- Home
- Articles
- Architectural Portfolio
- Architectral Presentation
- Inspirational Stories
- Architecture News
- Visualization
- BIM Industry
- Facade Design
- Parametric Design
- Career
- Landscape Architecture
- Construction
- Artificial Intelligence
- Sketching
- Design Softwares
- Diagrams
- Writing
- Architectural Tips
- Sustainability
- Courses
- Concept
- Technology
- History & Heritage
- Future of Architecture
- Guides & How-To
- Art & Culture
- Projects
- Interior Design
- Competitions
- Jobs
- Store
- Tools
- More
- Home
- Articles
- Architectural Portfolio
- Architectral Presentation
- Inspirational Stories
- Architecture News
- Visualization
- BIM Industry
- Facade Design
- Parametric Design
- Career
- Landscape Architecture
- Construction
- Artificial Intelligence
- Sketching
- Design Softwares
- Diagrams
- Writing
- Architectural Tips
- Sustainability
- Courses
- Concept
- Technology
- History & Heritage
- Future of Architecture
- Guides & How-To
- Art & Culture
- Projects
- Interior Design
- Competitions
- Jobs
- Store
- Tools
- More

Studio MEMM signs project blending different styles in a historic São Paulo building
Original identity preserved, 120m² apartment gains a new layout to meet modern living needs
São Paulo, 2024 – A renovation project that started before the pandemic underwent changes over time. Initially designed with a more contemporary pop style, the renovation paused at the resident’s request, which led to adjustments in the design to adopt a more subdued aesthetic. This transition and blending of styles led Studio MEMM, headed by architect Marcelo Macedo, to create a unique and harmonious solution.

Located in a historic brick building with a concrete structure, in the Hípica de Pinheiros, the apartment featured period-specific characteristics in its windows and materials. The original layout was divided into 65% social areas and 35% service areas. This prompted the architects to rethink and reorganize the floor plan to accommodate a more contemporary way of living.
At the time, the bathrooms, service area, and balcony were all facing the windows, allowing natural light in—a setup that no longer suited the current resident’s lifestyle. The new proposal moved these service areas to the interior of the apartment, freeing up prime spaces for the social areas.

Initially, the central core of the apartment was designed with an orange metal mesh, with glass panes and black frames—featuring bold tones inspired by pop culture. However, as a new resident joined the household, a more subdued and clean style was introduced. Strong colors were reserved for the doors, in a deep burgundy shade that echoed the reddish ceramic tiles used in wet areas, part of the original color palette. The striking appearance of the doors reflects the contrast between the different styles applied to the project, symbolizing the distinct personalities of the two residents.

The concept of an open floor plan is also evident, with the kitchen connecting seamlessly to the living room and balcony. The balcony preserved its original balustrade, allowing the apartment to maintain the building’s authentic character. Since the apartment is on the first floor, it also benefits from a visual connection with the tree canopies on the street, bringing the surrounding greenery into view.
In nearly every room, the central core is visible. Though it houses the service areas, it plays a key role in optimizing the space near the windows. The floor plan includes a ring-like corridor that encircles the core, making all spaces easily accessible.

There are no isolated spaces connected by traditional hallways in Apartment PI. All rooms are linked through this circular pathway, which also facilitates the flow of natural light into the central core via the transom windows above the core’s walls.
What makes this design even more intriguing is how artificial lighting interacts with the space. When the lights inside the core are turned on, they illuminate the entire apartment with a diffuse yellowish glow that enhances and complements the project’s color palette, bringing the apartment to life through the lighting of this central element.
illustrarch is your daily dose of architecture. Leading community designed for all lovers of illustration and #drawing.
Submit your architectural projects
Follow these steps for submission your project. Submission FormLatest Posts
Between the Playful and the Vintage, Studio KP Arquitetura Transforms a Creative Multifunctional Space
Beyond its aesthetic and symbolic appeal, the project integrates technological solutions for...
Carisbrooke Residence by DAAS – Design and Architecture Studio
Carisbrooke Residence by DAAS redefines urban infill in Calgary, combining sustainable design,...
Brunswick Yard by Carr
Brunswick Yard by Carr is a contemporary residential development in Melbourne, blending...
An Experimental Renewal of Mountain Architecture: Valley Homestay in Linggen Village
In Zhejiang’s Linggen Village, a forgotten mountain building has been reimagined into...




















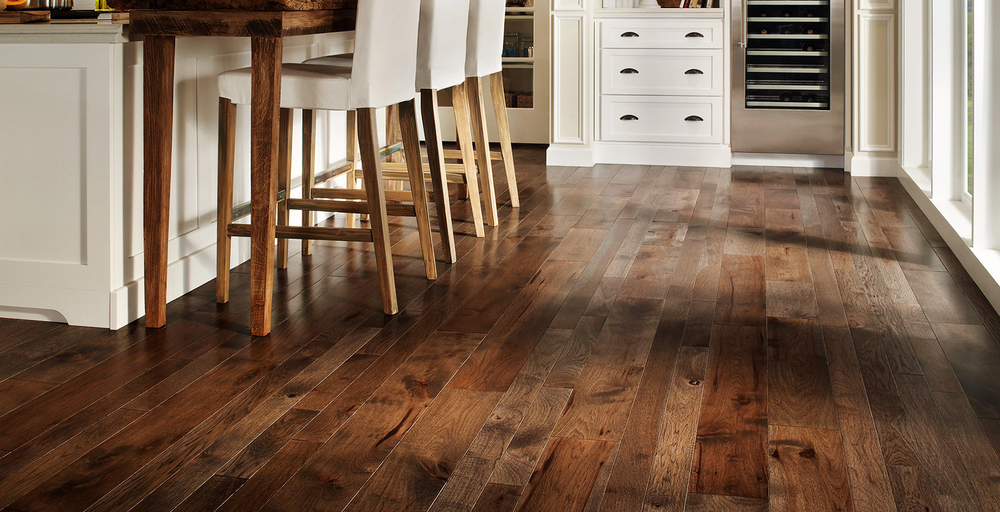

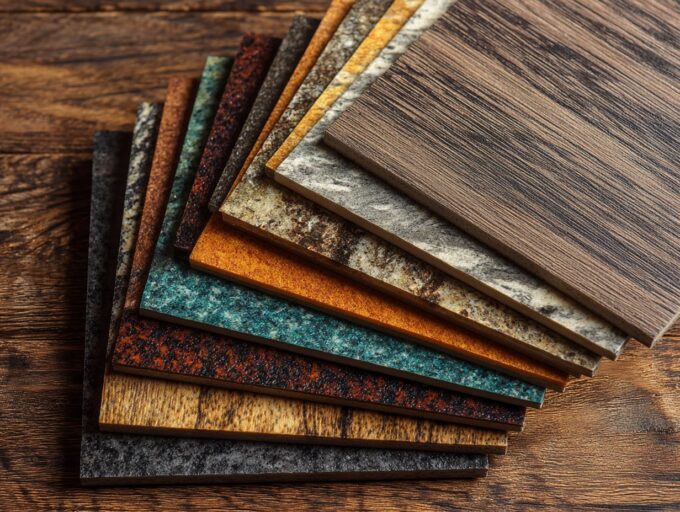
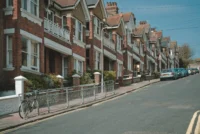
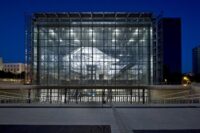


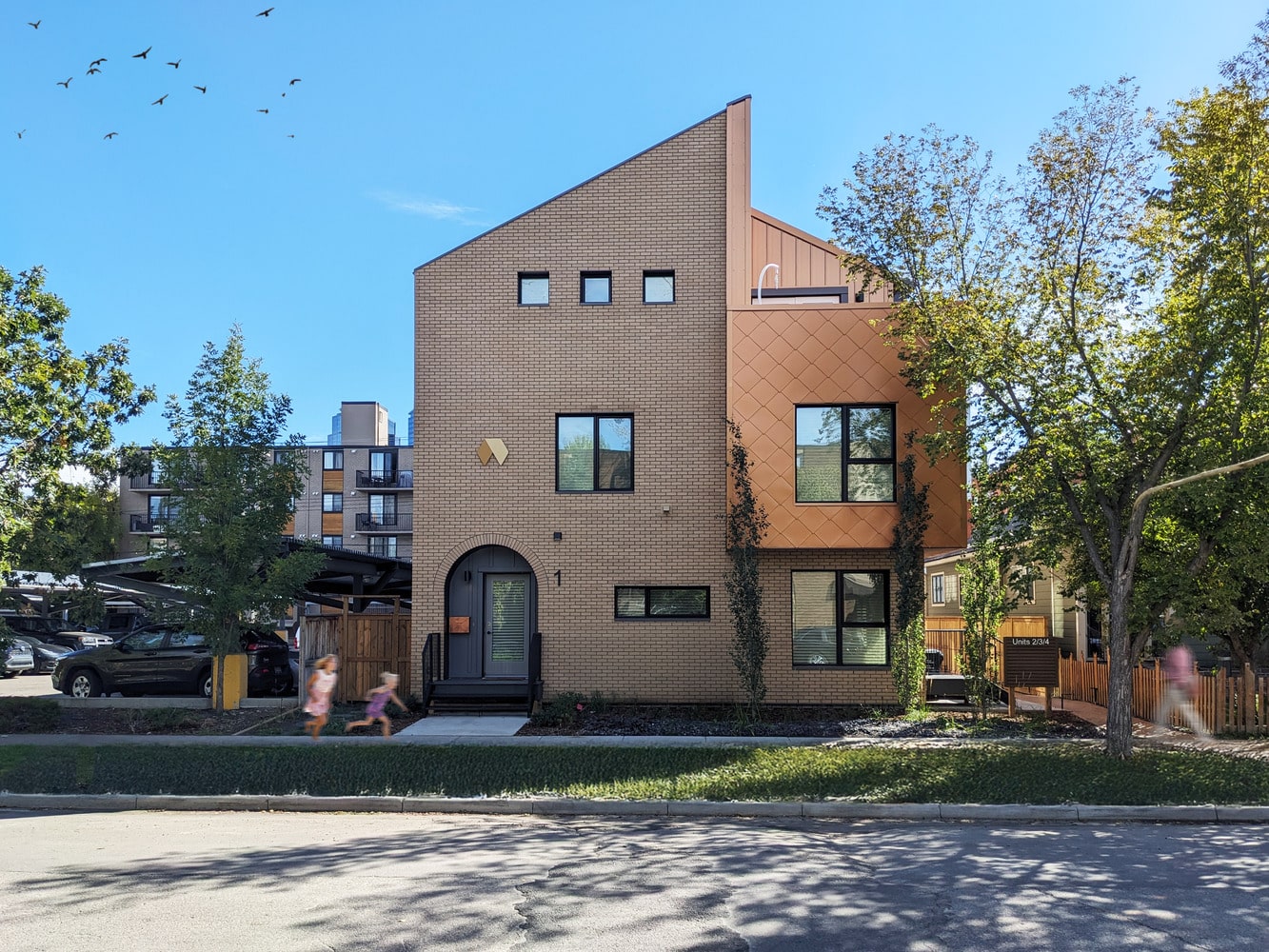

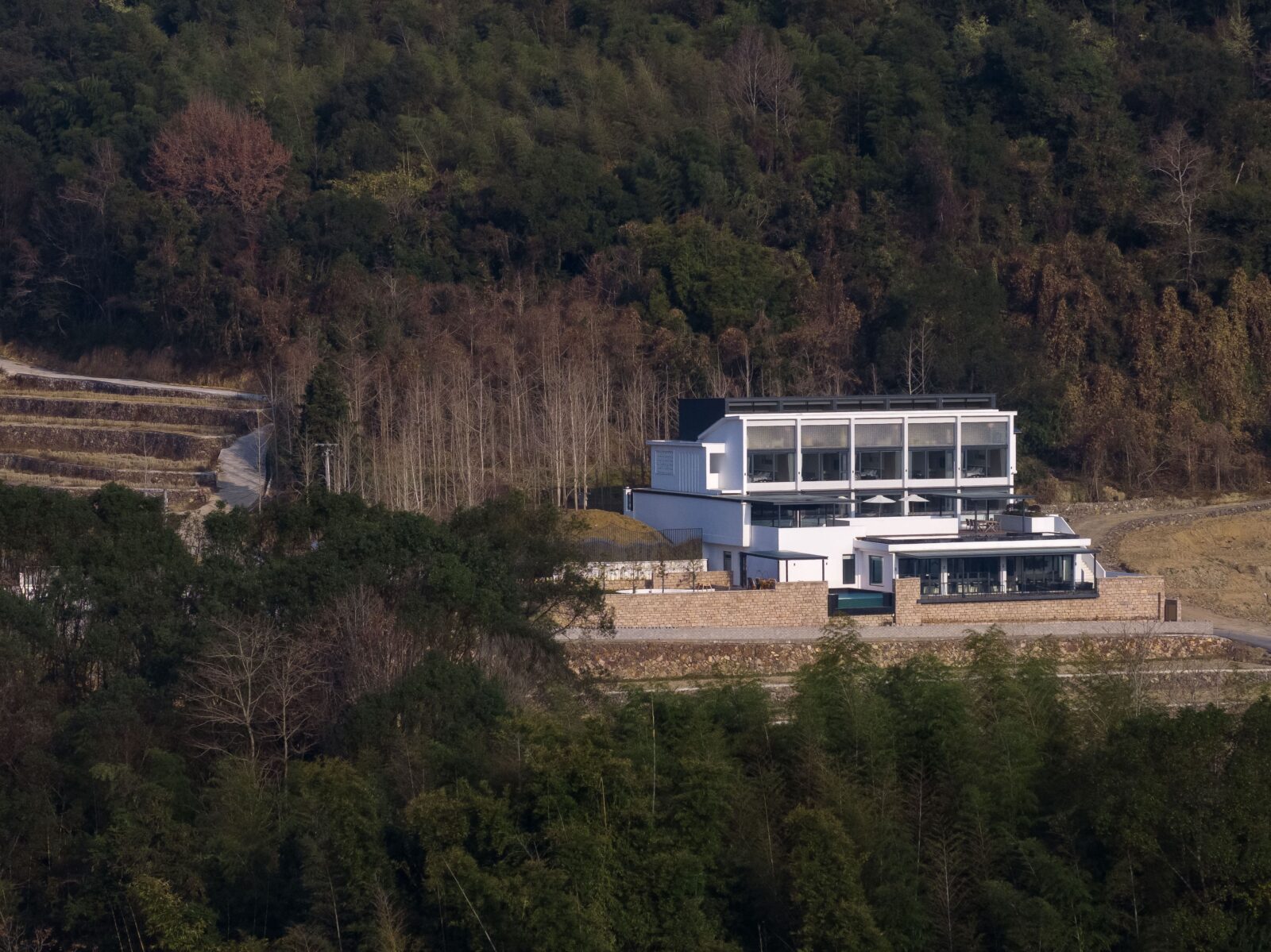
Leave a comment