- Home
- Articles
- Architectural Portfolio
- Architectral Presentation
- Inspirational Stories
- Architecture News
- Visualization
- BIM Industry
- Facade Design
- Parametric Design
- Career
- Landscape Architecture
- Construction
- Artificial Intelligence
- Sketching
- Design Softwares
- Diagrams
- Writing
- Architectural Tips
- Sustainability
- Courses
- Concept
- Technology
- History & Heritage
- Future of Architecture
- Guides & How-To
- Art & Culture
- Projects
- Interior Design
- Competitions
- Jobs
- Store
- Tools
- More
- Home
- Articles
- Architectural Portfolio
- Architectral Presentation
- Inspirational Stories
- Architecture News
- Visualization
- BIM Industry
- Facade Design
- Parametric Design
- Career
- Landscape Architecture
- Construction
- Artificial Intelligence
- Sketching
- Design Softwares
- Diagrams
- Writing
- Architectural Tips
- Sustainability
- Courses
- Concept
- Technology
- History & Heritage
- Future of Architecture
- Guides & How-To
- Art & Culture
- Projects
- Interior Design
- Competitions
- Jobs
- Store
- Tools
- More
James Baldwin Media Library and Refugee House by associer
In Paris’s 19th arrondissement, Atelier Associer has reimagined a 1970s secondary school as the Jean Quarré Media Library and Refugee House. Combining cultural, educational, and humanitarian programs, the project uses concrete, timber, and rammed earth to create open, light-filled spaces that promote inclusion, sustainability, and human connection in the heart of the city.
Table of Contents Show
In the heart of Paris’s 19th arrondissement, a once-isolated urban site surrounded by high-rise housing blocks has been reimagined as a symbol of cultural and social integration. Atelier Associer has transformed the former Jean Quarré Upper Secondary Hospitality School, originally built in the 1970s, into a dual-purpose facility — a media library and Refugee House — combining education, culture, and humanity under one roof.
This ambitious redevelopment project carries exceptional social significance. Nowhere else in the world exists such a combination of programs — a public cultural institution intertwined with a center dedicated to welcoming and integrating exiled communities within the city of Paris. The new media library joins the city’s network of four libraries offering dedicated “Centers for the Deaf,” providing inclusive spaces for communication in sign language. Meanwhile, the Refugee House offers migrants and asylum seekers a place to learn, share, and rebuild their lives in a welcoming and supportive environment.

Rediscovering the Existing Structure
The design philosophy behind the transformation was rooted in respect for the existing structure. Rather than demolishing the former secondary school, the architects chose to preserve, clean, and restore its original reinforced concrete framework. Prefabricated structural components such as columns, beams, floors, and façade panels were carefully refurbished.
Selective deconstruction removed only what was necessary — damaged concrete slabs and façade sections — while keeping reusable materials on-site to minimize waste. This approach not only enhanced the structural rhythm and regularity but also improved the aesthetic quality of the exposed concrete, revealing its texture and depth. Through this process, the architects established a solid yet elegant foundation for spaces of learning, community, and cultural exchange.

Spaces Open to Air and Light
The project follows bioclimatic principles, emphasizing natural ventilation, daylight, and thermal comfort. With the building’s structure stripped to its essentials, natural light now floods the interior through large openings and vertical voids. The exposed concrete surfaces offer both texture and thermal mass, stabilizing interior temperatures and reducing the need for mechanical systems.
A series of double-height atriums and an air well connecting to the central garden enhance airflow and visual connection throughout the building. These design gestures create luminous, healthy spaces that respond to the rhythm of the day and the changing seasons.

A Link of Wood and Poured Earth
A new wood-and-earth volume, known as the Link, connects the two main structures — the square-shaped media library and the elongated Refugee House. This vertical circulation core is constructed from prefabricated poured earth panels within a timber frame, embodying the project’s ecological vision.
The use of biosourced and geosourced materials ensures sustainability, while the rammed earth walls provide natural thermal inertia and regulate indoor humidity. A wooden mantilla wraps around the structure, acting as both a sunshade and a delicate architectural veil that mediates between interior and exterior.
This combination of traditional materiality and modern prefabrication reflects a broader shift in contemporary architecture — one that values local resources, low carbon construction, and emotional resonance as much as technical efficiency.

Hospitality and Human Connection
At its core, the Refugee House is a space of welcome and coexistence. The open post-and-beam structure accommodates communal activities — from language courses and shared meals to informal gatherings and workshops. Carefully designed acoustic treatments ensure comfort, while the spatial openness fosters dialogue and inclusion.
A south-facing terrace and shared garden extend the living space outdoors, offering residents and visitors areas to rest, converse, and reconnect with nature. This generosity of space represents more than design — it embodies an architectural expression of empathy.

Landscape and Biodiversity
The transformation also includes a significant ecological restoration of the site. Nearly 70% of the lot’s surface has been returned to permeable ground, reversing decades of urban sealing. Gardens and planted courtyards now occupy areas once covered by asphalt and concrete.
From the central media library patio to the shaded garden and terrace of the Refugee House, greenery defines the project’s character. Measures against the urban heat island effect include light-colored recycled concrete pavers, stabilized sand, and a reflective shallow pool that cools the air while offering moments of calm reflection.

Conclusion
The Jean Quarré Media Library and Refugee House stands as a rare example of architecture serving as both civic infrastructure and humanitarian gesture. By blending preservation with innovation, and culture with compassion, Atelier Associer has crafted a place that transcends function — a beacon of openness, inclusion, and environmental sensitivity in the dense urban fabric of Paris.
In reimagining a 1970s school as a home for knowledge and hope, the project demonstrates how architecture can contribute meaningfully to both social integration and urban renewal.
Photographs: Pierre-Yves Brunaud
- adaptive reuse Paris
- architecture for humanity
- Atelier Associer architecture
- Bioclimatic Design
- Circular construction
- community architecture Paris
- cultural architecture France
- ecological urban renewal
- educational architecture France
- inclusive architecture
- Jean Quarré Media Library
- low carbon design
- Paris 19th arrondissement projects
- Public building renovation
- Rammed Earth Construction
- refugee center design
- Refugee House Paris
- social integration architecture
- sustainable renovation
- Timber architecture
Submit your architectural projects
Follow these steps for submission your project. Submission FormLatest Posts
Designing a Liminal Space Where Urban Meets Coastal
The Liminal House by Mcleod Bovell Modern Houses in West Vancouver is...
Gabrielle-Roy Library by Saucier + Perrotte architects & GLCRM architectes
The Gabrielle-Roy Library extension by Saucier + Perrotte and GLCRM reimagines the...
House in Nakano: A 96 m² Tokyo Architecture Marvel by HOAA
Table of Contents Show Introduction: Redefining Urban Living in TokyoThe Design Challenge:...
Bridleway House by Guttfield Architecture
Bridleway House by Guttfield Architecture is a barn-inspired timber extension that reframes...


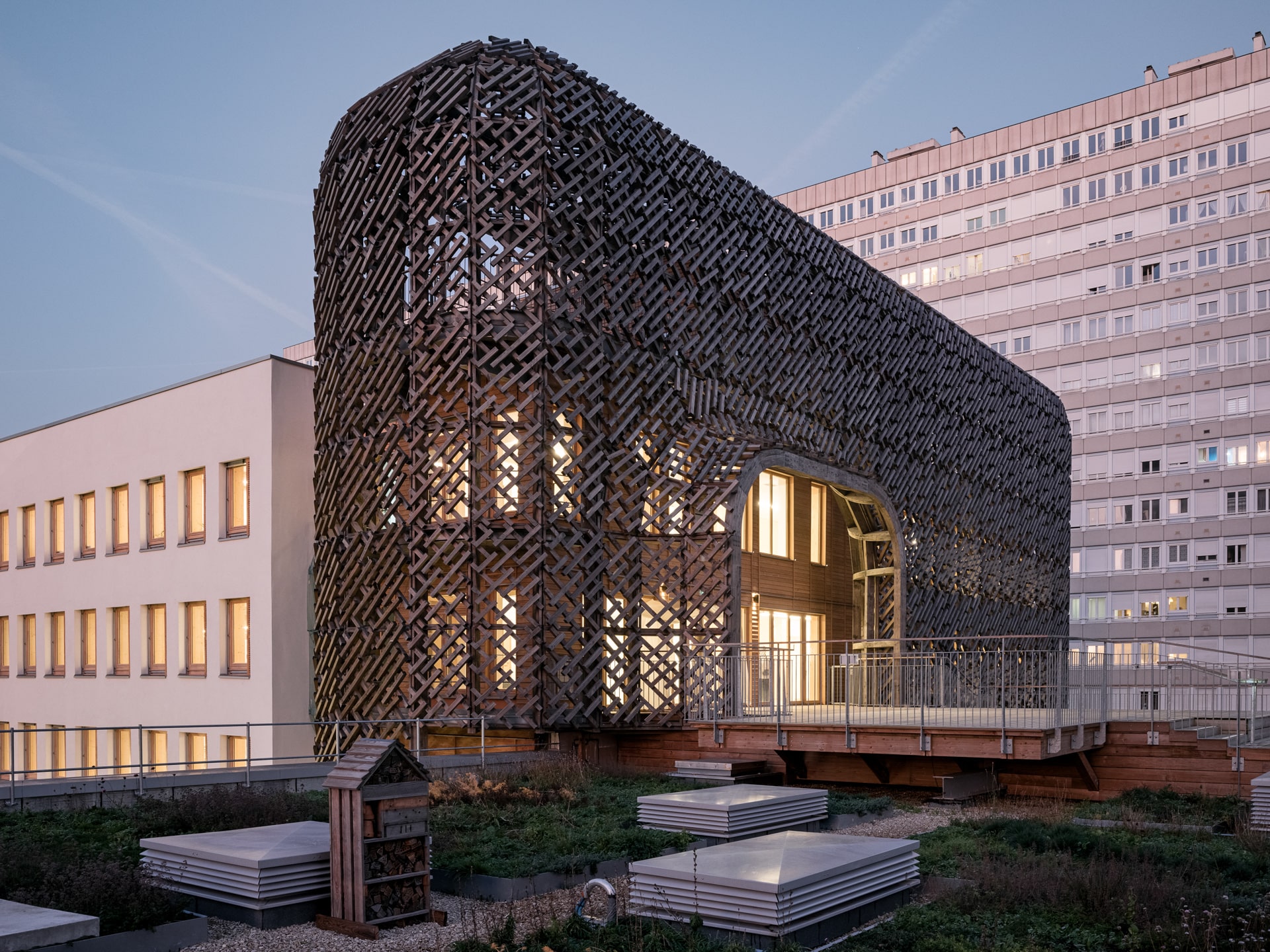

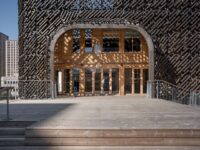
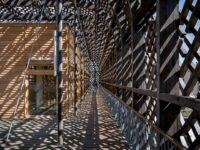
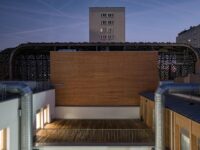
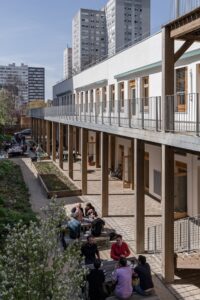

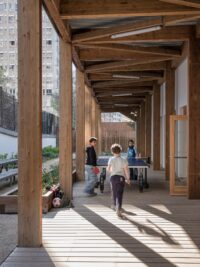
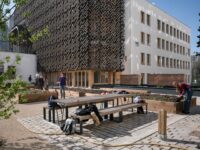

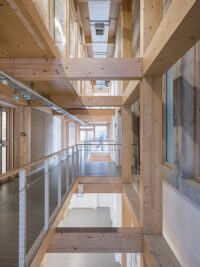


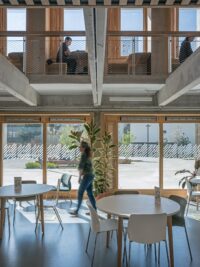




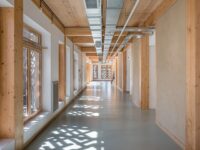






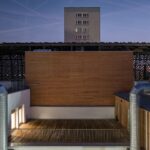


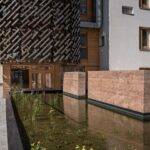







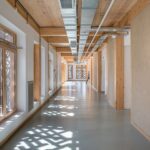

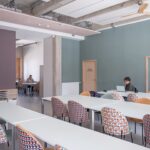






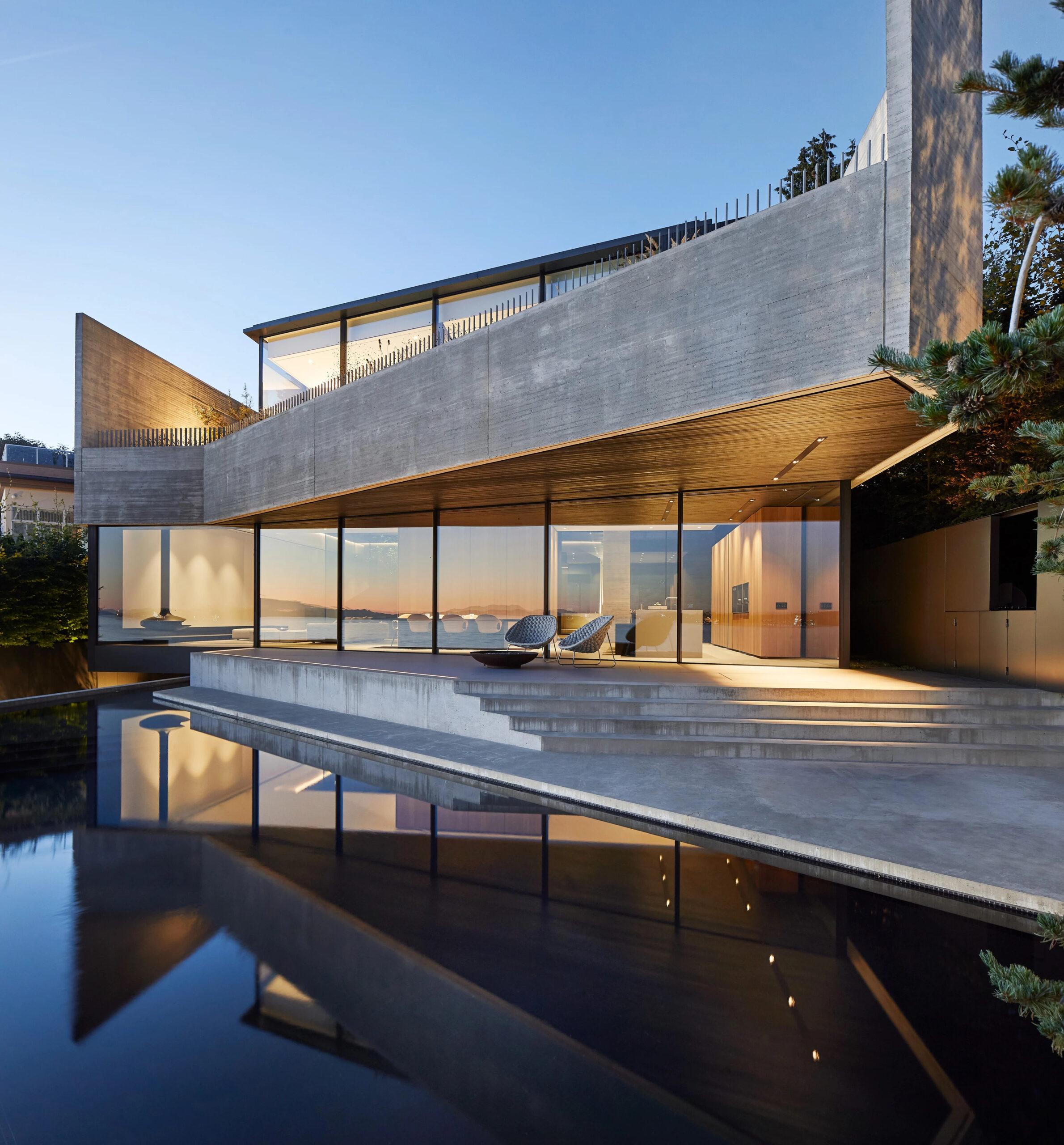



Leave a comment