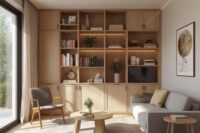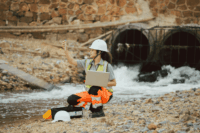- Home
- Articles
- Architectural Portfolio
- Architectral Presentation
- Inspirational Stories
- Architecture News
- Visualization
- BIM Industry
- Facade Design
- Parametric Design
- Career
- Landscape Architecture
- Construction
- Artificial Intelligence
- Sketching
- Design Softwares
- Diagrams
- Writing
- Architectural Tips
- Sustainability
- Courses
- Concept
- Technology
- History & Heritage
- Future of Architecture
- Guides & How-To
- Art & Culture
- Projects
- Interior Design
- Competitions
- Jobs
- Store
- Tools
- More
- Home
- Articles
- Architectural Portfolio
- Architectral Presentation
- Inspirational Stories
- Architecture News
- Visualization
- BIM Industry
- Facade Design
- Parametric Design
- Career
- Landscape Architecture
- Construction
- Artificial Intelligence
- Sketching
- Design Softwares
- Diagrams
- Writing
- Architectural Tips
- Sustainability
- Courses
- Concept
- Technology
- History & Heritage
- Future of Architecture
- Guides & How-To
- Art & Culture
- Projects
- Interior Design
- Competitions
- Jobs
- Store
- Tools
- More
Wild House by Mazpazz Arquitectura: A Brutalist Sanctuary in the Costa Rican Highlands
Tucked away in the cloud-kissed mountains of Palmichal de Acosta, Casa Salvaje emerges as a bold meditation on nature, energy, and form. Designed by Mazpazz Arquitectura, this off-grid home blurs the line between geometry and jungle, serving not just as a shelter, but as a vessel for spiritual resonance and environmental harmony.
Tucked away in the cloud-kissed mountains of Palmichal de Acosta, Casa Salvaje emerges as a bold meditation on nature, energy, and form. Designed by Mazpazz Arquitectura, this off-grid home blurs the line between geometry and jungle, serving not just as a shelter, but as a vessel for spiritual resonance and environmental harmony.
Situated far from urban networks and surrounded by dense cloud forest, Casa Salvaje functions entirely off the grid. Powered by solar energy and nourished by spring water sourced from uphill on the site, the project is a celebration of autonomy and ecological integration. Its location—remote, elevated, and elemental—posed immense construction challenges, with narrow dirt roads and steep terrain demanding resourceful building strategies and a deep reliance on local materials and craftsmanship.
Yet from this logistical complexity arose architectural clarity. Casa Salvaje was imagined not merely as a house, but as a frame through which the mystical qualities of the site—its light, air, flora, and energy—could be absorbed, reflected, and shared. Its brutalist design carves a striking figure in the lush, ever-shifting landscape. Clean lines and sharp forms contrast vividly with the organic wilderness, asserting the structure’s presence while remaining deeply rooted in its environment.

The Vortex: A Portal for Contemplation
The journey into the home begins through what the architect calls “the vortex”—a geometric concrete entry space shaped like a cylinder and open to the sky. This space is more than a threshold; it is a sensorial portal. Embedded into the concrete floor are healing crystals, designed to absorb celestial elements like moonlight, sunlight, and rainfall through the circular skylight above. These energies, channeled through the materials, are intended to imbue visitors with a sense of presence and peace.
The vortex also offers a view directly toward the mountain—framing the landscape like a sacred image—and shelters a micro greenhouse filled with ferns, native orchids, and endemic plants. It is a space for stillness and introspection, designed for slow dinners, meditation, or silent observation.

Materiality in Dialogue with the Land
The design philosophy of Casa Salvaje is deeply rooted in the site’s natural and cultural conditions. The exposed concrete walls are stamped with imprints of local leaves, subtly embedding the surrounding flora into the house’s very skin. The vortex is gradually overtaken by climbing vegetation, blurring the line between built and grown.
Inside, the mood shifts from raw to warm. The interiors are wrapped entirely—walls, floors, and ceilings—in roble coral, a locally sourced hardwood. This material envelops the resident like a cocoon, evoking the feeling of being inside a wooden womb. Exterior walls are partly clad in stone gathered from the land, while the roof, crafted from hand-cut teak shingles, reflects the region’s artisanal legacy.

An Architecture of the Spirit
Every decision in Casa Salvaje serves a layered purpose. The landscape, designed by Jorge Salgado, is both productive and restorative: an edible and medicinal garden that flows into natural pools fed by spring water. The interiors, curated by designer Ileana Guerrero, combine locally made objects, textured handicrafts, and carefully selected vintage pieces that reflect the owner’s personality and values.
But beyond aesthetics, Casa Salvaje is a vessel for spiritual experience. The architect describes the project as a contemporary reinterpretation of ancestral practices—seeking to revive traditional methods, support local economies, and create architecture with emotional and cultural depth.
“I strive to design spaces that do more than just serve functional needs,” the architect explains. “I want them to elevate—to offer moments of transcendence, inner connection, and reflection.” In Casa Salvaje, this vision is fully realized. It is not only a dwelling, but a landscape, a ritual space, and a meditation on the elemental power of place.
- brutalist tropical retreat
- Casa Salvaje Costa Rica
- cloud forest home design
- Costa Rican teak roof
- edible medicinal garden
- endemic plant greenhouse
- geometric concrete pavilion
- healing crystal floor vortex
- local stone exterior
- meditation and contemplation space
- off‑grid mountain house
- passive ventilation tropical house
- roble coral wood interiors
- solar powered concrete house
- spring water home supply
- sustainable concrete architecture
- vortex entry design
- Wild House Mazpazz Arquitectura
Submit your architectural projects
Follow these steps for submission your project. Submission FormLatest Posts
House in Nakano: A 96 m² Tokyo Architecture Marvel by HOAA
Table of Contents Show Introduction: Redefining Urban Living in TokyoThe Design Challenge:...
Bridleway House by Guttfield Architecture
Bridleway House by Guttfield Architecture is a barn-inspired timber extension that reframes...
BINÔME Multi-residence by APPAREIL architecture
Binôme by APPAREIL Architecture is a five-unit residential building that redefines soft...
Between the Playful and the Vintage, Studio KP Arquitetura Transforms a Creative Multifunctional Space
Beyond its aesthetic and symbolic appeal, the project integrates technological solutions for...








































Leave a comment