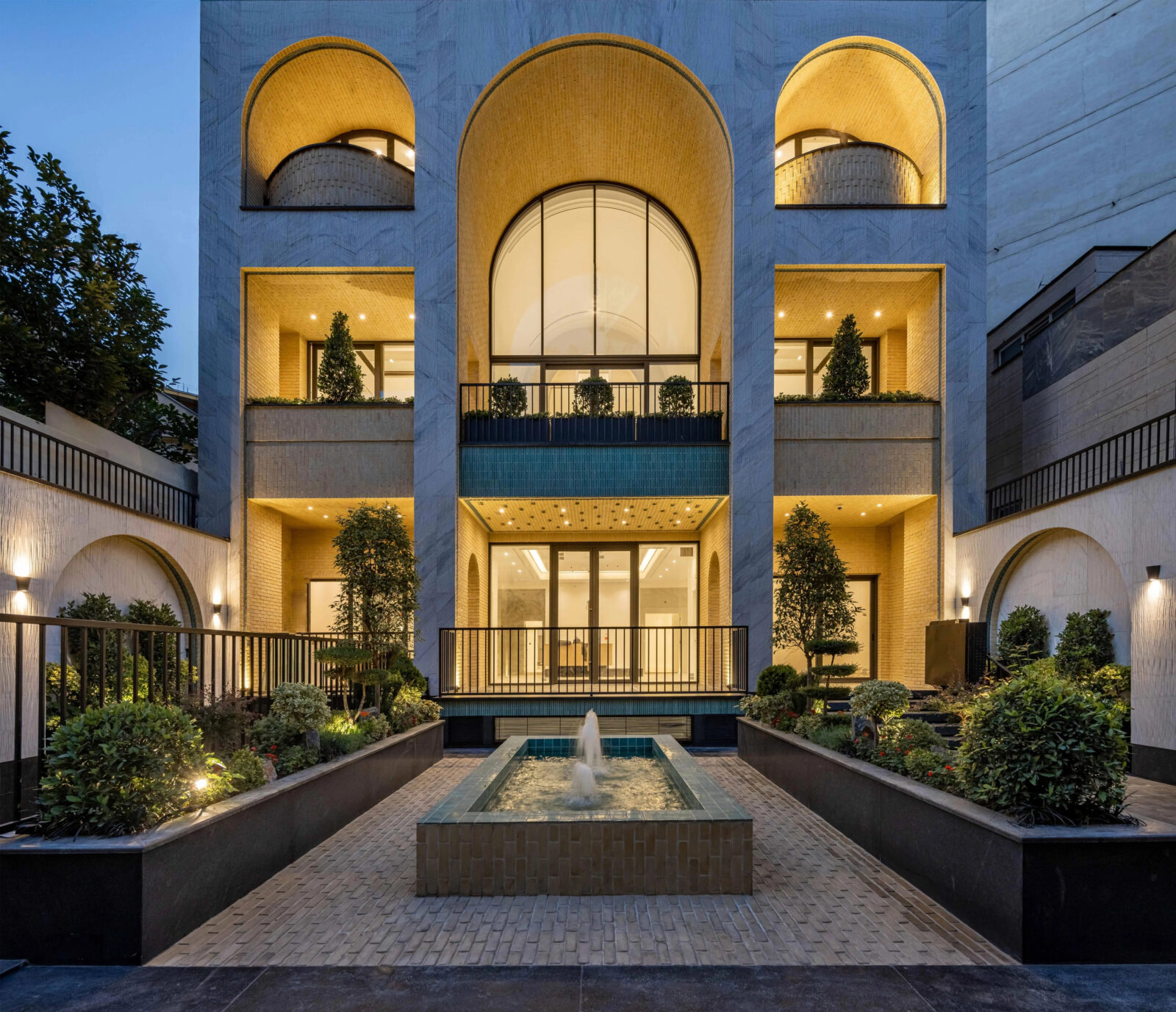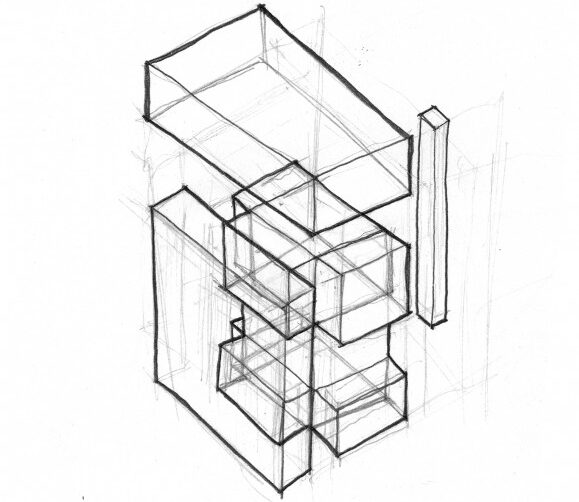- Home
- Articles
- Architectural Portfolio
- Architectral Presentation
- Inspirational Stories
- Architecture News
- Visualization
- BIM Industry
- Facade Design
- Parametric Design
- Career
- Landscape Architecture
- Construction
- Artificial Intelligence
- Sketching
- Design Softwares
- Diagrams
- Writing
- Architectural Tips
- Sustainability
- Courses
- Concept
- Technology
- History & Heritage
- Future of Architecture
- Guides & How-To
- Art & Culture
- Projects
- Interior Design
- Competitions
- Jobs
- Store
- Tools
- More
- Home
- Articles
- Architectural Portfolio
- Architectral Presentation
- Inspirational Stories
- Architecture News
- Visualization
- BIM Industry
- Facade Design
- Parametric Design
- Career
- Landscape Architecture
- Construction
- Artificial Intelligence
- Sketching
- Design Softwares
- Diagrams
- Writing
- Architectural Tips
- Sustainability
- Courses
- Concept
- Technology
- History & Heritage
- Future of Architecture
- Guides & How-To
- Art & Culture
- Projects
- Interior Design
- Competitions
- Jobs
- Store
- Tools
- More
House of Raaz: Bridging Tradition and Modernity in Tehran
House of Raaz in Tehran reinterprets Iranian architectural traditions for a modern family, combining brick arches, courtyards, and contemporary materials to create a multi-generational home where heritage and modernity coexist seamlessly.
Table of Contents Show
House of Raaz, situated in Niavaran, Tehran, explores the intersection of generations, tradition, and contemporary living. Commissioned by a family of five—parents deeply connected to classical Iranian architecture and children seeking a modern lifestyle—the project’s central challenge was reconciling memory with innovation. The goal was not to create two separate houses under one roof or favor one vision over the other, but to weave these differing aspirations into a cohesive and harmonious whole. The resulting residence honors traditional Iranian design while embracing the openness, clarity, and spatial fluidity of modern living, maintaining continuity in materials, forms, and spatial organization.
The design was guided by the concept of a “contemporary interpretation of Iranian architecture.” Rather than copying historic forms or isolating modern elements, the project synthesizes both into a unified architectural language. Traditional motifs such as brick arches and internal courtyards inspired the design, not as literal replicas but as reinterpretations. These elements anchor the building in cultural memory while allowing for new spatial and formal expressions tailored to modern life.
Traditional Iranian features were reimagined using precise contemporary construction techniques. Iconic brick arches were executed with reinforced concrete frames and advanced masonry, ensuring durability and structural integrity. The residence employs a reinforced concrete skeleton with masonry infill, adorned with brick and ceramic tiles. Handcrafted tiles and warm plaster finishes evoke cultural familiarity, while steel accents and minimalist surfaces introduce a contemporary sensibility. This hybrid approach preserves the authenticity of craft while meeting modern technical standards.
The residence spans six above-ground floors and three basement levels, organized vertically to reflect the family structure. The ground floor features a welcoming lobby, followed by two duplex floors for the parents and three mirrored floors for the children, ensuring generational independence while preserving overall unity. The basements house two levels of parking and a recreational level with gym and pool facilities.

Natural light and spatial continuity are central to the design. A deep central lightwell channels sunlight from the courtyard down to the lowest basement, ensuring light and vitality even in subterranean areas. A secondary courtyard illuminates communal spaces on the first floor, creating a symbolic link between sky, ground, and shared family life. Light thus serves as both a functional and metaphorical connector—bridging generations, tradition with modernity, and private with communal spaces.

Distinctive Features
-
Central lightwell connecting courtyard to basement levels
-
Secondary courtyard for shared family areas
-
Reinterpreted brick arches executed with modern techniques
-
Material contrast: warm-toned stone, plaster, and handcrafted tiles in parent floors; darker stone, steel, and minimalist detailing in children’s areas

House of Raaz transcends the notion of a conventional residence; it is a living canvas where contrasts coexist. By weaving vernacular heritage into contemporary form, the project illustrates how Iranian architecture can evolve while retaining its essence. It offers a model for contextual, forward-looking housing, demonstrating that cultural roots and modern aspirations can harmoniously coexist.
- brick arch architecture Iran
- contemporary Iranian architecture
- Cultural Heritage in Architecture
- House of Raaz Tehran
- hybrid construction Tehran
- Iranian architecture
- lightwell architecture
- modern family homes Tehran
- modern Iranian residential design
- multi-generational house design
- Niavaran luxury residences
- Residential Design
- traditional meets modern homes
- Vernacular Architecture
- vernacular architecture reinterpretation
Submit your architectural projects
Follow these steps for submission your project. Submission FormLatest Posts
House in Nakano: A 96 m² Tokyo Architecture Marvel by HOAA
Table of Contents Show Introduction: Redefining Urban Living in TokyoThe Design Challenge:...
Bridleway House by Guttfield Architecture
Bridleway House by Guttfield Architecture is a barn-inspired timber extension that reframes...
BINÔME Multi-residence by APPAREIL architecture
Binôme by APPAREIL Architecture is a five-unit residential building that redefines soft...
Between the Playful and the Vintage, Studio KP Arquitetura Transforms a Creative Multifunctional Space
Beyond its aesthetic and symbolic appeal, the project integrates technological solutions for...












































Leave a comment