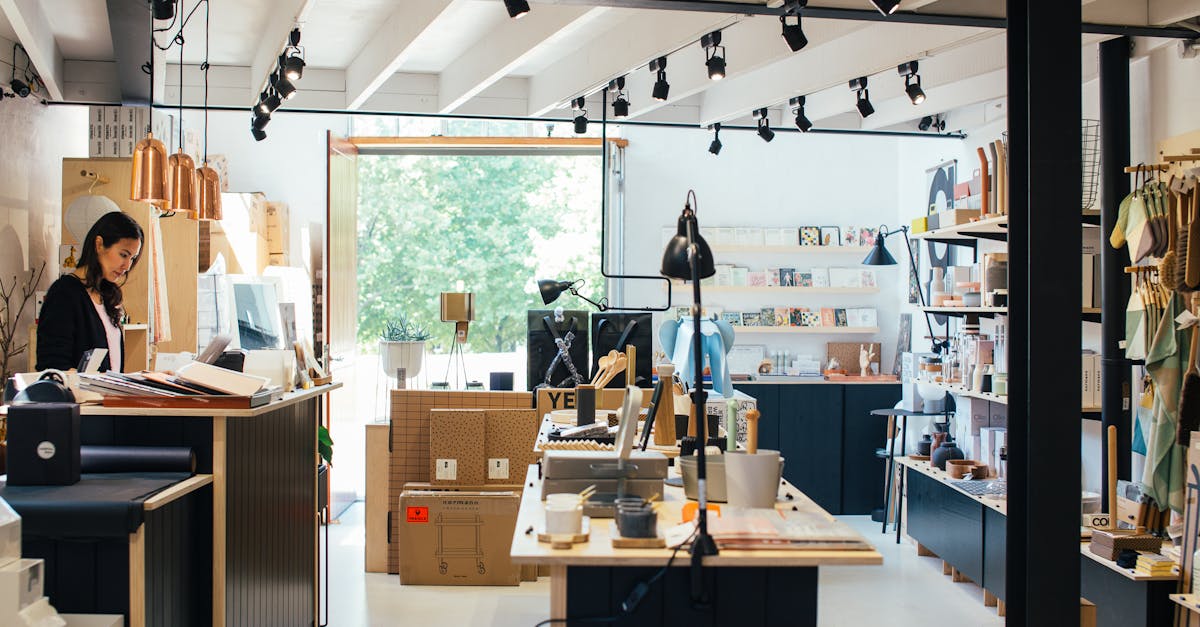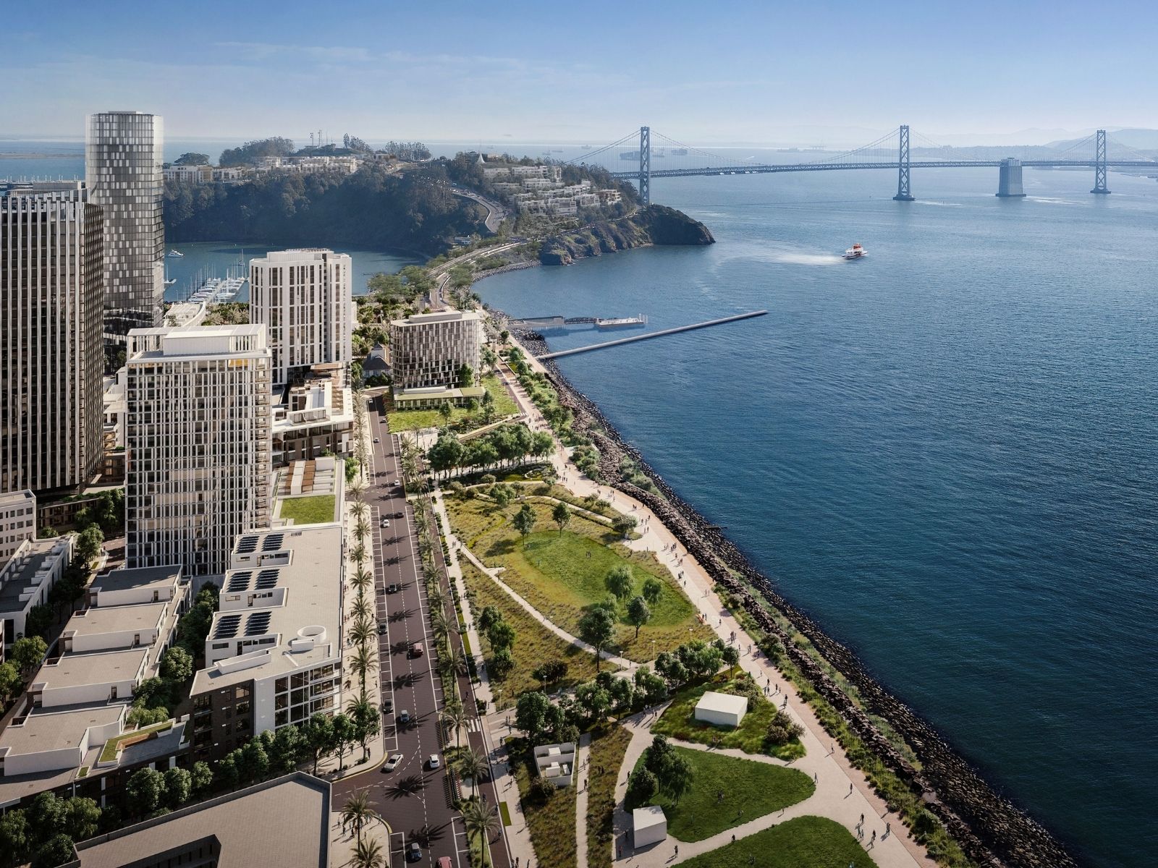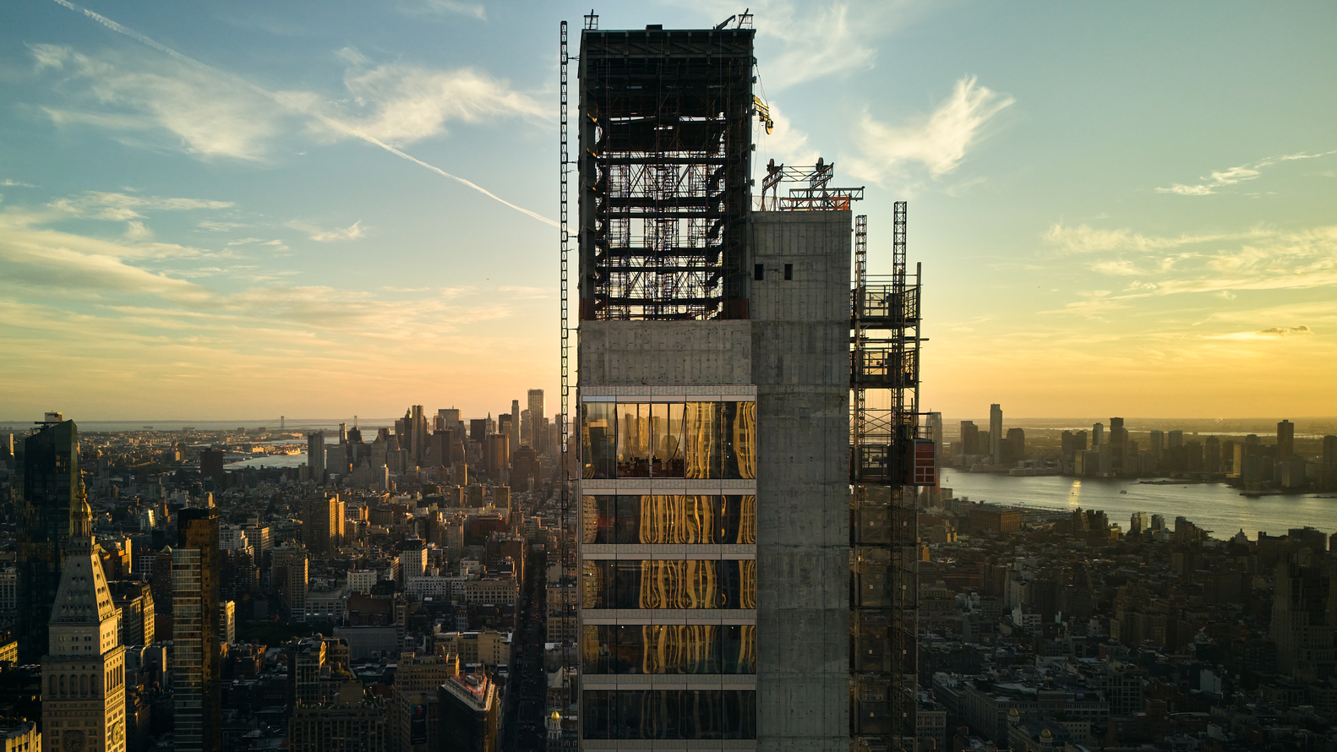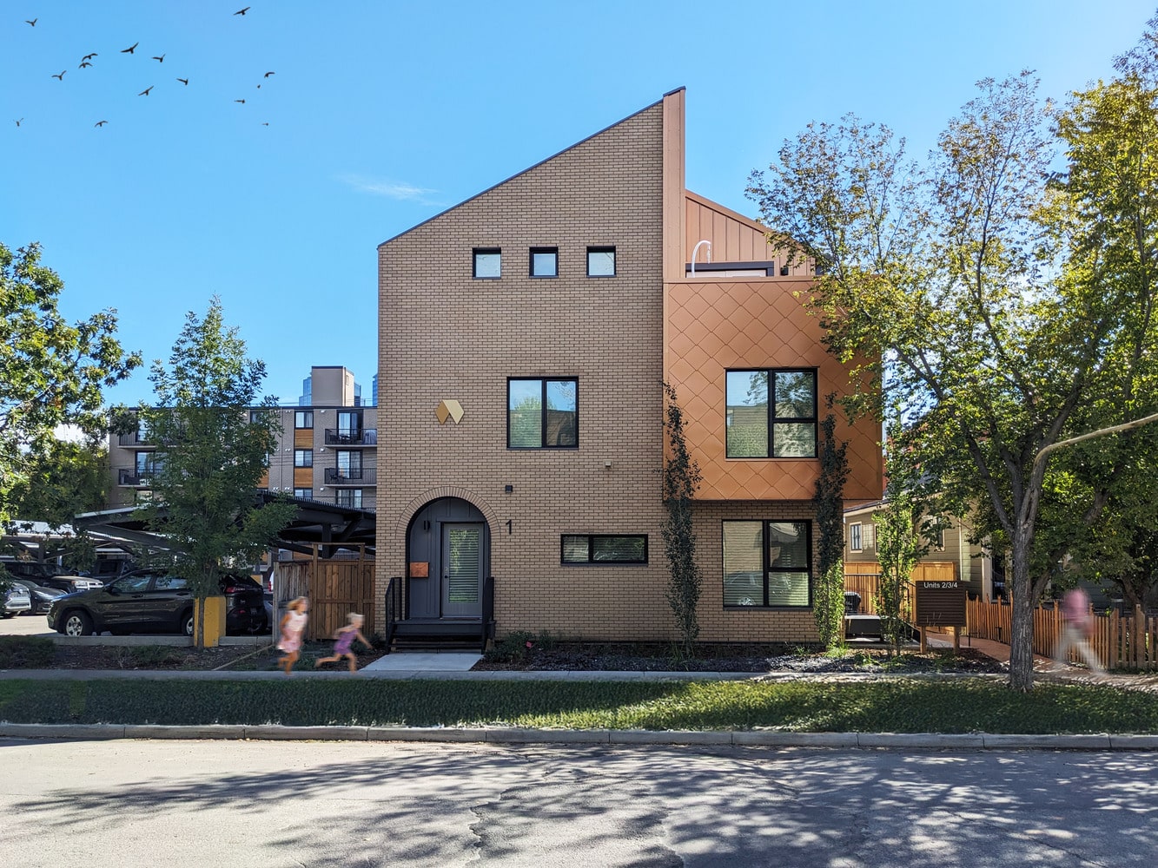- Home
- Articles
- Architectural Portfolio
- Architectral Presentation
- Inspirational Stories
- Architecture News
- Visualization
- BIM Industry
- Facade Design
- Parametric Design
- Career
- Landscape Architecture
- Construction
- Artificial Intelligence
- Sketching
- Design Softwares
- Diagrams
- Writing
- Architectural Tips
- Sustainability
- Courses
- Concept
- Technology
- History & Heritage
- Future of Architecture
- Guides & How-To
- Art & Culture
- Projects
- Interior Design
- Competitions
- Jobs
- Store
- Tools
- More
- Home
- Articles
- Architectural Portfolio
- Architectral Presentation
- Inspirational Stories
- Architecture News
- Visualization
- BIM Industry
- Facade Design
- Parametric Design
- Career
- Landscape Architecture
- Construction
- Artificial Intelligence
- Sketching
- Design Softwares
- Diagrams
- Writing
- Architectural Tips
- Sustainability
- Courses
- Concept
- Technology
- History & Heritage
- Future of Architecture
- Guides & How-To
- Art & Culture
- Projects
- Interior Design
- Competitions
- Jobs
- Store
- Tools
- More
Hira’s Residence: A Narrative of Memory, Light, and Infinity
Hira’s Residence by Husna Rahaman is a layered exploration of identity, memory, and innovation. The home intertwines tender interiors, lush gardens, and memorial details with a forward-looking office designed for the post-pandemic era. Together, they form a living narrative of stillness, movement, and infinity.
Hira’s Residence is conceived as an intimate exploration of identity and emotion, unfolding across four vertically stacked layers. These volumes remain in constant dialogue with the luminous central void that separates the residence from its adjoining office. The design encourages curiosity and self-reflection, evoking the experience of both losing and finding oneself within the interplay of shadow, light, and space.

The interiors embody a sense of grandeur yet remain tender in their detailing, celebrating contrasts in materiality—where rough concrete meets polished marble, and raw metal is softened by heirloom textiles. In the living room, a tiger’s eye inlay set into black marble in a checkerboard pattern stands against exposed concrete walls and industrial I-beams. Marble flooring shimmers under the glow of natural light, complemented by antique fabrics draped over the sofa, while a muted-toned chair introduces quiet color.
The dining lounge appears suspended between the earthly and the divine, anchored by a dual-material table crafted from wood and bold flamed granite. Surrounding it, Gemma chairs by Baxter frame views of the verdant outdoors, as a Murano glass sculpture captures and refracts both sunlight and greenery. A particularly moving corner of this space pays homage to Hira’s memory: pages from her handwritten recipe books and her antique circular thalas are displayed on a memorial wall, keeping her presence alive in the heart of the home.

Every corner of Hira resonates with the natural world, breathing life into its architecture. The master bedroom, perched like a nest among the treetops, blends intimacy with monumentality. A treasured blue silk scarf rests framed beside the bed, while twin oval tubs in the bathing area offer uninterrupted views of the canopy outside. The children’s rooms balance luxury with play—defined by sculptural blue-grey marble modules and bathrooms that frame the landscape like living art.
The home extends outward with a pebble bar—its mirrored ceiling, leather-finished stone floor, and playful seating creating a vibrant connection to the garden. The garden itself is rich with fragrance, echoing the past with roses and mogra in full bloom. Adding a layer of abstraction, the so-called “nothing space” is built from perforated mesh and angular ledges, encouraging interpretation and reminding visitors that absence itself can be transformative.

The Office: Innovation in a Post-Pandemic World
While the residence is rooted in memory and introspection, the adjoining office represents progress, connection, and reinvention. Designed with the post-pandemic era in mind, the space reimagines the workplace as one centered on wellness and adaptability. Though situated within the city, the interiors dissolve into the outdoors—welcoming the sky, birdsong, and shifting shadows of branches across the walls. This continuous choreography of light and shadow creates a cinematic atmosphere that changes with each moment.
At the heart of the office lies the kinetic conference box—a striking fusion of mechanics and art. This adaptable structure transforms depending on use: opening up to reveal expansive views or closing in to sharpen focus during presentations. Inspired by the pulley systems observed on site, simple mechanics are elevated into poetic design, with conceptual models displayed in suspended, almost invisible cases.
The material palette includes perforated metal used in unconventional ways to expand space, louvered windows that filter light, and custom-designed furniture. A network of bridges and staircases crisscrosses the interiors, orchestrating movement and encouraging connection through shared moments.

A Philosophy of Infinity
For Husna Rahaman, Hira embodies a personal philosophy of infinity. Though materials, land, and life itself are finite, the emotions and meanings generated within this architecture are boundless. Like a work of art, the residence reveals itself differently to each visitor and across time, layering new interpretations with every encounter.
As Rahaman reflects: “There are rare moments in a professional journey when the construct of all that is known dissolves. Hira was born from standing still in the present—open to receive, open to create.”
Hira is not merely a home or an office—it is a living narrative. It is a space of stillness and movement, of memory and reinvention, of honoring the past while extending toward the infinite horizon of the future.
- adaptive office design India
- architectural storytelling India
- contemporary residential projects India
- dual home and office project
- emotional architecture India
- heritage-inspired interior design
- Hira’s Residence
- Husna Rahaman architecture
- identity in architecture
- Indian contemporary home design
- Indian garden design architecture
- infinity in architecture
- kinetic conference room
- marble and concrete interiors
- memorial wall interiors
- memory-inspired interiors
- Natural Light in Architecture
- post-pandemic office design
- residential architecture India
- sustainable modern homes India
Submit your architectural projects
Follow these steps for submission your project. Submission FormLatest Posts
San Francisco’s Treasure Island with the Tallest Residential Tower by David Baker Architects
David Baker Architects completes Isle House, a 22-story residential tower that stands...
Mareterra Monaco Complex by Valode & Pistre
Mareterra by Valode & Pistre extends Monaco into the Mediterranean through a...
262 Fifth Avenue Skyscraper: Engineering Precision Meets Residential Design
Designed by Moscow-based practice Meganom, 262 Fifth Avenue is a super-slender residential...
Carisbrooke Residence by DAAS – Design and Architecture Studio
Carisbrooke Residence by DAAS redefines urban infill in Calgary, combining sustainable design,...



















































Leave a comment