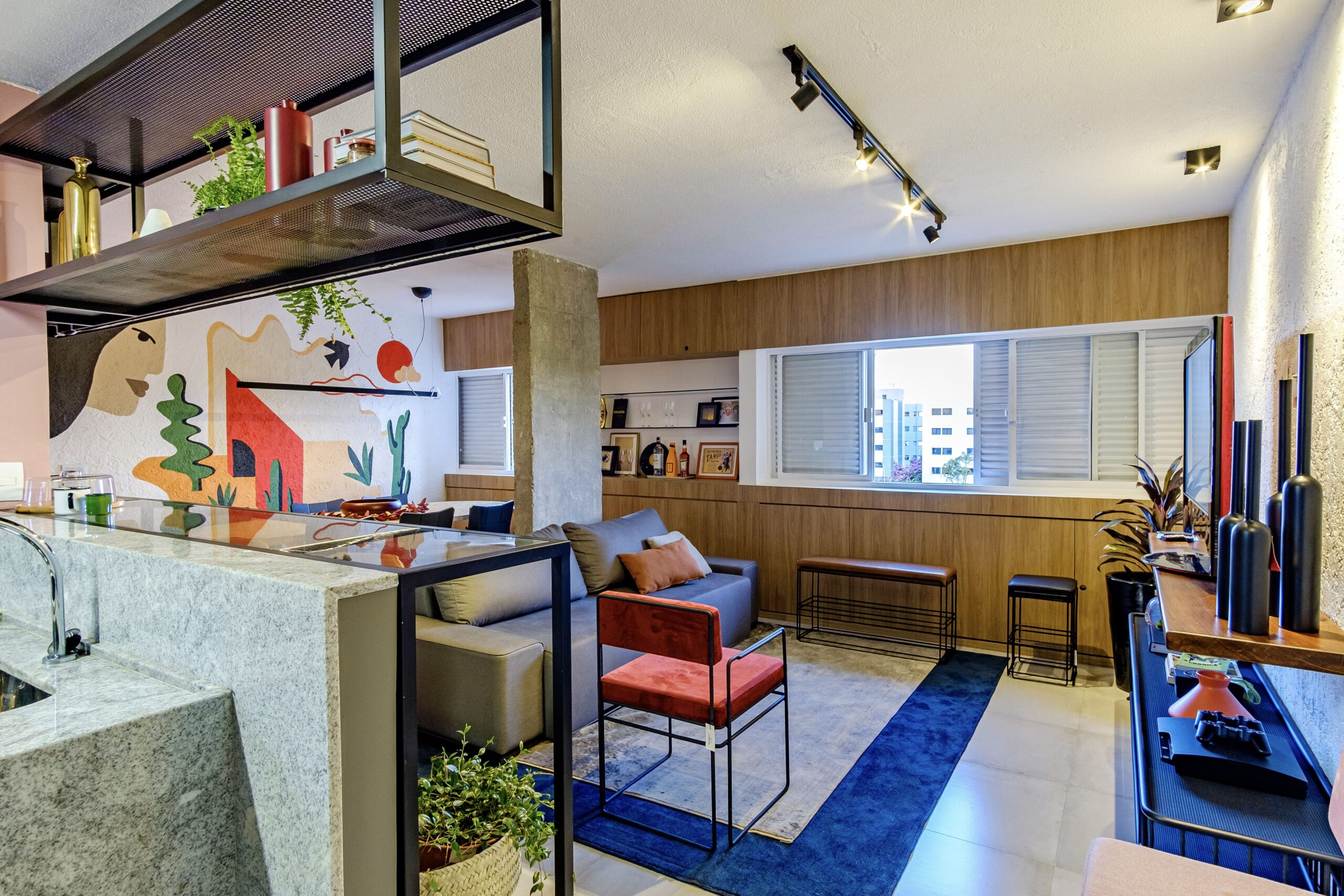- Home
- Articles
- Architectural Portfolio
- Architectral Presentation
- Inspirational Stories
- Architecture News
- Visualization
- BIM Industry
- Facade Design
- Parametric Design
- Career
- Landscape Architecture
- Construction
- Artificial Intelligence
- Sketching
- Design Softwares
- Diagrams
- Writing
- Architectural Tips
- Sustainability
- Courses
- Concept
- Technology
- History & Heritage
- Future of Architecture
- Guides & How-To
- Art & Culture
- Projects
- Interior Design
- Competitions
- Jobs
- Store
- Tools
- More
- Home
- Articles
- Architectural Portfolio
- Architectral Presentation
- Inspirational Stories
- Architecture News
- Visualization
- BIM Industry
- Facade Design
- Parametric Design
- Career
- Landscape Architecture
- Construction
- Artificial Intelligence
- Sketching
- Design Softwares
- Diagrams
- Writing
- Architectural Tips
- Sustainability
- Courses
- Concept
- Technology
- History & Heritage
- Future of Architecture
- Guides & How-To
- Art & Culture
- Projects
- Interior Design
- Competitions
- Jobs
- Store
- Tools
- More
ApartaBento: Creativity and Identity Transform A Compact Apartment Into Renovation
ApartaBento, renovated by Hersen Mendes Arquitetura in Brasília, showcases how a small 59 m² apartment can be transformed into a lively, personalized space through clever design, alternative materials, and artistic touches.
In a renovation marked by creativity and sensitivity, the Hersen Mendes Arquitetura office transformed a 59 m² apartment in Brasília (Brazil) into a space full of personality. With a reduced budget, the project focused on intelligent solutions and alternative materials, standing out as an exercise in democratizing interiors and good architecture.

Named ApartaBento, in honor of the resident’s pet named Bento, the apartment underwent a complete renovation, which included demolition, reconstruction, electrical and plumbing updates, as well as replacement of floors and woodwork finishes. All stages were conducted with great care by the team of architects and executed by small local suppliers, under the direct supervision of the firm.

The proposal was to exploit the potential of simple materials such as paint, OSB boards, and metalwork elements to the fullest, while maintaining a strong aesthetic presence. Coatings were applied only at strategic points, and MDF was reserved for areas with greater exposure to moisture, such as windows and countertops. Among the reuse solutions, the wooden counter that now serves as a rack, originally part of the kitchen in the old apartment, stands out.

The pink kitchen stands out in contrast to the fresco mural in the dining room next door—an experimental work by the newly created Acaía Estúdio, from Brasília, which brings elements from the resident’s personal universe. Awarded by the IAB (Brazilian Institute of Architects), ApartaBento received recognition in the Interiors and Design category – Midwest stage, during the Centennial Competition in 2021.

In this project, each solution developed for the space resulted in a true extension of the resident’s identity, combining architecture, art, and design, even in a compact environment and with a limited budget.
- ApartaBento Brasília apartment renovation
- apartment decoration ideas
- artistic apartment design Brazil
- Brasília architecture projects
- Brazilian interior architecture
- budget-friendly interior design
- compact apartment design Brazil
- creative small space solutions
- furniture reuse in renovations
- Hersen Mendes Arquitetura
- IAB award-winning interiors
- innovative interiors with limited budget
- interior design with OSB boards
- Midwest design competition Brazil
- modern Brazilian interiors
- personalized home interiors
- pink kitchen design
- residential interior renovation
- small apartment makeover
- sustainable material use in apartments
Submit your architectural projects
Follow these steps for submission your project. Submission FormLatest Posts
House in Nakano: A 96 m² Tokyo Architecture Marvel by HOAA
Table of Contents Show Introduction: Redefining Urban Living in TokyoThe Design Challenge:...
Bridleway House by Guttfield Architecture
Bridleway House by Guttfield Architecture is a barn-inspired timber extension that reframes...
BINÔME Multi-residence by APPAREIL architecture
Binôme by APPAREIL Architecture is a five-unit residential building that redefines soft...
Between the Playful and the Vintage, Studio KP Arquitetura Transforms a Creative Multifunctional Space
Beyond its aesthetic and symbolic appeal, the project integrates technological solutions for...







































Leave a comment