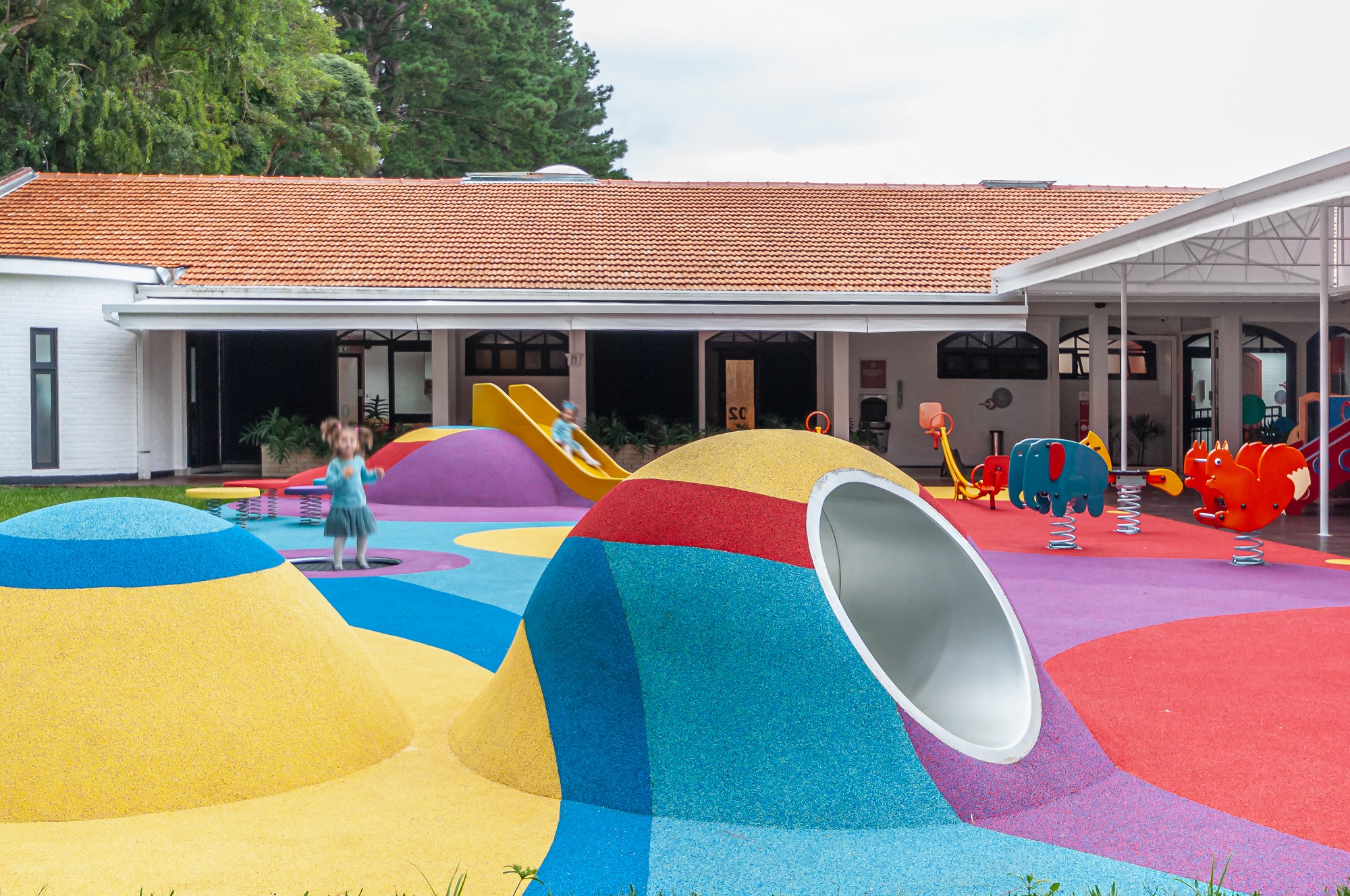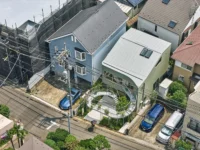- Home
- Articles
- Architectural Portfolio
- Architectral Presentation
- Inspirational Stories
- Architecture News
- Visualization
- BIM Industry
- Facade Design
- Parametric Design
- Career
- Landscape Architecture
- Construction
- Artificial Intelligence
- Sketching
- Design Softwares
- Diagrams
- Writing
- Architectural Tips
- Sustainability
- Courses
- Concept
- Technology
- History & Heritage
- Future of Architecture
- Guides & How-To
- Art & Culture
- Projects
- Interior Design
- Competitions
- Jobs
- Store
- Tools
- More
- Home
- Articles
- Architectural Portfolio
- Architectral Presentation
- Inspirational Stories
- Architecture News
- Visualization
- BIM Industry
- Facade Design
- Parametric Design
- Career
- Landscape Architecture
- Construction
- Artificial Intelligence
- Sketching
- Design Softwares
- Diagrams
- Writing
- Architectural Tips
- Sustainability
- Courses
- Concept
- Technology
- History & Heritage
- Future of Architecture
- Guides & How-To
- Art & Culture
- Projects
- Interior Design
- Competitions
- Jobs
- Store
- Tools
- More

The project PTS, which is an isolated building complex with a gross floor space of 500 m², is intended for 54 children. From a town planning perspective, the day-care fits in harmoniously with the surrounding buildings since they are also detached buildings.
Furthermore, the contours of the new construction adapts to the aligning of the neighboring buildings as well as the property. Through these parallel edges, it produces a harmonic arrangement. Due to the plot, which isn’t fully built on, the green areas can be optimally used for the attachment of the children to the nature. The form-finding process of the building can be described as follows. In regarding the original shape forms at first a rectangle, the short sides of which are parallel to the short sides of the property. In the next step, a square shape is visually distinguished from the upper half of the rectangle. This kind of square shape is now rotated in the top left-hand corner through 45 degrees. In this way, additional spaces come into being, in the form of two triangles. If you connect the original shape of the rectangle basic form with both triangles, you will get the ground floor of the upper floor.

The ground floor forms the basic shape of the rectangle. A striking feature is the constellation of the internal walls, which aren’t parallel traditionally designed to the inside walls, but run in angled positions to the ground plan. They adapt to exterior walls, which is caused by the rotation of the subbase area, from the upper floor, in order to guarantee the relation between every single floor. The shapes of the room are dynamic by the angled wall positioning, which allows dividing the room visually into single triangles and rectangles. You can find repeatedly the following forms like shapes rectangle, triangle, square in the ground plan also on the premises. Moreover, also the freestanding stair in the heart of the ground plan, which is located on the triangular-shaped atrium.

The atrium extends all the way into the upper floor, on which is provided to build a glass front in the roof level, despite the wall positioning inside the building, in order to let sufficient light penetrate on the stair units. In addition the atrium is together with its openness and transparency, it’s also a room of communication between the levels, which can also mean the strengthening of connection among the children. The group rooms for children are located on the south façade and generously spaced in order to ensure sufficient playground and learning area for children. On the north façade, there are functional rooms like staff rooms, sanitary, wardrobe or elevator.
The upper floor forms with its rotated shape the dynamic ground plan of the day-care. Due to the additional space, the group rooms are generously laid out in contrast to the ground floor and offers, because of its corner window, a view as far as to the outside.

The basement is provided as a semi – basement, in which is located a reading room for children, designed in a playful way, in order to promote their creativity. The small quadratic modules on the wall are set up in a various way, whereby the children are able to move every single module. These modules isn’t only for seating, they can also turned into storage space e.g. books by children. It’s clearly evident, that the quadratic forms are rediscovered in the design of the windows.
The façade is divided into three horizontal frames shows with the different dimensioning of the window in a dynamic game. In the basement, the semi- basement is the core element of the base area, which is relatively calm and uniform in contrast to other facades. The middle area, the ground floor is by its concise colouring in some points red decorated like the window soffit, lintels and window parapet. However, a closer look shows, that colour red harmonise with the red slides in the outdoor area. The upper floor does not just attract attention because of its extraordinary ground plan, but also the large corner window on the south side, which allows sufficient daylight into the group rooms.
illustrarch is your daily dose of architecture. Leading community designed for all lovers of illustration and #drawing.
Submit your architectural projects
Follow these steps for submission your project. Submission FormLatest Posts
House in Nakano: A 96 m² Tokyo Architecture Marvel by HOAA
Introduction: Redefining Urban Living in Tokyo Tokyo architecture continues to push the...
Bridleway House by Guttfield Architecture
Bridleway House by Guttfield Architecture is a barn-inspired timber extension that reframes...
BINÔME Multi-residence by APPAREIL architecture
Binôme by APPAREIL Architecture is a five-unit residential building that redefines soft...
Between the Playful and the Vintage, Studio KP Arquitetura Transforms a Creative Multifunctional Space
Beyond its aesthetic and symbolic appeal, the project integrates technological solutions for...




















Leave a comment