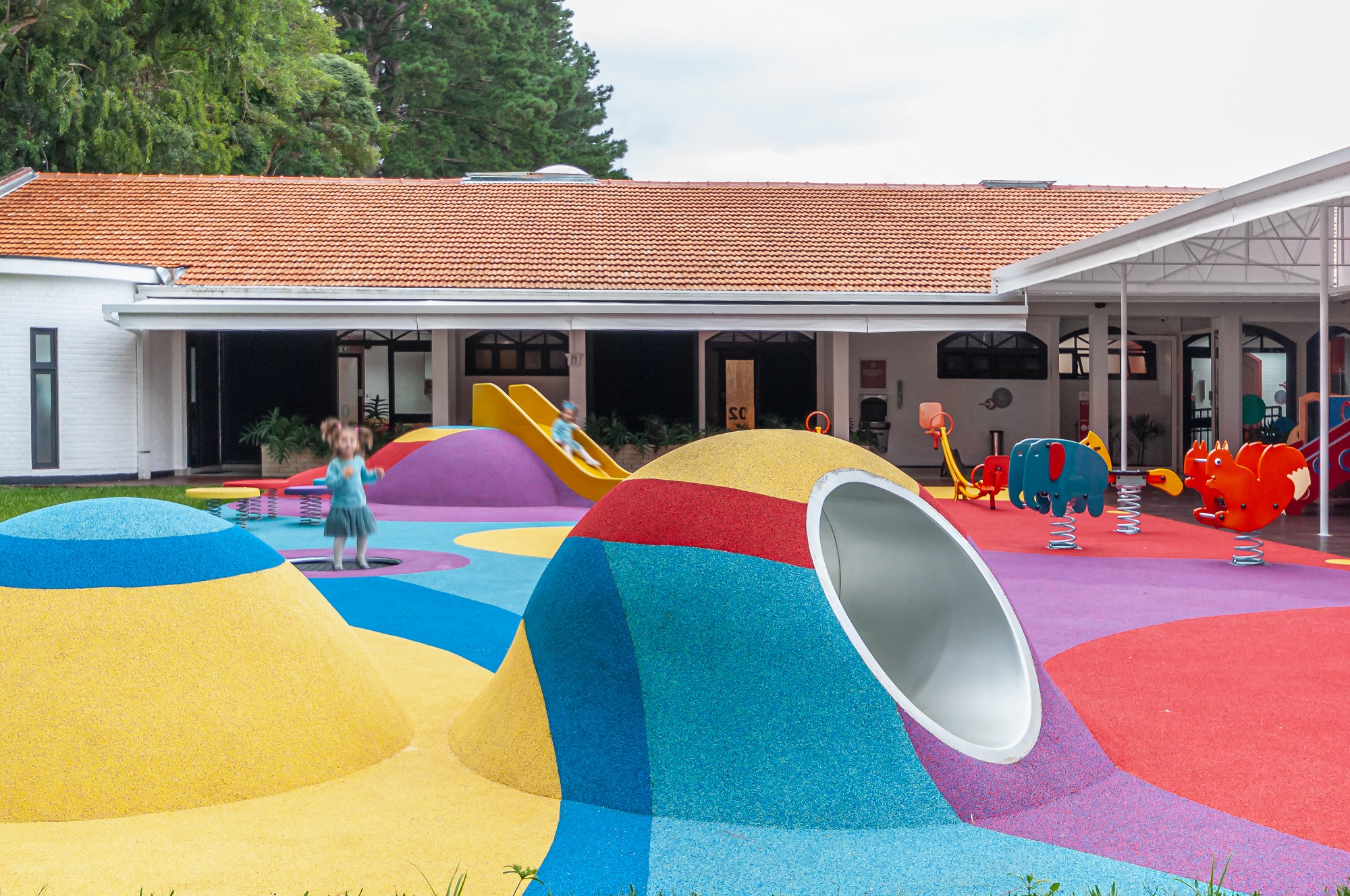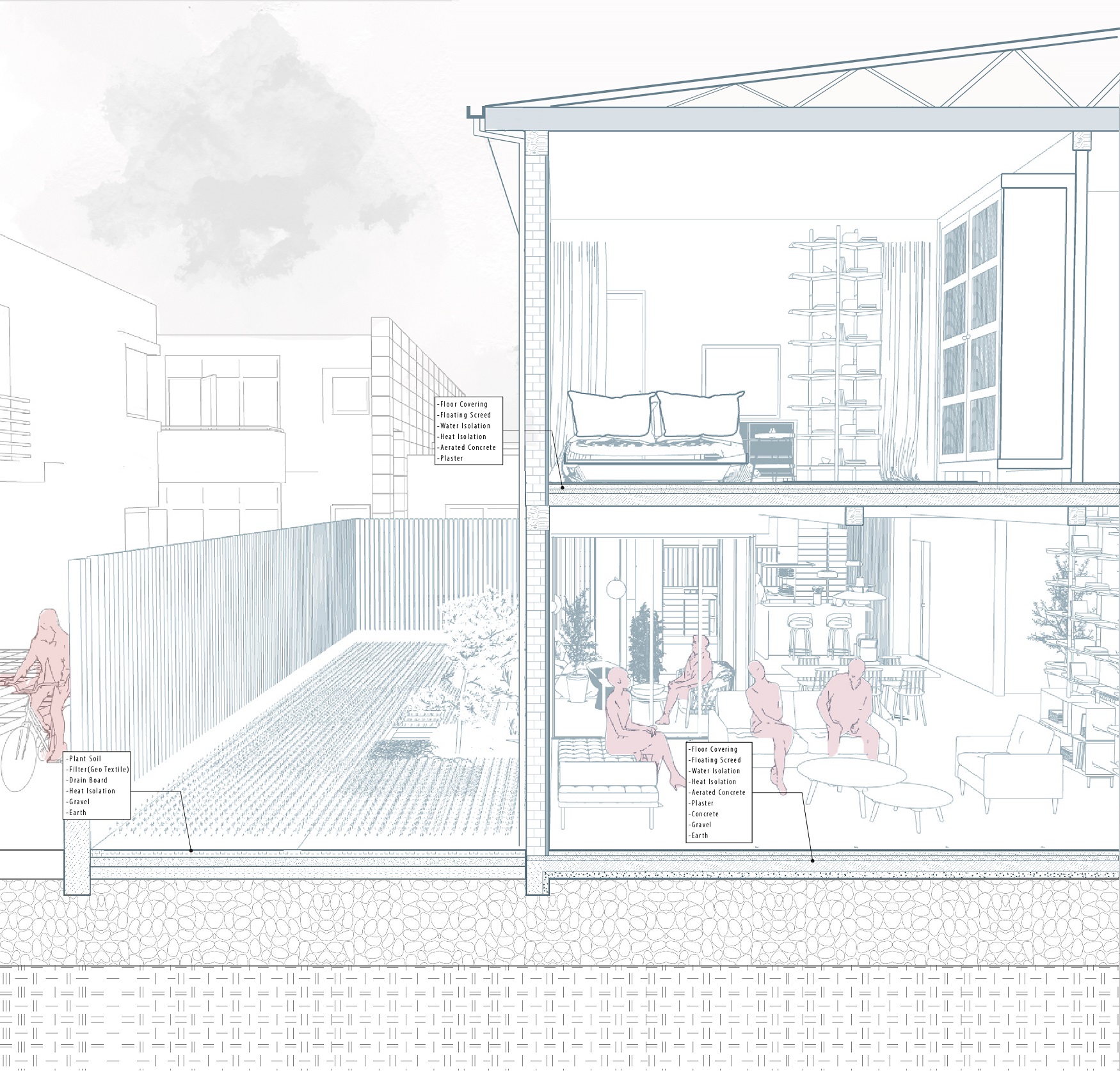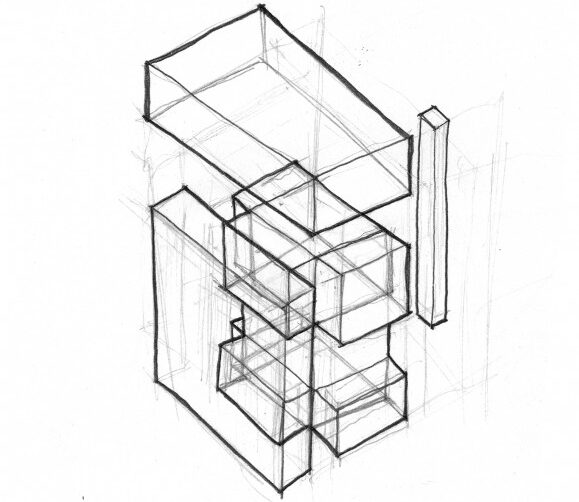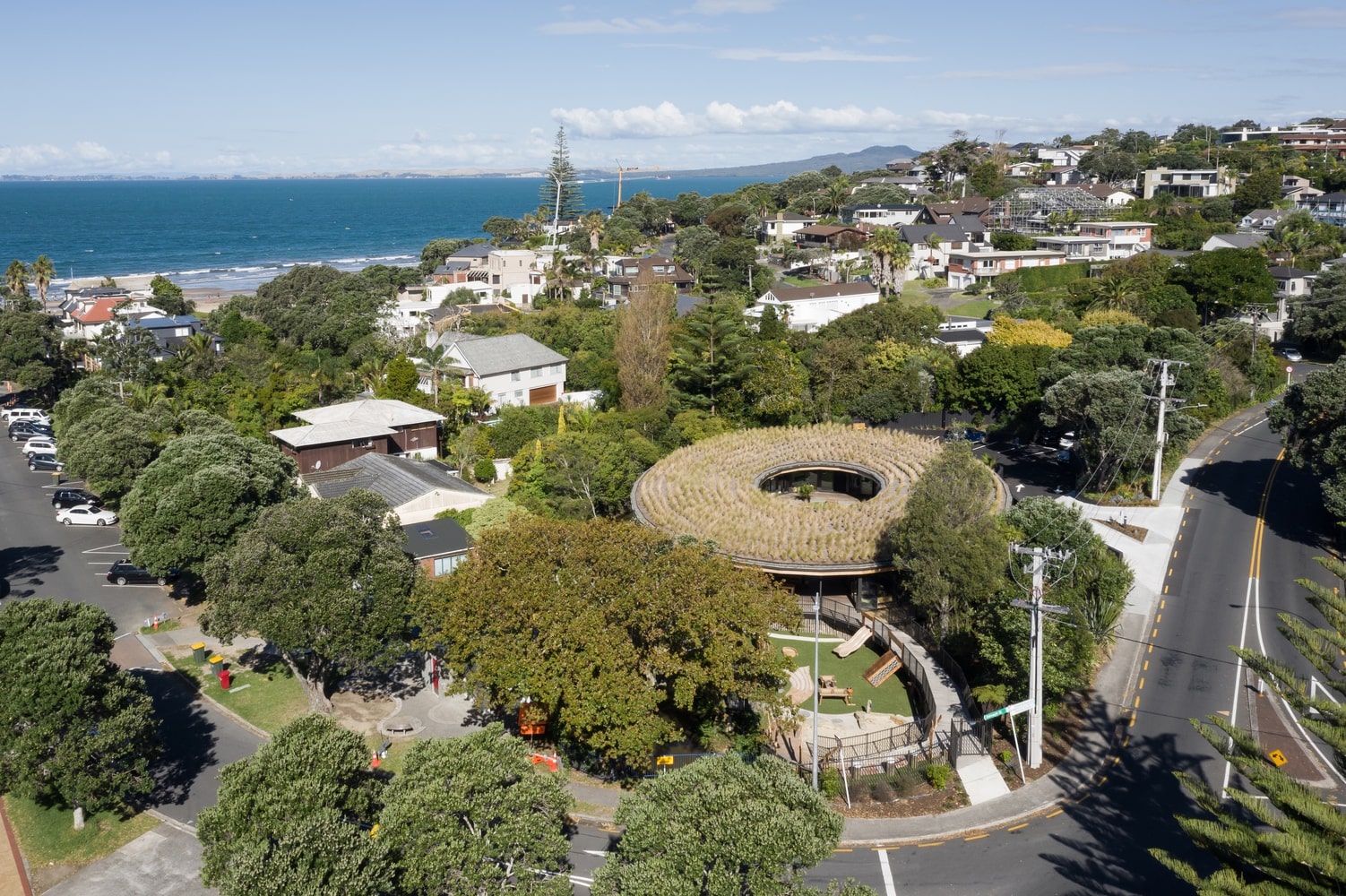- Home
- Articles
- Architectural Portfolio
- Architectral Presentation
- Inspirational Stories
- Architecture News
- Visualization
- BIM Industry
- Facade Design
- Parametric Design
- Career
- Landscape Architecture
- Construction
- Artificial Intelligence
- Sketching
- Design Softwares
- Diagrams
- Writing
- Architectural Tips
- Sustainability
- Courses
- Concept
- Technology
- History & Heritage
- Future of Architecture
- Guides & How-To
- Art & Culture
- Projects
- Interior Design
- Competitions
- Jobs
- Store
- Tools
- More
- Home
- Articles
- Architectural Portfolio
- Architectral Presentation
- Inspirational Stories
- Architecture News
- Visualization
- BIM Industry
- Facade Design
- Parametric Design
- Career
- Landscape Architecture
- Construction
- Artificial Intelligence
- Sketching
- Design Softwares
- Diagrams
- Writing
- Architectural Tips
- Sustainability
- Courses
- Concept
- Technology
- History & Heritage
- Future of Architecture
- Guides & How-To
- Art & Culture
- Projects
- Interior Design
- Competitions
- Jobs
- Store
- Tools
- More

Red House School searched for STUDIO DLUX to design one of the new school units, located in Santo Inácio neighborhood, in Curitiba – the capital of Paraná – where previously a well-known event space was located.
The great part of the project, after long days of understanding with teachers, coordinators and directors, was to align a space that used to have another use, in powerful learning experiences aligned with the space in which the school was inserted. The former event space consisted of a huge piece of land with a free area and a central house. In this house, we adapted all the necessary programs for the children’s education at the school and transformed it into a playful experience for all the children who study there.

The structure of the house was maintained and adapted to different uses of the program, such as administration, classrooms, library and refectory. All of them are located in strategic points for the best functioning in the school day-to-day. Two interesting points of the difference in use, was the transformation of the large open event space (main hall) into a large hall of classrooms, which received a treatment in the existing ceiling, in order to refer to a starry sky. In addition, the house had a large swimming pool that received all the rubble of the construction so that it could become an outdoor playground. Projected in partnership with Rubber Brasil, this playground encourages children’s motivation and confidence, activating teaching potentials through the outdoor experience.

The playground has a modern concept and unique design, being very attractive due to the colors that mix and the shapes that stand out. Before, this space was the large swimming pool of an event space. Small hills, tunnels between them, slides and trampoline with springs and nets. It is always important to remember that the creativity and personalization of the project was in total alignment with the safety standards required to guarantee the maximum of fun!
The school was designed for the small details of everyday life, for the most common activities. We believe that capturing the essence and children’s experiences provided an aesthetically pleasing and widely functional project.
illustrarch is your daily dose of architecture. Leading community designed for all lovers of illustration and #drawing.
Submit your architectural projects
Follow these steps for submission your project. Submission FormLatest Posts
Paul Doumer School Complex by AT architectes
The Paul Doumer School Complex by AT architectes transforms a constrained renovation...
Kakapo Creek Children’s Garden by Smith Architects
Kakapo Creek Children’s Garden by Smith Architects reimagines early learning through a...
Library and School Gate of CAUC by TJAD Original Design Studio
The Library and School Gate of CAUC by TJAD Original Design Studio...
Louis-Saint-Laurent School by STGM Architectes & Ateliers Architecture
The Louis-Saint-Laurent School expansion by STGM Architectes enhances learning through fluid circulation,...































Leave a comment