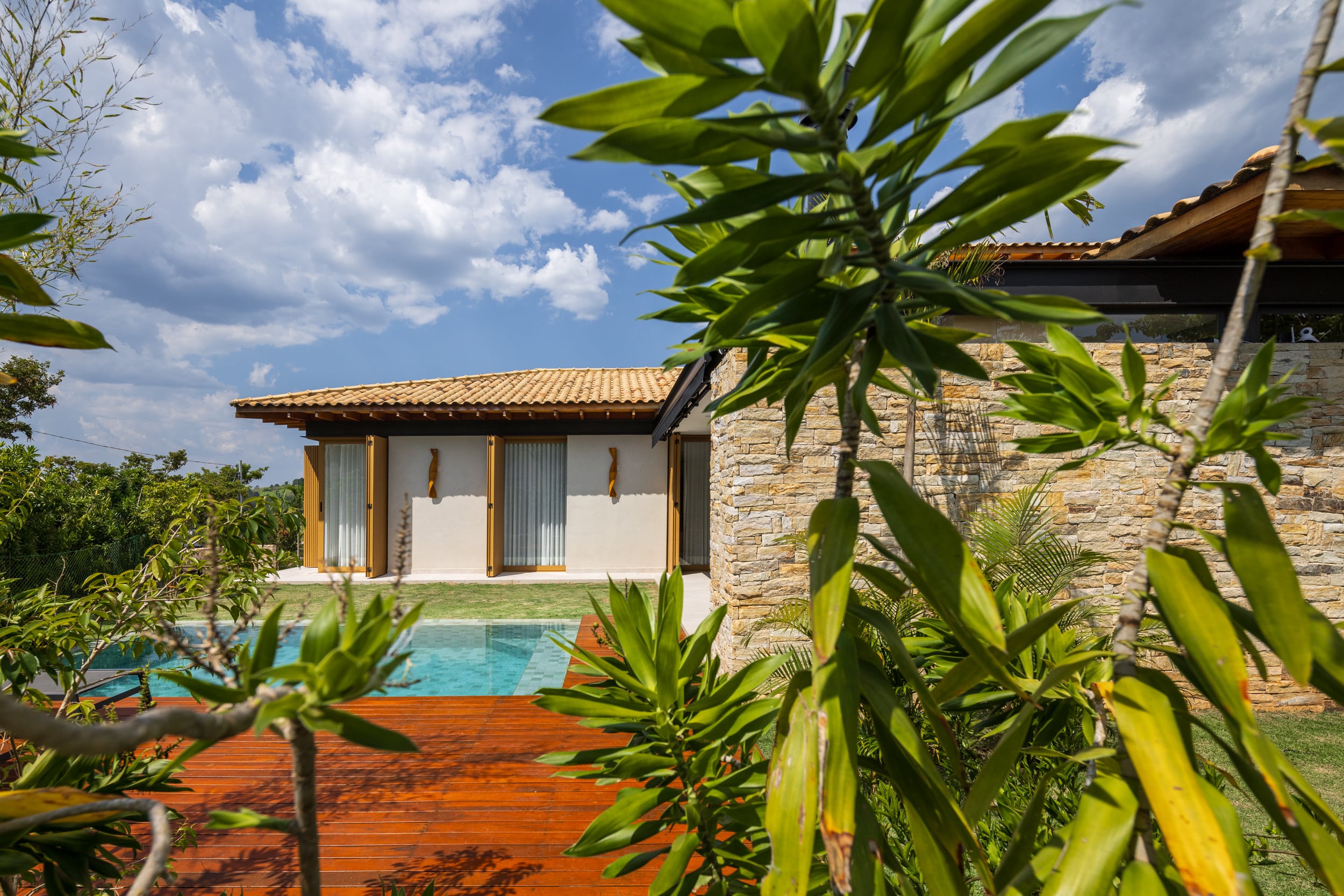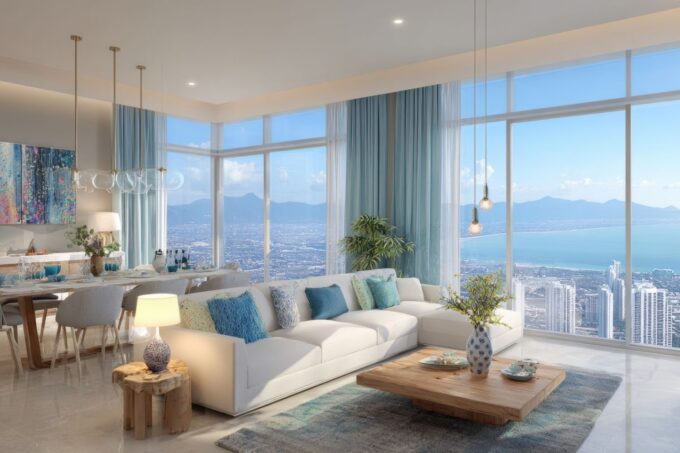- Home
- Articles
- Architectural Portfolio
- Architectral Presentation
- Inspirational Stories
- Architecture News
- Visualization
- BIM Industry
- Facade Design
- Parametric Design
- Career
- Landscape Architecture
- Construction
- Artificial Intelligence
- Sketching
- Design Softwares
- Diagrams
- Writing
- Architectural Tips
- Sustainability
- Courses
- Concept
- Technology
- History & Heritage
- Future of Architecture
- Guides & How-To
- Art & Culture
- Projects
- Interior Design
- Competitions
- Jobs
- Store
- Tools
- More
- Home
- Articles
- Architectural Portfolio
- Architectral Presentation
- Inspirational Stories
- Architecture News
- Visualization
- BIM Industry
- Facade Design
- Parametric Design
- Career
- Landscape Architecture
- Construction
- Artificial Intelligence
- Sketching
- Design Softwares
- Diagrams
- Writing
- Architectural Tips
- Sustainability
- Courses
- Concept
- Technology
- History & Heritage
- Future of Architecture
- Guides & How-To
- Art & Culture
- Projects
- Interior Design
- Competitions
- Jobs
- Store
- Tools
- More
Housing
 Elif Ayse Sen21 October 20251 Mins read71
Elif Ayse Sen21 October 20251 Mins read71
Casa Tetris by Sabella Arquitetura
Casa Tetris in Bragança Paulista, São Paulo, blends stone, wood, and hydraulic tiles to create a refined contemporary home. Designed with an L-shaped floor plan, the residence integrates indoor and outdoor spaces around a pool and deck, combining comfort, elegance, and modern architectural precision.
Sabella Arquitetura
São Paulo
2025
@sabella.arquitetura
Share





Designed by Sabella Arquitetura, the project highlights natural materials such as stone and wood, combined with a roof that stands out for its lightness and elegance.

Stone, wood, and hydraulic tiles compose textures and finishes that welcome the residents of Casa Tetris, in Bragança Paulista, São Paulo, with elegance and creativity. Spanning 500 m², the home meets the clients’ desires for both comfort and practicality, combining a distinctive roof design with privacy for the interiors.

The roof, supported by an exposed steel beam, is detached from the main volume, creating a sense of lightness and horizontality.

Inside, the architecture emphasizes spacious living: three suites, a TV room, and a kitchen seamlessly integrated with the dining and living areas, complemented by a gourmet veranda.
The L-shaped floor plan embraces the pool and deck, designing a leisure area dedicated to contemplation and togetherness. Glass doors and folding shutters connect the bedrooms to this space, fostering indoor-outdoor integration. The landscaping enhances the feeling of relaxation while also ensuring privacy for the residents.

Subtly, the architecture also takes advantage of the site’s topography to add two additional levels. The upper floor, with windows framing the landscape, houses a pub with a pool table, while the lower floor features a guest suite, office, children’s studio, and sauna.

Blending natural materials that bring texture with precise architectural solutions, Casa Tetris combines aesthetics, functionality, and comfort in a contemporary retreat in the countryside of São Paulo.
Photography: Manuel Sá
- architecture and landscaping
- Bragança Paulista residence
- Brazilian contemporary architecture
- Brazilian residential design
- Casa Tetris
- contemporary house Brazil
- countryside retreat Brazil
- Elegant Home Design
- hydraulic tiles interior
- Indoor-outdoor integration
- L-shaped house plan
- modern family house Brazil
- modern house with pool
- natural materials in architecture
- São Paulo architecture
- steel beam roof design
- wood and stone finishes
Get Featured
Submit your architectural projects
Follow these steps for submission your project. Submission FormLatest Posts
Related Articles
Housing  Bahattin Duran4 Mins read
Bahattin Duran4 Mins read
House in Nakano: A 96 m² Tokyo Architecture Marvel by HOAA
Table of Contents Show Introduction: Redefining Urban Living in TokyoThe Design Challenge:...
Housing  Begum Gumusel3 Mins read
Begum Gumusel3 Mins read
Bridleway House by Guttfield Architecture
Bridleway House by Guttfield Architecture is a barn-inspired timber extension that reframes...
Housing  Begum Gumusel3 Mins read
Begum Gumusel3 Mins read
BINÔME Multi-residence by APPAREIL architecture
Binôme by APPAREIL Architecture is a five-unit residential building that redefines soft...
Housing  Elif Ayse Sen2 Mins read
Elif Ayse Sen2 Mins read
Between the Playful and the Vintage, Studio KP Arquitetura Transforms a Creative Multifunctional Space
Beyond its aesthetic and symbolic appeal, the project integrates technological solutions for...













































Leave a comment