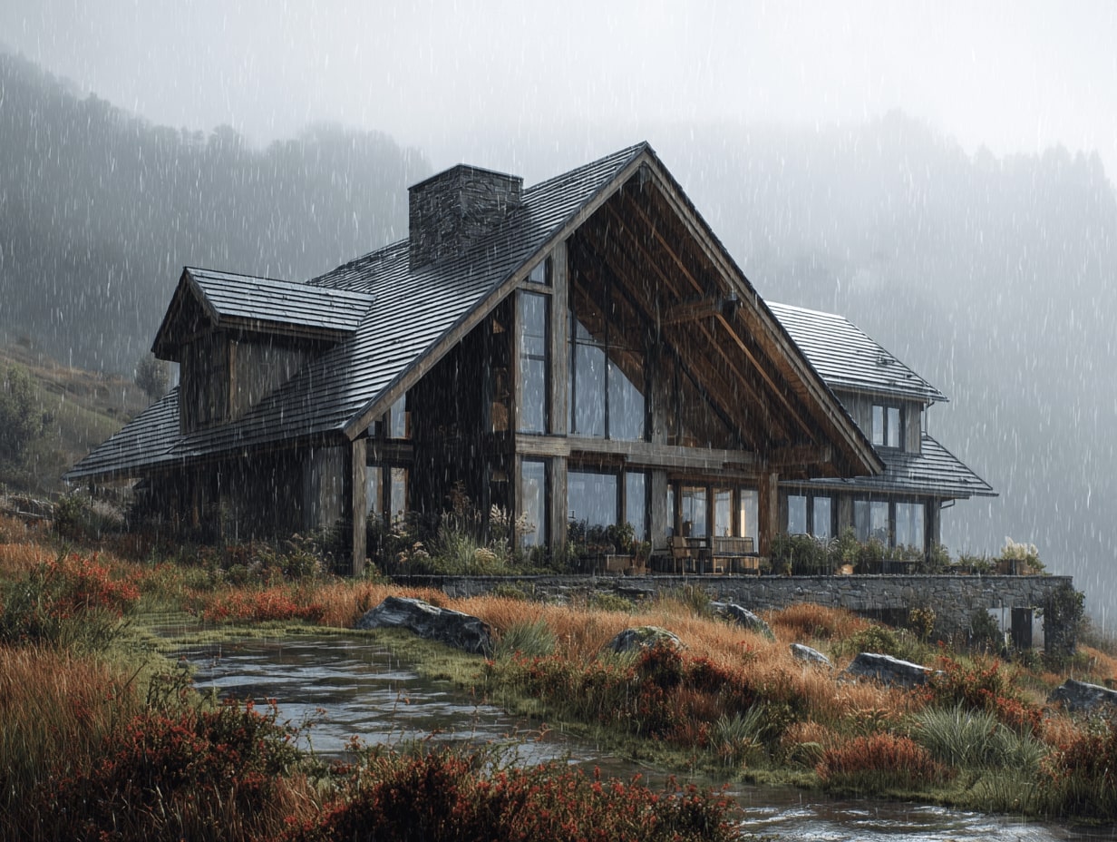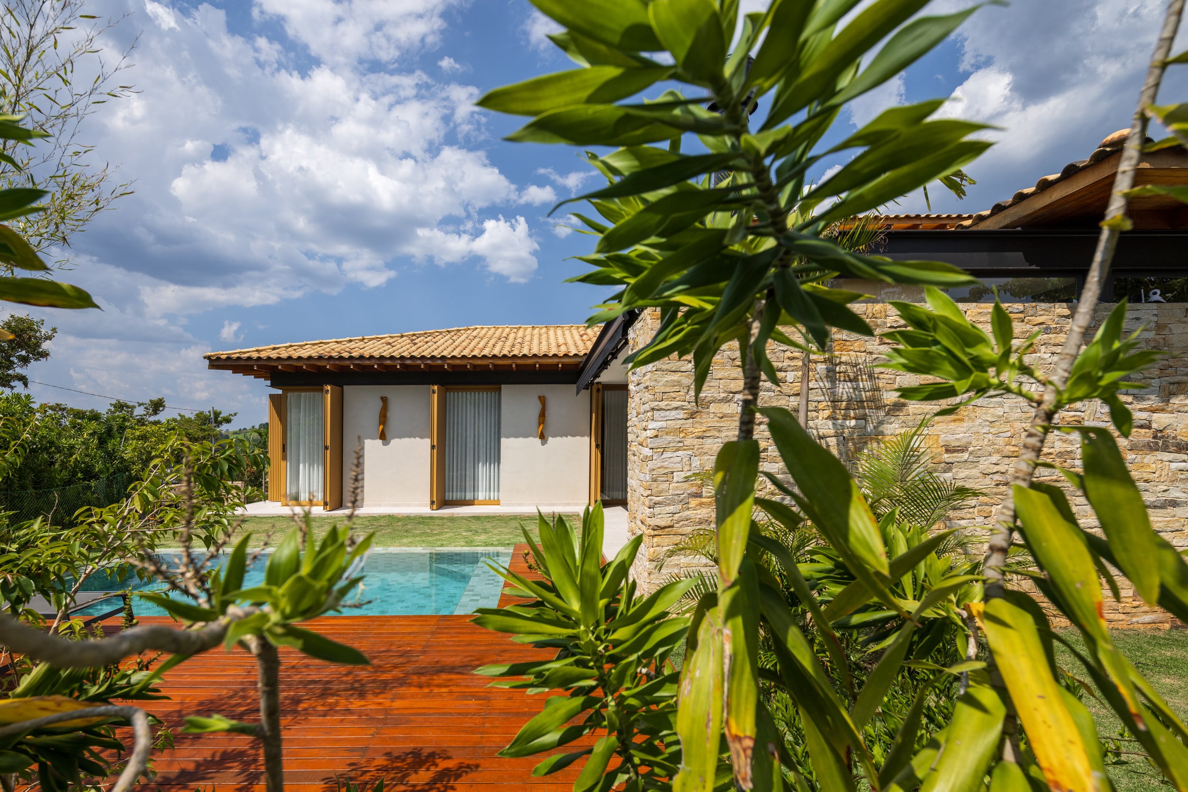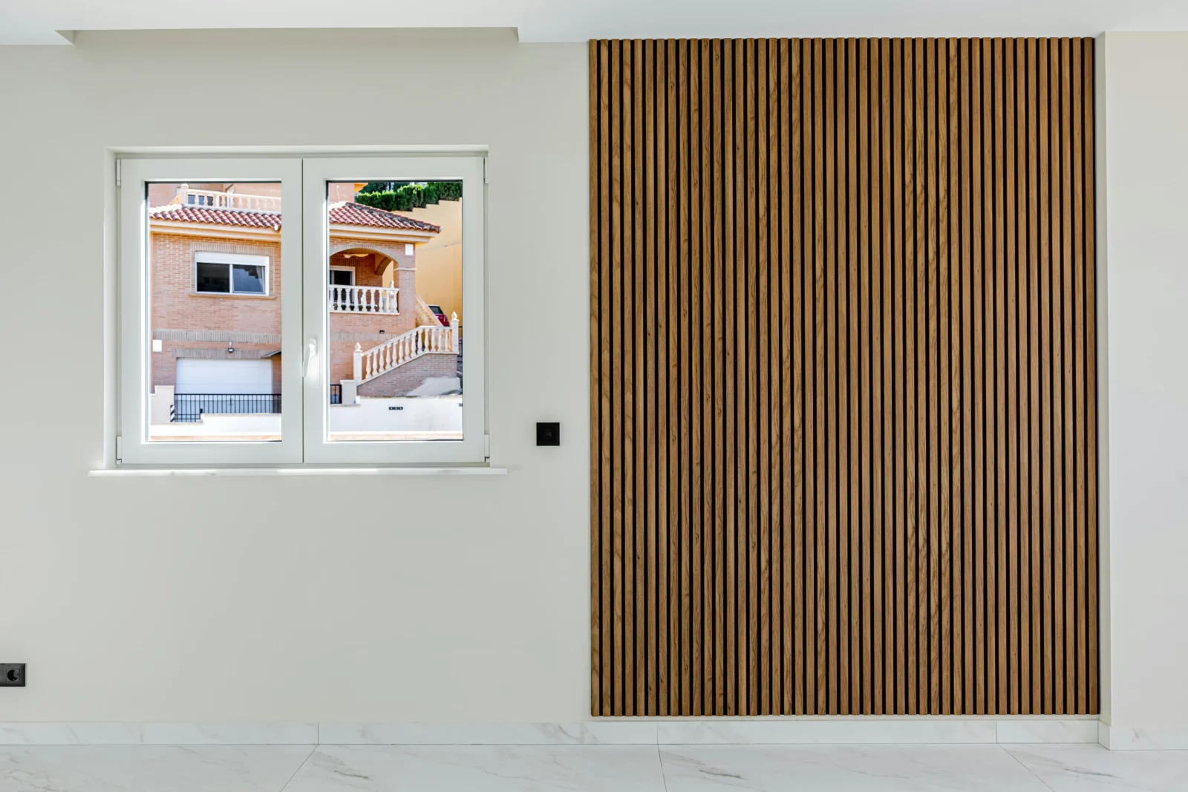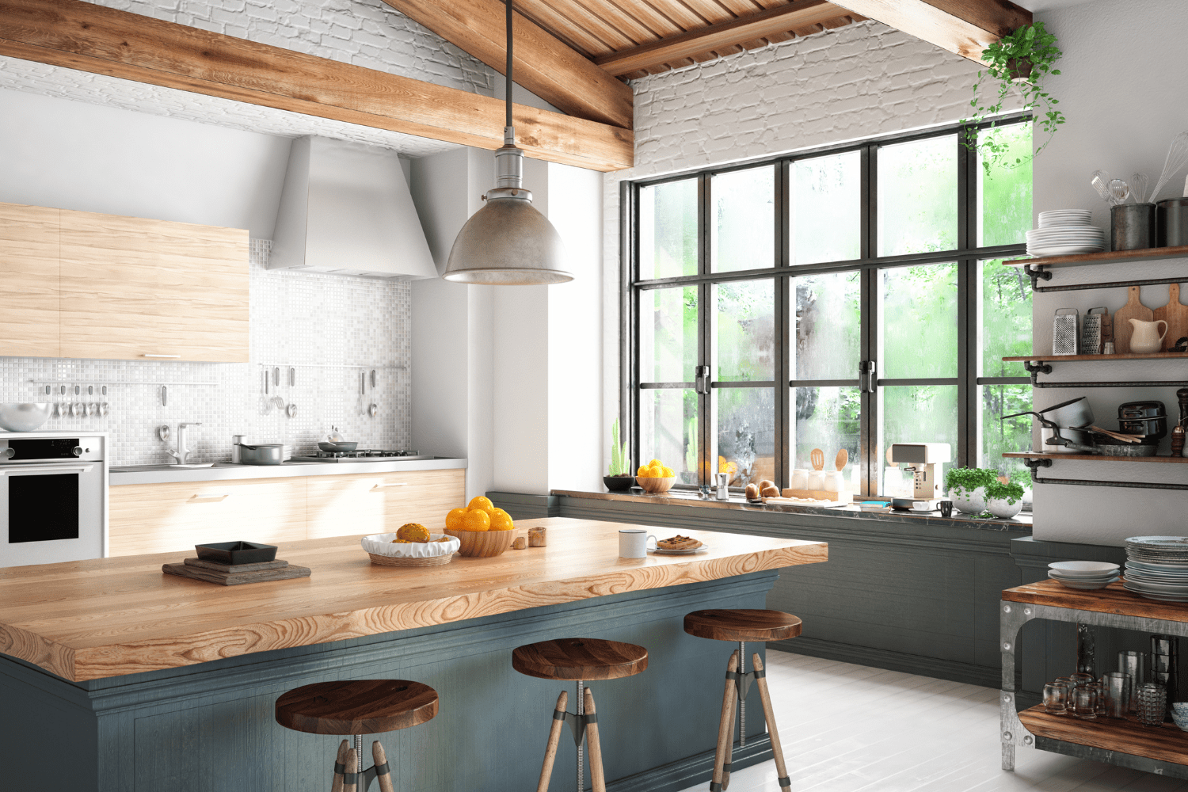- Home
- Articles
- Architectural Portfolio
- Architectral Presentation
- Inspirational Stories
- Architecture News
- Visualization
- BIM Industry
- Facade Design
- Parametric Design
- Career
- Landscape Architecture
- Construction
- Artificial Intelligence
- Sketching
- Design Softwares
- Diagrams
- Writing
- Architectural Tips
- Sustainability
- Courses
- Concept
- Technology
- History & Heritage
- Future of Architecture
- Guides & How-To
- Art & Culture
- Projects
- Interior Design
- Competitions
- Jobs
- Store
- Tools
- More
- Home
- Articles
- Architectural Portfolio
- Architectral Presentation
- Inspirational Stories
- Architecture News
- Visualization
- BIM Industry
- Facade Design
- Parametric Design
- Career
- Landscape Architecture
- Construction
- Artificial Intelligence
- Sketching
- Design Softwares
- Diagrams
- Writing
- Architectural Tips
- Sustainability
- Courses
- Concept
- Technology
- History & Heritage
- Future of Architecture
- Guides & How-To
- Art & Culture
- Projects
- Interior Design
- Competitions
- Jobs
- Store
- Tools
- More
How Climate Shapes Local Architecture: Designing With Place In Mind
Discover how climate shapes local architecture, from sun, wind, and rain to thermal comfort and culture. Explore passive design—orientation, massing, shading, ventilation—vernacular models like windcatchers and Nordic timber, and modern smart envelopes. See how climate-wise neighborhoods boost comfort, efficiency, and resilience.

Table of Contents Show
Stand in a courtyard in Yazd at dusk, a stilt house in Kerala at noon, or a turf-roof cabin in Iceland in midwinter, and you feel it immediately: climate isn’t background noise, it’s the script. In this guide to how climate shapes local architecture, we explore the principles that let buildings work with sun, wind, and rain instead of fighting them. We’ll connect comfort to culture, and time-tested wisdom to modern innovation.
Climate As A Design Driver: From Comfort To Culture

Thermal Comfort, Culture, And Economy
When we talk about climate-responsive design, we’re really talking about people. Thermal comfort, how warm, cool, or airy a space feels, shapes daily life and local customs. In hot-arid towns, families gather in shaded courtyards after sunset: in cold regions, social life revolves around compact, well-insulated rooms near the hearth. These patterns translate into architectural form.
Culture also follows energy economics. Where fuel is scarce or expensive, vernacular architecture leans hard on passive strategies because every degree of comfort must be earned by design, not machinery. That mindset still matters. As energy codes tighten and carbon costs rise, we’re rediscovering that the most resilient buildings start with climate-savvy fundamentals.
Passive Strategies That Work Across Climates

Orientation, Massing, Shading, And Natural Ventilation
We can unlock a surprising amount of comfort with a pencil and a site plan. Orient long facades toward or away from the sun as needed: embrace winter sun in temperate and cold zones, and limit east-west exposure in hot ones. Compact massing reduces heat loss in cold climates: stretched forms with shaded galleries help hot-humid sites breathe.
Shade is nonnegotiable in sunny regions: deep overhangs, screens, and vegetation lower solar gain and glare. Cross-ventilation, paired with ceiling fans or stack effects via high openings, flushes heat and humidity without compressors. Where ambient conditions allow, night purging cools thermal mass and resets interiors by morning.
Envelope Performance: Daylighting, Thermal Mass, And Insulation
Daylight cuts electric loads and boosts well-being, but it must be controlled. We prioritize high windows with exterior shading, light shelves, and reflective interior finishes that bounce light deep without overheating.
Thermal mass, stone, adobe, concrete, smooths temperature swings in hot-arid climates and swing seasons. In persistently humid regions, we use mass carefully to avoid clammy interiors: lighter assemblies that dry quickly often perform better. In cold or alpine zones, superinsulation, airtightness, and thermal-bridge-free details dominate. Low-e glazing tuned to orientation, airtight doors, and careful flashing keep the envelope honest.
Forms And Materials By Climate Zone

Hot-Arid: Courtyards, Thick Walls, And High Thermal Mass
Deserts demand shade, inertia, and selective openness. We favor inward-facing homes organized around courtyards with water features or planting that lower mean radiant temperature. Thick earthen or masonry walls store coolness overnight and slow daytime heat flow. Small, recessed windows, high parapets, and windcatchers (more on those soon) direct breezes where we want them. Roofs reflect hard sun: streets are narrow to self-shade.
Hot-Humid And Monsoon: Deep Shade, Elevated Floors, And Breathable Skins
Where air is sticky and rains come hard, dryness and airflow are everything. Raised floors keep interiors above splash zones and let air wash beneath. Big overhangs, verandas, and brise-soleil protect walls from driving rain while letting windows stay open. We specify operable louvers, vented ridges, and screened openings for cross-ventilation. Lightweight materials that dry fast, timber, bamboo, woven panels, outperform heavy, moisture-trapping assemblies.
Cold And Alpine: Compact Forms, Superinsulation, And Small Openings
Cold climates reward compactness. We minimize surface area, tuck entries into airlocks, and use triple-glazed windows sized for daylight and views without bleeding heat. Roofs are steep for snow shedding: eaves are carefully detailed to avoid ice dams. Walls hit high R-values with continuous exterior insulation and airtight layers, while controlled mechanical ventilation with heat recovery keeps indoor air fresh without energy penalty.
Vernacular Case Studies And What They Teach

Middle Eastern Courtyards And Windcatchers
In Iran and the Gulf, windcatchers (badgir) rise above roofs like sails, catching cooler, faster-moving air and channeling it down into living spaces or across pools for evaporative cooling. Coupled with courtyards, thick adobe walls, and shaded arcades, they create microclimates that can drop perceived temperatures dramatically, no electricity required. The lesson for us: shape matters, and air can be steered as skillfully as light.
Nordic Timber Construction And Turf Roofs
Across Scandinavia and Iceland, log walls and turf roofs marry insulation with local materials. Turf, laid over birch bark, sheds water and provides serious thermal resistance, while timber walls buffer interior humidity. Modern analogs, cross-laminated timber with high-performance membranes and green roofs, carry the same DNA. The takeaway: pair structure with insulation strategies that fit the climate’s moisture profile and seasonal rhythms.
Modern Innovations For Climate-Responsive Buildings

High-Performance Envelopes And Glazing Systems
Today’s best envelopes blend vernacular logic with science. We’re using vacuum-insulated panels in tight spots, aerogel blankets to tackle tricky thermal bridges, and warm-edge spacers in glazing to curb condensation. Dynamic glass can tint to limit summer gain while preserving winter sun. Carefully tuned solar heat gain coefficients (SHGC) by orientation do more for comfort than any single gadget.
Adaptive Facades, Smart Controls, And On-Site Renewables
Adaptive facades, operable louvers, perforated metal screens, kinetic shading, respond to sun angles and wind in real time. Smart controls link sensors with fans, operable windows, and night-flush sequences so the building breathes before the AC kicks in. On-site renewables seal the deal: photovoltaics sized after load reductions, solar thermal for domestic hot water, and battery storage to ride out peak demand or grid hiccups.
Planning At The Neighborhood Scale

Buildings don’t live alone: streets and trees do half the work. We orient blocks to catch prevailing breezes, cluster heights to reduce wind tunnels, and plant street canopies that shave several degrees off summer heat. Permeable paving, bioswales, and ponds temper storm surges in monsoon climates. District energy, shared ground-source loops or ambient-temperature networks, lets mixed-use blocks trade heat and coolth seasonally. When we plan for shade, airflow, and water at the urban scale, individual buildings perform better with less tech.
Conclusion
Design that starts with climate doesn’t look nostalgic, it looks inevitable. When we internalize how climate shapes local architecture, we pick forms that breathe, envelopes that protect, and neighborhoods that moderate extremes. The payoff is comfort you can feel, energy bills that don’t bite, and buildings that age gracefully. Start every project with sun paths, wind roses, and water. Let place lead, and the rest follows.
- architectural adaptation to climate
- architecture and environment
- architecture for local climates
- architecture influenced by climate
- Bioclimatic Architecture
- climate and architecture
- climate impact on architecture
- climate-adaptive architecture
- climate-responsive architecture
- climate-sensitive building
- Contextual architectural design
- designing for climate
- Eco Friendly Architecture
- environmental design principles
- green building design
- local architecture design
- place-based design strategies
- regional architectural design
- site-specific architecture
- sustainable architecture practices
- sustainable building design
Submit your architectural projects
Follow these steps for submission your project. Submission FormLatest Posts
7 Creative Ideas for Designing Flexible Living Spaces
Transform your home with these 7 creative flexible living space ideas. Learn...
9 Space-Saving Design Ideas for Modern Multi-Use Rooms
Transform your home with these 9 innovative space-saving design ideas for multi-use...
The Impact of Door Color and Finish on Home Décor
Table of Contents Show How Door Color Shapes Visual HarmonyCreating Contrast or...
10 Stunning Kitchen Design Ideas for Your Home
From kitchen backsplash design ideas to outdoor kitchens, rustic warmth, and smart...












Leave a comment