- Home
- Articles
- Architectural Portfolio
- Architectral Presentation
- Inspirational Stories
- Architecture News
- Visualization
- BIM Industry
- Facade Design
- Parametric Design
- Career
- Landscape Architecture
- Construction
- Artificial Intelligence
- Sketching
- Design Softwares
- Diagrams
- Writing
- Architectural Tips
- Sustainability
- Courses
- Concept
- Technology
- History & Heritage
- Future of Architecture
- Guides & How-To
- Art & Culture
- Projects
- Interior Design
- Competitions
- Jobs
- Store
- Tools
- More
- Home
- Articles
- Architectural Portfolio
- Architectral Presentation
- Inspirational Stories
- Architecture News
- Visualization
- BIM Industry
- Facade Design
- Parametric Design
- Career
- Landscape Architecture
- Construction
- Artificial Intelligence
- Sketching
- Design Softwares
- Diagrams
- Writing
- Architectural Tips
- Sustainability
- Courses
- Concept
- Technology
- History & Heritage
- Future of Architecture
- Guides & How-To
- Art & Culture
- Projects
- Interior Design
- Competitions
- Jobs
- Store
- Tools
- More
Home
Projects
Housing
43m² Apartment Innovates by Dividing Spaces Without Losing a Sense of Openness
Housing 43m² Apartment Innovates by Dividing Spaces Without Losing a Sense of Openness
Located in Pinheiros (São Paulo), the project by Zalc Arquitetura relies on custom millwork and a glass partition to create multifunctional spaces with strong identity
Zalc Arquitetura
Pinheiros (São Paulo)
2024
43m²
@zalc.arq
Share





In the 43m² MT apartment, the main challenge was to expand the spaces without fully integrating them — building privacy between the social and intimate areas. Glass, blinds, and multifunctional environments were some of the strategies used to design a practical, functional, and timeless home, signed by Zalc Arquitetura.

The few existing walls were demolished to gain area; the guest bathroom was reduced to enlarge the bedroom, and the terrace was integrated into the layout. Without walls, the solution was to install a glass partition between the bedroom and kitchen, combined with a blind. This allows the resident to choose between complete separation or integration, always maintaining a barrier that prevents odors and grease from spreading.

Right at the entrance, a compact home office was added. The laundry area was discreetly hidden within the kitchen cabinetry. On the terrace, the dining table designed by the office can be raised or lowered automatically through steel cables and a motor concealed in the ceiling, allowing more flexibility when hosting guests.

In the bedroom, a glass-door closet and low bed enhance the sense of spaciousness, while light wood brings uniformity and warmth to the space. The custom cabinetry combines ebony wood with blue accents. Shades of gray, black, and white also dominate the project, creating an impactful yet minimalist identity. On the ceiling, cabinetry integrates concealed lighting within a grid structure, producing a unique and eye-catching effect.

The terrace’s folding chairs, sourced from an antique shop, make it easy to rearrange the layout when the table is lifted.

With creative solutions and elements that add a homely touch, the MT apartment is a practical and functional space that welcomes its resident with comfort and personality.
Photos: Guilherme Pucci
- Apartment Renovation
- brazilian architecture
- Compact Living
- custom cabinetry
- functional home design
- glass partition design
- Interior Design Ideas
- minimalist apartment
- modern apartment interior
- modern home office
- MT apartment
- multifunctional spaces
- small apartment design
- Small Space Architecture
- smart layout solutions
- Space Optimization
- terrace integration
- timeless interior design
- urban living solutions
- Zalc Arquitetura
Get Featured
Submit your architectural projects
Follow these steps for submission your project. Submission FormLatest Posts
Related Articles
Housing  illustrarch Team4 Mins read
illustrarch Team4 Mins read
House in Nakano: A 96 m² Tokyo Architecture Marvel by HOAA
Table of Contents Show Introduction: Redefining Urban Living in TokyoThe Design Challenge:...
Housing  Begum Gumusel3 Mins read
Begum Gumusel3 Mins read
Bridleway House by Guttfield Architecture
Bridleway House by Guttfield Architecture is a barn-inspired timber extension that reframes...
Housing  Begum Gumusel3 Mins read
Begum Gumusel3 Mins read
BINÔME Multi-residence by APPAREIL architecture
Binôme by APPAREIL Architecture is a five-unit residential building that redefines soft...
Housing  Elif Ayse Sen2 Mins read
Elif Ayse Sen2 Mins read
Between the Playful and the Vintage, Studio KP Arquitetura Transforms a Creative Multifunctional Space
Beyond its aesthetic and symbolic appeal, the project integrates technological solutions for...


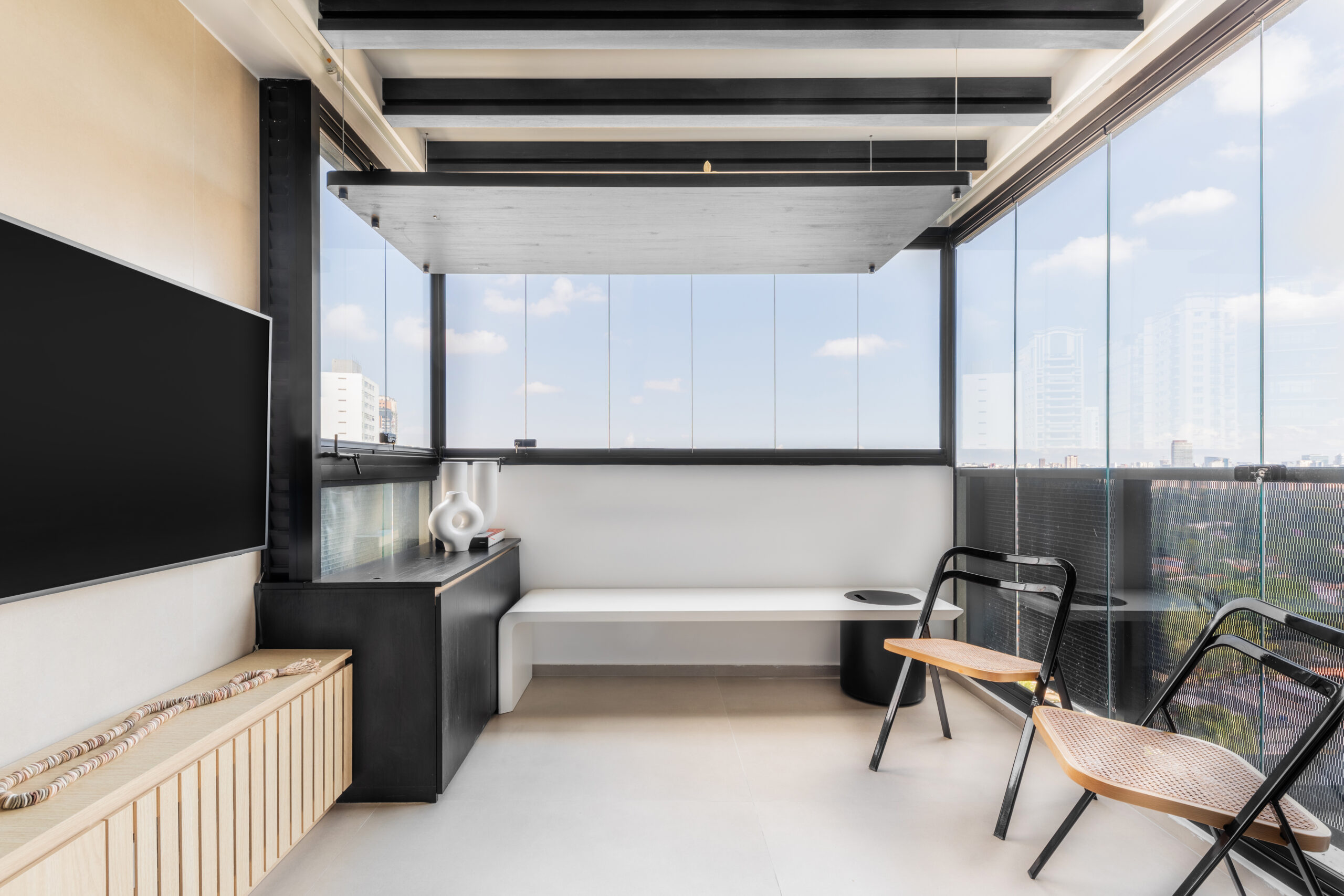



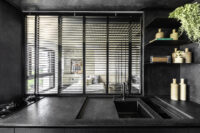




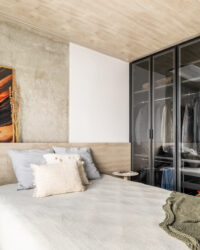




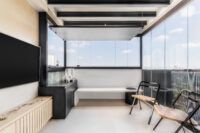






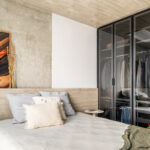
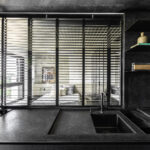










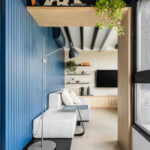

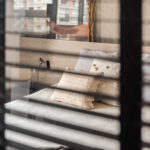

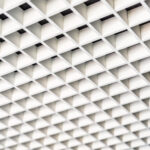


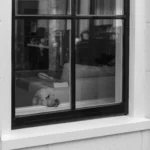


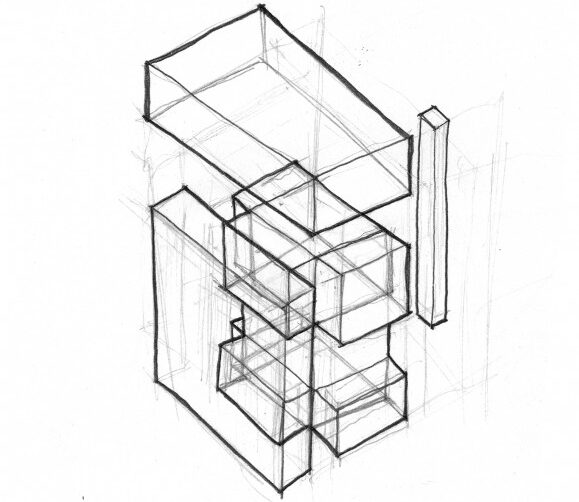





Leave a comment