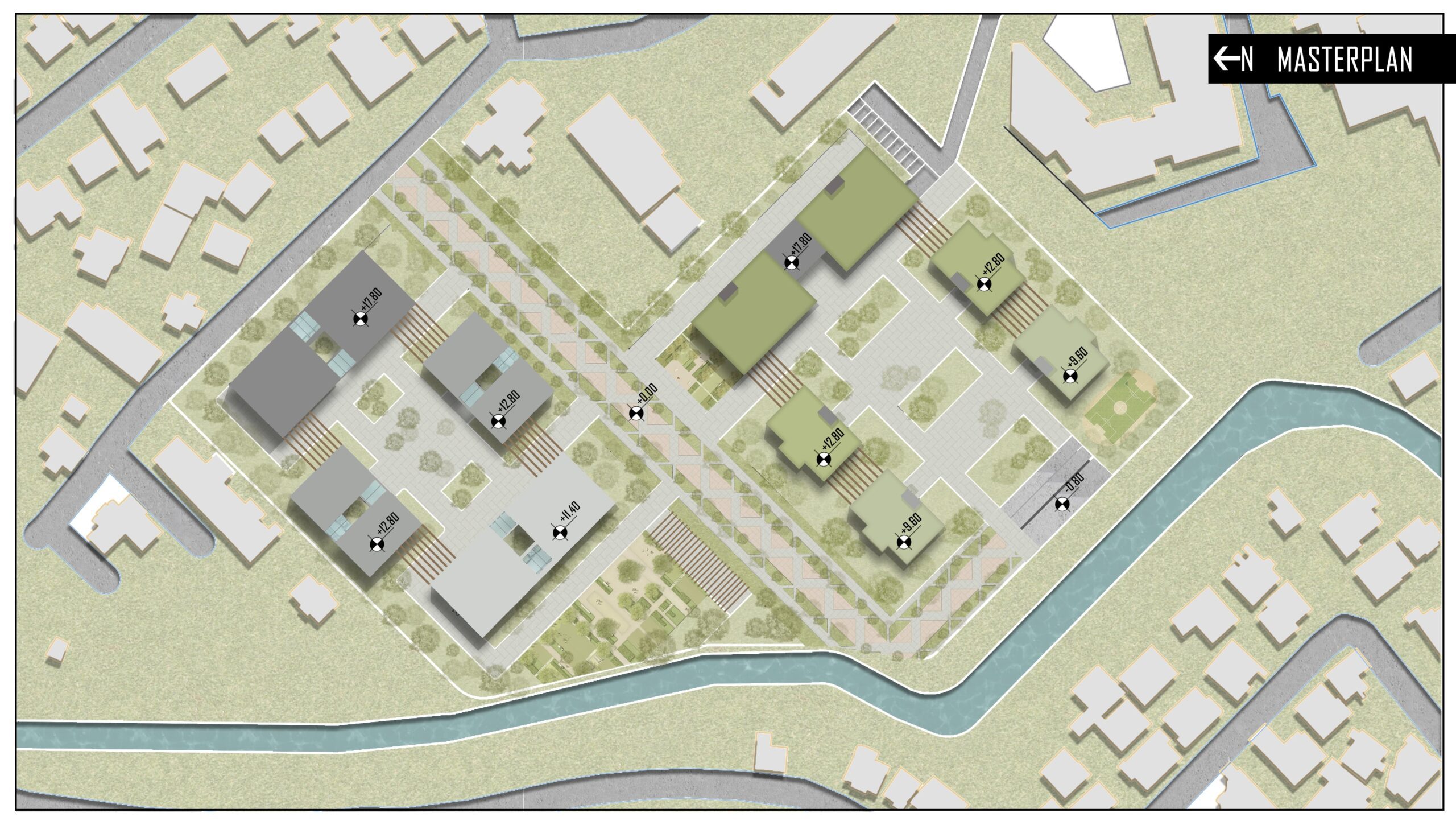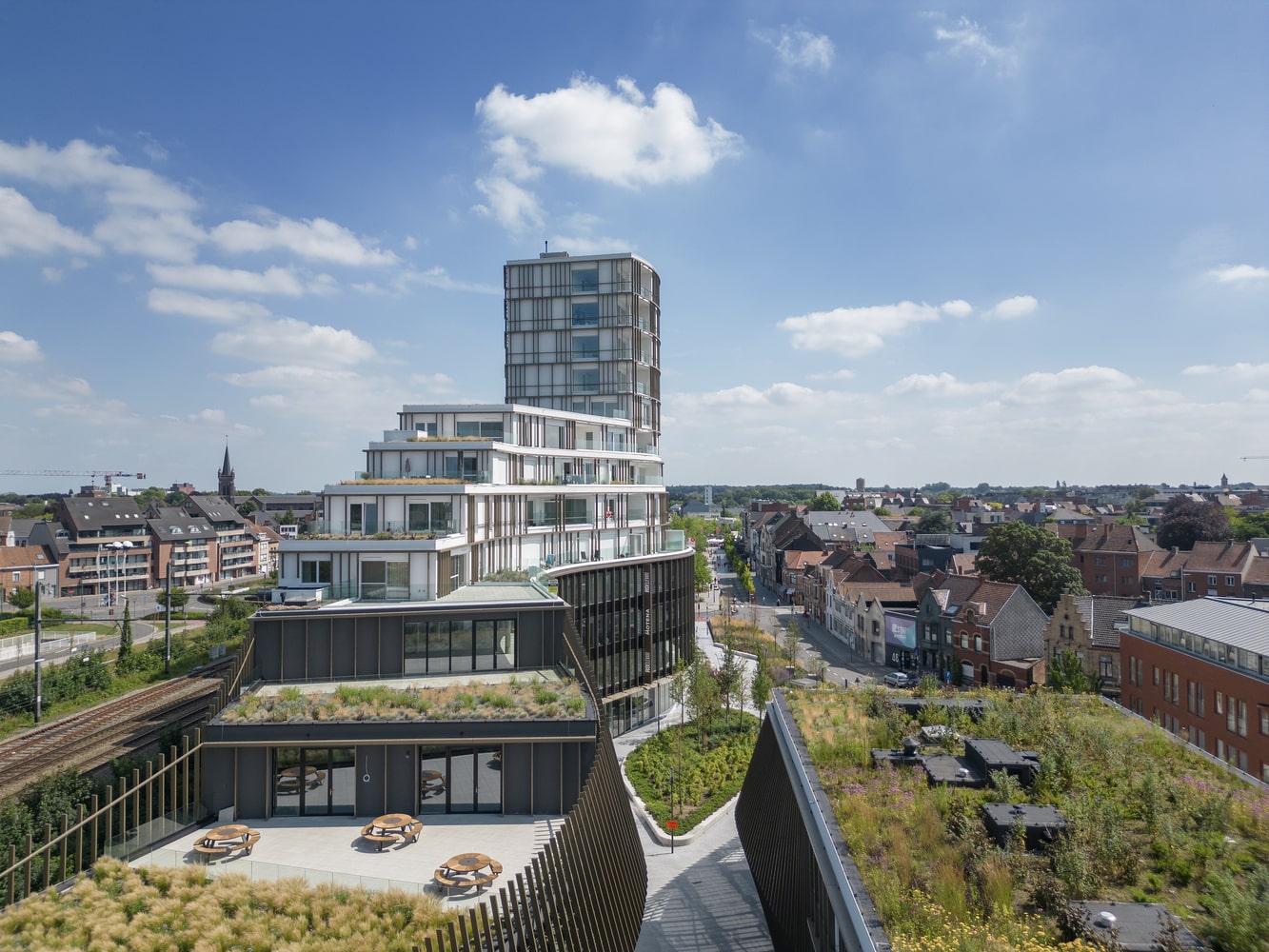- Home
- Articles
- Architectural Portfolio
- Architectral Presentation
- Inspirational Stories
- Architecture News
- Visualization
- BIM Industry
- Facade Design
- Parametric Design
- Career
- Landscape Architecture
- Construction
- Artificial Intelligence
- Sketching
- Design Softwares
- Diagrams
- Writing
- Architectural Tips
- Sustainability
- Courses
- Concept
- Technology
- History & Heritage
- Future of Architecture
- Guides & How-To
- Art & Culture
- Projects
- Interior Design
- Competitions
- Jobs
- Store
- Tools
- More
- Home
- Articles
- Architectural Portfolio
- Architectral Presentation
- Inspirational Stories
- Architecture News
- Visualization
- BIM Industry
- Facade Design
- Parametric Design
- Career
- Landscape Architecture
- Construction
- Artificial Intelligence
- Sketching
- Design Softwares
- Diagrams
- Writing
- Architectural Tips
- Sustainability
- Courses
- Concept
- Technology
- History & Heritage
- Future of Architecture
- Guides & How-To
- Art & Culture
- Projects
- Interior Design
- Competitions
- Jobs
- Store
- Tools
- More
Communitas – Resilient – Social Housing

Table of Contents Show
Project Brief
An earthquake with 6.4-magnitude hit Albania on 26 November 2019, with a death toll of 51 people, about 1,000 injured and about 14,000 people temporary displaced. The epicentre was around 30 km west of the heavily populated capital city of Tirana, between the coastal town of Durres and the city of Thumana, both of which suffered severe damage. Durrës, Thumanë, Tirana, Lezha and Kurbin are the most affected areas in the country, with severe damage to houses, schools and other buildings.
Within hours from the earthquake, World Vision Albania mobilized its resources and started responding to the needs of the affected population in Durrës, Tirana, Thumana, Kurbin, Lezha and Kavaja in coordination with national and local government.

A key function of social housing is to provide accommodation that is affordable to people on low incomes. Social housing is let at low rents on a secure basis to those who are most in need or struggling with their housing costs. The objective of the project is to propose a new Resilient and Social Housing solution that integrates the design of common goods, applies the transect and mega-blocks model, reflecting the new urban values: compactness, participation, 24/7, pedestrian friendly, mixed use, and self-sufficient in terms of consumption and production of energy, information, goods and services.
Site Location and Context
The site is located at “Unaza e Re” next to the Lana River in Tirana, ALBANIA. Through the site analysis we noticed some problems that the site had as: Lack of functional public spaces, Missing variety of functions in the area and also potentials as: Possibilities to enlarge the public space.

We have selected the first site at the “old” western edge of socialist period city along Lana riverside. This site that was agricultural land at that period, now after thirty years of post-socialist period is a vacant site which in very near future will be developed as a housing residential complex. It incorporates major issues which are inherent in ongoing urban development in Tirana. Being bordered by the Lana river which is subject of a new boulevard makes the design task not only more attractive but also more challenging.
Design Idea
The project is titled “Communitas” which in fancy social science is a way of saying “Spirit of Community”. This residential area is the catalyst that ignites the desired change from mono-functional zone to a lively, multifunctional city district. Our objectives are to generate new connections and facilitate social space that inspires it users. Openess is a keyword that is reflected through the complex. There are two categories for the residential as Young Families and Midclass Families. Stepped shape creates human scale and good orientation. There are built new connections road linked with the inner courtyards, the routes are in relation to squares which have various functions and activities.
Design Process
Our design process started from the demands as Housing, Public Spaces, Green Spaces and New Functions. After that we had the initial hypothesis, “By adding a new variety of functions we aim to create a well functioning centre that attracts different people and strength Tirana’s community”. Then we tried to have some architectural answers as Affordable Community Housing connected with exterior platforms and adding some values as Playgrounds, Greenery, Workshops, Restaurants, Studio and Gallery. Based on the analysis of wider context of Tirana, we decided to provide functions that are currently missing.

Midclass Family Housing cluster has the scenario of Resilient houses proposed with outer core and inner courtyards. Ground floor is used only for activities as: Kindergarden, Restaurant, Workshops and Gallery. Every apartment can access easily the central core. There is also an open space in each storey dedicated to activities. In this cluster we placed 1+1, 2+1 and 3+1 apartments.

Young Family Housing cluster has the scenario of Social Housing proposed with ground floor use for commercials and the terraces for gathering place. Every apartment can access easily the central core. In this cluster we placed 1+1, 2+1 and 3+1 apartments.
illustrarch is your daily dose of architecture. Leading community designed for all lovers of illustration and #drawing.
Submit your architectural projects
Follow these steps for submission your project. Submission FormLatest Posts
Forest House by Studio Onu
Forest House (Dom Las) by Studio Onu is a contemporary retreat in...
House in Nakano: A 96 m² Tokyo Architecture Marvel by HOAA
Table of Contents Show Introduction: Redefining Urban Living in TokyoThe Design Challenge:...
Bridleway House by Guttfield Architecture
Bridleway House by Guttfield Architecture is a barn-inspired timber extension that reframes...
Roelevard Complex by B2Ai & Snøhetta
Roelevard by B2Ai and Snøhetta transforms Roeselare’s former railway zone into a...
























Leave a comment