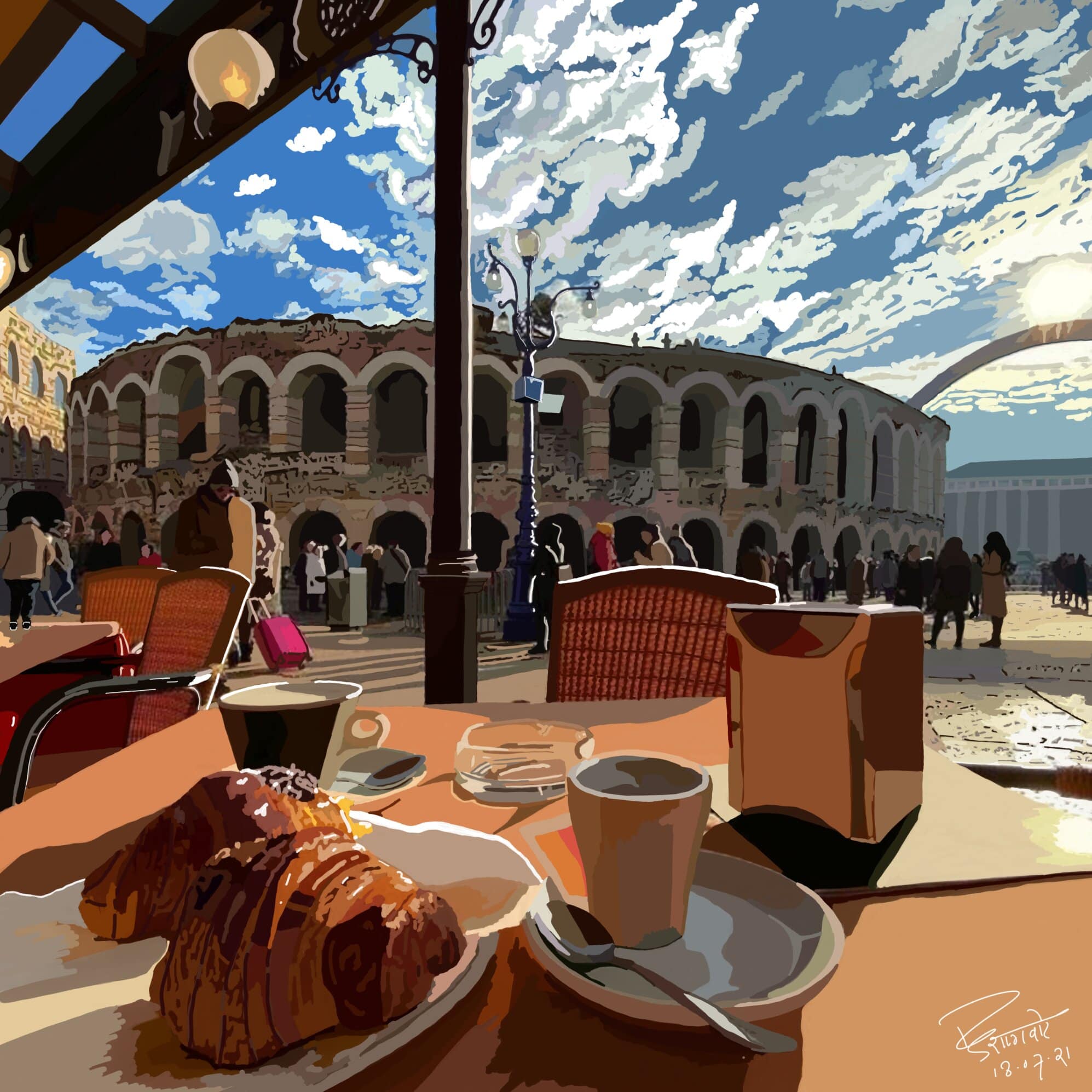- Home
- Articles
- Architectural Portfolio
- Architectral Presentation
- Inspirational Stories
- Architecture News
- Visualization
- BIM Industry
- Facade Design
- Parametric Design
- Career
- Landscape Architecture
- Construction
- Artificial Intelligence
- Sketching
- Design Softwares
- Diagrams
- Writing
- Architectural Tips
- Sustainability
- Courses
- Concept
- Technology
- History & Heritage
- Future of Architecture
- Guides & How-To
- Art & Culture
- Projects
- Interior Design
- Competitions
- Jobs
- Store
- Tools
- More
- Home
- Articles
- Architectural Portfolio
- Architectral Presentation
- Inspirational Stories
- Architecture News
- Visualization
- BIM Industry
- Facade Design
- Parametric Design
- Career
- Landscape Architecture
- Construction
- Artificial Intelligence
- Sketching
- Design Softwares
- Diagrams
- Writing
- Architectural Tips
- Sustainability
- Courses
- Concept
- Technology
- History & Heritage
- Future of Architecture
- Guides & How-To
- Art & Culture
- Projects
- Interior Design
- Competitions
- Jobs
- Store
- Tools
- More

Design Idea
The first step to design our ideal women’s house was placing a solid volume in a strategic location within the sites perimeters , by doing so we knew we wanted to locate the exhibition and administration offices facing the main road to grab the attention of the community. The other spaces like the labs and the meeting hall would be placed on the back close to the crops and to create a more safe and calmer work environment. These spaces would all revolve around a courtyard that would help ventilate the spaces during hot dry months and help collect rain water. By locating where the spaces would be, indirectly we designed the circulation within the structure.

Our next step was to make the space flexible and adaptable for different activities. To do so we incorporated folding panels with bamboo shielding that would close and open when necessary. The panels transform the two labs into one and open the meeting hall and exhibition when needed. The flexibility makes the structure accommodate and adjust easily for other uses and it also enables us to control the privacy level between the units and the relationship between the inside and the outside space. Coupled with the wooden shields the spaces are also framed by wooden walls with plants and herbs on them. The rest of the walls are heavy rammed earth walls that wont penetrate light and create the right amount of shadows needed within the structure.

While designing the last step was to ventilate the spaces. To do so the walls and the roof have a void space in between them. To maintain an adequate internal temperature the roof also helped in ventilating with its open wooden trusses and it also shades the structure with it elongation on each corner to protect it from the hot sun rays of southern Africa.
Use Of Material
The women’s house is designed to be entirely built with natural materials easy to find on site in order to minimize the environment impact and cost.
Regarding the flooring and the roof we used samba wood planks due to its high resistance and good flexibility. In the foundation, we employed red earth, as well as crushed stone for drainage. The columns, beams and roof structure is as well made out of rose wood beams. Bamboo is chosen for the façade and enclosures of the project, since it is a lightweight material that allows easy transportation and handling, this allows all the
members of the community to be involved in the construction process. The bamboo is placed as shielding in the folded panels, the frames of which are constructed with palma wood. On the other hand the solid walls are made out of red earth brick and covered in red earth. Lastly in the courtyard we employed crushed stone mixed with shells to help drain rainwater.

Construction Process
The building, due to the seriality of the structural system and the uniformity of timber elements, is designed to ease self-construction. The first step, the base, consists of overlapping layers: a bed of rammed earth, draining crushed stone, a second layer of rammed earth and finished off with samba wood planks flooring. The second step is the timber structure, in which pillars and beams are composed with a fixed square section (12×12 cm) and a variable length. The beams are connected with clamp joints with the pillars.

Regarding the permanent structure, walls are made using earth bricks and covering them with earth. The folding panels are divided into the frame and shielding part made out of wild bamboo. In conclusion, the project resignifies the fractal principle as a useful mechanism in order to establish a modular architecture that allows an efficient, versatile and adaptable construction.
illustrarch is your daily dose of architecture. Leading community designed for all lovers of illustration and #drawing.
Submit your architectural projects
Follow these steps for submission your project. Submission FormLatest Posts
House in Nakano: A 96 m² Tokyo Architecture Marvel by HOAA
Table of Contents Show Introduction: Redefining Urban Living in TokyoThe Design Challenge:...
Bridleway House by Guttfield Architecture
Bridleway House by Guttfield Architecture is a barn-inspired timber extension that reframes...
BINÔME Multi-residence by APPAREIL architecture
Binôme by APPAREIL Architecture is a five-unit residential building that redefines soft...
Between the Playful and the Vintage, Studio KP Arquitetura Transforms a Creative Multifunctional Space
Beyond its aesthetic and symbolic appeal, the project integrates technological solutions for...

























Leave a comment