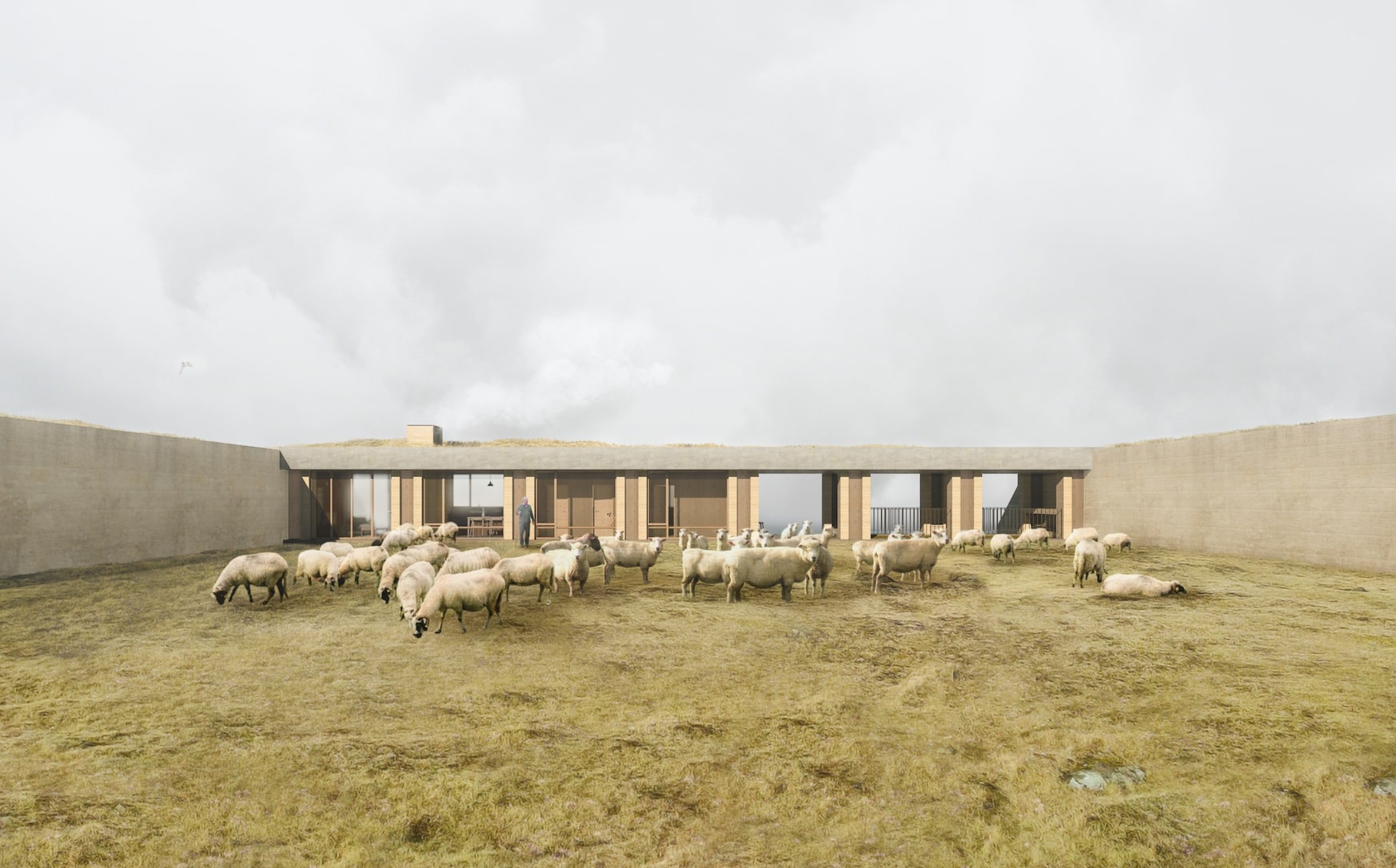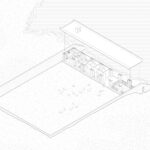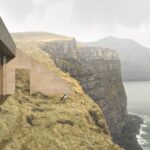- Home
- Articles
- Architectural Portfolio
- Architectral Presentation
- Inspirational Stories
- Architecture News
- Visualization
- BIM Industry
- Facade Design
- Parametric Design
- Career
- Landscape Architecture
- Construction
- Artificial Intelligence
- Sketching
- Design Softwares
- Diagrams
- Writing
- Architectural Tips
- Sustainability
- Courses
- Concept
- Technology
- History & Heritage
- Future of Architecture
- Guides & How-To
- Art & Culture
- Projects
- Interior Design
- Competitions
- Jobs
- Store
- Tools
- More
- Home
- Articles
- Architectural Portfolio
- Architectral Presentation
- Inspirational Stories
- Architecture News
- Visualization
- BIM Industry
- Facade Design
- Parametric Design
- Career
- Landscape Architecture
- Construction
- Artificial Intelligence
- Sketching
- Design Softwares
- Diagrams
- Writing
- Architectural Tips
- Sustainability
- Courses
- Concept
- Technology
- History & Heritage
- Future of Architecture
- Guides & How-To
- Art & Culture
- Projects
- Interior Design
- Competitions
- Jobs
- Store
- Tools
- More

Since their discovery in the 6th century by Irish monks, the Faroe Islands, or “sheep islands”, have been a symbol of solitude and peace of mind. Many retreats take place there because it is a place where the landscape expresses itself, where the wind is unleashed, where the mountain stands on the ocean. Here, man must respect nature, he must compose with it.


In search of a protected place, the shepherd roams the islands looking for a clearing that can shelter his flock from the aggressive and threatening winds. But here, no tree can grow, no plant can protect them. And yet, after crossing hills and valleys, he sees a shelter that disappears behind the tall grass. As he approaches, he finally sees it completely. This house is the clearing he was looking for, but it is not located between two forests like a traditional clearing. An inner meadow is formed by the island and its rock that shelters the animals from the hostile climate. In this clearing, time stands still.


Along this meadow, the shepherd’s house overlooks the ocean on the cliff, like an observatory, while disappearing into the landscape. It seems to be dug into the ground. Only a few stone piles have been preserved. They form the barrier between the inside and the outside, between the herd and the predators. By reinterpreting the traditional way of life of the Faroese islanders, used to bury their house in the ground to protect the buildings from the wind and to let the grass grow on the roof to take advantage of the warmth of the earth, this house creates a link between the distant landscape -the Atlantic- and the close landscape -the inner meadow with the sheep-. It is a haven of peace, a place of protection for the shepherd and his flock.
Submit your architectural projects
Follow these steps for submission your project. Submission FormLatest Posts
House in Nakano: A 96 m² Tokyo Architecture Marvel by HOAA
Table of Contents Show Introduction: Redefining Urban Living in TokyoThe Design Challenge:...
Bridleway House by Guttfield Architecture
Bridleway House by Guttfield Architecture is a barn-inspired timber extension that reframes...
BINÔME Multi-residence by APPAREIL architecture
Binôme by APPAREIL Architecture is a five-unit residential building that redefines soft...
Between the Playful and the Vintage, Studio KP Arquitetura Transforms a Creative Multifunctional Space
Beyond its aesthetic and symbolic appeal, the project integrates technological solutions for...






















Leave a comment