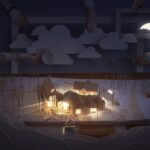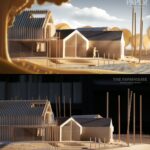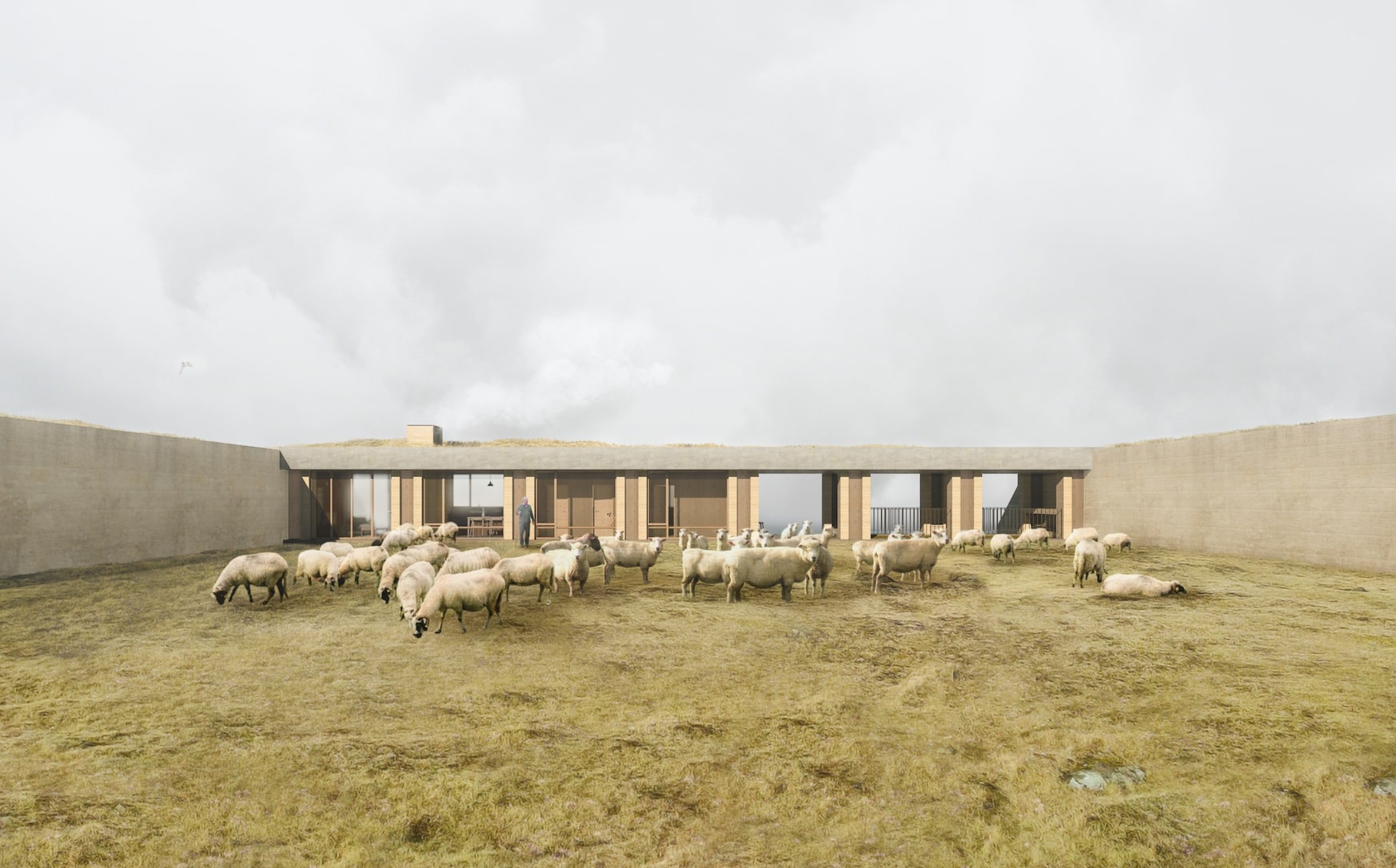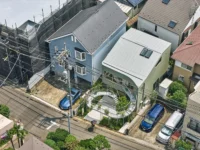- Home
- Articles
- Architectural Portfolio
- Architectral Presentation
- Inspirational Stories
- Architecture News
- Visualization
- BIM Industry
- Facade Design
- Parametric Design
- Career
- Landscape Architecture
- Construction
- Artificial Intelligence
- Sketching
- Design Softwares
- Diagrams
- Writing
- Architectural Tips
- Sustainability
- Courses
- Concept
- Technology
- History & Heritage
- Future of Architecture
- Guides & How-To
- Art & Culture
- Projects
- Interior Design
- Competitions
- Jobs
- Store
- Tools
- More
- Home
- Articles
- Architectural Portfolio
- Architectral Presentation
- Inspirational Stories
- Architecture News
- Visualization
- BIM Industry
- Facade Design
- Parametric Design
- Career
- Landscape Architecture
- Construction
- Artificial Intelligence
- Sketching
- Design Softwares
- Diagrams
- Writing
- Architectural Tips
- Sustainability
- Courses
- Concept
- Technology
- History & Heritage
- Future of Architecture
- Guides & How-To
- Art & Culture
- Projects
- Interior Design
- Competitions
- Jobs
- Store
- Tools
- More

This is a unique, never seen before, unprecedented, surprising, fairy-tale-like synthesis of visual arts and architecture. Two independent pieces of art created by brothers – Boguslaw and Rafal Barnas tell the story of the architectural design in the film ArchiPaper. The film has won dozens of awards around the world and the building – The Farmhouse was consequently constructed.
The brothers have already revealed that soon they will be showing a documentary about a house that was born of dreams!
ArchiPaper is the architect’s experimental story about architecture. This is an attempt to find new stylistic devices for this particular art form. The basis and starting point of the study was a model of the house designed by BXB Studio. The photographed model was transformed into a vibrant image, creating an unhurried, surreal story, immersed in an abstract world and constructed entirely from paper elements. It’s the oneiric fairy-tale image accompanied by the author’s oryginal music. The animation has won awards at 14 international festivals, including New York, Madrid, Toronto and Berlin.

“The starting point for the animation was curiosity: And what would happen if we transformed the model into a vibrant paper world? – I found the task all the more fascinating as I myself feel enthusiastic about searching for and experimenting with various stylistic devices. I also wished to prove myself in a role of a beginner composer. Another issue that pushed me towards the implementation of the concept of ArchiPaper was the fact that we are on the eve of the revolution in visual arts. Fotorealism is already reachable now and in a short while it will also be very easy to implement and cheap in the terms of borne costs. When it happens, and it will certainly happen sooner than later, there will be a sharp turn in the search for new means of expression in case of telling the story through image and sound”.
Rafal Barnas, Unique Vision Studio

The Farmhouse is a creative transformation of a historical homestead into a modern residential manor. In the place of five farm buildings due for demolition, we proposed five permeating barns, to create a highly dynamic space. The seemingly random scattered solids were carefully defined by the surrounding landscape, the position of the sun and the function of the building. The house is a well-balanced architectural composition, corresponding with the surrounding landscape allowing the building to be ecological and energy efficient and providing a human connection to nature.

From the very beginning when I started laying out the design of the house on the foundations of the old homestead, I knew that I had an obligation to create something special. The design needed to reflect and further enhance the existing space that existed in that place for many years. It was not only about a contemporary building, but a uniquely balanced space – one which would be the synthesis of the local tradition, outstanding landscape and function. This is how The Farmhouse was created.
Boguslaw Barmas, BXB studio
Source: https://bxbstudio.com/en/project/the-polish-farmhouse/
Submit your architectural projects
Follow these steps for submission your project. Submission FormLatest Posts
House in Nakano: A 96 m² Tokyo Architecture Marvel by HOAA
Introduction: Redefining Urban Living in Tokyo Tokyo architecture continues to push the...
Bridleway House by Guttfield Architecture
Bridleway House by Guttfield Architecture is a barn-inspired timber extension that reframes...
BINÔME Multi-residence by APPAREIL architecture
Binôme by APPAREIL Architecture is a five-unit residential building that redefines soft...
Between the Playful and the Vintage, Studio KP Arquitetura Transforms a Creative Multifunctional Space
Beyond its aesthetic and symbolic appeal, the project integrates technological solutions for...
































Leave a comment