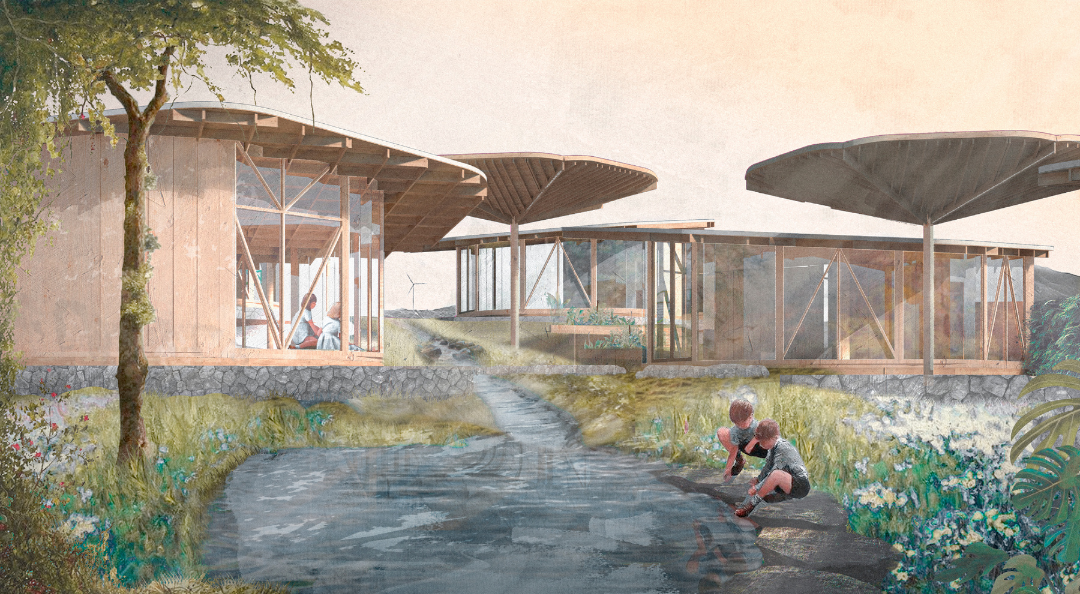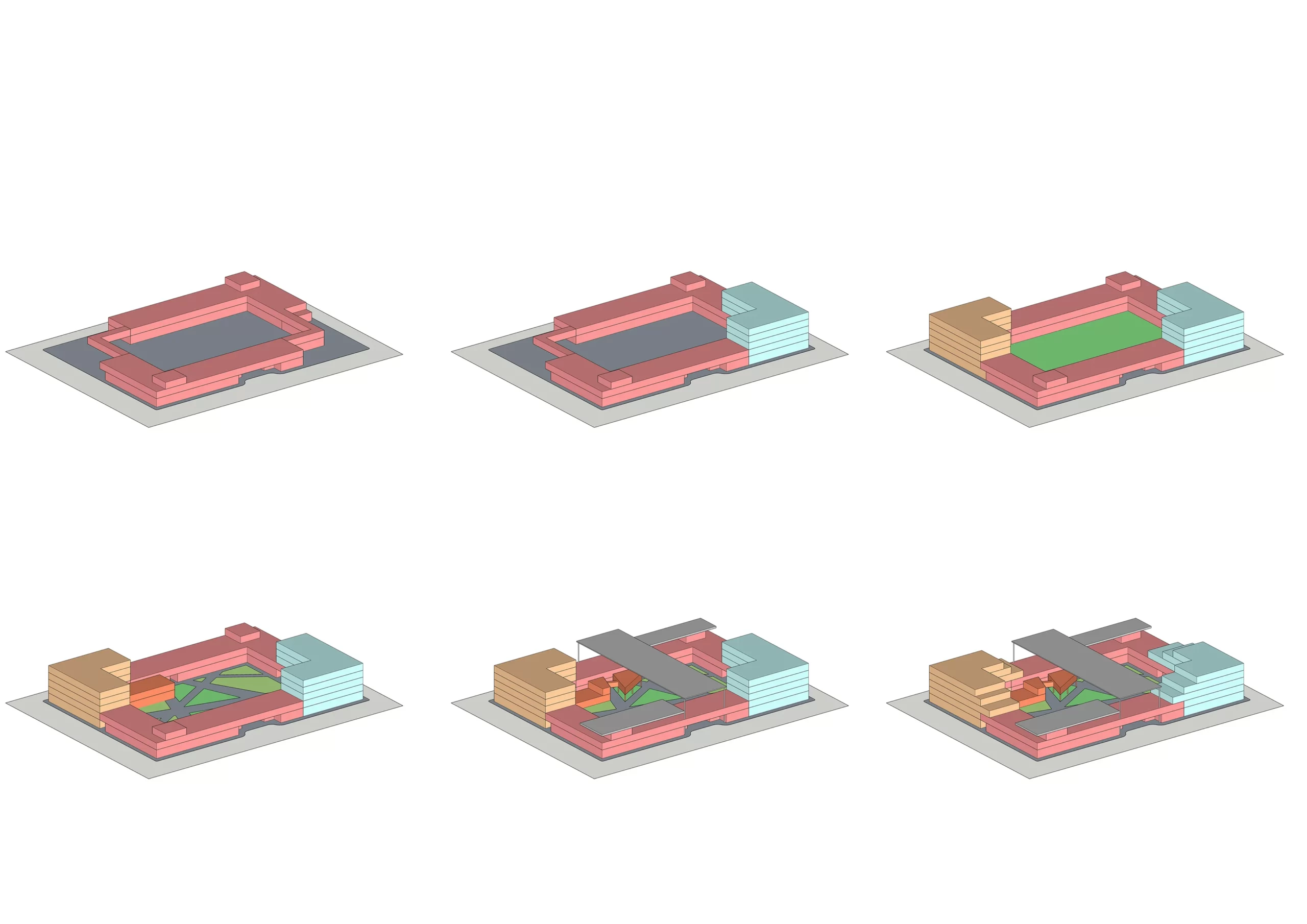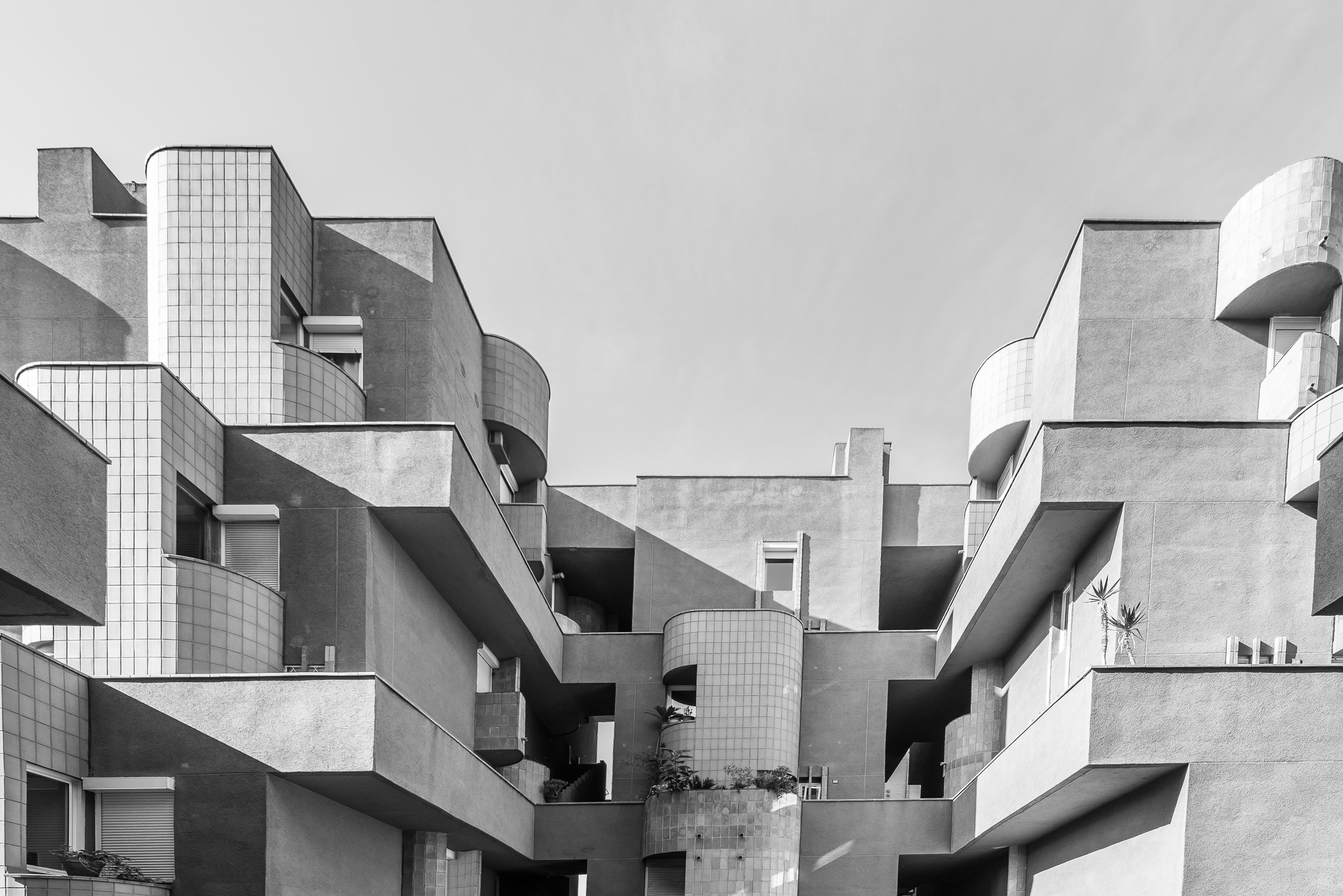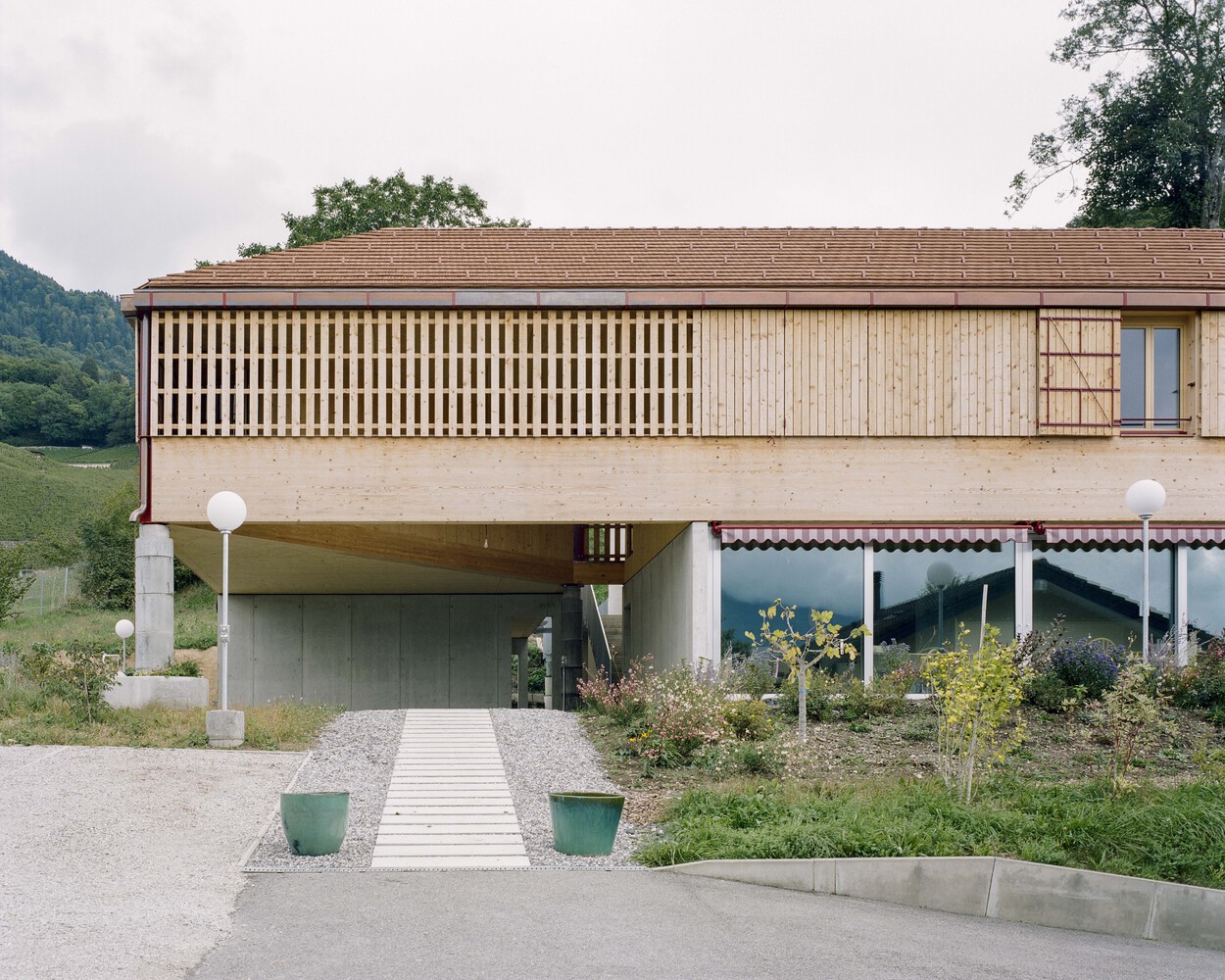- Home
- Articles
- Architectural Portfolio
- Architectral Presentation
- Inspirational Stories
- Architecture News
- Visualization
- BIM Industry
- Facade Design
- Parametric Design
- Career
- Landscape Architecture
- Construction
- Artificial Intelligence
- Sketching
- Design Softwares
- Diagrams
- Writing
- Architectural Tips
- Sustainability
- Courses
- Concept
- Technology
- History & Heritage
- Future of Architecture
- Guides & How-To
- Art & Culture
- Projects
- Interior Design
- Competitions
- Jobs
- Store
- Tools
- More
- Home
- Articles
- Architectural Portfolio
- Architectral Presentation
- Inspirational Stories
- Architecture News
- Visualization
- BIM Industry
- Facade Design
- Parametric Design
- Career
- Landscape Architecture
- Construction
- Artificial Intelligence
- Sketching
- Design Softwares
- Diagrams
- Writing
- Architectural Tips
- Sustainability
- Courses
- Concept
- Technology
- History & Heritage
- Future of Architecture
- Guides & How-To
- Art & Culture
- Projects
- Interior Design
- Competitions
- Jobs
- Store
- Tools
- More
AlFilo is a student project developed at the Universidad Técnica Particular de Loja, which aims to develop a community center for education in art and culture.
Located in the city of Loja, Ecuador with the purpose of recovering the space for neighborhood use at the edge of the mountain range of the city.
Space destined to community service with multifunctional rooms that allow flexibility of educational uses with a sense of culture and arts and community spaces such as community rooms, kitchens and outdoor areas.

Located in a ravine, the platforms communicate to generate universal accessibility and routes, providing services to the community such as recreation areas, urban gardens, educational centers and viewpoints to take advantage of the views.
The construction system consists of laminated wood porches that are raised on natural stone platforms, with the use of wood and glass envelopes to generate connections and visibility from the interior to the exterior.

The organic hexagonal shapes with rounded corners allow for a better use of space and linkage between areas. The water harvesting roofs take advantage of natural resources for use in internal areas such as toilets, kitchens and vegetable gardens. At the same time for the supply in the lagoon that is linked through a channel that crosses the project generating an internal natural landscape. Seeking a balance between construction and nature with a simile to a natural forest in search of a protective envelope and in turn a transparency, a point where humanity and nature coexist as an ideal architecture.

Taking advantage of natural spaces as a community meeting point in order to generate green lungs in the neighborhood.
The purpose of the project is to improve the place with a community area that will improve the style and quality of life of the inhabitants of the sector.
Submit your architectural projects
Follow these steps for submission your project. Submission FormLatest Posts
House in Nakano: A 96 m² Tokyo Architecture Marvel by HOAA
Table of Contents Show Introduction: Redefining Urban Living in TokyoThe Design Challenge:...
Bridleway House by Guttfield Architecture
Bridleway House by Guttfield Architecture is a barn-inspired timber extension that reframes...
Community Housing in Villy by Madeleine architectes & Studio Francois Nantermod
A cooperative housing project in Villy transforms a grandfather’s home into the...
BINÔME Multi-residence by APPAREIL architecture
Binôme by APPAREIL Architecture is a five-unit residential building that redefines soft...



















Leave a comment