- Home
- Articles
- Architectural Portfolio
- Architectral Presentation
- Inspirational Stories
- Architecture News
- Visualization
- BIM Industry
- Facade Design
- Parametric Design
- Career
- Landscape Architecture
- Construction
- Artificial Intelligence
- Sketching
- Design Softwares
- Diagrams
- Writing
- Architectural Tips
- Sustainability
- Courses
- Concept
- Technology
- History & Heritage
- Future of Architecture
- Guides & How-To
- Art & Culture
- Projects
- Interior Design
- Competitions
- Jobs
- Store
- Tools
- More
- Home
- Articles
- Architectural Portfolio
- Architectral Presentation
- Inspirational Stories
- Architecture News
- Visualization
- BIM Industry
- Facade Design
- Parametric Design
- Career
- Landscape Architecture
- Construction
- Artificial Intelligence
- Sketching
- Design Softwares
- Diagrams
- Writing
- Architectural Tips
- Sustainability
- Courses
- Concept
- Technology
- History & Heritage
- Future of Architecture
- Guides & How-To
- Art & Culture
- Projects
- Interior Design
- Competitions
- Jobs
- Store
- Tools
- More
Concept Diagrams in SketchUp
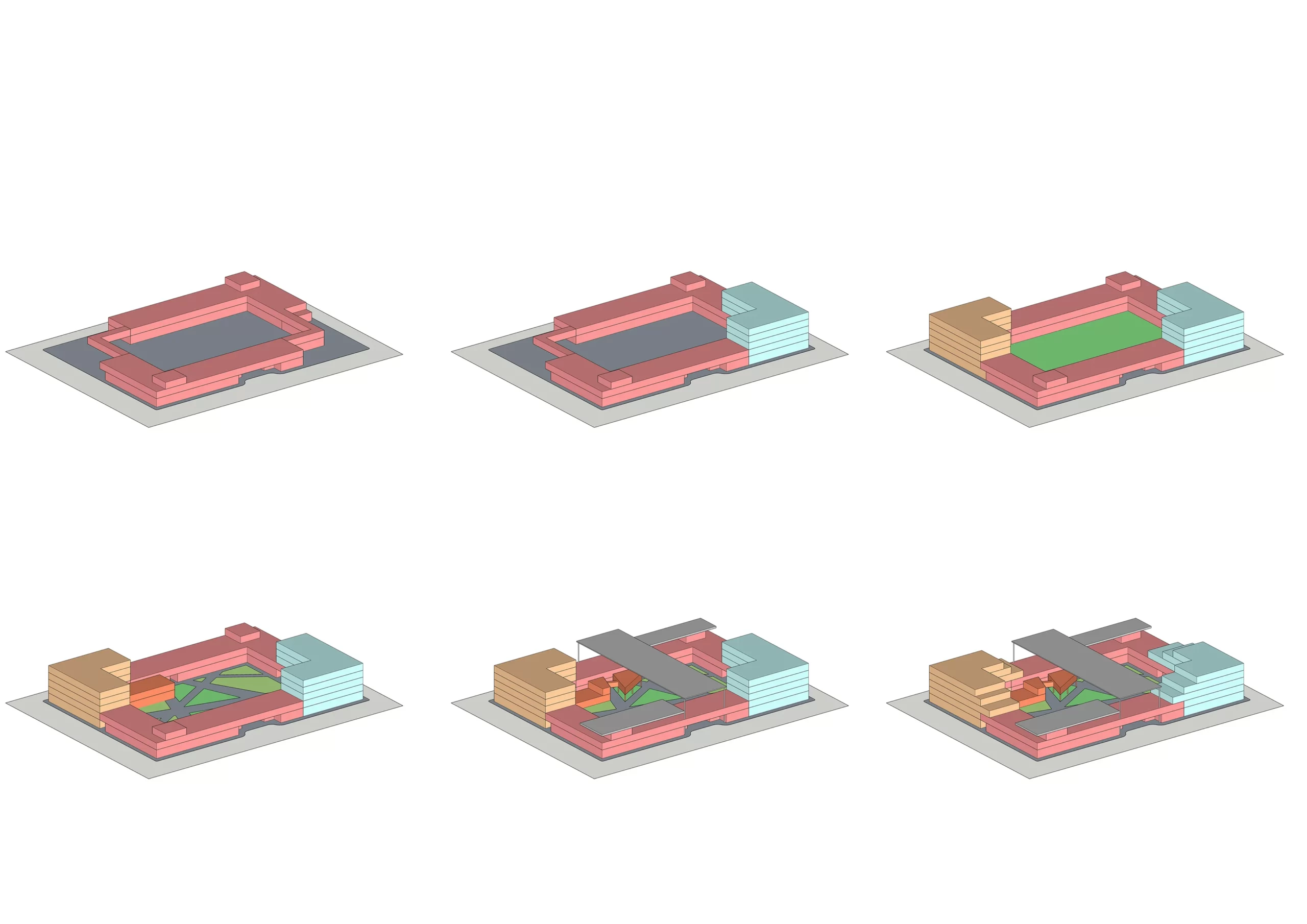
Architectural diagrams are one of the most effective representation methods in the design process. Diagrams, which are frequently preferred by both architecture students and architectural firms, explain architectural projects in a very simple language. You can create many types of diagrams, such as concept diagrams, program diagrams, circulation diagrams, mass diagrams. In this article, it is explained how to develop architectural diagrams through SketchUp software.

It’s important to show how your concept idea has evolved whatever the subject of your architectural project. Diagrams describe how projects develop and the design process. For architects using SketchUp software, creating diagrams is pretty easy. However, if you prepare the base for the diagrams in SketchUp and develop your diagrams with software such as Adobe Photoshop or Adobe Illustrator, it will be more professional.
When developing a project in SketchUp, remember that you will need diagrams in the last step, namely the architectural presentation. Make sure to copy and save the concept phases of your project in the form of primitive masses. For concept diagrams, you need to show the creation process of your design. One of the best presentation techniques is to switch from “View” to “Parallel Projection” mode in SketchUp. Then you can make the desired masses ready for the diagram by separating them from each other or bringing them side by side.
We recommend using programs such as Adobe Illustrator or Photoshop to enrich, detail and colors your diagrams.
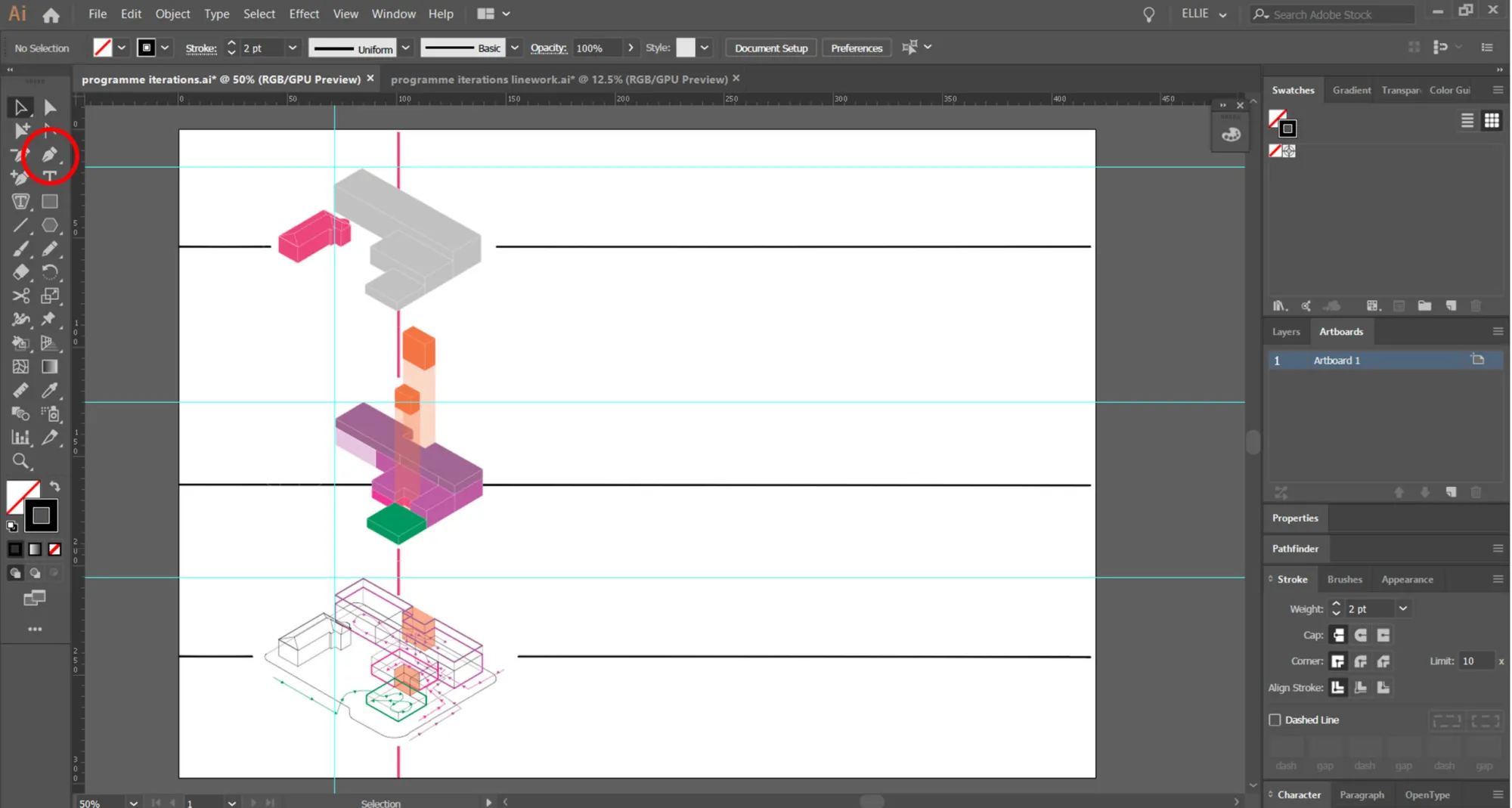
When creating a diagram in SketchUp, you must put all the elements that make up your diagram into different “groups”. It will be easy for you to manage these groups from the Outline section.
In addition, we recommend that you change the “Style” settings in SketchUp to improve your presentation and diagram language. You can change the background color and the color of the elements to suit your diagram language. You can make your diagrams better by making changes such as edges and line weights from SketchUp Styles settings.

Creating axonometric diagrams is possible to show the structural elements, interior circulation, or layers of design. It is an effective way to use the axonometric view of your project with an exploded diagram. Whether you want to improve your presentations, you can create exploded diagrams via SketchUp. The thing that you must to consider is working with groups and set the view as “paralel projection” mode.

Submit your architectural projects
Follow these steps for submission your project. Submission FormLatest Posts
Best YouTube Channels for Learning SketchUp: Master 3D Modeling for Free
Discover the best free YouTube channels to learn SketchUp in 2025, from...
Architecture Circulation Diagram: Guide to Movement & Flow Design
A circulation diagram in architecture is a visual tool that maps how...
Bubble Diagram In Architecture
Bubble diagrams are essential tools in the early stages of architectural design,...
Understanding Architectural Axonometric Diagrams: A Guide
Axonometric drawing is one of the most essential architectural representation techniques. This...


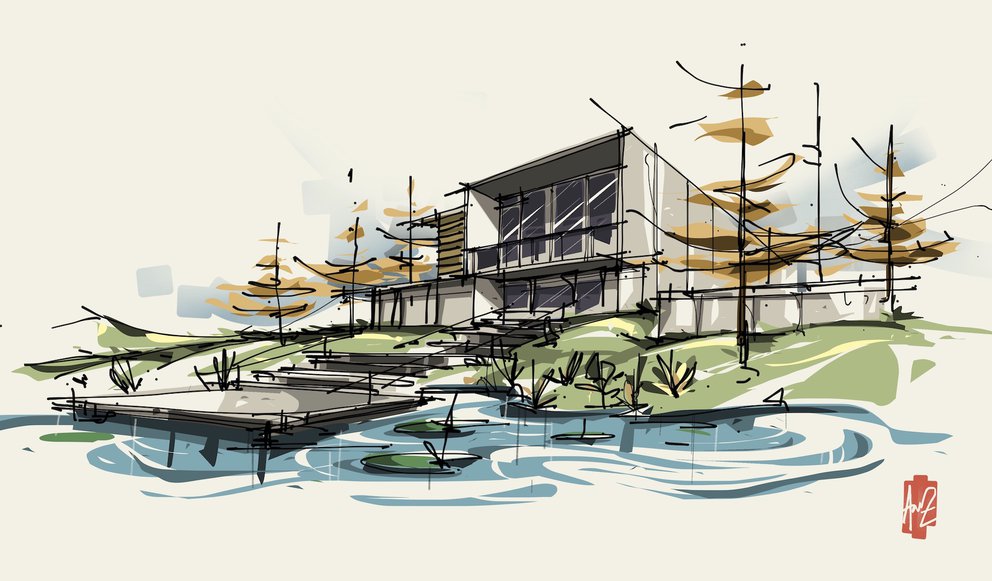
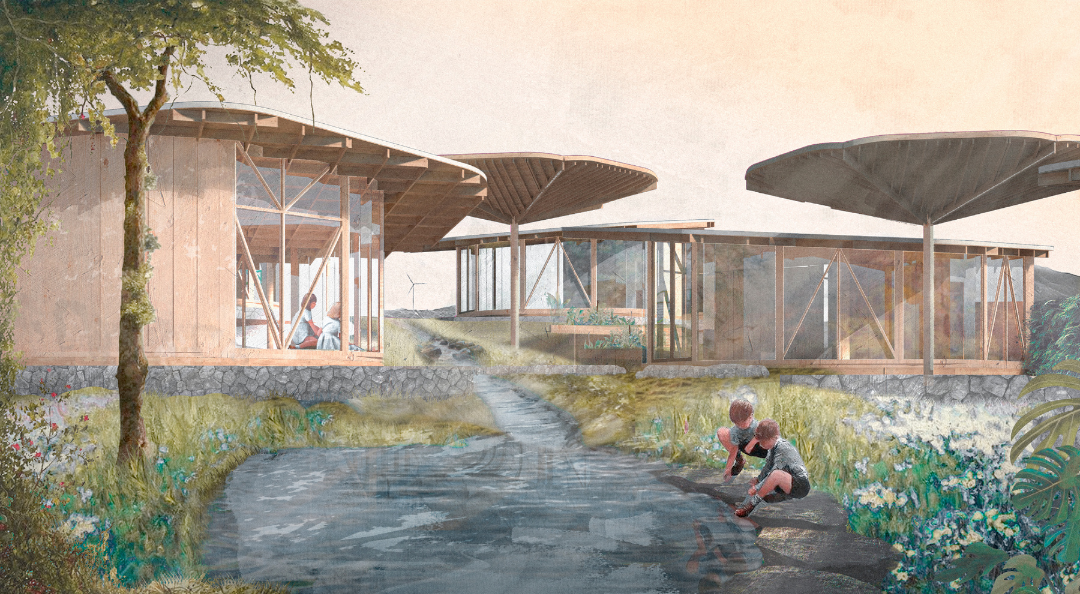






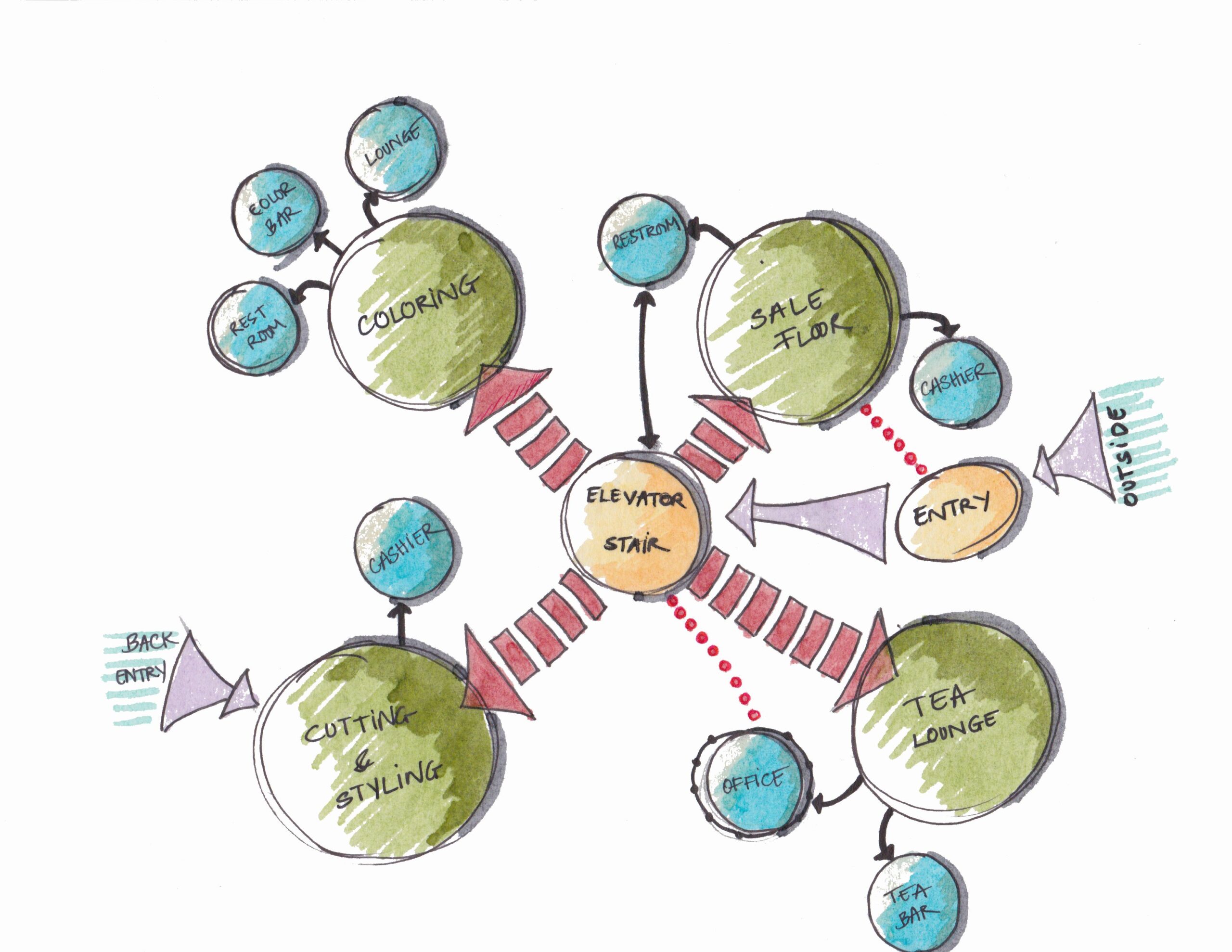

Leave a comment