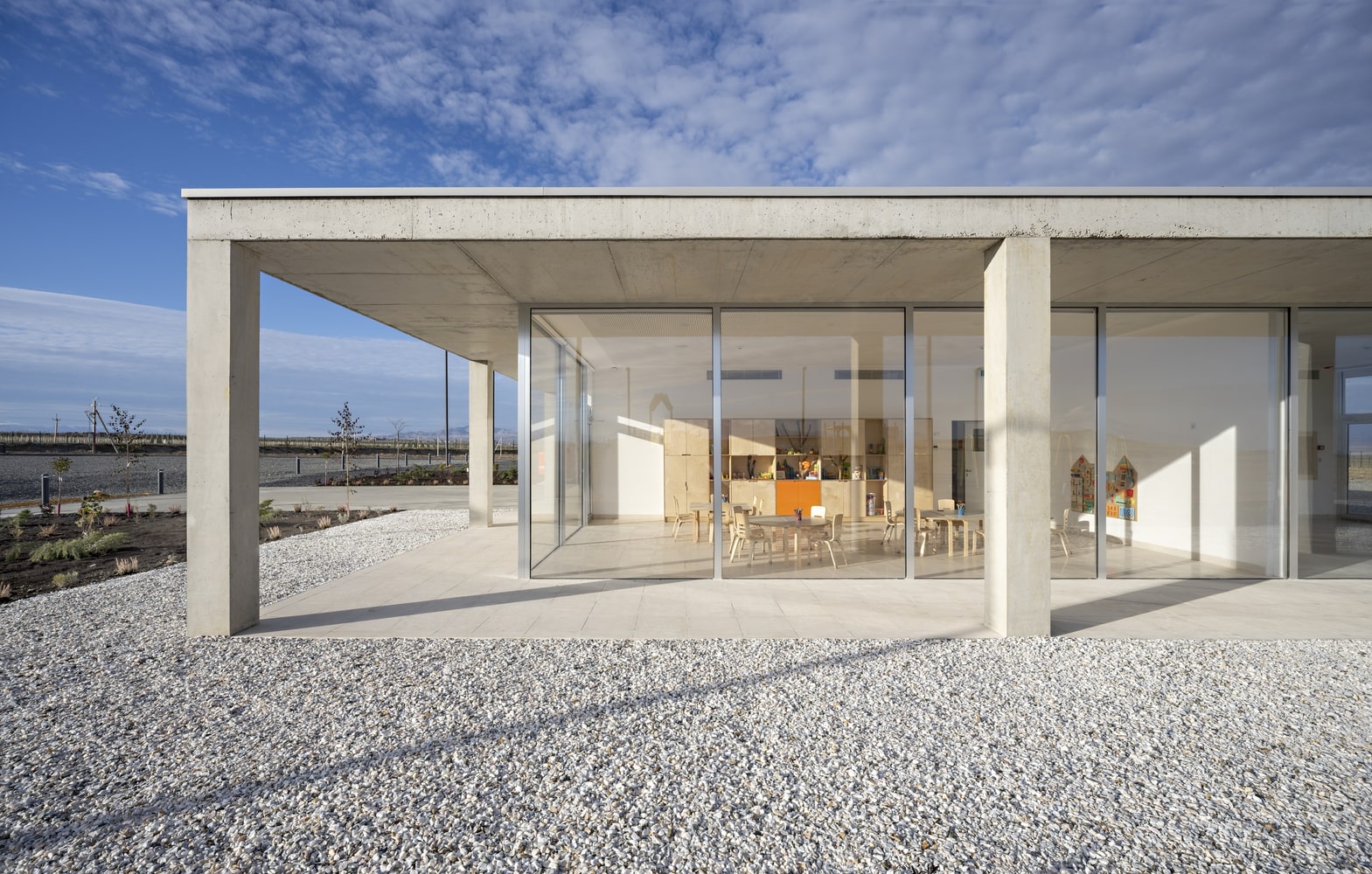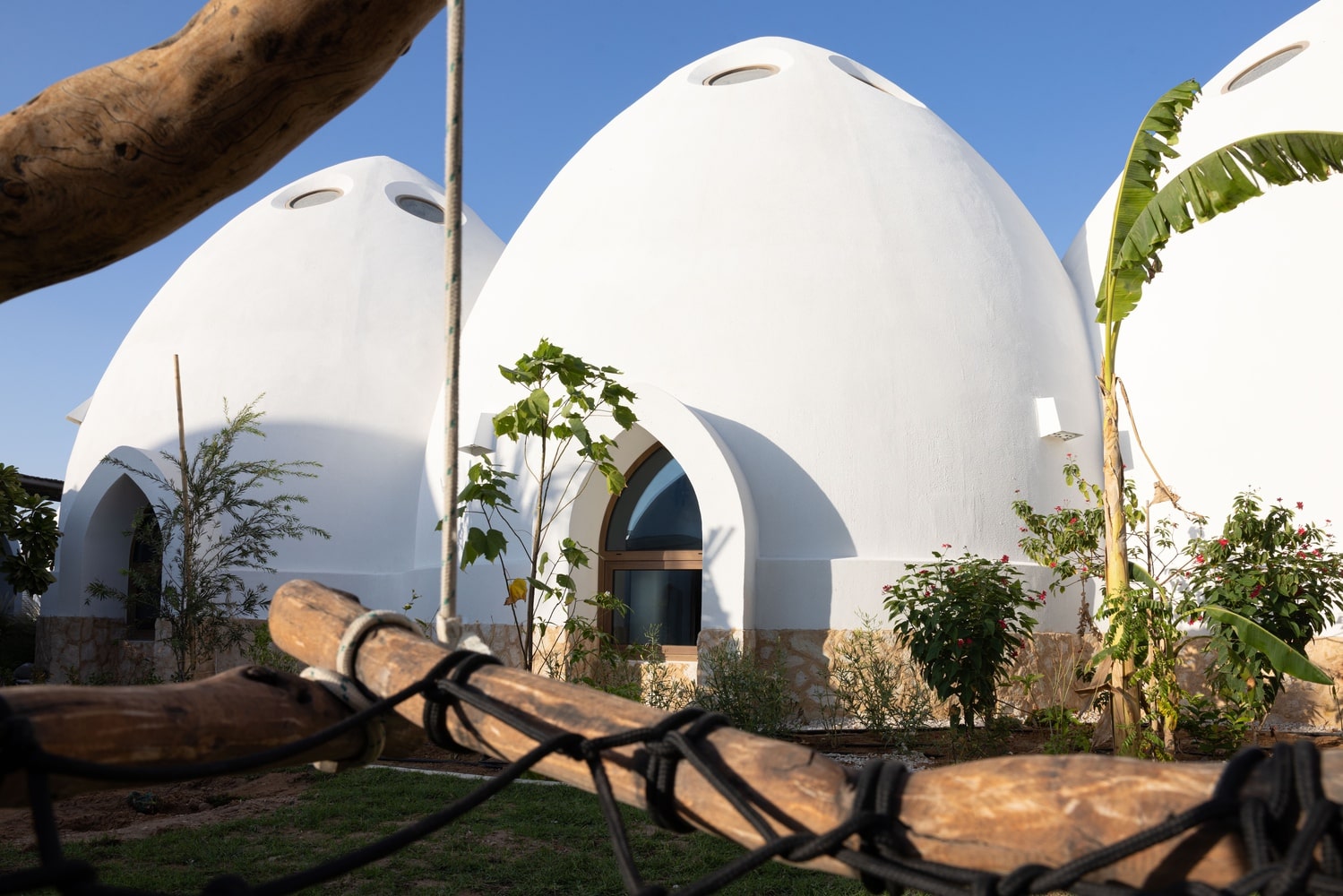- Home
- Articles
- Architectural Portfolio
- Architectral Presentation
- Inspirational Stories
- Architecture News
- Visualization
- BIM Industry
- Facade Design
- Parametric Design
- Career
- Landscape Architecture
- Construction
- Artificial Intelligence
- Sketching
- Design Softwares
- Diagrams
- Writing
- Architectural Tips
- Sustainability
- Courses
- Concept
- Technology
- History & Heritage
- Future of Architecture
- Guides & How-To
- Art & Culture
- Projects
- Interior Design
- Competitions
- Jobs
- Store
- Tools
- More
- Home
- Articles
- Architectural Portfolio
- Architectral Presentation
- Inspirational Stories
- Architecture News
- Visualization
- BIM Industry
- Facade Design
- Parametric Design
- Career
- Landscape Architecture
- Construction
- Artificial Intelligence
- Sketching
- Design Softwares
- Diagrams
- Writing
- Architectural Tips
- Sustainability
- Courses
- Concept
- Technology
- History & Heritage
- Future of Architecture
- Guides & How-To
- Art & Culture
- Projects
- Interior Design
- Competitions
- Jobs
- Store
- Tools
- More
Nursery in Armenia by Alberto Campo Baeza
Alberto Campo Baeza’s Armenia Nursery is a serene concrete canopy evoking shelter and sacredness. Inspired by Mount Ararat and Psalms, the minimalist design forms a symbolic “table” supported by equidistant columns. Its clarity, light-filled interiors, and economic elegance create a nurturing space—architecture as quiet protection for children and a model for replicable care.
Situated in the culturally rich and historically resonant landscape of Armenia, at the foothills of the legendary Mount Ararat—revered as the final resting place of Noah’s Ark—the Nursery designed by renowned Spanish architect Alberto Campo Baeza emerges as a powerful gesture of clarity, protection, and poetic restraint. Commissioned by the Children of Armenia Fund (COAF) following a winning competition entry, this modest yet profound structure is the first architectural encounter upon entering a larger educational campus.

Table of Contents
ToggleSacred Inspirations and Architectural Intent
Campo Baeza’s design is inspired not only by the landscape’s mythic significance but also by spiritual references that guide its form and meaning. Borrowing from the Book of Psalms, the architect invokes the phrase “sub umbra alarum tuarum protege nos”—“under the shadow of your wings protect us.” This invocation becomes the conceptual backbone of the project: the nursery as a symbolic shelter, a winged refuge for the youngest members of the community.
In keeping with the architect’s long-standing commitment to essentialist architecture, the design is neither loud nor decorative. It is a calm, protective space that aspires to offer both physical shelter and emotional safety for children. Rather than imposing itself on the Armenian landscape, the nursery quietly harmonizes with it, allowing the environment, light, and air to shape the lived experience of the space.

Structure as Shelter: The Table Metaphor
The architectural composition is defined by a powerful metaphor: the idea of a giant table. A pure square structure, measuring 20 x 20 meters, sits on equidistant columns at a height of 3.6 meters, forming a protective canopy above. Constructed entirely in reinforced concrete, this roof-like plane creates a strong geometric order and sets the rhythm of the site. The grid of columns is not just structural—it is symbolic. It defines an architecture of order, calm, and legibility.
Beneath this generous canopy, the functional program unfolds across 250 square meters. Spaces are formed using white walls and large glass panes, creating an atmosphere that is open, luminous, and psychologically nurturing. Natural light is softly diffused under the concrete roof, and the use of white throughout amplifies a sense of purity and tranquility. This is architecture not only for play and learning, but for quiet reflection and early formation of spatial awareness.
Simplicity and Economy: A Model for Replicability
In both its construction and spatial organization, the nursery is a testament to economic restraint and efficiency. Designed as a one-story structure with a limited footprint, the building offers a model that could be replicated in similar communities across Armenia or beyond. The clarity of the plan, the use of robust and affordable materials, and the modular nature of the structure all contribute to its pragmatic elegance.
Campo Baeza’s architecture consistently seeks timelessness through essential form and material honesty, and this project is no exception. The nursery is built to last—not through complexity, but through conceptual clarity and structural integrity.

Future Vision: Enclosing the Table
Though the building currently stands as a freestanding canopy sheltering the nursery spaces within, there are future plans to complete the metaphor by enclosing the entire structure with a surrounding white wall. This wall will further reinforce the sense of protection and introspection, framing the architecture as a microcosm—an enclosed garden for learning and care.
The promise of this enclosing gesture lies in deepening the relationship between interior and exterior, between openness and shelter. As with many of Campo Baeza’s works, the architecture invites completion in the imagination as much as in concrete form.
A Philosophy of Care through Architecture
The Armenia Nursery exemplifies how minimalist architecture can carry powerful symbolic and emotional weight. By creating a space that speaks of protection, order, and lightness, Alberto Campo Baeza offers a dignified response to the needs of early education. The building shelters, uplifts, and respects its users—not through ornament, but through essence.
This is architecture as quiet strength. A place that embodies both humility and presence. A structure rooted in history, guided by faith in simplicity, and designed with the future of its children in mind.
Photography: Javier Callejas
- Alberto Campo Baeza architecture
- Architecture and child development
- Architecture as shelter
- Architecture near Mount Ararat
- Armenian landscape architecture
- Children of Armenia Fund (COAF)
- Concrete architecture for education
- early childhood architecture
- Educational buildings in Armenia
- Essentialist architectural design
- Grid-based architectural structure
- Light and order in architecture
- Low-cost replicable architecture
- Minimalist nursery design
- Modular early education design
- Nursery in Armenia
- Psalm-inspired architecture
- sacred geometry in architecture
- Symbolic public architecture
- White architecture aesthetic
I create and manage digital content for architecture-focused platforms, specializing in blog writing, short-form video editing, visual content production, and social media coordination. With a strong background in project and team management, I bring structure and creativity to every stage of content production. My skills in marketing, visual design, and strategic planning enable me to deliver impactful, brand-aligned results.
Submit your architectural projects
Follow these steps for submission your project. Submission FormLatest Posts
Vizafogó Kindergarten Budapest by Archikon Architects
Vizafogó Kindergarten in Budapest by Archikon Architects reimagines a socialist-era prefabricated building...
Noventa Vicentina Blue Kindergarten by MD41
Discover the Noventa Vicentina Blue Kindergarten by MD41, a vibrant NZEB-certified educational...
Beijing Gaoliying Kindergarten by MAT Office
MAT Office’s circular Beijing Gaoliying Kindergarten fosters freedom, play, and discovery through...
Al Fanar School by EMKAAN
Al Fanar School in Dubai by EMKAAN symbolizes resilience, inclusivity, and cultural...

































Leave a comment