- Home
- Articles
- Architectural Portfolio
- Architectral Presentation
- Inspirational Stories
- Architecture News
- Visualization
- BIM Industry
- Facade Design
- Parametric Design
- Career
- Landscape Architecture
- Construction
- Artificial Intelligence
- Sketching
- Design Softwares
- Diagrams
- Writing
- Architectural Tips
- Sustainability
- Courses
- Concept
- Technology
- History & Heritage
- Future of Architecture
- Guides & How-To
- Art & Culture
- Projects
- Interior Design
- Competitions
- Jobs
- Store
- Tools
- More
- Home
- Articles
- Architectural Portfolio
- Architectral Presentation
- Inspirational Stories
- Architecture News
- Visualization
- BIM Industry
- Facade Design
- Parametric Design
- Career
- Landscape Architecture
- Construction
- Artificial Intelligence
- Sketching
- Design Softwares
- Diagrams
- Writing
- Architectural Tips
- Sustainability
- Courses
- Concept
- Technology
- History & Heritage
- Future of Architecture
- Guides & How-To
- Art & Culture
- Projects
- Interior Design
- Competitions
- Jobs
- Store
- Tools
- More
PAN-ORAMA Pavilion by Associates Architecture
PAN-ORAMA Pavilion by Associates Architecture at Villa Medici engages visitors in a poetic spatial journey, framing nature, light, and the historic gardens through intimate wooden enclosures and contemplative experiences.
Table of Contents Show
The PAN-ORAMA Pavilion was conceived as a contemplative architectural intervention for the 4th edition of the Festival des Cabanes at Villa Medici. Situated within the historic gardens of the Villa, the pavilion is a spatial experiment that engages with its surroundings through subtle materiality, carefully framed views, and a dialogue between inner and outer spaces. Its design embodies a poetic exploration of perception, movement, and the relationship between architecture and nature.
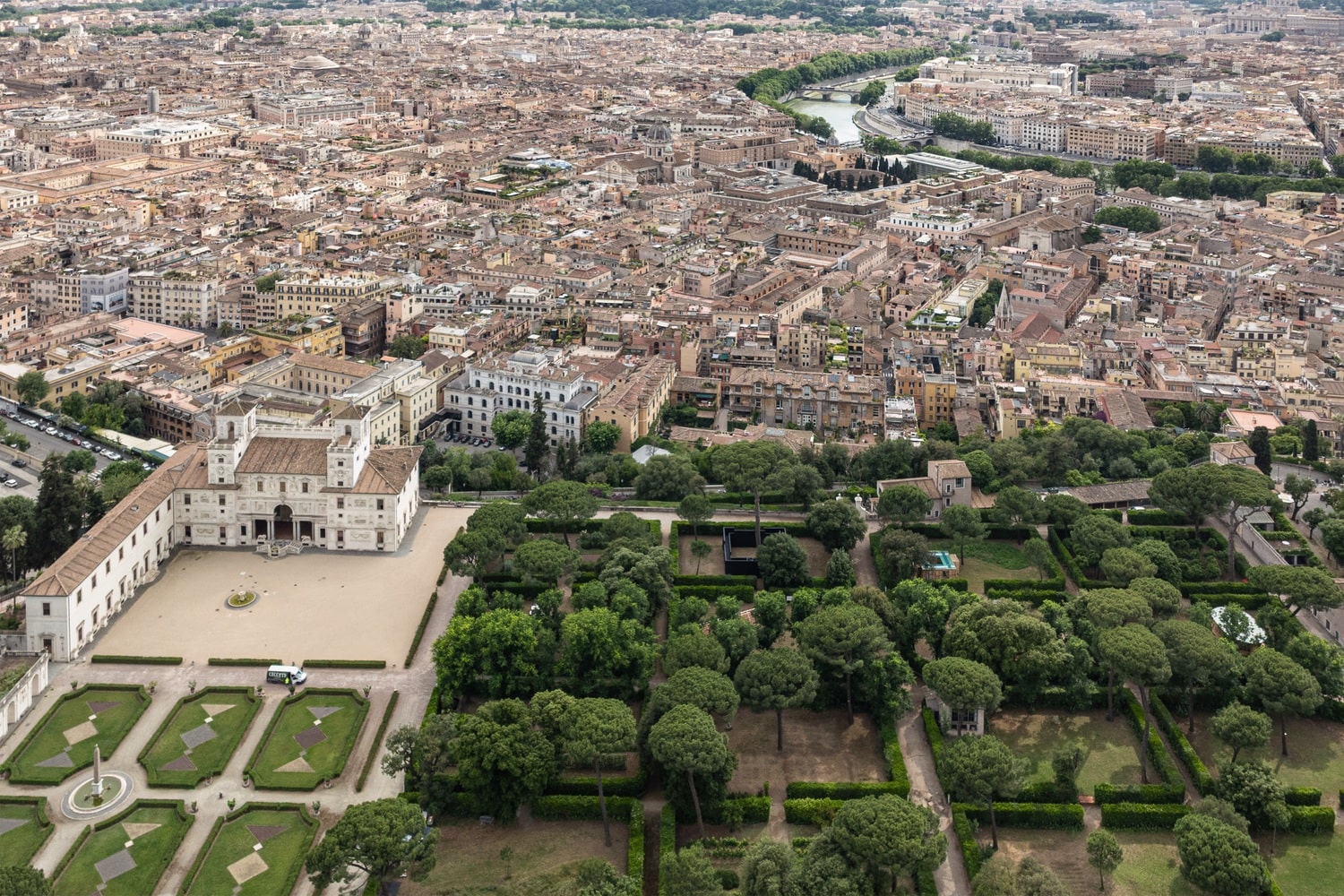
Embracing the Pine
The pavilion’s primary feature is a square enclosure that embraces a centuries-old pine tree, defining two distinct experiences within its bounds. The inner space, intimate and contemplative, is oriented toward the tree and the sky, inviting visitors to pause and reflect. This central courtyard-like area fosters a sense of connection with the vertical presence of the pine, framing its silhouette against the sky and encouraging a dialogue with nature. In contrast, the outer space opens outward, interacting with the hedges and landscaped elements of Villa Medici’s gardens, extending the pavilion into its broader context and creating a seamless transition between architecture and landscape.
Access to the pavilion is through a threshold on the eastern side, carefully positioned to guide the visitor’s approach. Crossing this threshold is an intentional act: one may remain in the secluded, inner courtyard, immersed in quiet contemplation, or continue toward a second opening that leads to the elevated section of the enclosure. The sequence of movements is designed to create a temporal journey, encouraging visitors to experience subtle shifts in perception and spatial scale.
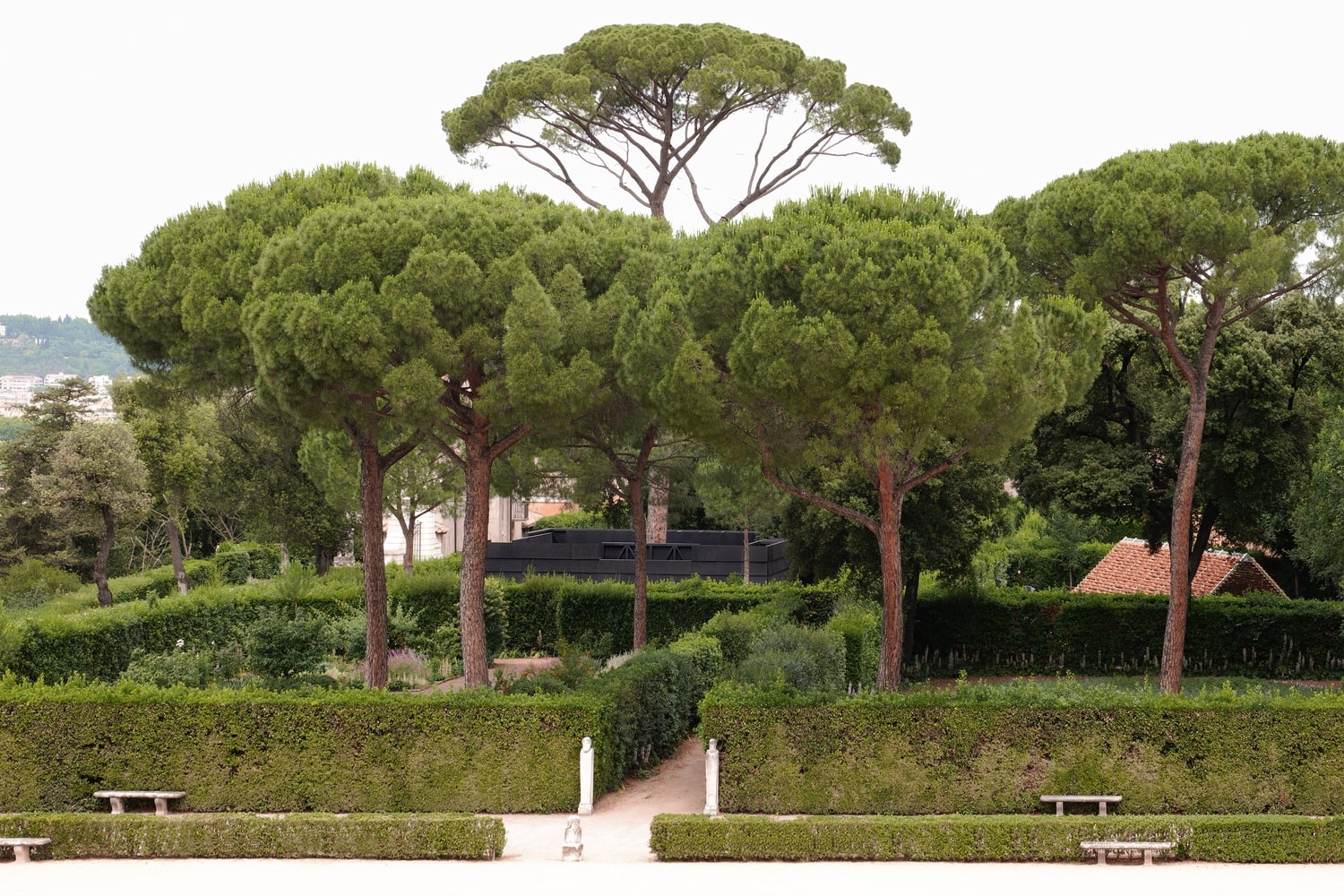
Framing the Surroundings
All along the pavilion’s perimeter, a series of openings punctuate the enclosure, generating poetic relationships with the surrounding environment. These apertures are deliberate in scale and placement, framing distant vistas of the city of Rome, glimpses of Villa Medici’s historic architecture, and close-up views of the ancient pine and garden elements. Each opening functions as a visual and experiential lens, creating a dynamic interplay between the contained space of the pavilion and the expansive world beyond. Through these framed perspectives, the pavilion encourages an awareness of context, history, and nature simultaneously.

Materiality and Perception
The pavilion is constructed entirely of dark pine wood, a material chosen for its tactile warmth, visual depth, and subtle optical effects. Within the enclosure, the darkness of the wood enhances the perception of light and space, creating a heightened awareness of the external environment. The contrast between the interior darkness and the illuminated exterior intensifies the experience of entering and moving through the pavilion, highlighting the relationship between enclosure and openness, shadow and light. The material palette reinforces the sense of intimacy and groundedness, while remaining visually connected to the natural surroundings of the Villa.
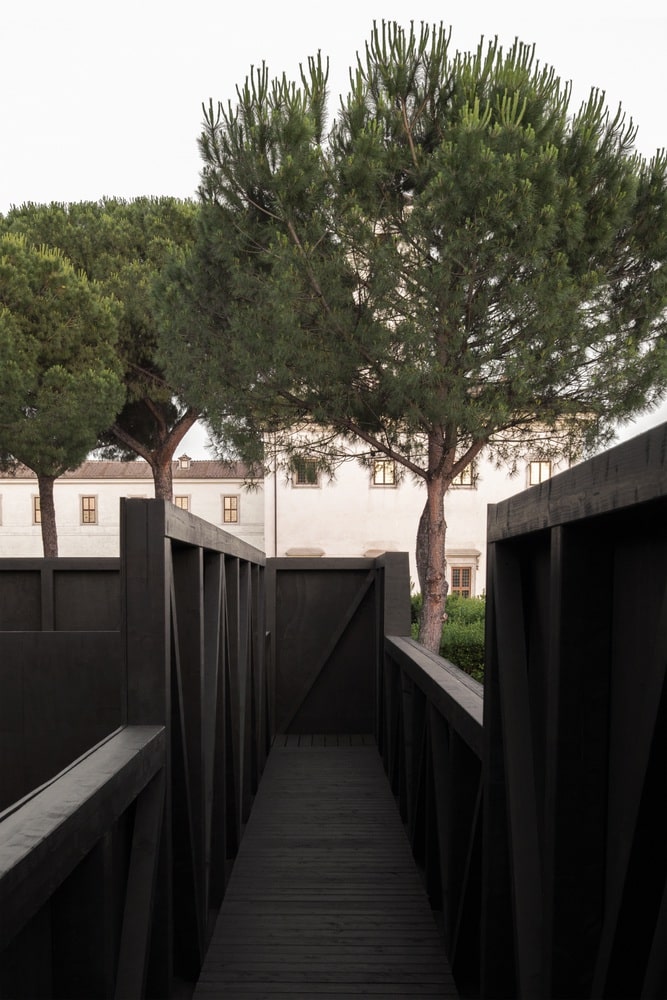
Experiencing Transitions
PAN-ORAMA is fundamentally a study in spatial experience, where compression and expansion, enclosure and openness, guide the visitor’s journey. Moving from the threshold to the inner courtyard, then to the elevated outer space, one encounters a series of continuous transitions that encourage reflection and engagement. The pavilion’s design language is subtle yet deliberate: allusions to classical gardens, architectural hierarchies, and natural elements are embedded within its geometry, creating layers of discovery and surprise. This careful choreography of space ensures that every movement is meaningful, and every pause reveals a new dimension of the environment.
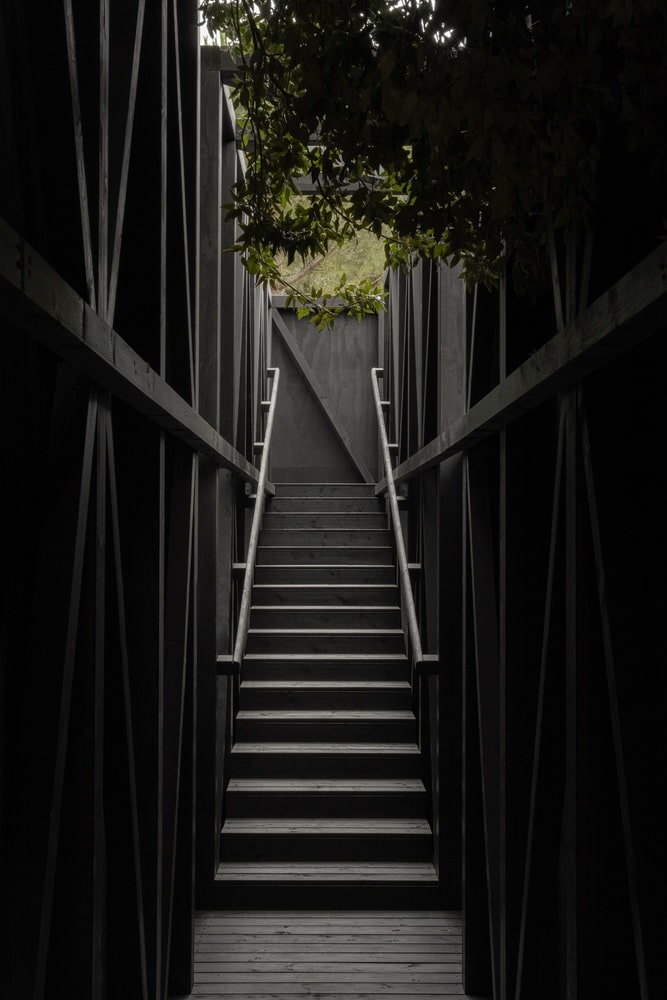
A Dialogue Between Architecture and Nature
The pavilion’s relationship with the centuries-old pine tree is central to its conceptual framework. Rather than imposing upon the tree, the design embraces and frames it, allowing the natural landmark to define the character of the space. The inner courtyard becomes a place of quiet reflection, where visitors can contemplate the tree’s form, texture, and presence, while the outer enclosure opens the pavilion to the surrounding gardens, integrating architecture with landscape. This duality between inner contemplation and outward engagement reflects a broader architectural philosophy that values harmony with the environment and a sensitive, site-specific approach.
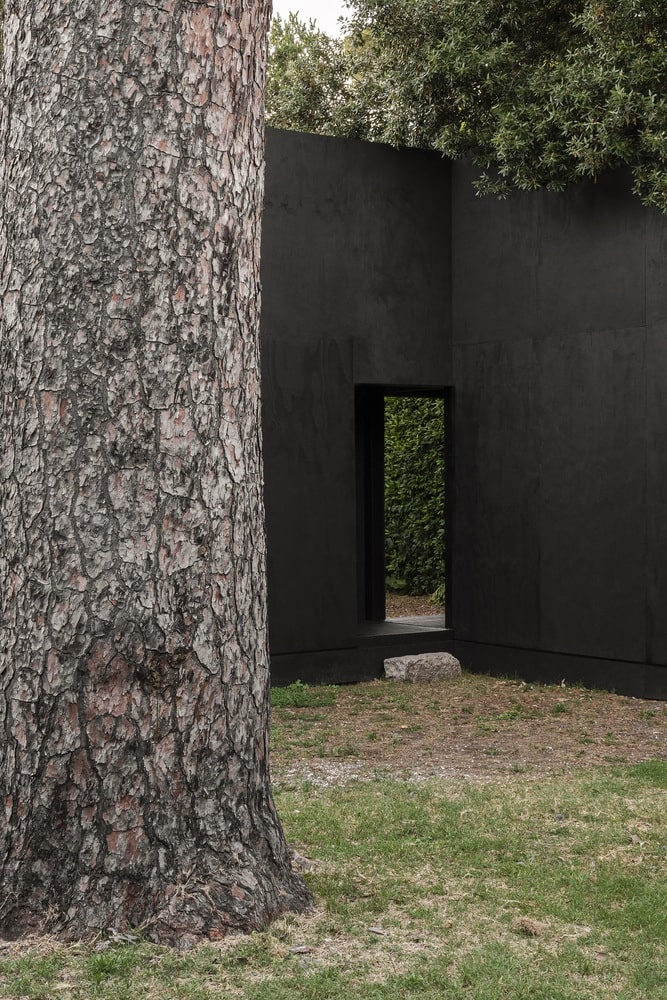
Conclusion
Through its careful orchestration of materials, spatial sequences, and environmental relationships, PAN-ORAMA Pavilion transforms a simple square enclosure into a rich, experiential journey. It is a pavilion where architecture mediates perception, frames the extraordinary within the ordinary, and creates a dialogue between past and present, nature and human intervention. Visitors are invited to experience a continuous unfolding of space, where light, shadow, structure, and landscape converge to create moments of reflection, discovery, and quiet wonder. The pavilion stands as a testament to the power of subtle, site-responsive design, where the smallest architectural gestures can cultivate profound engagement with the world around us.
Photography: Nicolò Galeazzi
- Associates Architecture
- Contemplative pavilion design
- Contemporary temporary structures
- Environmental awareness in architecture
- Experiential pavilion
- Festival des Cabanes
- Framed views architecture
- Garden Architecture
- light and shadow in architecture
- Nature and architecture dialogue
- Outdoor contemplative spaces
- PAN-ORAMA Pavilion
- Pine tree integration
- Poetic architecture
- Site-responsive design
- site-specific architecture
- Small-scale architectural interventions
- Spatial experience design
- Villa Medici installation
- Wood pavilion construction
I create and manage digital content for architecture-focused platforms, specializing in blog writing, short-form video editing, visual content production, and social media coordination. With a strong background in project and team management, I bring structure and creativity to every stage of content production. My skills in marketing, visual design, and strategic planning enable me to deliver impactful, brand-aligned results.
Submit your architectural projects
Follow these steps for submission your project. Submission FormLatest Posts
Serpentine Pavilion 2026 by LANZA Atelier: Celebrating 25 Years
LANZA Atelier's 2026 Serpentine Pavilion celebrates 25 years of the iconic London...
Osage Park Pavilion by Modus Studio – Bentonville, Arkansas
The Osage Park Pavilion by modus studio is an award-winning architectural landmark...
BaleBio by Cave Urban
BaleBio Pavilion by Cave Urban in Bali reinterprets traditional Bale Banjar architecture,...
Five-Finger Pavilion by YXDesigners
Five-Finger Pavilion by YXDesigners gracefully merges architecture and landscape along the Boluo...


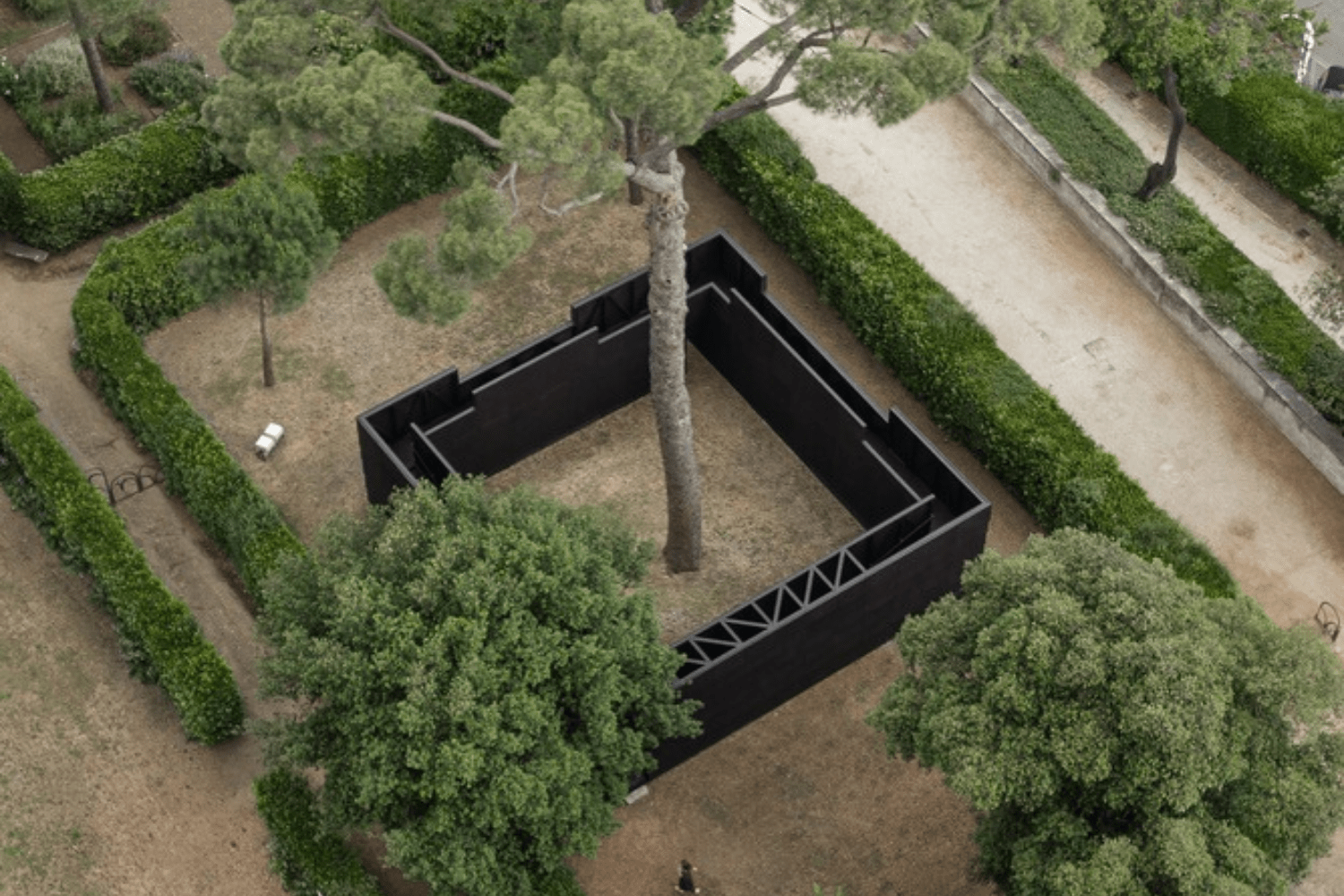

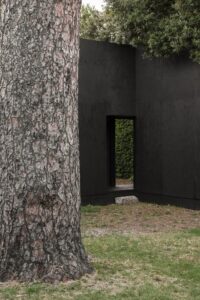
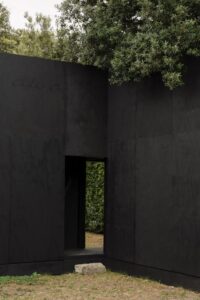


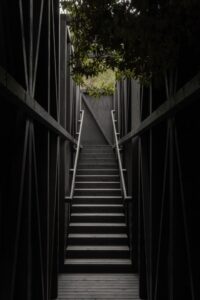
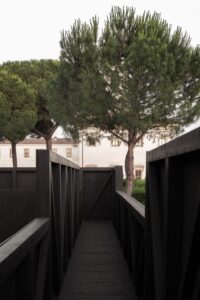
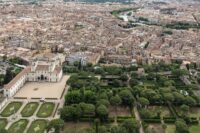
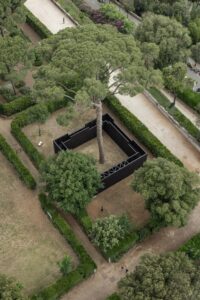
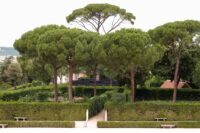
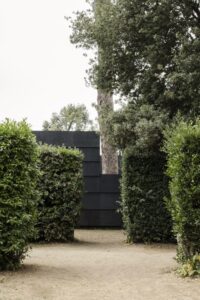

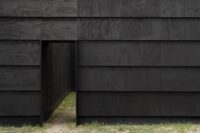

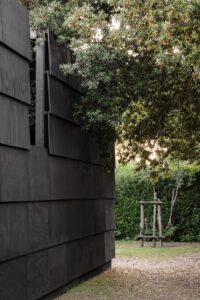
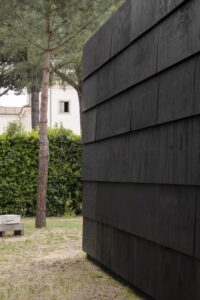
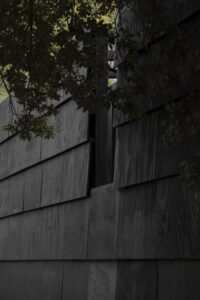
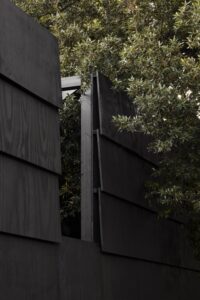

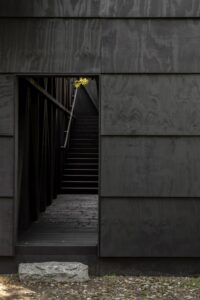
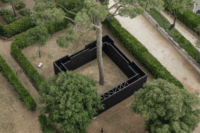
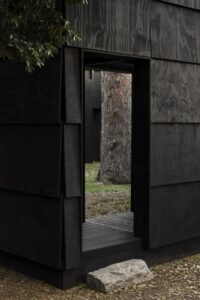
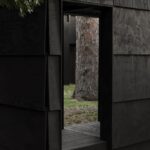
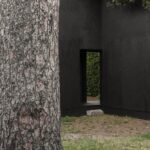

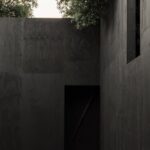
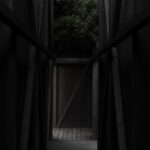
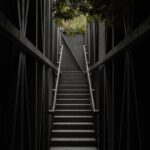
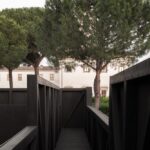
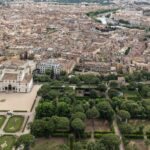
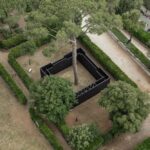
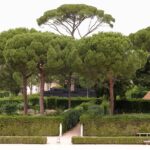
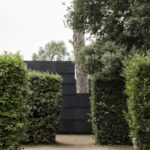
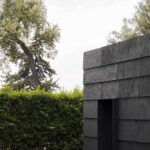
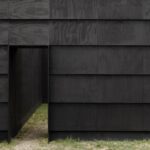
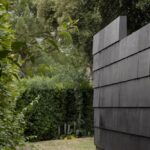
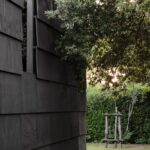
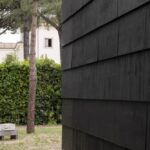
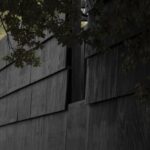
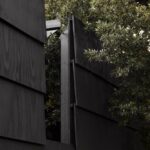
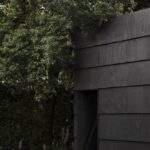
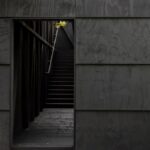


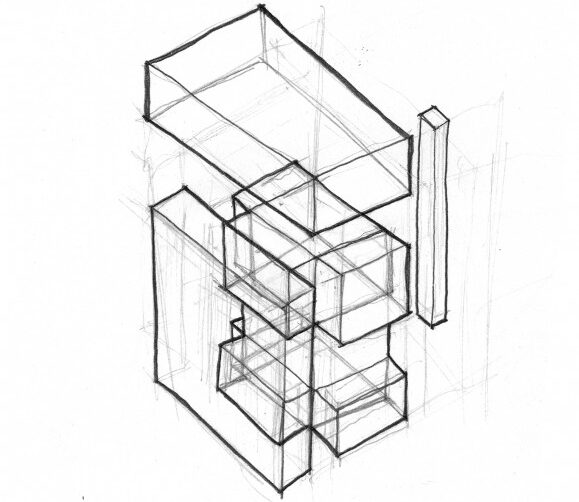




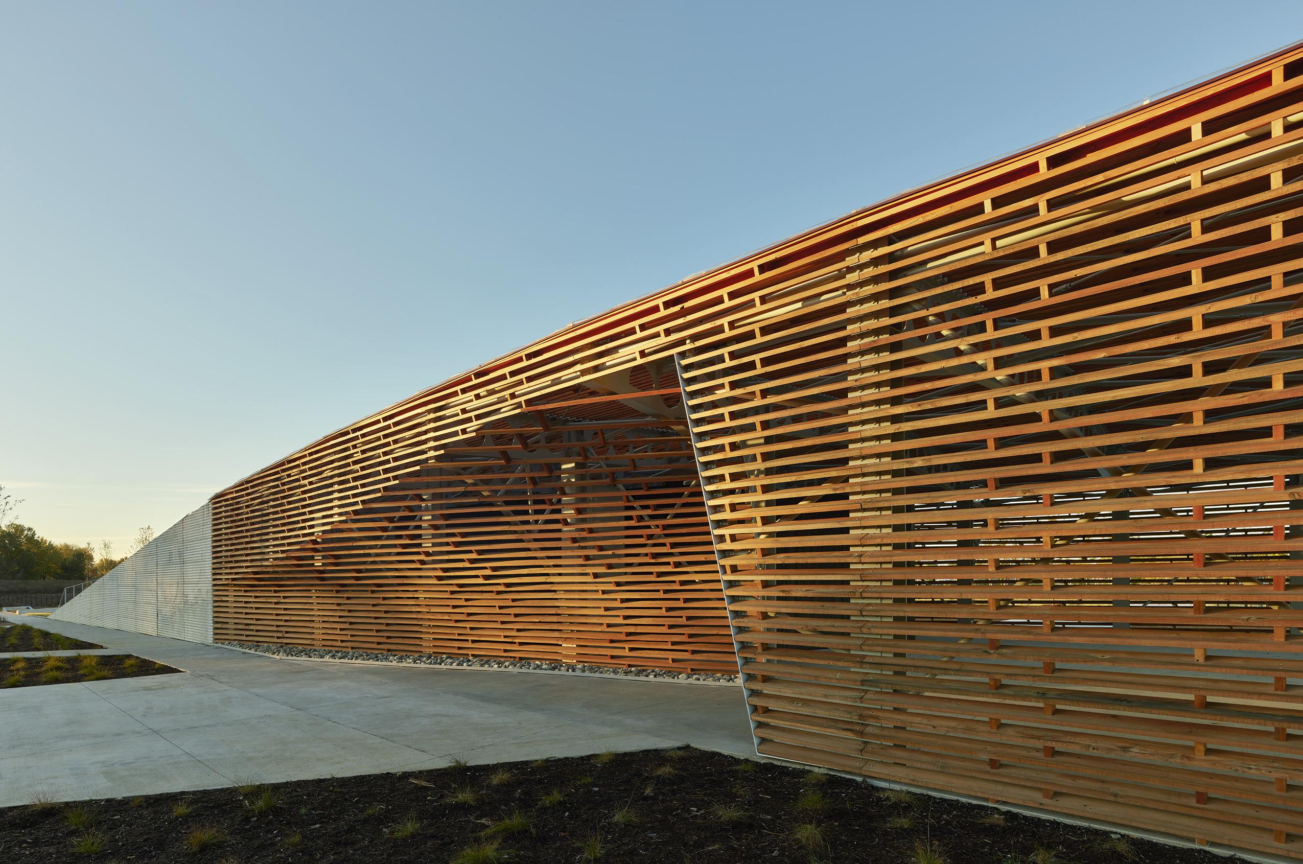
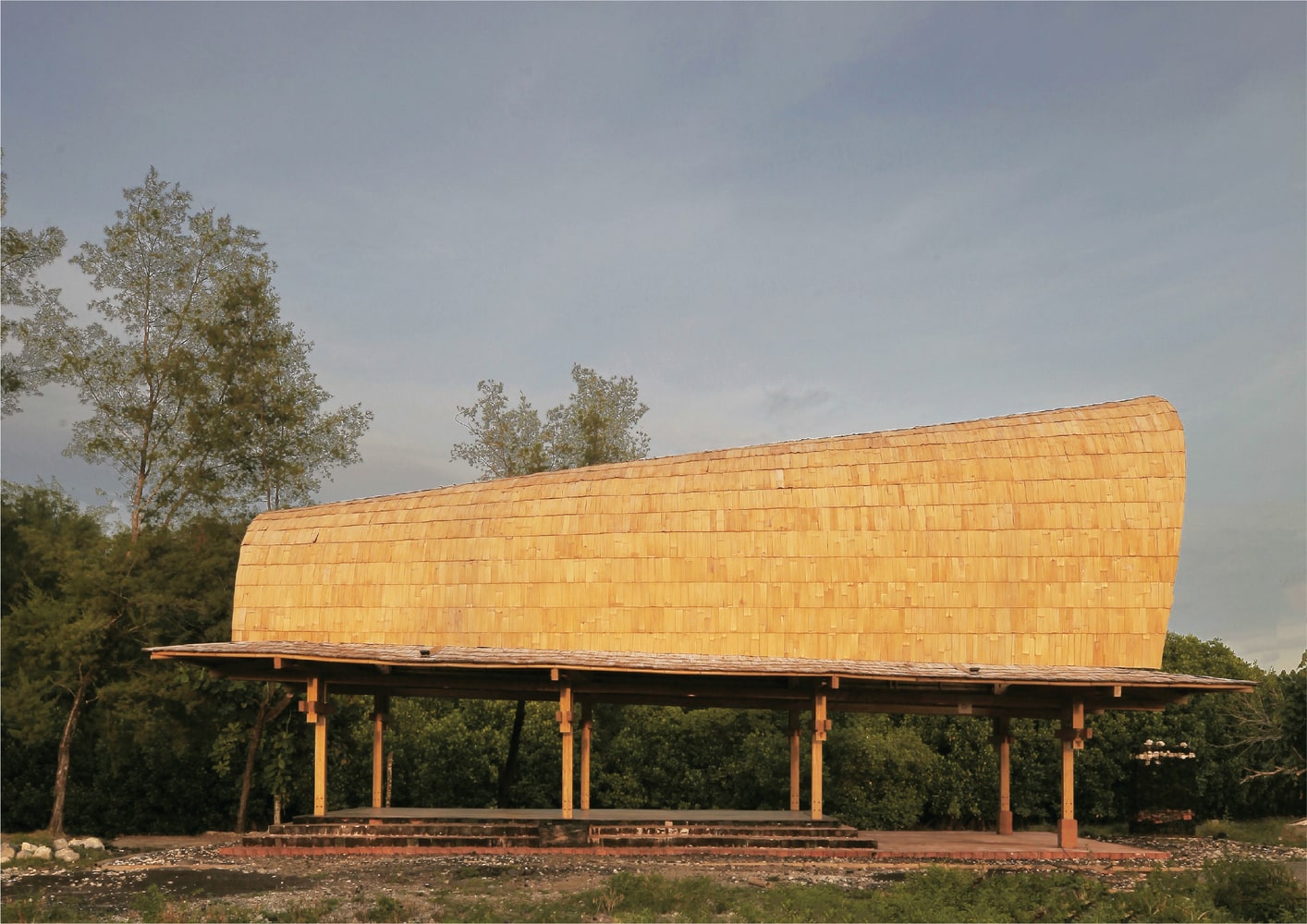
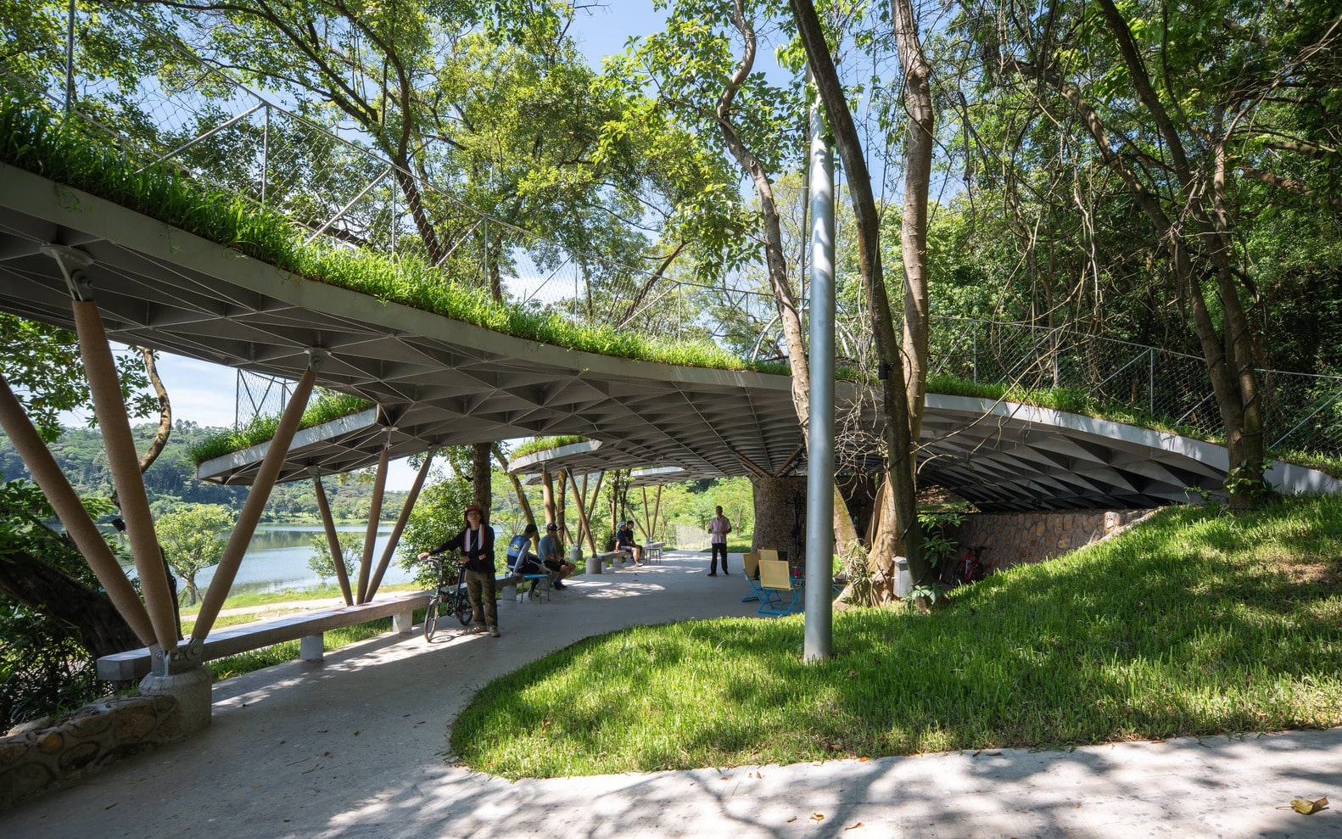
Leave a comment