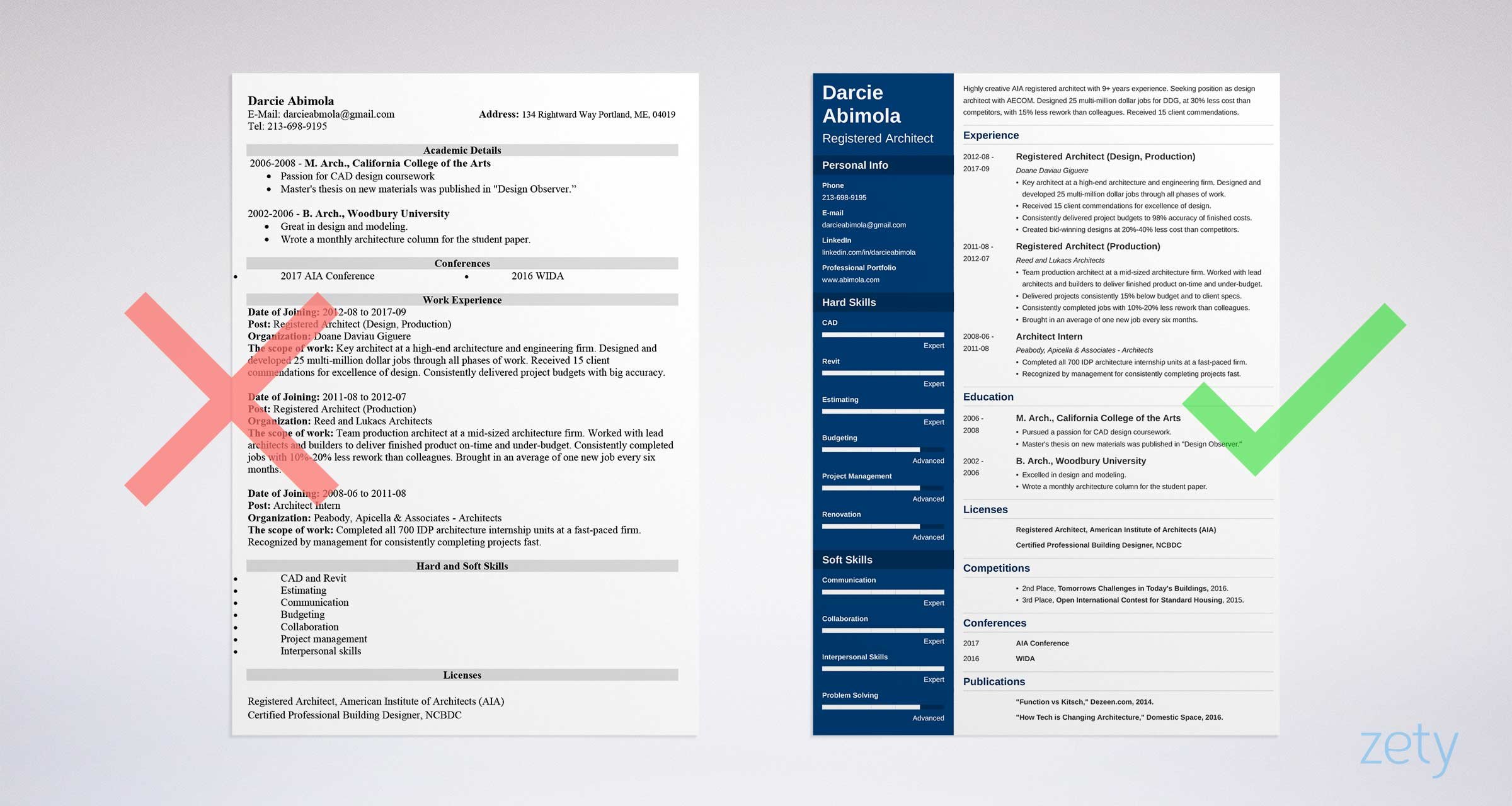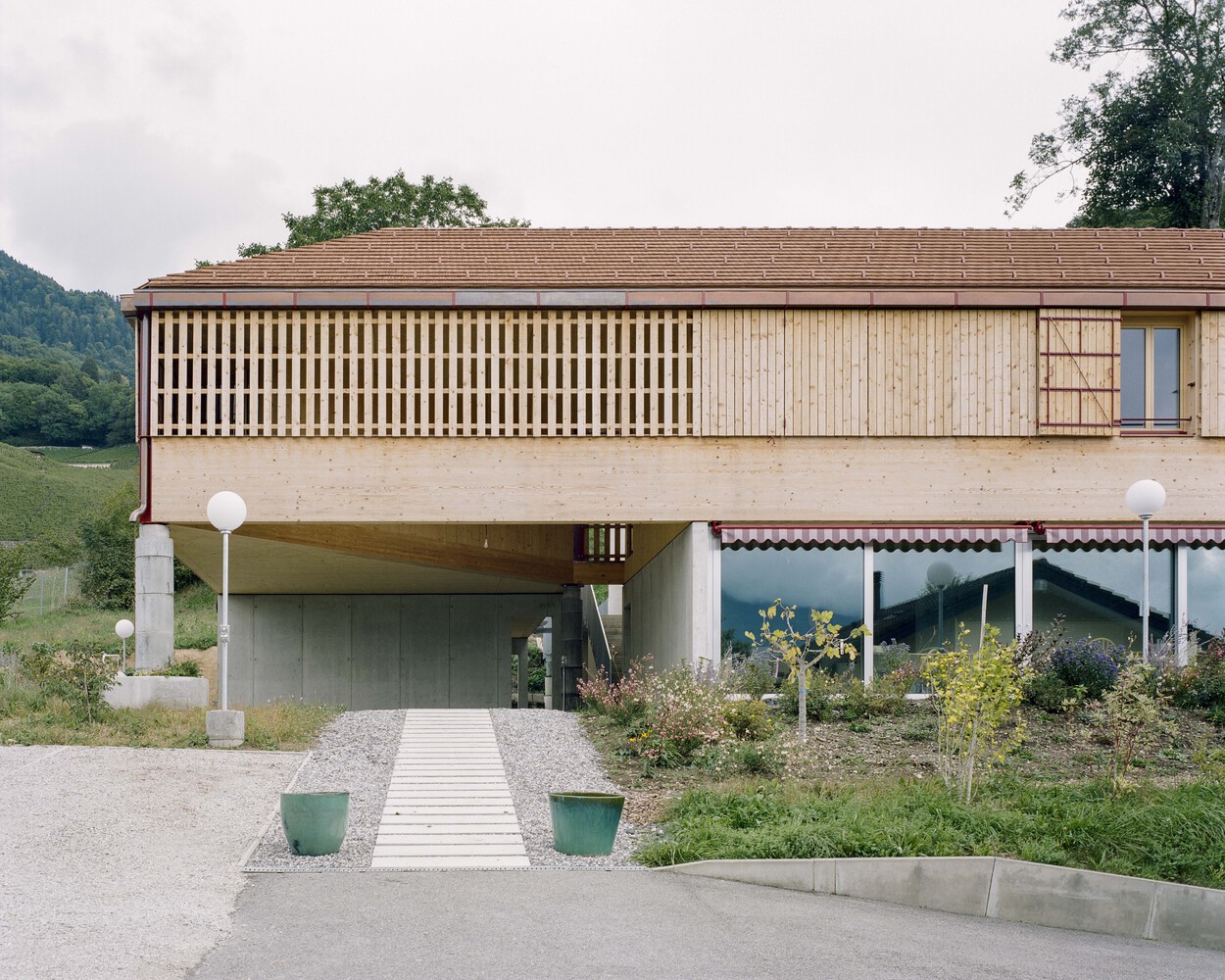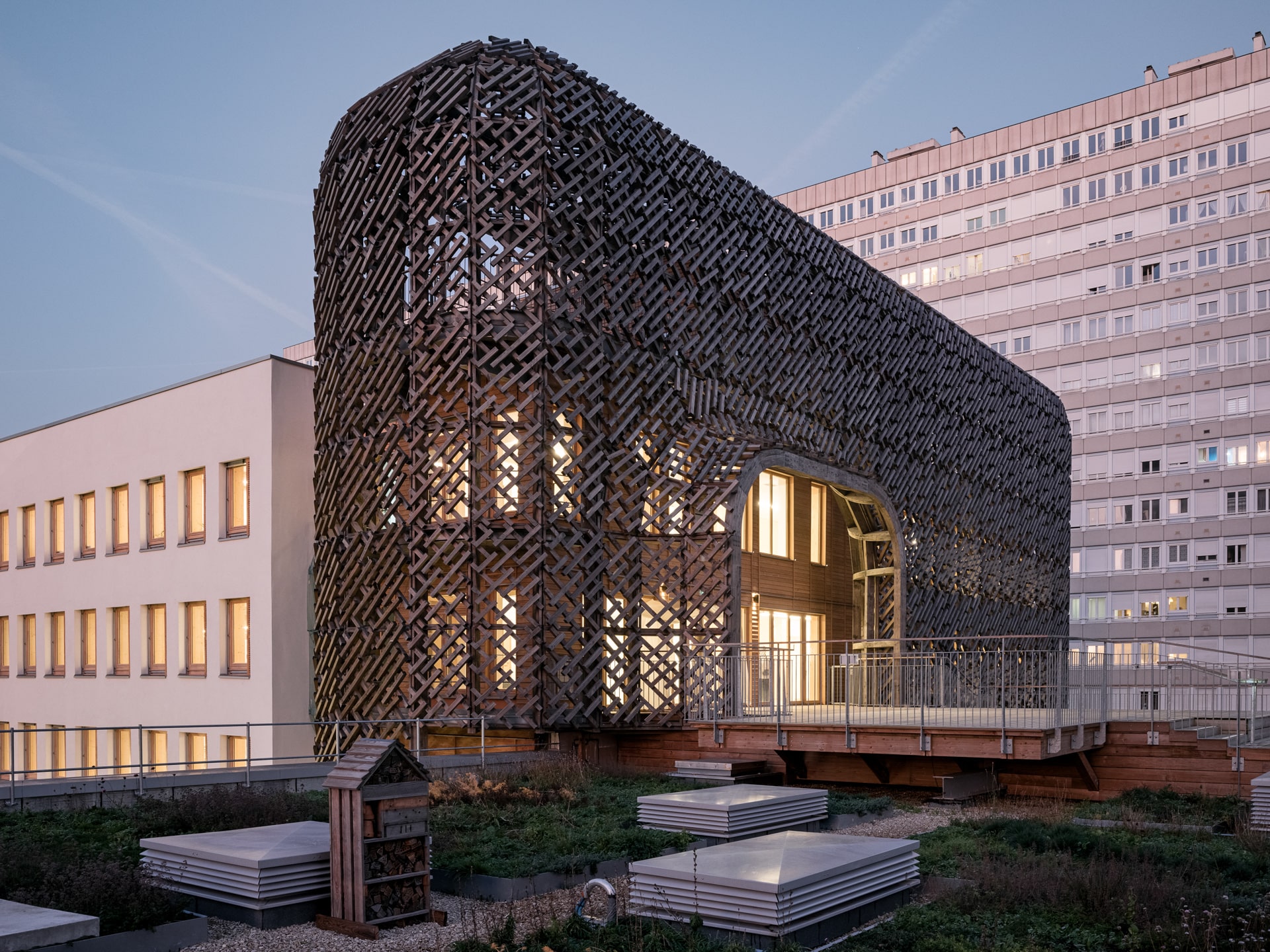- Home
- Articles
- Architectural Portfolio
- Architectral Presentation
- Inspirational Stories
- Architecture News
- Visualization
- BIM Industry
- Facade Design
- Parametric Design
- Career
- Landscape Architecture
- Construction
- Artificial Intelligence
- Sketching
- Design Softwares
- Diagrams
- Writing
- Architectural Tips
- Sustainability
- Courses
- Concept
- Technology
- History & Heritage
- Future of Architecture
- Guides & How-To
- Art & Culture
- Projects
- Interior Design
- Competitions
- Jobs
- Store
- Tools
- More
- Home
- Articles
- Architectural Portfolio
- Architectral Presentation
- Inspirational Stories
- Architecture News
- Visualization
- BIM Industry
- Facade Design
- Parametric Design
- Career
- Landscape Architecture
- Construction
- Artificial Intelligence
- Sketching
- Design Softwares
- Diagrams
- Writing
- Architectural Tips
- Sustainability
- Courses
- Concept
- Technology
- History & Heritage
- Future of Architecture
- Guides & How-To
- Art & Culture
- Projects
- Interior Design
- Competitions
- Jobs
- Store
- Tools
- More

In response to the demands of the 21st century, the classical library has evolved from a quiet place for storing and reading books to a multifunctional environment with digital resources. It has become less of a point of access to information and books and more of a partner to support community building and help people with real life problems.

The proposed library has education as its primary goal, but also includes many adaptable spaces for socialization, collaboration, exploration, and work.
The building consists of two austere volumes of different proportions, the larger of which serves primarily educational functions, while the smaller offers more recreation; the gallery unites the volumes at the second floor level.
The shaping and planning systems strongly emphasize the unity of the volumes despite their visual separation and clearly convey the idea of a modern library that is composed of variable and flexible spaces.

Situated in an elegant area of Liverpool featuring predominantly Georgian and Victorian architecture, the modern library draws powerful visual inspiration from historic forms. In such a rich architectural environment, it was very important to work sensitively with the existing context.

The library terminates a line of buildings dominated by old structures. The façade is designed to present a contrast to the existing historical context, through form and materiality, using glass and small amounts of translucent concrete (exterior walls). The facades look light and airy and while contrasting with the existing context, they are also harmonious. The project additionally focuses on soft integration without gross intervention within the urban fabric and shows that contemporary architecture can exist side by side with historical forms as well as a modern library (despite being transformed into a multifunctional center) can exist alongside the classical library of past centuries.
illustrarch is your daily dose of architecture. Leading community designed for all lovers of illustration and #drawing.
Submit your architectural projects
Follow these steps for submission your project. Submission FormLatest Posts
Gabrielle-Roy Library by Saucier + Perrotte architects & GLCRM architectes
The Gabrielle-Roy Library extension by Saucier + Perrotte and GLCRM reimagines the...
Community Housing in Villy by Madeleine architectes & Studio Francois Nantermod
A cooperative housing project in Villy transforms a grandfather’s home into the...
James Baldwin Media Library and Refugee House by associer
In Paris’s 19th arrondissement, Atelier Associer has reimagined a 1970s secondary school...
SMVIT Library by Cadence Architects
SMVIT Library by Cadence Architects in India creates a porous, student-centered hub,...





















Leave a comment