- Home
- Articles
- Architectural Portfolio
- Architectral Presentation
- Inspirational Stories
- Architecture News
- Visualization
- BIM Industry
- Facade Design
- Parametric Design
- Career
- Landscape Architecture
- Construction
- Artificial Intelligence
- Sketching
- Design Softwares
- Diagrams
- Writing
- Architectural Tips
- Sustainability
- Courses
- Concept
- Technology
- History & Heritage
- Future of Architecture
- Guides & How-To
- Art & Culture
- Projects
- Interior Design
- Competitions
- Jobs
- Store
- Tools
- More
- Home
- Articles
- Architectural Portfolio
- Architectral Presentation
- Inspirational Stories
- Architecture News
- Visualization
- BIM Industry
- Facade Design
- Parametric Design
- Career
- Landscape Architecture
- Construction
- Artificial Intelligence
- Sketching
- Design Softwares
- Diagrams
- Writing
- Architectural Tips
- Sustainability
- Courses
- Concept
- Technology
- History & Heritage
- Future of Architecture
- Guides & How-To
- Art & Culture
- Projects
- Interior Design
- Competitions
- Jobs
- Store
- Tools
- More
Mushroom library for Children in Yunnan by Kong Xiangwei Studio
The Mushroom Library in Yanzitou Village, Yunnan, by Kong Xiangwei Studio, is a playful, mushroom-shaped children’s book house that celebrates rural heritage, intergenerational learning, and nature. Crafted from concrete and woven steel, it harmonizes with a historic raisin tree, creating a vibrant cultural landmark and a space for education, creativity, and community.
Table of Contents Show
Nestled in the remote folds of the Wuliang Mountains, Yanzitou Village is home to six ethnic groups and just 71 households. The village faces the challenges of depopulation and aging residents, yet weekends bring life as children return from town schools, filling the plaza near the village history museum with energy and laughter. Situated on a narrow rocky plot between two historic dwellings and shaded by a sprawling raisin tree, the Mushroom Library serves as both a cultural gateway and a catalyst for rural rejuvenation. It embodies the potential of architecture to foster education, play, and intergenerational connection in a fragile rural context.
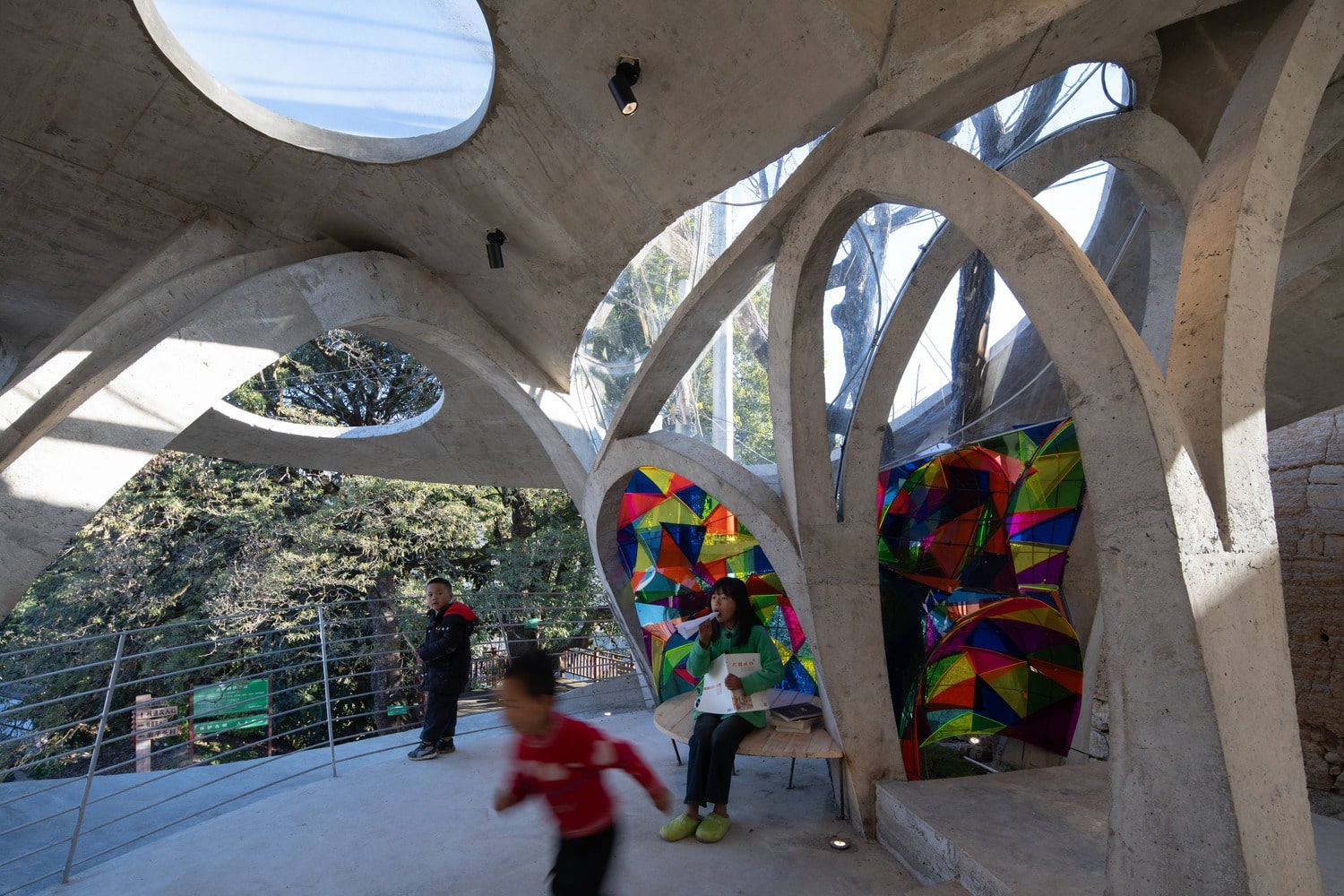
Symbiosis with Nature
The library’s design is guided by an improvisational, site-responsive approach. Collaborating with local artisans, 12mm ribbed steel bars were woven into branch-like arches cantilevering from the roof, forming a dual canopy that interacts with the raisin tree’s crown. The overlapping circular roofs, reminiscent of native mushrooms, lend the building a playful, symbolic identity. Cast-in-place concrete vaults replace traditional thatch-and-earth materials, offering durability while evoking the elemental simplicity of early shelters.
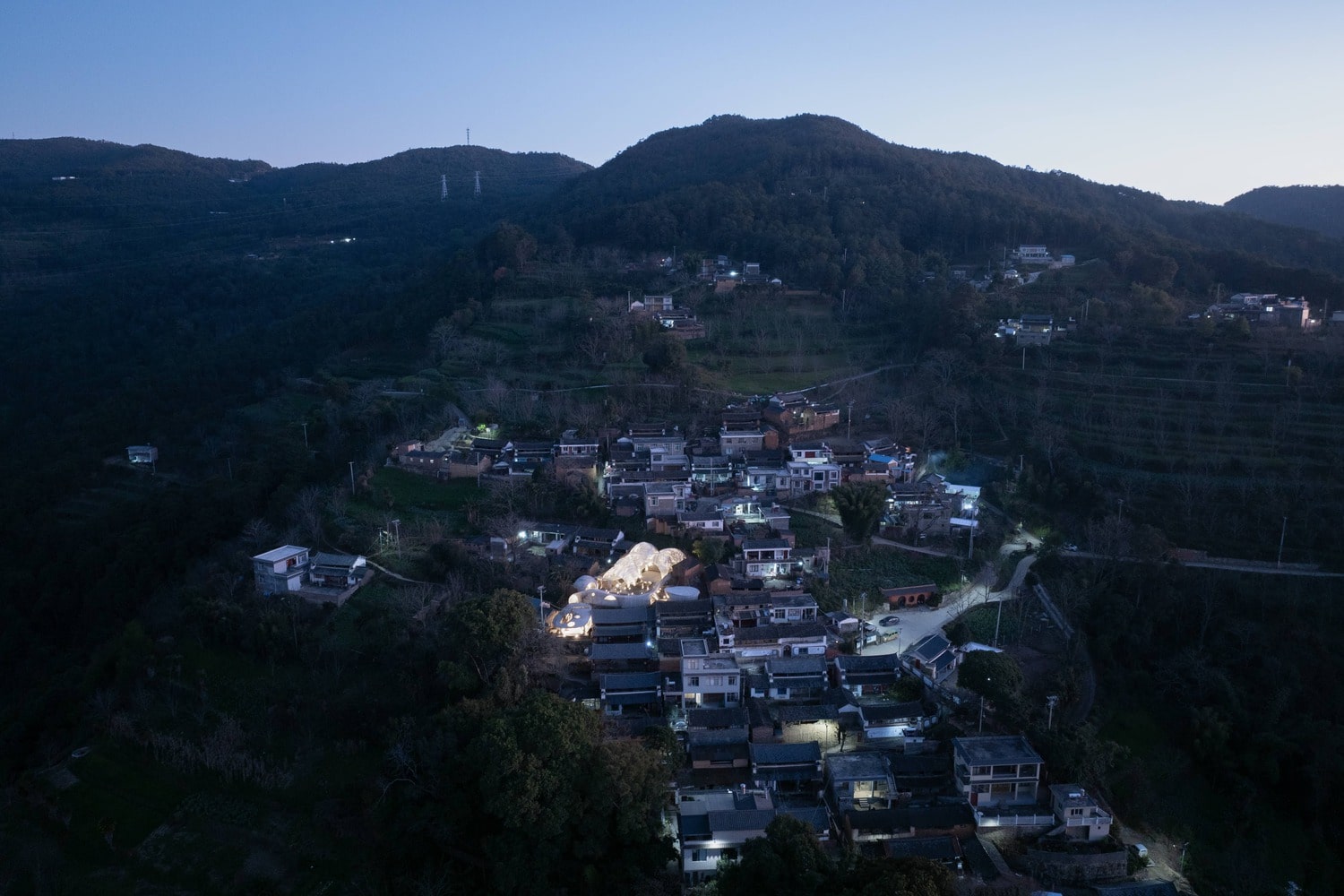
Materiality and Craft
Rejecting polished finishes, ordinary concrete celebrates the tactile warmth of rural craftsmanship. Construction imperfections are preserved intentionally, creating a rugged yet dignified texture that harmonizes with the village’s vernacular architecture. This handcrafted approach ensures that the library resonates with both its physical and cultural context.
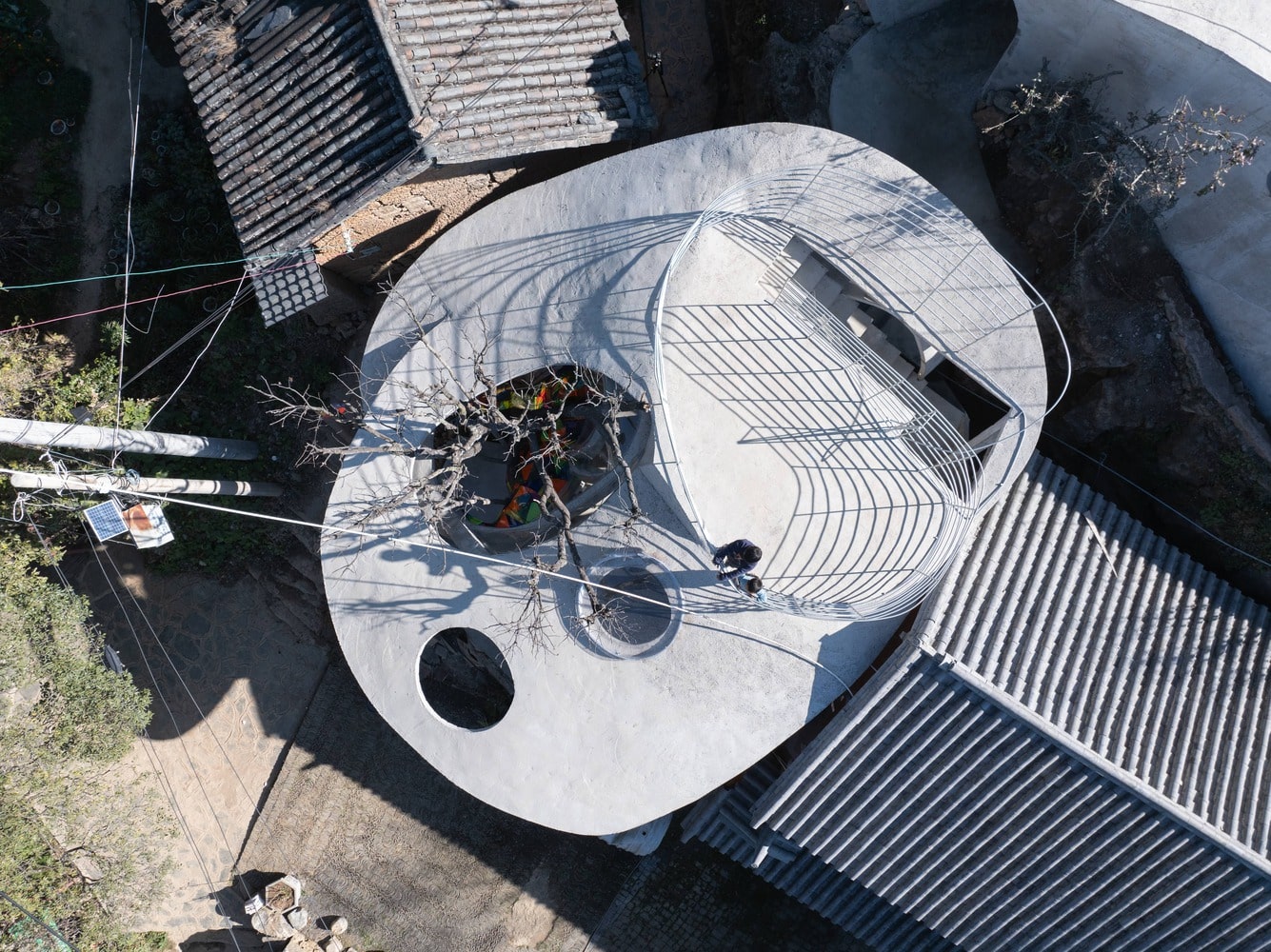
Light as Narrative
Natural light is treated as a central element, animating the interior through a series of openings, including a central oculus, stair voids, and preserved tree hollows. Arched steel columns cast dendritic shadows, while semi-spherical bookshelves, woven from steel rods and clad in translucent colored acrylic panels, scatter kaleidoscopic reflections throughout the space. Curved, sloped walls double as seating, turning the library into a “living theater” where children can observe the movement of light and shadow throughout the day.
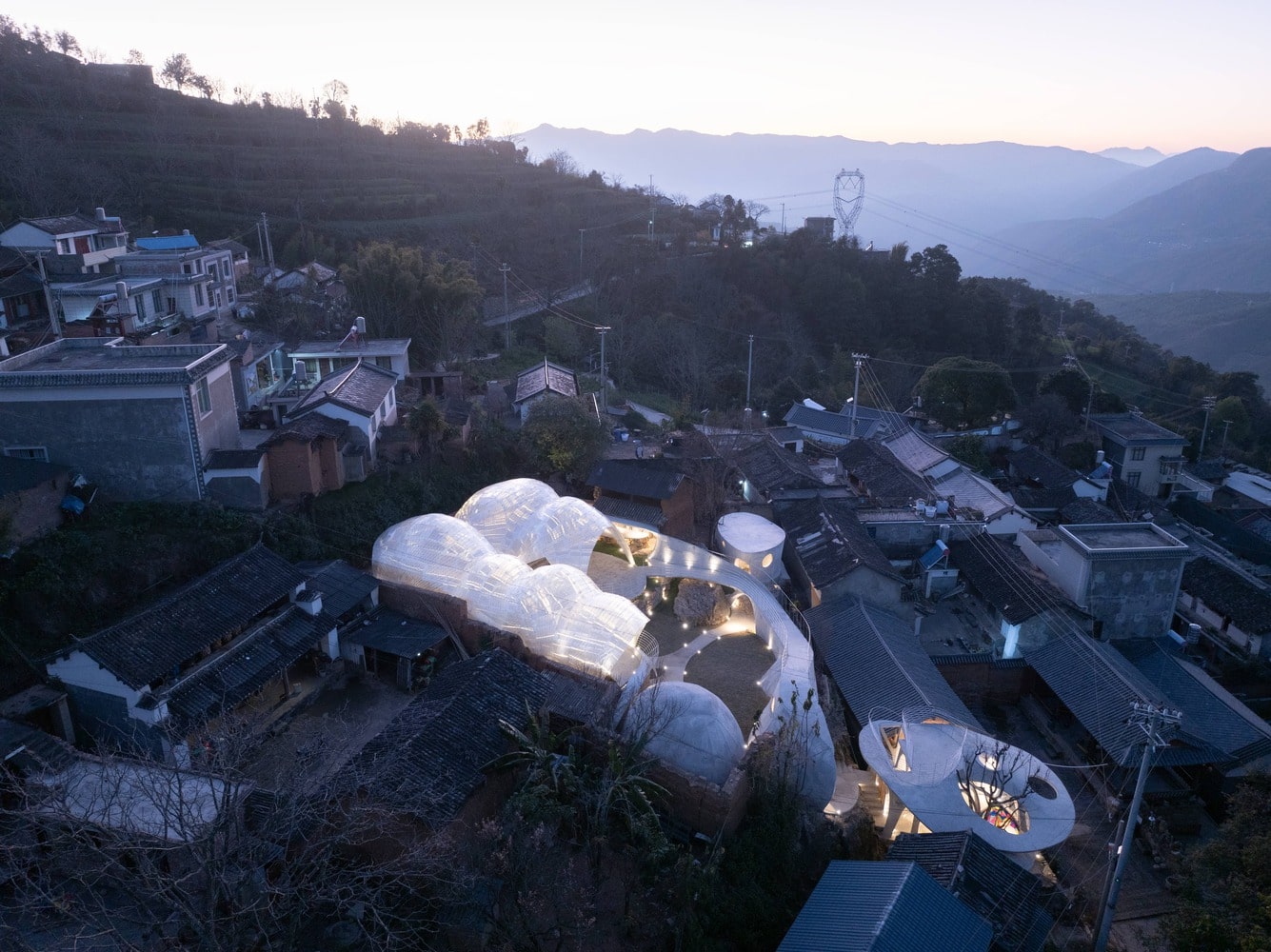
A Playful Labyrinth
The library’s iconic mushroom roof transforms depending on the viewpoint: from the eastern alley, it reads as a hat brim; from above, a whimsical face emerges. Inside, ascending pathways lead to a rooftop platform, where children can interact with the raisin tree, harvest its fruit, or view the forest canopy. By night, the structure is illuminated like a levitating UFO, becoming a fantastical landmark within the village.
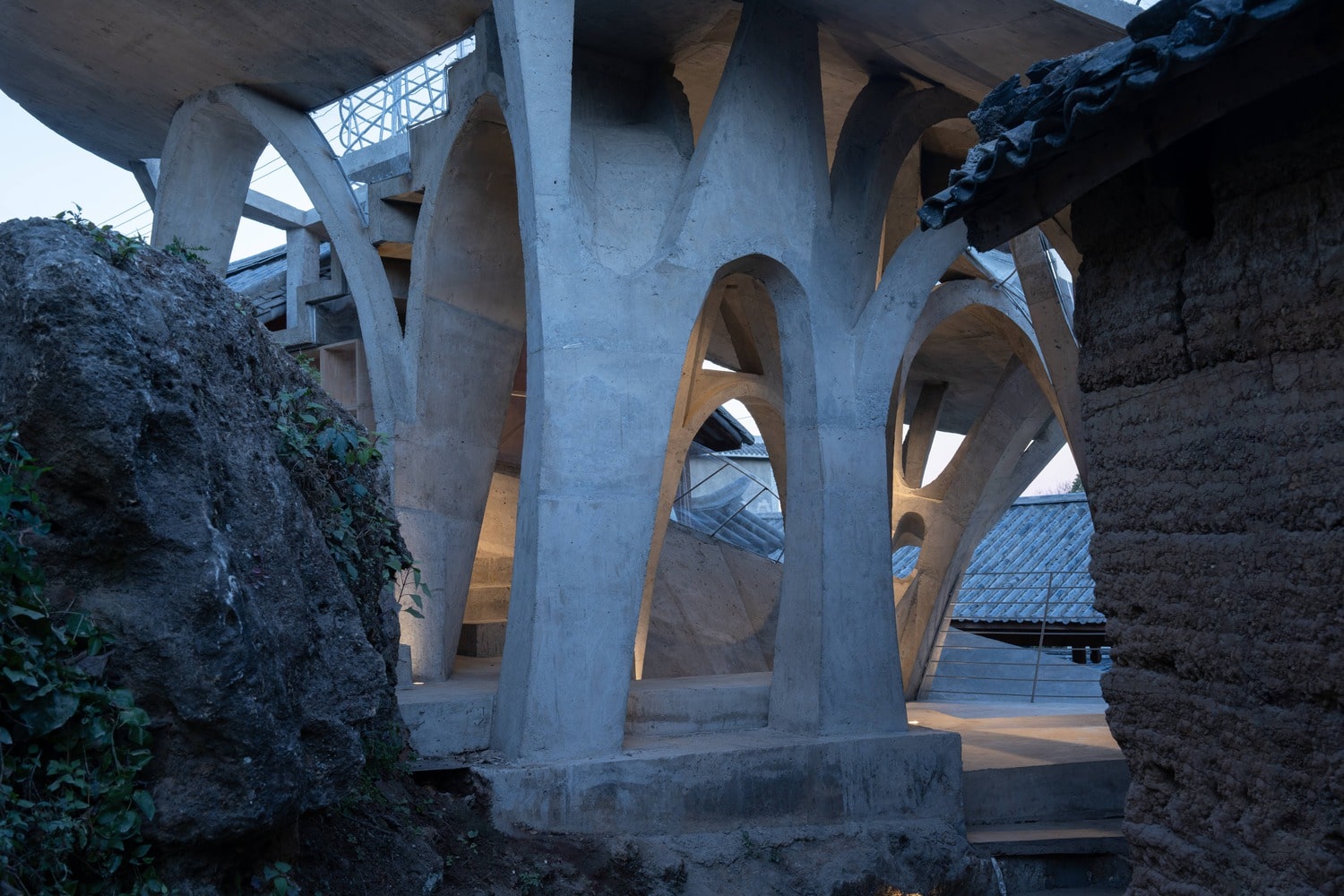
Intergenerational Memory
The library is woven into the rhythms of village life. At dawn, Elder Yang waits for sunlight in the adjacent pavilion while children read; at noon, elders play cards as children explore the shelves; at dusk, children are escorted home under the mushroom roof. These daily rituals reinforce cross-generational bonds and preserve collective memory, transforming the library into a living “time capsule” of rural life.
A Vessel of Cultural Continuity
The Mushroom Library transcends its physical form, bridging tradition and modernity through material narratives and spatial design. It nurtures individual growth while reinforcing community identity, demonstrating how rural architecture can foster resilience, creativity, and continuity. The project exemplifies how thoughtfully designed spaces can celebrate heritage while opening paths toward a vibrant, shared future.
Photography: Arch Translator
- Adaptive rural design
- Children's library design
- Chinese village cultural landmarks
- community-focused architecture
- Concrete vault architecture
- cultural heritage preservation
- educational architecture
- Interactive library spaces
- Intergenerational community spaces
- Kong Xiangwei Studio
- Mushroom Library Yunnan
- natural light design
- nature-integrated architecture
- Playful roof design
- Rooftop platforms
- Rural architecture China
- Rural rejuvenation projects
- Steel arch structures
- Vernacular materiality
- Wuliang Mountains architecture
I create and manage digital content for architecture-focused platforms, specializing in blog writing, short-form video editing, visual content production, and social media coordination. With a strong background in project and team management, I bring structure and creativity to every stage of content production. My skills in marketing, visual design, and strategic planning enable me to deliver impactful, brand-aligned results.
Submit your architectural projects
Follow these steps for submission your project. Submission FormLatest Posts
Gabrielle-Roy Library by Saucier + Perrotte architects & GLCRM architectes
The Gabrielle-Roy Library extension by Saucier + Perrotte and GLCRM reimagines the...
James Baldwin Media Library and Refugee House by associer
In Paris’s 19th arrondissement, Atelier Associer has reimagined a 1970s secondary school...
SMVIT Library by Cadence Architects
SMVIT Library by Cadence Architects in India creates a porous, student-centered hub,...
SANAA Finishes Work on the Taichung Green Museumbrary
Japanese firm SANAA has completed the Taichung Green Museumbrary in Taiwan —...


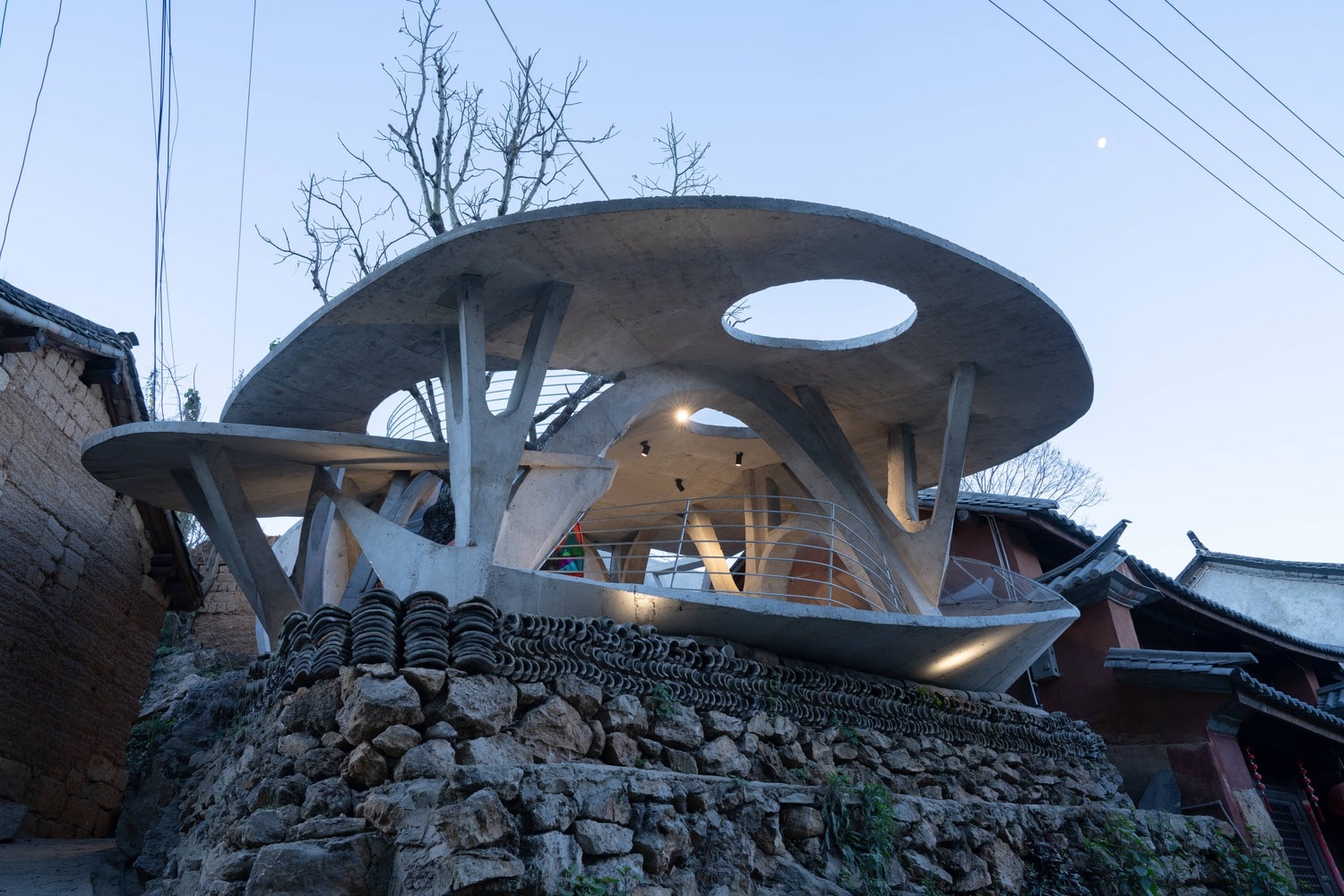













































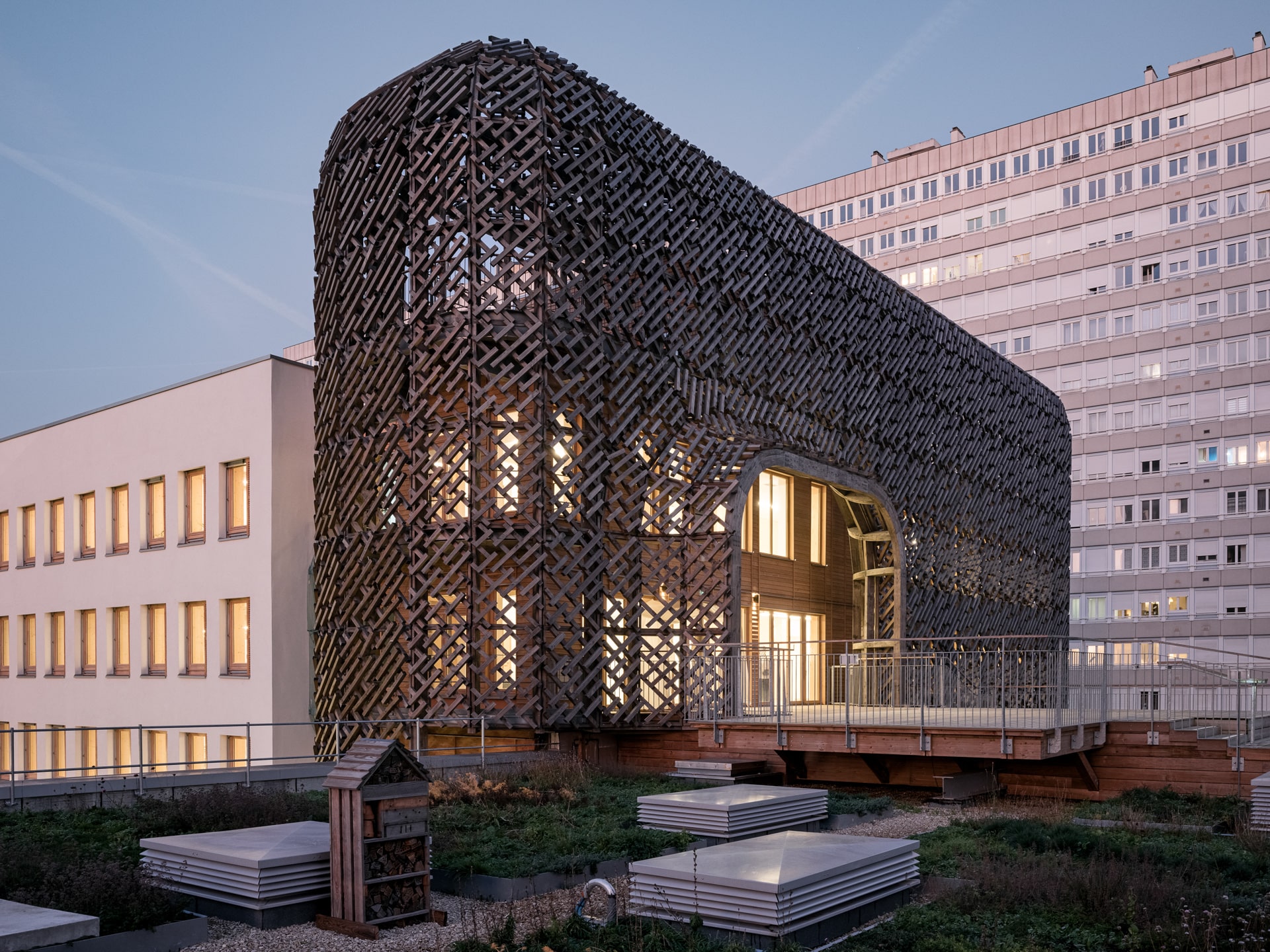

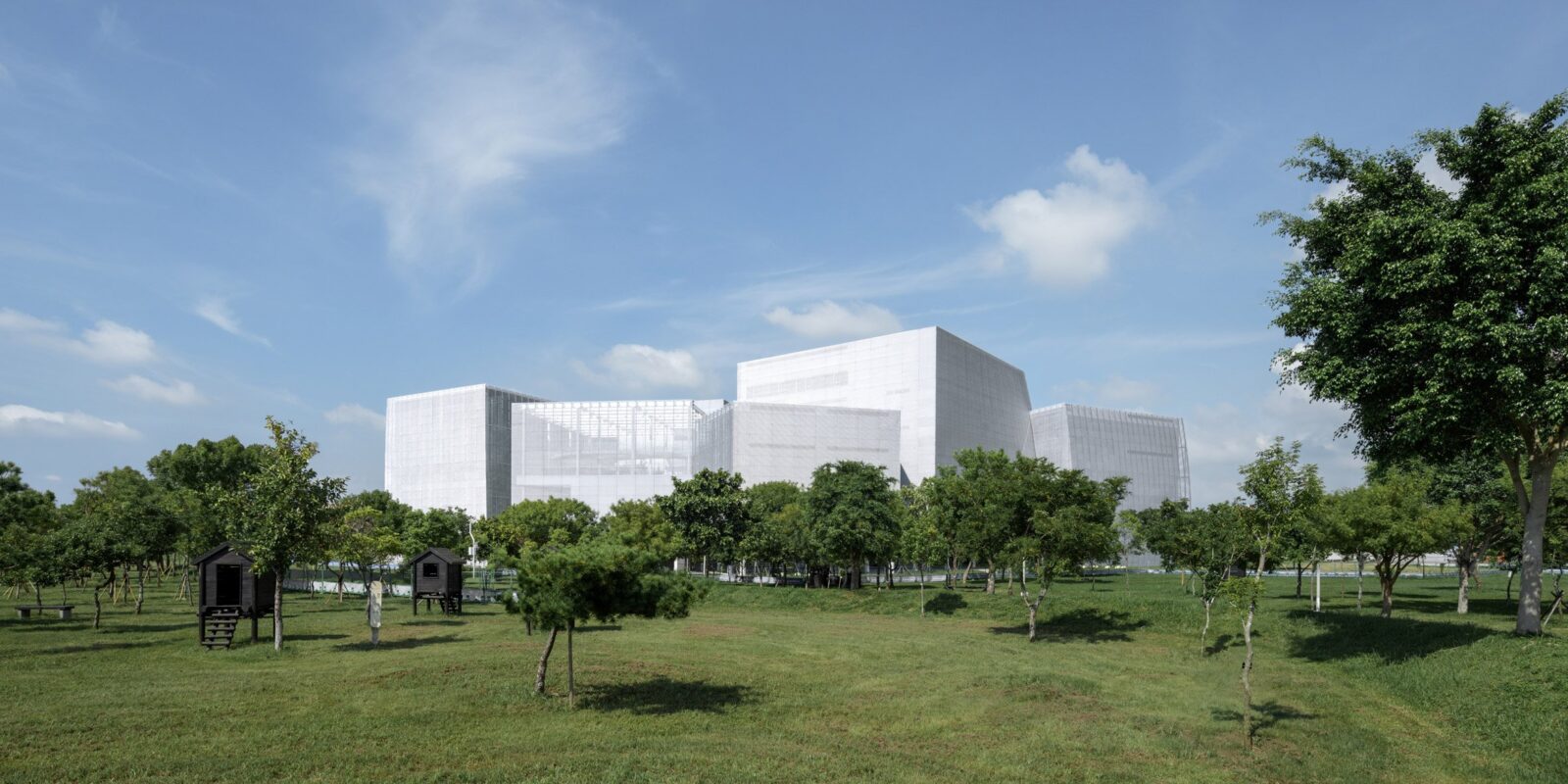
Leave a comment