- Home
- Articles
- Architectural Portfolio
- Architectral Presentation
- Inspirational Stories
- Architecture News
- Visualization
- BIM Industry
- Facade Design
- Parametric Design
- Career
- Landscape Architecture
- Construction
- Artificial Intelligence
- Sketching
- Design Softwares
- Diagrams
- Writing
- Architectural Tips
- Sustainability
- Courses
- Concept
- Technology
- History & Heritage
- Future of Architecture
- Guides & How-To
- Art & Culture
- Projects
- Interior Design
- Competitions
- Jobs
- Store
- Tools
- More
- Home
- Articles
- Architectural Portfolio
- Architectral Presentation
- Inspirational Stories
- Architecture News
- Visualization
- BIM Industry
- Facade Design
- Parametric Design
- Career
- Landscape Architecture
- Construction
- Artificial Intelligence
- Sketching
- Design Softwares
- Diagrams
- Writing
- Architectural Tips
- Sustainability
- Courses
- Concept
- Technology
- History & Heritage
- Future of Architecture
- Guides & How-To
- Art & Culture
- Projects
- Interior Design
- Competitions
- Jobs
- Store
- Tools
- More
SMVIT Library by Cadence Architects
SMVIT Library by Cadence Architects in India creates a porous, student-centered hub, seamlessly connecting campus spaces through layered concrete and warm wood interiors that foster learning, social interaction, and community engagement.
Table of Contents Show
The SMVIT Library, designed by Cadence Architects, occupies a strategic position at a key junction on the SMVIT campus, linking student hostels to academic blocks along a primary arterial road. Adjacent to the proposed central plaza, the library is positioned to act as both a physical and social connector, enhancing circulation, fostering community interaction, and serving as a central hub for learning and collaboration. Its design prioritizes relationship and integration over monumental statement, reflecting a philosophy that values openness, connectivity, and democratic access to knowledge.

Context and Site Integration
The library’s location within the campus is critical to its design approach. Framed by academic blocks, landscaped areas, and pedestrian pathways, it functions as a hinge between formal and informal spaces. Rather than imposing itself upon the site, the building negotiates sensitively with its environment, weaving around existing trees and landscaped areas to ensure minimal disruption. The library’s porous ground plane and pedestrian-friendly circulation encourage movement through and around the building, inviting students, faculty, and visitors to enter, linger, or pass through naturally. This responsiveness allows the library to act simultaneously as a functional academic facility and a social gathering point, blending the campus’s educational and communal life.
Cadence Architects describe the building as “rooted like a tree yet reaching outward,” a metaphor that encapsulates its dual role: anchored within the campus context while extending its influence through open, inviting spatial connections. Its bold concrete construction conveys strength and permanence, yet its openness and human-scale detailing prevent it from appearing institutional or aloof, establishing a sense of warmth, accessibility, and approachability.

Design Strategy and Architectural Language
The SMVIT Library exemplifies an architecture of relationships and layering. Its form is carefully articulated to create diverse spatial experiences within a cohesive whole. Sectional variations allow for multiple interior volumes that are interconnected, offering spaces for quiet study, collaborative work, social interaction, and reflection. Circulation flows intuitively, with visual and physical connections that encourage users to move fluidly between areas while remaining oriented within the larger campus context.
The library’s architectural expression emphasizes transparency, connectivity, and human-scale proportion. Its façades, while primarily constructed of robust concrete, are punctuated with strategic openings and transitions that create light-filled interiors and frame views of the surrounding landscape. The building mediates between the solidity of concrete and the warmth of natural elements, establishing a material palette that is restrained yet expressive. Warm wood accents, integrated shelving, and careful detailing in stairs, partitions, and furniture soften the space and create tactile experiences that enhance comfort and engagement.

Interior Experience and Programmatic Flexibility
Inside, the SMVIT Library is designed to accommodate a diverse range of user needs. Quiet study areas are interspersed with informal collaborative zones, allowing students to choose between focused work and social engagement. The sectional variety creates pockets of intimacy as well as expansive communal areas, fostering a sense of discovery as users navigate the building. The interplay of light and shadow, coupled with the building’s responsive interior geometry, highlights the spatial layering and encourages users to explore multiple perspectives.
Material and lighting strategies further enhance the interior experience. The warmth of timber surfaces contrasts with exposed concrete and structural elements, while careful daylighting illuminates spaces without glare, balancing natural and artificial light to suit different functions throughout the day. The integration of landscape views into interior spaces reinforces the connection between building and site, providing visual relief and encouraging contemplation within the academic environment.

Community Connectivity and Long-Term Relevance
Beyond its academic function, the library serves as a social and cultural anchor within the SMVIT campus. Its open layout, accessible entrances, and inviting spatial sequences ensure that it is not an isolated institutional building but a hub of campus life. Pedestrian-friendly ground floors, multiple visual axes, and interconnected pathways encourage students and staff to engage with the building actively, whether passing through, studying, or meeting peers.
The design prioritizes flexibility, allowing spaces to evolve in response to changing pedagogical and social needs. By facilitating both formal study and informal interaction, the SMVIT Library fosters a sense of ownership among its users, embedding itself into the rhythm of daily campus life. Its holistic approach to architecture—combining material integrity, environmental responsiveness, and social connectivity—ensures the building remains relevant, adaptable, and integral to the campus community for decades to come.

Architectural Identity
The SMVIT Library is a testament to architecture that connects rather than dominates. Its layered, porous, and integrated design reflects a philosophy that values human experience, interaction, and contextual sensitivity over purely visual spectacle. The building embodies a balance between strength and approachability, enclosure and transparency, formal order and spatial freedom. By rooting itself in both landscape and community, the library emerges as a central hub for learning, collaboration, and social life—a place where knowledge, nature, and human interaction coexist seamlessly within the heart of the SMVIT campus.
Photography: Atik Bheda
- Academic building design
- Cadence Architects
- Campus architecture India
- Campus connectivity
- Concrete architecture
- Educational Architecture India
- Indian modern architecture
- Indian university design
- Integrated landscape architecture
- Layered sectional design
- Learning hub architecture
- Library interior design
- Modern Library Design
- Pedestrian-friendly architecture
- Porous building design
- SMVIT Library
- Social learning spaces
- Student hub architecture
- Sustainable Campus Design
- Warm material palette
I create and manage digital content for architecture-focused platforms, specializing in blog writing, short-form video editing, visual content production, and social media coordination. With a strong background in project and team management, I bring structure and creativity to every stage of content production. My skills in marketing, visual design, and strategic planning enable me to deliver impactful, brand-aligned results.
Submit your architectural projects
Follow these steps for submission your project. Submission FormLatest Posts
Gabrielle-Roy Library by Saucier + Perrotte architects & GLCRM architectes
The Gabrielle-Roy Library extension by Saucier + Perrotte and GLCRM reimagines the...
James Baldwin Media Library and Refugee House by associer
In Paris’s 19th arrondissement, Atelier Associer has reimagined a 1970s secondary school...
SANAA Finishes Work on the Taichung Green Museumbrary
Japanese firm SANAA has completed the Taichung Green Museumbrary in Taiwan —...
Mushroom library for Children in Yunnan by Kong Xiangwei Studio
The Mushroom Library in Yanzitou Village, Yunnan, by Kong Xiangwei Studio, is...


















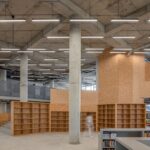

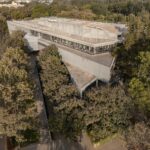
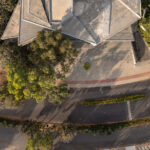




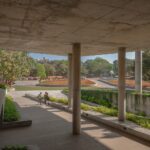
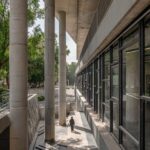








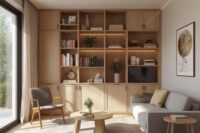



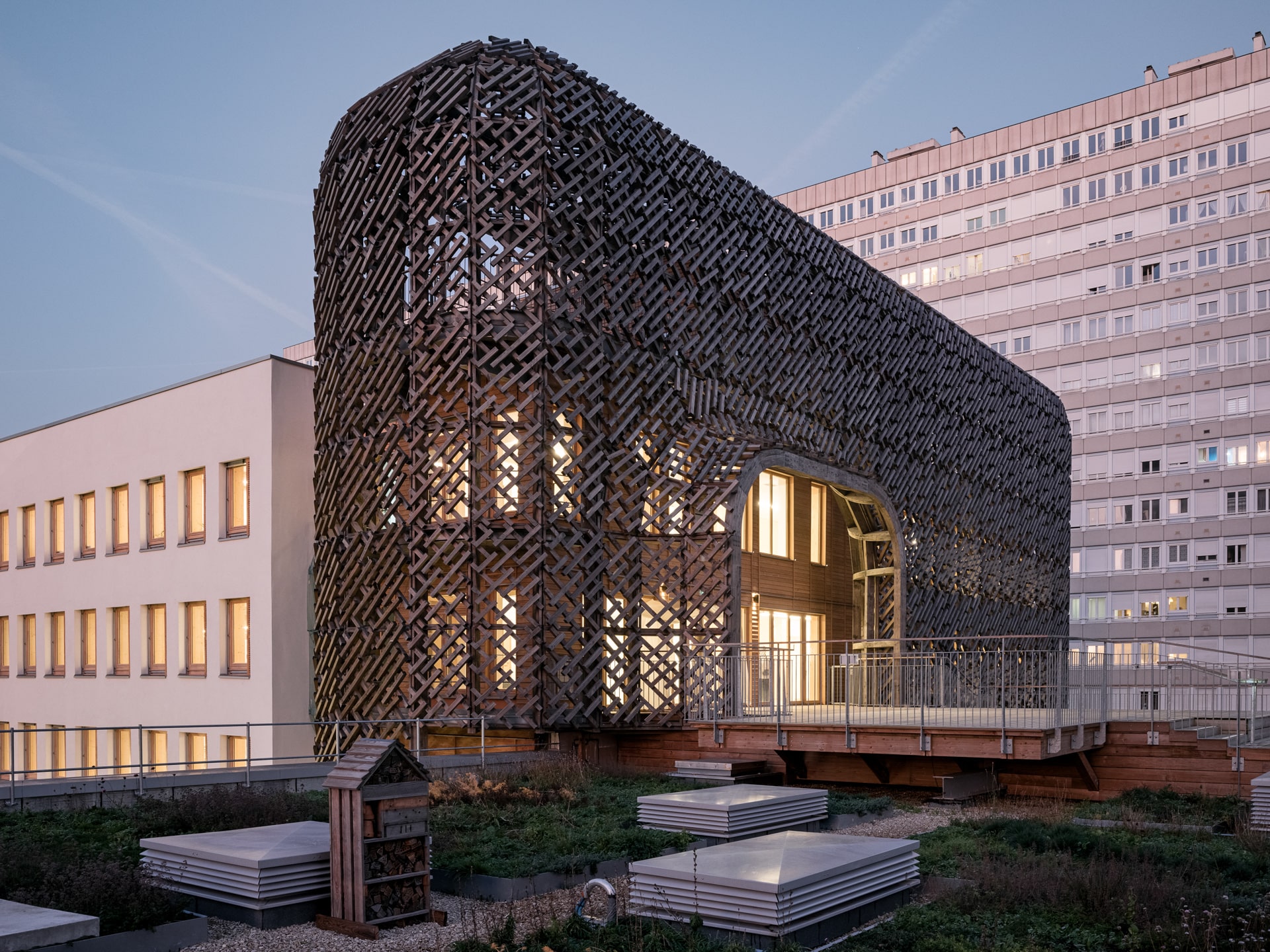
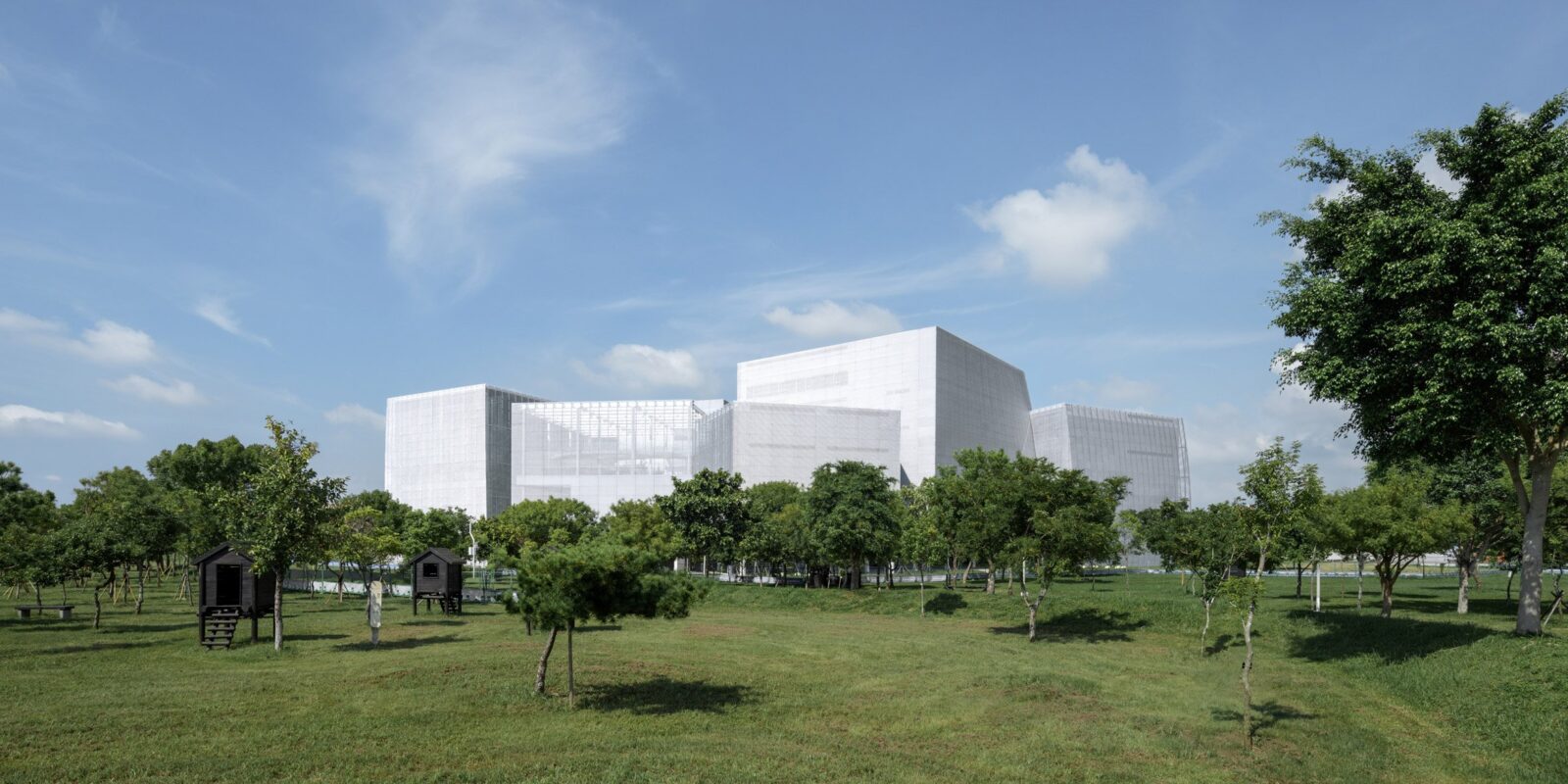
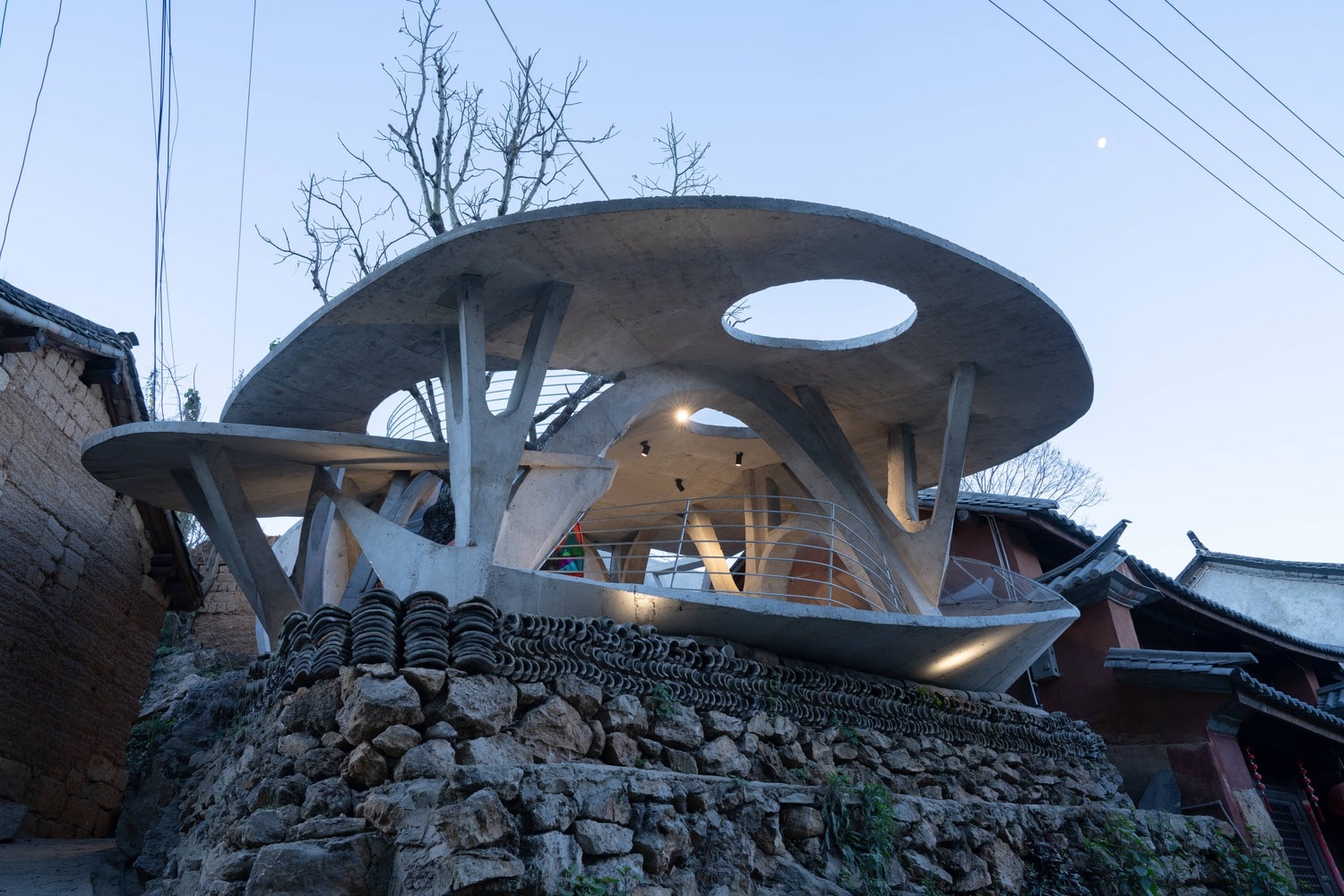
Leave a comment