- Home
- Articles
- Architectural Portfolio
- Architectral Presentation
- Inspirational Stories
- Architecture News
- Visualization
- BIM Industry
- Facade Design
- Parametric Design
- Career
- Landscape Architecture
- Construction
- Artificial Intelligence
- Sketching
- Design Softwares
- Diagrams
- Writing
- Architectural Tips
- Sustainability
- Courses
- Concept
- Technology
- History & Heritage
- Future of Architecture
- Guides & How-To
- Art & Culture
- Projects
- Interior Design
- Competitions
- Jobs
- Store
- Tools
- More
- Home
- Articles
- Architectural Portfolio
- Architectral Presentation
- Inspirational Stories
- Architecture News
- Visualization
- BIM Industry
- Facade Design
- Parametric Design
- Career
- Landscape Architecture
- Construction
- Artificial Intelligence
- Sketching
- Design Softwares
- Diagrams
- Writing
- Architectural Tips
- Sustainability
- Courses
- Concept
- Technology
- History & Heritage
- Future of Architecture
- Guides & How-To
- Art & Culture
- Projects
- Interior Design
- Competitions
- Jobs
- Store
- Tools
- More
Library Design for Creating Community Spaces That Thrive
Explore how people-first library design turns libraries into civic living rooms. Learn principles for co-design, equity and inclusion, flexible and tech-enabled spaces, accessibility and sustainability, clear wayfinding and safety, plus programming and partnerships that strengthen community.

When we talk about library design, creating community spaces isn’t a buzzword, it’s the brief. People arrive with wildly different needs: a quiet corner to think, a tech-enabled table to collaborate, a lively spot where kids can wiggle and learn. Our job is to make one building feel like many places at once, without losing its soul. Here’s how we approach library design that truly supports community life, today and as needs evolve.
Table of Contents
ToggleThe Evolving Role of Libraries as Community Hubs
Libraries have shifted from collections-first to people-first. We still honor the stacks, but we plan for conversations, creativity, workforce support, and cultural exchange. The best libraries now function as a civic living room, neutral, welcoming, and useful from morning tutoring sessions to evening town halls.
We design for a full day’s rhythm: early quiet study, midday enterprise support, after-school youth energy, and evening programs. That means robust acoustics, furniture that moves in minutes, and power everywhere. We also plan for resilience, libraries become cooling centers during heat waves, device-charging hubs after storms, and trusted spaces for accurate information when it matters most.

Core Principles Of Community-Centered Design
Community Co-Design And Engagement
We start with listening. Pop-up surveys at the circulation desk, hands-on design charrettes, teen council walk-throughs, each shows us how people actually use space. We bring tape, sticky notes, and sample furniture to test layouts in real time. A pattern always emerges: small, specific changes (a whiteboard here, a sink there, a door that truly slides) unlock big impact.
We measure success with lived metrics: Do parents linger after storytime? Are teens choosing to stay for assignments? Did local entrepreneurs book the meeting room again? Data plus observation drives our iterations.

Equity, Inclusion, And Belonging
Equity shows up in details. We prioritize:
- Universal design: generous clearances, adjustable-height tables, hearing loops, tactile and high-contrast signage.
- Neurodiversity support: quiet rooms, dimmable lighting, clear visual cues, and predictable acoustic zones.
- Language access: bilingual wayfinding and program materials.
- Affordances for different bodies and ages: varied seat heights, arms on some chairs, stroller and mobility device parking.
Belonging isn’t a banner, it’s the feeling that the space anticipated you before you walked in.
Space Planning: Zones And Flexibility
Quiet, Collaboration, And Active Areas
Acoustic zoning is the backbone. We layer spaces from quiet to active:
- Quiet: enclosed study rooms, carrels with task lighting, soft surfaces, and sightlines that reduce distraction.
- Collaboration: mid-level noise areas with writable walls, display tech, and sturdy tables with power at the edge.
- Active: children’s discovery areas, makerspaces, and event rooms buffered by acoustic treatments and storage for quick resets.
Modular shelving and furniture on casters are non-negotiables. A space that flips from tutoring to a community forum in 15 minutes gets used, often. We design storage into every zone so clutter doesn’t sabotage flexibility.
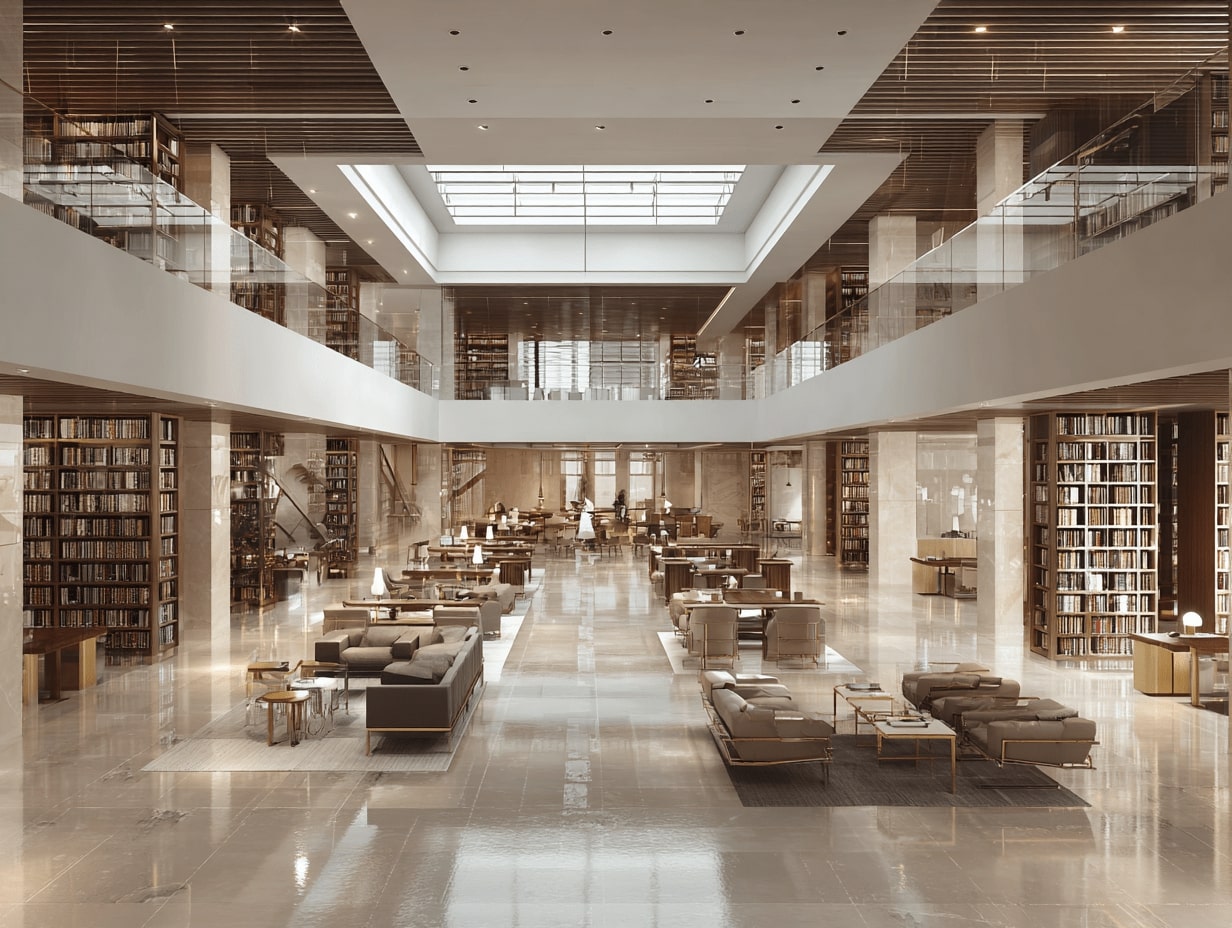
Intergenerational And Outdoor Extensions
Great libraries welcome toddlers, teens, and older adults without friction. We use “adjacent but buffered” layouts: the children’s zone near family restrooms and a stroller corral: teen spaces with a bit of independence and tech: comfortable, daylight-rich reading areas for adults.
Outdoor rooms extend capacity: shaded reading patios, Wi‑Fi-enabled plazas for after-hours use, native plant gardens for environmental education. Durable materials, lighting, and power make those spaces real program assets, not just landscaping.
Technology, Accessibility, And Sustainability
Technology, access, and planet-friendly design should reinforce each other. We plan electrical density for the next decade, not last year, floor boxes, perimeter outlets, USB-C, and secure device storage. Accessibility features, like adjustable-height service points and clear digital signage, are designed in from the start, not tacked on.
On sustainability, daylighting, low-VOC materials, high-efficiency HVAC, and durable finishes reduce operating costs and improve comfort. Where feasible, we integrate photovoltaics, smart controls, and bottle-filling stations. Sustainability also means operations-scale choices: easy-to-maintain floors, furniture with replaceable parts, and planting palettes that thrive without constant fuss.

Digital Infrastructure That Serves People
- Enterprise-grade Wi‑Fi with strong outdoor coverage.
- Lending programs for hotspots, laptops, and assistive tech.
- Makerspaces with safe tool protocols, ventilation, and staff sightlines.
- Hybrid meeting rooms: ceiling mics, good cameras, simple controls, and acoustic treatment so virtual and in-person attendees both hear well.
Wayfinding, Safety, And Operations
People relax when they can find their way. We use a clear hierarchy, district (floor/zone), destination (collections/rooms), and decision (turn left/right), supported by consistent typography, color cues, and pictograms. Bilingual messaging and intuitive symbols help everyone.
Safety starts with design: long staff sightlines, lighting that reveals faces, and CPTED-informed landscaping without creating a fortress. We separate public and staff flows at back-of-house, size custodial closets correctly, and plan for after-hours access to meeting rooms. Operational ease, lockable storage, durable finishes, and simple AV, keeps staff focused on people, not troubleshooting.
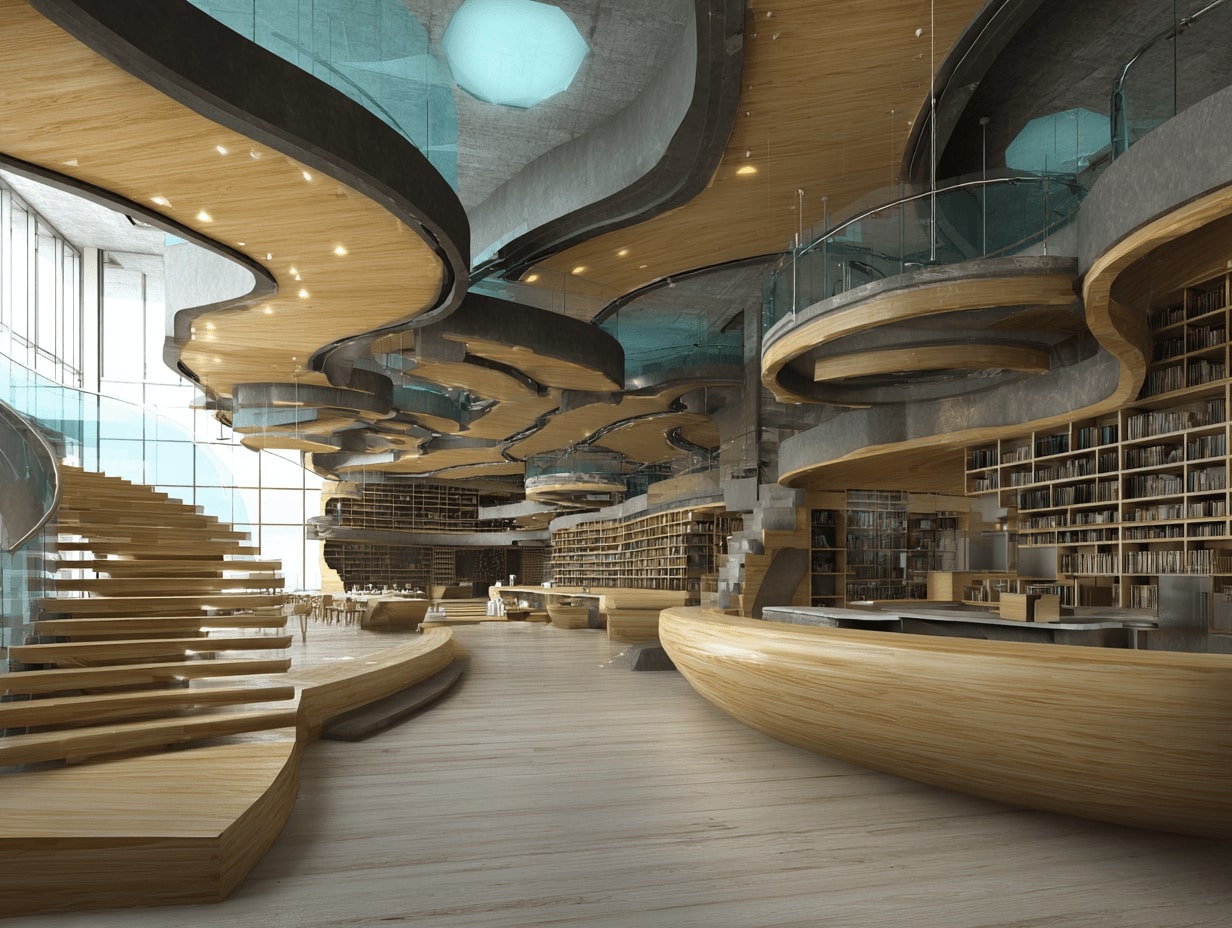
Activating The Space: Programs And Partnerships
Programming Mix And Calendaring
Space earns its keep when the calendar sings. We aim for a balanced mix: early literacy, teen-led projects, ESOL conversation groups, small business clinics, and arts/culture. The physical design supports this with divisible rooms, movable seating, and sound control. We’ve seen a “quiet room” transform into a language exchange on Tuesday nights and a genealogy lab on Wednesdays, because the furniture and tech made it easy.

Local Partnerships And Shared Use
Strong partnerships multiply impact. We co-plan with schools, workforce agencies, arts groups, and health providers. Shared-use agreements let a community kitchen host nutrition classes, or a clinic run vaccine events in a flexible meeting hall. We structure storage and access so partners can set up without staff heroics.
Conclusion
If we get library design right, the building behaves like a generous host, easy to navigate, ready for anything, and distinctly local. By co-designing with neighbors, zoning for sound and activity, wiring for the future, and programming with partners, we create community spaces that people return to, because they work, they welcome, and they feel like ours.
- adaptive library designs
- collaborative community areas
- community hubs
- community space design
- Educational Space Design
- flexible library spaces
- inclusive community spaces
- innovative library spaces
- interactive learning spaces
- library design
- library furniture solutions
- Library interior design
- library layout planning
- library modernization
- library planning services
- modern library architecture
- multifunctional community centers
- public library renovation
- sustainable library design
- urban library design
Submit your architectural projects
Follow these steps for submission your project. Submission FormLatest Posts
James Baldwin Media Library and Refugee House by associer
In Paris’s 19th arrondissement, Atelier Associer has reimagined a 1970s secondary school...
SMVIT Library by Cadence Architects
SMVIT Library by Cadence Architects in India creates a porous, student-centered hub,...
SANAA Finishes Work on the Taichung Green Museumbrary
Japanese firm SANAA has completed the Taichung Green Museumbrary in Taiwan —...
Mushroom library for Children in Yunnan by Kong Xiangwei Studio
The Mushroom Library in Yanzitou Village, Yunnan, by Kong Xiangwei Studio, is...


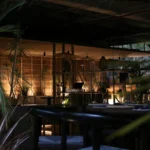
![How to Choose the Right Mattress for Side Sleepers [2025 New Guide] How to Choose the Right Mattress for Side Sleepers [2025 New Guide]](https://illustrarch.com/wp-content/uploads/2025/11/Right-Mattress-for-Side-Sleepers-1-150x150.webp)
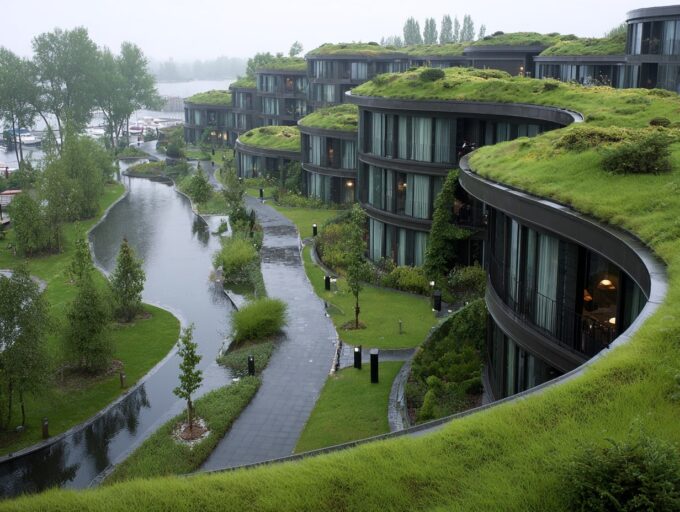
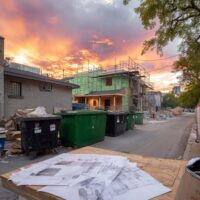
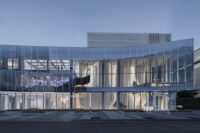
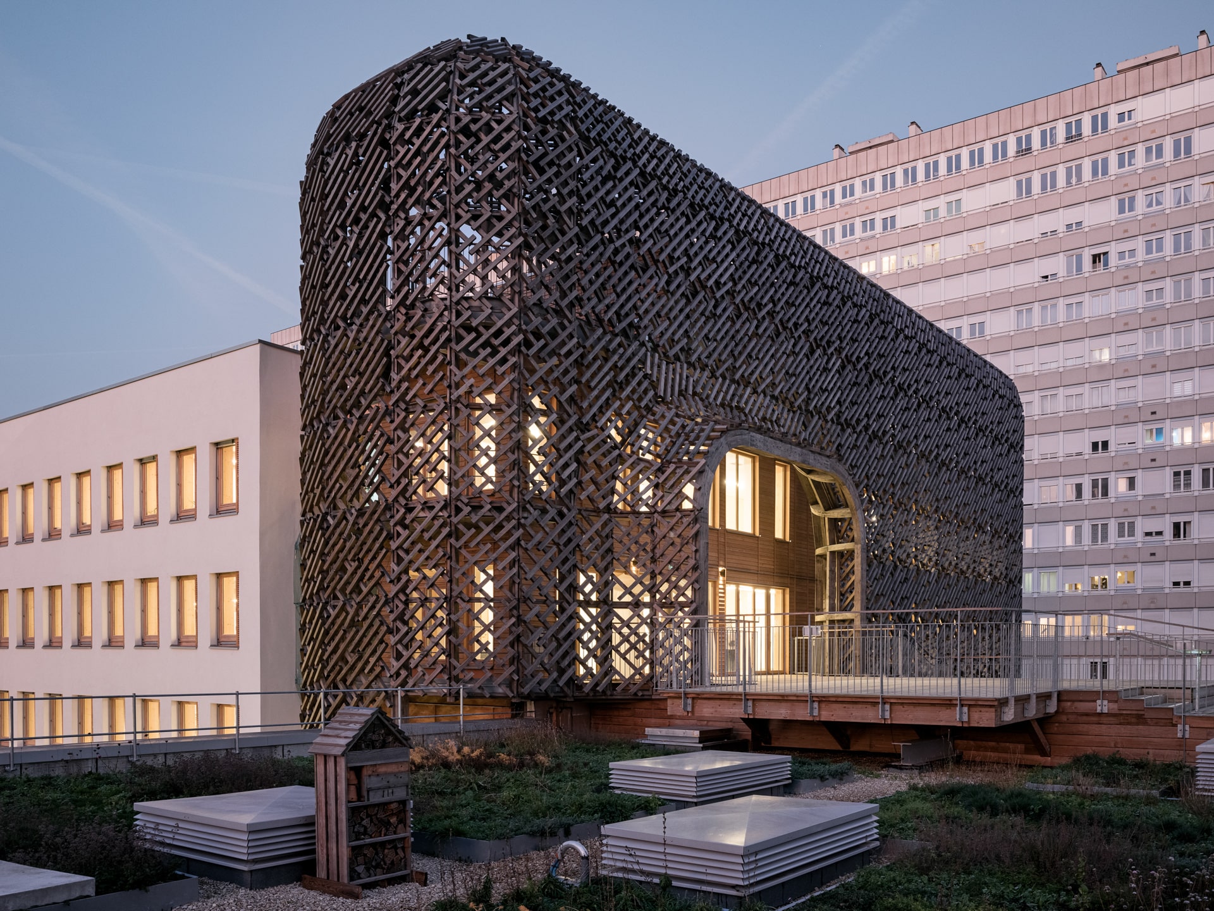

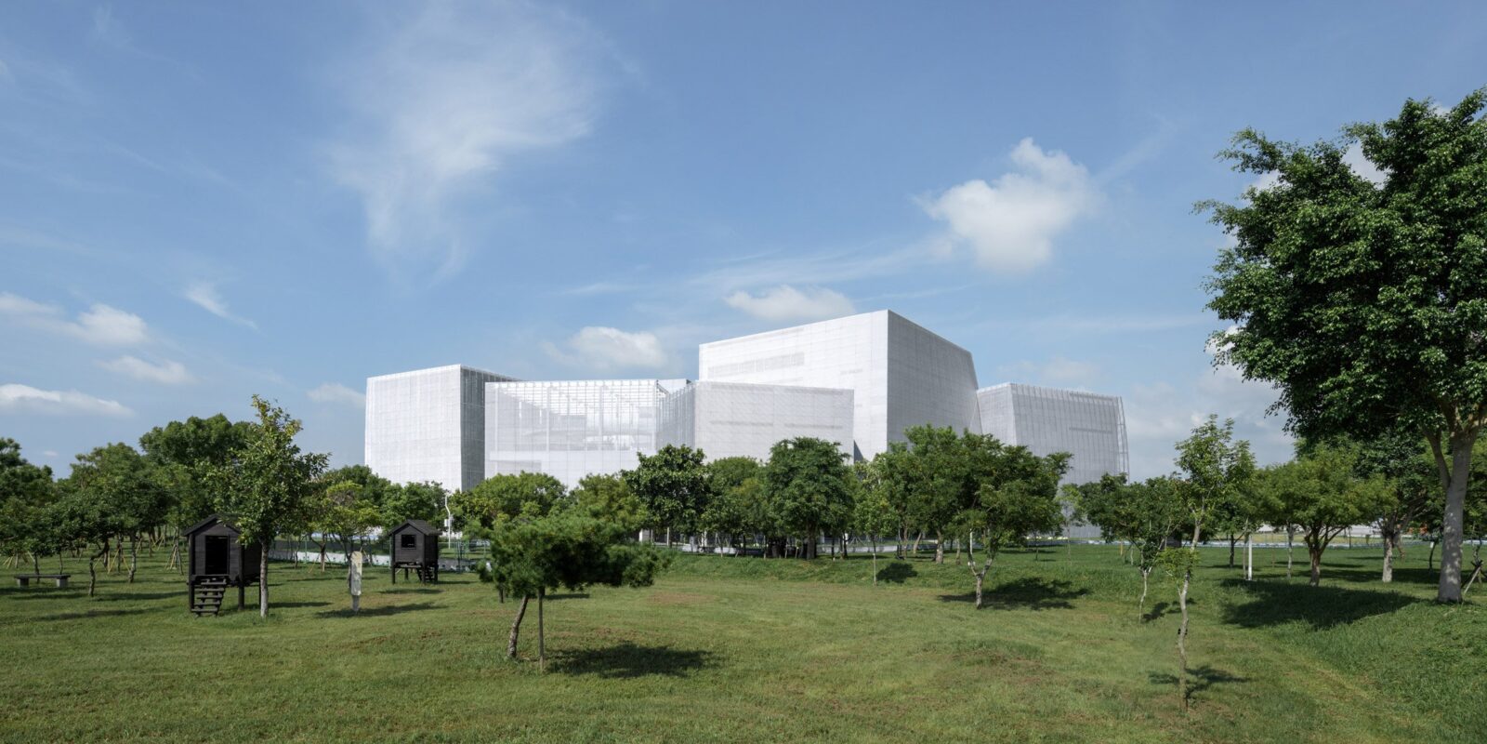
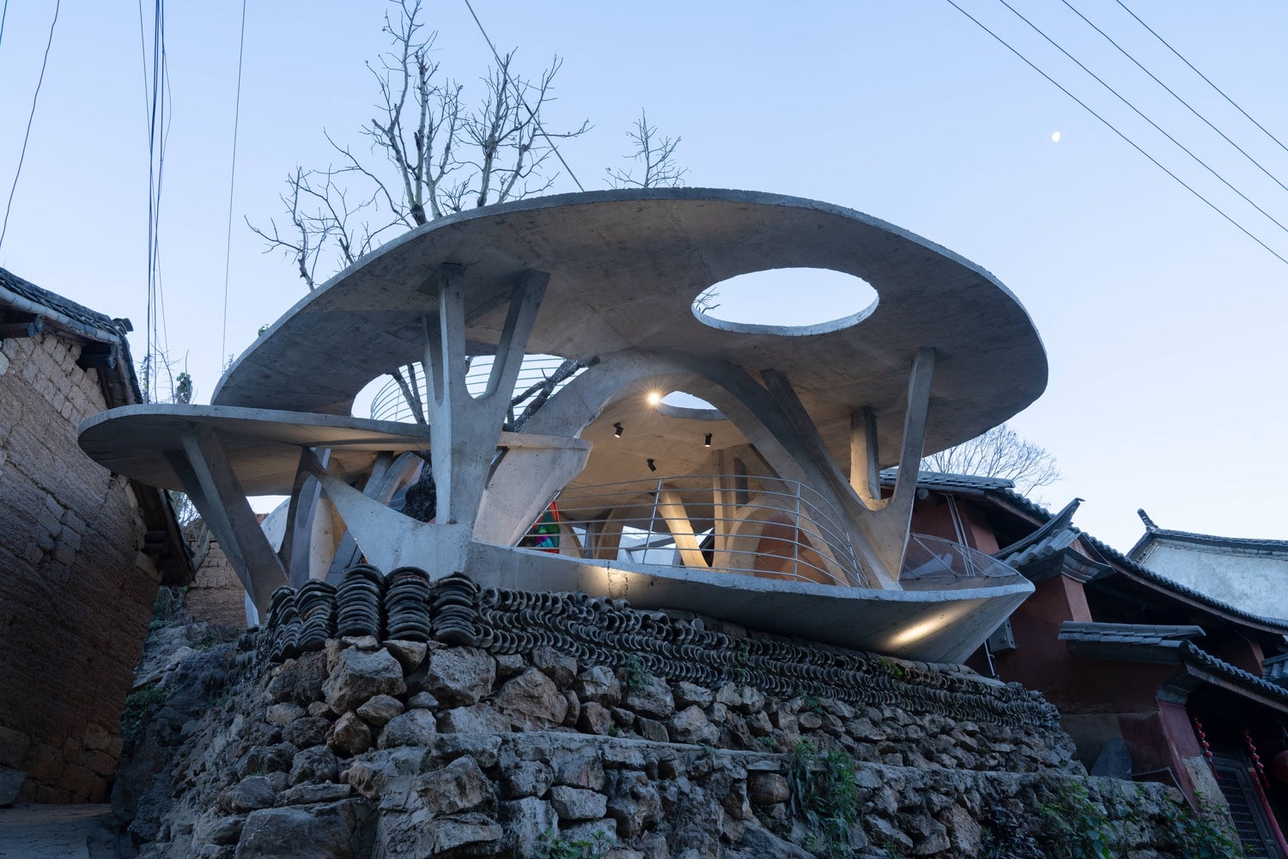
Leave a comment