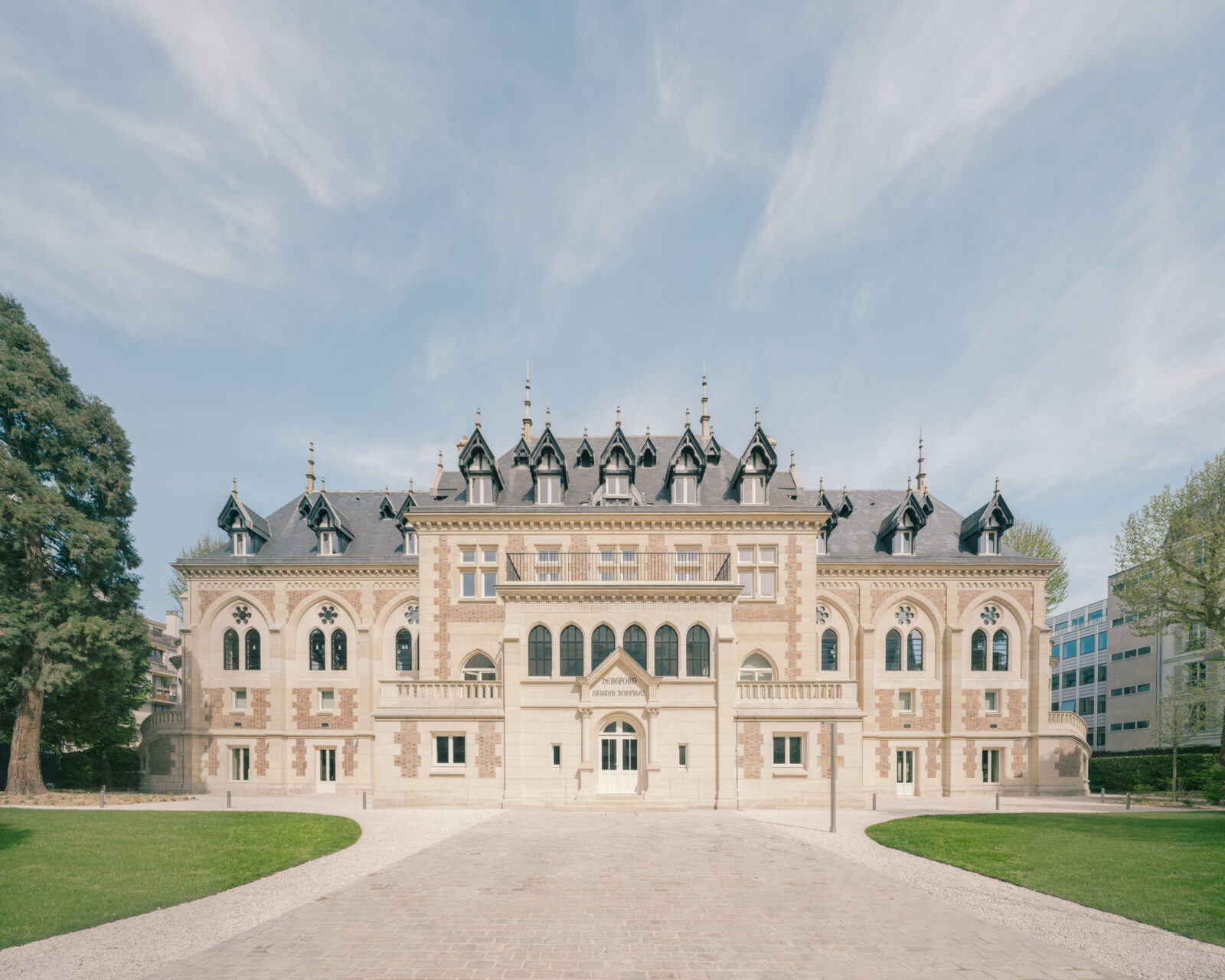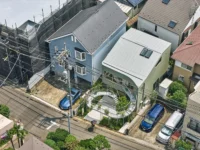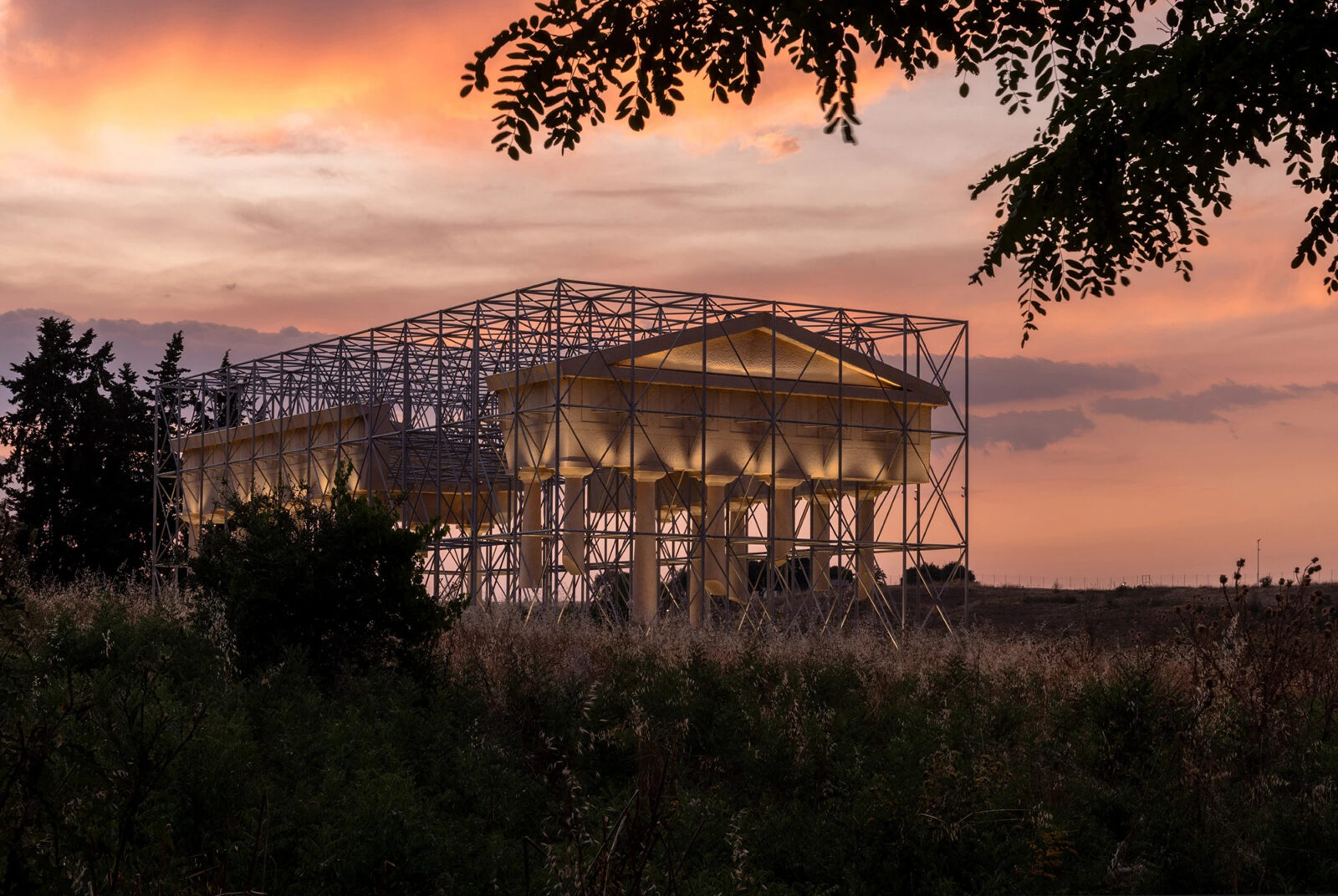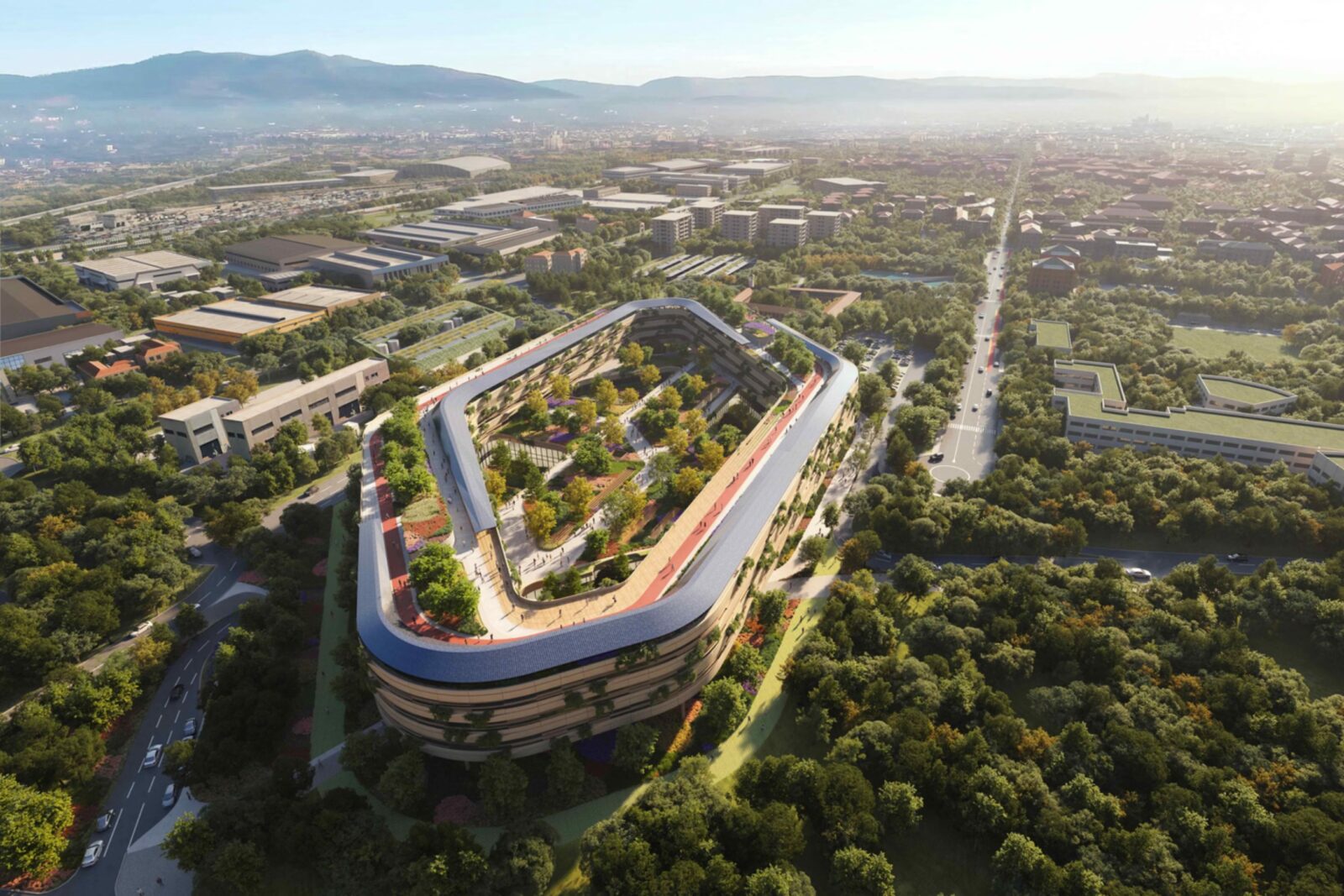- Home
- Articles
- Architectural Portfolio
- Architectral Presentation
- Inspirational Stories
- Architecture News
- Visualization
- BIM Industry
- Facade Design
- Parametric Design
- Career
- Landscape Architecture
- Construction
- Artificial Intelligence
- Sketching
- Design Softwares
- Diagrams
- Writing
- Architectural Tips
- Sustainability
- Courses
- Concept
- Technology
- History & Heritage
- Future of Architecture
- Guides & How-To
- Art & Culture
- Projects
- Interior Design
- Competitions
- Jobs
- Store
- Tools
- More
- Home
- Articles
- Architectural Portfolio
- Architectral Presentation
- Inspirational Stories
- Architecture News
- Visualization
- BIM Industry
- Facade Design
- Parametric Design
- Career
- Landscape Architecture
- Construction
- Artificial Intelligence
- Sketching
- Design Softwares
- Diagrams
- Writing
- Architectural Tips
- Sustainability
- Courses
- Concept
- Technology
- History & Heritage
- Future of Architecture
- Guides & How-To
- Art & Culture
- Projects
- Interior Design
- Competitions
- Jobs
- Store
- Tools
- More
Reviving Heritage: The Transformation of the Hertford British Hospital Château
The Château of the Hertford British Hospital in Levallois-Perret has been reimagined by Maud Caubet Architectes. This neo-Gothic landmark, once a maternity hospital, is now a vibrant hub for coworking, training, and dining—where historic preservation meets modern sustainability.
In Levallois-Perret, on the edge of Paris, a historic landmark is preparing for a new life. The Château of the Hertford British Hospital, a striking neo-Gothic building designed by architect Paul Ernest Sanson between 1877 and 1879, once symbolized the strong ties between France and Britain. Its English-inspired architecture served generations of patients, particularly through its well-known maternity ward, which continued operating until the late 20th century. Today, the château is entering a new chapter of use and meaning.
The Hertford British Charitable Fund (HBCF) entrusted the transformation of the site to Maud Caubet Architectes, with the aim of preserving the identity of the building while adapting it to modern functions. The project redefines the château as a place for training, coworking, and dining—opening its doors not only to future users but also to the wider city.

Table of Contents
ToggleReinterpreting Hospital Heritage
The rehabilitation draws on extensive historical research, piecing together the château’s original design through old drawings, photographs, and archives. Rather than reproducing the past in a literal way, the architects chose to reinterpret its heritage—emphasizing authenticity while accommodating contemporary needs.
The stone and brick façades, carefully restored, highlight the craftsmanship of the late 19th century. Windows, once replaced with unsuitable PVC frames, are reinstated in materials faithful to the original spirit: light wood for rectangular openings and finely profiled black steel for pointed or polylobed arches. Even the main entrance door returns to its 1879 design, reinforcing the authenticity of the ensemble.

A Contemporary Interior Within Historic Walls
Inside, the building has been entirely reimagined. The renovation introduces modern infrastructure—new enclosed staircases, an updated elevator, and subtle emergency exits—without compromising the sense of space and volume. Accessibility has been a priority, with ramps and lifts ensuring that the château can welcome all users.
Historic features such as vaults, ribs, and decorative moldings have been carefully revealed and highlighted, adding character and dignity to the interior atmosphere. Attic spaces, once unused, are now transformed into bright, functional workplaces, adding a layer of innovation within the preserved shell.
The intervention is discreet yet ambitious: insulation is applied internally to maintain the façades, structures are reinforced only where necessary, and materials come from geo- and bio-based sources to ensure sustainability. The result is a balance between energy efficiency, comfort, and respect for the historic framework.

The Garden Reimagined
Beyond the château itself, the project extends to the grounds. Landscape architect Lynda Harris reinterprets the original English-style garden with a palette that blends heritage with resilience. Mature trees are preserved, while new drought-resistant plantings and flowering beds bring vibrancy. Pathways are widened and resurfaced with permeable materials, improving accessibility and encouraging a calm flow through the garden.
Former technical service areas at the back are transformed into fully greened spaces, turning once utilitarian zones into a peaceful and convivial environment for both residents and visitors.

Integration Into a Larger Urban Vision
This transformation is not isolated. It forms part of a broader redevelopment of the HBCF estate, bounded by Villiers, Barbès, Chaptal, and Voltaire streets. Two neighboring office buildings are being redesigned with façades that harmonize with the château’s character, creating a cohesive architectural ensemble. Meanwhile, the former maternity ward is being converted into residential housing. Its existing structure is preserved, yet enhanced with continuous balconies, ensuring that each unit benefits from private outdoor space while integrating gracefully into the urban fabric.

A Philosophy of Connection
For Maud Caubet, this project exemplifies her vision of architecture as a bridge between past and present, history and innovation, private and collective use. By respecting the château’s original identity while updating it for new generations, the project ensures that the building continues to serve its community—no longer as a hospital, but as a vibrant place of work, collaboration, and social life.
The Château of the Hertford British Hospital thus evolves from a symbol of Anglo-French medical care into a living part of Levallois-Perret’s future, proving that heritage can be both preserved and reinvent.
Photography: Charly Broyez, Laurent Kronental
- Adaptive reuse architecture
- adaptive reuse of hospitals
- architectural heritage restoration
- Château of the Hertford British Hospital
- coworking space in Paris
- English-inspired architecture Paris
- French architectural heritage
- heritage and sustainability in architecture
- heritage conservation in Levallois-Perret
- historic building renovation Paris
- historic château renovation
- historic gardens redesign
- hospital to coworking transformation
- landscape architecture Paris
- Maud Caubet Architectes
- modern interiors in historic buildings
- neo-Gothic architecture France
- preservation of cultural landmarks
- sustainable building renovation
- urban redevelopment Levallois-Perret
Submit your architectural projects
Follow these steps for submission your project. Submission FormLatest Posts
Adaptive Reuse of the Michelin Factory by Kengo Kuma & Associates
Kengo Kuma & Associates has unveiled a proposal to transform the former...
Inverse Ruin: Reimagining an Ancient Temple Through Contemporary Intervention
A contemporary architectural installation at the Herakleia archaeological site in Policoro offers...
Zaha Hadid Architects Wins Modular Hospital Design Competition in Italy
Zaha Hadid Architects has won an international competition to design a new...
Seddülbahir Fortress Re-Use Project by KOOP Architects + AOMTD
Seddülbahir Fortress, restored after 26 years of multidisciplinary work, reopens as a...
















































Leave a comment