- Home
- Articles
- Architectural Portfolio
- Architectral Presentation
- Inspirational Stories
- Architecture News
- Visualization
- BIM Industry
- Facade Design
- Parametric Design
- Career
- Landscape Architecture
- Construction
- Artificial Intelligence
- Sketching
- Design Softwares
- Diagrams
- Writing
- Architectural Tips
- Sustainability
- Courses
- Concept
- Technology
- History & Heritage
- Future of Architecture
- Guides & How-To
- Art & Culture
- Projects
- Interior Design
- Competitions
- Jobs
- Store
- Tools
- More
- Home
- Articles
- Architectural Portfolio
- Architectral Presentation
- Inspirational Stories
- Architecture News
- Visualization
- BIM Industry
- Facade Design
- Parametric Design
- Career
- Landscape Architecture
- Construction
- Artificial Intelligence
- Sketching
- Design Softwares
- Diagrams
- Writing
- Architectural Tips
- Sustainability
- Courses
- Concept
- Technology
- History & Heritage
- Future of Architecture
- Guides & How-To
- Art & Culture
- Projects
- Interior Design
- Competitions
- Jobs
- Store
- Tools
- More
Otolaryngology Clinic in Capivari by Vertentes Arquitetura
Vertentes Arquitetura transforms an 80 m² building in Capivari, São Paulo, into a serene otolaryngology clinic defined by a dynamic ceramic façade and calm, minimalist interiors. The project reimagines healthcare design through natural light, sustainable materials, and architectural precision.
Table of Contents Show
Vertentes Arquitetura has reimagined an existing 80 m² building in Capivari, in the countryside of São Paulo, transforming it into a modern otolaryngology clinic that merges functionality with architectural expression. The project gives new life to a modest structure through a striking ceramic façade, establishing a distinctive identity while maintaining harmony with its surroundings.

A Dynamic Ceramic Façade
At the heart of the design is an organic ceramic brise-soleil that envelops the exterior, introducing rhythm, depth, and texture. Composed of modular ceramic elements in varying depths and angles, the façade creates a play of light and shadow that evolves throughout the day. This porous skin ensures privacy for the interiors, filters sunlight, and enhances thermal comfort—balancing aesthetic quality with environmental performance.
The façade’s dynamic composition references natural patterns and formations, lending the building a sculptural character that contrasts yet complements the clean minimalism of the interior.

Serene and Functional Interiors
Inside, Vertentes Arquitetura embraces a calm, minimalist design language. The spaces are defined by neutral tones, custom-built furniture, and refined material choices that promote a tranquil atmosphere suited to a healthcare environment. Finishes in onyx and natural wood introduce warmth and tactility, while the use of indirect lighting accentuates the sense of calm and spaciousness.

Integration of Art and Nature
Circulation areas are enlivened by a mural inspired by natural forms, adding subtle color and rhythm to the predominantly muted palette. Large windows visually and physically connect consultation rooms to green patios, allowing abundant daylight and ventilation while reinforcing the connection between architecture and nature.
This integration of vegetation and natural light not only enhances the aesthetic appeal but also contributes to patients’ psychological comfort and the staff’s overall well-being—key considerations in contemporary healthcare design.

Requalification with Purpose
Beyond a visual transformation, the project demonstrates how architectural requalification can elevate both form and function. Vertentes Arquitetura successfully improved the building’s performance, spatial efficiency, and compliance with healthcare standards without losing sight of design sensibility.
The result is a clinic that embodies serenity, human scale, and identity—a space that aligns medical precision with architectural warmth.
Photography: Carolina Mossin
- Architectural Renovation
- architectural requalification
- architecture and nature
- architecture and wellbeing
- architecture with identity
- Biophilic Design
- Brazilian architects
- ceramic brise-soleil
- ceramic façade
- contemporary healthcare spaces
- healthcare architecture
- healthcare interior design
- medical clinic renovation
- minimal interior design
- modern clinic design
- Natural Light in Architecture
- otolaryngology clinic design
- São Paulo architecture
- sustainable architecture Brazil
- Vertentes Arquitetura
Submit your architectural projects
Follow these steps for submission your project. Submission FormLatest Posts
Zaha Hadid Architects Wins Modular Hospital Design Competition in Italy
Zaha Hadid Architects has won an international competition to design a new...
Green Clover, Future City Integrated with Nature: Hangzhou First People’s Hospital Tonglu Branch
Hangzhou First People's Hospital Tonglu Branch is situated in the High-speed Rail...
Reviving Heritage: The Transformation of the Hertford British Hospital Château
The Château of the Hertford British Hospital in Levallois-Perret has been reimagined...
Health & Beauty Office Space by Shang Interior Architects
In the current context of consumer culture, the Health & Beauty industry...


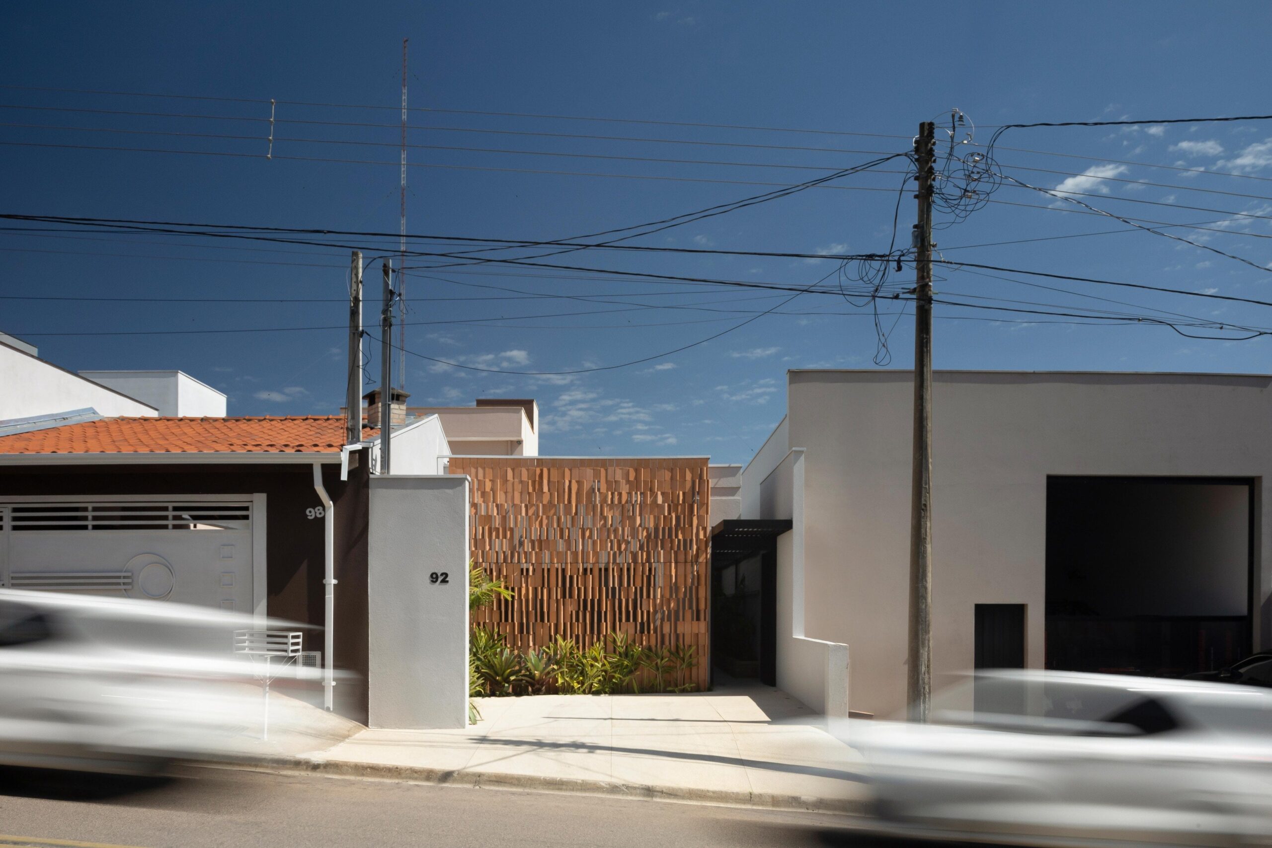




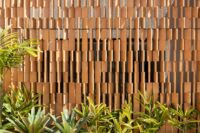
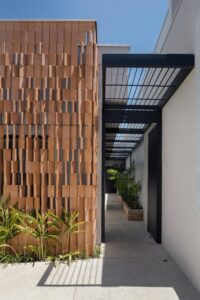




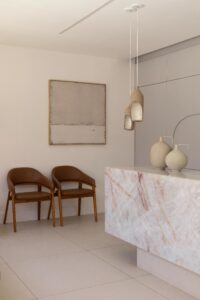
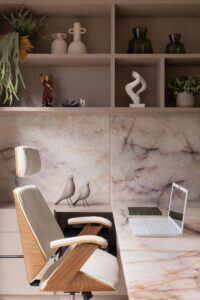
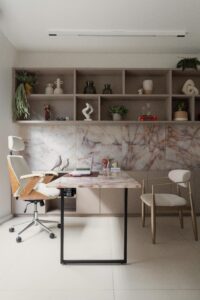


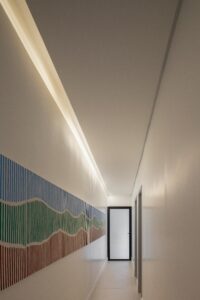






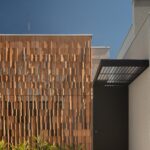


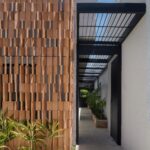











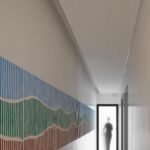





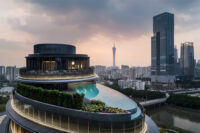
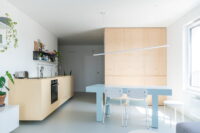
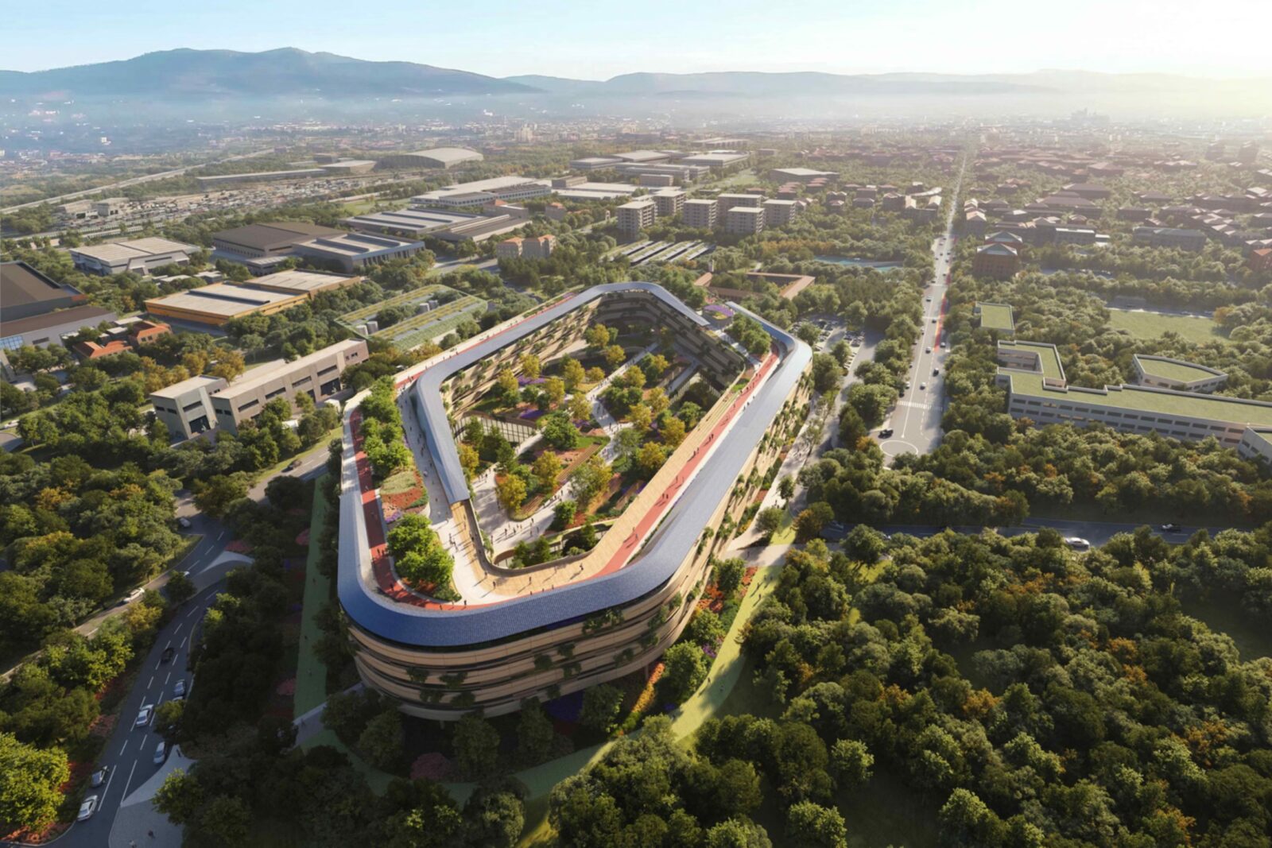

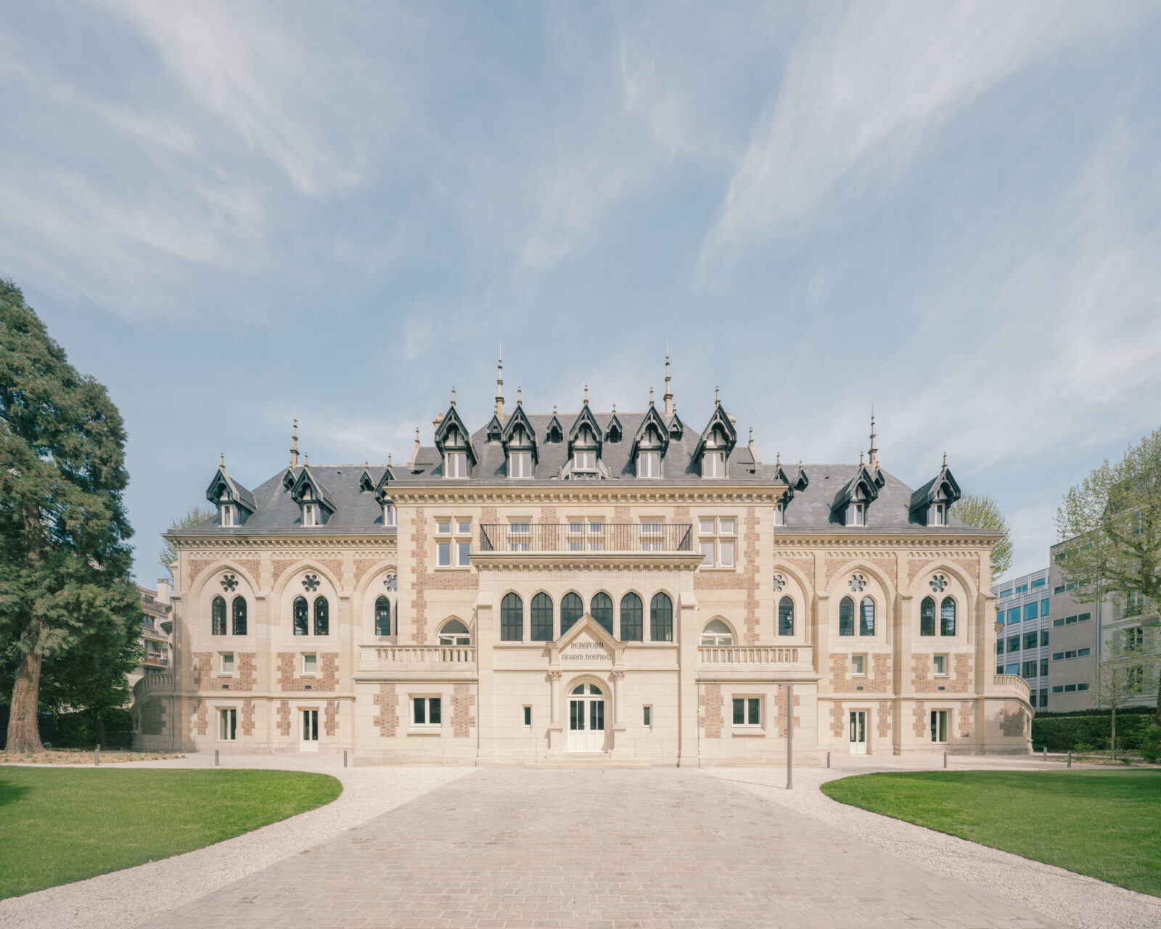

Leave a comment