- Home
- Articles
- Architectural Portfolio
- Architectral Presentation
- Inspirational Stories
- Architecture News
- Visualization
- BIM Industry
- Facade Design
- Parametric Design
- Career
- Landscape Architecture
- Construction
- Artificial Intelligence
- Sketching
- Design Softwares
- Diagrams
- Writing
- Architectural Tips
- Sustainability
- Courses
- Concept
- Technology
- History & Heritage
- Future of Architecture
- Guides & How-To
- Art & Culture
- Projects
- Interior Design
- Competitions
- Jobs
- Store
- Tools
- More
- Home
- Articles
- Architectural Portfolio
- Architectral Presentation
- Inspirational Stories
- Architecture News
- Visualization
- BIM Industry
- Facade Design
- Parametric Design
- Career
- Landscape Architecture
- Construction
- Artificial Intelligence
- Sketching
- Design Softwares
- Diagrams
- Writing
- Architectural Tips
- Sustainability
- Courses
- Concept
- Technology
- History & Heritage
- Future of Architecture
- Guides & How-To
- Art & Culture
- Projects
- Interior Design
- Competitions
- Jobs
- Store
- Tools
- More
Gersthof Model School Renovation and Conversion by Franz&Sue
Franz&Sue transform Vienna’s historic Gersthof Orthopaedic Hospital into a light-filled, sustainable model school—preserving heritage architecture while creating flexible, contemporary learning spaces that promote connection, adaptability, and student well-being.
Table of Contents Show
The Gersthof Orthopaedic Hospital, nestled in a prestigious residential neighborhood and surrounded by a sprawling park with century-old trees, has been transformed into a vibrant educational campus by Franz&Sue. This project highlights how historical preservation and contemporary learning needs can coexist, creating a space that is both respectful of its past and responsive to present-day educational practices.
Originally constructed in the 1920s, the building is a listed monument with a checkered past. After the hospital relocated, the property faced conversion into luxury apartments, but instead, it was acquired by the Bundesimmobiliengesellschaft (BIG), who envisioned a project demonstrating the adaptation of existing heritage buildings into modern learning environments that remain publicly accessible.

Respecting Heritage While Reimagining Function
Working within the constraints of monument protection regulations, the renovation challenged conventional ideas of school design. The building’s original five-meter wing depth created classrooms that are longer and narrower than standard. Rather than viewing this as a limitation, the architects leveraged it to introduce flexible learning spaces. Classrooms now include individual study zones, group work areas, and integrated wardrobe spaces, supporting varied learning styles and fostering student autonomy.
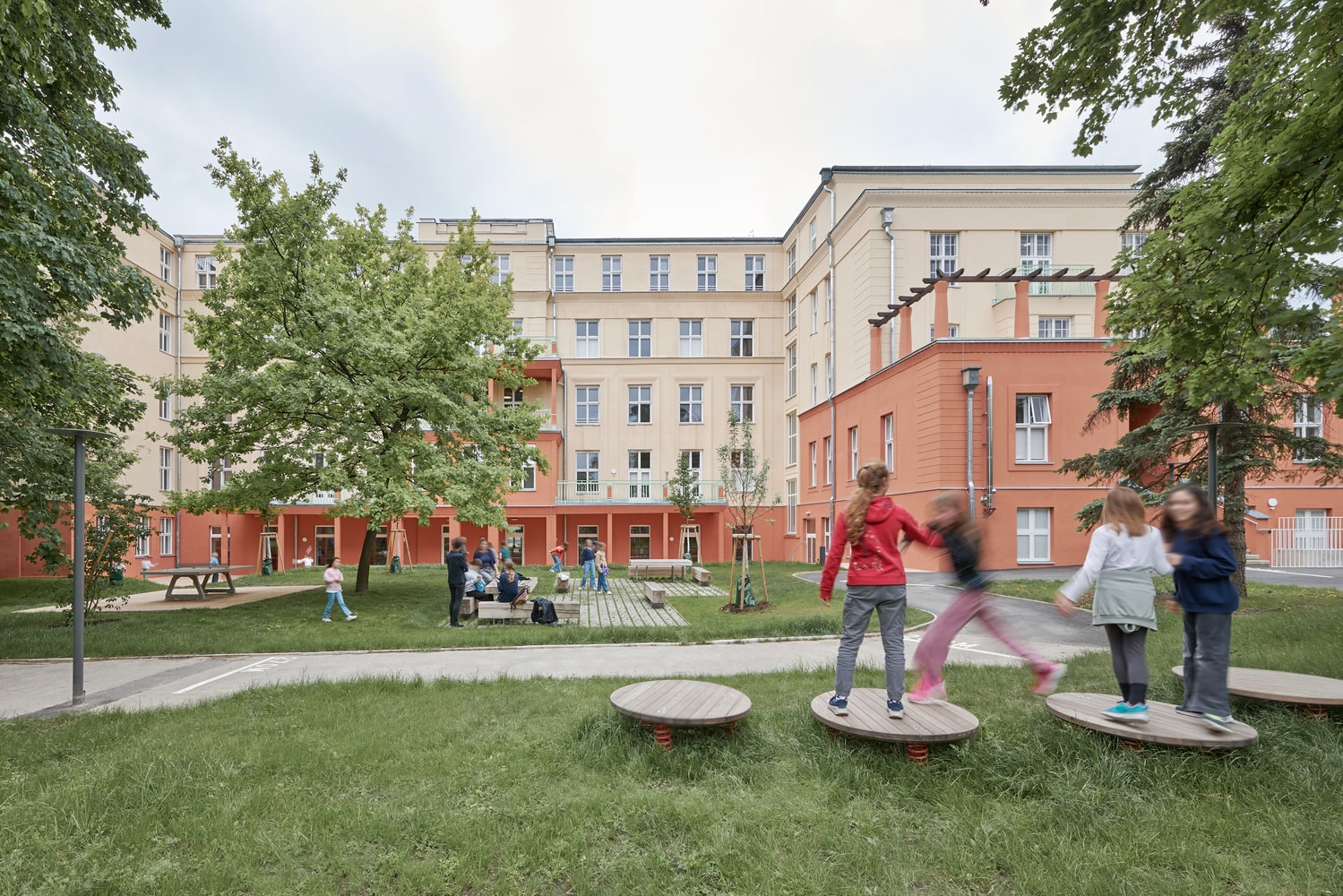
Opening and Connecting Spaces
A central aspect of the redesign was enhancing natural light and connectivity. Non-load-bearing inner walls were removed to brighten previously dark corridors, and inviting break and study areas were strategically placed between classrooms. In a respectful nod to the building’s heritage, original elements such as red floor tiles, skirting boards, and door frames were retained or referenced throughout the renovation, blending historical character with modern interventions.
The renovation also focused on connecting the interior with the surrounding park. The terrain was recessed, allowing access to the outdoor spaces. What was once a dark, underutilized basement has been transformed into a bright cafeteria and after-school supervision area, seamlessly linking indoor and outdoor environments. Additionally, the former administration building across from the main structure now functions as a science centre with laboratories, supporting hands-on learning and experimentation.

Innovative Low-Tech Sustainability
Rather than installing a conventional mechanical ventilation system, which would have conflicted with preservation requirements, the project implemented an intelligent low-tech ventilation concept using strategically controlled windows. This sustainable approach maximizes natural airflow while minimizing energy consumption. Notably, the school became the first building to receive “klimaaktiv” certification with such a low-tech service concept, demonstrating that heritage preservation and modern sustainability can be integrated effectively.

Enhancing Student Experience
The spatial design emphasizes student well-being and comfort. By introducing light-filled circulation areas, landscaped courtyards, and flexible learning spaces, the building fosters a sense of openness and engagement. The careful interplay of old and new materials reinforces the school’s identity, creating an environment that is both stimulating and welcoming for students and educators alike.
A Model for Adaptive Reuse in Education
The Gersthof Model School renovation exemplifies the potential of adaptive reuse in educational architecture. By retaining the character and historical features of the original hospital while introducing functional, sustainable, and flexible spaces, the project sets a benchmark for future school conversions. It proves that heritage buildings can meet contemporary educational needs without sacrificing their architectural integrity.
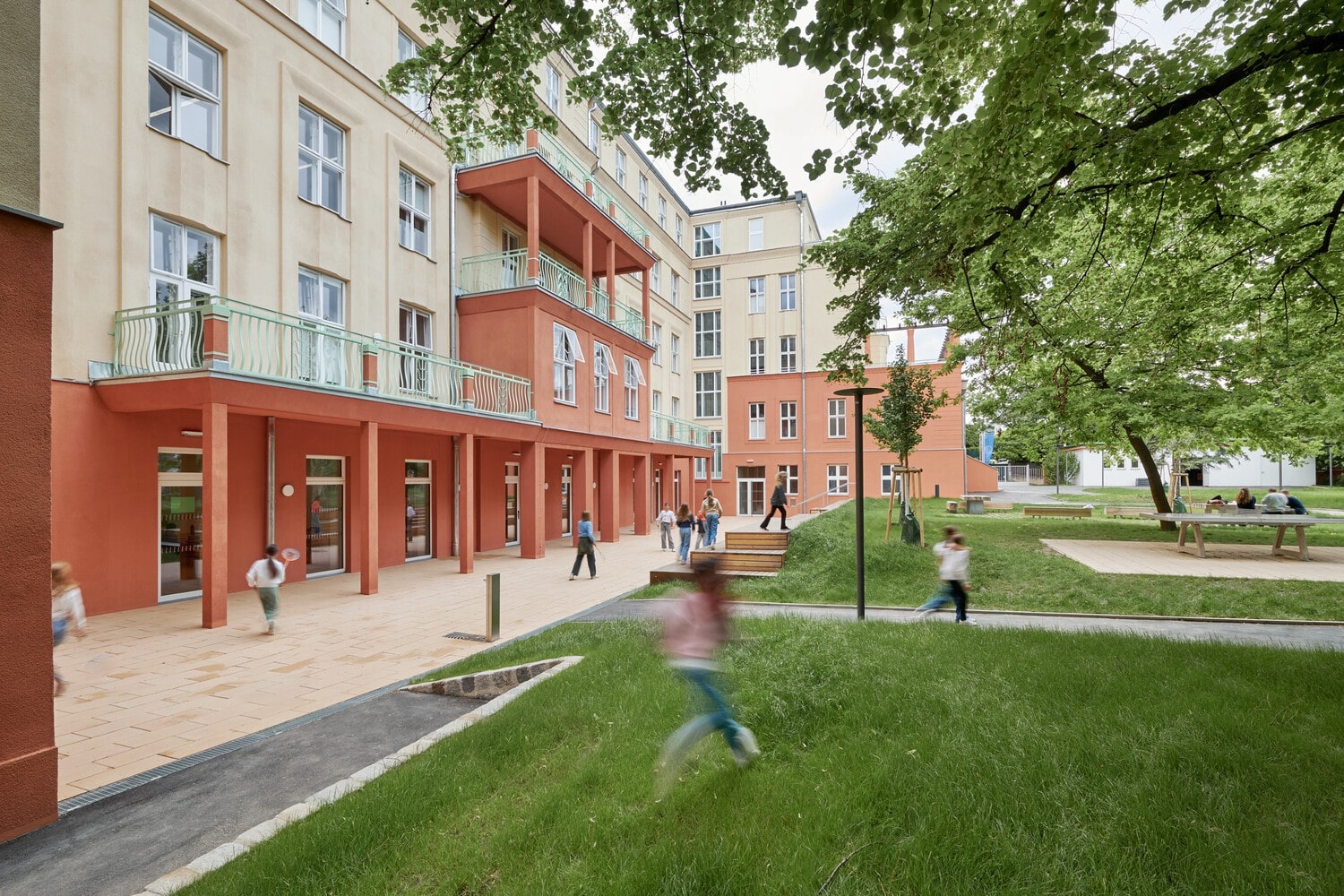
Conclusion
Franz&Sue’s transformation of the Gersthof Orthopaedic Hospital into a modern educational campus showcases the harmonious integration of history, sustainability, and innovative learning design. The project balances respect for a century-old building with contemporary pedagogical requirements, providing students with an inspiring and adaptable environment. By prioritizing light, connectivity, and sustainability, the school is not only a functional learning space but also a living example of sensitive architectural adaptation, bridging past and present in a meaningful and publicly accessible way.
Photography: Andreas Buchberger & Julius Silver
- Adaptive reuse architecture
- Adaptive reuse in education
- Architecture for learning
- architecture for students
- Austrian architecture
- Contemporary heritage restoration
- educational architecture
- Franz&Sue Architects
- Gersthof Model School
- Heritage building conversion
- Historic preservation in education
- klimaaktiv certified building
- Learning space design
- Low-tech ventilation concept
- Modern classroom design
- Park-integrated architecture
- Public building renovation
- School renovation project
- sustainable school design
- Vienna architecture
I create and manage digital content for architecture-focused platforms, specializing in blog writing, short-form video editing, visual content production, and social media coordination. With a strong background in project and team management, I bring structure and creativity to every stage of content production. My skills in marketing, visual design, and strategic planning enable me to deliver impactful, brand-aligned results.
Submit your architectural projects
Follow these steps for submission your project. Submission FormLatest Posts
Heritage “Ay” Kiln Adaptive Renewal by WUGE Studio & YFS
Heritage “Ay” Kiln Adaptive Renewal by WUGE Studio + YFS reinterprets a...
Adaptive Reuse of the Michelin Factory by Kengo Kuma & Associates
Kengo Kuma & Associates has unveiled a proposal to transform the former...
Inverse Ruin: Reimagining an Ancient Temple Through Contemporary Intervention
A contemporary architectural installation at the Herakleia archaeological site in Policoro offers...
Seddülbahir Fortress Re-Use Project by KOOP Architects + AOMTD
Seddülbahir Fortress, restored after 26 years of multidisciplinary work, reopens as a...




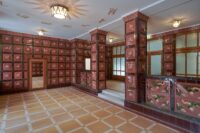


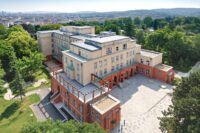
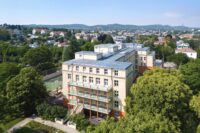

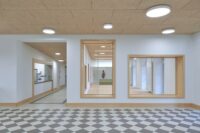


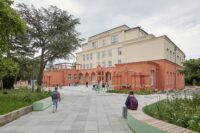
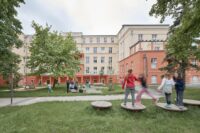


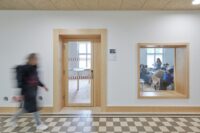





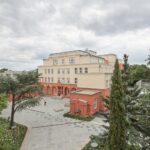


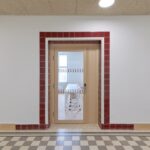
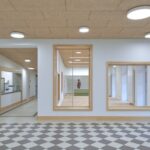

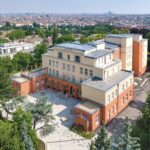




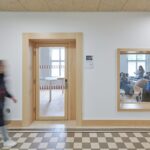



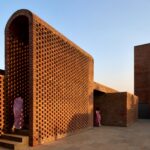






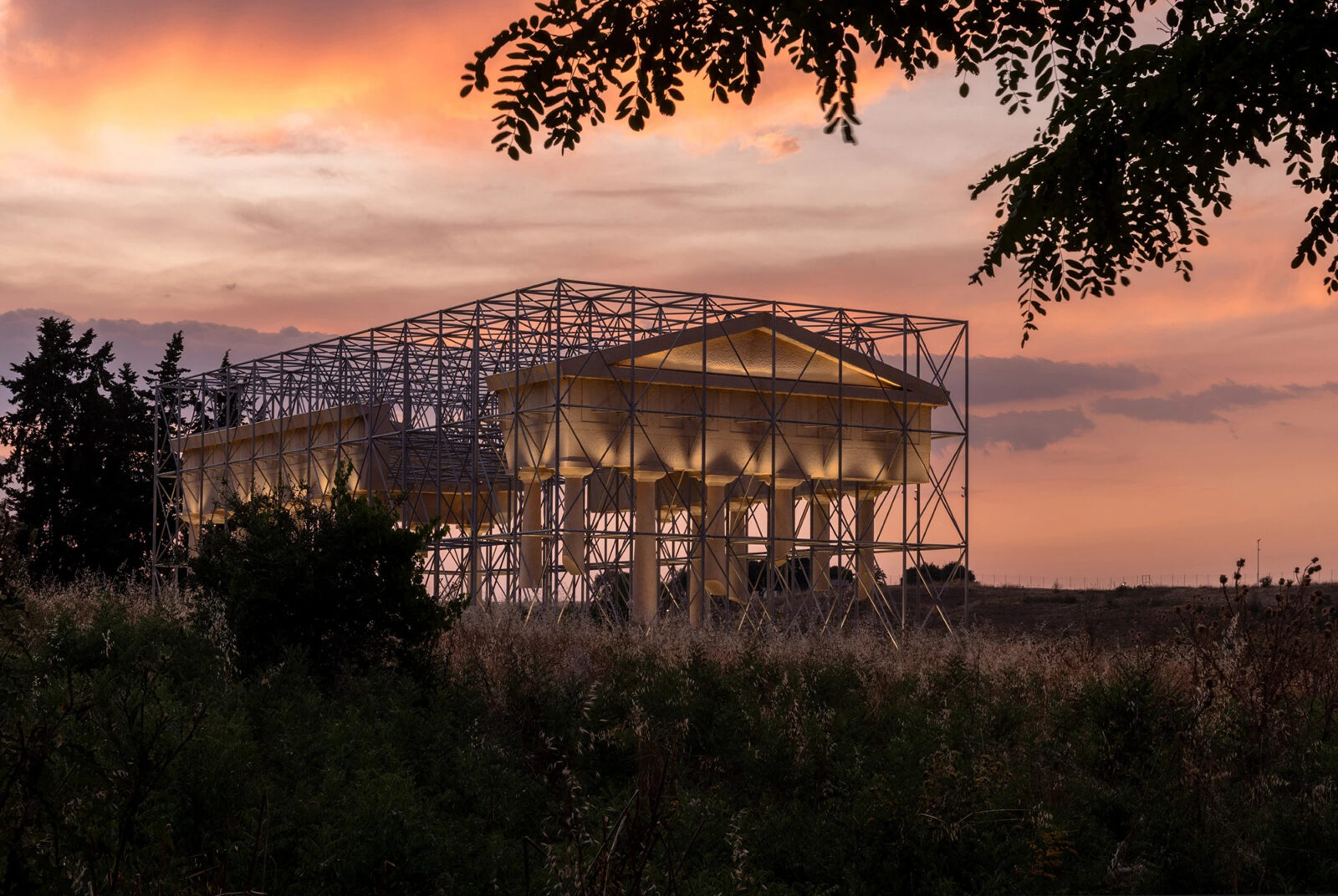

Leave a comment