- Home
- Articles
- Architectural Portfolio
- Architectral Presentation
- Inspirational Stories
- Architecture News
- Visualization
- BIM Industry
- Facade Design
- Parametric Design
- Career
- Landscape Architecture
- Construction
- Artificial Intelligence
- Sketching
- Design Softwares
- Diagrams
- Writing
- Architectural Tips
- Sustainability
- Courses
- Concept
- Technology
- History & Heritage
- Future of Architecture
- Guides & How-To
- Art & Culture
- Projects
- Interior Design
- Competitions
- Jobs
- Store
- Tools
- More
- Home
- Articles
- Architectural Portfolio
- Architectral Presentation
- Inspirational Stories
- Architecture News
- Visualization
- BIM Industry
- Facade Design
- Parametric Design
- Career
- Landscape Architecture
- Construction
- Artificial Intelligence
- Sketching
- Design Softwares
- Diagrams
- Writing
- Architectural Tips
- Sustainability
- Courses
- Concept
- Technology
- History & Heritage
- Future of Architecture
- Guides & How-To
- Art & Culture
- Projects
- Interior Design
- Competitions
- Jobs
- Store
- Tools
- More
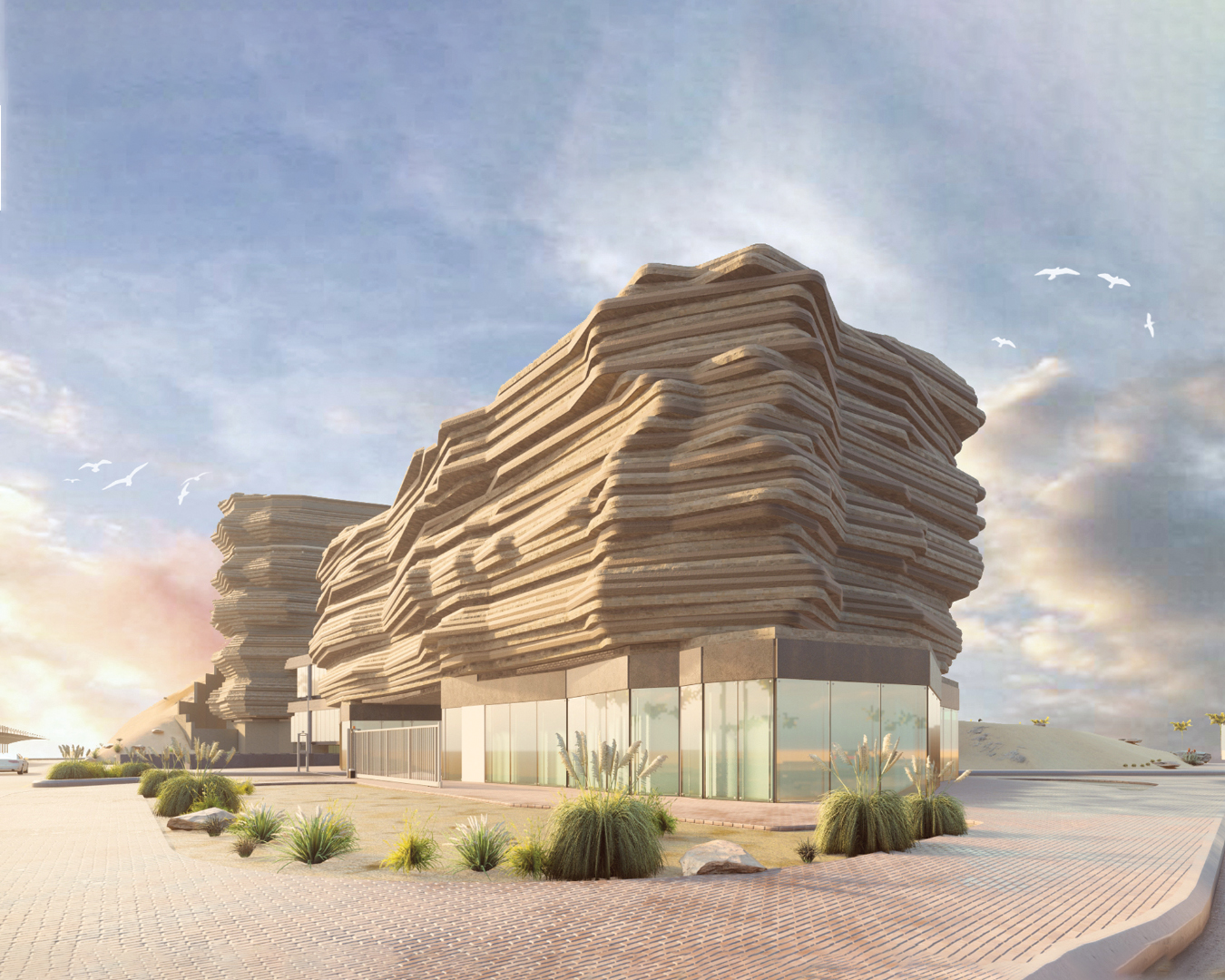
Nature has always been the main inspiration for us in our lives, from small creatures to ecosystems. In the Middle East, the deserts take up a large area of the region which has many special features that are not found in any other ecosystem. Nonetheless, the desert and its features are not well used.
In Jordan, there are Three main desert regions, each of these deserts is morphologically different from the others, due to the distinctive terrain of the area, which ultimately made each of them unique and special. So that one of the unique features of the Jordanian desert is desert healing plants, which are grown naturally from the land.

From here came the idea of Healing in The Desert, it is born from the nature of Jordan and its distinctive characteristics. The idea is reflected in merging the most important pillars of Jordan’s economy into one project (health, education, and tourism). The project uses the naturally available resources to access material income from education, tourism, and production.
Also, it contains two main departments: the healing department with Clinics, a pharmacy, a spa, a herbs bank, an oil extraction room, and a hotel. The second department is the educational department with labs, classes, halls, library, and student dorms. Also, there are restaurants and café, and administration.

One of the biggest challenges of this project is choosing the site. The selection was based on the following foundations: a desert land, close to a city, where medicinal plants grow naturally and are subject to horizontal expansion in the future. After all, was chosen Al Mafraq, Jordan.
The project is designed to simulate the desert. Emphasis is placed on the building and the area around the building it will be a natural plantation of plants. Therefore, the project concept is “the valley”. It consists of four dissimilar bridged blocks of rock clustered around the atrium and surrounded by sandy hills to simulate the beautiful scenery of the desert valley and to be the shelter of the users in the heart of the Mafraq desert.
To reach the entrance you have to go down to the basement floor on the level -4.5m under the street level, the purpose of this idea is to prepare the user psychologically for the valley. The main entrance is in the administration block and there are three other entrances of the project according to the uses and users.

The plans are simple, clear, and net to make the interior atmosphere familiar for users. Also, it was designed according to the simple structural grid of the project. Each block has its functions and it is becoming more private since you go up on the stories.
The elevations are simulating the mountain desert with tiny windows on it to deal with the hot weather there. the sandhills include the MEP extensions and are used as plantations from the top. The mass design with the atrium and all other features make the ventilation of the project similar to Al-Malqaf, this allows to soften the hot weather outside and transform the atrium into pleasant cold weather.
Eventually, Healing in The Desert is a center that contains two main departments: the healing department and the education department also, a restaurant, and administration.
illustrarch is your daily dose of architecture. Leading community designed for all lovers of illustration and #drawing.
2 Comments
Submit your architectural projects
Follow these steps for submission your project. Submission FormLatest Posts
Mixed-Use Building by Samir Alaoui Architectes
Samir Alaoui Architectes’ Mixed-Use Building blends adaptable industrial spaces with private penthouse...
Depot Hard High-Rise Ensemble by Morger Partner Architekten
Depot Hard High-Rise Ensemble by Morger Partner Architekten redefines urban density in...
Liwa Farm Village by Inca Hernández
Liwa Farm Village, situated in the historic Liwa Oasis in Abu Dhabi’s...
Kampoong Guha by Realrich Architecture Workshop
Kampoong Guha by Realrich Architecture Workshop is a living laboratory in Jakarta...













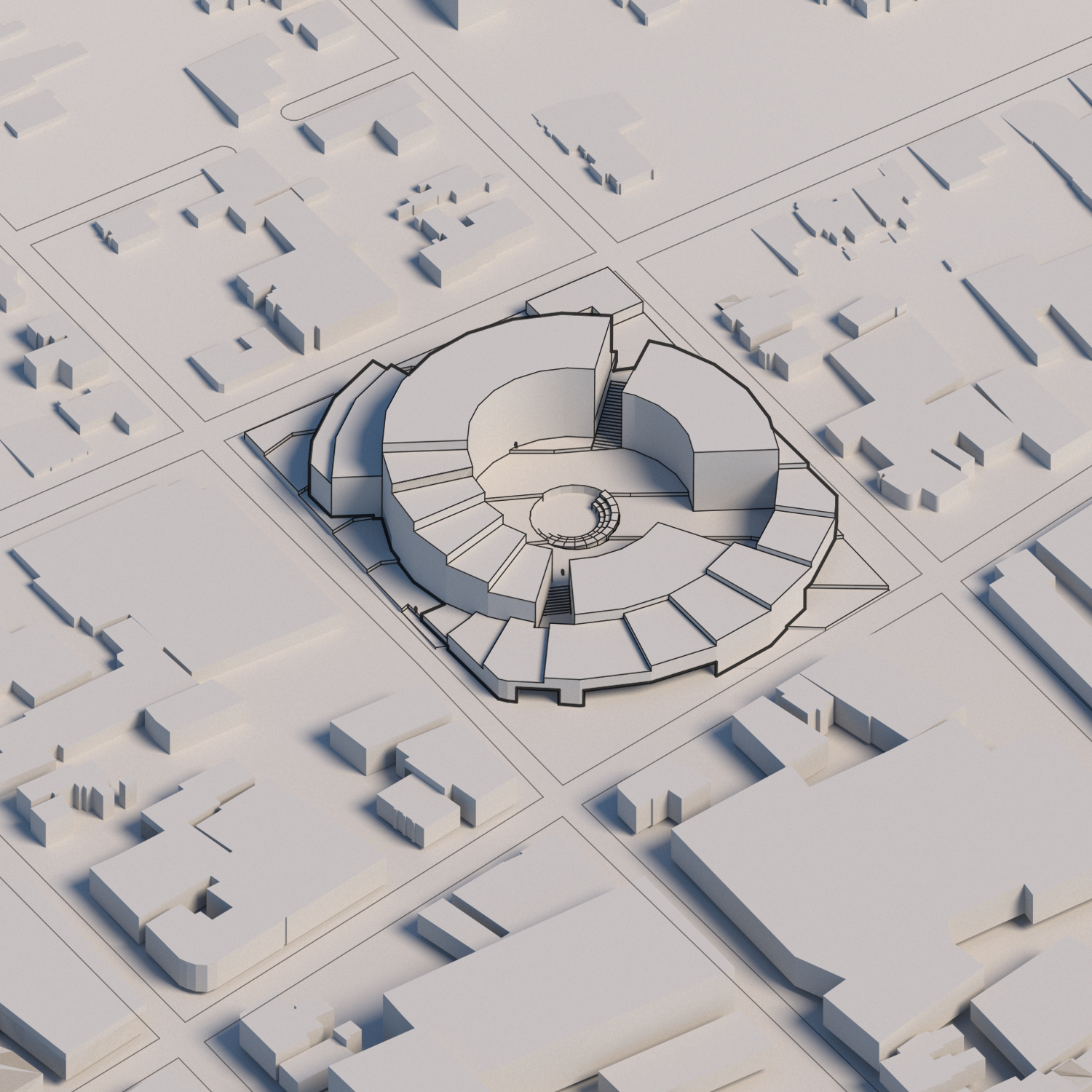
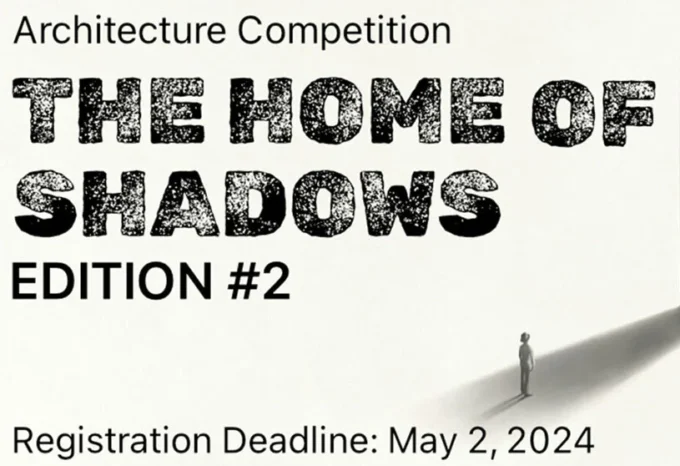
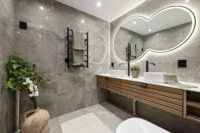

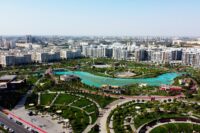
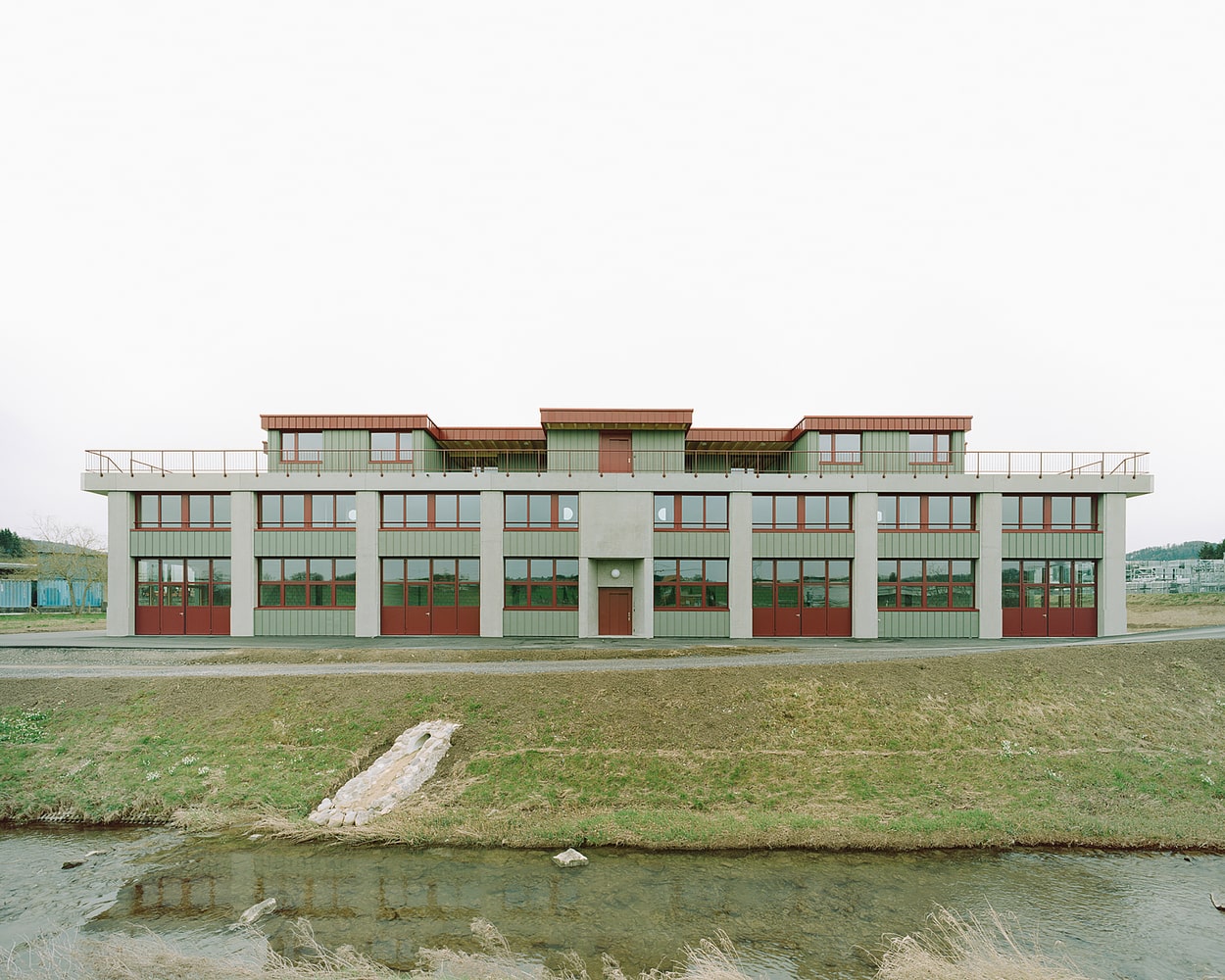
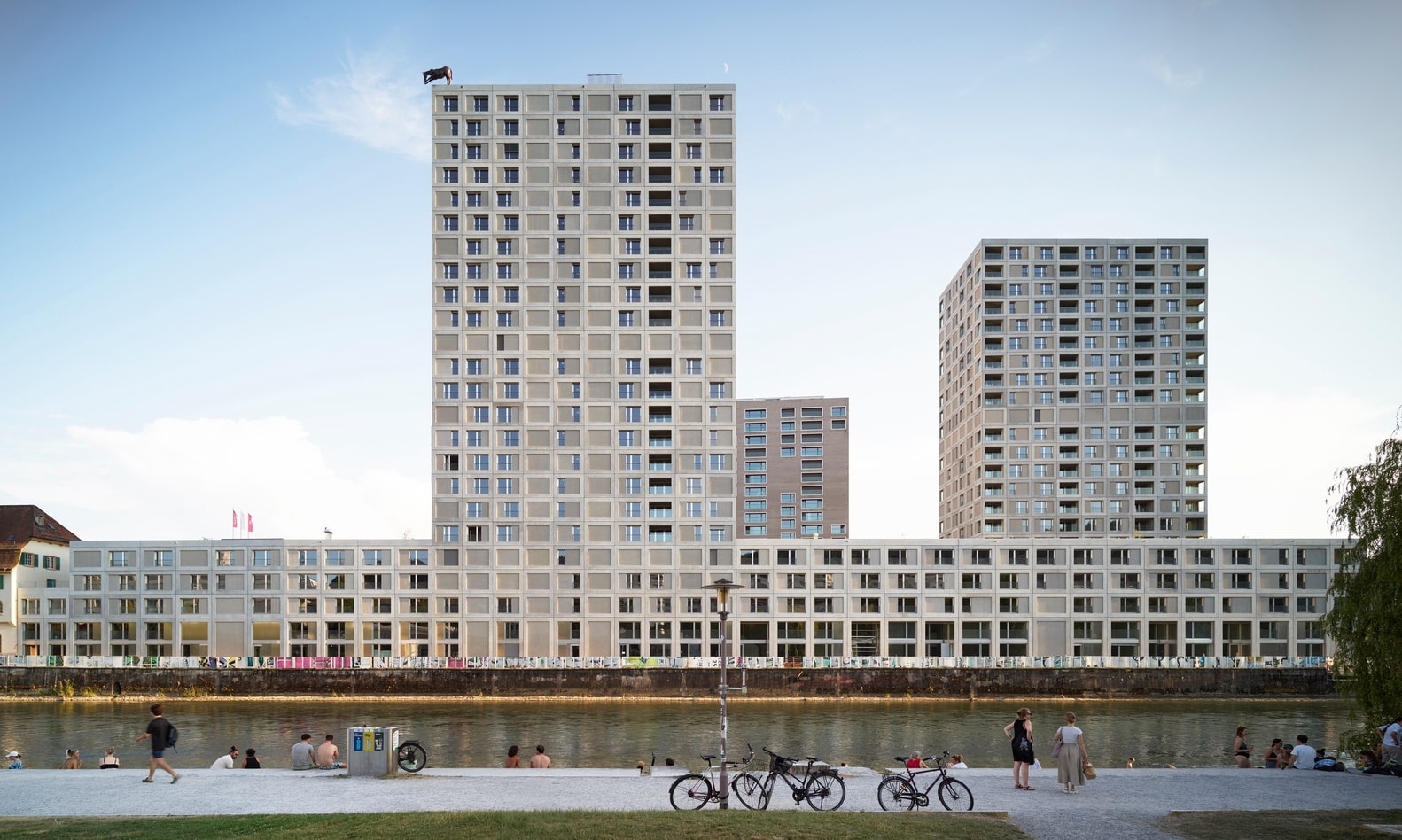

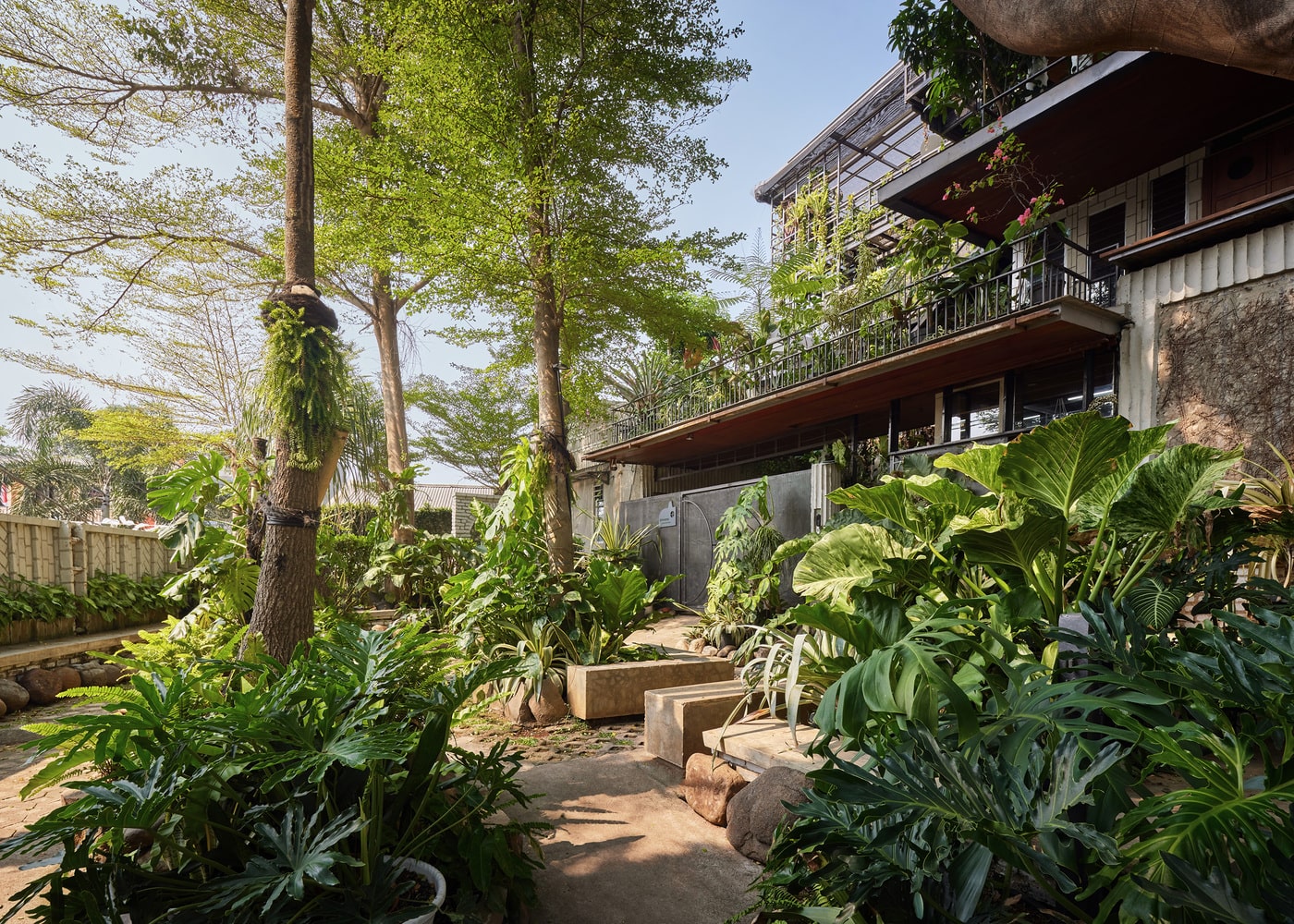
Wow!! amazing idea..
An absolute MASTERPIECE! The second I saw the project I got amazed. The idea of making something like this in the desert and making it rich in life is just incredible. The elevations are just impressive. Significant effort.👏