- Home
- Articles
- Architectural Portfolio
- Architectral Presentation
- Inspirational Stories
- Architecture News
- Visualization
- BIM Industry
- Facade Design
- Parametric Design
- Career
- Landscape Architecture
- Construction
- Artificial Intelligence
- Sketching
- Design Softwares
- Diagrams
- Writing
- Architectural Tips
- Sustainability
- Courses
- Concept
- Technology
- History & Heritage
- Future of Architecture
- Guides & How-To
- Art & Culture
- Projects
- Interior Design
- Competitions
- Jobs
- Store
- Tools
- More
- Home
- Articles
- Architectural Portfolio
- Architectral Presentation
- Inspirational Stories
- Architecture News
- Visualization
- BIM Industry
- Facade Design
- Parametric Design
- Career
- Landscape Architecture
- Construction
- Artificial Intelligence
- Sketching
- Design Softwares
- Diagrams
- Writing
- Architectural Tips
- Sustainability
- Courses
- Concept
- Technology
- History & Heritage
- Future of Architecture
- Guides & How-To
- Art & Culture
- Projects
- Interior Design
- Competitions
- Jobs
- Store
- Tools
- More
Kampoong Guha by Realrich Architecture Workshop
Kampoong Guha by Realrich Architecture Workshop is a living laboratory in Jakarta combining library, studio, co-working, education, and residence. Blending traditional and industrial materials, passive cooling, and lush gardens, it creates a self-sufficient, community-centered prototype for sustainable living and working in dense urban contexts.
Table of Contents Show
Kampoong Guha is more than a building complex — it is a living experiment in architecture, education, and communal life. Designed by Realrich Architecture Workshop, the project brings together a diverse program under one roof: the OMAH Library (a public and children’s library), the RAW architecture studio, co-working spaces, a workshop hall, home education classrooms, boarding rooms for students and young designers, and the private residence of the principal architect. The name “Kampoong Guha” references the idea of a “village of caves,” an intricate, interwoven habitat that reflects Jakarta’s complex urban fabric and the need for resilient, multifunctional spaces.
The site is located at the intersection of two contrasting urban fabrics. To the north lies Kampung Haji Brit, a dense and informal neighborhood accessed through a narrow 1.5-meter alley. To the south, a Mediterranean-style gated community is lined with 6-meter-wide streets. The project embraces these dualities, using architecture to bridge formal and informal worlds, public and private uses, education and living, work and play.
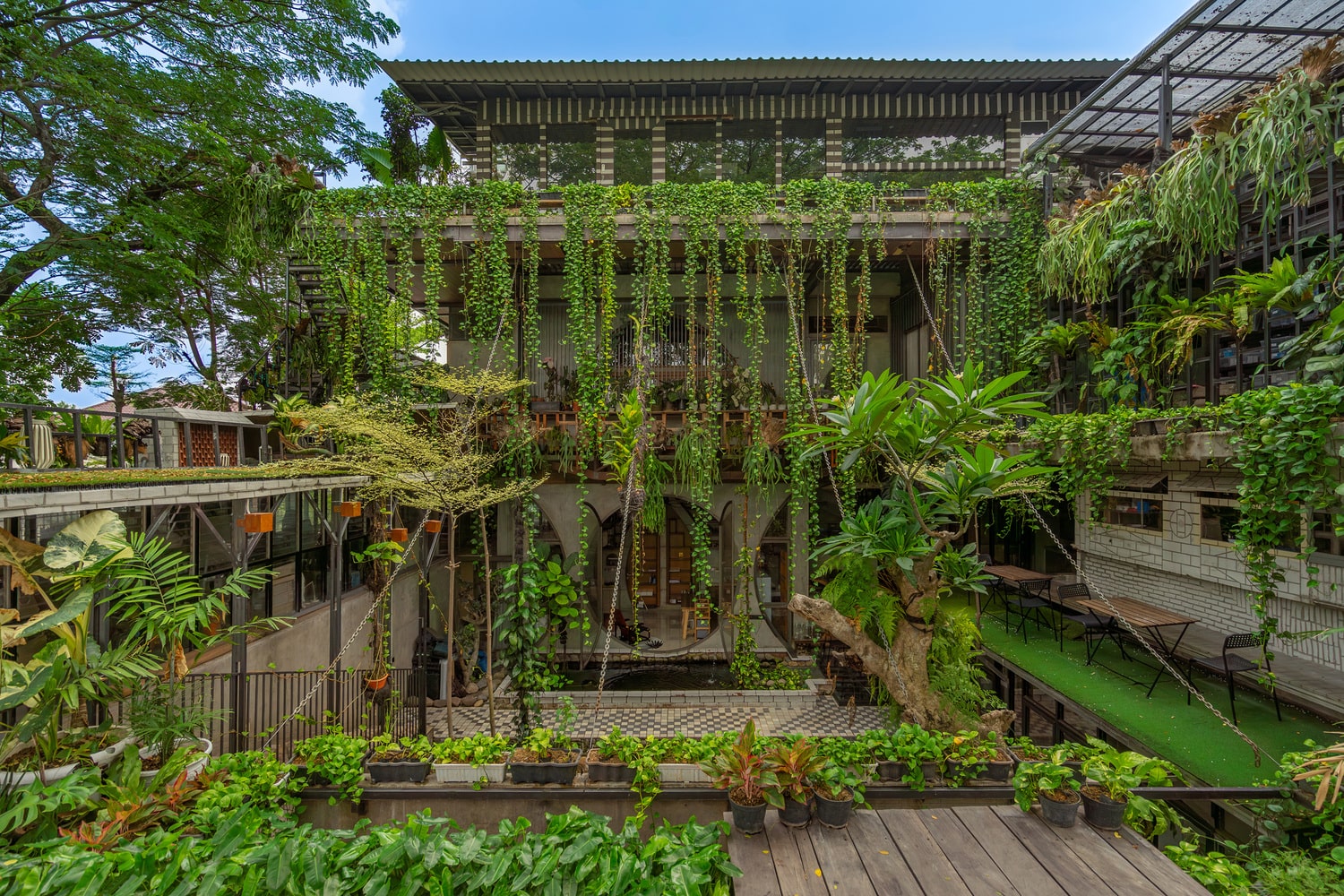
Connecting Communities through Design
The first gesture of the design was to create a pedestrian pathway that links the gated street with the kampung alley. This path is lined with tropical plantings and shaded by preserved flamboyant and Trembesi trees, turning circulation into an ecological and social experience. The front zone of the complex houses the Children’s Library, strategically placed between the formal and informal neighborhoods to act as a social condenser.
The library is built from modular wooden shelves — measuring 200 x 400 x 600 mm — which form a structural arch. Remarkably, this wooden structure has been disassembled and relocated three times since its initial construction in 2012, underscoring its adaptability. The library serves as a space where children can read, play, and do their homework, becoming a shared educational ground for two very different communities.
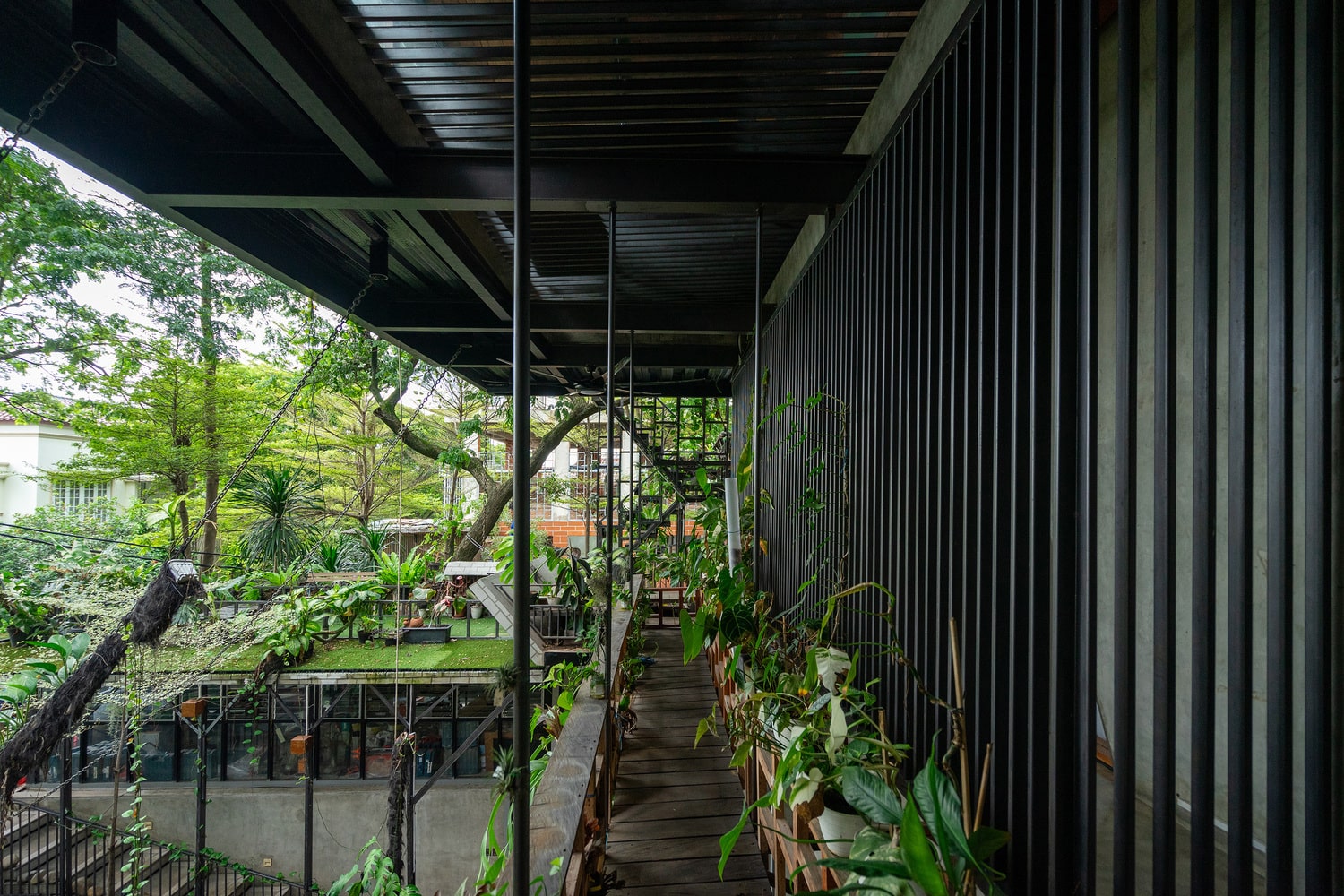
Hybrid Architecture: Tradition Meets Industry
Architecturally, Kampoong Guha unfolds as a journey through a layered kampung. The design blends adaptive reuse of older structures with a mix of materials — wood, bamboo, light galvanized steel, recycled tiles — combined with industrial components such as concrete, glass, and gypsum. This produces what the architects call a “chameleon-like” architecture, capable of blending with multiple contexts while remaining distinct.
Passive cooling principles shape the building’s orientation and massing. Deep terraces, overhangs, and shading devices block Jakarta’s harsh sunlight during peak hours between 10 AM and 3 PM. The resulting spaces are naturally ventilated and thermally comfortable, reducing dependence on mechanical cooling.

A Spatial Labyrinth
Visitors enter through a double-height foyer made of stacked concrete walls, which doubles as an air-stacking device for natural ventilation. This foyer frames a view toward the gardens that surround OMAH Library, creating an immediate sense of calm and retreat. The library itself is open daily, encouraging spontaneous visits for reading, co-working, or informal gatherings.
The spatial program is organized as a flexible labyrinth of rooms, each with a maximum span of 4 meters. Over 200 doors punctuate the complex, offering multiple entry points and routes through the site. There are three primary entrances: a public entry for the library, a private access for the architect’s residence, and a service entrance from the south.
The residential zone includes family bedrooms as well as twelve boarding rooms for students, some featuring bunk-bed arrangements. Supporting spaces include areas for gymnastics, art, prayer, and shared domestic life.
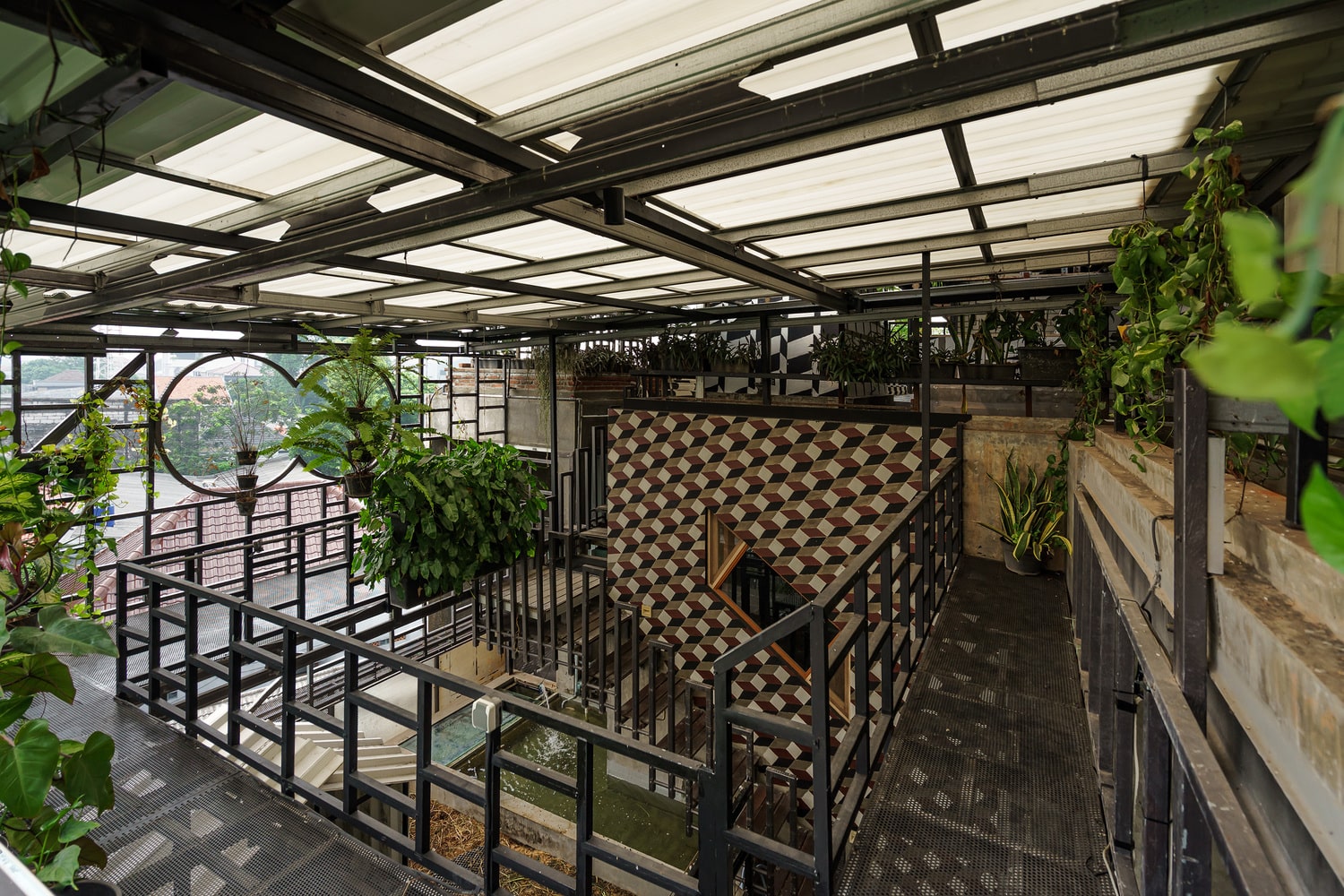
Spaces for Work, Play, and Collaboration
The Benteng Area, located on the ground floor, is a 3 x 15-meter coworking corridor that provides a flexible working environment. Circulation culminates in a bamboo-lined foyer on the east side, which acts as a communal dining and gathering space with canteen facilities.
Above, the Sky Office floats over the building — an open-plan studio space for Realrich Architecture Workshop. This rooftop level is both a workplace and a landscape, with orchid gardens, views toward the chicken coop, and glimpses of the Jakarta skyline. The sky garden hosts a micro-ecology with goats, tortoises, lizards, guinea pigs, and chickens, creating a closed-loop system where animal waste becomes compost to fertilize the rooftop gardens.
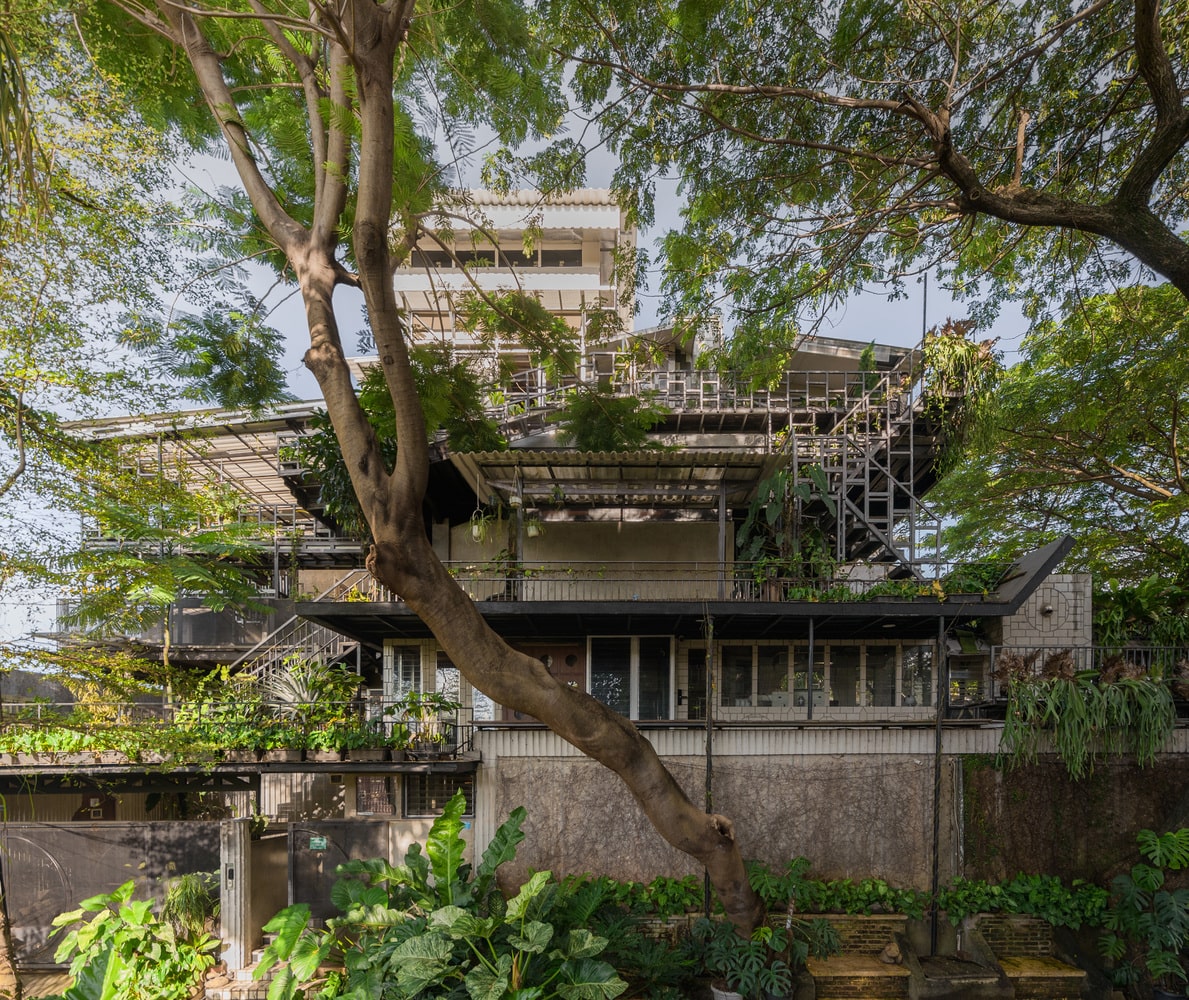
Gardens, Microclimates, and Sustainability
Throughout Kampoong Guha, green spaces are integrated at every level. Gardens punctuate corridors and courtyards, providing microclimates that cool the air and offer spaces for contemplation. The rooftop garden serves as thermal insulation, helping maintain indoor temperatures below 30°C — a significant achievement in Jakarta’s tropical climate.
The entire project functions as a testbed for sustainable strategies, from passive ventilation to material reuse and ecological integration. The design demonstrates how architecture can foster a sense of community, support education, and promote environmental responsibility in a dense megacity.
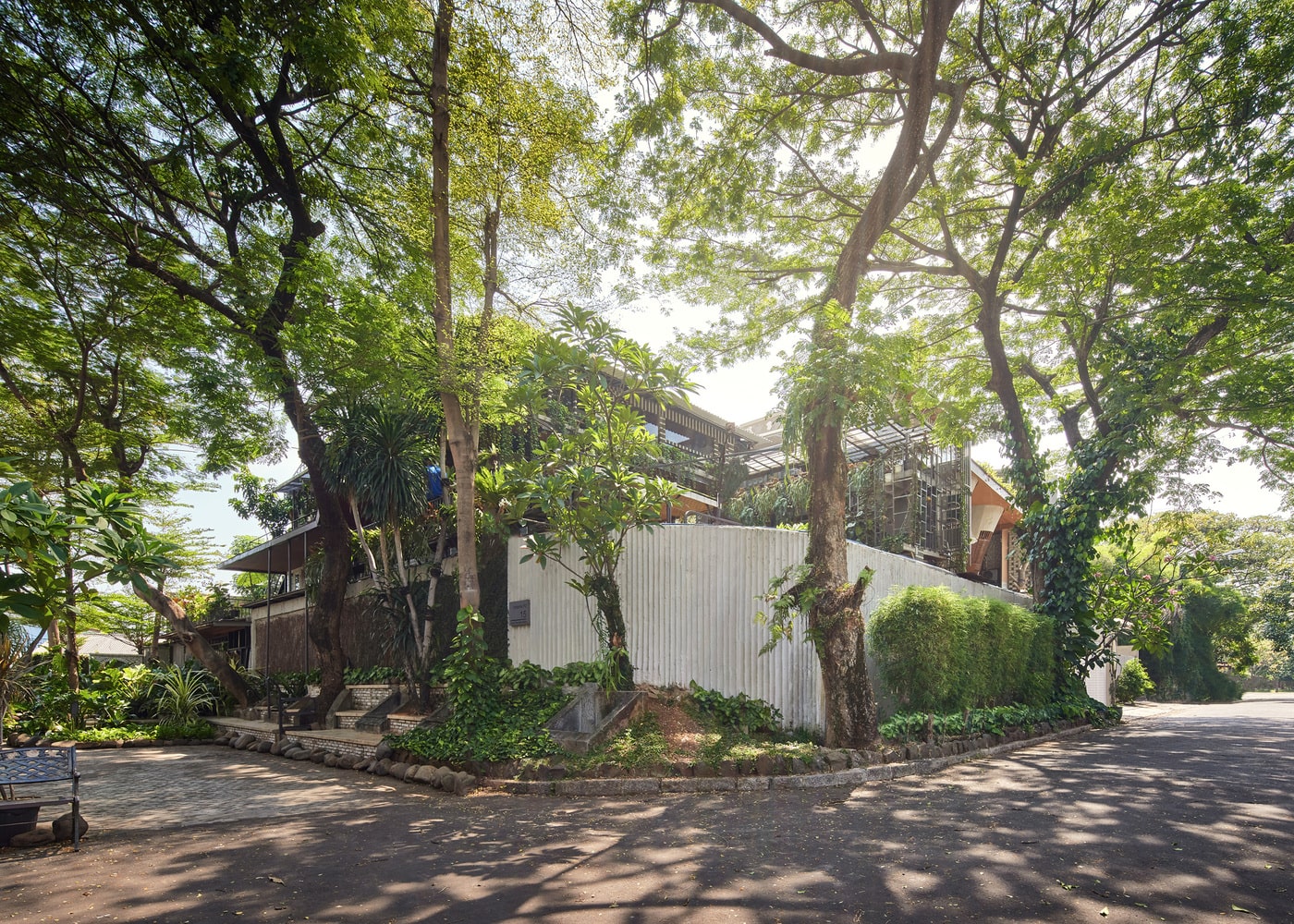
A Prototype for Future Living
Ultimately, Kampoong Guha stands as a prototype for integrated living and working environments in rapidly urbanizing cities. By consolidating home, office, library, co-working, and educational functions into one self-sufficient compound, the project addresses multiple challenges of Jakarta — from traffic congestion to the scarcity of public space.
It is simultaneously a home, a school, a workplace, and a public library — a place where designers, children, and neighbors can gather, learn, and create together. Kampoong Guha exemplifies how architecture can act as a social, educational, and ecological catalyst, offering a replicable model for other dense urban contexts.
Photography: Lu’Luil Ma’nun & Kie Arch & Aryo Phramudhito
- Adaptive reuse architecture
- Child-centered public library
- Co-living architecture
- community-focused architecture
- Courtyard and garden design
- Coworking and studio spaces
- Hybrid material architecture
- Jakarta community design
- Kampoong Guha
- Meruya Tangerang architecture
- Multifunctional urban complex
- OMAH Library
- passive cooling design
- Prototype for urban living
- Realrich Architecture Workshop
- Rooftop garden microclimate
- Social and ecological integration
- Sustainable urban housing
- Tropical climate architecture
- Urban educational hub
I create and manage digital content for architecture-focused platforms, specializing in blog writing, short-form video editing, visual content production, and social media coordination. With a strong background in project and team management, I bring structure and creativity to every stage of content production. My skills in marketing, visual design, and strategic planning enable me to deliver impactful, brand-aligned results.
Submit your architectural projects
Follow these steps for submission your project. Submission FormLatest Posts
Forest House by Studio Onu
Forest House (Dom Las) by Studio Onu is a contemporary retreat in...
Roelevard Complex by B2Ai & Snøhetta
Roelevard by B2Ai and Snøhetta transforms Roeselare’s former railway zone into a...
Mixed-Use Building by Samir Alaoui Architectes
Samir Alaoui Architectes’ Mixed-Use Building blends adaptable industrial spaces with private penthouse...
Depot Hard High-Rise Ensemble by Morger Partner Architekten
Depot Hard High-Rise Ensemble by Morger Partner Architekten redefines urban density in...


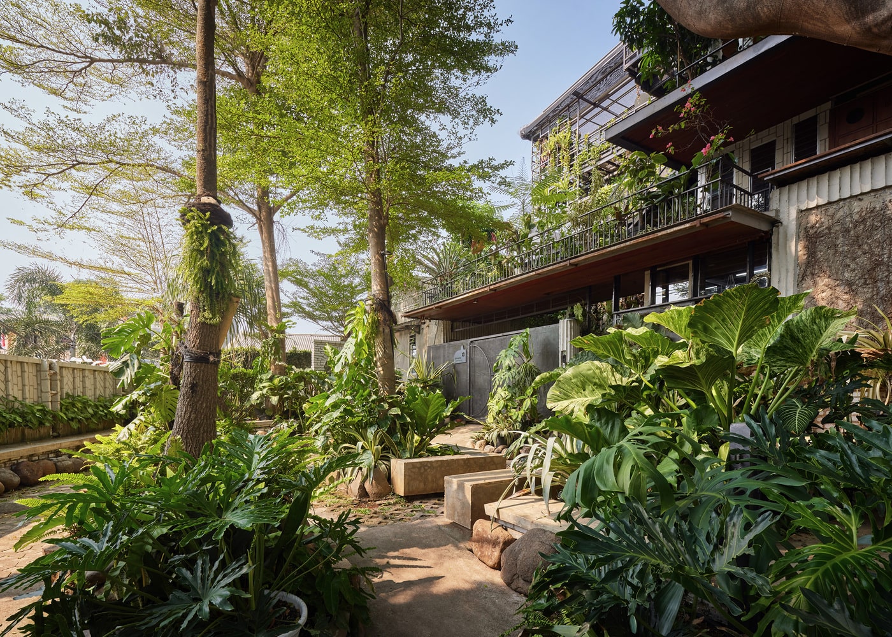
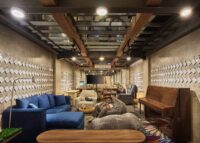
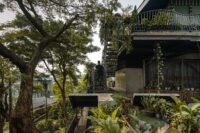
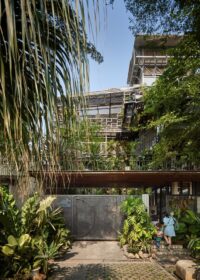
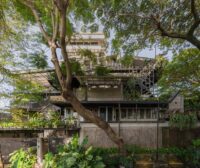
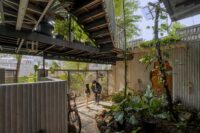
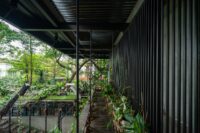

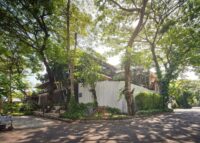
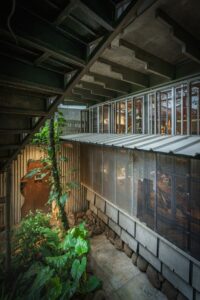
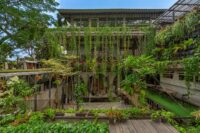
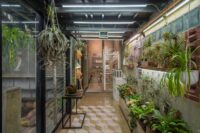
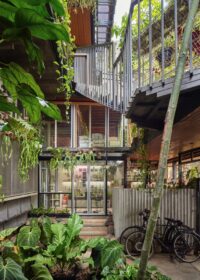

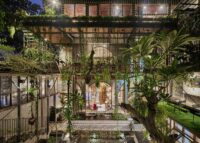
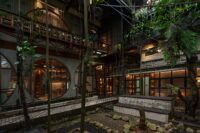
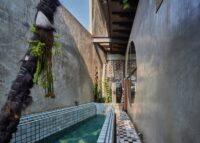
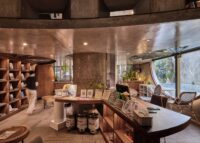
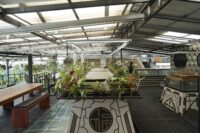
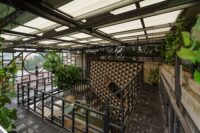





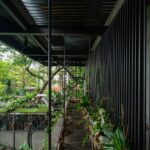





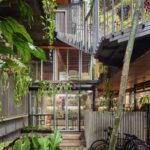

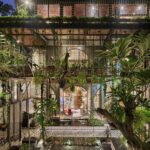
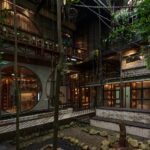
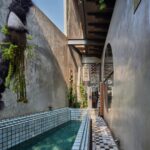
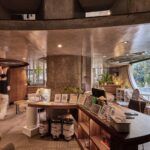
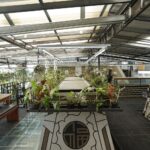
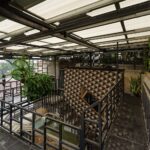
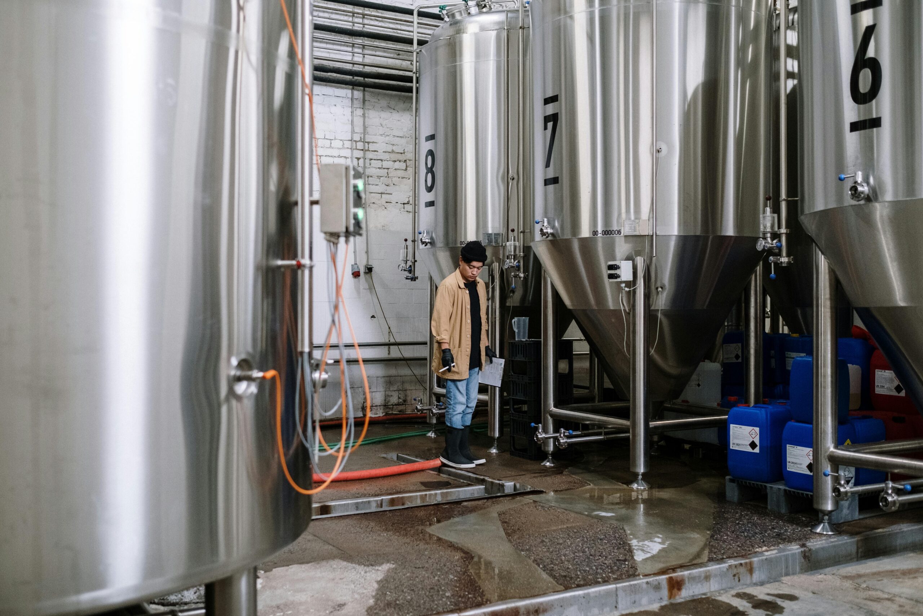






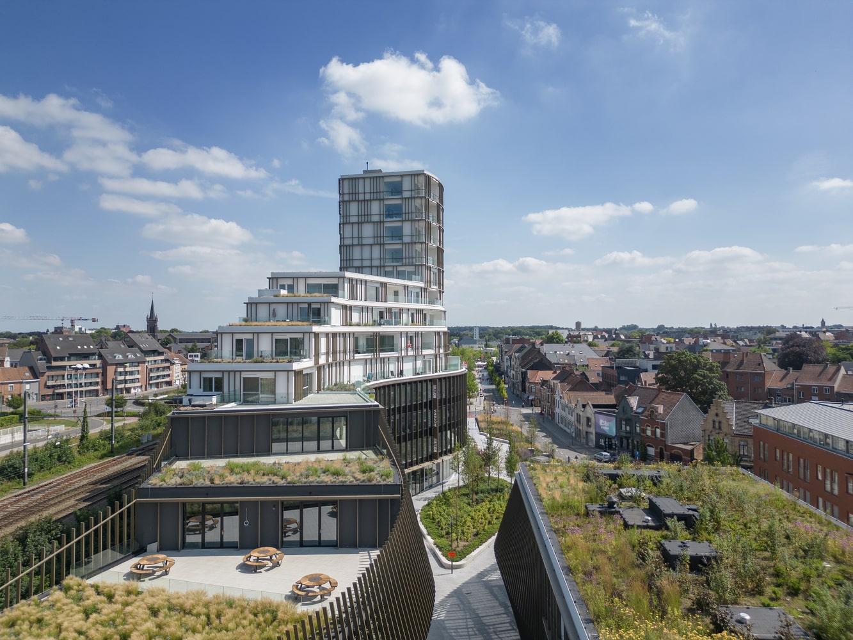
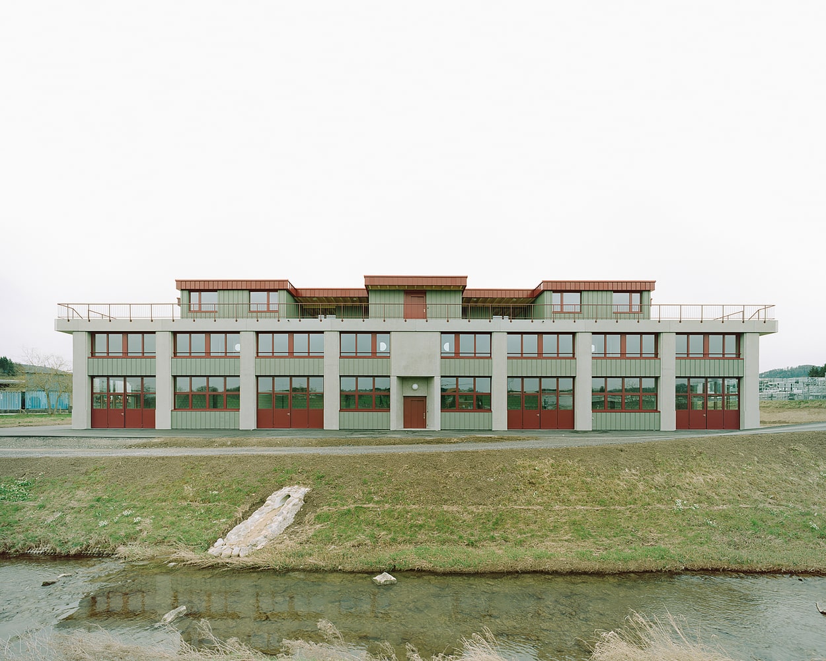
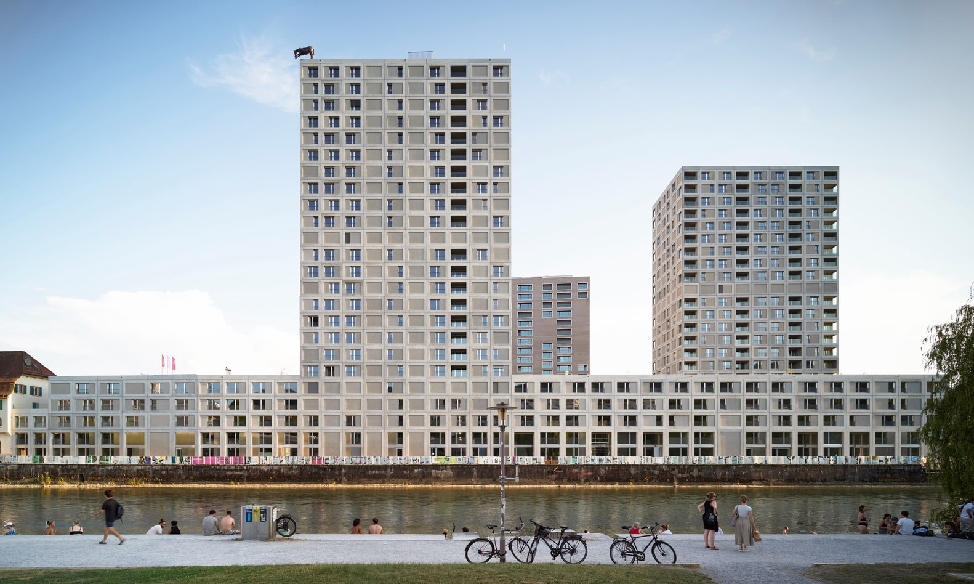
Leave a comment