- Home
- Articles
- Architectural Portfolio
- Architectral Presentation
- Inspirational Stories
- Architecture News
- Visualization
- BIM Industry
- Facade Design
- Parametric Design
- Career
- Landscape Architecture
- Construction
- Artificial Intelligence
- Sketching
- Design Softwares
- Diagrams
- Writing
- Architectural Tips
- Sustainability
- Courses
- Concept
- Technology
- History & Heritage
- Future of Architecture
- Guides & How-To
- Art & Culture
- Projects
- Interior Design
- Competitions
- Jobs
- Store
- Tools
- More
- Home
- Articles
- Architectural Portfolio
- Architectral Presentation
- Inspirational Stories
- Architecture News
- Visualization
- BIM Industry
- Facade Design
- Parametric Design
- Career
- Landscape Architecture
- Construction
- Artificial Intelligence
- Sketching
- Design Softwares
- Diagrams
- Writing
- Architectural Tips
- Sustainability
- Courses
- Concept
- Technology
- History & Heritage
- Future of Architecture
- Guides & How-To
- Art & Culture
- Projects
- Interior Design
- Competitions
- Jobs
- Store
- Tools
- More
Calder Gardens Museum by Herzog & de Meuron
Calder Gardens by Herzog & de Meuron in Philadelphia transforms a leftover urban site into a layered museum and garden experience, where Alexander Calder’s sculptures interact with nature, light, and architecture, redefining the traditional museum visit.
Table of Contents Show
Calder Gardens redefines the concept of a museum by prioritizing intimate and evolving encounters with art over traditional exhibition formalities. Commissioned to provide a new type of spatial experience for the works of Alexander Calder, the project explores the interplay between art, architecture, nature, and the urban context of Philadelphia, Calder’s birthplace. Unlike conventional museums, the design seeks to dissolve the boundary between building and landscape, creating a layered spatial journey that unfolds gradually as visitors move through the site.

Urban Context and Site
The museum is located on a tapered, flat parcel across the Benjamin Franklin Parkway from the Rodin Museum and the Barnes Foundation. Despite its central position, the site is overlooked and dominated by the Vine Street Expressway, which introduces constant noise and separates it from surrounding neighborhoods. The challenge was to transform this overlooked, leftover urban space into a destination that engages the public while respecting Calder’s legacy and the city’s historic fabric.
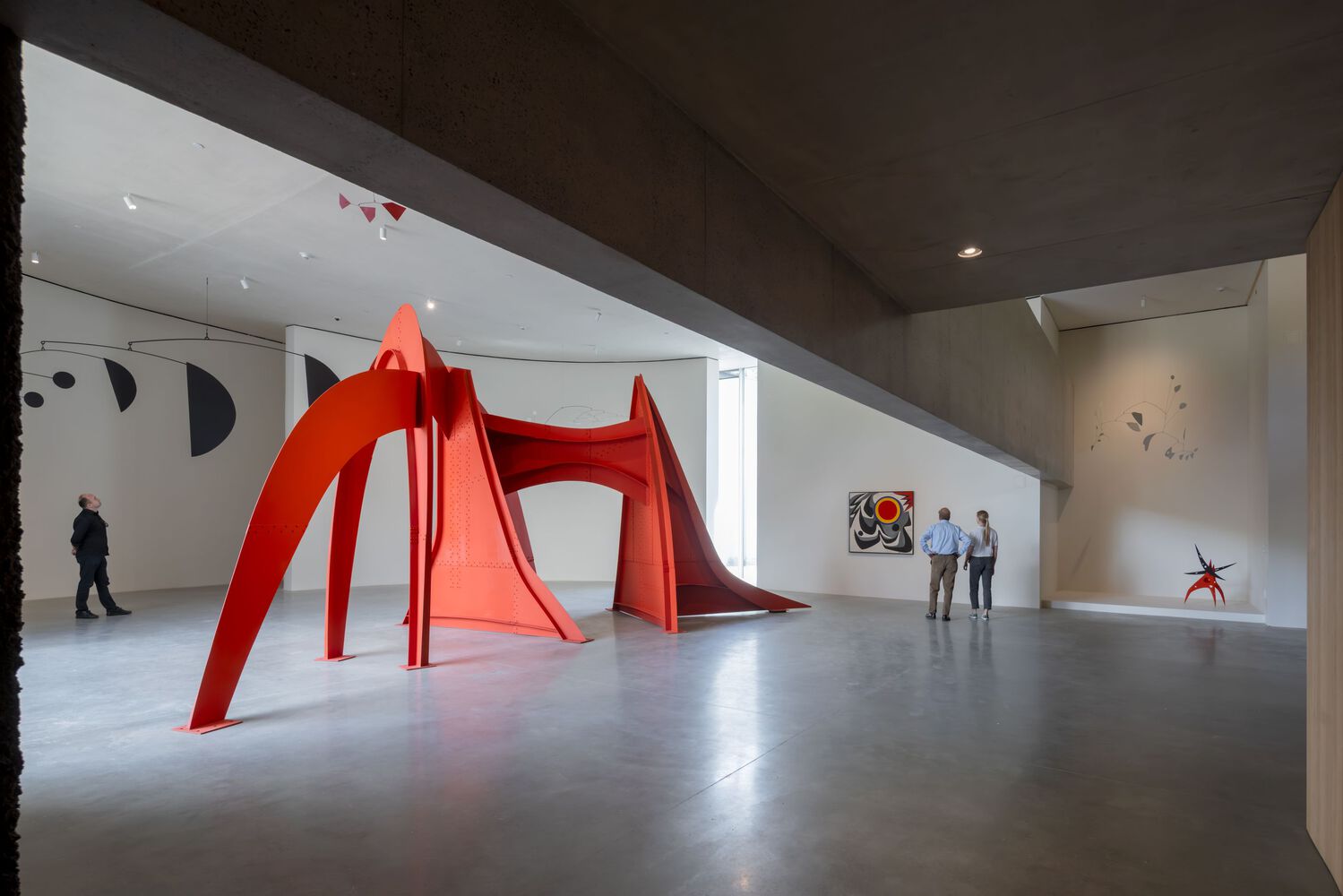
Garden as Architecture
Calder Gardens presents itself primarily as a garden rather than a building. A tapered metal wall along the Parkway reduces highway noise and frames a meadow-like public garden, drawing visitors along pathways from the northeast and northwest corners. A folded metal canopy marks the entry, where a wood-lined lobby introduces the museum experience in a domestic scale, contrasting with the monumental entrances typical of most museums.
The garden extends into two distinct outdoor spaces: a geometrically precise circular Sunken Garden to the east and an elongated, irregular Vestige Garden to the west. These sunken and vestigial spaces provide protected outdoor environments for Calder’s sculptures while channeling light into the galleries below. The gardens establish a spatial dialogue between the natural and built environments, emphasizing discovery and gradual reveal.
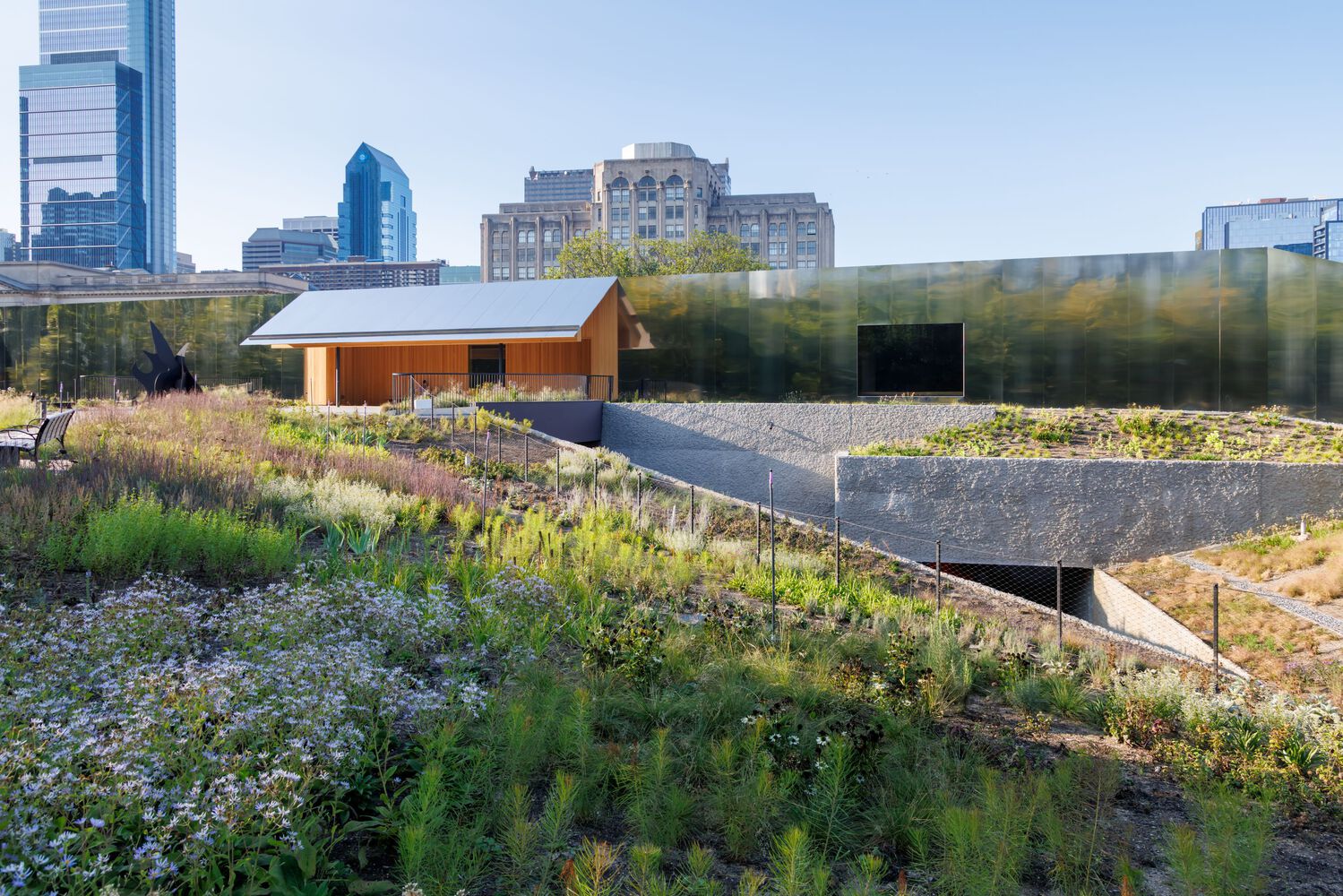
Circulation and Spatial Sequence
Visitors descend from the lobby via a large staircase that doubles as a small auditorium, offering elevated views of the Highway Gallery. This mezzanine connects to the Tall Gallery, allowing mobile sculptures to be experienced from varying perspectives. The Cuboid stair—a passageway lined with rough, dark concrete—links visitors to outdoor garden spaces, reinforcing the interplay between interior and exterior exhibition areas.
The main gallery level includes the daylit Open Plan Gallery beneath a central disc-shaped roof. Its orthogonal and curved geometries reflect the disc above, while large windows frame views to the Vestige Garden. An Apse Gallery, formed from offset curved walls, eliminates visible corners to focus attention entirely on the artwork. Together, these spaces accommodate Calder’s large and small works, offering varied spatial conditions and multiple viewing angles. The Curved Gallery provides a fully internalized, controlled-light environment for delicate works, including drawings and light-sensitive sculptures.
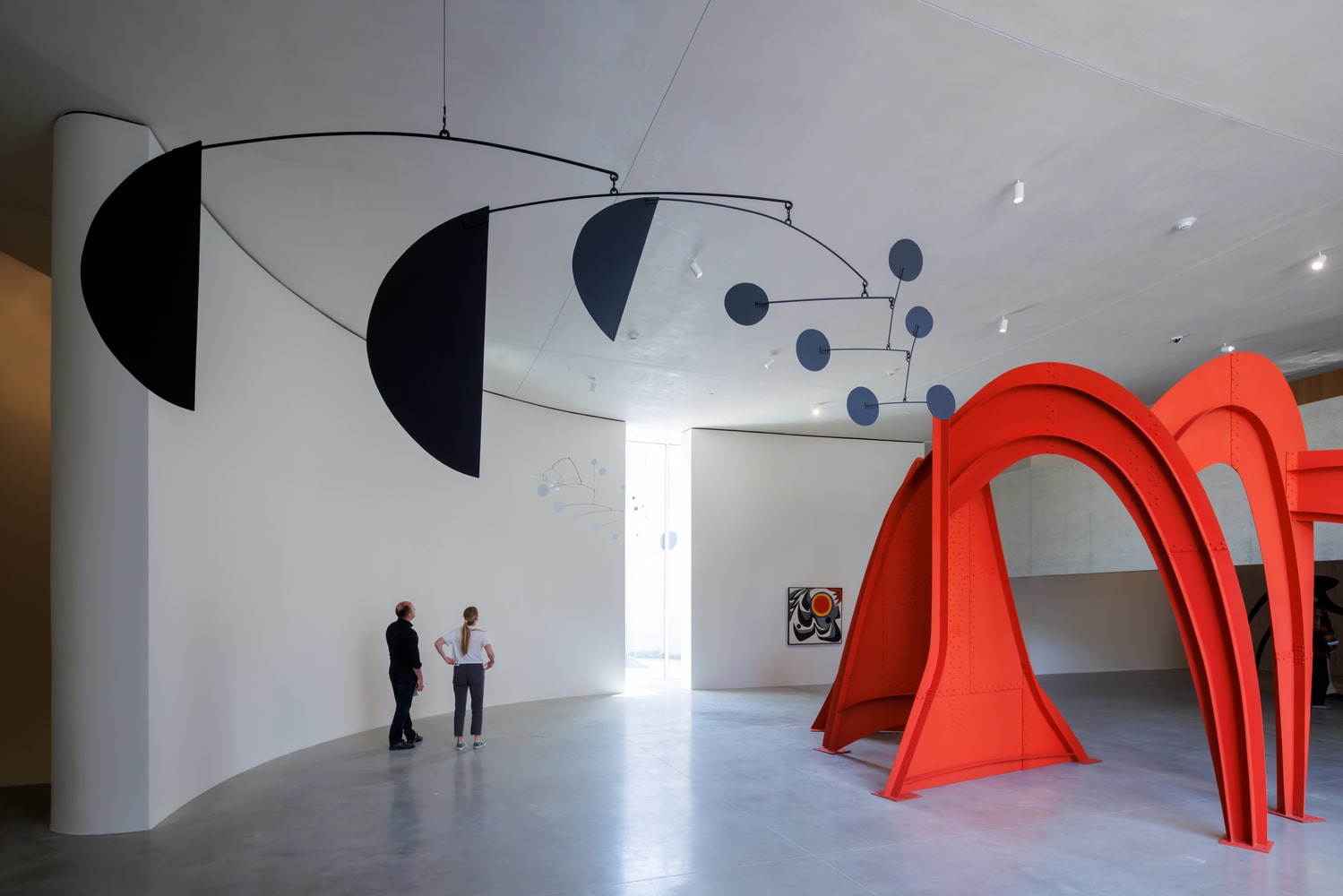
Materiality and Design Logic
The building’s design responds to historical conditions and site constraints. The geometry of the Vestige Garden traces remnants of pre-existing city foundations, while a Quasi Gallery—a cave-like covered outdoor space—mediates between exposed gardens and controlled galleries. Materials, textures, and spatial relationships are carefully orchestrated to support the gradual reveal of art, promoting contemplation and engagement rather than monumental display.
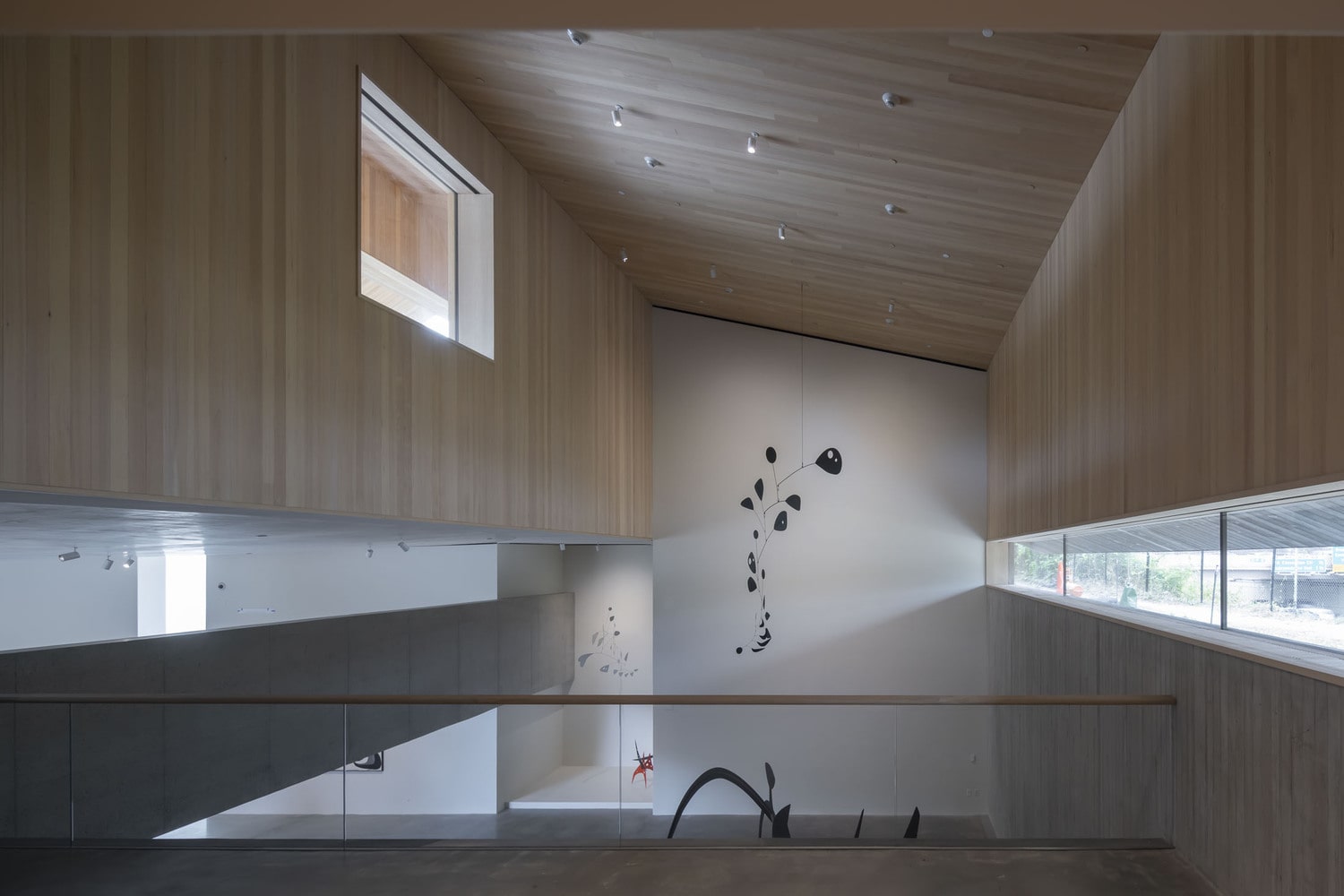
Experiential Approach
Calder Gardens is conceived as a world that unfolds step by step, where visitors can wander, sit, and observe art and nature in dialogue. Its design prioritizes spatial experience over formal expression, allowing Calder’s works to interact dynamically with light, shadow, and the surrounding gardens. The project reflects a philosophy of ‘no-design’ architecture: spaces are defined not by monumental gestures, but by their capacity to frame and enhance the visitor’s encounter with art.

Collaboration and Legacy
The realization of Calder Gardens was the product of extensive collaboration with the Calder Foundation, the Barnes Foundation, and a multidisciplinary design and construction team. The project balances sensitivity to Philadelphia’s urban context with Calder’s artistic legacy, creating a conceptual and physical garden accessible to the public. By integrating architecture, landscape, and curatorial strategy, Calder Gardens provides a unique, ever-changing space for discovery, reflection, and engagement with art.
Photography: Iwan Baan
- Alexander Calder art
- Art and architecture dialogue
- Calder Gardens
- Contemporary museum design
- Cultural landmark Philadelphia
- Daylit gallery architecture
- experiential architecture
- Herzog & de Meuron
- Landscape-integrated museum
- Modern museum interiors
- Museum circulation design
- Museum garden architecture
- Museum spatial experience
- Outdoor sculpture display
- Philadelphia museums
- public art spaces
- Quasi gallery design
- Site-Sensitive Architecture
- Sunken garden museum
- Urban cultural spaces
I create and manage digital content for architecture-focused platforms, specializing in blog writing, short-form video editing, visual content production, and social media coordination. With a strong background in project and team management, I bring structure and creativity to every stage of content production. My skills in marketing, visual design, and strategic planning enable me to deliver impactful, brand-aligned results.
Submit your architectural projects
Follow these steps for submission your project. Submission FormLatest Posts
Beijing Art Museum Takes Shape: Snøhetta and BIAD’s Cultural Landmark Underway
The Beijing Art Museum, designed by Snøhetta in collaboration with the Beijing...
Zaha Hadid Architects Designs Bishoftu International Airport for Ethiopian Airlines
Zaha Hadid Architects has begun work on Bishoftu International Airport, a major...
Museum of the Amazon by Guá Arquitetura & be.bo. arquitetos
The Museum of the Amazon in Belém transforms a former warehouse into...
Seoul Robot & AI Museum by Melike Altınışık Architects
A pioneering cultural institution, the Seoul Robot & AI Museum by MAA...



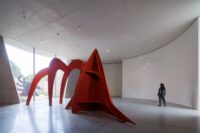
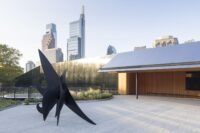
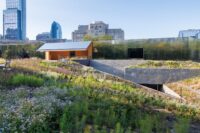
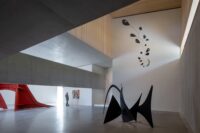
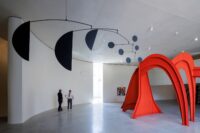
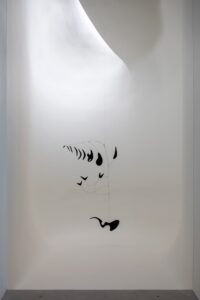
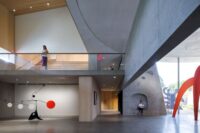
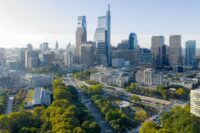
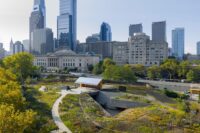
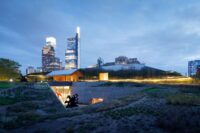
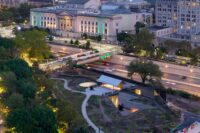
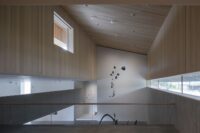
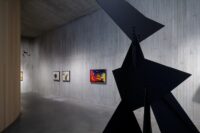
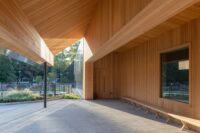
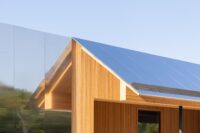


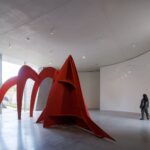
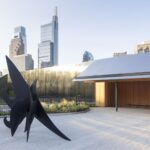
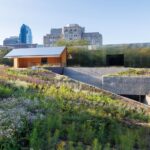
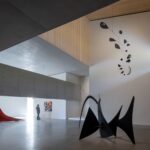

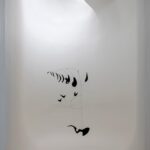
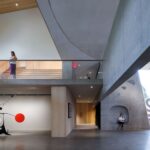
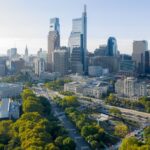
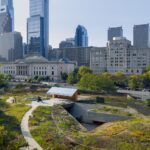
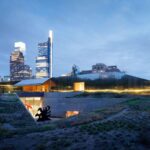

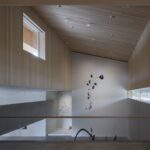

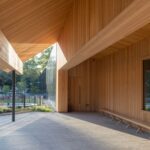
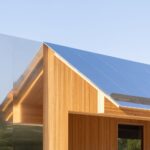
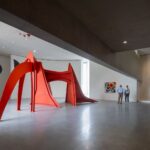
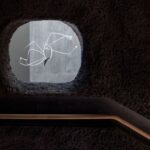

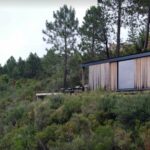






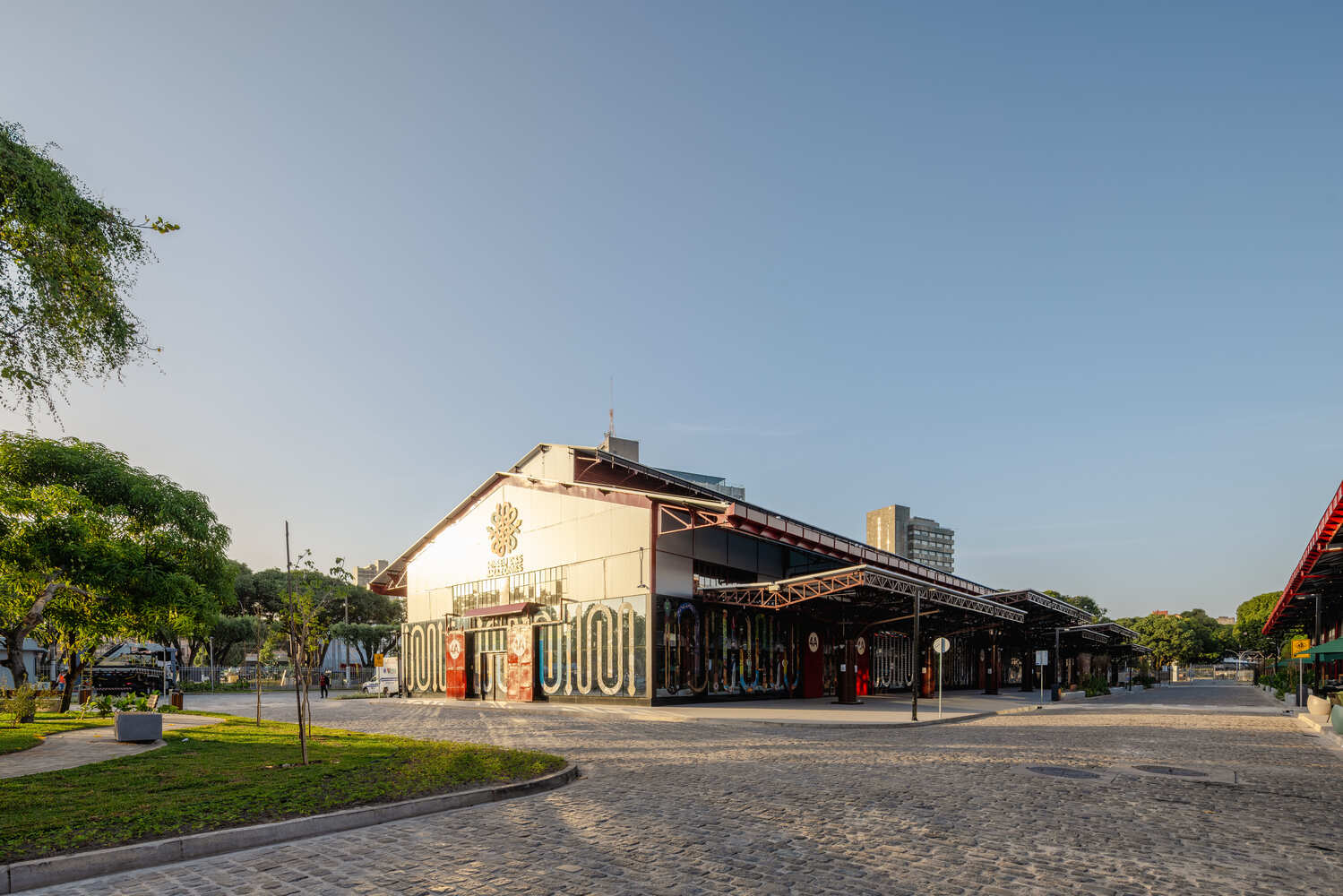
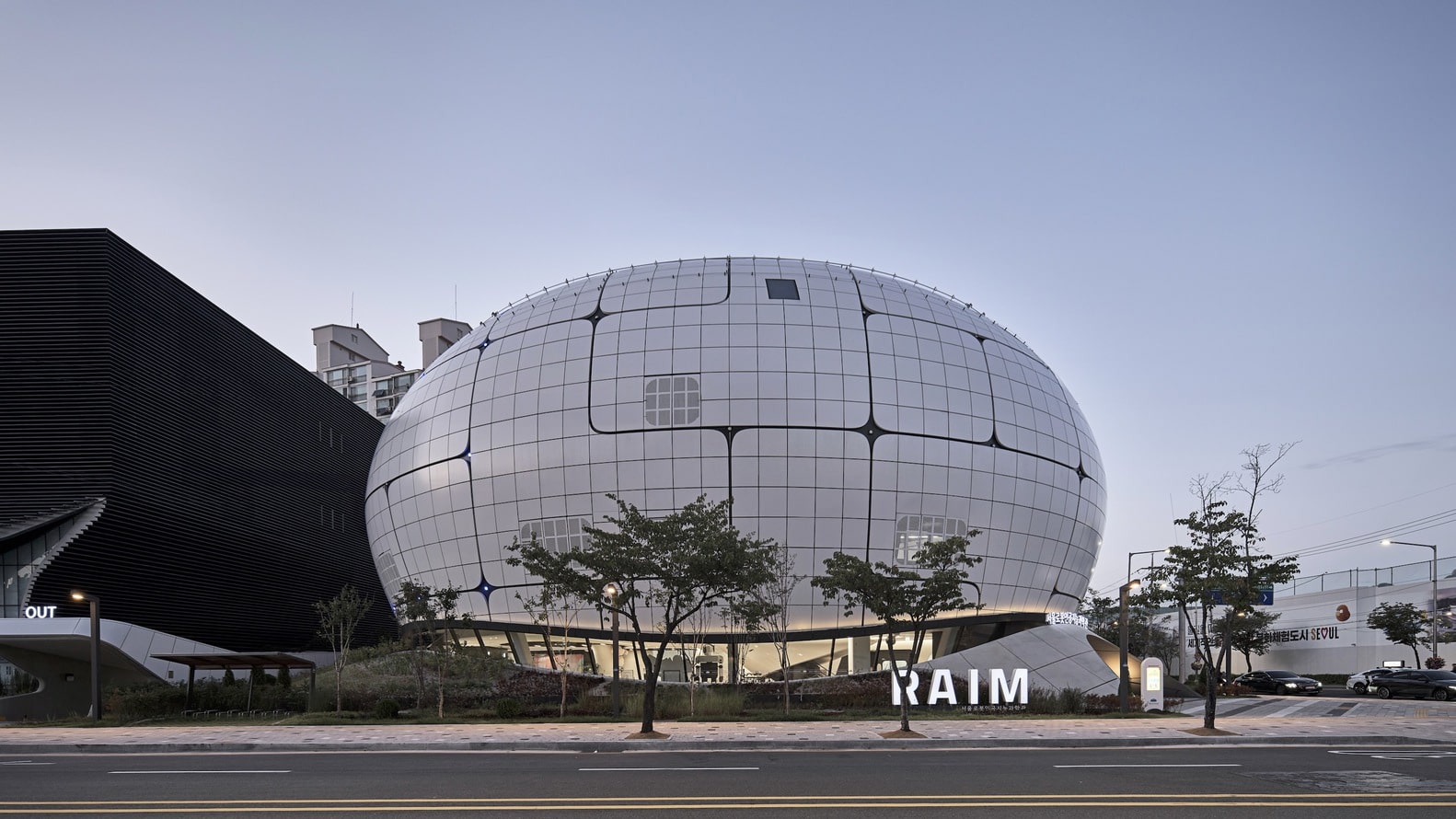
Leave a comment