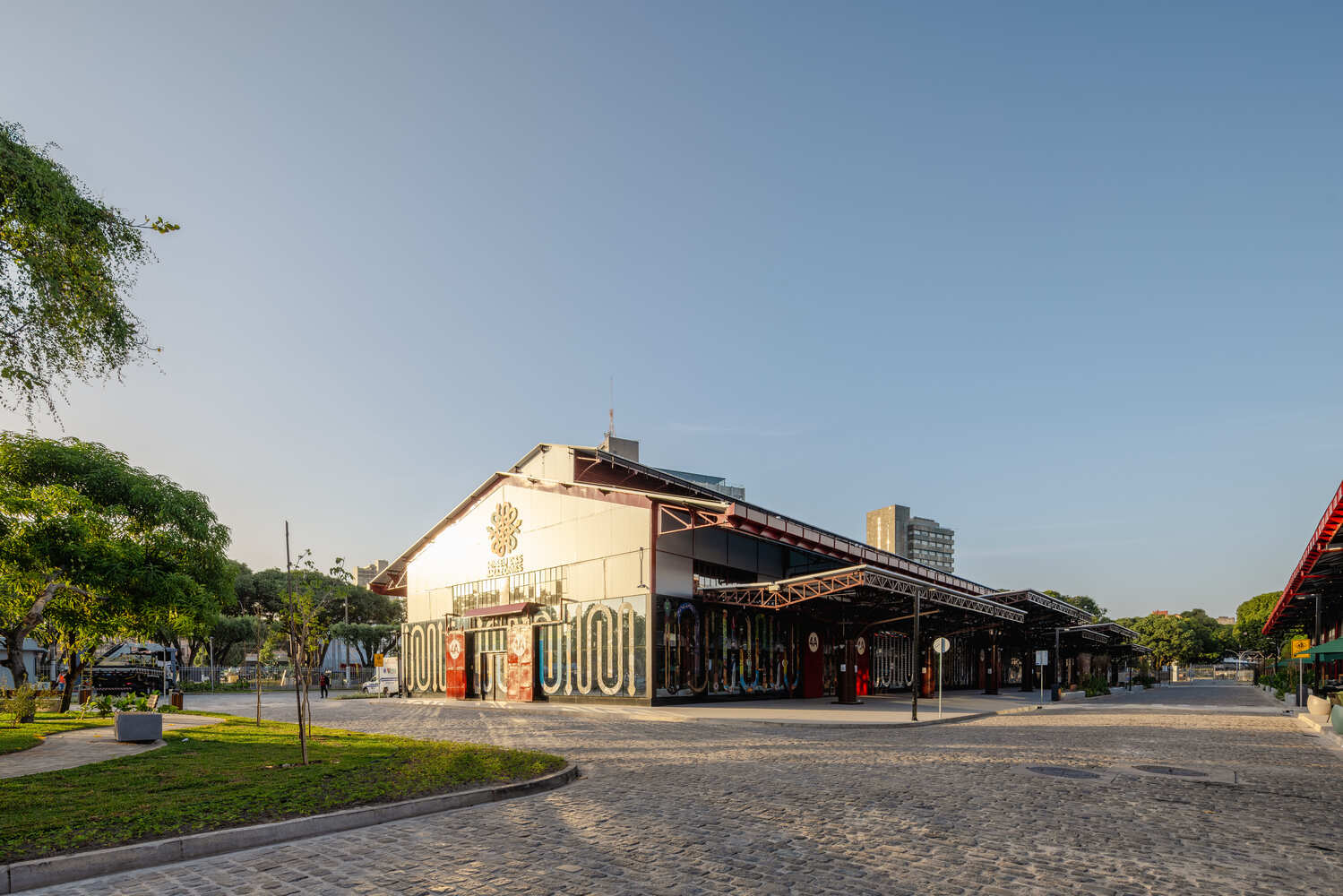- Home
- Articles
- Architectural Portfolio
- Architectral Presentation
- Inspirational Stories
- Architecture News
- Visualization
- BIM Industry
- Facade Design
- Parametric Design
- Career
- Landscape Architecture
- Construction
- Artificial Intelligence
- Sketching
- Design Softwares
- Diagrams
- Writing
- Architectural Tips
- Sustainability
- Courses
- Concept
- Technology
- History & Heritage
- Future of Architecture
- Guides & How-To
- Art & Culture
- Projects
- Interior Design
- Competitions
- Jobs
- Store
- Tools
- More
- Home
- Articles
- Architectural Portfolio
- Architectral Presentation
- Inspirational Stories
- Architecture News
- Visualization
- BIM Industry
- Facade Design
- Parametric Design
- Career
- Landscape Architecture
- Construction
- Artificial Intelligence
- Sketching
- Design Softwares
- Diagrams
- Writing
- Architectural Tips
- Sustainability
- Courses
- Concept
- Technology
- History & Heritage
- Future of Architecture
- Guides & How-To
- Art & Culture
- Projects
- Interior Design
- Competitions
- Jobs
- Store
- Tools
- More
Suzhou Museum of Contemporary Art by BIG
Suzhou Museum of Contemporary Art (Suzhou MoCA), designed by BIG, reinterprets Suzhou’s garden heritage in 12 pavilions under a flowing roof beside Jinji Lake. Opening in 2026, its first exhibition, Materialism, takes visitors on a journey through stone, glass, and recycled materials. The museum integrates art, nature, and sustainability, connecting architecture, landscape, and cultural experience.
The Suzhou Museum of Contemporary Art (Suzhou MoCA), designed by the architecture firm BIG, is preparing to open its first exhibition called Materialism. The building covers 60,000 m² and is created as a “village” of 12 pavilions under a long, flowing roof. The design gives a modern twist to the classic garden style that has shaped Suzhou for centuries. The exhibition will take visitors on a material journey—from stone to recycled materials.

The project was commissioned by the Suzhou Harmony Development Group and created by BIG-Bjarke Ingels Group in partnership with ARTS Group and Front Inc. Suzhou MoCA sits beside Jinji Lake and will serve as a new center for art, design, and community life in China. The museum is scheduled to fully open to the public in 2026.
Inspired by Suzhou’s Historic Gardens
The design takes inspiration from the traditional Suzhou garden feature called the “lang”, which is a long covered walkway. Ten pavilions are joined under a single, soft-shaped roof that looks like gentle waves, similar to traditional tiled eaves. Two more pavilions will be added next year, extending over Jinji Lake and connecting back to the museum through sheltered paths.
The building’s exterior uses curved glass and warm stainless steel, reflecting the water, sky, and nearby gardens. This creates a smooth connection between the architecture and nature. Bridges and tunnels link the pavilions both above ground and below, allowing the museum to adapt visitor routes depending on the season and exhibition layout.

A Journey Through Art and Nature
The museum is organized as a series of open spaces, courtyards, and gardens that lead visitors along a fluid path. The entrance opens onto a large plaza in front of the Visitor Centre. From there, visitors can enter the museum or walk along paths extending into Jinji Lake, visible from the well-known Suzhou Ferris wheel.
Inside, natural light enters through skylights and narrow upper windows, creating a constantly changing play of light and shadow. Four pavilions hold the main exhibition spaces, while the others include the entrance area, a multifunction hall, a theatre, and a restaurant. A continuous indoor walkway connects all spaces, with smaller side paths leading to different galleries.

Landscape Connected to Water
The outdoor design creates a calm public area along Jinji Lake. As visitors move toward the lake, the landscape changes gradually—from stone surfaces to greenery and finally to water-loving plants. This progression mirrors the natural shift from land to water. Suzhou MoCA aims to achieve China’s GBEL 2-Star Green Building certification. The design includes passive shading, natural ventilation, and locally sourced materials, supporting both sustainability and cultural value.
- art and design center
- ARTS Group
- BIG architects
- BIG museum projects
- Bjarke Ingels Group
- Chinese modern architecture
- contemporary art museum China
- cultural projects China
- exhibition design
- Front Inc
- garden-inspired architecture
- Jinji Lake museum
- LEGO Museum Denmark
- Materialism exhibition
- museum opening 2026
- Sustainable museum design
- Suzhou Harmony Development Group
- Suzhou historic gardens
- Suzhou MoCA
- Suzhou Museum of Contemporary Art
- The Twist Norway
Submit your architectural projects
Follow these steps for submission your project. Submission FormLatest Posts
Peter Zumthor’s LACMA: David Geffen Galleries Open April 2026
Peter Zumthor's David Geffen Galleries at LACMA will open on April 19,...
Beijing Art Museum Takes Shape: Snøhetta and BIAD’s Cultural Landmark Underway
The Beijing Art Museum, designed by Snøhetta in collaboration with the Beijing...
Zaha Hadid Architects Designs Bishoftu International Airport for Ethiopian Airlines
Zaha Hadid Architects has begun work on Bishoftu International Airport, a major...
Museum of the Amazon by Guá Arquitetura & be.bo. arquitetos
The Museum of the Amazon in Belém transforms a former warehouse into...














































Leave a comment