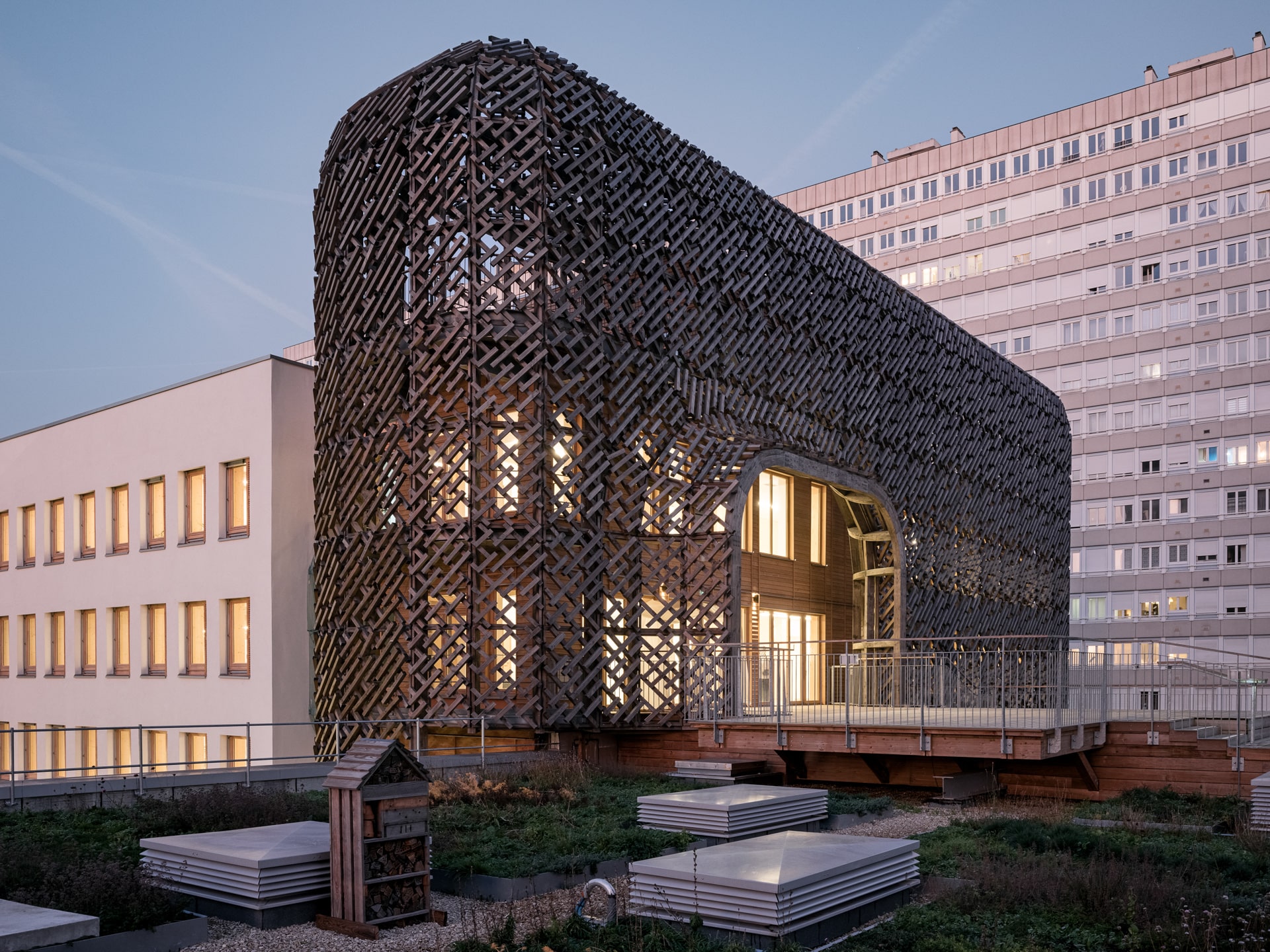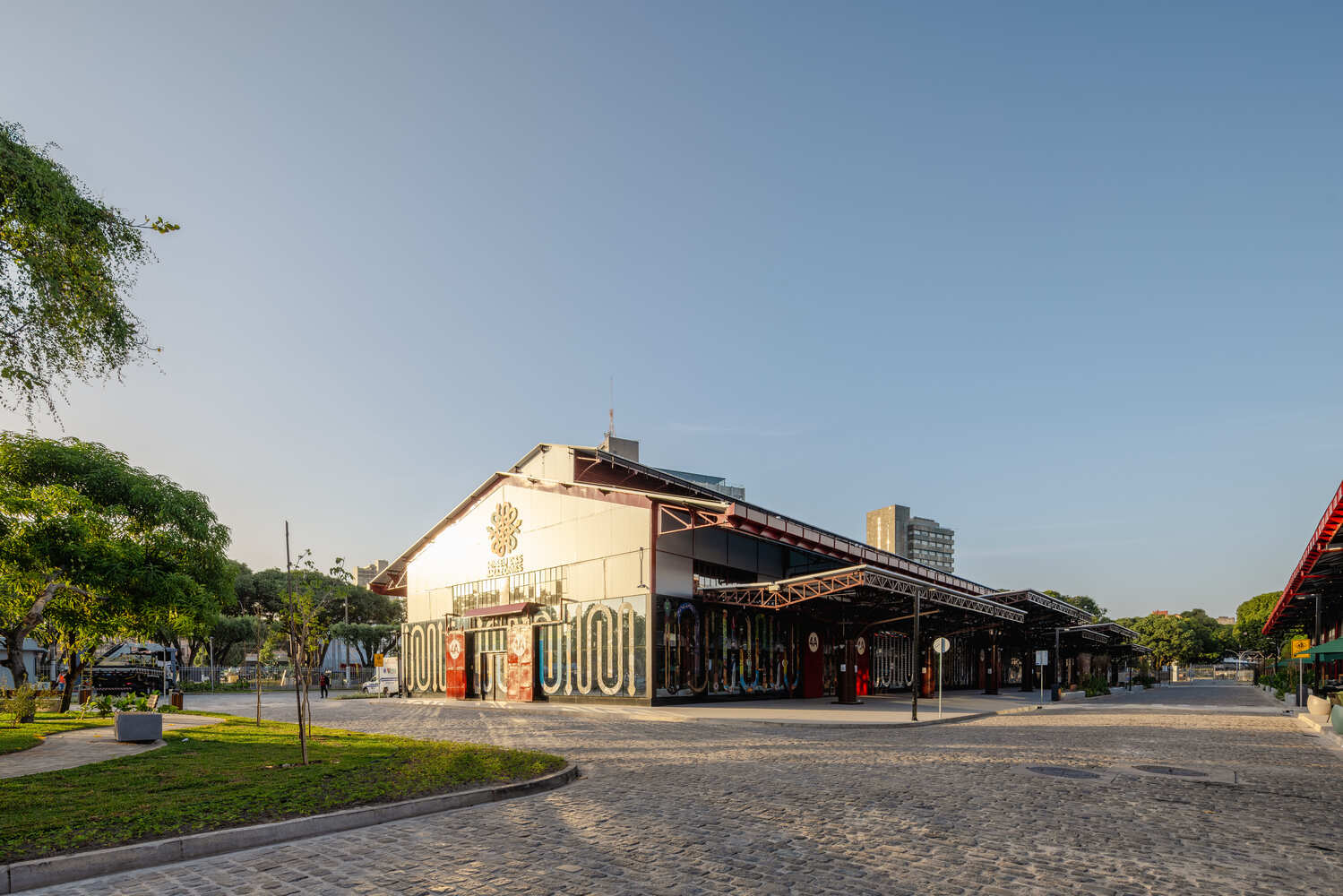- Home
- Articles
- Architectural Portfolio
- Architectral Presentation
- Inspirational Stories
- Architecture News
- Visualization
- BIM Industry
- Facade Design
- Parametric Design
- Career
- Landscape Architecture
- Construction
- Artificial Intelligence
- Sketching
- Design Softwares
- Diagrams
- Writing
- Architectural Tips
- Sustainability
- Courses
- Concept
- Technology
- History & Heritage
- Future of Architecture
- Guides & How-To
- Art & Culture
- Projects
- Interior Design
- Competitions
- Jobs
- Store
- Tools
- More
- Home
- Articles
- Architectural Portfolio
- Architectral Presentation
- Inspirational Stories
- Architecture News
- Visualization
- BIM Industry
- Facade Design
- Parametric Design
- Career
- Landscape Architecture
- Construction
- Artificial Intelligence
- Sketching
- Design Softwares
- Diagrams
- Writing
- Architectural Tips
- Sustainability
- Courses
- Concept
- Technology
- History & Heritage
- Future of Architecture
- Guides & How-To
- Art & Culture
- Projects
- Interior Design
- Competitions
- Jobs
- Store
- Tools
- More
Museum Bezau by Innauer-Matt Architekten
Museum Bezau by Innauer-Matt Architekten fuses heritage and modernity through timber craftsmanship, spatial continuity, and light, creating a refined dialogue between Bregenzerwald’s vernacular architecture and contemporary design.
Table of Contents Show
Located in the heart of Austria’s Bregenzerwald region, Museum Bezau by Innauer-Matt Architekten stands as a refined dialogue between tradition and contemporary architecture. The project’s central ambition was to intertwine the past with the present, creating an environment where the story of local building culture unfolds through space, material, and craftsmanship.
The heritage-listed original building is itself a central exhibit—an authentic representation of regional vernacular architecture. Its restoration and expansion celebrate the craftsmanship and construction traditions that have defined Bregenzerwald for centuries. Rather than overshadowing the historic structure, the extension acts as a continuation of its architectural lineage, restoring the traditional “front and rear building” composition typical of local homes. The result is an architectural ensemble that bridges time periods, weaving together the tactile authenticity of the past with the spatial clarity of the present.

A Contemporary Extension Rooted in Tradition
The museum’s new extension spans three floors, each carefully programmed to complement the historic structure while introducing new possibilities for contemporary exhibition design. The addition accommodates visitor reception, multipurpose spaces for small events, and expanded exhibition areas that host rotating and permanent collections.
Spatially, the design interlocks the old and new volumes horizontally and vertically, establishing a rich and layered sequence of spaces. As visitors move through the museum, they encounter an interplay of light and shadow, height and compression, intimacy and openness. These shifting conditions create a sensory journey that enhances the curatorial narrative. The dialogue between historic solidity and contemporary fluidity produces a cohesive spatial composition—not merely an extension, but an architectural fusion.

Material Authenticity and Craftsmanship
At the heart of the project lies a commitment to local craftsmanship and materials, echoing the Baroque builder’s tradition that once shaped the region. The architects collaborated closely with local artisans throughout the planning and construction phases, ensuring that each detail honors the tactile legacy of the Bregenzerwald building culture.
The new wing is realized as a prefabricated timber construction, a modern complement to the traditional log framework of the historic section. The façade’s subtle differentiation in texture and rhythm reflects its contemporary use while maintaining harmony with the older structure. Through these material and structural choices, Museum Bezau embodies the continuity of local craftsmanship—revived, not replicated.
Inside, the palette is restrained yet evocative: whitewashed wooden wall panels, solid spruce floorboards, and ash furniture compose a warm and atmospheric environment. The interiors maintain a quiet dignity, allowing the exhibits and architectural dialogue to take center stage. Every surface tells a story of handcraft, precision, and reverence for material truth.

Spatial Experience: A Dialogue Between Old and New
One of the project’s most compelling qualities is its experiential richness. Visitors transition fluidly between spaces where old textures meet new geometries, where the patina of history contrasts with the freshness of modern craftsmanship. This interlocking of the Old and New is not a stylistic gesture—it is an architectural conversation that invites interpretation and reflection.
Natural light filters through openings that vary in size and orientation, producing a choreography of illumination across the interiors. The variations between dark and bright, narrow and wide, and high and low spaces encourage exploration and engagement. This dynamic environment enriches the museum’s curatorial possibilities, enabling flexible exhibition layouts that adapt to changing narratives.
The architects’ sensitivity to proportion and detail ensures that the transition between historical and contemporary sections feels seamless. The visitor’s perception is guided not by contrast, but by continuity—a subtle merging of time layers that deepens the experience of both.

Architectural Continuity and Regional Identity
The extension of Museum Bezau not only enhances its functionality but also reaffirms the architectural identity of the Bregenzerwald. This region, renowned for its timber craftsmanship and architectural innovation, has long served as a model for how tradition can evolve without losing authenticity.
By reinterpreting vernacular construction through modern prefabrication techniques, Innauer-Matt Architekten demonstrate that regional identity and modern sustainability are not opposites but complementary forces. The building becomes a living archive—where the construction process itself is an exhibition of cultural continuity.
Every architectural decision reinforces this dialogue: from the structural logic of timber joints to the precision of façade cladding, from the modulated daylight to the use of local materials. The project thus stands as a manifesto for contemporary vernacular architecture—a respectful evolution of place-based design rooted in heritage and human touch.

A Harmonious Ensemble of Past and Present
Ultimately, Museum Bezau embodies an architectural philosophy that values memory as much as innovation. It transforms a historic landmark into a living cultural space, where the built environment continues to tell the story of its makers.
The result is an ensemble that is at once historical and forward-looking—a museum that exhibits not only artifacts but the craft of architecture itself. Through a thoughtful interplay of scale, material, and light, Innauer-Matt Architekten have created a place where architecture becomes a medium of storytelling, linking generations of builders and visitors through shared experience.
In Museum Bezau, heritage and modernity coexist seamlessly—each amplifying the other, each revealing new meanings through their proximity. It is not merely a museum of history, but a museum of continuity, where architecture itself becomes the most compelling exhibit of all.
Photography: Dominic Kummer
- Adaptive reuse architecture
- architectural dialogue
- Architectural Renovation
- architecture and heritage conservation
- Austrian contemporary architecture
- Bregenzerwald architecture
- Cultural Architecture
- heritage restoration
- Innauer-Matt Architekten
- local craftsmanship
- minimalist interior design
- modern extension design
- Museum Bezau
- Museum Design
- prefabricated timber building
- regional identity in architecture
- sustainable timber construction
- Timber architecture
- traditional meets modern
- vernacular architecture Austria
I create and manage digital content for architecture-focused platforms, specializing in blog writing, short-form video editing, visual content production, and social media coordination. With a strong background in project and team management, I bring structure and creativity to every stage of content production. My skills in marketing, visual design, and strategic planning enable me to deliver impactful, brand-aligned results.
Submit your architectural projects
Follow these steps for submission your project. Submission FormLatest Posts
Peter Zumthor’s LACMA: David Geffen Galleries Open April 2026
Peter Zumthor's David Geffen Galleries at LACMA will open on April 19,...
Beijing Art Museum Takes Shape: Snøhetta and BIAD’s Cultural Landmark Underway
The Beijing Art Museum, designed by Snøhetta in collaboration with the Beijing...
Zaha Hadid Architects Designs Bishoftu International Airport for Ethiopian Airlines
Zaha Hadid Architects has begun work on Bishoftu International Airport, a major...
Museum of the Amazon by Guá Arquitetura & be.bo. arquitetos
The Museum of the Amazon in Belém transforms a former warehouse into...





















































Leave a comment