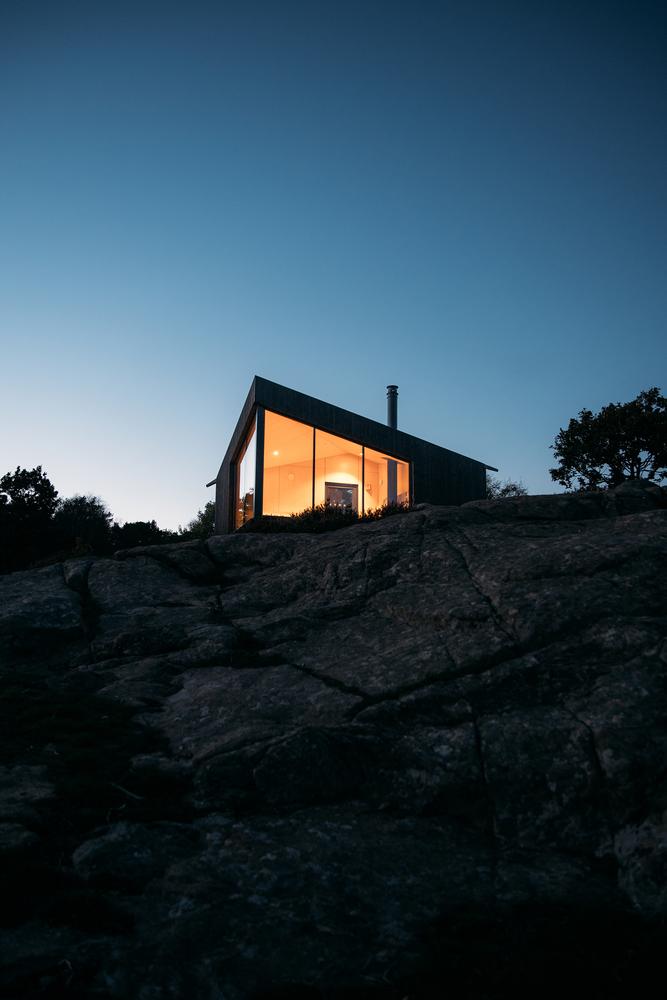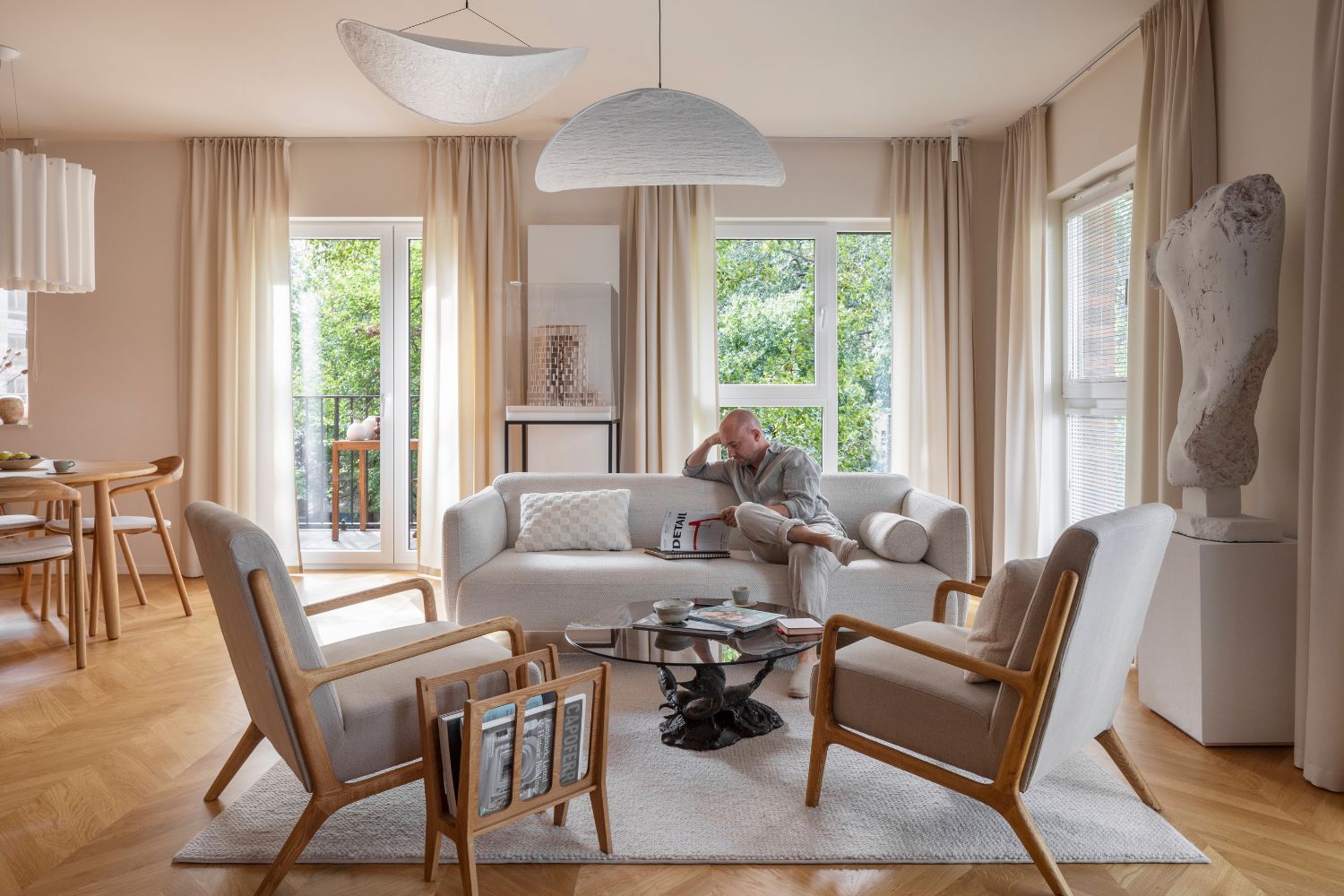- Home
- Articles
- Architectural Portfolio
- Architectral Presentation
- Inspirational Stories
- Architecture News
- Visualization
- BIM Industry
- Facade Design
- Parametric Design
- Career
- Landscape Architecture
- Construction
- Artificial Intelligence
- Sketching
- Design Softwares
- Diagrams
- Writing
- Architectural Tips
- Sustainability
- Courses
- Concept
- Technology
- History & Heritage
- Future of Architecture
- Guides & How-To
- Art & Culture
- Projects
- Interior Design
- Competitions
- Jobs
- Store
- Tools
- More
- Home
- Articles
- Architectural Portfolio
- Architectral Presentation
- Inspirational Stories
- Architecture News
- Visualization
- BIM Industry
- Facade Design
- Parametric Design
- Career
- Landscape Architecture
- Construction
- Artificial Intelligence
- Sketching
- Design Softwares
- Diagrams
- Writing
- Architectural Tips
- Sustainability
- Courses
- Concept
- Technology
- History & Heritage
- Future of Architecture
- Guides & How-To
- Art & Culture
- Projects
- Interior Design
- Competitions
- Jobs
- Store
- Tools
- More
The Anthura Headquarters Redesign: A Fusion of Innovation and Environmental Consciousness

Atelier PRO, an acclaimed architectural firm, undertook the ambitious project of redesigning the head office of Anthura, a leading name in plant and seed breeding. The primary aim was to create a modern and functional workspace that not only caters to the operational needs of the company but also serves as a platform for client interaction and embodies the essence of Anthura’s brand story.
Anthura’s Journey to Modernization. The company, situated in the lush, glass-dominated horticultural landscape of Bleiswijk, Netherlands, is renowned for its expertise in anthurium and orchid breeding. Despite having a state-of-the-art greenhouse complex and a recently inaugurated research center in 2019, Anthura’s head office and surrounding spaces appeared outdated and lacked aesthetic appeal. Atelier PRO’s task was to transform this space into a contemporary, visually appealing headquarters that reflected Anthura’s global stature and high-tech approach.

Transformative Design Approach. The redesign involved repurposing the existing building’s structure and floors, while completely revamping the façade and internal layout. The objective extended beyond mere renovation; it was to create a space where Anthura could engage with clients and showcase its core business. The office was thus integrated with the technical operations of the greenhouses, particularly the display greenhouse adjacent to it.
The Glass Façade Revelation. Atelier PRO revolutionized the display greenhouse’s façade, which was previously opaque and street-facing, by installing a transparent glass screen. This not only exposed the laboratory-like interiors as a backdrop to the office but also established a seamless, campus-like visual connection with the nearby labs and greenhouses.

Bridging the Scale Gap. A major challenge was to reconcile the size disparity between the vast greenhouses (450,000 m²) and the comparatively smaller office building (2,000 m²). The solution was to elevate the office on a pedestal, creating a distinct visual separation from the greenhouses. Vertical façade elements were employed to enhance the building’s stature, aligning it with the grandeur expected of a corporate head office. This verticality also harmoniously echoed the architectural style of the greenhouses.
Interior Design and User Experience. The office’s interior is divided into two experiential layers. The public layer encompasses spaces designed for client interaction, leading to the display greenhouse, and was developed in collaboration with graphic and exhibition designers. The private staff layer centers around the canteen and includes technical areas and flexible workspaces. The design uses warm tones, abundant greenery, and a graphic layer reflective of Anthura’s identity.

The Enclosed Garden. A key feature is the garden situated between the office and greenhouses, designed by Oase Landscape and Urban Design. This garden effectively extends the tropical ambiance of the indoors to the outdoors, reinforcing the connection between the built environment and nature.
Redefining Greenhouse Areas. The Anthura project goes beyond a mere corporate redesign; it delves into the broader context of greenhouse areas, which straddle the line between urbanity and rurality. These areas, often evolving organically without strict building regulations, present a unique architectural challenge. Atelier PRO’s vision with Anthura was to interrogate and redefine these spaces, questioning their future in the Dutch landscape and demonstrating the potential for deliberate, thoughtful design in spontaneously developed areas.

Overall, the Anthura head office redesign by Atelier PRO is not just an architectural accomplishment but a statement on blending innovation with aesthetics and environmental integration. It stands as a testament to how thoughtful design can encapsulate a company’s ethos and redefine its physical and conceptual landscape.

Submit your architectural projects
Follow these steps for submission your project. Submission FormLatest Posts
NAB 3 Parramatta Square & NAB 2 Carrington St. Offices by Woods Bagot
NAB 3 Parramatta Square and NAB 2 Carrington Street by Woods Bagot...
Orange Village by Koffi & Diabaté Architectes
Orange Village by Koffi & Diabaté Architectes is a futuristic corporate headquarters...
BXB Studio’s Hybrid Interior: Redefining the Modern Architectural Workplace
The Warsaw headquarters of BXB Studio was established in a modest 70...
Juzen Chemical Corporation Head Office by KEY OPERATION INC. / ARCHITECTS
Juzen Chemical Corporation Head Office by KEY OPERATION INC. blends efficiency, employee...

























Leave a comment