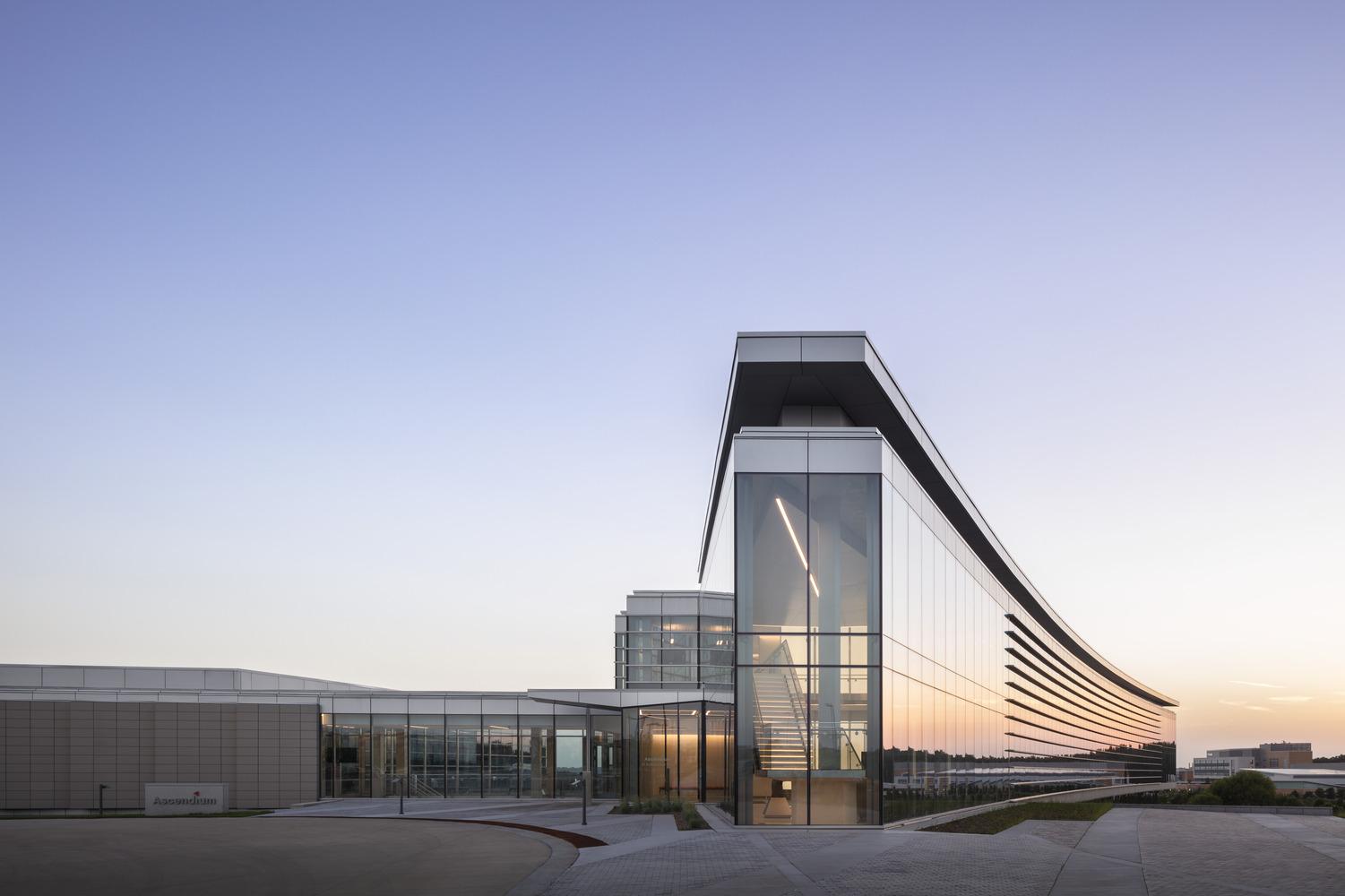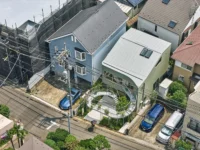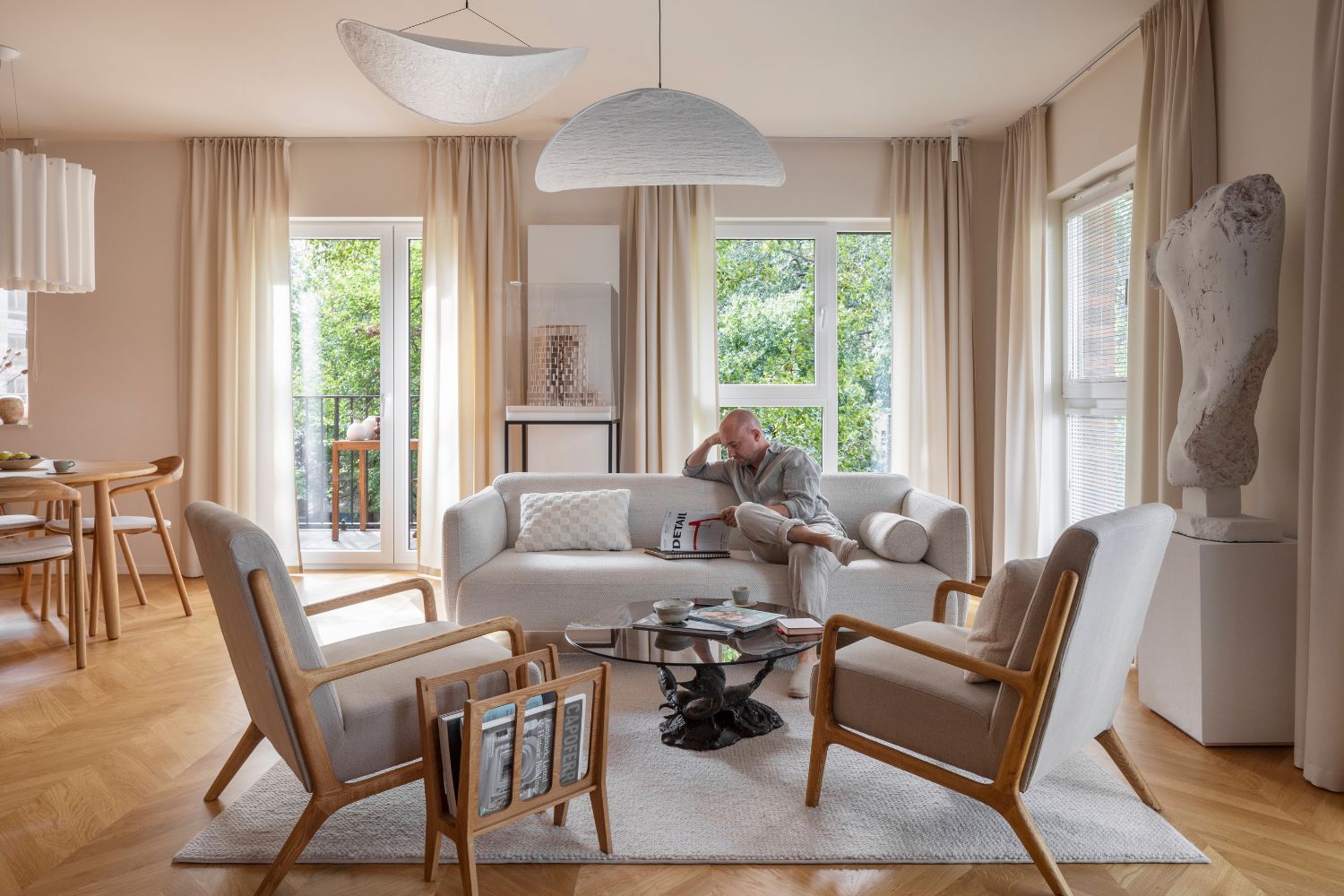- Home
- Articles
- Architectural Portfolio
- Architectral Presentation
- Inspirational Stories
- Architecture News
- Visualization
- BIM Industry
- Facade Design
- Parametric Design
- Career
- Landscape Architecture
- Construction
- Artificial Intelligence
- Sketching
- Design Softwares
- Diagrams
- Writing
- Architectural Tips
- Sustainability
- Courses
- Concept
- Technology
- History & Heritage
- Future of Architecture
- Guides & How-To
- Art & Culture
- Projects
- Interior Design
- Competitions
- Jobs
- Store
- Tools
- More
- Home
- Articles
- Architectural Portfolio
- Architectral Presentation
- Inspirational Stories
- Architecture News
- Visualization
- BIM Industry
- Facade Design
- Parametric Design
- Career
- Landscape Architecture
- Construction
- Artificial Intelligence
- Sketching
- Design Softwares
- Diagrams
- Writing
- Architectural Tips
- Sustainability
- Courses
- Concept
- Technology
- History & Heritage
- Future of Architecture
- Guides & How-To
- Art & Culture
- Projects
- Interior Design
- Competitions
- Jobs
- Store
- Tools
- More

In a collaborative effort, Ascendium Education Group and Flad Architects have unveiled the new headquarters of Ascendium, a three-story office building located on the northern edge of Madison, Wisconsin. Ascendium, a non-profit entity dedicated to assisting student loan borrowers and advocating for accessible post-secondary education, finds its ethos of ‘elevating opportunity’ mirrored in the building’s innovative design. The structure appears to ascend from the terrain, symbolizing an aspiration to soar and achieve.

The building’s design strategically capitalizes on its location, emphasizing a northward view over the rustic landscape. It stretches from east to west, presenting a slender, transparent office wing that maximizes natural light and scenic vistas for employees. Situated on the site’s western part, the building utilizes the sloping terrain to reinforce its emerging and dynamic presence.
Visitors are welcomed through an entry drive along Buttonwood Court, leading to the main entrance on the second level’s eastern side. As the structure extends westward, the natural slope reveals a luminous lower level, contributing to the building’s impression of lightness and elevation. The facility’s southern section contrasts this transparency with a more solid terra cotta rainscreen system, guiding guests to this distinct area.

Inside, the headquarters is equipped with advanced technology and amenities, reflecting Ascendium’s commitment to its mission and staff welfare. The layout includes glass-fronted private offices, allowing natural light to permeate the open office spaces. Additionally, the building houses reflective-metal-ceiling conference rooms, casual collaborative spaces, a fitness room with bicycles for local trail exploration, and a multifunctional café. This café features a movable wall, transforming the space into a venue for training and seminars.
The building’s design also embraces a protected courtyard, shaped by the transparent office wing and seminar area. This courtyard serves as an inviting space for informal gatherings and offers serene views from within the building. In recognition of its environmental and sustainable design, the building has proudly achieved LEED Silver certification.

The Ascendium headquarters is more than just a workplace; it’s a physical manifestation of the organization’s vision to uplift and empower through education. The architectural choices, from the use of daylight to the building’s interaction with the landscape, all reinforce Ascendium’s dedication to fostering opportunities and nurturing well-being, making it a landmark structure in Madison’s architectural landscape.
In conclusion it is not just an architectural marvel but a manifestation of the organization’s core values and aspirations. The building, with its dynamic and upward-reaching design, serves as a physical embodiment of Ascendium’s commitment to elevating educational opportunities. The thoughtful integration of the structure with the natural landscape, maximizing views and daylight, goes beyond aesthetic appeal, creating an environment that stimulates productivity and well-being among its employees.

The transparent and light-filled office spaces, coupled with the solid, grounding presence of the southern wing, reflect a balance between openness and stability, mirroring the dual nature of Ascendium’s work in providing support while driving forward educational initiatives. The inclusion of high-tech features and employee-centric amenities further underscores Ascendium’s focus on creating a nurturing and progressive workspace.
Ascendium’s new headquarters stands as a testament to how architectural design can encapsulate and express an organization’s identity and aspirations. It is a beacon in the community, symbolizing hope, growth, and the endless possibilities that education and training can bring. This building is more than just a workplace; it is a space that inspires, motivates, and resonates with the values of opportunity and advancement, making it a significant addition to the architectural landscape of Madison.
Submit your architectural projects
Follow these steps for submission your project. Submission FormLatest Posts
NAB 3 Parramatta Square & NAB 2 Carrington St. Offices by Woods Bagot
NAB 3 Parramatta Square and NAB 2 Carrington Street by Woods Bagot...
Orange Village by Koffi & Diabaté Architectes
Orange Village by Koffi & Diabaté Architectes is a futuristic corporate headquarters...
BXB Studio’s Hybrid Interior: Redefining the Modern Architectural Workplace
The Warsaw headquarters of BXB Studio was established in a modest 70...
Juzen Chemical Corporation Head Office by KEY OPERATION INC. / ARCHITECTS
Juzen Chemical Corporation Head Office by KEY OPERATION INC. blends efficiency, employee...

























Leave a comment