- Home
- Articles
- Architectural Portfolio
- Architectral Presentation
- Inspirational Stories
- Architecture News
- Visualization
- BIM Industry
- Facade Design
- Parametric Design
- Career
- Landscape Architecture
- Construction
- Artificial Intelligence
- Sketching
- Design Softwares
- Diagrams
- Writing
- Architectural Tips
- Sustainability
- Courses
- Concept
- Technology
- History & Heritage
- Future of Architecture
- Guides & How-To
- Art & Culture
- Projects
- Interior Design
- Competitions
- Jobs
- Store
- Tools
- More
- Home
- Articles
- Architectural Portfolio
- Architectral Presentation
- Inspirational Stories
- Architecture News
- Visualization
- BIM Industry
- Facade Design
- Parametric Design
- Career
- Landscape Architecture
- Construction
- Artificial Intelligence
- Sketching
- Design Softwares
- Diagrams
- Writing
- Architectural Tips
- Sustainability
- Courses
- Concept
- Technology
- History & Heritage
- Future of Architecture
- Guides & How-To
- Art & Culture
- Projects
- Interior Design
- Competitions
- Jobs
- Store
- Tools
- More
ANArKH Café & Restaurant: A Fusion of Culinary Experiences

In the Gosan district of Uijeongbu, the ANArKH Café & Restaurant stands as a multifaceted cultural hub where the worlds of café culture, bakery delights, gastronomy, and art seamlessly intertwine. Surrounded by various developmental complexes, including expansive residential buildings, the café is uniquely positioned near a green belt zone, allowing it to harmoniously blend with the natural surroundings.

The architecture of ANArKH is characterized by its straightforward rectangular shape. The building’s southern and eastern facades are predominantly glass, offering unobstructed views of the adjacent forest. In contrast, the northern and western sides are enclosed with solid walls. This design choice is deliberate, providing a visual barrier from the nearby apartment complex and creating a tranquil environment where visitors can relax and enjoy the green vistas.
The approach towards ANArKH Café & Restaurant is marked by an architecturally significant feature: the northwest facade, clad in yellow granite stone. This facade, notable for its bold and eye-catching color, is constructed using large stone modules, creating an aesthetic that mimics the grandeur and robustness of large, natural stone formations. This design choice not only enhances the building’s visual appeal but also anchors it firmly within its urban context, offering a contrast to the surrounding modern developments.

The entry into the café is thoughtfully designed to enhance the visitor experience. Located on the northeast side of the building, a staircase serves as the primary gateway to the café. As visitors ascend these steps, the building’s design gradually unfolds, revealing its unique architectural characteristics. This staged revelation of the building’s design is meticulously planned to enhance visitor anticipation and engagement with the space.
Once at the top of the staircase, visitors are presented with a compelling view of the café’s interior through the large eastern window. This window acts as a frame to the outside world, offering expansive views of the surrounding natural landscape. The interaction between the café’s interior and the external environment is a key aspect of the design, aiming to create a harmonious blend of the built structure with the natural world. This integration is reflective of the café’s overall design philosophy, which emphasizes a connection with nature and the use of natural light to create inviting and dynamic interior spaces.

Inside, the café spans the first three floors, each boasting a unique interior concept to provide varied experiences at each level. The first floor features a reflective pool and a central tree set against a large window, creating a serene blend of greenery and water. The second floor integrates indoor planting, fostering a connection between the interior and the outdoor environment. Between the second and third floors lies a duplex café theater space, serving as the heart of the café. This area is designed for cultural engagement, hosting art, music, and exhibitions, and offers the best views from its southeast corner. The third floor offers a more intimate setting, ideal for enjoying food and beverages in privacy.

The fourth and fifth floors house the restaurant, with the fifth floor uniquely designed to connect with an outdoor rooftop garden, providing an exclusive dining experience for VIP guests. This space allows for an elevated level of privacy and a closer connection to the outdoors, enhancing the culinary experience.
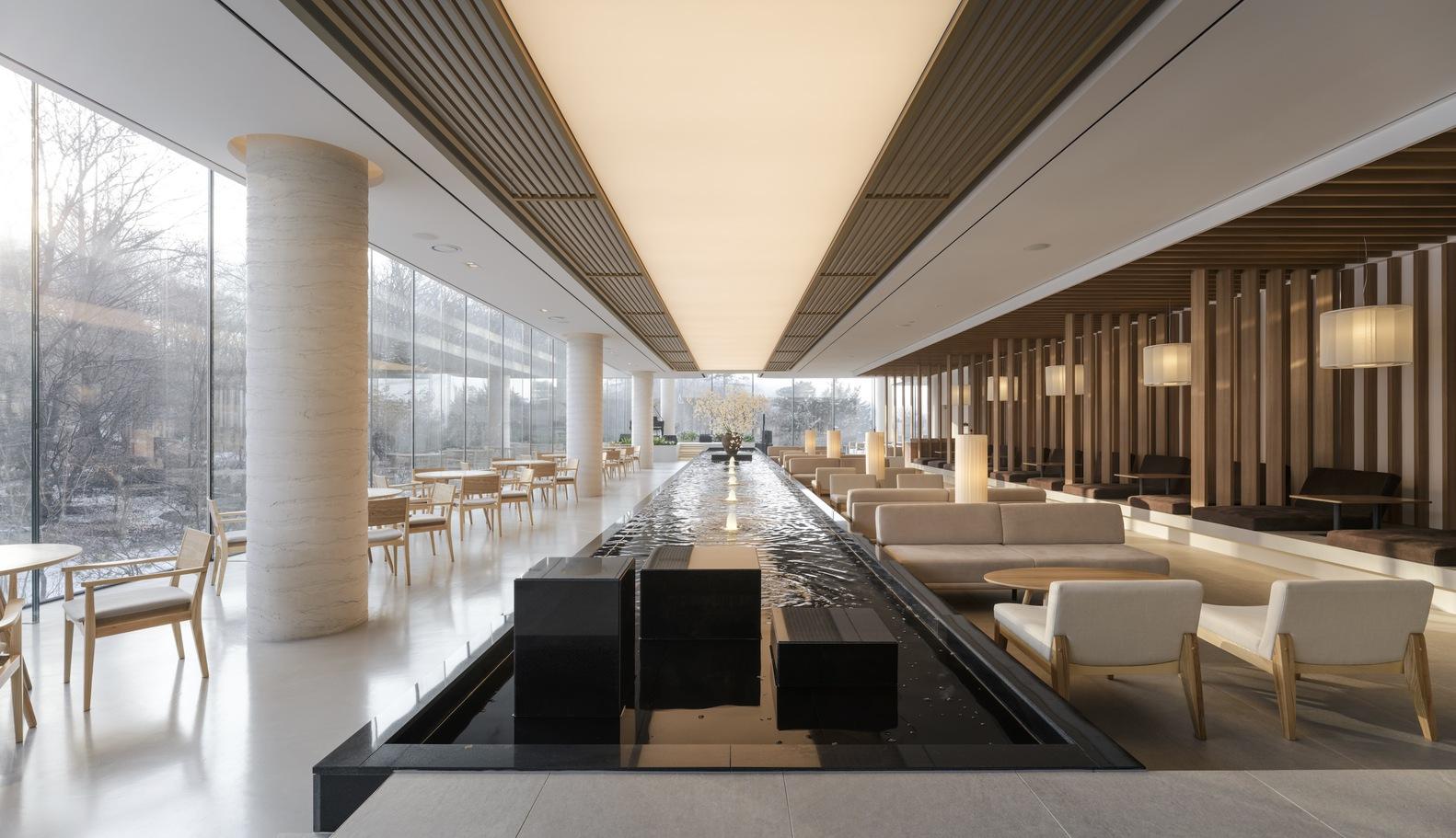
In conclusion, ANArKH Café & Restaurant is not just a building; it’s an immersive experience that marries the culinary arts with cultural activities. Its thoughtful design, which integrates the building into its natural and urban environment, along with the diverse experiences offered across its five floors, make it a distinctive destination in Uijeongbu, inviting visitors to enjoy a unique blend of nature, culture, and gastronomy.

Submit your architectural projects
Follow these steps for submission your project. Submission FormLatest Posts
21-24 Nikkakjøkken Restaurant by OFFICE INAINN
21–24 Nikkakjøkken Restaurant by OFFICE INAINN redefines adaptive reuse through a lightweight...
The Eagle Mountain Top Restaurant by Viereck Architects
The Eagle Mountain Top Restaurant by Viereck Architects harmonizes with the alpine...
Dialogue Between Architecture, Art, and Gastronomy: Cozze Ristorante by Hersen Mendes Arquitetura
Cozze Ristorante by Hersen Mendes Arquitetura debuts at CASACOR Brasília 2025, blending...
True Black Coffee Bar by NaaV Studio
NaaV Studio transforms a raw Hyderabad shell into True Black Coffee Bar,...








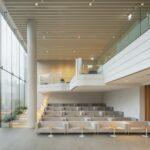


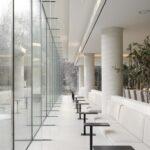
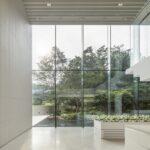
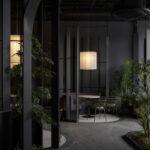

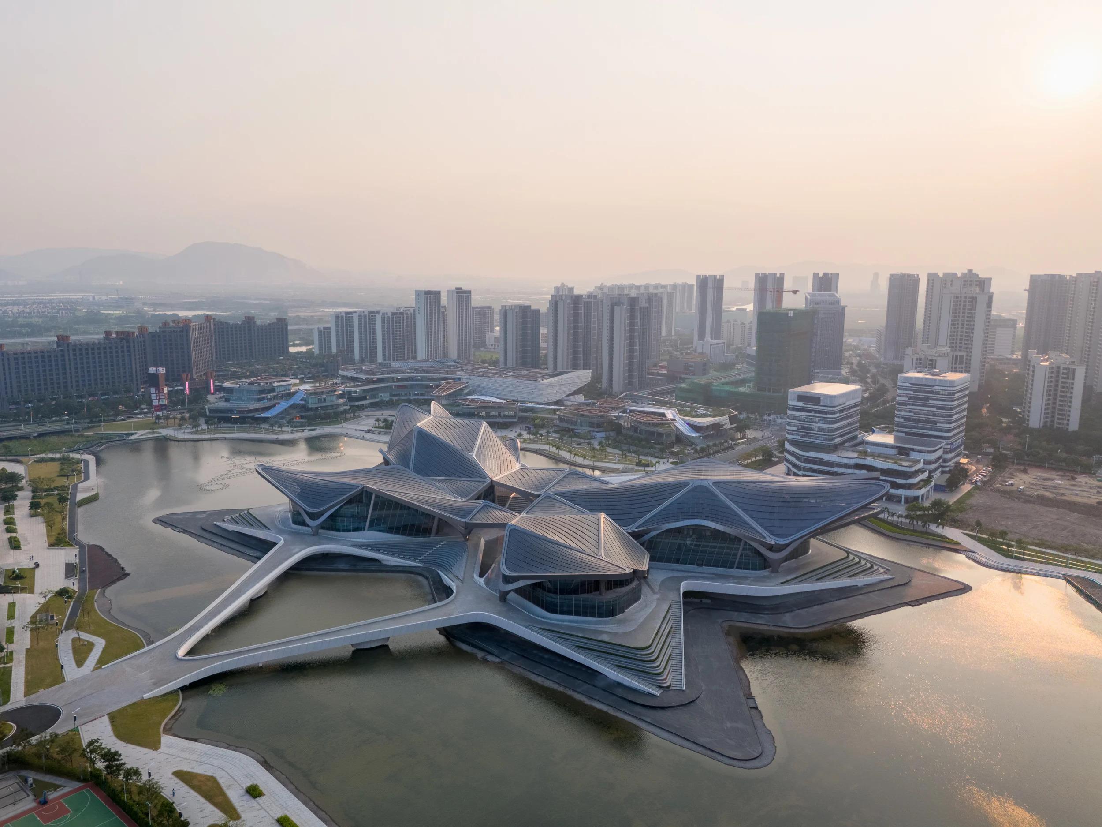
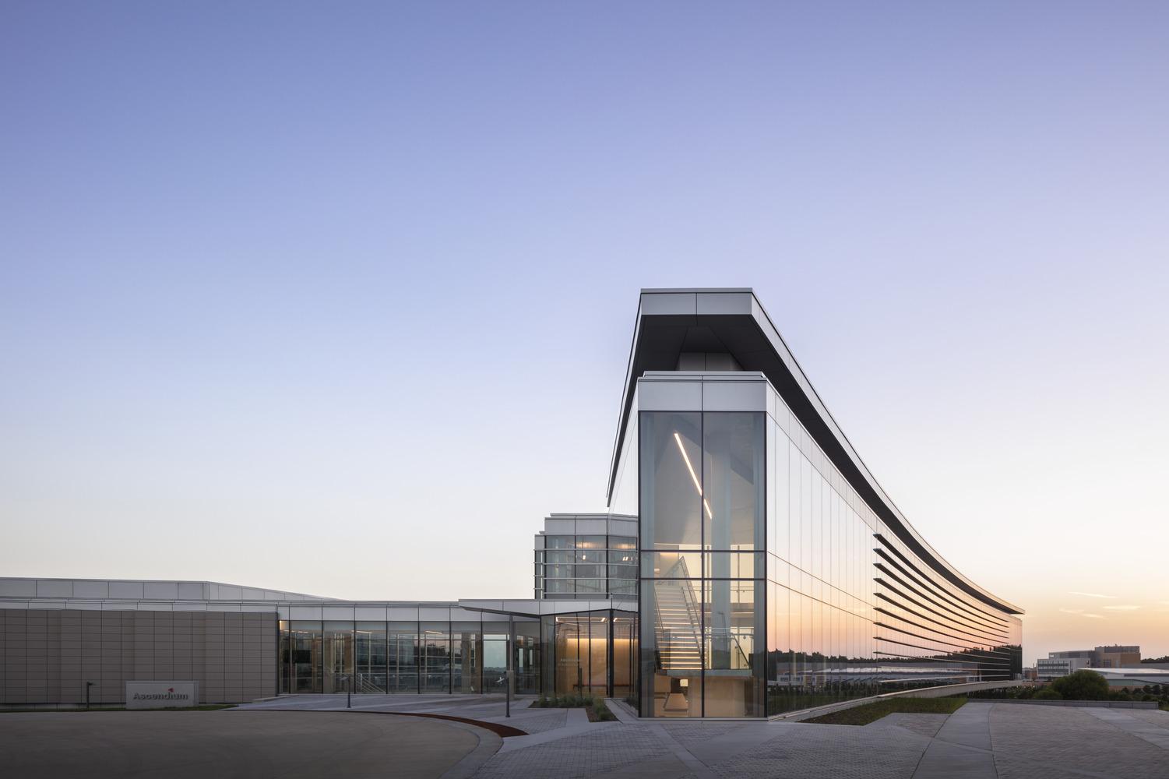

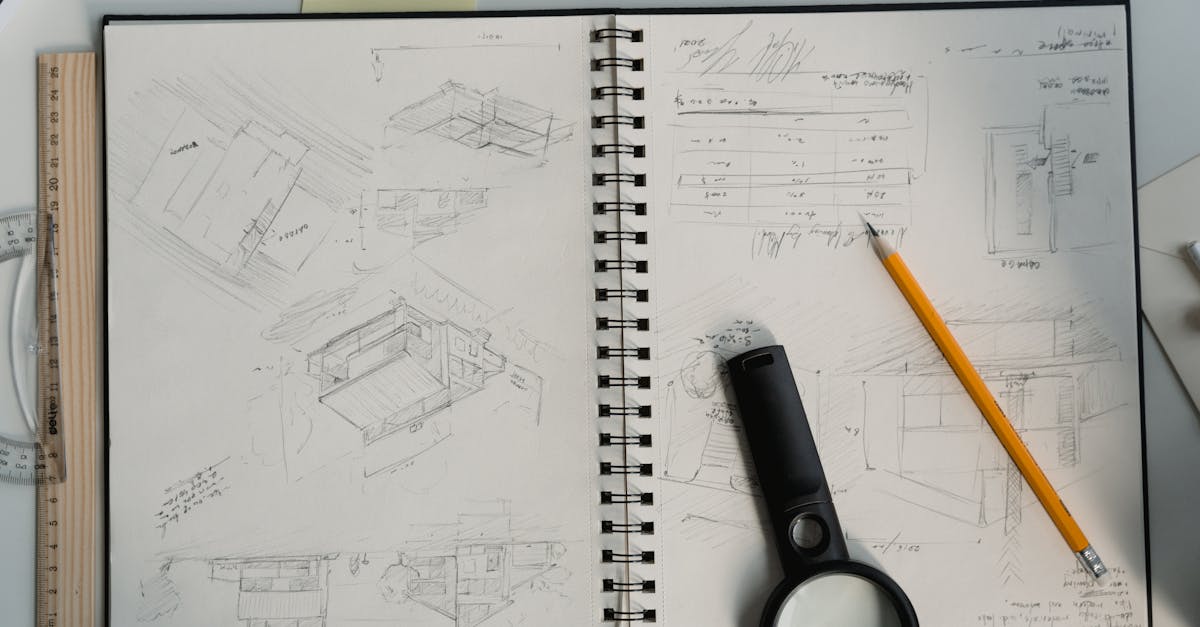
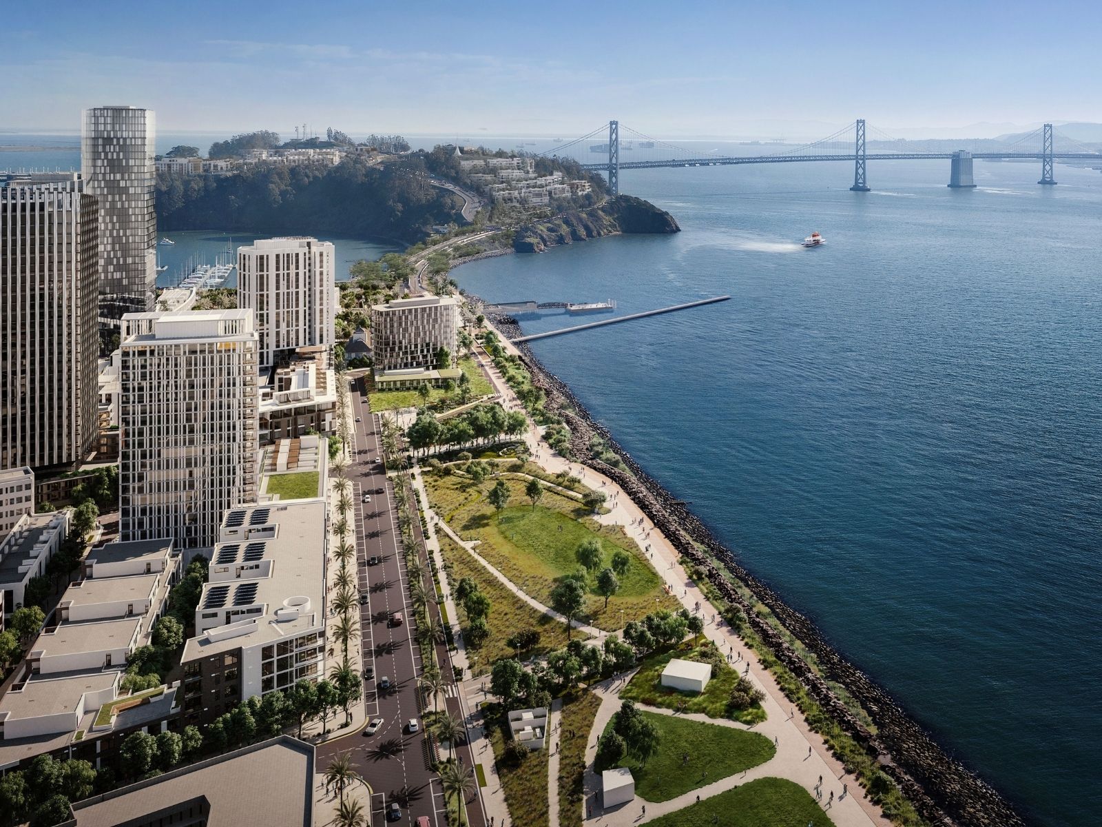




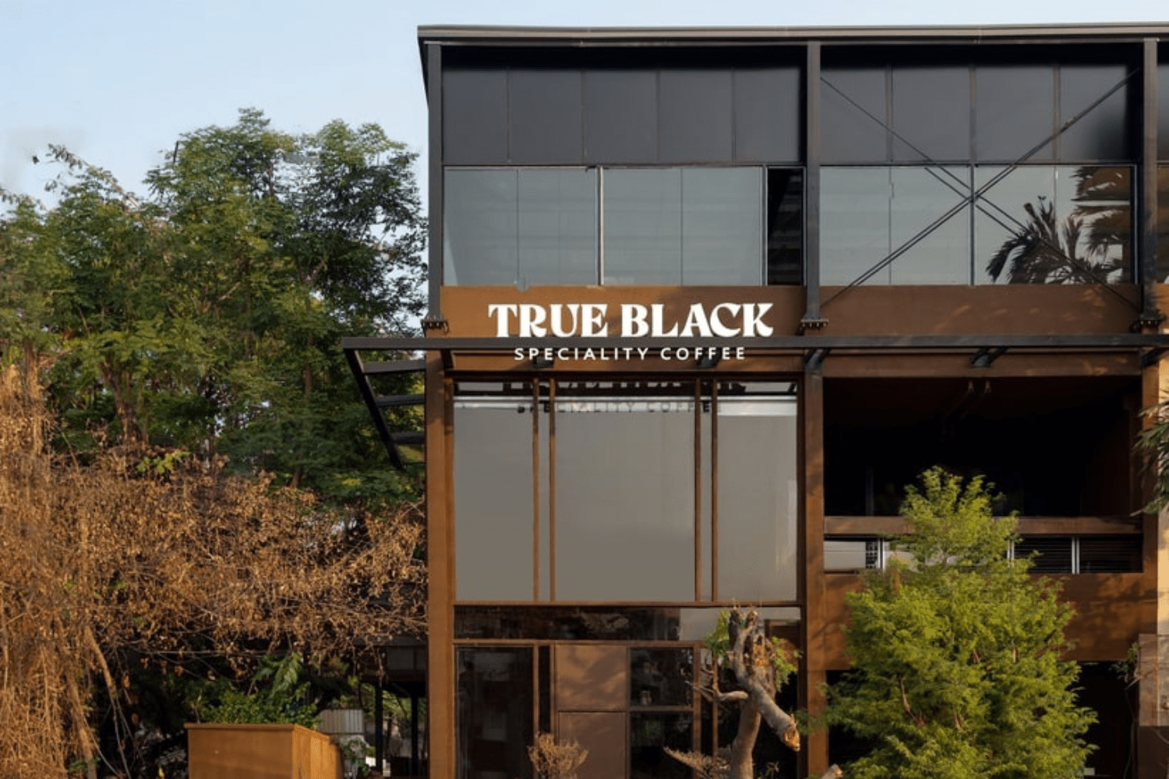
Leave a comment