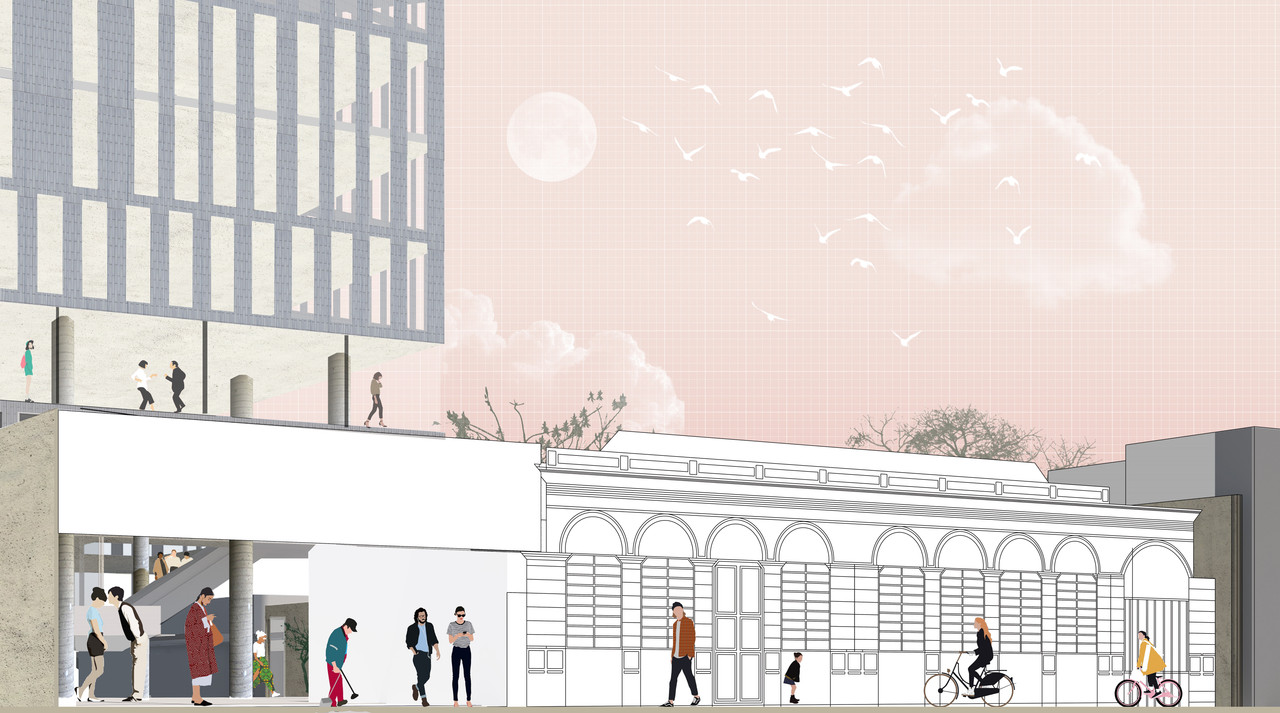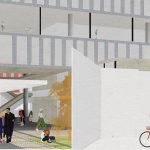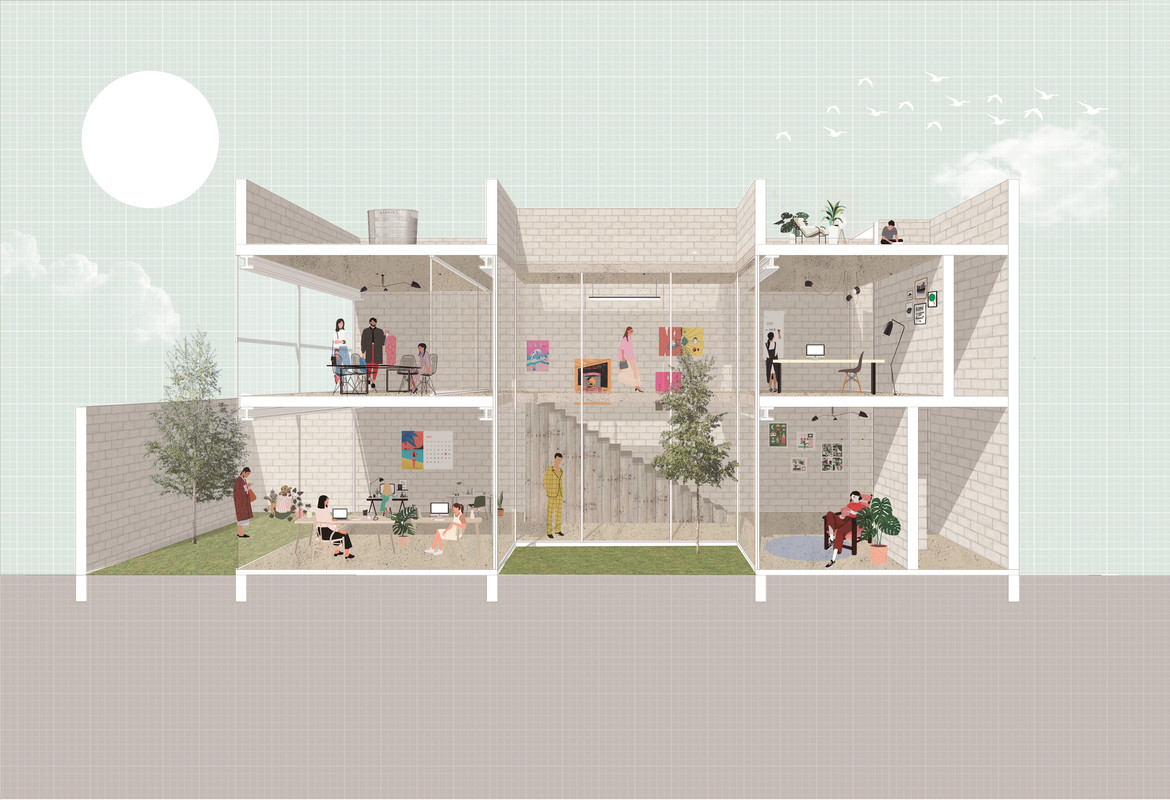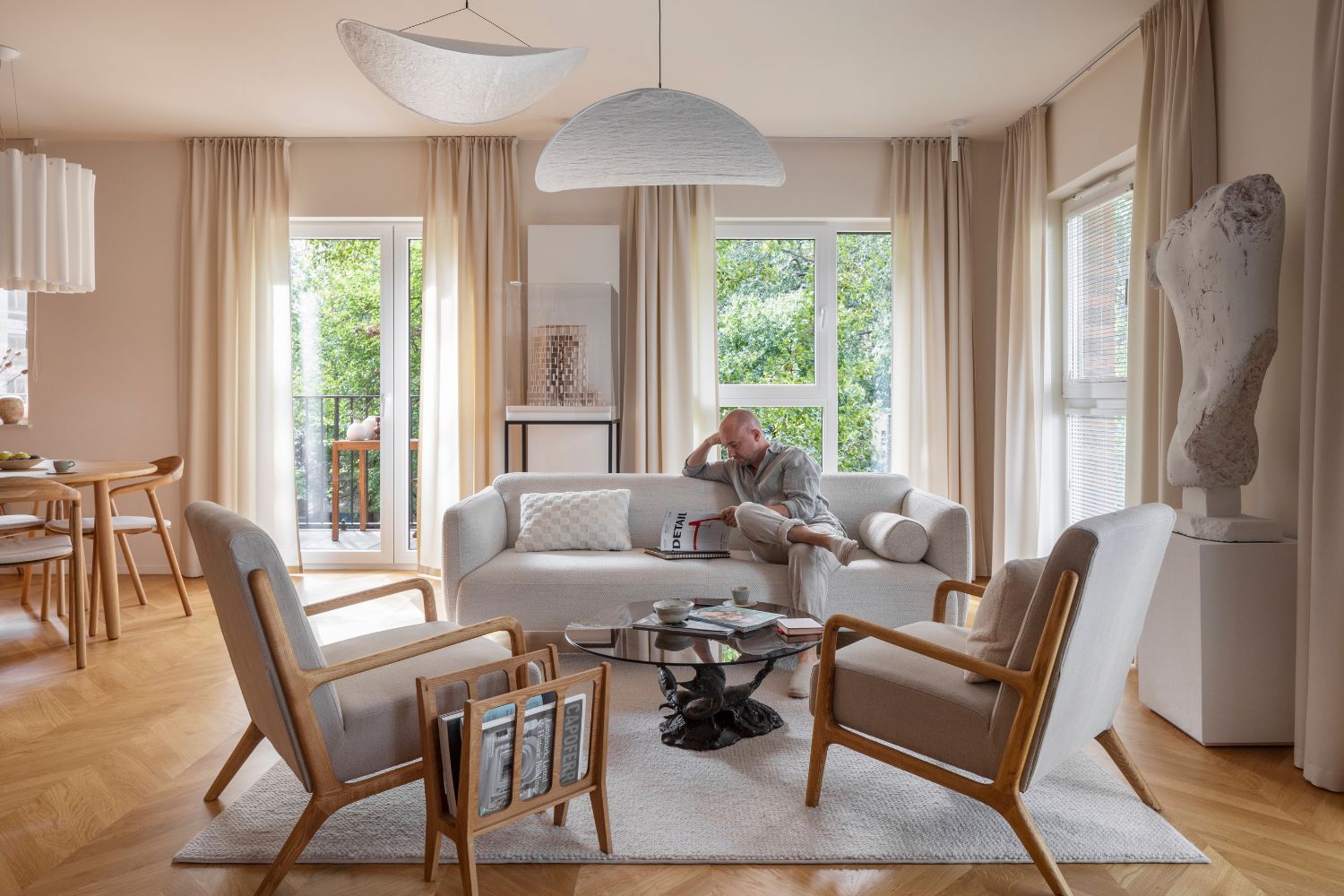- Home
- Articles
- Architectural Portfolio
- Architectral Presentation
- Inspirational Stories
- Architecture News
- Visualization
- BIM Industry
- Facade Design
- Parametric Design
- Career
- Landscape Architecture
- Construction
- Artificial Intelligence
- Sketching
- Design Softwares
- Diagrams
- Writing
- Architectural Tips
- Sustainability
- Courses
- Concept
- Technology
- History & Heritage
- Future of Architecture
- Guides & How-To
- Art & Culture
- Projects
- Interior Design
- Competitions
- Jobs
- Store
- Tools
- More
- Home
- Articles
- Architectural Portfolio
- Architectral Presentation
- Inspirational Stories
- Architecture News
- Visualization
- BIM Industry
- Facade Design
- Parametric Design
- Career
- Landscape Architecture
- Construction
- Artificial Intelligence
- Sketching
- Design Softwares
- Diagrams
- Writing
- Architectural Tips
- Sustainability
- Courses
- Concept
- Technology
- History & Heritage
- Future of Architecture
- Guides & How-To
- Art & Culture
- Projects
- Interior Design
- Competitions
- Jobs
- Store
- Tools
- More

The downtown area of Curitiba is a very dangerous at night, because there is no vitality of uses and users. Thinking of that, the main purpose of this project is: give vitality and 24h use to the downtown area.

The building is divided in two:
From the fifth floor to the twenty-third floor, are rental offices, were the principal activity happens from monday to friday in comercial hours.
From the floor plan to the fouth floor happens the 24/7 uses
In the floor plan we have, restaurants, stores, art gallary, bars and snack bars.
In the second floor: a multiuse room and a auditorium
The third floor is a “service floor”, we sugest a gym, but could be anything.
The fouth floor is the building lobby, with art exposicions, a coffee shop and a book store.
The way to acess all the 24/7 paviments is possible thru escalators
illustrarch is your daily dose of architecture. Leading community designed for all lovers of illustration and #drawing.
Submit your architectural projects
Follow these steps for submission your project. Submission FormLatest Posts
NAB 3 Parramatta Square & NAB 2 Carrington St. Offices by Woods Bagot
NAB 3 Parramatta Square and NAB 2 Carrington Street by Woods Bagot...
Orange Village by Koffi & Diabaté Architectes
Orange Village by Koffi & Diabaté Architectes is a futuristic corporate headquarters...
BXB Studio’s Hybrid Interior: Redefining the Modern Architectural Workplace
The Warsaw headquarters of BXB Studio was established in a modest 70...
Juzen Chemical Corporation Head Office by KEY OPERATION INC. / ARCHITECTS
Juzen Chemical Corporation Head Office by KEY OPERATION INC. blends efficiency, employee...


















Leave a comment