- Home
- Articles
- Architectural Portfolio
- Architectral Presentation
- Inspirational Stories
- Architecture News
- Visualization
- BIM Industry
- Facade Design
- Parametric Design
- Career
- Landscape Architecture
- Construction
- Artificial Intelligence
- Sketching
- Design Softwares
- Diagrams
- Writing
- Architectural Tips
- Sustainability
- Courses
- Concept
- Technology
- History & Heritage
- Future of Architecture
- Guides & How-To
- Art & Culture
- Projects
- Interior Design
- Competitions
- Jobs
- Store
- Tools
- More
- Home
- Articles
- Architectural Portfolio
- Architectral Presentation
- Inspirational Stories
- Architecture News
- Visualization
- BIM Industry
- Facade Design
- Parametric Design
- Career
- Landscape Architecture
- Construction
- Artificial Intelligence
- Sketching
- Design Softwares
- Diagrams
- Writing
- Architectural Tips
- Sustainability
- Courses
- Concept
- Technology
- History & Heritage
- Future of Architecture
- Guides & How-To
- Art & Culture
- Projects
- Interior Design
- Competitions
- Jobs
- Store
- Tools
- More
Juzen Chemical Corporation Head Office by KEY OPERATION INC. / ARCHITECTS
Juzen Chemical Corporation Head Office by KEY OPERATION INC. blends efficiency, employee well-being, and local context, integrating natural landscapes, cultural references, and sustainable design into a collaborative, inspiring workplace.
The Juzen Chemical Corporation Head Office, designed by KEY OPERATION INC., is a modern architectural intervention that unites operational efficiency, employee well-being, and contextual sensitivity. Founded in 1950 in Toyama City, Juzen Chemical is a contract manufacturer of active pharmaceutical ingredients. The company’s decision to consolidate its dispersed offices, meeting spaces, and cafeteria into a single headquarters presented an opportunity to create a workplace that not only functions efficiently but also responds to the local environment, culture, and history. Situated between the Jintsu River and the Fugan Canal within an industrial park, the site is both strategically positioned and visually connected to Toyama’s distinctive natural and cultural landscape.
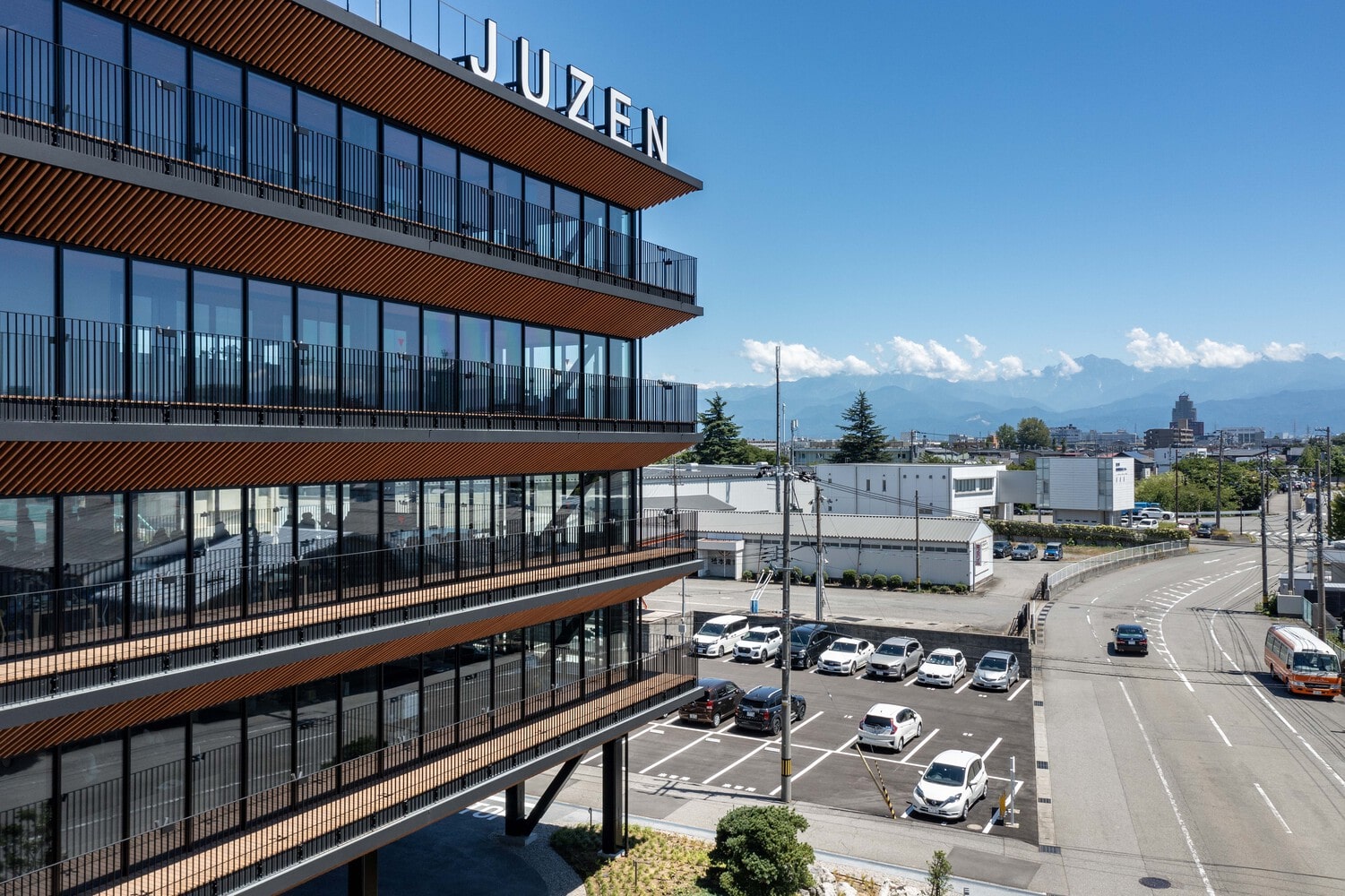
Table of Contents
ToggleContext and Site Strategy
The site posed a complex set of challenges and opportunities. A private residence and a small park occupy two corners of the block, while the location lies within the Jintsu River floodplain. To minimize the impact on the neighboring residence and ensure access to morning sunlight, the southern façade was designed as a flat, L-shaped volume that embraces the adjacent park. Elevating the principal office functions above ground level addresses the risk of flooding, while simultaneously integrating the building with its surroundings. The resulting configuration creates a harmonious balance between the built environment and nature, framing the park as an extension of the workplace and encouraging interaction with the broader community.

Concept and Program
The architectural concept was informed by extensive employee workshops involving staff across departments and generations. These discussions highlighted Juzen Chemical’s deeply rooted culture of spontaneous communication, alongside a desire for spaces that allow concentration and focused work. Responding to this dual need, the design orchestrates a seamless shift between solo work, collaboration, and informal social interaction. Inspiration was drawn from Toyama’s natural landscape, particularly the Tateyama mountain range, as well as from the historic Kitamae trading boats, which once transported medicinal ingredients from Toyama to other regions. These references are embedded in the design language, creating a building that resonates both symbolically and experientially.
The program is distributed vertically across five levels. The ground floor functions as a piloti, welcoming visitors with reception, a gallery showcasing the company’s activities, and a breezeway allowing vehicular access. Second-floor offices accommodate major departments, supplemented by a work lounge that encourages informal exchange. The third floor hosts a cafeteria shared by office and factory staff, while fourth-floor executive offices are complemented by a library, lounge, and rooftop terrace. Finally, the fifth floor contains conference rooms offering panoramic views of the surrounding landscape. Vertical circulation is concentrated at the fulcrum of the L-shaped plan, ensuring operational efficiency and intuitive movement.

Materiality and Architectural Expression
The structure employs a steel frame with a full-glass façade, complemented by wrap-around balconies that function as environmental buffers and outdoor refreshment areas. Pinewood louver ceilings extend seamlessly from interior spaces to the exterior eaves, concealing mechanical equipment while imparting the warmth of natural materiality. These wood elements evoke the underside of traditional shrine roofs, and at night, deck lighting highlights the intricate patterns, creating a visually rich and inviting atmosphere. The piloti ceiling louvers reference the hulls of Kitamae trading boats, reinforcing a subtle narrative that connects the building to Toyama’s historical trade and maritime culture.

Landscape and Environmental Design
The design integrates a responsive and functional landscape strategy. Beneath the raised floors, green areas featuring medicinal herbs and local trees are irrigated using underground alpine water, which also supports snow-melting systems in winter. These landscaped spaces connect directly to the adjacent park, encouraging both employees and the public to engage with the site. Balconies and terraces contribute to passive climate control, providing shading from summer sun, allowing low-angle winter light, and enabling natural ventilation with prevailing breezes. Together, these strategies create a workplace that is comfortable, sustainable, and closely aligned with its natural context.

Workplace Experience and Community Connection
Beyond operational efficiency, the Juzen Chemical Head Office embodies a philosophy of holistic well-being and cultural integration. Its design fosters collaboration and creativity while maintaining spaces for individual focus, reflecting the company’s collaborative culture. The interaction of architecture, landscape, and history provides employees with a workplace that nurtures both productivity and personal comfort. The building also engages the surrounding community by integrating public-facing elements, such as the park connection and gallery, reinforcing Juzen Chemical’s role as a socially responsible organization.
By blending functional, environmental, and cultural considerations, the Juzen Chemical Corporation Head Office emerges as a model for contemporary industrial headquarters. It demonstrates that workplace design can be both operationally efficient and deeply reflective of local context, offering a space where architecture, nature, and culture converge to support productivity, well-being, and community engagement.
Photography: Shigeo Ogawa
- Collaborative workplace
- contemporary office design
- Employee-centered architecture
- Flood-resistant design
- glass facade architecture
- Industrial headquarters
- Japanese architectural context
- Juzen Chemical Corporation
- KEY OPERATION INC
- Kitamae boat inspiration
- L-shaped office building
- Landscape integration
- modern corporate headquarters
- Natural ventilation design
- Pinewood louvers
- Public-facing corporate spaces
- Roof terrace office
- sustainable office design
- Toyama architecture
- Workplace wellness architecture
I create and manage digital content for architecture-focused platforms, specializing in blog writing, short-form video editing, visual content production, and social media coordination. With a strong background in project and team management, I bring structure and creativity to every stage of content production. My skills in marketing, visual design, and strategic planning enable me to deliver impactful, brand-aligned results.
Submit your architectural projects
Follow these steps for submission your project. Submission FormLatest Posts
NAB 3 Parramatta Square & NAB 2 Carrington St. Offices by Woods Bagot
NAB 3 Parramatta Square and NAB 2 Carrington Street by Woods Bagot...
Orange Village by Koffi & Diabaté Architectes
Orange Village by Koffi & Diabaté Architectes is a futuristic corporate headquarters...
BXB Studio’s Hybrid Interior: Redefining the Modern Architectural Workplace
The Warsaw headquarters of BXB Studio was established in a modest 70...
Terra Mater Factual Studios by Berger Parkkinen + Architects
Terra Mater Factual Studios in Vienna by Berger Parkkinen + Architects blends...



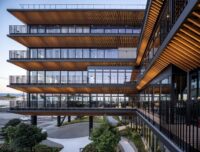
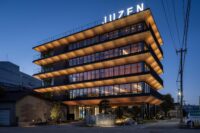


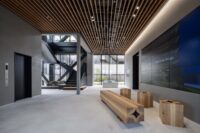


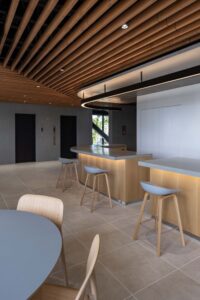
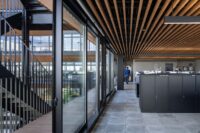

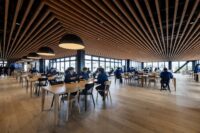
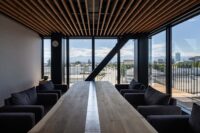
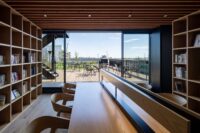
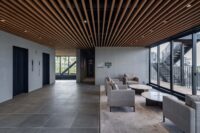

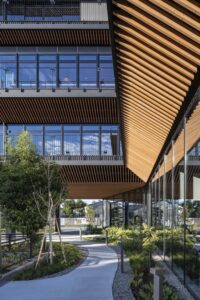

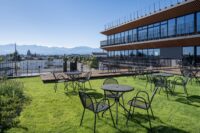

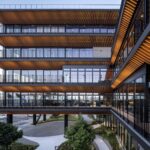
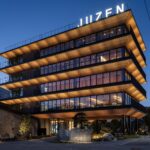

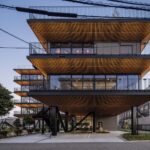


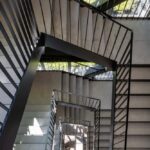
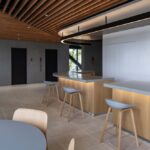
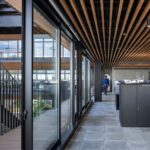

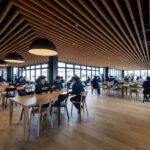
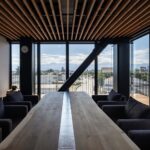
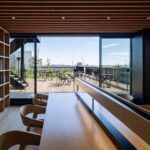
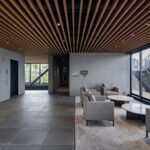

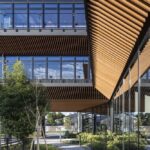
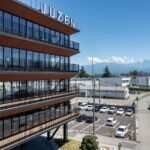

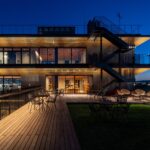

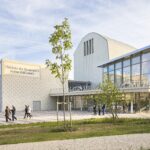
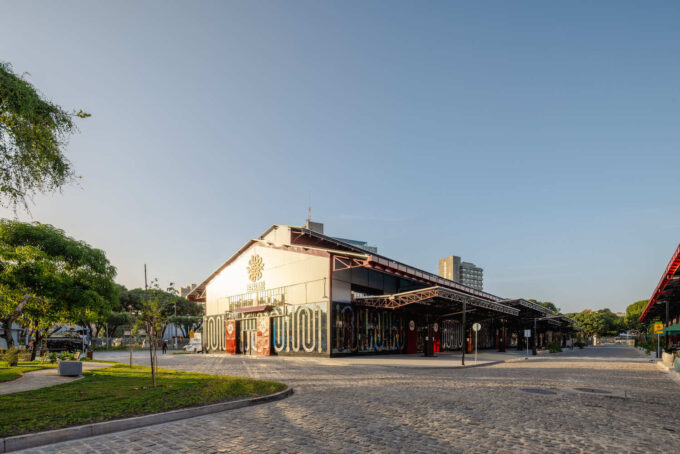





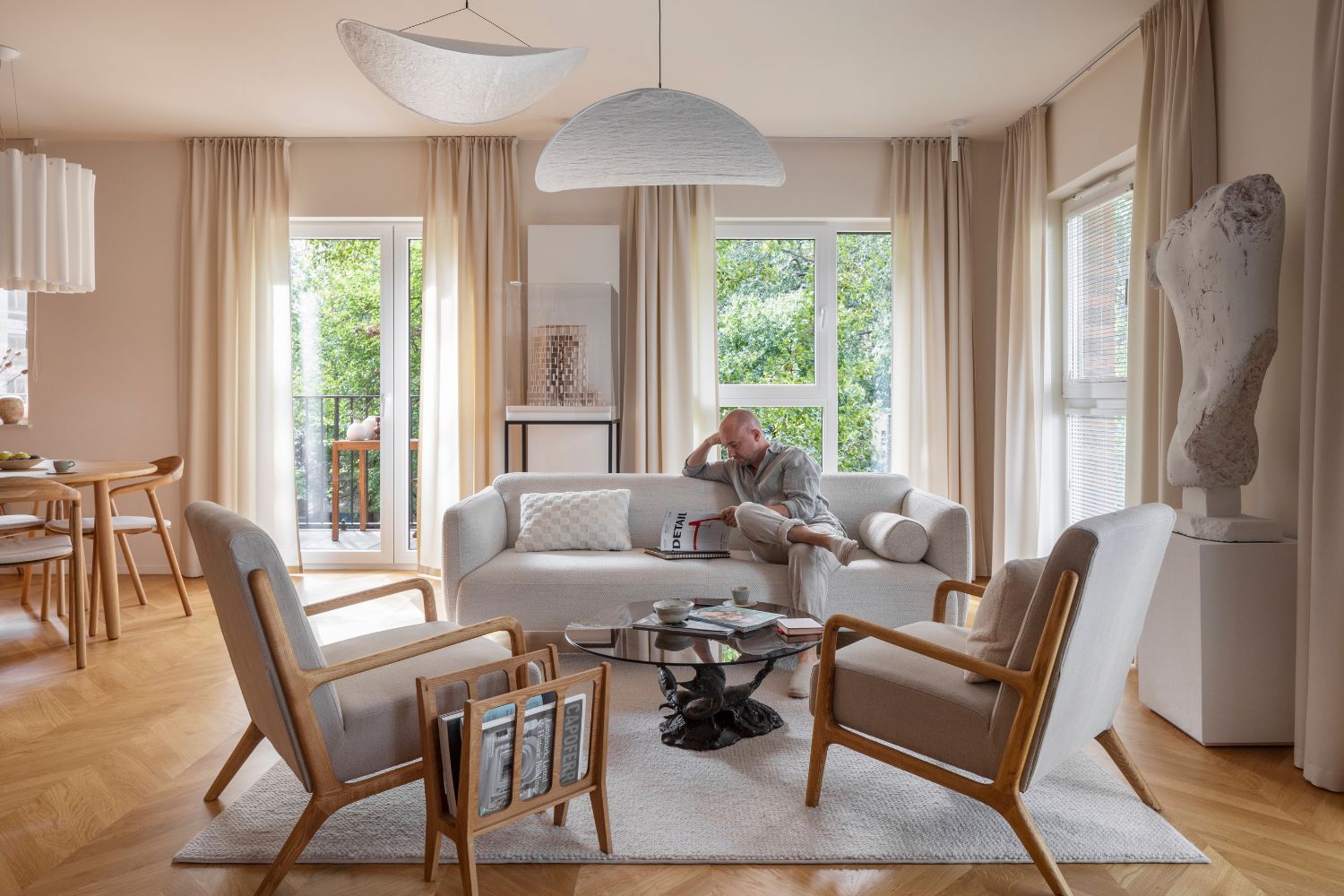
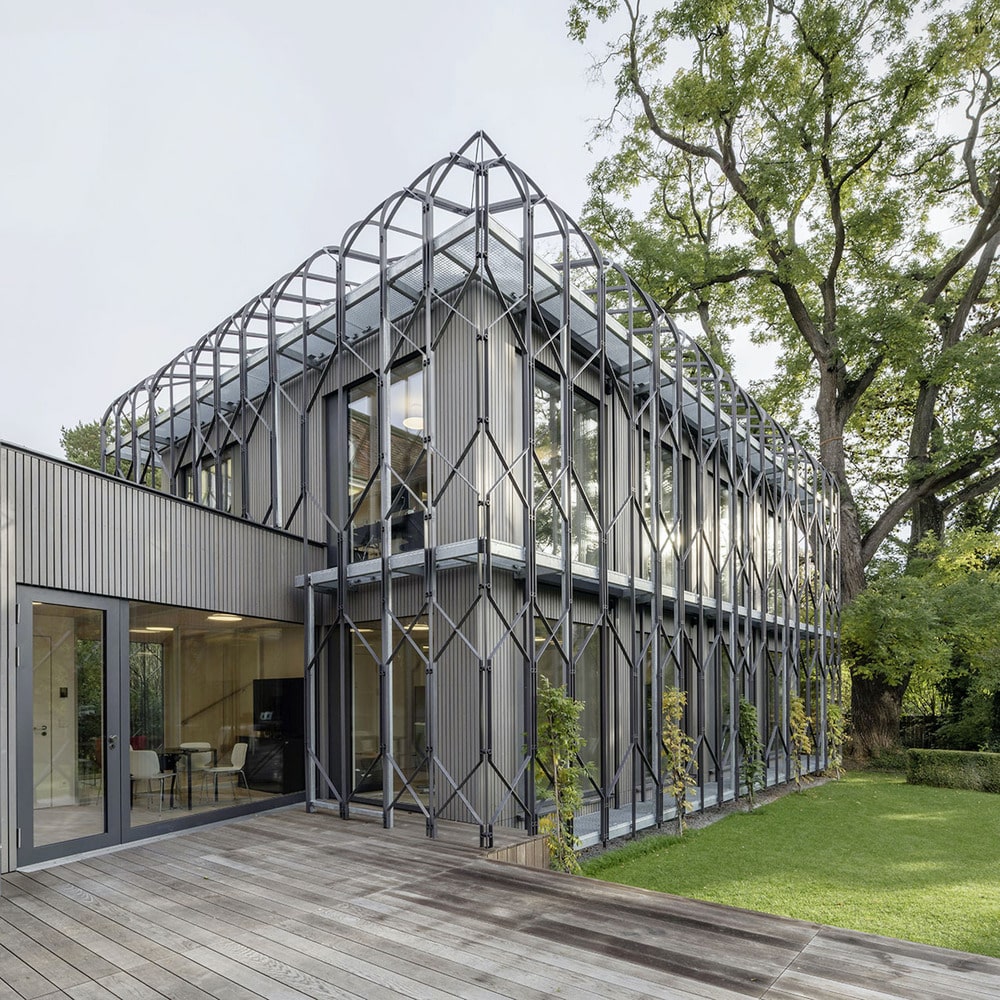
Leave a comment