- Home
- Articles
- Architectural Portfolio
- Architectral Presentation
- Inspirational Stories
- Architecture News
- Visualization
- BIM Industry
- Facade Design
- Parametric Design
- Career
- Landscape Architecture
- Construction
- Artificial Intelligence
- Sketching
- Design Softwares
- Diagrams
- Writing
- Architectural Tips
- Sustainability
- Courses
- Concept
- Technology
- History & Heritage
- Future of Architecture
- Guides & How-To
- Art & Culture
- Projects
- Interior Design
- Competitions
- Jobs
- Store
- Tools
- More
- Home
- Articles
- Architectural Portfolio
- Architectral Presentation
- Inspirational Stories
- Architecture News
- Visualization
- BIM Industry
- Facade Design
- Parametric Design
- Career
- Landscape Architecture
- Construction
- Artificial Intelligence
- Sketching
- Design Softwares
- Diagrams
- Writing
- Architectural Tips
- Sustainability
- Courses
- Concept
- Technology
- History & Heritage
- Future of Architecture
- Guides & How-To
- Art & Culture
- Projects
- Interior Design
- Competitions
- Jobs
- Store
- Tools
- More
550 Madison Avenue Garden by Snøhetta
Snøhetta’s 550 Madison Avenue Garden transforms Midtown Manhattan with a lush 21,300-square-foot public green space. Featuring diverse plantings, seasonal landscapes, and inclusive amenities, the project redefines the landmark skyscraper as a civic destination and model for urban green infrastructure.
Table of Contents Show
The 550 Madison Avenue Garden marks the arrival of the first new green space in Midtown Manhattan in decades, offering a transformative public amenity at the base of one of New York City’s most iconic postmodern towers. Designed by Snøhetta as both design architect for the tower’s repositioning and as landscape architect for the garden, the project redefines how the landmark building interacts with its surrounding streetscape while providing a lush and inviting urban refuge.
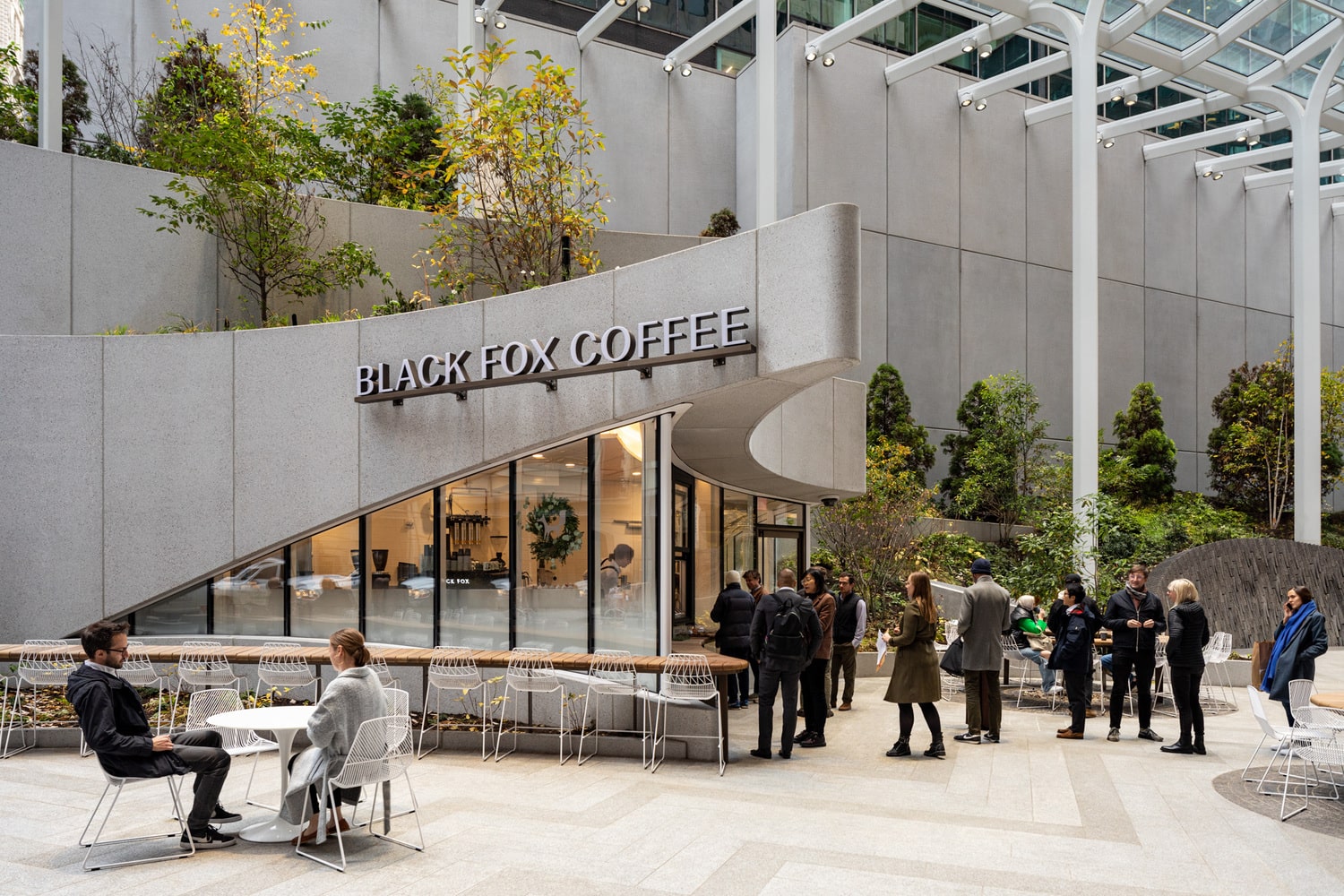
A Landmark Reimagined
Originally designed by Philip Johnson and John Burgee as the AT&T Headquarters and completed in 1984, 550 Madison is one of Midtown’s most recognizable skyscrapers and the city’s youngest official landmark. Following a six-year repositioning effort by Olayan Group, the building now integrates wellness initiatives, sustainability measures, and over 30,000 square feet of luxury amenities, with the new garden serving as its most prominent civic gesture.
Located where a formerly enclosed mid-block passageway once stood, the 21,300-square-foot garden is nearly twice the size of its predecessor and introduces a vibrant new model for privately-owned public spaces in the city. By opening the building to its neighborhood and inviting in workers, residents, and visitors, the garden reestablishes the tower’s presence in Midtown as not only an office destination but also a civic landmark.
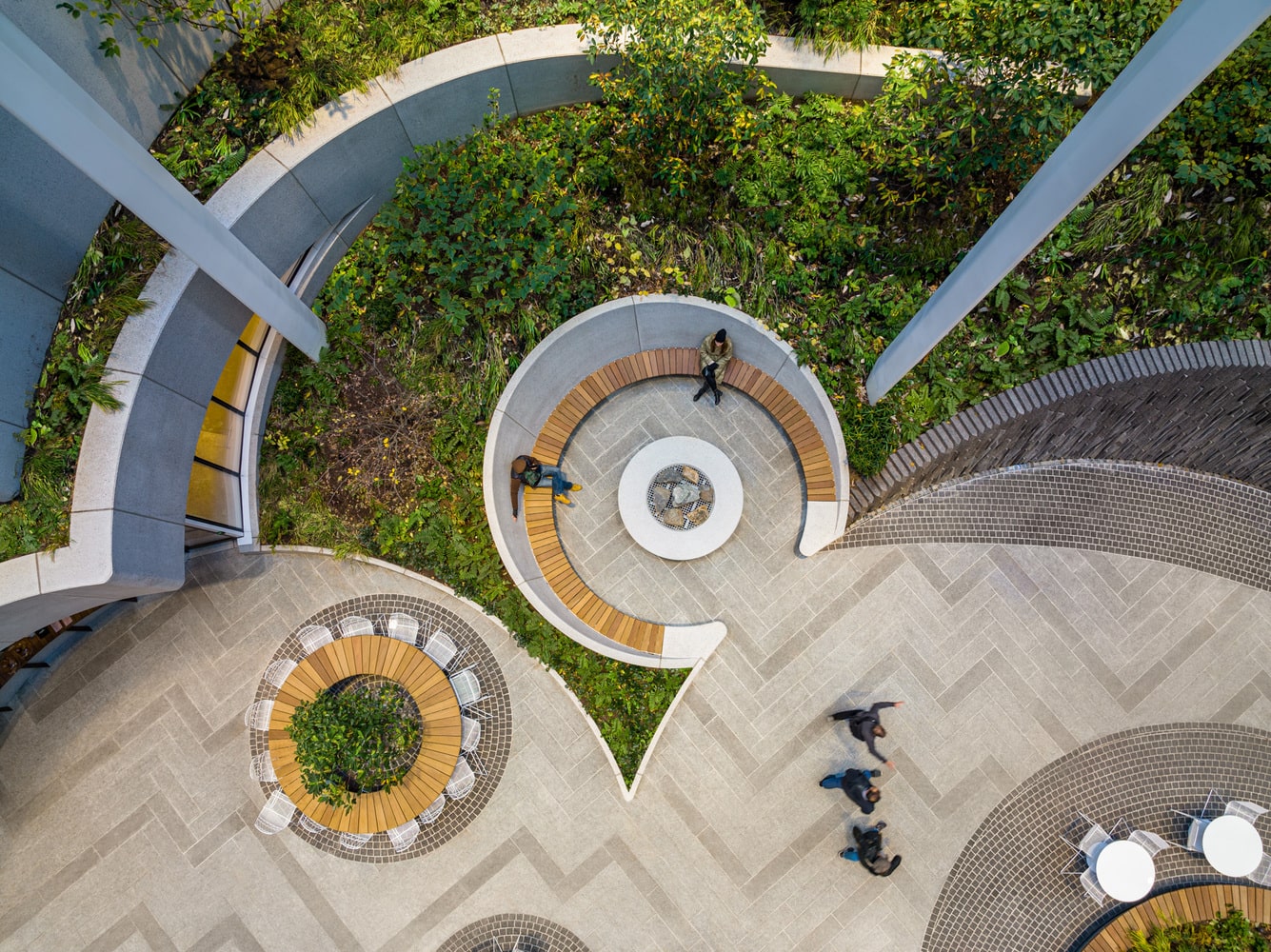
Design and Spatial Experience
The design of the garden builds upon Snøhetta’s extensive public realm portfolio in New York, including projects such as Times Square and One Vanderbilt’s observatory. According to founding partner Craig Dykers, the intent was to infuse the city with “openness, wonder, and freedom,” creating a green space that balances accessibility with beauty.
The garden is organized into five distinct sections, each defined by different focal structures and planting compositions. A tranquil water feature anchors the space, while pathways and plazas guide visitors through varied environments that range from open plazas to more sheltered, tree-lined corners. The design emphasizes porosity and connection, allowing natural light, fresh air, and vegetation to seamlessly integrate with the surrounding urban fabric.
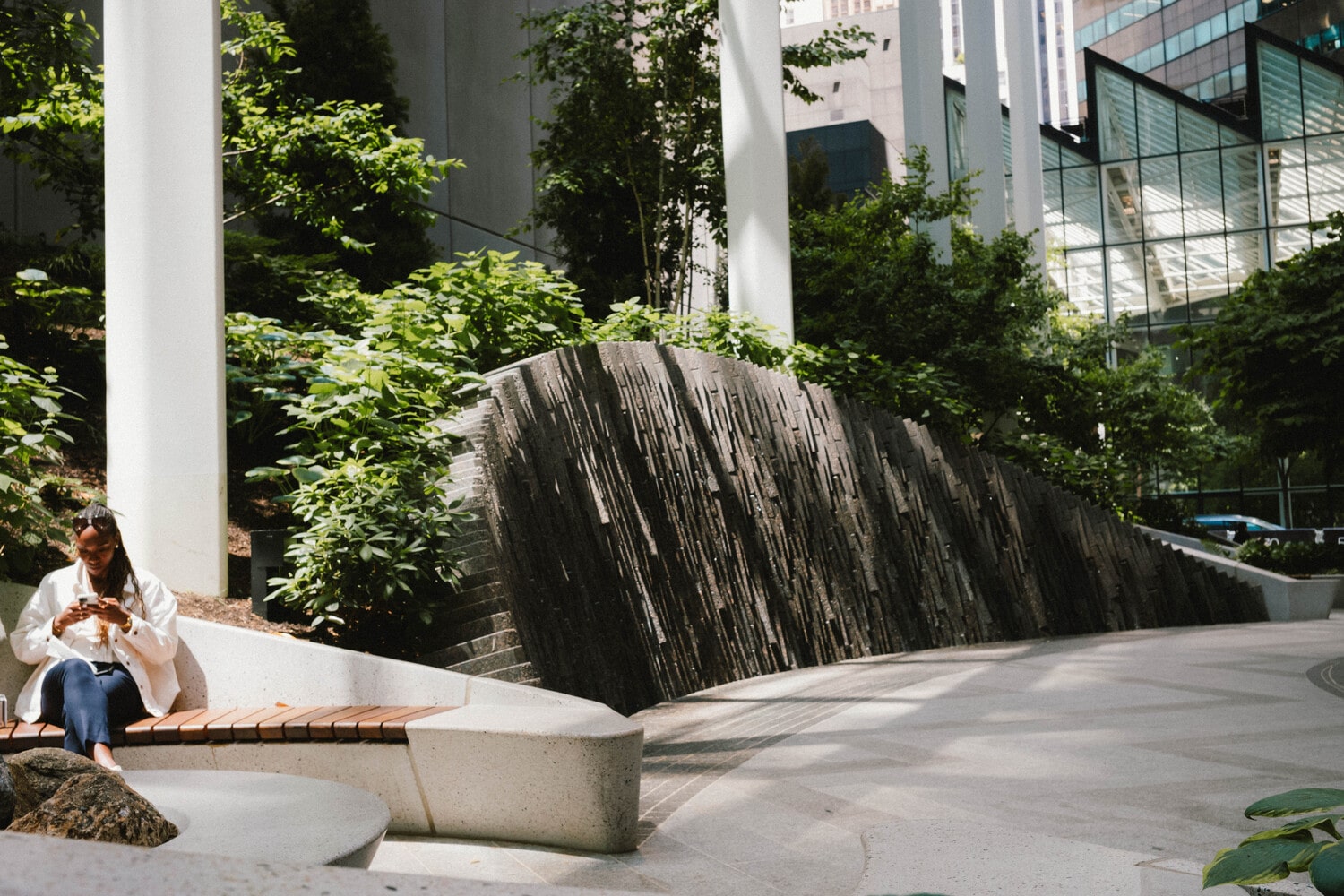
Planting Strategy and Seasonal Change
Central to the garden’s identity is its ecologically sensitive planting palette, designed to create year-round interest and provide a layered habitat in the heart of Manhattan. With 48 trees, 200 shrubs, 6,300 bulb plants, and 10,000 herbaceous understory plants, the space offers a richness and density rarely experienced in Midtown.
Three distinct horticultural zones—upland, lowland, and sheltered gardens—draw inspiration from Northeastern mountain vegetation. These include Yellowwood, Sweetbay Magnolia, and River Birch for canopy diversity, alongside shrub species such as Mountain Rosebay, Smooth Hydrangea, and Bottlebrush Buckeye. The understory introduces species like Solomon’s Seal, Goatsbeard, Black Cohosh, Coral Bell, and Sword Fern, each carefully selected for resilience and adaptability.
A bloom calendar ensures that the garden shifts character throughout the year, with hues of pink, purple, blue, and yellow appearing from February through October. This thoughtful sequencing transforms the garden into a dynamic landscape that changes with the seasons, reinforcing its role as a living public amenity.
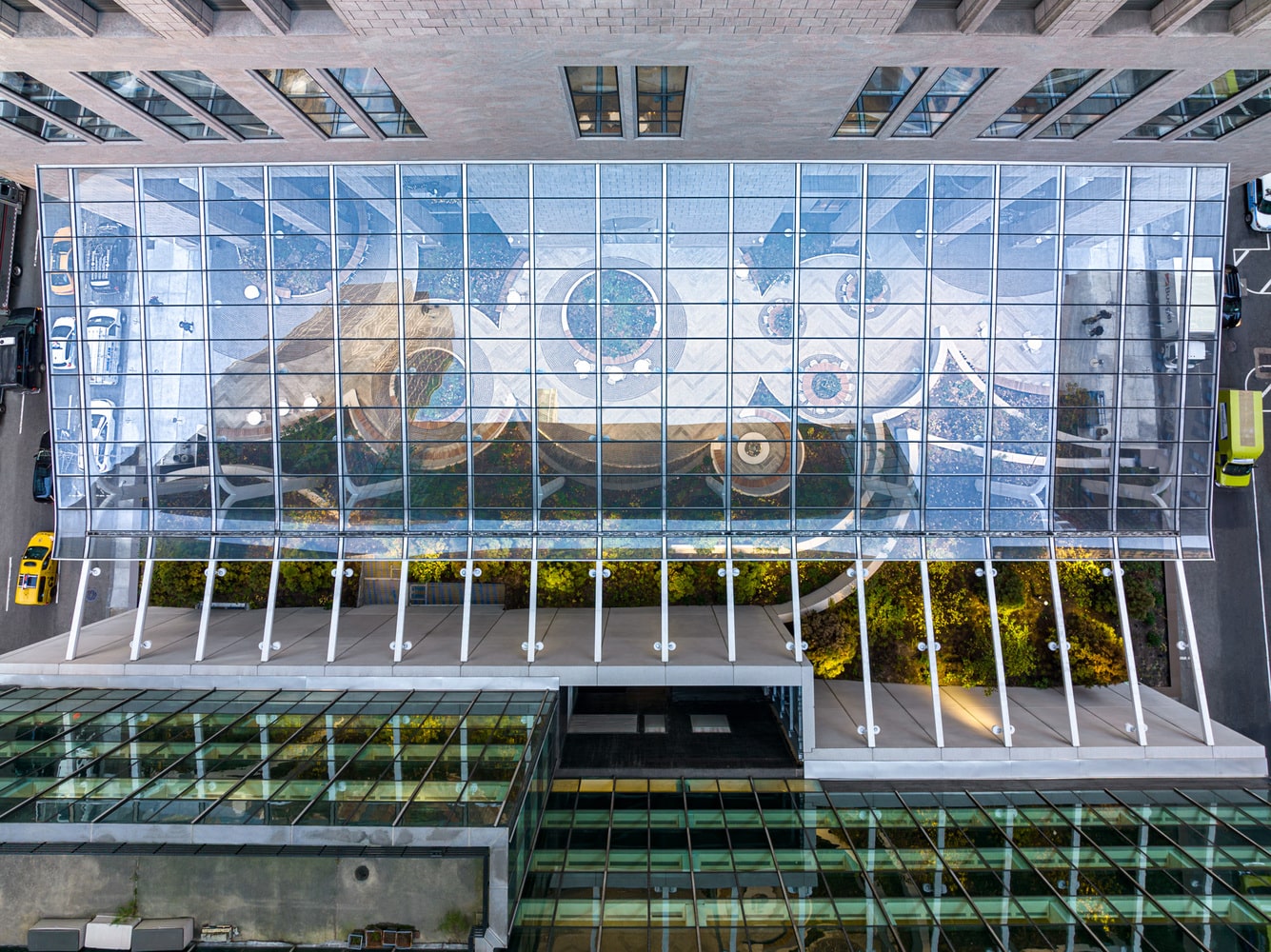
Public Amenities and Inclusivity
The garden not only enriches the city with nature but also provides essential amenities for everyday life. Ample seating, gender-inclusive restrooms, and three kiosks offering food and beverage options support diverse uses, from informal gatherings to quiet moments of retreat. The integration of lighting and materials ensures safety and comfort both during the day and at night, extending the garden’s accessibility across all hours.
Snøhetta collaborated with a range of leading partners—including Phyto, The Dirt Company, SiteWorks, Arup, and Adamson Associates Architects—to ensure the highest standards of landscape design, engineering, and maintenance. The result is a robust, sustainable environment designed to withstand the demands of urban life while aging gracefully over time.
Integration with Tower Amenities
The garden complements the extensive repositioning of the tower itself, which now houses a Rockwell Group-designed club-level amenity floor, including a Grand Hall, Library, Hearth Room, Screening Room, and Pool Room. A state-of-the-art fitness center surpasses those of private wellness clubs, while the new Gensler-designed lobby provides a cathedral-like entry experience, defined by bronze mesh, leather finishes, terrazzo flooring, and a monumental 65-foot arched window.
Anchoring the lobby is “Solid Sky” by Alicja Kwade, a 24-ton sphere of Azul do Macaubas quartzite suspended from the triple-height ceiling, which reflects the building’s renewed ambition to connect art, architecture, and the public realm.
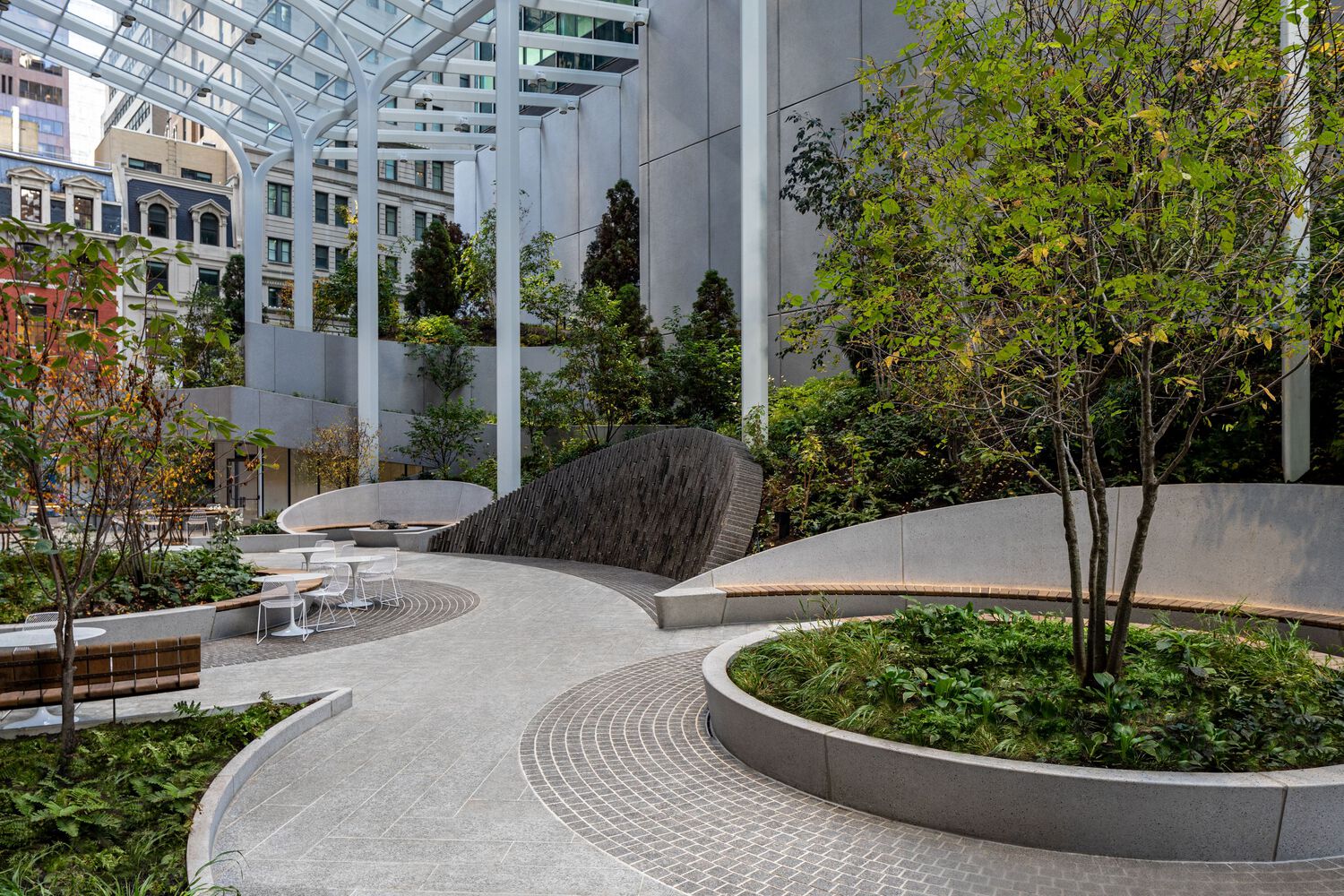
A New Model for Midtown
The 550 Madison Avenue Garden represents more than just a landscape—it is a statement of civic responsibility and a model for how private development can enhance the public realm in dense urban contexts. By offering a generous, lushly planted retreat in the very center of Midtown, the project repositions a historic corporate skyscraper as a hub of community, culture, and wellness.
With its combination of ecological design, inclusive amenities, and architectural clarity, the garden stands as a living landmark in its own right—an evolving public space that restores vibrancy to New York’s core while setting a new benchmark for urban green infrastructure.
Photography: Barrett Doherty & Chao Li
- 550 Madison Avenue Garden
- Civic landmark New York
- Contemporary landscape design
- Corporate skyscraper renovation
- Ecological planting palette
- Iconic New York architecture
- Inclusive urban design NYC
- Landscape architecture Manhattan
- Midtown Manhattan green space
- Midtown Manhattan public park
- New York tower repositioning
- Philip Johnson AT\&T Building
- Postmodern skyscraper New York
- Privately owned public space NYC
- Public realm revitalization
- Seasonal planting strategy
- Snøhetta New York projects
- sustainable landscape architecture
- Urban garden design NYC
- Urban wellness and public space
I create and manage digital content for architecture-focused platforms, specializing in blog writing, short-form video editing, visual content production, and social media coordination. With a strong background in project and team management, I bring structure and creativity to every stage of content production. My skills in marketing, visual design, and strategic planning enable me to deliver impactful, brand-aligned results.
Submit your architectural projects
Follow these steps for submission your project. Submission FormLatest Posts
Xinhepu Historical and Cultural Precinct Core Area Enhancement Project by Atelier cnS
The Xinhepu Historical and Cultural Precinct Core Area Enhancement Project by Atelier...
Basketball Court – Ralph C. Wilson Jr. Centennial Park by Adjaye Associates
Designed by Adjaye Associates, the basketball court at Ralph C. Wilson Jr....
DC Alexander Park by Brooks + Scarpa Architects
Explore the redesign of DC Alexander Park by Brooks + Scarpa Architects,...
Suan San Pocket Park by Shma Company Limited
Suan San Pocket Park in Bangkok transforms a derelict riverside site into...


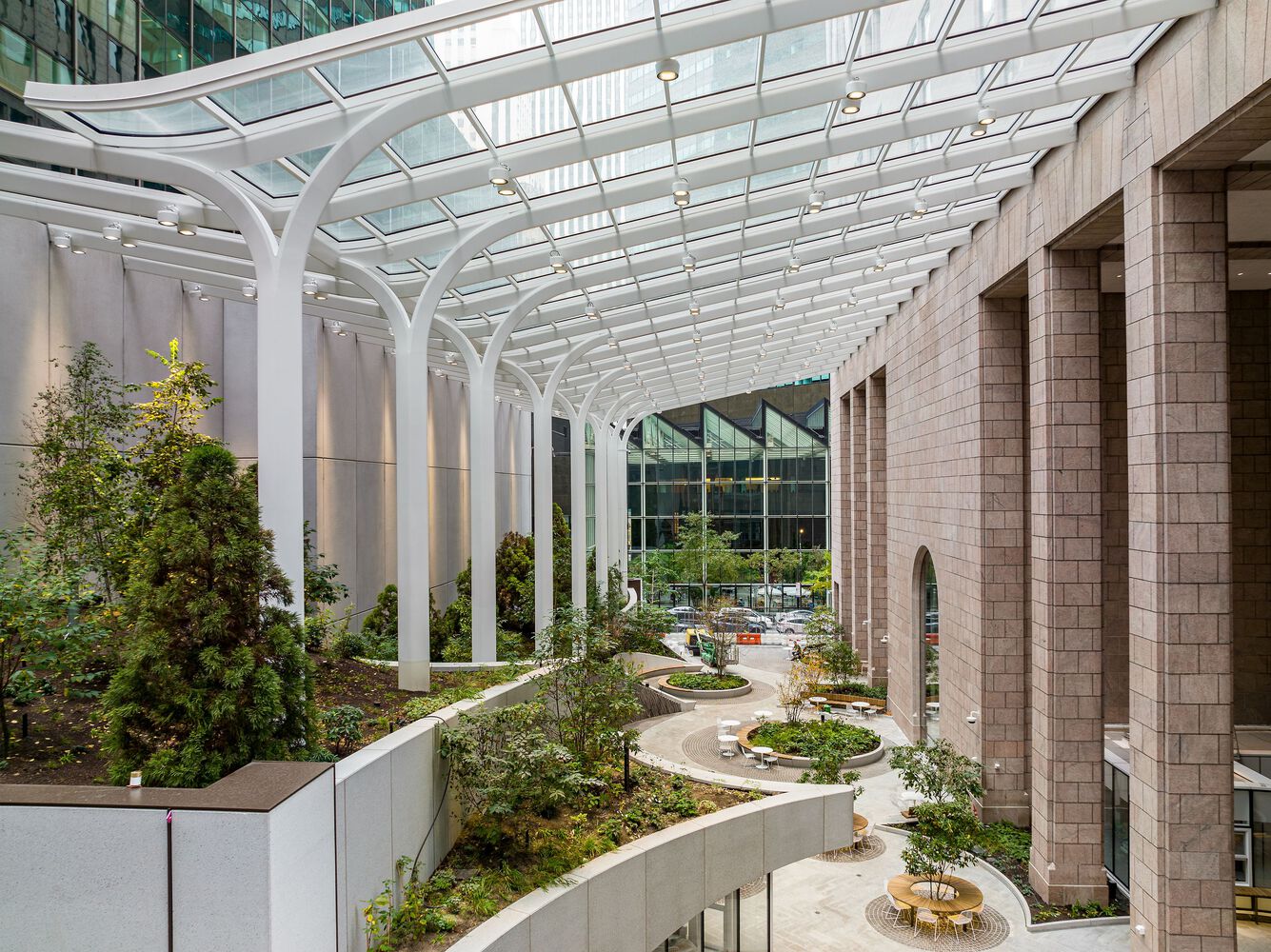







































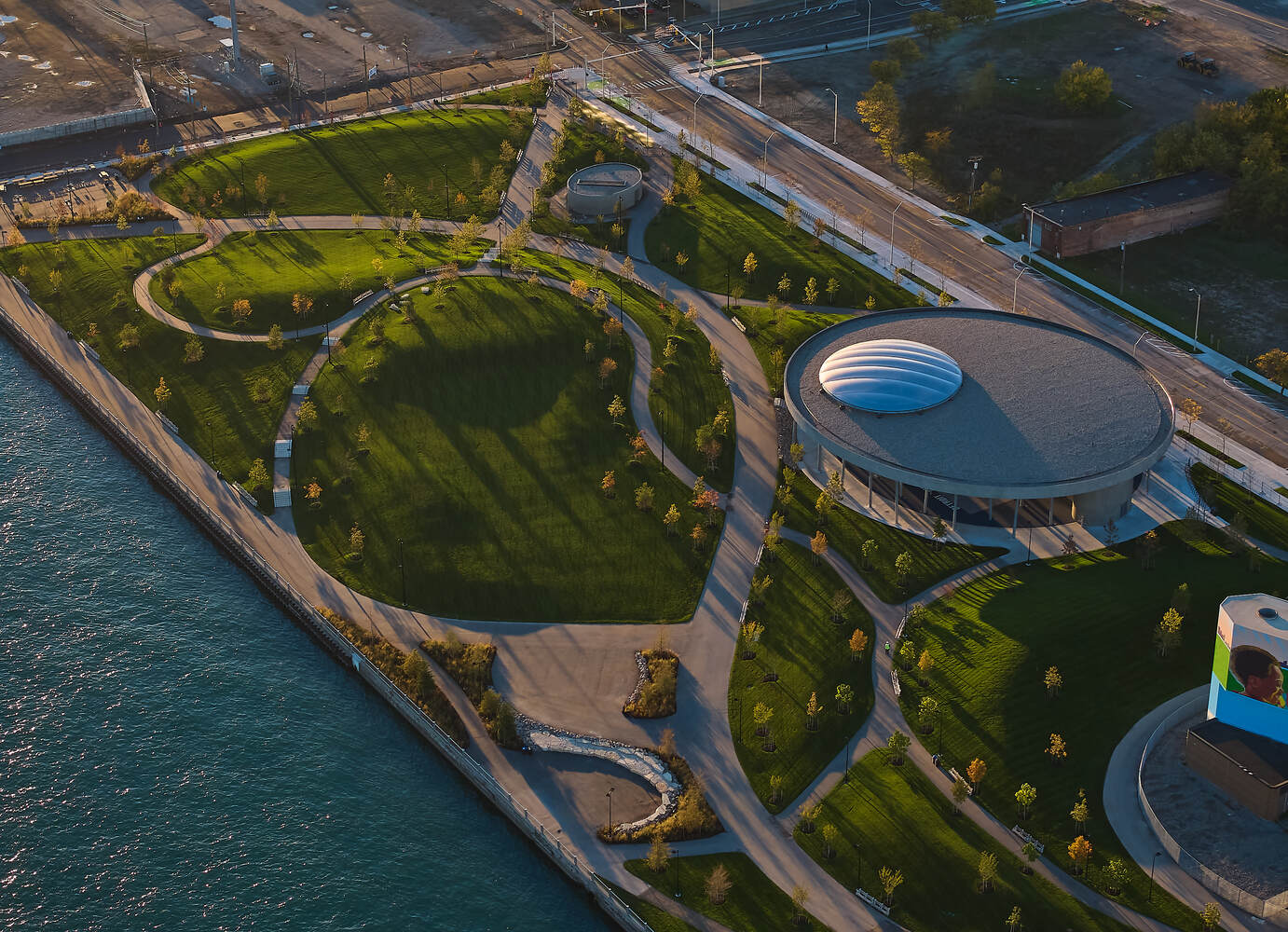
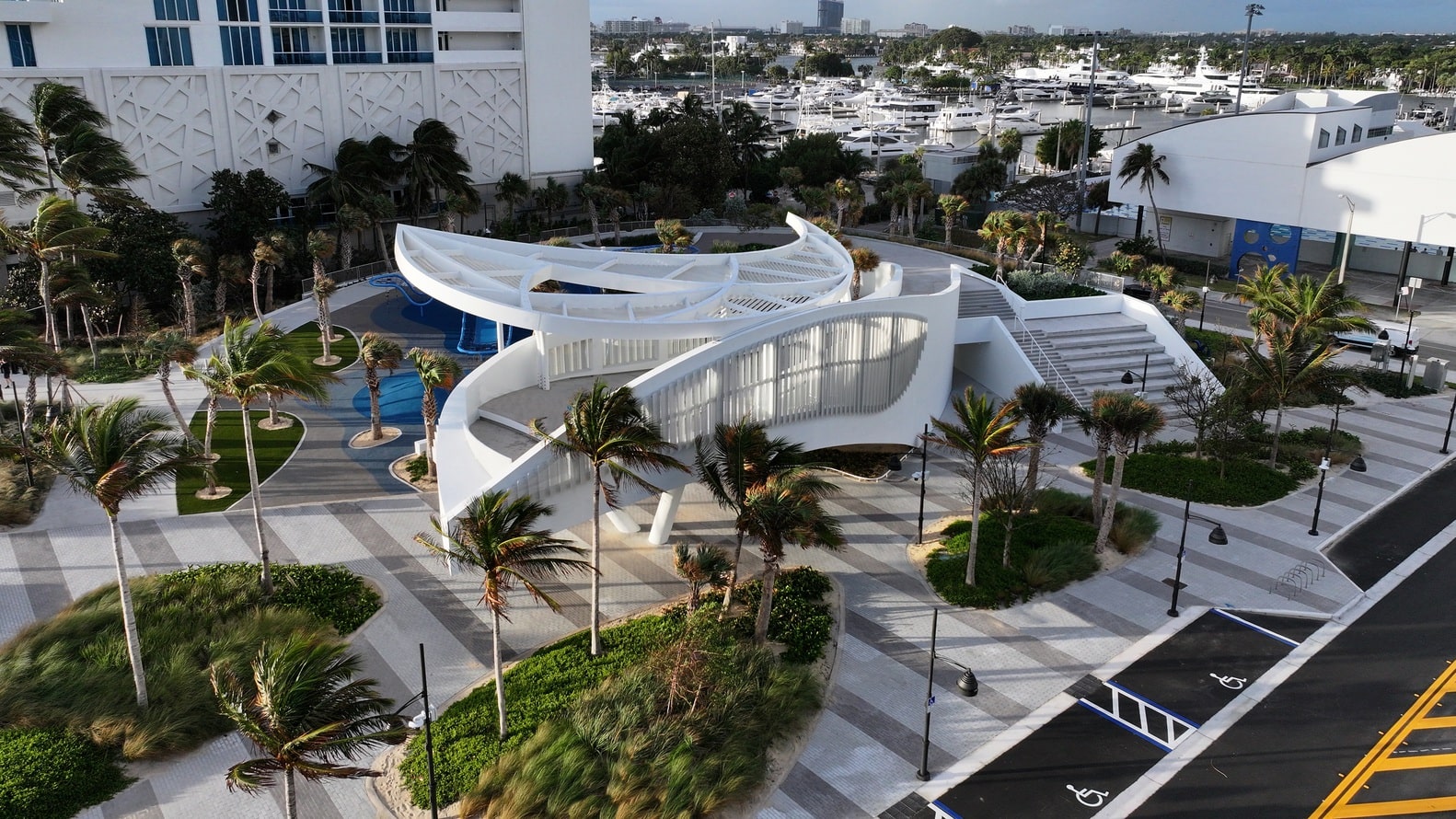

Leave a comment