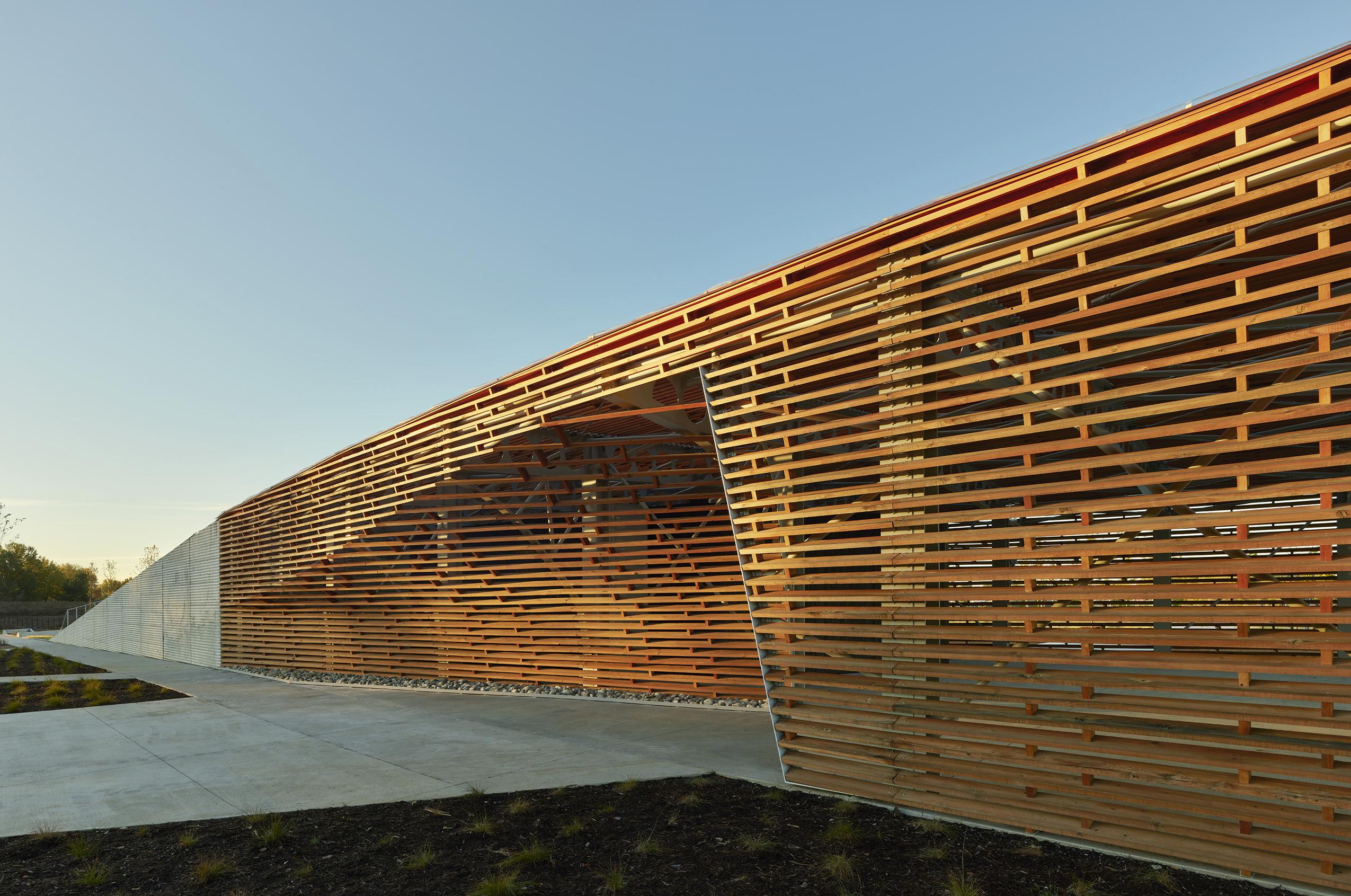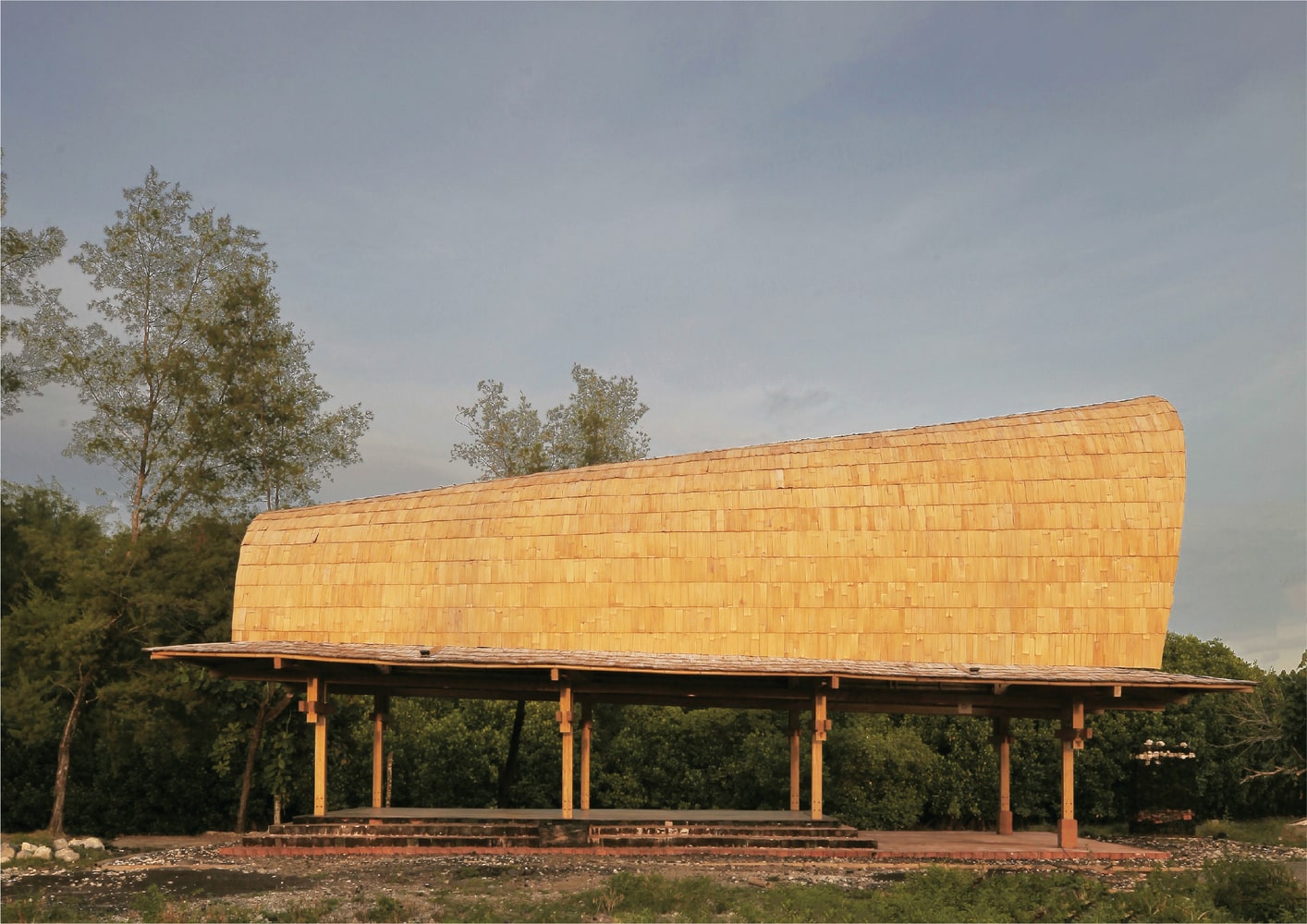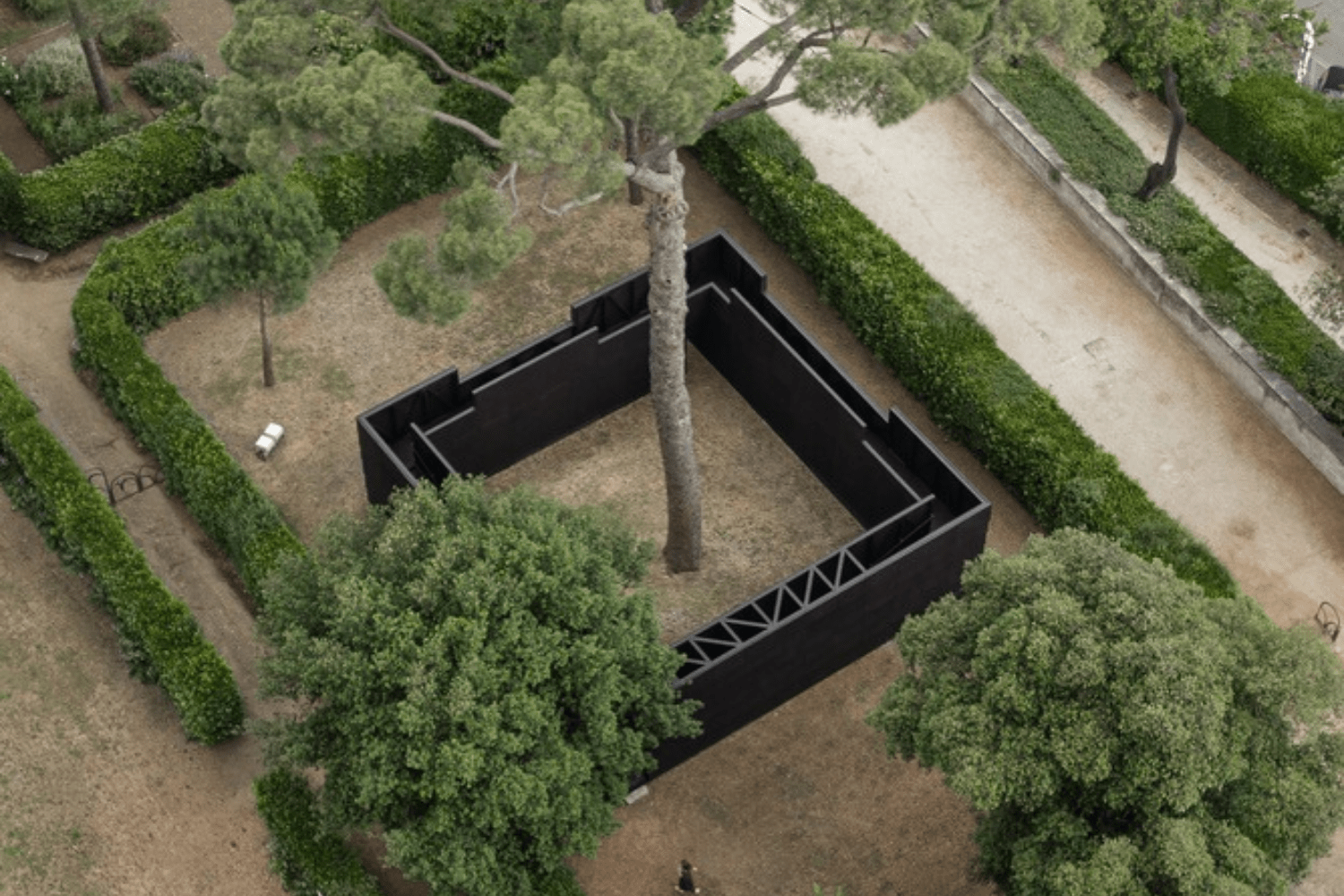- Home
- Articles
- Architectural Portfolio
- Architectral Presentation
- Inspirational Stories
- Architecture News
- Visualization
- BIM Industry
- Facade Design
- Parametric Design
- Career
- Landscape Architecture
- Construction
- Artificial Intelligence
- Sketching
- Design Softwares
- Diagrams
- Writing
- Architectural Tips
- Sustainability
- Courses
- Concept
- Technology
- History & Heritage
- Future of Architecture
- Guides & How-To
- Art & Culture
- Projects
- Interior Design
- Competitions
- Jobs
- Store
- Tools
- More
- Home
- Articles
- Architectural Portfolio
- Architectral Presentation
- Inspirational Stories
- Architecture News
- Visualization
- BIM Industry
- Facade Design
- Parametric Design
- Career
- Landscape Architecture
- Construction
- Artificial Intelligence
- Sketching
- Design Softwares
- Diagrams
- Writing
- Architectural Tips
- Sustainability
- Courses
- Concept
- Technology
- History & Heritage
- Future of Architecture
- Guides & How-To
- Art & Culture
- Projects
- Interior Design
- Competitions
- Jobs
- Store
- Tools
- More
International Pavilions for the Expo 2023 Argentina

Table of Contents Show
UNFINISHED TOUR
Perhaps, by generating this type of foundation, our greatest challenge lies in the need to develop infrastructure that will last over time. Although they seem monotonous and rigid, they can be changeable and flexible. These self-imposed conditions allowed us to organice our proposal for the International Pavilions, based on the following guidelines:
Structural Rigidity – Programmatic Flexibility
A 15m x 15m structural grid organizes everything, releasing large lights by using relieved slabs. This decision takes into account the necessary modulation for surfaces intended for stands, circulations, parking lots, future offices and yards. A large perimeter ring contains the main structure, the joinery and the enclosure shutter that regulates the solar control. This modulation, that looks very rigid, allows to arrange in a disorganzed manner courtyards, spaces for stands and services, configuring virtual and indefinite routes, accentuating a perception of constant spatial change. In the future, a submodule of 5m x 5m materialized with dry construction technology will solve the legacy stage.


Internal Courtyards and Terraces.
The scale and depth that the building takes makes it necessary to incorporate internal ventilation courtyards which also generates balconies between the different levels of the pavilion. Terraces are incorporated in the three blocks of equal size and scale, reinforcing the link between the boulevard and the views towards the bridge and access to the property.

Access Streets and Detachable Platforms
The path begins on the boulevard and the bridges that connect at the +7.20 level serve as the access portal. The space between blocks is transformed into a public square and a link between paths. Some removable platforms serve as a shortcut to access the 1st level, as well as a resting space, contemplating visuals between buildings and their connection with the central boulevard. That’s why our proposal tries to present a well-defined route, to free and indefinite experiences. It’s about imagining what those stands will be like and the space possibilities they will present in the future, or how creative industries will appropriate that space. After all, it is an unfinished journey.
illustrarch is your daily dose of architecture. Leading community designed for all lovers of illustration and #drawing.
Submit your architectural projects
Follow these steps for submission your project. Submission FormLatest Posts
Serpentine Pavilion 2026 by LANZA Atelier: Celebrating 25 Years
LANZA Atelier's 2026 Serpentine Pavilion celebrates 25 years of the iconic London...
Osage Park Pavilion by Modus Studio – Bentonville, Arkansas
The Osage Park Pavilion by modus studio is an award-winning architectural landmark...
BaleBio by Cave Urban
BaleBio Pavilion by Cave Urban in Bali reinterprets traditional Bale Banjar architecture,...
PAN-ORAMA Pavilion by Associates Architecture
PAN-ORAMA Pavilion by Associates Architecture at Villa Medici engages visitors in a...































Leave a comment