- Home
- Articles
- Architectural Portfolio
- Architectral Presentation
- Inspirational Stories
- Architecture News
- Visualization
- BIM Industry
- Facade Design
- Parametric Design
- Career
- Landscape Architecture
- Construction
- Artificial Intelligence
- Sketching
- Design Softwares
- Diagrams
- Writing
- Architectural Tips
- Sustainability
- Courses
- Concept
- Technology
- History & Heritage
- Future of Architecture
- Guides & How-To
- Art & Culture
- Projects
- Interior Design
- Competitions
- Jobs
- Store
- Tools
- More
- Home
- Articles
- Architectural Portfolio
- Architectral Presentation
- Inspirational Stories
- Architecture News
- Visualization
- BIM Industry
- Facade Design
- Parametric Design
- Career
- Landscape Architecture
- Construction
- Artificial Intelligence
- Sketching
- Design Softwares
- Diagrams
- Writing
- Architectural Tips
- Sustainability
- Courses
- Concept
- Technology
- History & Heritage
- Future of Architecture
- Guides & How-To
- Art & Culture
- Projects
- Interior Design
- Competitions
- Jobs
- Store
- Tools
- More
The Butterfly Pavilion at Noor Island: A Fusion of Nature, Technology, and Design
The Butterfly Pavilion on Noor Island in Sharjah is a striking creation by 3deluxe, combining architecture, ecology, and technology. With its golden biomorphic roof, rainforest aviary, and immersive design, it redefines what a contemporary cultural landmark can be.
Table of Contents Show
On Noor Island, a lagoon destination in the heart of Sharjah, the German design studio 3deluxe has created an innovative landscape park that merges architecture, technology, and natural beauty. Spanning 2.5 hectares, this transmedia park is envisioned as a multisensory experience that invites visitors to explore new urban spaces both intellectually and emotionally. At its core stands the Butterfly Pavilion, an architectural landmark that defines the island’s identity and serves as its central attraction.

An Architectural Icon in Sharjah
The Butterfly Pavilion is the most striking structure on Noor Island, distinguished by its expansive ornamental shading roof. More than just a shelter, this biomorphic canopy creates a unique spatial identity for the island and provides the environmental framework for a tropical biosphere. Inside, visitors encounter a world where more than 500 butterflies thrive within a controlled ecosystem designed to replicate the atmosphere of a rainforest.
The design blends modern parametric strategies with motifs inspired by traditional Arabian ornamentation. This dialogue between past and present results in a highly complex roof geometry composed of a lightweight 3D frame adorned with over 4,000 golden aluminum elements. The shimmering roof becomes a sculptural feature that reflects both cultural heritage and contemporary architectural innovation.

Construction of the Golden Roof
The shading canopy performs both symbolic and functional roles. Its geometry enhances the natural chimney effect, drawing warm air upwards while allowing cooler, humidified air to flow in through strategically placed water pools. Although the roof reaches heights of up to 13 meters and covers a surface of 800 square meters, its structural system remains remarkably slender. Supported by only nine points and three tapering pillars, the 200-millimeter-thick frame achieves an appearance of lightness despite its scale.
The prefabricated elements were assembled on-site with intelligent node connectors, which unify multiple connection angles into a single fastening system. Integrated LED lighting transforms the structure at night, with fluid light sequences evoking the motion of butterfly swarms and enhancing the meditative character of the island.

A Challenge in Color and Material
One of the pavilion’s defining features is its golden appearance. Developing a finish that could withstand the maritime climate of Sharjah posed a significant challenge. The design team employed a combination of wet paint, powder coating, and anodized aluminum, ensuring the golden tone remained consistent across steel, molded, and aluminum surfaces. A final coat was applied on-site, guaranteeing durability against salt, heat, UV radiation, and sandstorms.

The Pavilion Beneath the Roof
Nestled under the canopy is a polygonal glass volume that houses the Butterfly Aviary. This transparent structure contains a rainforest ecosystem within a sealed climate envelope, maintaining ideal conditions for the butterflies and tropical plants. Organically shaped skylights filter natural light into the biotope, creating an interior atmosphere reminiscent of a dense jungle canopy where light and shadow shift throughout the day.
The Butterfly Aviary – A Living Biosphere
The aviary spans 230 square meters and combines futuristic design with ecological function. Islands of tropical vegetation emerge from a seamless white landscape crafted from thermoformed KRION®, its surfaces adorned with a non-repetitive ornamental print that echoes the pavilion’s roof motif. Within this immersive setting, more than 500 butterflies can be observed at all stages of their life cycle, making the pavilion not only a visual spectacle but also an educational experience.

Noor Island Café
Complementing the aviary is the Noor Island Café, designed as a modern lounge inspired by the form of a water lily. A sculptural ceiling installation made of light fabric ribbons hovers above the seating area, while petal-like partitions create intimate zones without fully enclosing them. White surfaces dominate the interior, offering a refreshing contrast to the exterior climate. After sunset, the lighting shifts, projecting playful patterns through the ornamental roof and transforming the café into a contemplative space for relaxation.

A Multisensory Urban Experience
The Butterfly Pavilion, together with the installations, plantings, and soundscapes across Noor Island, embodies 3deluxe’s principle of creating multilayered atmospheres. The interplay of light and shadow, natural and artificial elements, and modern and traditional aesthetics results in an experience that transcends conventional architecture. Commissioned by Shurooq and initiated by André Heller, the project demonstrates the potential of transdisciplinary design to enrich urban life without being bound by purely functional or commercial constraints.
Noor Island’s Butterfly Pavilion is more than a building; it is a cultural landmark that illustrates how architecture can foster curiosity, contemplation, and engagement with both nature and technology. Through its intricate design and immersive environment, it redefines what a contemporary urban park can be.
Photography: Björn Asmussen
- 3deluxe design studio
- Arabian ornamentation in modern design
- architecture and nature fusion
- architecture and technology integration
- biomorphic architecture
- Butterfly Aviary Sharjah
- cultural landmarks in Sharjah
- ecological pavilion design
- golden roof pavilion
- iconic pavilions in the Middle East
- immersive urban park design
- multisensory architecture experiences
- Noor Island attractions
- Noor Island Butterfly Pavilion
- parametric design Sharjah
- rainforest biosphere architecture
- Sharjah architecture
- Shurooq Sharjah projects
- sustainable architectural design UAE
- transmedia landscape park
Submit your architectural projects
Follow these steps for submission your project. Submission FormLatest Posts
BaleBio by Cave Urban
BaleBio Pavilion by Cave Urban in Bali reinterprets traditional Bale Banjar architecture,...
PAN-ORAMA Pavilion by Associates Architecture
PAN-ORAMA Pavilion by Associates Architecture at Villa Medici engages visitors in a...
Five-Finger Pavilion by YXDesigners
Five-Finger Pavilion by YXDesigners gracefully merges architecture and landscape along the Boluo...
Raw Materials Pavilion by OficinaTransversal
OficinaTransversal’s Raw Materials Pavilion in Mexico frames the Sacramento River landscape. Concrete...


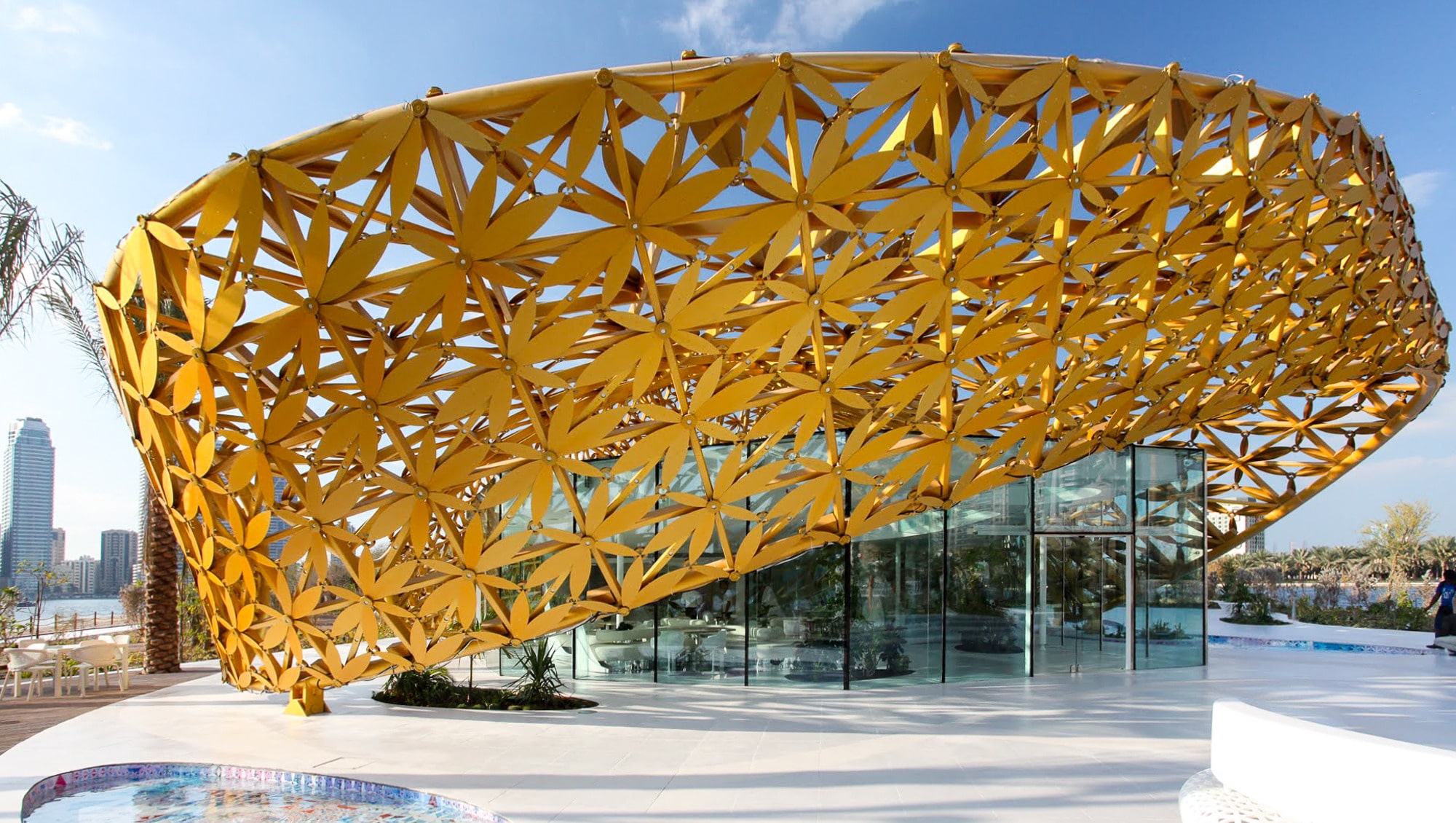











































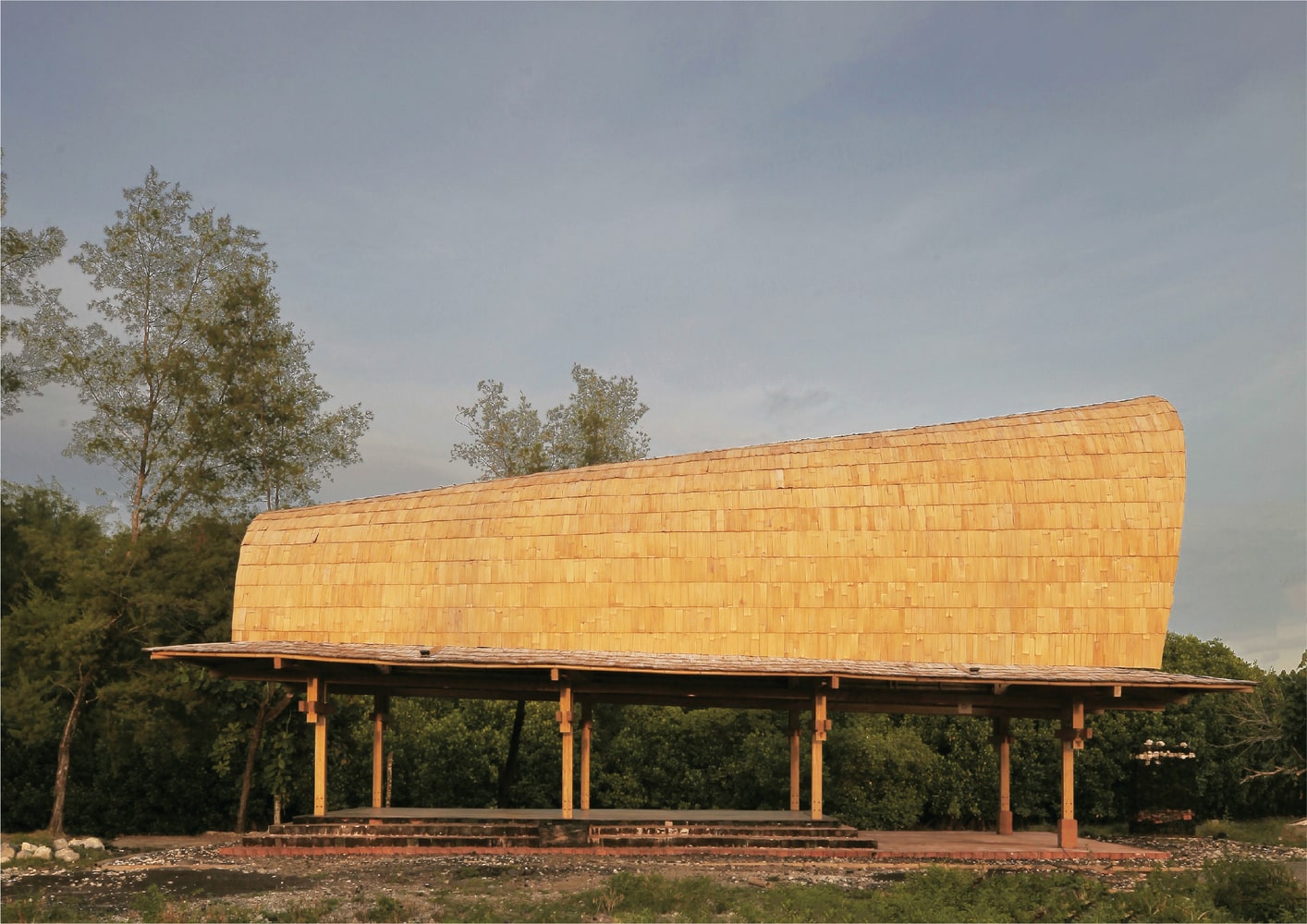
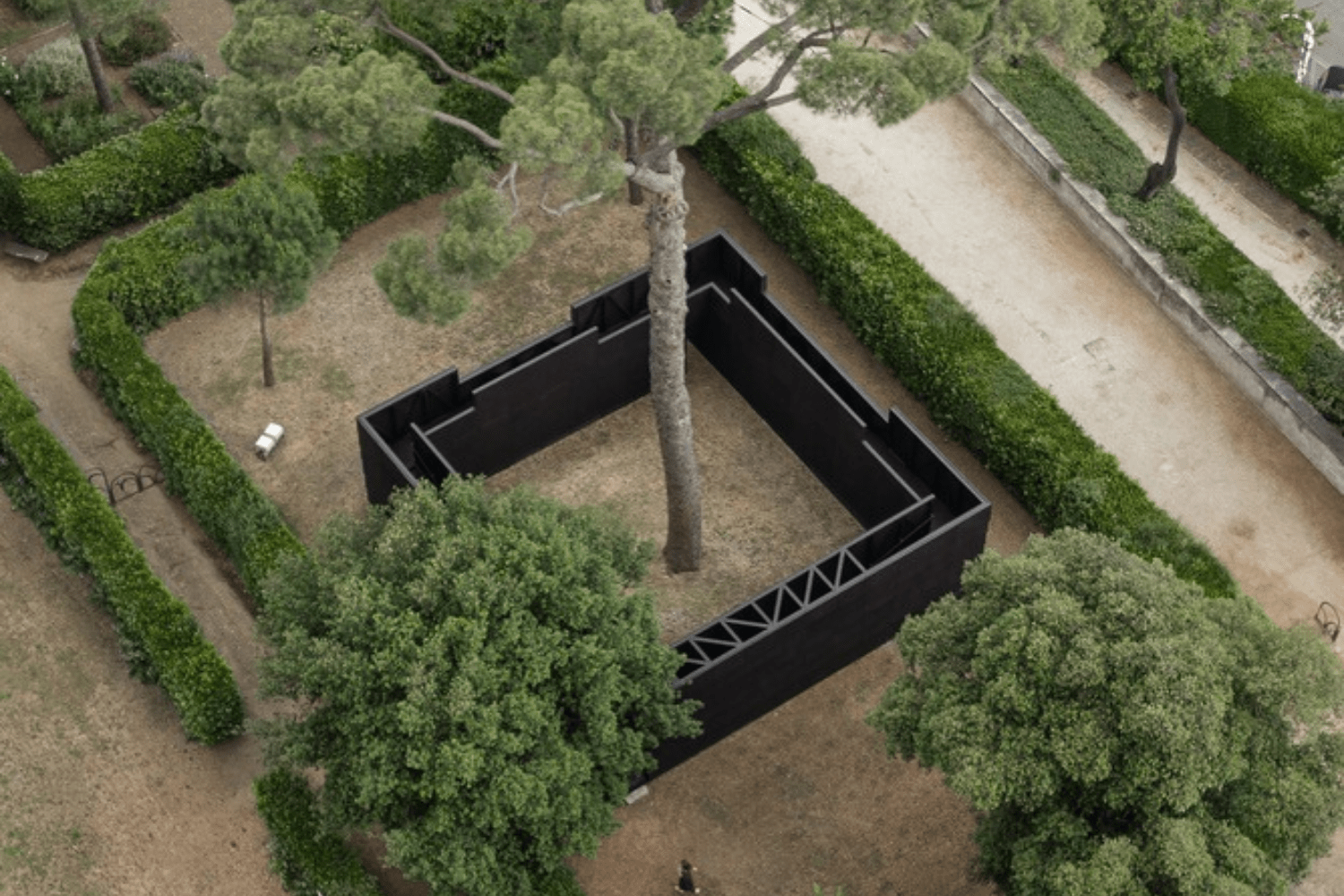
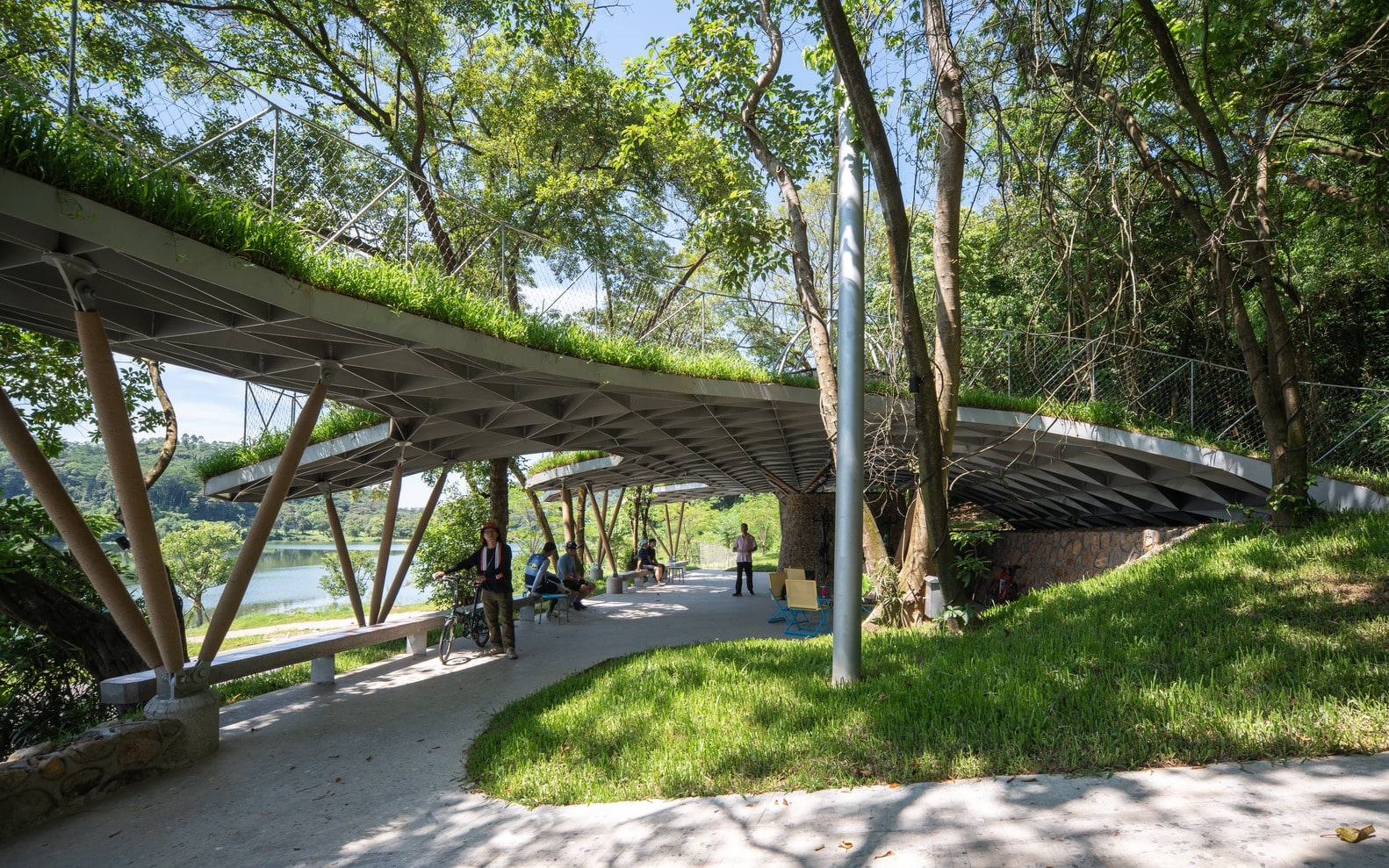
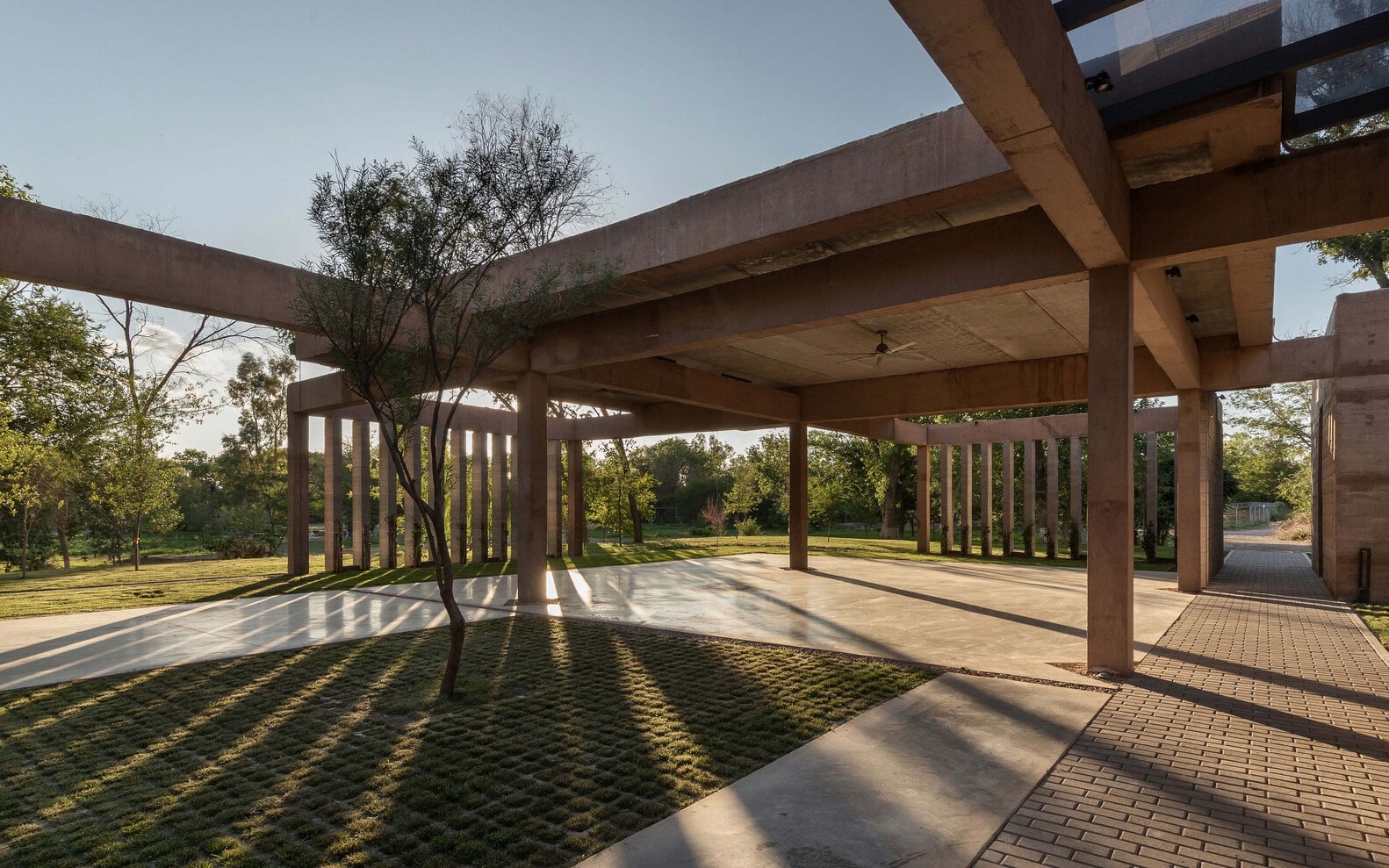
Leave a comment