- Home
- Articles
- Architectural Portfolio
- Architectral Presentation
- Inspirational Stories
- Architecture News
- Visualization
- BIM Industry
- Facade Design
- Parametric Design
- Career
- Landscape Architecture
- Construction
- Artificial Intelligence
- Sketching
- Design Softwares
- Diagrams
- Writing
- Architectural Tips
- Sustainability
- Courses
- Concept
- Technology
- History & Heritage
- Future of Architecture
- Guides & How-To
- Art & Culture
- Projects
- Interior Design
- Competitions
- Jobs
- Store
- Tools
- More
- Home
- Articles
- Architectural Portfolio
- Architectral Presentation
- Inspirational Stories
- Architecture News
- Visualization
- BIM Industry
- Facade Design
- Parametric Design
- Career
- Landscape Architecture
- Construction
- Artificial Intelligence
- Sketching
- Design Softwares
- Diagrams
- Writing
- Architectural Tips
- Sustainability
- Courses
- Concept
- Technology
- History & Heritage
- Future of Architecture
- Guides & How-To
- Art & Culture
- Projects
- Interior Design
- Competitions
- Jobs
- Store
- Tools
- More
Five-Finger Pavilion by YXDesigners
Five-Finger Pavilion by YXDesigners gracefully merges architecture and landscape along the Boluo Sea, its five roof “fingers” creating shaded, sculptural spaces that invite rest, reflection, and harmony with nature.
Table of Contents Show
Set against the tranquil expanse of the Xiangang Reservoir—affectionately known as the “Boluo Sea”—the Five-Finger Pavilion by YXDesigners redefines the relationship between architecture, nature, and recreation. Located at the foot of Luofu Mountain in Boluo County, Huizhou, this project emerges as both a functional rest station and a sculptural landmark within the 27-kilometer loop road that circles the lake.
The surrounding landscape, rich with forests and mountain silhouettes reflected in the vast water surface, attracts countless cyclists, hikers, and motorcyclists seeking a serene outdoor experience. Despite this constant flow of visitors, the route lacked designated resting spots that could offer shade, seating, or visual engagement with the reservoir. The Five-Finger Pavilion was designed precisely to fill this gap—a place that not only accommodates human needs but also enhances the sensory experience of the journey around the lake.
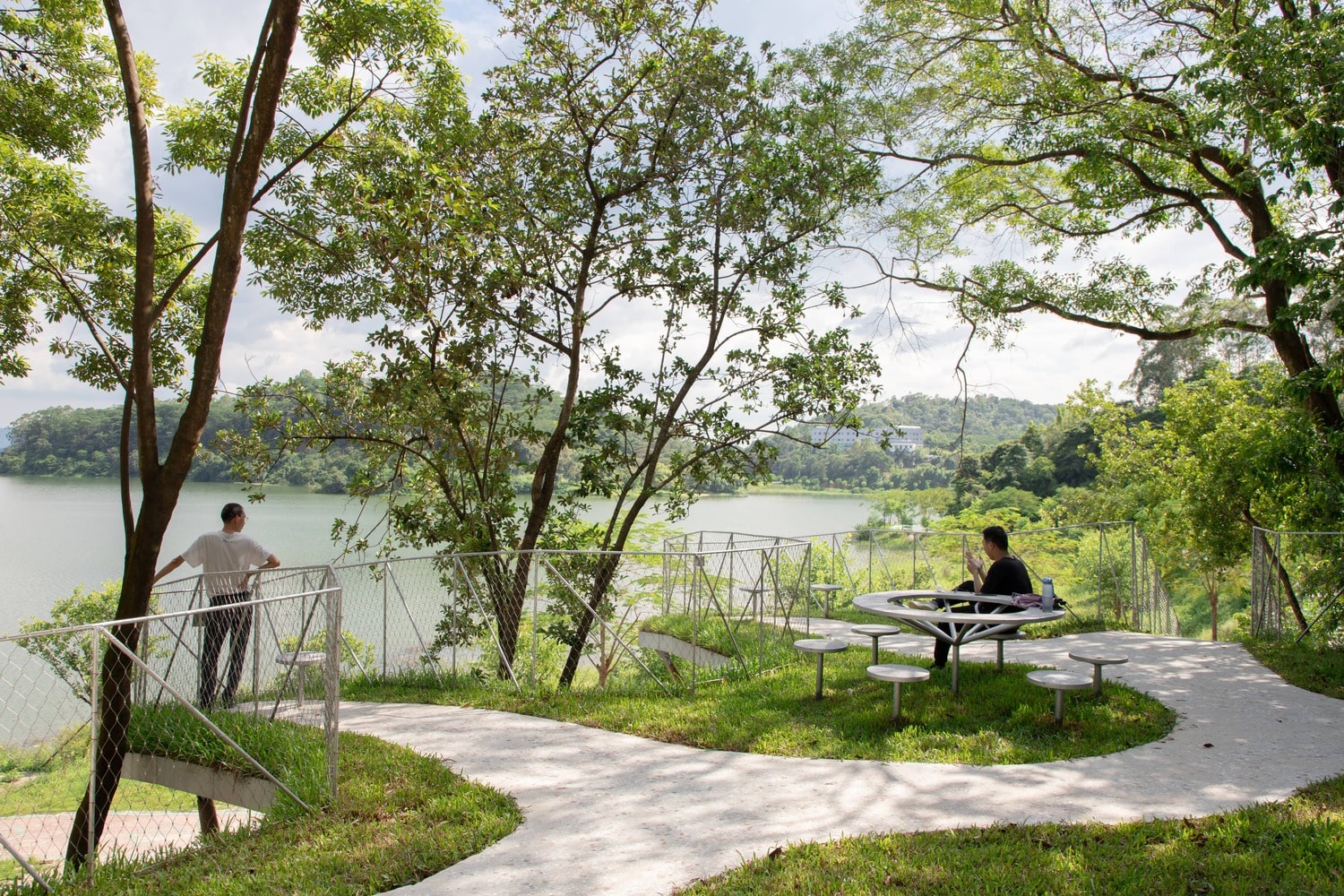
Context and Site Conditions
The pavilion’s site occupies a wooded slope facing the reservoir across the main loop road. The terrain features two man-made terraces carved into the hillside, remnants of previous small-scale construction. The lower terrace contained two lightweight steel sheds used as temporary shelters, while the upper terrace featured a rough drainage ditch to manage mountain runoff. A two-meter height difference separated the terraces, with a narrow stairway connecting them. Over time, dense vegetation reclaimed much of the area, creating a secluded and shaded environment.
Rather than erasing these existing layers, the architects chose to integrate the pavilion with the site’s natural and man-made features, transforming constraints into opportunities. The design carefully negotiates the slope, vegetation, and water views to establish a new topography of rest and observation.

Architectural Concept: The Gesture of Five Fingers
The pavilion’s name and design originate from a distinctive spatial gesture: five elongated roof planes extending outward like open fingers, reaching toward the reservoir. This form simultaneously evokes a hand resting gently on the landscape and the radiating pattern of a fan spreading into the surroundings. Each “finger” shelters a distinct zone—some for resting, others for viewing, gathering, or circulation—creating a sequence of semi-open spaces that transition smoothly between forest and water.
The roofs’ organic spread reflects the movement of people and light, drawing visitors into the pavilion and guiding their gaze outward to the panoramic views. Between each finger, narrow skylights and voids allow beams of sunlight to penetrate, creating a dynamic play of light and shadow throughout the day. The structure thus becomes a living interface between the human body and the natural environment, embodying both motion and repose.
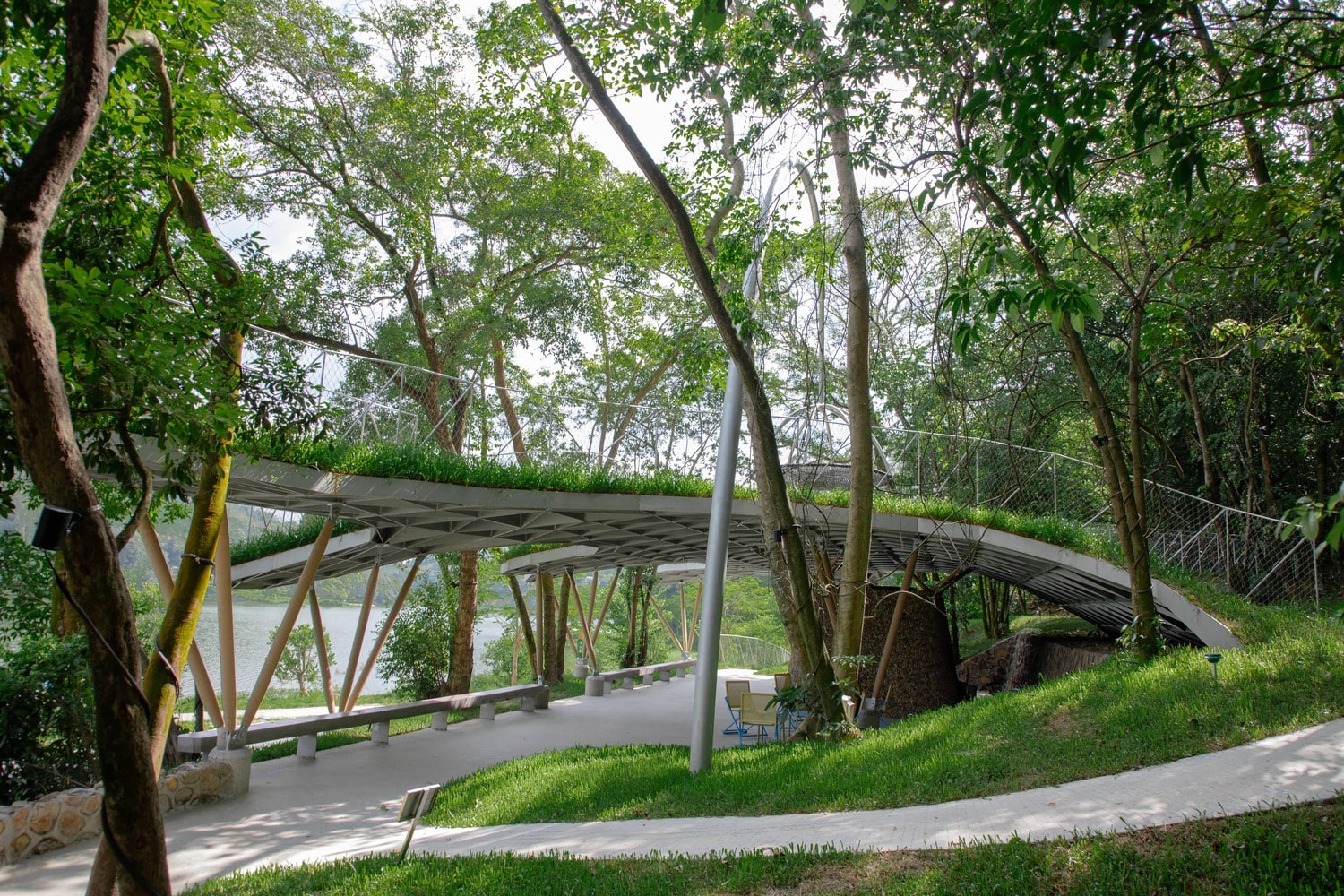
Materiality and Structure
In keeping with the site’s ecological sensitivity, the pavilion employs a lightweight steel frame system anchored minimally to the existing terraces. This approach minimizes ground disturbance and allows the structure to float above the terrain, emphasizing its visual lightness.
The roofs are finished with timber panels and weather-resistant metal sheets, while the flooring and seating incorporate local stone and wood, blending modern craftsmanship with the region’s natural materials. The combination of warm textures and cool metallic tones enhances the pavilion’s tactile and visual richness, allowing it to harmonize with both forest shadows and sunlit reflections from the reservoir.
The structural rhythm of columns and beams follows the topography rather than a rigid grid, creating a fluid, site-responsive geometry. The architects used this strategy to maintain existing trees, letting the pavilion weave delicately through the vegetation instead of clearing it. As a result, the architecture appears both deliberate and organic—a designed continuation of the landscape rather than an interruption of it.
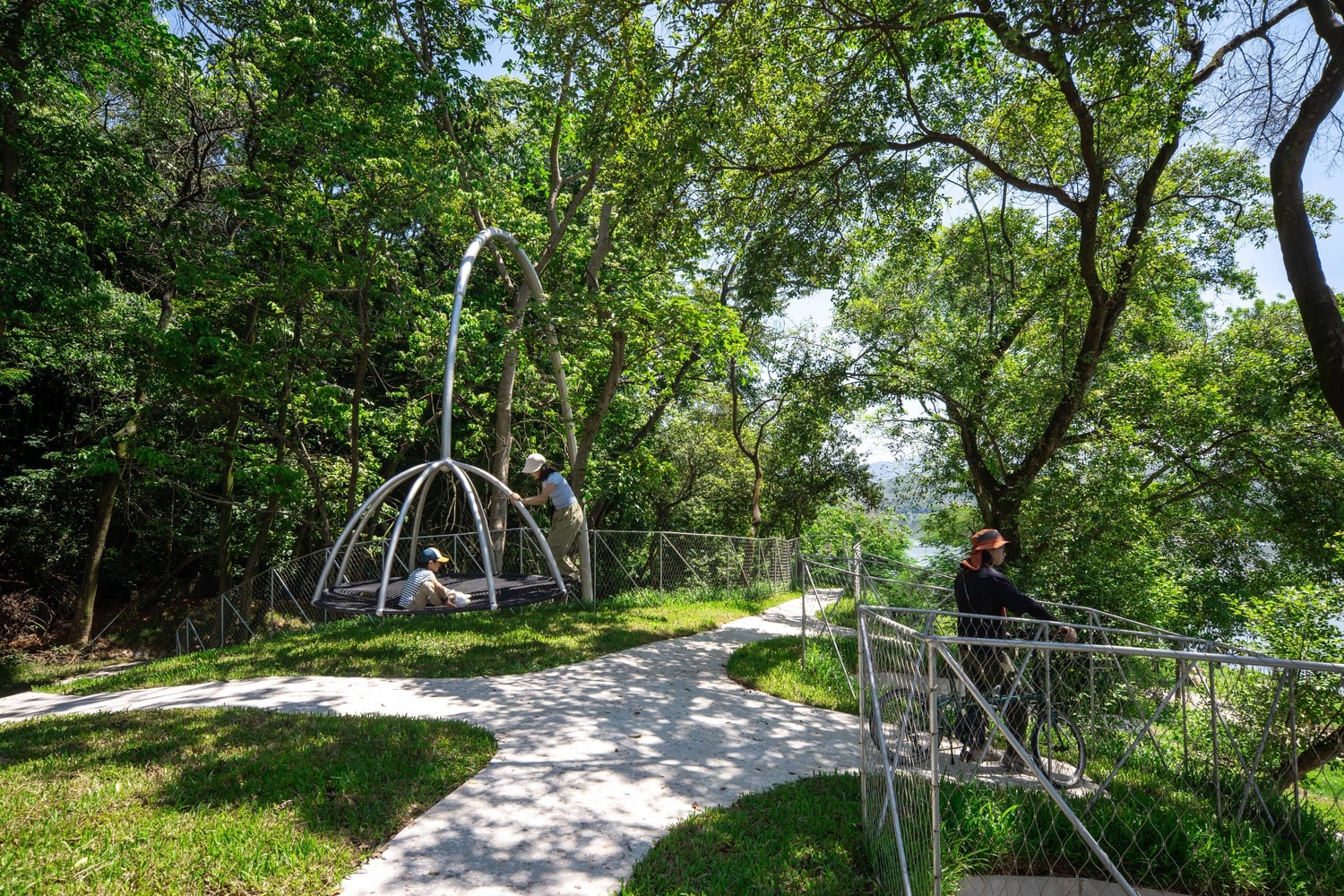
Spatial Experience and Functionality
The Five-Finger Pavilion serves multiple roles. Primarily, it functions as a resting station for cyclists and pedestrians along the Boluo Sea loop, offering shaded seating areas and shelter from rain or sun. But beyond practicality, it is designed as a sensory platform, encouraging visitors to pause, breathe, and connect with their surroundings.
The lower terrace houses a communal resting area and a small café kiosk, while the upper terrace offers more secluded nooks for contemplation, overlooking the glimmering water through gaps in the foliage. Between the terraces, a gently sloped path replaces the previous stairs, improving accessibility and guiding movement seamlessly through the pavilion’s five canopies.
At different times of day, the atmosphere shifts dramatically—morning mist softens the pavilion’s outlines, while in the afternoon, sunlight filters through the polycarbonate panels, creating dappled patterns across the ground. As evening approaches, integrated lighting beneath the roofs turns the structure into a glowing beacon, visible from across the reservoir, marking it as both a functional waypoint and an aesthetic landmark.

Environmental Sensitivity and Design Philosophy
YXDesigners approached the project with an emphasis on minimal environmental intervention and sustainable construction. The pavilion’s light structural system was prefabricated off-site, reducing material waste and on-site disturbance. Its orientation maximizes natural ventilation and shading, ensuring user comfort while minimizing energy demands. Rainwater collected from the roof is redirected into the existing drainage ditch, continuing the site’s original hydrological logic.
The project reflects a broader design philosophy rooted in contextual sensitivity—an understanding that architecture in natural landscapes must adapt, not dominate. The Five-Finger Pavilion demonstrates how even small-scale interventions can profoundly enhance public engagement with nature, fostering a deeper awareness of place and time.

A Pavilion as a Moment of Pause
In essence, the Five-Finger Pavilion is more than a rest stop—it is a spatial and poetic expression of coexistence between human activity and the natural world. Its open design invites visitors to linger between journey and destination, between mountain and lake.
By merging structural precision with environmental empathy, YXDesigners have crafted a piece of architecture that disappears and reappears with the light, reflecting the ever-changing beauty of the Boluo Sea. Like a hand extended in welcome, the pavilion offers travelers a place to rest, reflect, and reconnect with the rhythm of nature—a quiet pause in motion along the living landscape of Luofu Mountain.
Photography: ZC Photography Studio & YXDesigners
- Boluo Sea architecture
- Contemporary public architecture
- Contextual landscape architecture
- Cycling and hiking rest stop
- Five-Finger Pavilion
- Huizhou pavilion design
- landscape-integrated architecture
- Light-filled architectural spaces
- Luofu Mountain architecture
- Minimal environmental intervention
- Nature-responsive architecture
- Outdoor pavilion Huizhou
- Panorama viewpoint architecture
- Public landmark design
- Recreational pavilion design
- Scenic rest pavilion
- Sustainable small-scale architecture
- Timber and steel pavilion
- Visitor experience design
- YXDesigners
I create and manage digital content for architecture-focused platforms, specializing in blog writing, short-form video editing, visual content production, and social media coordination. With a strong background in project and team management, I bring structure and creativity to every stage of content production. My skills in marketing, visual design, and strategic planning enable me to deliver impactful, brand-aligned results.
Submit your architectural projects
Follow these steps for submission your project. Submission FormLatest Posts
Serpentine Pavilion 2026 by LANZA Atelier: Celebrating 25 Years
LANZA Atelier's 2026 Serpentine Pavilion celebrates 25 years of the iconic London...
Osage Park Pavilion by Modus Studio – Bentonville, Arkansas
The Osage Park Pavilion by modus studio is an award-winning architectural landmark...
BaleBio by Cave Urban
BaleBio Pavilion by Cave Urban in Bali reinterprets traditional Bale Banjar architecture,...
PAN-ORAMA Pavilion by Associates Architecture
PAN-ORAMA Pavilion by Associates Architecture at Villa Medici engages visitors in a...


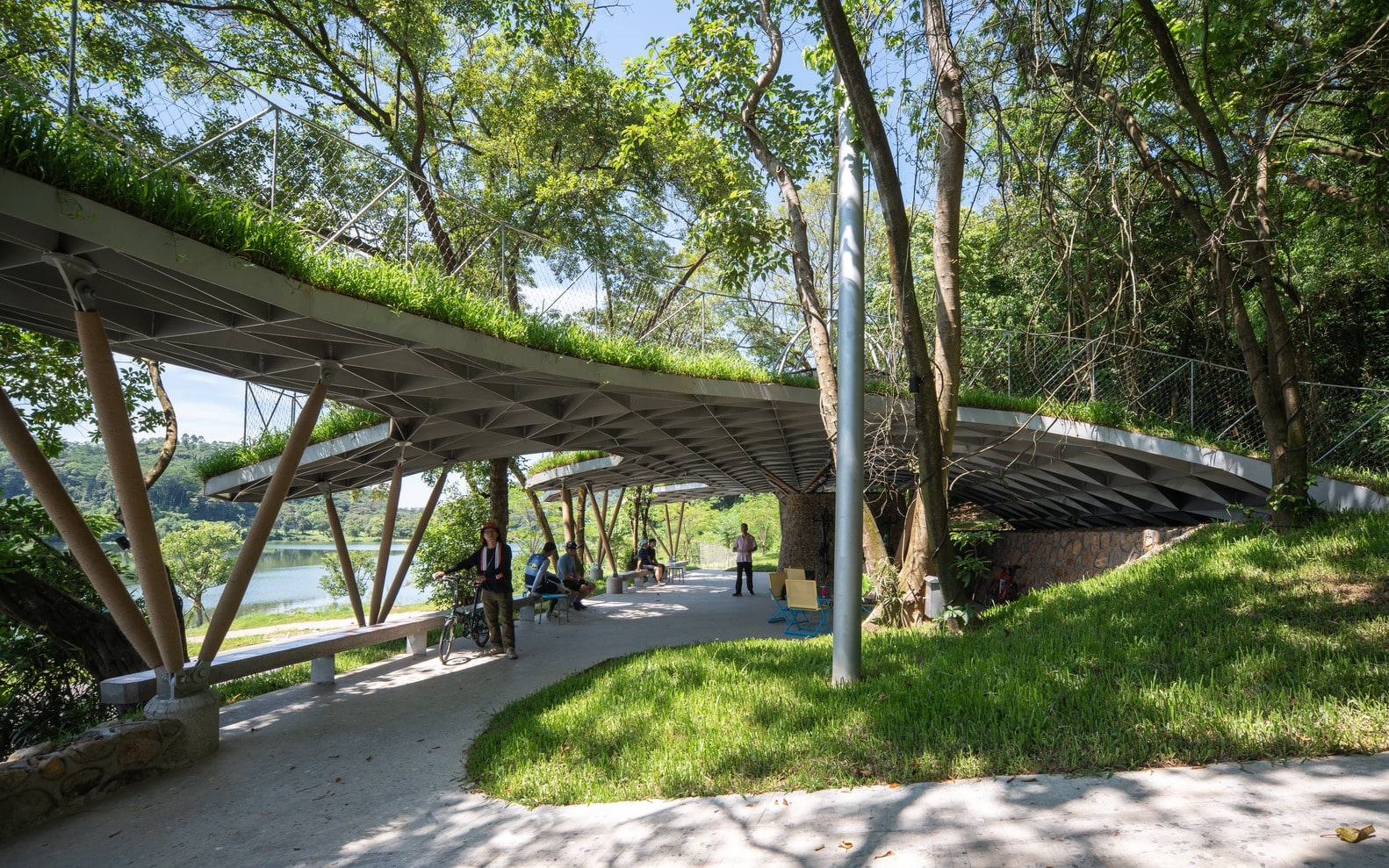

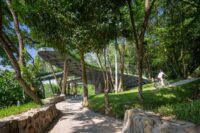




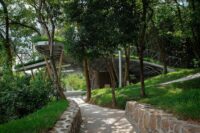
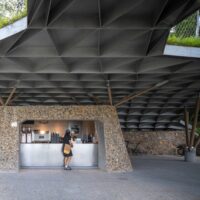












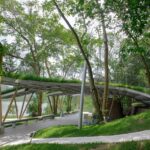

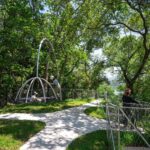


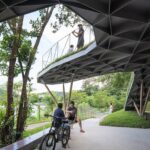






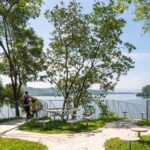

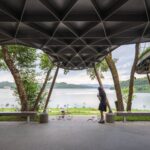





![How to Choose the Right Mattress for Side Sleepers [2025 New Guide] How to Choose the Right Mattress for Side Sleepers [2025 New Guide]](https://illustrarch.com/wp-content/uploads/2025/11/Right-Mattress-for-Side-Sleepers-1-150x150.webp)


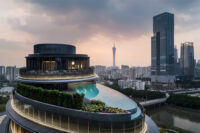
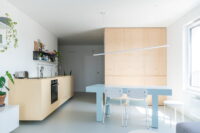

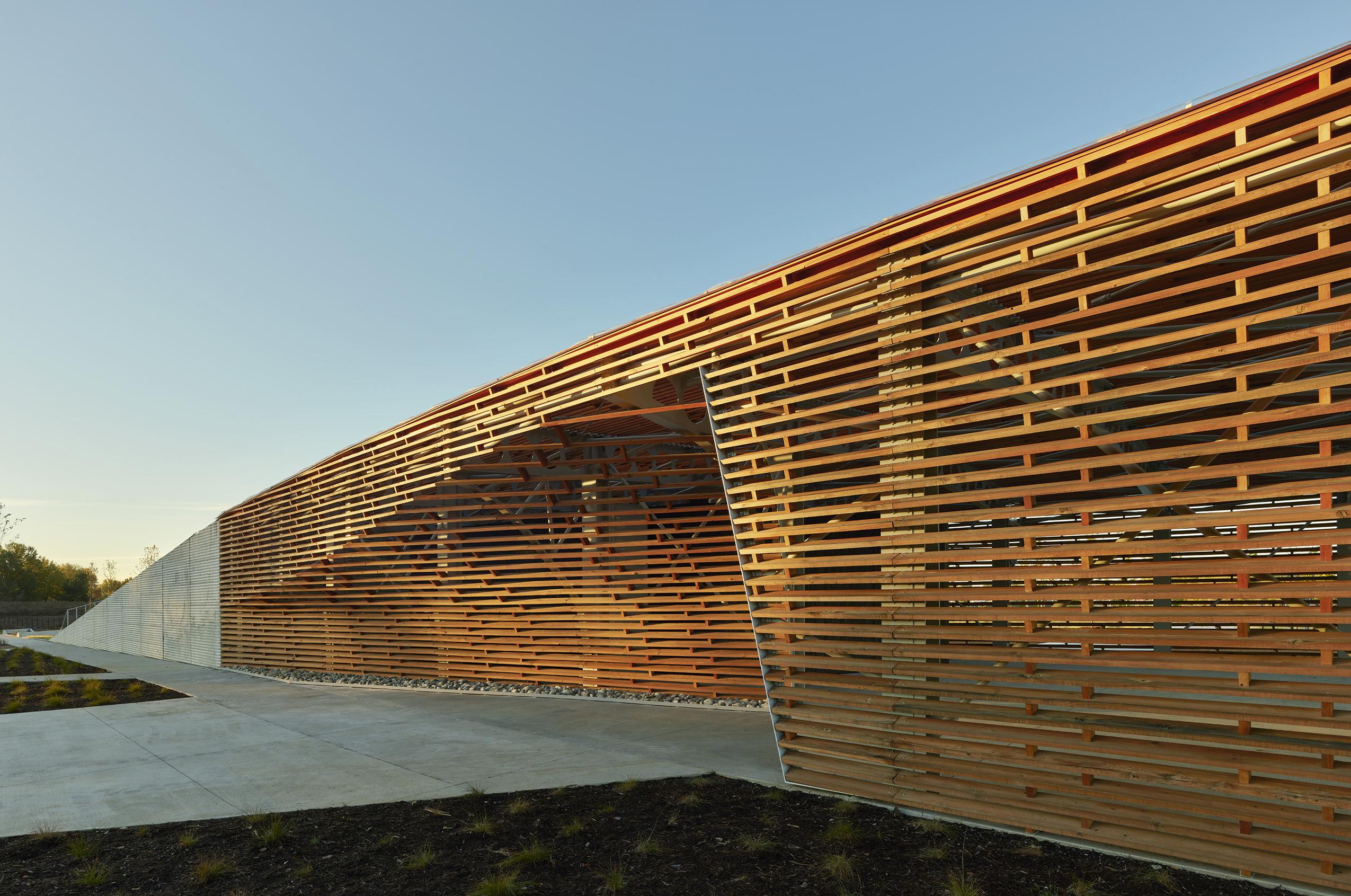
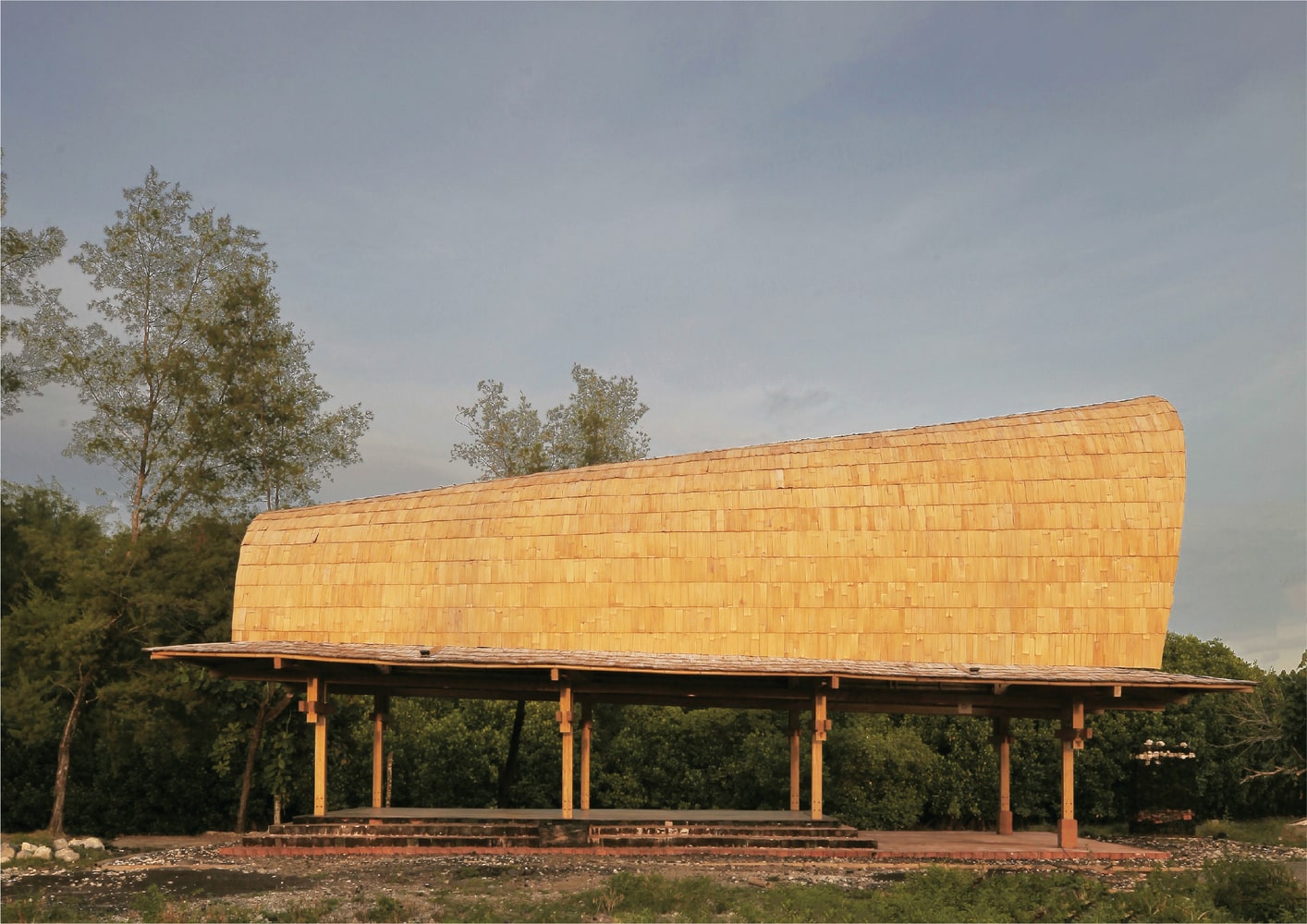
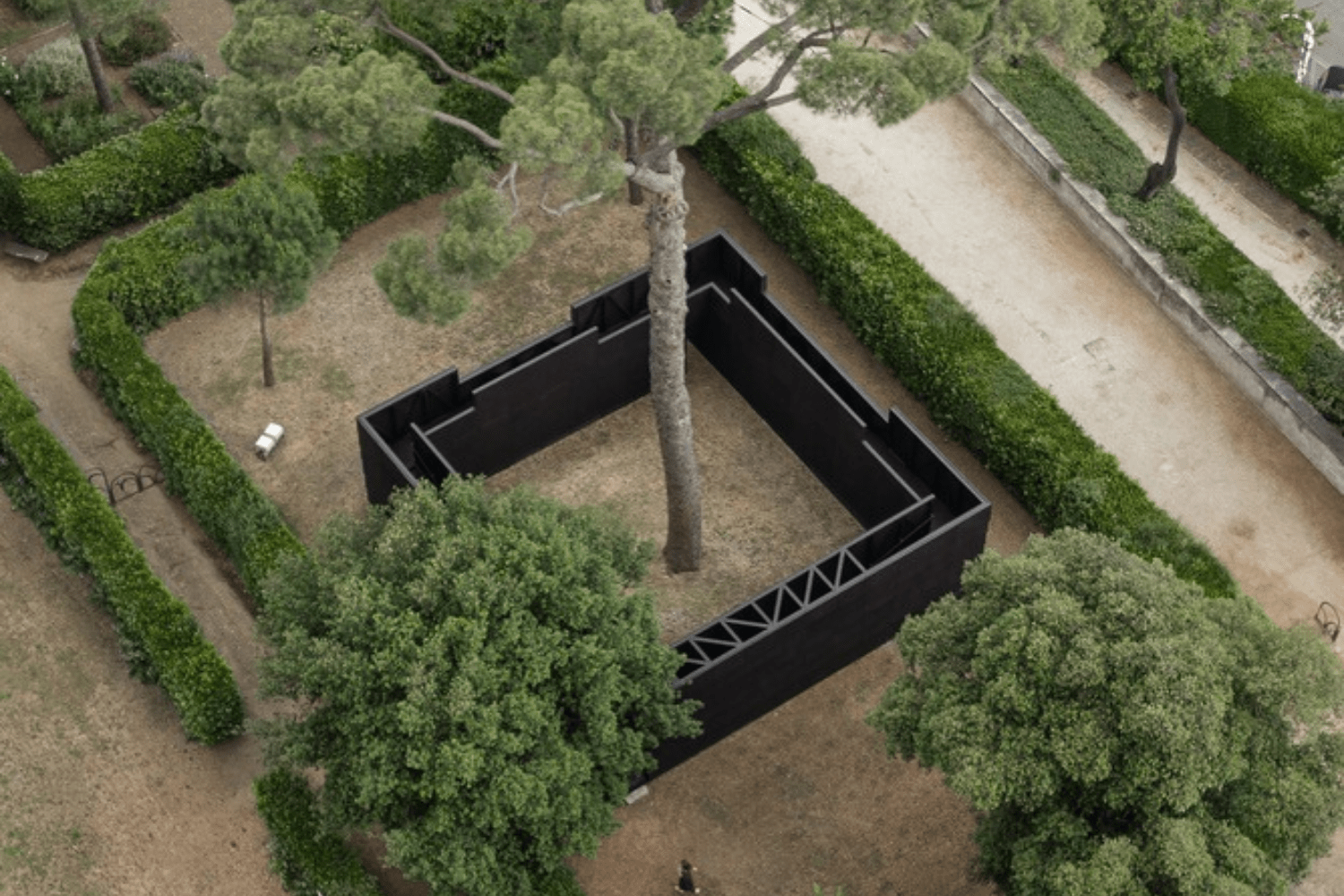
Leave a comment