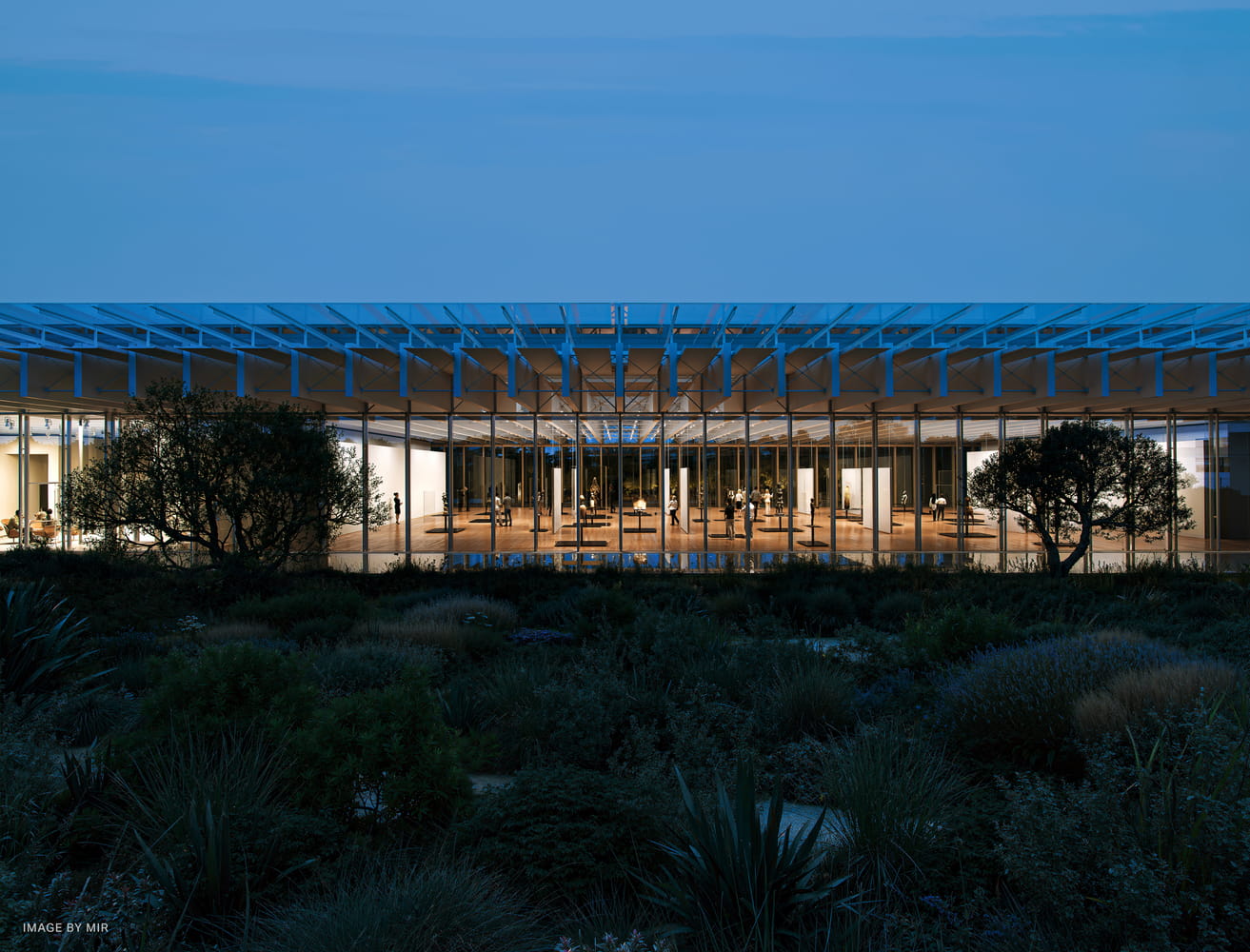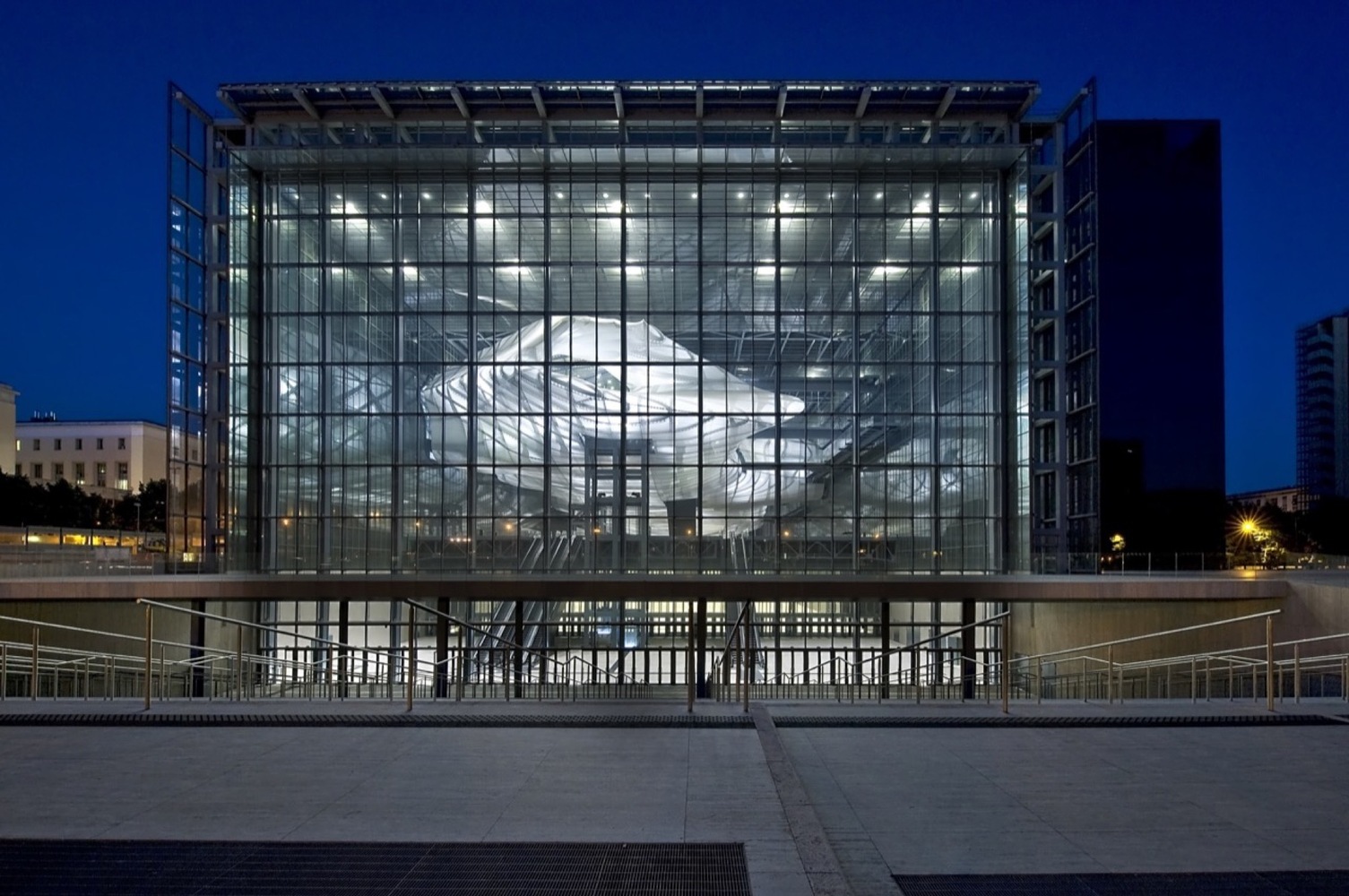- Home
- Articles
- Architectural Portfolio
- Architectral Presentation
- Inspirational Stories
- Architecture News
- Visualization
- BIM Industry
- Facade Design
- Parametric Design
- Career
- Landscape Architecture
- Construction
- Artificial Intelligence
- Sketching
- Design Softwares
- Diagrams
- Writing
- Architectural Tips
- Sustainability
- Courses
- Concept
- Technology
- History & Heritage
- Future of Architecture
- Guides & How-To
- Art & Culture
- Projects
- Interior Design
- Competitions
- Jobs
- Store
- Tools
- More
- Home
- Articles
- Architectural Portfolio
- Architectral Presentation
- Inspirational Stories
- Architecture News
- Visualization
- BIM Industry
- Facade Design
- Parametric Design
- Career
- Landscape Architecture
- Construction
- Artificial Intelligence
- Sketching
- Design Softwares
- Diagrams
- Writing
- Architectural Tips
- Sustainability
- Courses
- Concept
- Technology
- History & Heritage
- Future of Architecture
- Guides & How-To
- Art & Culture
- Projects
- Interior Design
- Competitions
- Jobs
- Store
- Tools
- More
Shanghai Grand Opera House by Snøhetta: A New Cultural Landmark on the Huangpu River
Snøhetta, in collaboration with ECADI, is designing the Shanghai Grand Opera House as a new cultural icon along the Huangpu River. Featuring a dynamic helical roof, three world-class performance spaces, landscaped public plazas, and year-round cultural amenities, the Opera House blends architectural innovation, ecological design, and community engagement to celebrate artistic expression in Shanghai.
Following an international design competition, Snøhetta has been selected to create the Shanghai Grand Opera House, a new cultural landmark in Shanghai, China. The venue will host a wide array of performances, from traditional and contemporary Chinese opera to classical concerts and experimental shows aimed at younger audiences. Snøhetta is responsible for the architecture, landscape, interior, and graphic design, collaborating with Shanghai-based ECADI on the project.
The Opera House forms a key part of Shanghai’s new urban master plan, designed to enhance the city’s cultural, economic, and scientific prominence on a global scale. Identified in China’s 13th Five-Year Plan, the Opera House is expected to be a major cultural icon and a destination for residents and visitors alike.

Kjetil Trædal Thorsen, Founder of Snøhetta, notes, “The Shanghai Grand Opera House builds upon our experience with performing arts venues worldwide, including the Norwegian National Opera, Busan Opera House, and the Isabel Bader Centre. The design seeks to foster public engagement and create a building that belongs to the people of Shanghai.”

The site is situated in the Expo Houtan district along the Huangpu River, emphasizing ecological design and low-carbon principles. Landscaped radial patterns align with the Opera’s geometry, framing key views between the building and the city. The Opera’s sweeping helical roof, reminiscent of an unfolding fan, reflects the dynamism of movement and dance while linking ground and sky. This radial motif continues through the interior spaces, auditoriums, and the Opera’s new logo, which features an open fan pattern.

Designed as both a cultural venue and a public gathering space, the Opera House roof is accessible to visitors and can accommodate large-scale events. Surrounding plazas, restaurants, galleries, education centers, libraries, and small cinemas contribute to the site’s year-round public accessibility.
The complex includes three main performance spaces: a 2,000-seat main auditorium with world-class acoustics, a 1,200-seat second auditorium for more intimate productions, and a 1,000-seat flexible hall for experimental performances. Interior finishes feature oak flooring and soft silk linings, with the main hall’s wood stained in dark red to optimize acoustics. Expansive glazing allows natural light to animate the building throughout the day, while nighttime lighting transforms the Opera into a glowing lantern on the skyline.
With its striking design, functional versatility, and cultural ambition, the Shanghai Grand Opera House aims to be a world-class venue that celebrates artistic expression, fosters community engagement, and connects visitors with Shanghai’s dynamic urban and natural landscapes.
- auditorium design China
- contemporary Chinese opera venue
- cultural landmark Shanghai
- ECADI Shanghai architecture
- experimental performance hall
- helical roof design
- Huangpu River architecture
- iconic architecture China
- Landscape architecture China
- low carbon architecture
- oak and silk interior finishes
- opera house interior design
- performing arts venue China
- public gathering spaces Shanghai
- Shanghai cultural destination
- Shanghai Grand Opera House
- Snøhetta China projects
- sustainable architecture Shanghai
- world-class opera house
Submit your architectural projects
Follow these steps for submission your project. Submission FormLatest Posts
Zaha Hadid Architects Designs Qiantang Bay Central Water Axis in China
Zaha Hadid Architects has revealed designs for the Qiantang Bay Cultural District...
House of Knowledge by Christoph Hesse Architects
House of Knowledge by Christoph Hesse Architects creates a new cultural and...
Renzo Piano Begins KYKLOS Cultural Center in Piraeus, Greece
The KYKLOS Cultural Center is a new contemporary art and culture project...
Rome’s EUR Convention Center “The Cloud” and Its Architectural Significance
The EUR Convention Center, known as The Cloud (Nuvola), is one of...







































Leave a comment