- Home
- Articles
- Architectural Portfolio
- Architectral Presentation
- Inspirational Stories
- Architecture News
- Visualization
- BIM Industry
- Facade Design
- Parametric Design
- Career
- Landscape Architecture
- Construction
- Artificial Intelligence
- Sketching
- Design Softwares
- Diagrams
- Writing
- Architectural Tips
- Sustainability
- Courses
- Concept
- Technology
- History & Heritage
- Future of Architecture
- Guides & How-To
- Art & Culture
- Projects
- Interior Design
- Competitions
- Jobs
- Store
- Tools
- More
- Home
- Articles
- Architectural Portfolio
- Architectral Presentation
- Inspirational Stories
- Architecture News
- Visualization
- BIM Industry
- Facade Design
- Parametric Design
- Career
- Landscape Architecture
- Construction
- Artificial Intelligence
- Sketching
- Design Softwares
- Diagrams
- Writing
- Architectural Tips
- Sustainability
- Courses
- Concept
- Technology
- History & Heritage
- Future of Architecture
- Guides & How-To
- Art & Culture
- Projects
- Interior Design
- Competitions
- Jobs
- Store
- Tools
- More
Fanshan Alunite Crystallization Ponds by FLIP studio
Fanshan Alunite Crystallization Ponds in Hefei, designed by FLIP studio, transform a former industrial site into a cultural-ecological landmark. Through conservation, activation, insertion, and regeneration, the project preserves industrial heritage, fosters ecological renewal, and creates immersive public spaces that celebrate history, culture, and sustainability.
Table of Contents Show
The Fanshan Alunite Mine, located in Lujiang, Hefei, is a site of profound industrial heritage and historical significance. Once a thriving center of alunite production, the mine experienced a dramatic decline in the 1990s, ultimately ceasing operations in 2001. The closure left behind a landscape of dilapidated factories, abandoned crystallization ponds, and deteriorating ecological systems, a tangible remnant of both industrial prosperity and subsequent decline. Despite its industrial importance, the site’s unique historical and spatial potential risked fading into obscurity. Recognizing this, FLIP studio approached the project with a vision to transform the site into a cultural-ecological landmark, integrating heritage conservation, ecological restoration, and contemporary public programming.
The project’s guiding philosophy centers on the strategy of “Conservation-Activation-Insertion-Regeneration”, seeking to balance preservation with adaptive reuse and cultural revitalization. Rather than treating the Fanshan site as a static relic, the architects envisioned a living landscape—an immersive environment where industrial history, contemporary culture, and ecological restoration coexist.
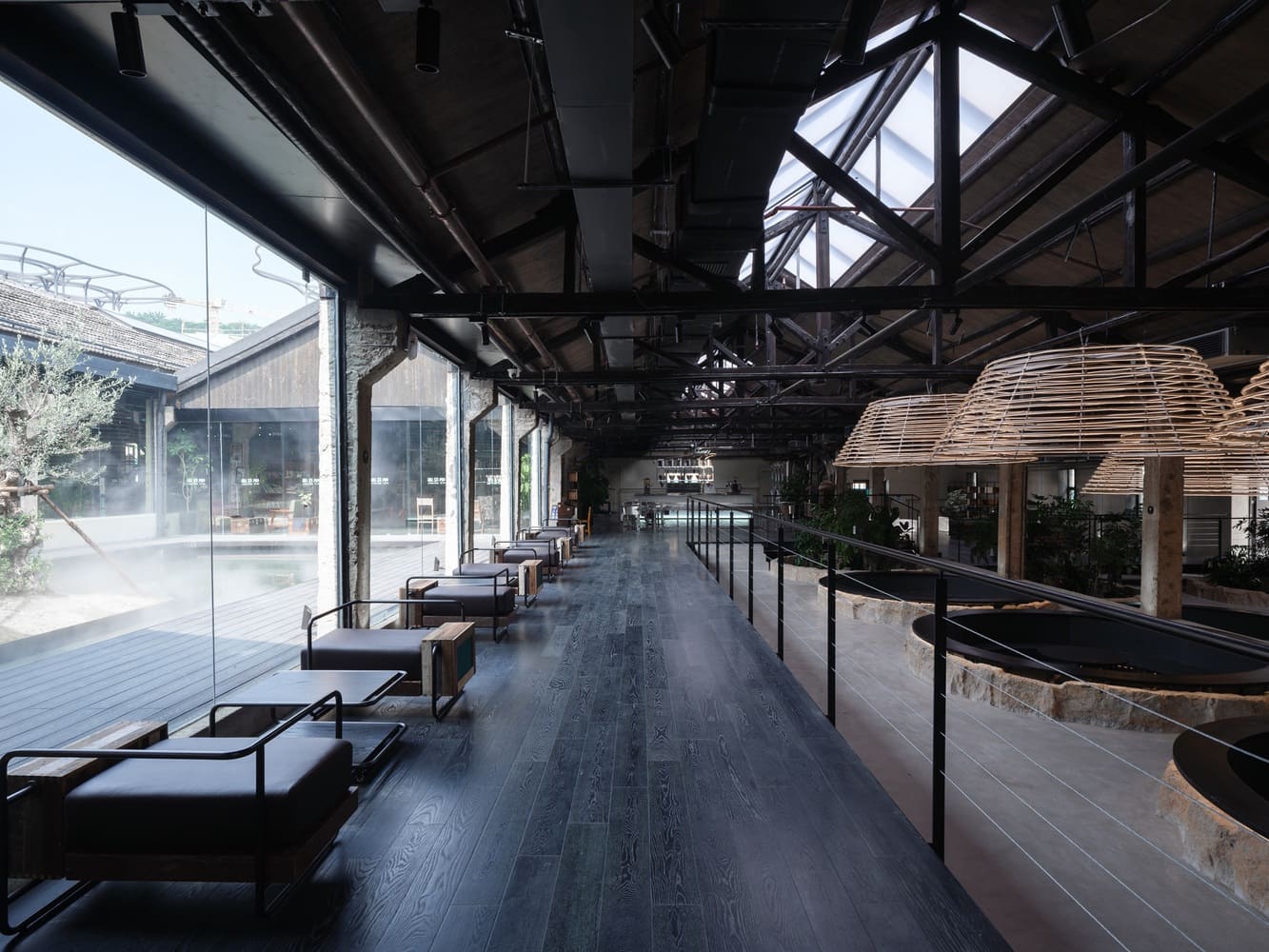
Conservation: Preserving the Industrial Legacy
Conservation forms the foundation of the intervention. FLIP studio approached the remnants of the Fanshan site with archaeological rigor, preserving the terraced landforms, circular crystallization pits, original timber trusses, and other industrial traces. These preserved elements establish a striking three-dimensional framework for subsequent interventions, retaining the historical authenticity of the mine while providing a structural and visual base for new activities. The design respects the spatial logic and materiality of the original industrial site, ensuring that every intervention responds sensitively to the mine’s layered history.
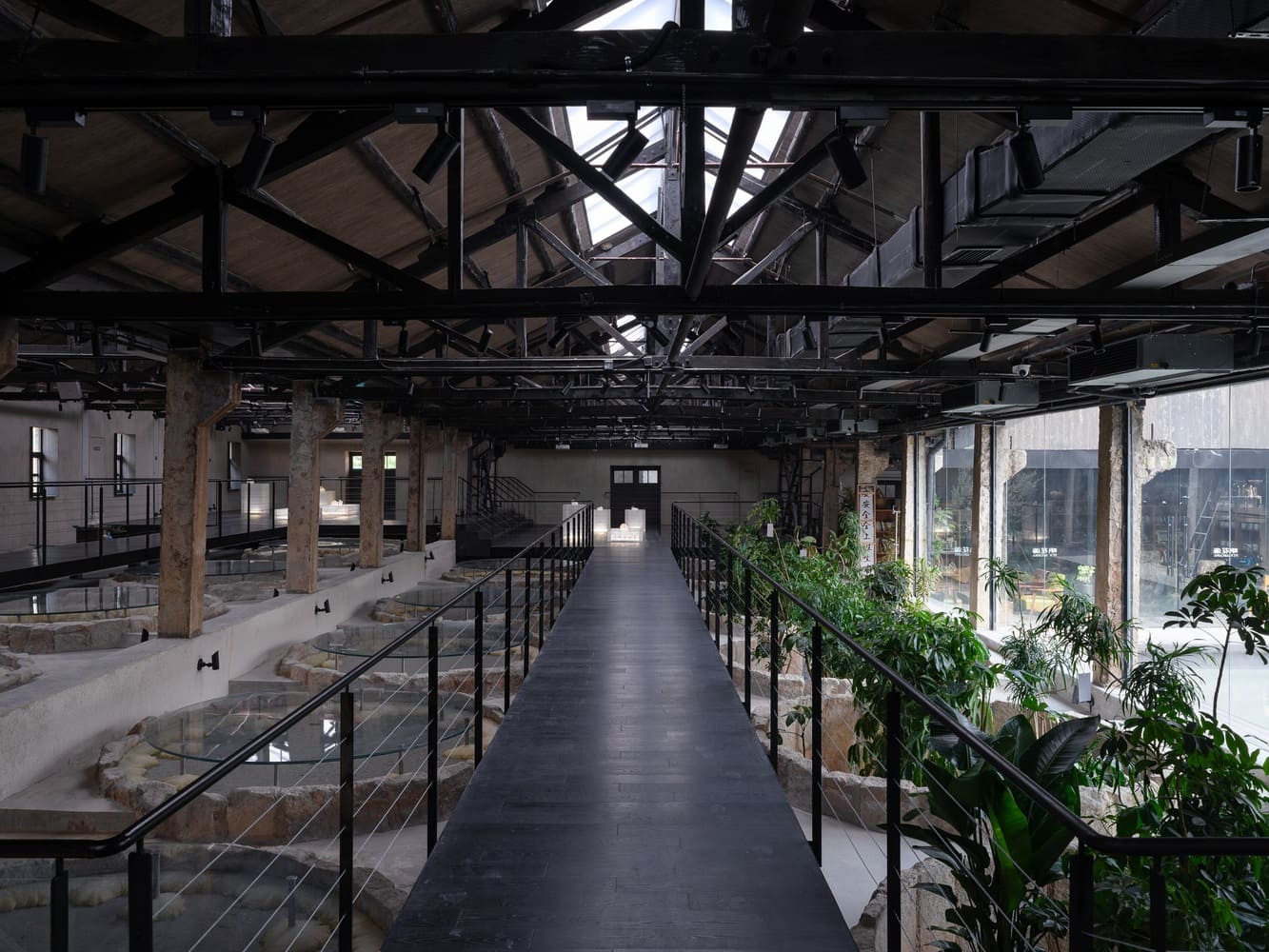
Activation: Reimagining Spatial Experience
Activation transforms the preserved site into a dynamic experiential landscape. The architects used crystals—the core product of the mine—as a unifying conceptual and visual motif. Elevated black boardwalks connect the crystallization ponds, allowing visitors to traverse the site without disturbing the original landforms. Along these pathways, translucent and reflective installations, made of white fiberglass, frosted glass, and acrylic tubes, evoke the shimmering qualities of minerals, creating a three-dimensional narrative of light, time, and geological processes. Visitors are immersed in an environment that bridges industrial heritage with poetic spatial experiences, turning the site into an interactive cultural journey rather than a static exhibition.
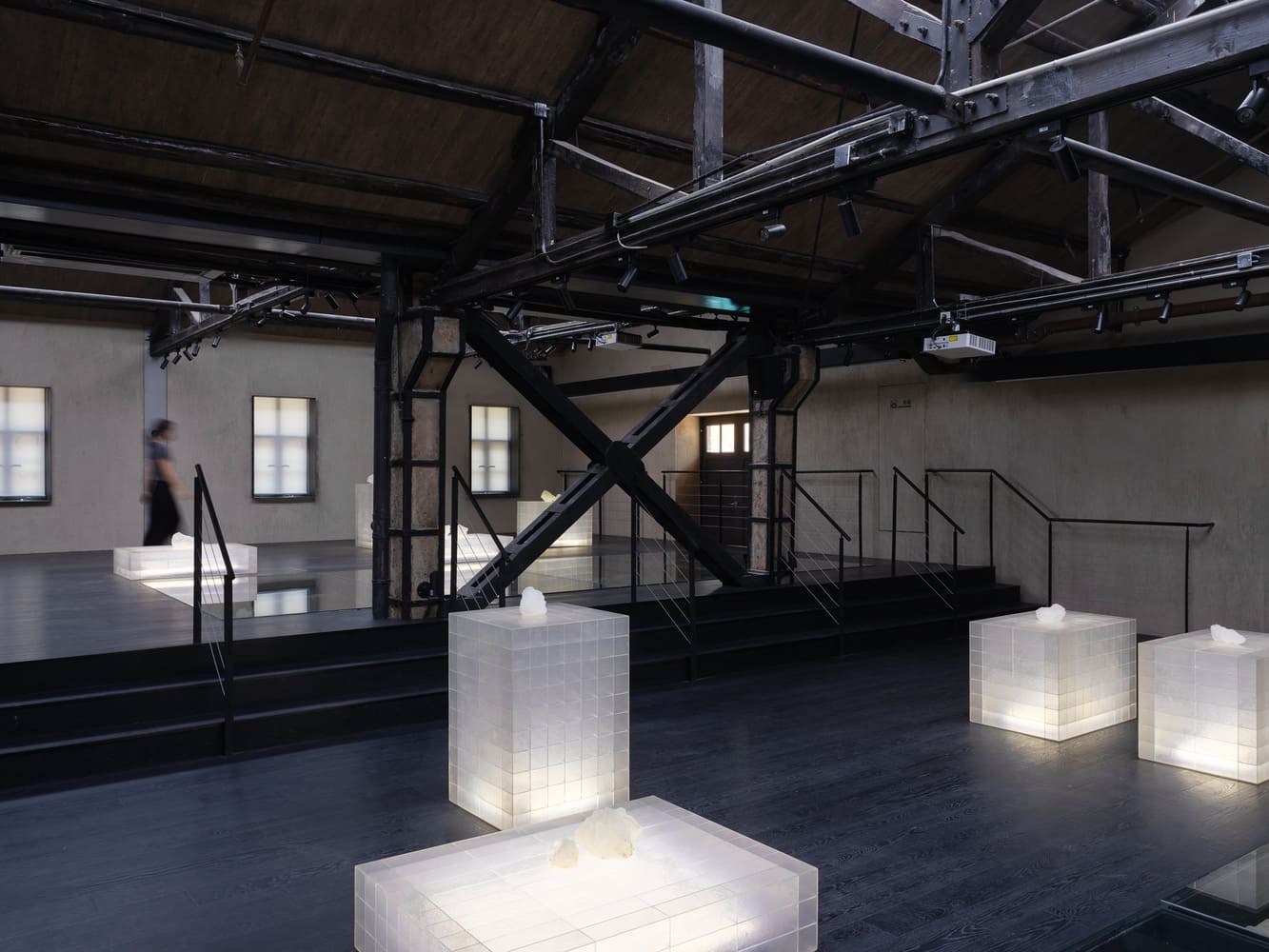
Insertion: Introducing Contemporary Functions
The project introduces a range of new programs to reinvigorate the site and attract diverse audiences. These include reception areas, alunite-themed exhibitions, guided pit tours, a 1950s historical artifacts exhibition, an outdoor theater, a retail zone, and the iconic Pit Café. The café, inserted into a circular crystallization pit, exemplifies the careful blending of historical relic and contemporary use. Visitors descend into the pit via the elevated boardwalk, where translucent lighting installations soften the rugged industrial walls. The juxtaposition of weathered pit surfaces and warm, modern interiors creates a multi-sensory experience, transforming the pit from a relic into an immersive environment that engages visitors physically, visually, and emotionally.
Flexible activity zones, designed to accommodate workshops, performances, and temporary exhibitions, further support the site’s cultural and social vitality. Each intervention respects the original geometry and materiality of the mine while infusing contemporary life and public utility, ensuring that the Fanshan site remains relevant for current and future generations.
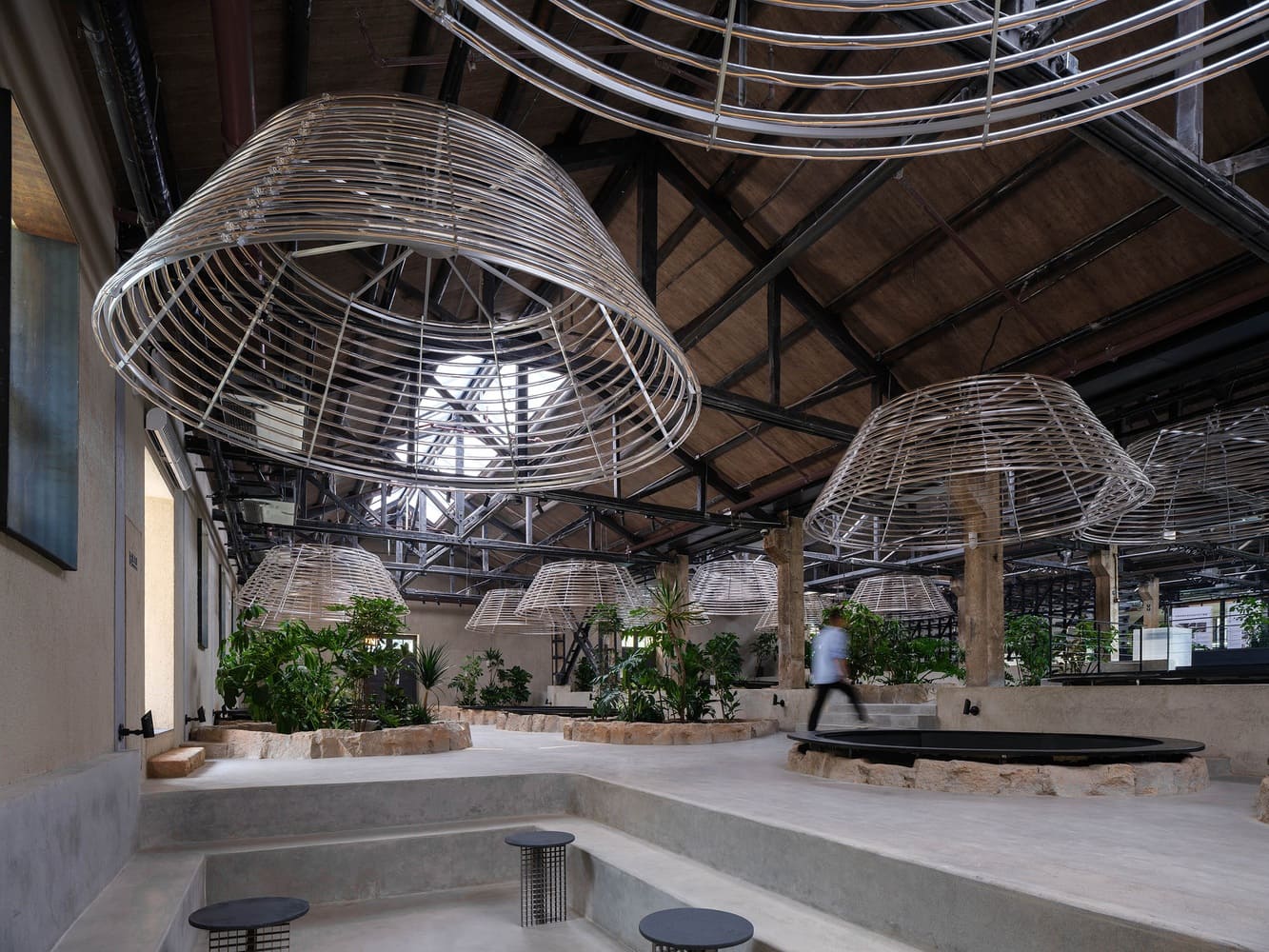
Regeneration: Ecological and Cultural Renewal
Beyond its cultural interventions, the project pursues ecological regeneration. Some pits have been repurposed to recreate the crystallization process of alunite, while others serve as café seating or micro-ecosystem planters. These interventions not only enhance the site’s biodiversity but also transform industrial voids into natural containers, integrating ecological resilience into the overall design. By blending heritage, ecology, and contemporary culture, the site evolves from a derelict industrial landscape into a sustainable and socially engaging destination.
Through the combined strategies of conservation, activation, insertion, and regeneration, the Fanshan Alunite Crystallization Ponds have been reborn as a cultural, ecological, and recreational landmark. The project demonstrates how industrial heritage can be sensitively revitalized without erasing its history, creating spaces that are historically legible, ecologically vibrant, and socially engaging. The site now functions as a living museum, community hub, and ecological laboratory, offering visitors a rich, immersive experience that celebrates both the industrial past and the potential of sustainable future design.
Photography: Runzi Zhu
- adaptive reuse
- Alunite exhibitions
- Boardwalk design
- China industrial sites
- Crystallization ponds
- cultural landscape design
- Eco-cultural landmarks
- Ecological restoration
- Fanshan Alunite Mine
- FLIP Studio
- Heritage conservation
- Immersive architectural experiences
- Industrial archaeology
- Industrial Heritage Architecture
- Industrial-to-cultural transformation
- Interactive landscapes
- Multi-sensory environments
- Public space interventions
- Site regeneration
- sustainable architecture
I create and manage digital content for architecture-focused platforms, specializing in blog writing, short-form video editing, visual content production, and social media coordination. With a strong background in project and team management, I bring structure and creativity to every stage of content production. My skills in marketing, visual design, and strategic planning enable me to deliver impactful, brand-aligned results.
Submit your architectural projects
Follow these steps for submission your project. Submission FormLatest Posts
Heritage “Ay” Kiln Adaptive Renewal by WUGE Studio & YFS
Heritage “Ay” Kiln Adaptive Renewal by WUGE Studio + YFS reinterprets a...
Adaptive Reuse of the Michelin Factory by Kengo Kuma & Associates
Kengo Kuma & Associates has unveiled a proposal to transform the former...
Inverse Ruin: Reimagining an Ancient Temple Through Contemporary Intervention
A contemporary architectural installation at the Herakleia archaeological site in Policoro offers...
Seddülbahir Fortress Re-Use Project by KOOP Architects + AOMTD
Seddülbahir Fortress, restored after 26 years of multidisciplinary work, reopens as a...


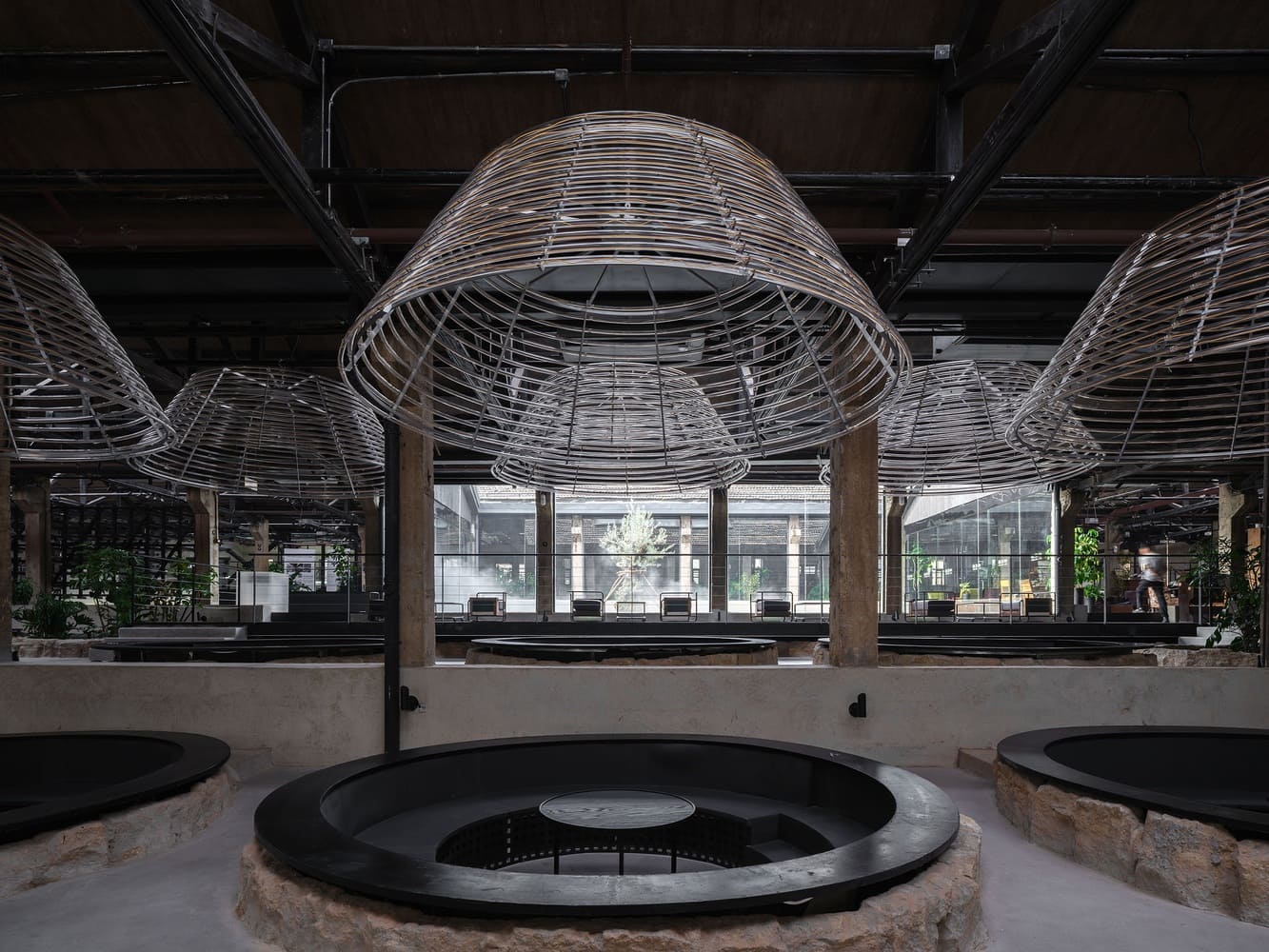



















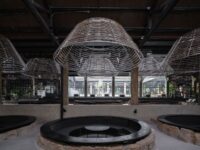





















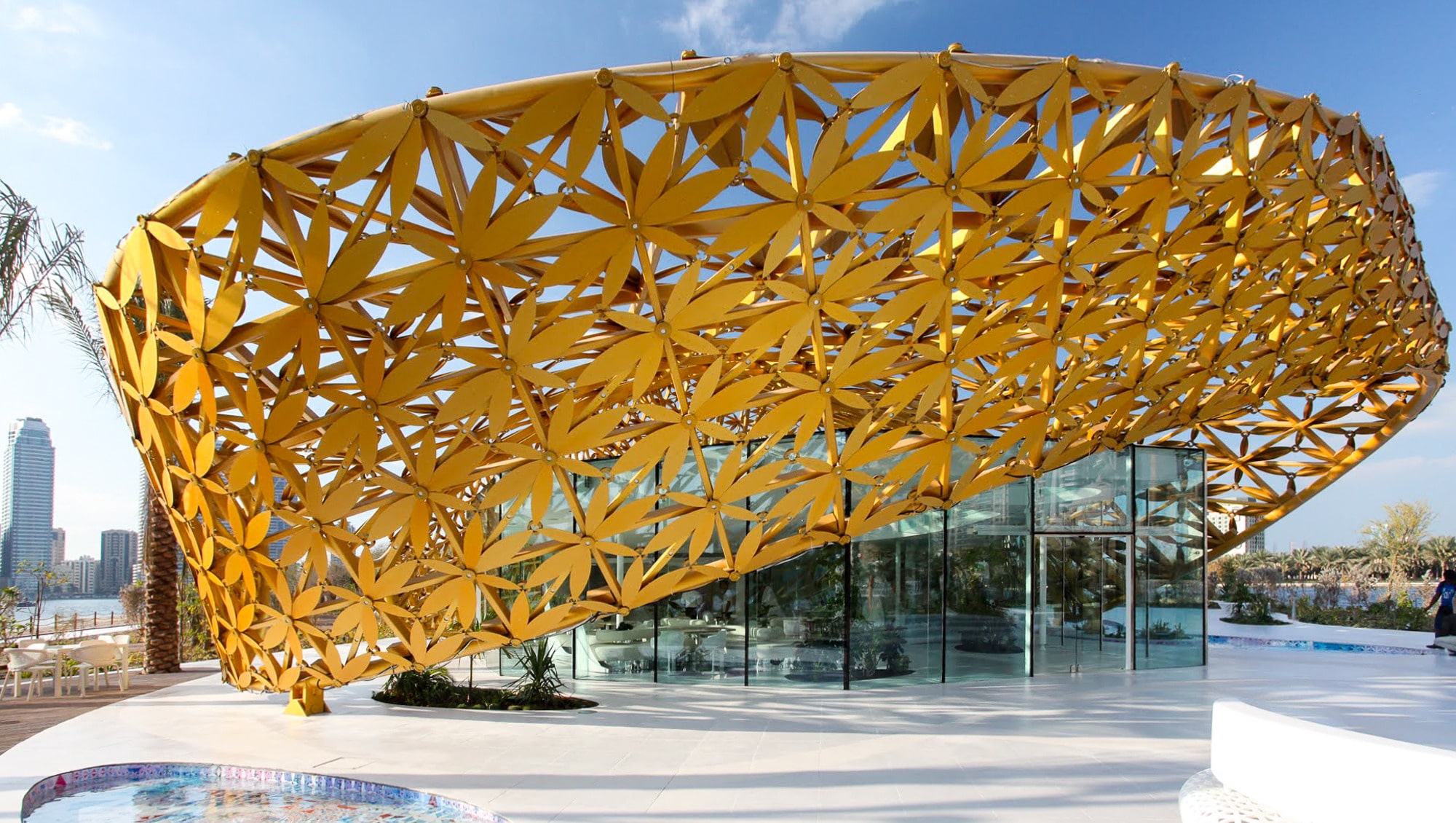






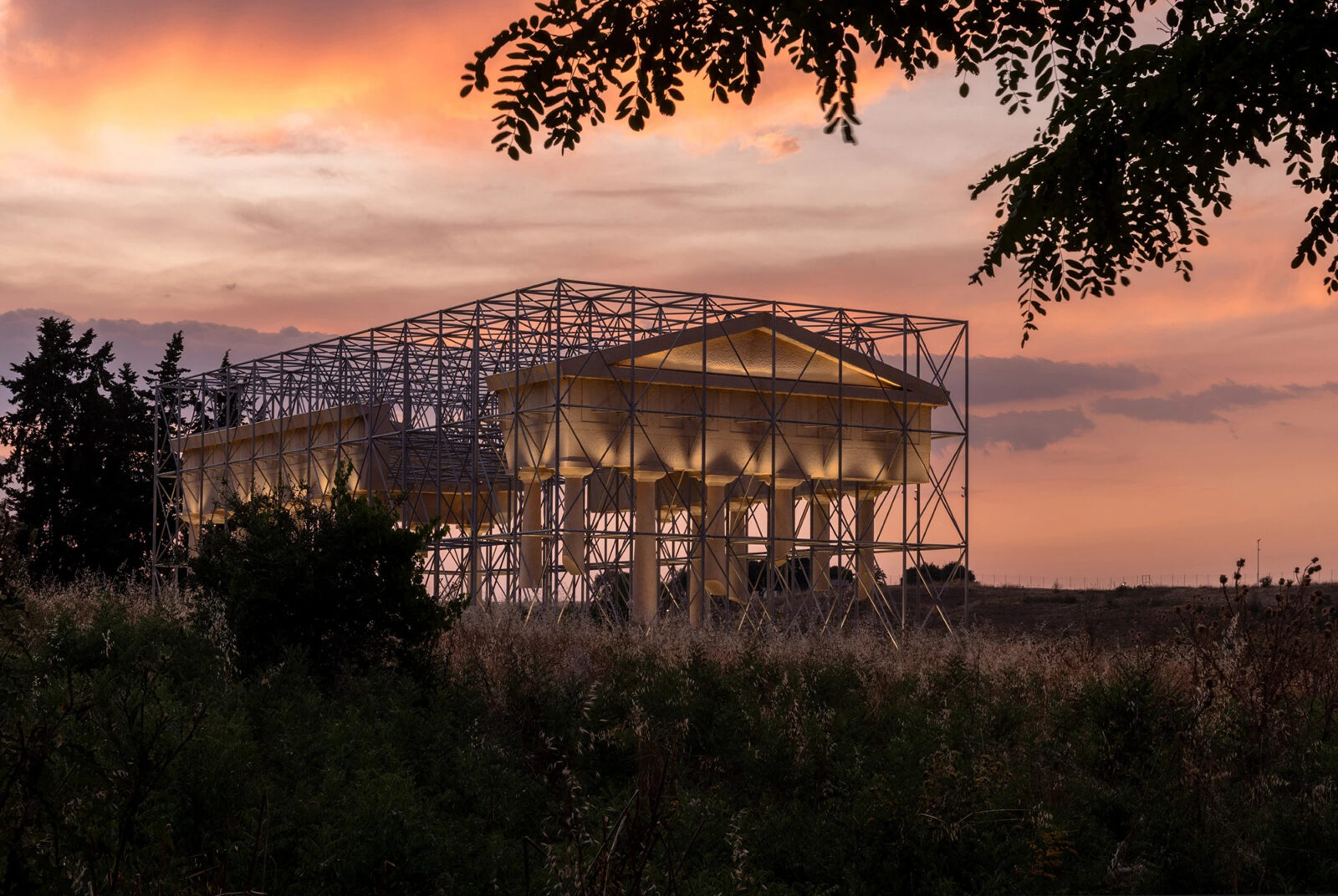

Leave a comment