- Home
- Articles
- Architectural Portfolio
- Architectral Presentation
- Inspirational Stories
- Architecture News
- Visualization
- BIM Industry
- Facade Design
- Parametric Design
- Career
- Landscape Architecture
- Construction
- Artificial Intelligence
- Sketching
- Design Softwares
- Diagrams
- Writing
- Architectural Tips
- Sustainability
- Courses
- Concept
- Technology
- History & Heritage
- Future of Architecture
- Guides & How-To
- Art & Culture
- Projects
- Interior Design
- Competitions
- Jobs
- Store
- Tools
- More
- Home
- Articles
- Architectural Portfolio
- Architectral Presentation
- Inspirational Stories
- Architecture News
- Visualization
- BIM Industry
- Facade Design
- Parametric Design
- Career
- Landscape Architecture
- Construction
- Artificial Intelligence
- Sketching
- Design Softwares
- Diagrams
- Writing
- Architectural Tips
- Sustainability
- Courses
- Concept
- Technology
- History & Heritage
- Future of Architecture
- Guides & How-To
- Art & Culture
- Projects
- Interior Design
- Competitions
- Jobs
- Store
- Tools
- More
Osaka Expo 2025 Thailand Pavilion by Architects 49
The Thailand Pavilion at Osaka Expo 2025 by A49 celebrates Thai culture, wellness, and sustainability. Featuring immersive courtyards, traditional motifs, and innovative prefabricated roof structures, the pavilion blends heritage with modern design, offering a human-centered, environmentally conscious, and globally engaging architectural experience.
Table of Contents Show
The Thailand Pavilion at the World Expo 2025 in Osaka, Japan, embodies the concept of “Bhumipiman – the Land of Immunity”, presenting a holistic vision of Thai culture, tradition, and sustainable living. The pavilion offers visitors an immersive experience of Thailand’s natural abundance, cultural richness, and wellness-oriented way of life, emphasizing how environmental and lifestyle choices contribute to the health of both body and mind. By connecting visitors to Thailand’s heritage and contemporary potential, the pavilion celebrates the country’s resilience, creativity, and readiness to engage with the global community.
Selected through a national design competition and awarded by Thailand’s Ministry of Public Health, the pavilion has garnered international recognition for architectural excellence, particularly for its seamless integration of Thai cultural identity with contemporary design practices. The project demonstrates how architecture can embody national narratives while providing functional, energy-efficient, and sustainable spaces for a global audience.

Architectural Expression and Design Language
The architectural language of the pavilion reflects traditional Thai motifs, forms, and spatial hierarchy, reinterpreted through contemporary construction methods. Central to this expression is the “Chom Hae” high-pitched roof, a multi-layered traditional form re-scaled to harmonize with the pavilion’s elongated site. The roof’s cascading elements, extending from apex to eaves, create a sense of grandeur without overwhelming visitors, allowing the scale of the architecture to remain inviting and approachable.
The design also incorporates a woven rattan-inspired motif across the roof and façade, symbolizing the connection between Thai beliefs, wisdom, and craft. Materials and color palettes were carefully curated to reflect the subtlety, warmth, and refinement of traditional Thai architecture while supporting energy efficiency and sustainability goals. By embedding cultural nuances into modern prefabrication techniques, the pavilion creates a tactile and visual experience that resonates with both local and international audiences.

Spatial Organization and Visitor Experience
Situated in the Connecting Lives zone of the Expo Master Plan on Plot Site A13, the pavilion occupies a rectangular site with narrow frontage and considerable depth. To address this geometry, A49 designed a half-gable roof flanking a high reflective wall, which creates the visual illusion of a complete gabled structure when viewed from the main approach. This reflective surface not only enhances the pavilion’s perceived scale but also guides visitors naturally into the exhibition spaces.
The pavilion’s interior unfolds through a carefully orchestrated sequence of courtyards, exhibition zones, and activity areas, offering an experience that blends nature, culture, and education. Visitors encounter an immersive atmosphere of medicinal plants, workshops, souvenir shops, and Thai cuisine booths, culminating in the Forest of Tranquility, a large central park within the Expo grounds. This sequence reflects Thailand’s emphasis on harmony between people, nature, and cultural practices, inviting reflection, interaction, and engagement at every stage of the visit.

Innovative Construction and Digital Workflow
The pavilion demonstrates the integration of advanced construction technologies and digital design workflows. Modular roof units were developed using pre-scripted modeling, laser-cut prefabrication, and computer-controlled assembly, ensuring precision, consistency, and structural integrity. The process, led by A49’s IRIS (Integrated Research and Innovations) team, allowed for adaptive solutions that balance traditional Thai proportion with modern engineering constraints.
Each roof module, derived from stepped and corner-cut techniques, aligns with the functional requirements of the exhibition, crowd density, and interior spatial distribution. This parametric design strategy ensures maximum efficiency in energy use, spatial flexibility, and visitor comfort while maintaining a visual and cultural continuity with Thai architectural heritage.

Sustainability and Social Responsibility
Sustainability is a central consideration of the pavilion, encompassing energy, material, and spatial efficiency. The roof slope and ceiling heights are tailored to the exhibition layout and visitor flow, reducing energy consumption while optimizing thermal comfort. Materials were selected for durability and low environmental impact, reflecting Thailand’s commitment to ecological stewardship and responsible architecture.
Furthermore, the design promotes social sustainability by creating inclusive, accessible, and culturally enriching spaces for visitors of all ages and backgrounds. By blending exhibition, education, and leisure functions, the pavilion extends Thailand’s cultural narrative while demonstrating its potential to engage globally through health, wellness, and innovation.
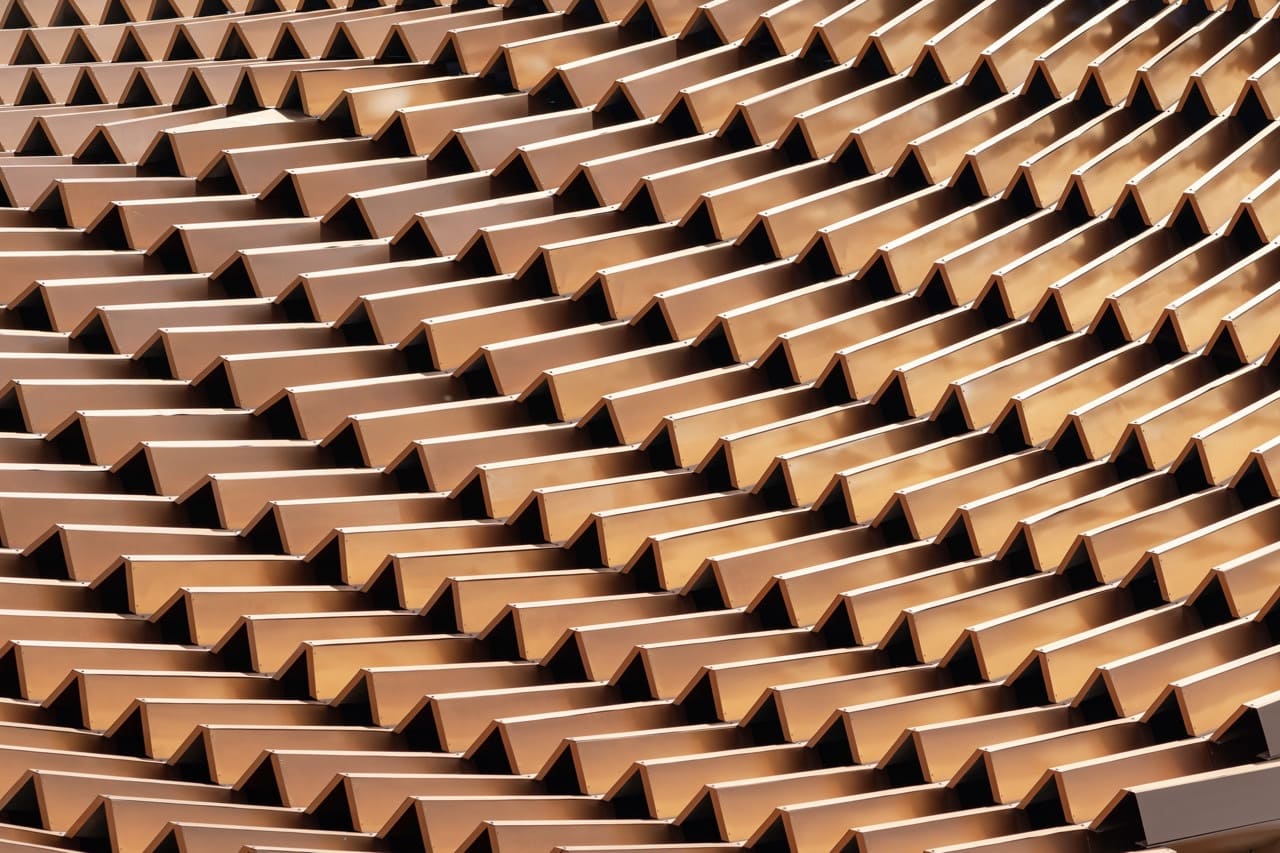
Legacy and Global Impact
The Thailand Pavilion at Osaka Expo 2025 represents a convergence of heritage, technology, and sustainability, establishing a precedent for culturally resonant pavilions in international expositions. It celebrates Thailand’s history, values, and natural resources while embodying a forward-looking vision of global connectivity, environmental consciousness, and human-centered design. By bridging the past, present, and future, the pavilion positions Thailand as a thought leader in culture-driven architecture and sustainable innovation, inviting the world to experience the richness of “Bhumi” and the resilience of the Thai way of life.
Photography: DOF Sky|Ground & Nattakit Jeerapatmaitree
- Architects 49
- Bhumipiman concept
- Contemporary Thai motifs
- Courtyard-based spatial planning
- Cultural pavilion design
- Cultural storytelling in architecture
- energy-efficient pavilion
- Expo architecture
- Global cultural architecture
- Immersive exhibition architecture
- Modular roof construction
- Osaka Expo 2025
- Parametric design Thailand
- prefabricated architecture
- Socially responsible design
- sustainable pavilion design
- Thai architecture
- Thai craftsmanship inspiration
- Thailand Pavilion
- Visitor experience design
I create and manage digital content for architecture-focused platforms, specializing in blog writing, short-form video editing, visual content production, and social media coordination. With a strong background in project and team management, I bring structure and creativity to every stage of content production. My skills in marketing, visual design, and strategic planning enable me to deliver impactful, brand-aligned results.
Submit your architectural projects
Follow these steps for submission your project. Submission FormLatest Posts
Serpentine Pavilion 2026 by LANZA Atelier: Celebrating 25 Years
LANZA Atelier's 2026 Serpentine Pavilion celebrates 25 years of the iconic London...
Osage Park Pavilion by Modus Studio – Bentonville, Arkansas
The Osage Park Pavilion by modus studio is an award-winning architectural landmark...
BaleBio by Cave Urban
BaleBio Pavilion by Cave Urban in Bali reinterprets traditional Bale Banjar architecture,...
PAN-ORAMA Pavilion by Associates Architecture
PAN-ORAMA Pavilion by Associates Architecture at Villa Medici engages visitors in a...

































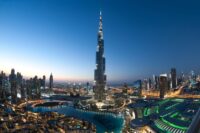
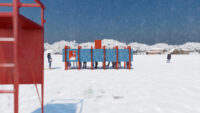

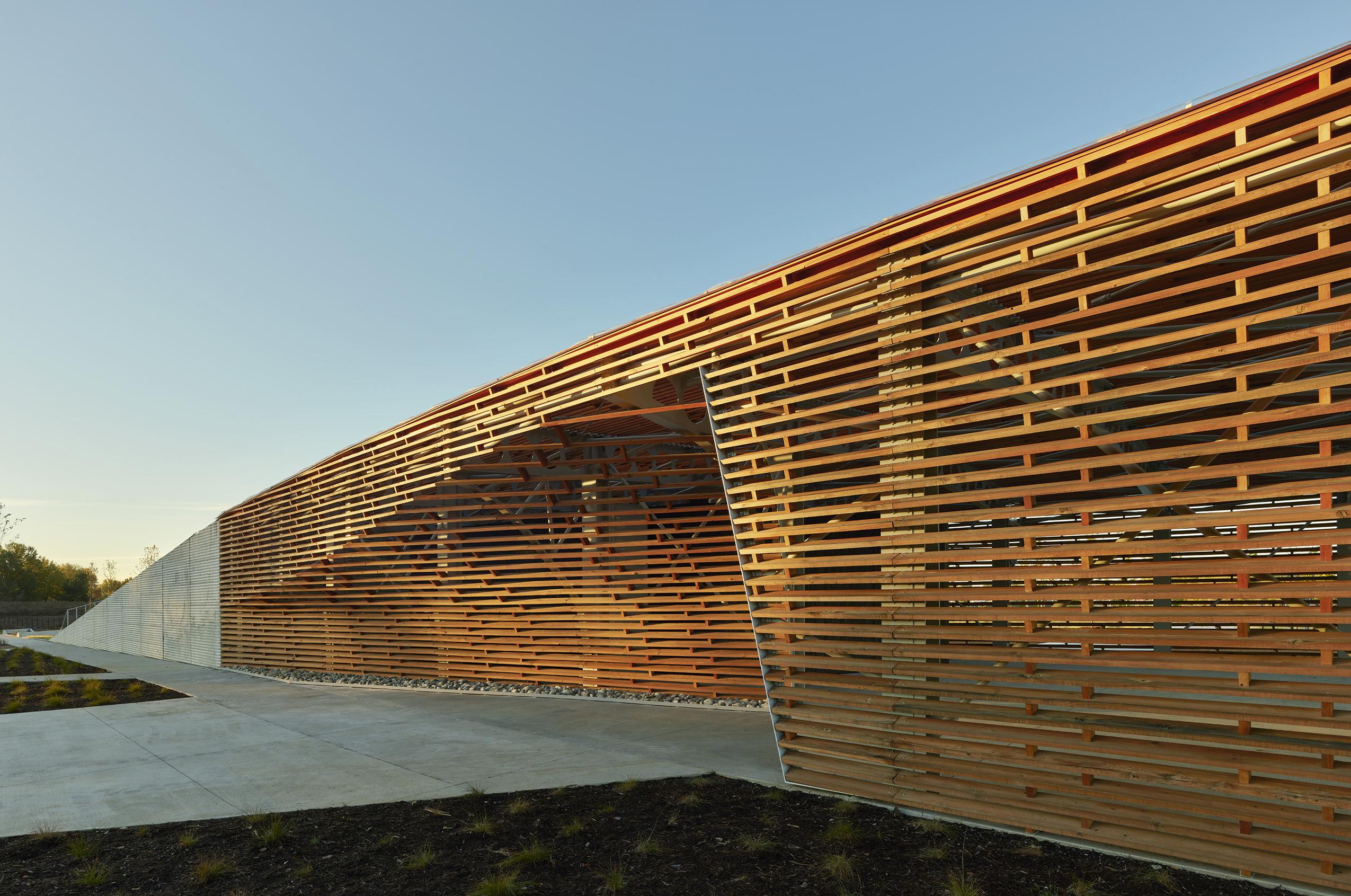
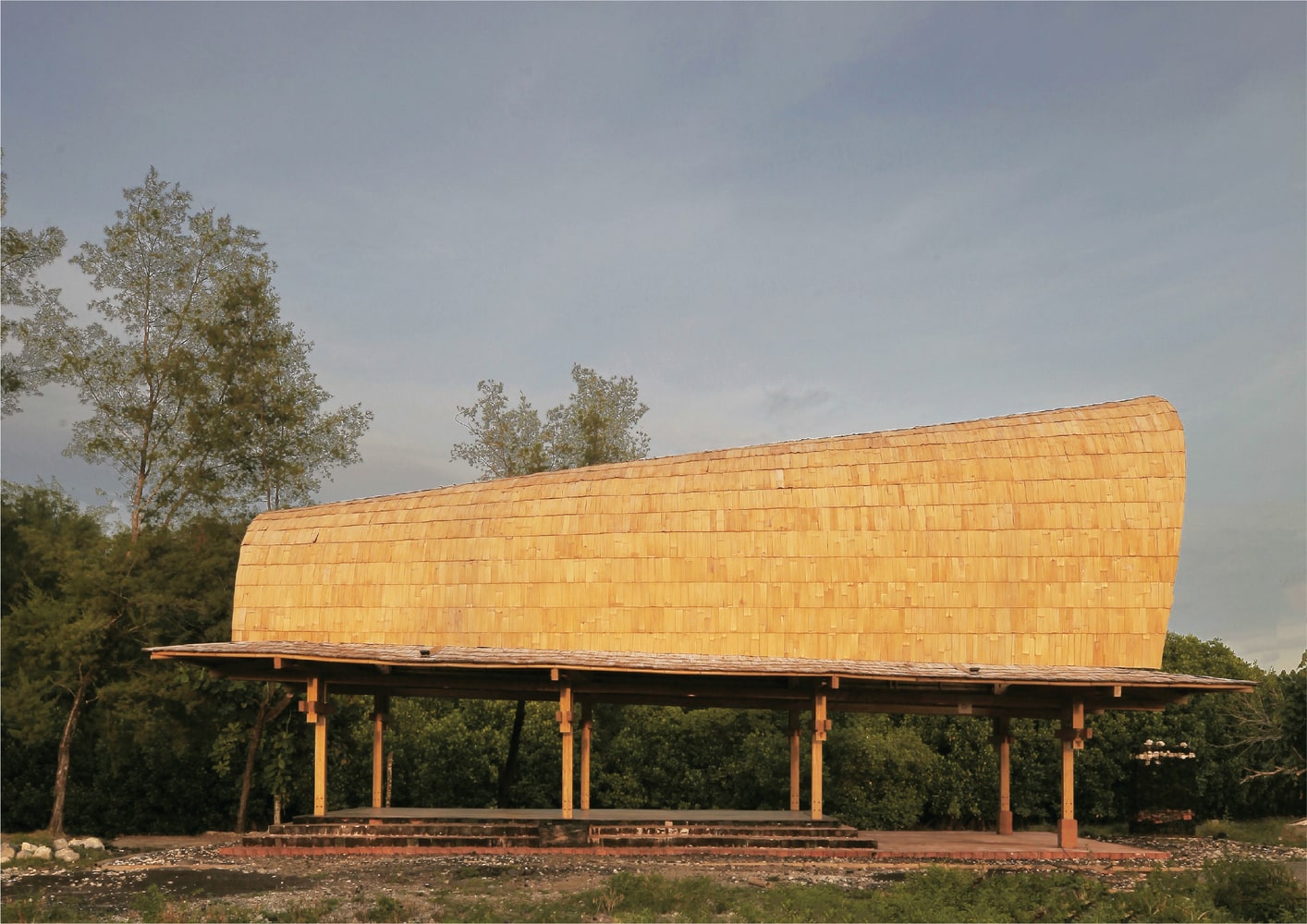
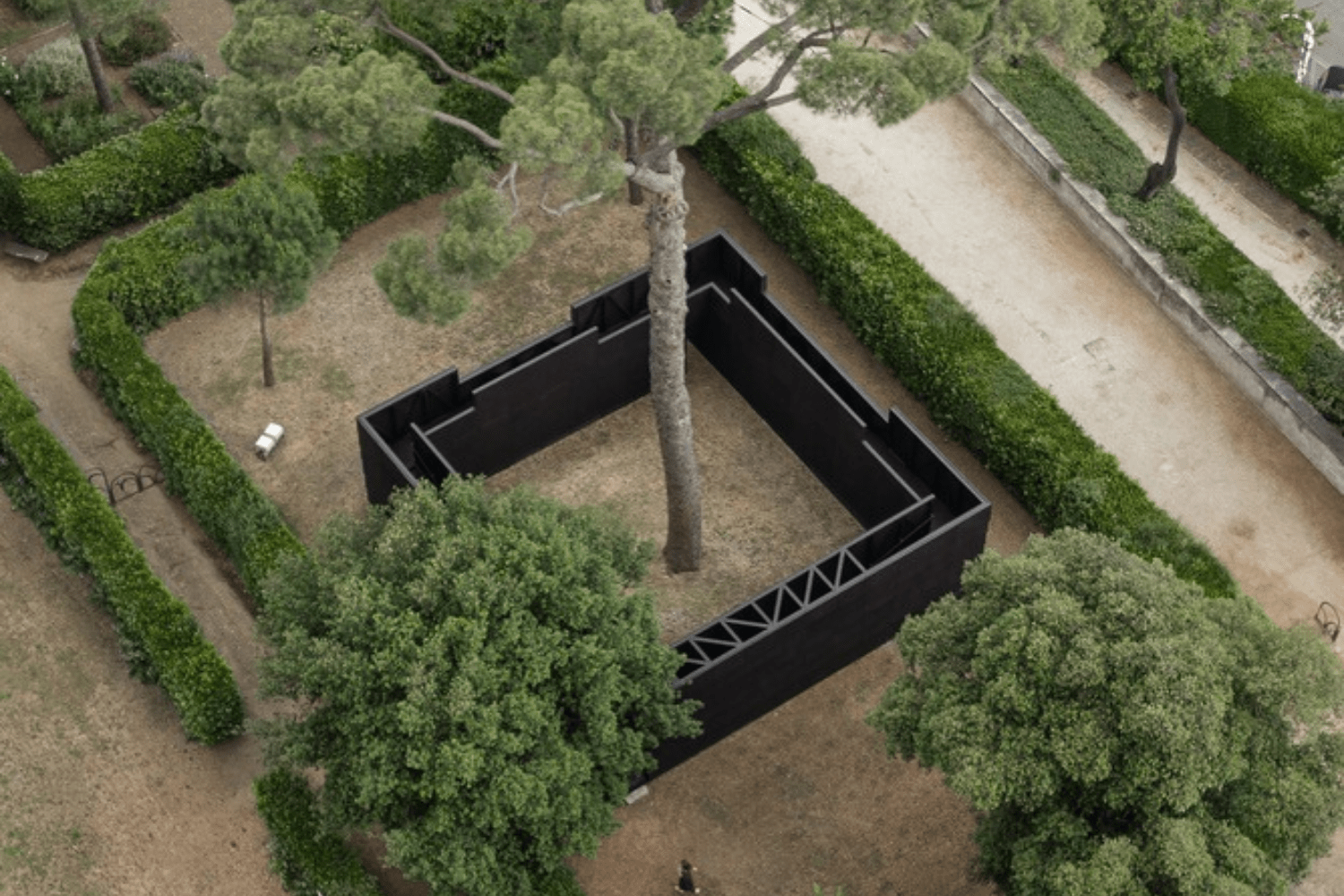
Leave a comment