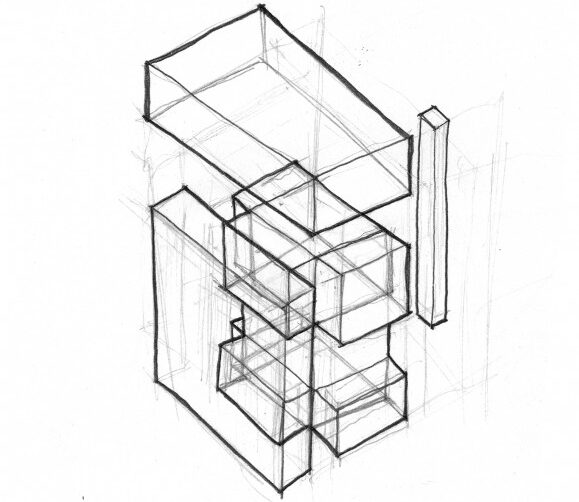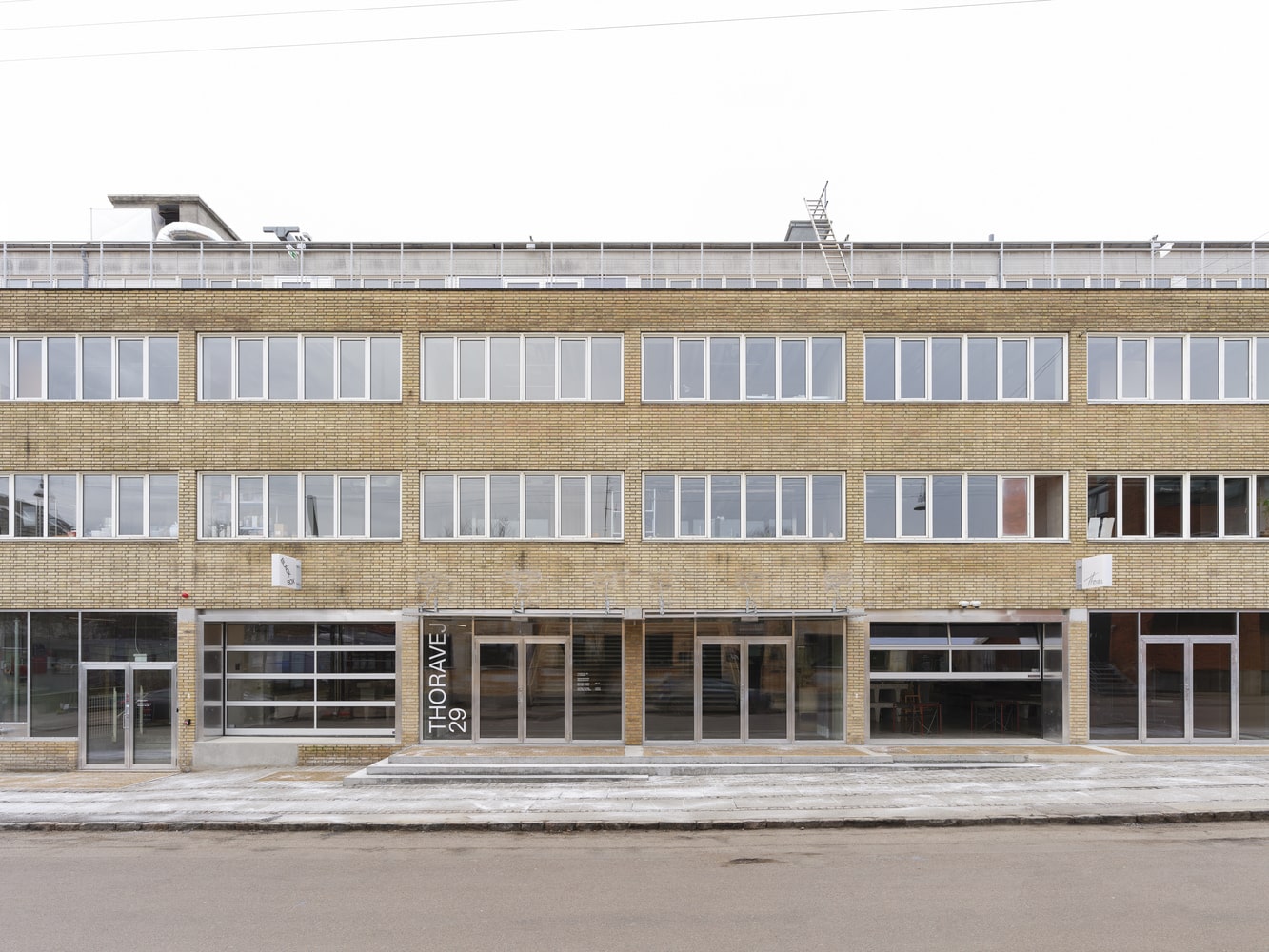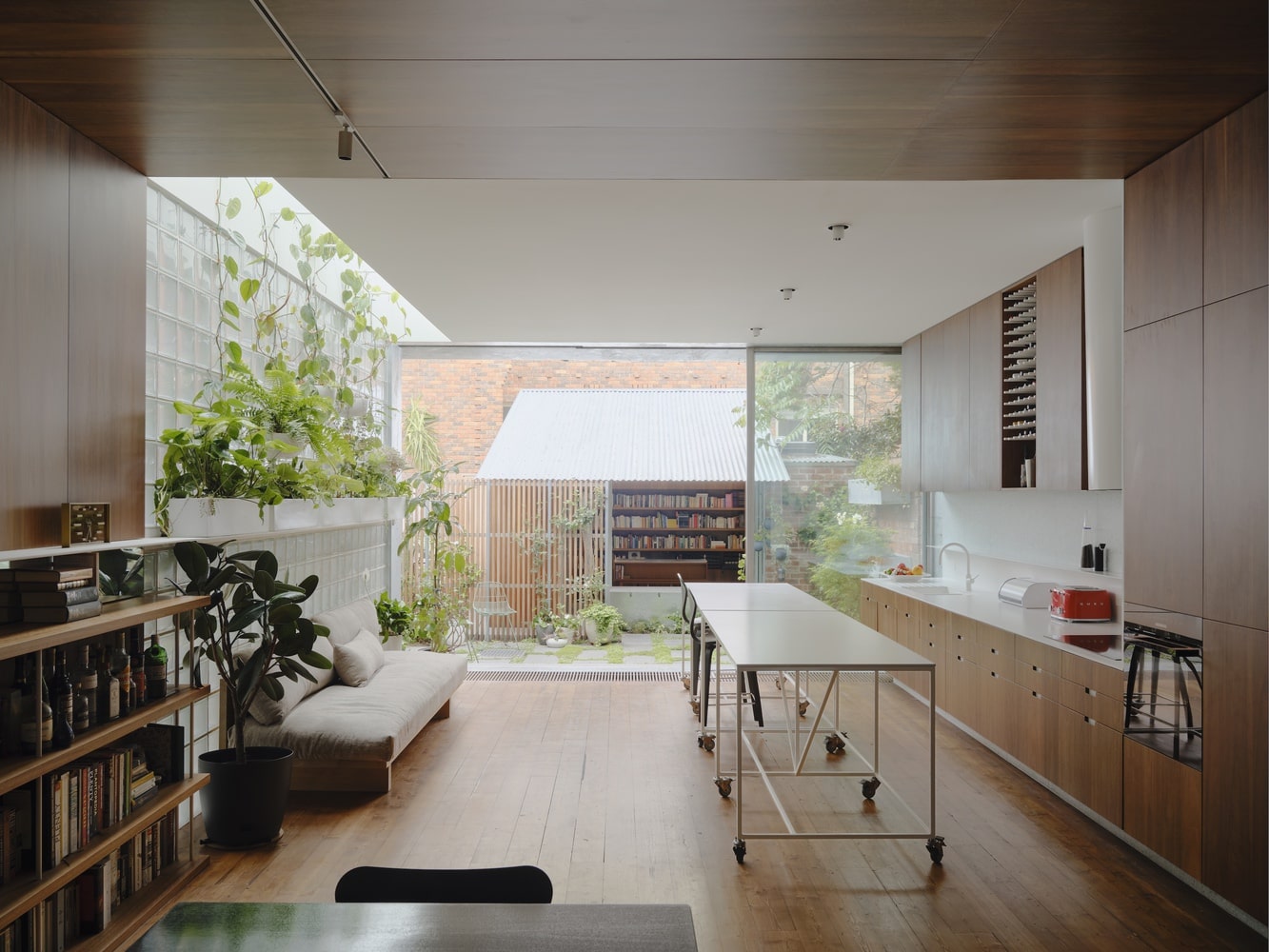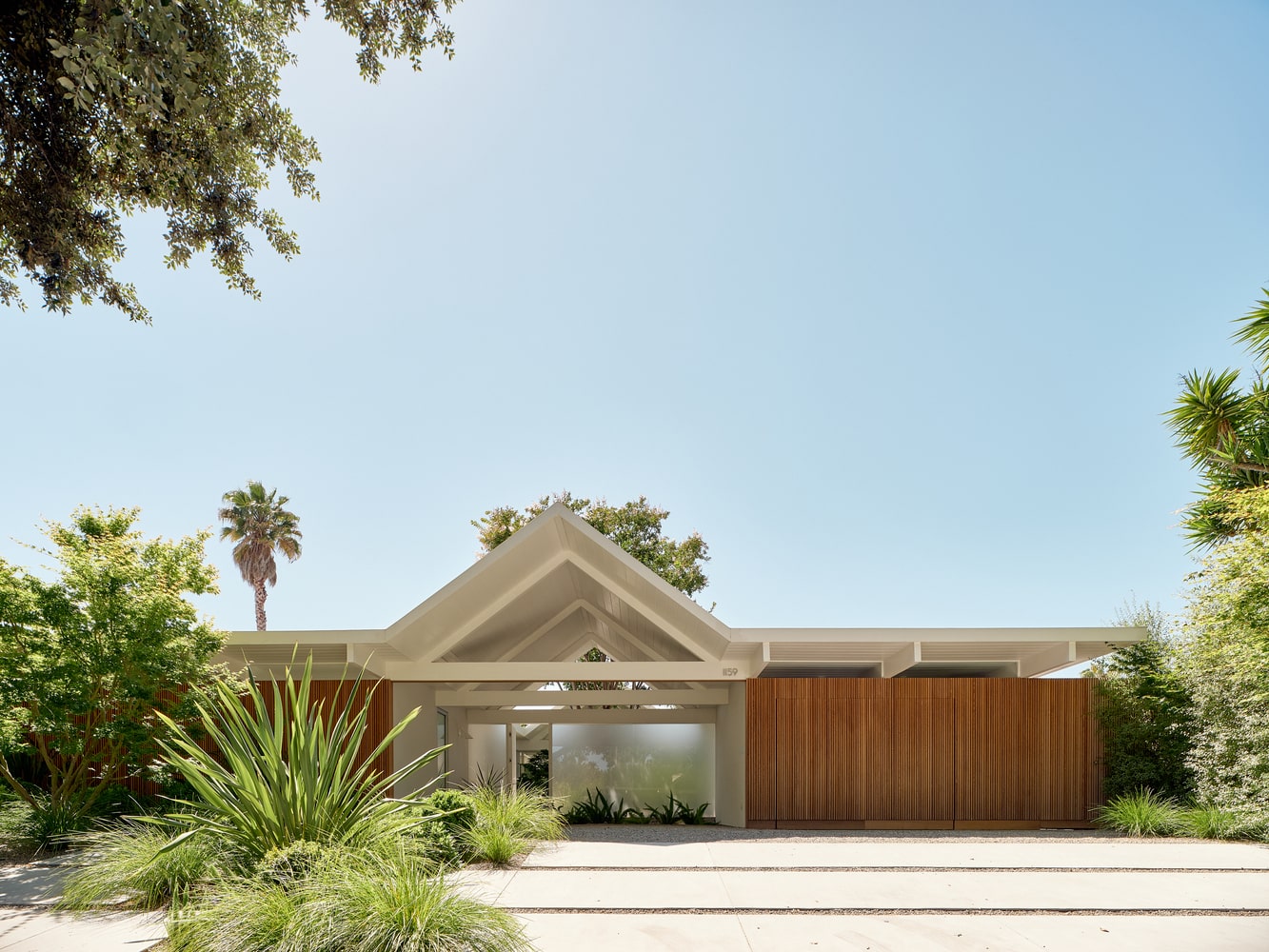- Home
- Articles
- Architectural Portfolio
- Architectral Presentation
- Inspirational Stories
- Architecture News
- Visualization
- BIM Industry
- Facade Design
- Parametric Design
- Career
- Landscape Architecture
- Construction
- Artificial Intelligence
- Sketching
- Design Softwares
- Diagrams
- Writing
- Architectural Tips
- Sustainability
- Courses
- Concept
- Technology
- History & Heritage
- Future of Architecture
- Guides & How-To
- Art & Culture
- Projects
- Interior Design
- Competitions
- Jobs
- Store
- Tools
- More
- Home
- Articles
- Architectural Portfolio
- Architectral Presentation
- Inspirational Stories
- Architecture News
- Visualization
- BIM Industry
- Facade Design
- Parametric Design
- Career
- Landscape Architecture
- Construction
- Artificial Intelligence
- Sketching
- Design Softwares
- Diagrams
- Writing
- Architectural Tips
- Sustainability
- Courses
- Concept
- Technology
- History & Heritage
- Future of Architecture
- Guides & How-To
- Art & Culture
- Projects
- Interior Design
- Competitions
- Jobs
- Store
- Tools
- More
La Source Third-Place Library by NAS architecture
NAS Architecture transforms a disused chapel and square in Rochefort-du-Gard into La Source—a vibrant third-place library blending heritage, community, and contemporary design. The project reawakens civic life through adaptive reuse, transparency, and spatial dialogue.

Table of Contents Show
In the historic heart of Rochefort-du-Gard, the La Source Third-Place Library by NAS Architecture is more than just a cultural project—it is a decisive act of urban revitalization, balancing heritage preservation with progressive design. By transforming the long-abandoned Saint-Joseph Chapel and adjacent public square into a dynamic new community hub, the architects have reconnected the village to its civic identity, inviting residents to gather, learn, and imagine.
Located at the intersection of Rue de l’Église and Rue du Grand Pont, the site has long been underutilized despite its centrality. The square, opened up after the demolition of a residential building in 1995, sat dormant for years. Flanked by the disused chapel to the east and a derelict barn to the south, this fragment of urban void now serves as the anchor point for a hybrid cultural institution, merging a public library, digital museum, and event space into one cohesive whole.

Reclaiming the Village Core
The design is guided by an urgent civic mission: to reinvigorate everyday village life and reclaim Rochefort-du-Gard’s cultural vibrancy amid population shifts to surrounding suburbs. The architects chose not to isolate the library within a static container, but to engage it directly with the public square—transforming the surrounding urban fabric into a permeable cultural landscape.
The library’s ground floor opens entirely to the square through a series of accordion-style folding glass doors, effectively erasing the boundary between inside and outside. This move allows public programs, readings, exhibitions, and performances to spill out into the plaza, reintegrating the building into the rhythms of village life. Above, a newly inserted bridge connects the library to the restored Saint-Joseph Chapel, which now houses a digital museum programmed for cultural and educational workshops throughout the year.

Architectural Layering: Heritage and Modernity in Dialogue
The project establishes a material and tectonic dialogue between historical permanence and contemporary transparency. At the base, the extension’s concrete plinth anchors it into the site both visually and structurally. Bush-hammered walls provide texture and echo the local stone masonry, while supporting an uninterrupted 15-meter span that enables the ground level to fully open when the folding doors are retracted.
The upper volume, by contrast, introduces a language of lightness. A wooden post-and-beam structure rests atop the concrete base, introducing warmth and flexibility while accommodating generous overhangs and hidden rainwater channels. The roof, clad in metal, gently inclines to respect the scale of the adjacent chapel, responding to the irregular geometry of neighboring parcels. Where the chapel presents an opaque façade, the new library celebrates transparency, creating a visual and symbolic invitation to the public.
Interior Experience: Clarity Through Construction
Inside, the design is guided by clarity, restraint, and material honesty. The ground floor retains continuity with the exterior plaza through matching stone paving, blurring boundaries and reinforcing the building’s civic function. A central concrete spine, lined with structural columns, organizes circulation and services. Wood infill partitions delineate functions like restrooms, the reception desk, and vertical access, while also concealing utility runs and incorporating custom-built furniture.
This alternating rhythm of concrete and wood yields a modular, adaptable plan capable of evolving with the needs of its users. On the upper floor, timber portals frame views of the square below, aligning precisely with the window grid to guide light and perspective into the reading areas. Overhead, a serene composition of pine rafters and acoustic panels defines a quiet, contemplative space for study and reflection.

Reimagining Sacred Space
Within the rehabilitated Saint-Joseph Chapel, NAS Architecture has undertaken a subtle but meaningful intervention. Now functioning as a digital museum, the space preserves the architectural character of the original volume while accommodating a flexible exhibition program. Custom wooden display elements house AV equipment and define a director’s office, which remains open to the rest of the room. A singular pendant light hangs in the nave—an understated gesture that simultaneously marks the chapel’s new identity while honoring its sacred past.
This sensitive reuse celebrates the spatial quality of the chapel without compromising its historical gravitas. Instead, the intervention acts as a soft frame within which new content—cultural, educational, and communal—can emerge and evolve.
A Platform for Collective Culture
The La Source Third-Place Library stands as a compelling example of adaptive reuse fused with contemporary civic architecture. By activating a dormant corner of Rochefort-du-Gard’s historic center, the project not only preserves cultural heritage but repositions it as a living, accessible platform for all generations.
NAS Architecture’s intervention redefines what a library can be in the 21st century—not just a place for books, but a shared resource for culture, creativity, and community-making. It offers a model for villages and towns across Europe facing similar demographic and cultural challenges, demonstrating how architecture can serve as both guardian and catalyst for collective memory and future imagination.
Photography: Severin Malaud
- Adaptive reuse architecture
- Architecture and Civic Identity
- Civic Architecture Projects
- Community-Centered Architecture
- Contemporary Library Design
- Digital Museum Design
- European Library Renovation
- French Village Urban Revitalization
- Heritage and Modern Design
- Historic Chapel Restoration
- Hybrid Cultural Spaces
- Interior Architecture Wood Concrete
- La Source Third-Place Library
- Library Cultural Hub
- NAS Architecture France
- Public Architecture France
- Public Library Adaptive Reuse
- Rochefort-du-Gard Architecture
- Saint-Joseph Chapel Renovation
- Third Place Urban Design
I create and manage digital content for architecture-focused platforms, specializing in blog writing, short-form video editing, visual content production, and social media coordination. With a strong background in project and team management, I bring structure and creativity to every stage of content production. My skills in marketing, visual design, and strategic planning enable me to deliver impactful, brand-aligned results.
Submit your architectural projects
Follow these steps for submission your project. Submission FormLatest Posts
Stefan Żeromski Theatre by WXCA
Revitalised by WXCA, the Stefan Żeromski Theatre in Kielce combines meticulous heritage...
Thoravej 29 by pihlmann architects
pihlmann architects’ Thoravej 29 in Copenhagen transforms a 1967 factory into a...
Mess Hall by Architecture Architecture
Mess Hall by Architecture Architecture transforms a Victorian terrace into a light-filled,...
Twin Gable House by Ryan Leidner Architecture
The Twin Gable House by Ryan Leidner Architecture is a sensitive renovation...
































Leave a comment