- Home
- Articles
- Architectural Portfolio
- Architectral Presentation
- Inspirational Stories
- Architecture News
- Visualization
- BIM Industry
- Facade Design
- Parametric Design
- Career
- Landscape Architecture
- Construction
- Artificial Intelligence
- Sketching
- Design Softwares
- Diagrams
- Writing
- Architectural Tips
- Sustainability
- Courses
- Concept
- Technology
- History & Heritage
- Future of Architecture
- Guides & How-To
- Art & Culture
- Projects
- Interior Design
- Competitions
- Jobs
- Store
- Tools
- More
- Home
- Articles
- Architectural Portfolio
- Architectral Presentation
- Inspirational Stories
- Architecture News
- Visualization
- BIM Industry
- Facade Design
- Parametric Design
- Career
- Landscape Architecture
- Construction
- Artificial Intelligence
- Sketching
- Design Softwares
- Diagrams
- Writing
- Architectural Tips
- Sustainability
- Courses
- Concept
- Technology
- History & Heritage
- Future of Architecture
- Guides & How-To
- Art & Culture
- Projects
- Interior Design
- Competitions
- Jobs
- Store
- Tools
- More
Thoravej 29 by pihlmann architects
pihlmann architects’ Thoravej 29 in Copenhagen transforms a 1967 factory into a sustainable cultural hub, achieving 95% material reuse while fostering community, creativity, and adaptive urban architecture.
Table of Contents Show
Thoravej 29 is a transformative adaptive reuse project that reimagines a former factory building as a vibrant community and cultural hub while exemplifying principles of sustainability and material circularity. Originally built in 1967 by architect Erik Stengade, the building most recently functioned as a municipal disability center for the City of Copenhagen. Through its transformation, the project demonstrates how existing structures can be thoughtfully reinvented, extending their lifecycle while reducing environmental impact.
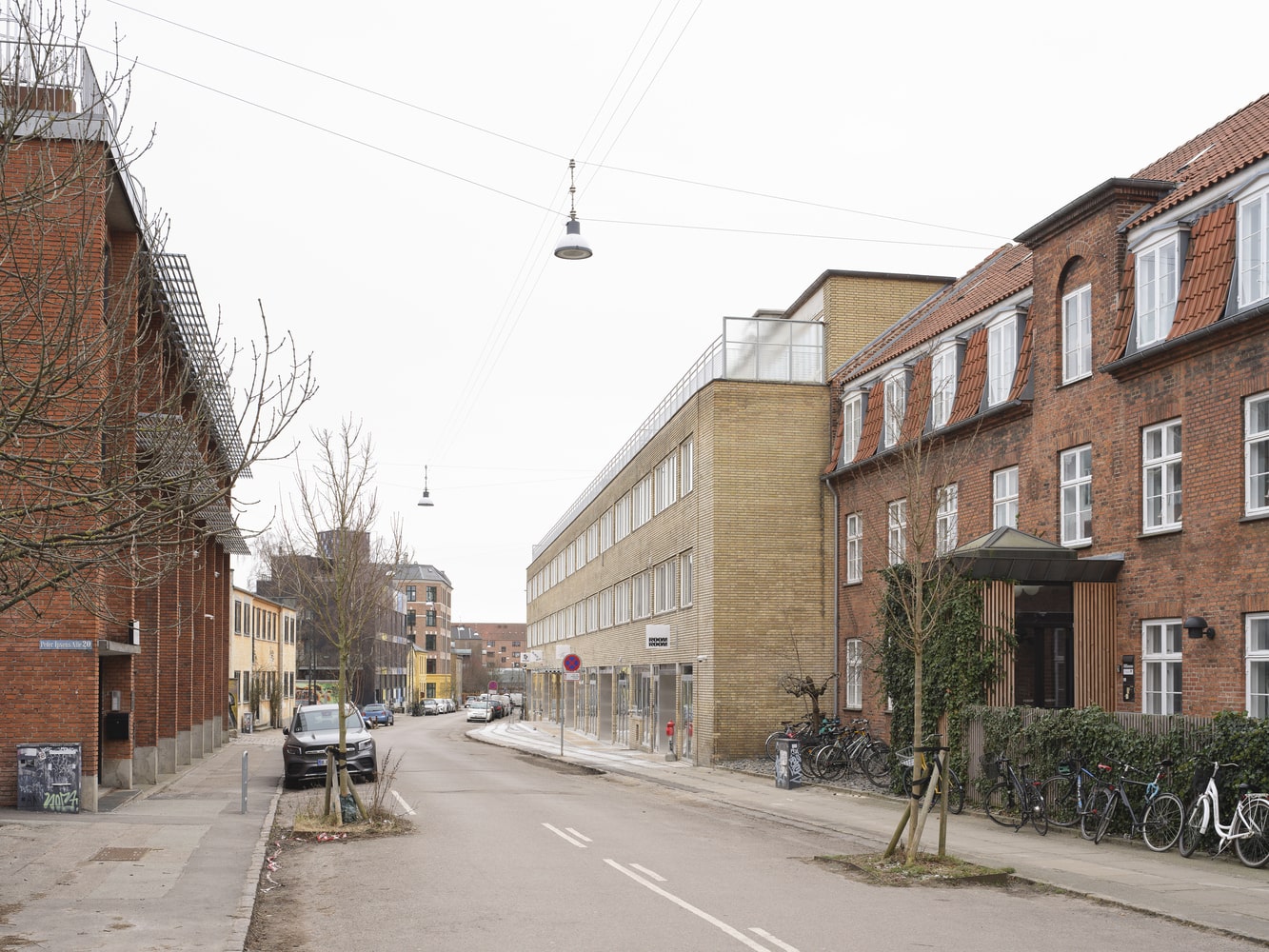
Material Reuse and Circular Architecture
At the core of Thoravej 29’s design philosophy is the concept of the building as its own material bank. During the renovation, the structure was stripped down to its essential column-beam frame with TT-slabs and horizontal window bands. All interior partitions, fittings, and finishes were carefully dismantled, cataloged, and stored for reintegration, including elements often considered inconsequential. This pragmatic approach enabled the project to achieve a 95% reuse or recycling rate by weight, resulting in an 88% reduction in carbon emissions and a 90% decrease in construction waste compared to conventional new construction.
The reuse strategy extended beyond sustainability metrics, influencing the building’s spatial organization and material articulation. Components were reimagined based on their inherent physical properties: some were preserved entirely, while others were resurfaced, shredded, compressed, repositioned, or repurposed. Floor slabs were converted into broad staircases, facade elements became paving, and various fittings were transformed into furniture, weaving the building’s history into its new functions.

Spatial Transformation and Urban Connectivity
The building’s original horizontal organization has been reconfigured to foster a dynamic and interconnected interior environment. By converting TT-slabs into staircases and integrated furniture, pihlmann architects created new vertical thresholds that shift circulation patterns and generate spatial variation. The previously closed-off facade facing Thoravej has been opened, establishing direct visual and physical connections between the building and the surrounding streetscape. Upper levels preserve the industrial character of the original structure, while the ground floor integrates seamlessly with its urban context. Large windows and transparent garage doors blur the boundary between interior and exterior, encouraging interaction and accessibility.
Bricks removed during the transformation were carefully reused to create paving, further embedding the building into its surrounding urban fabric. This strategy reinforces the narrative of architecture as a cyclical system, where the building’s past materials and history are preserved, reinterpreted, and reintegrated into contemporary spatial experiences.
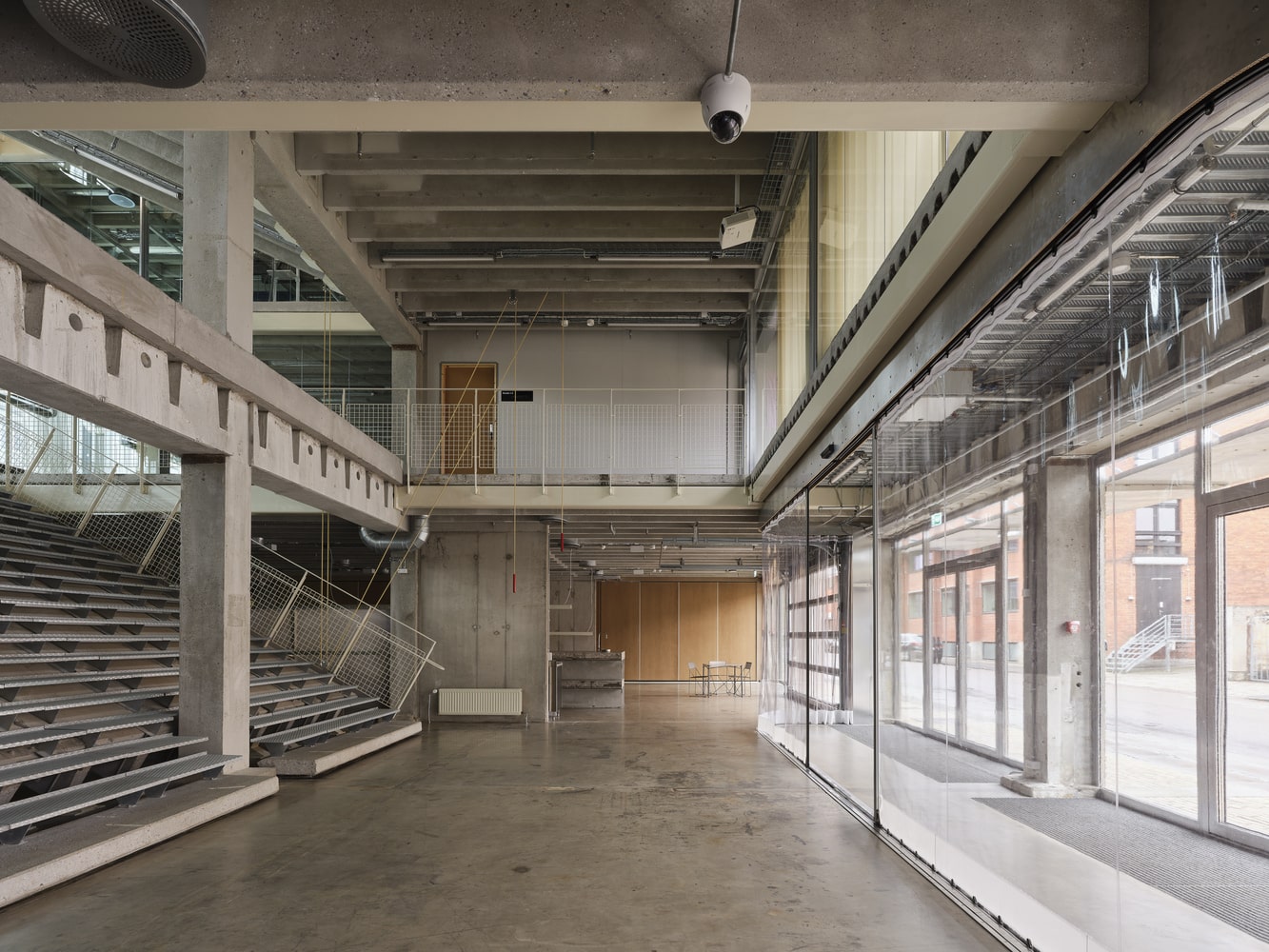
Program and Community Use
Thoravej 29 now serves as a cultural and creative hub accommodating a wide range of activities and organizations. The building houses stages, galleries, exhibition spaces, studios, workshops, offices, meeting rooms, a production kitchen, canteen, and café, supporting a diverse community of approximately 150 people across 30 organizations. The flexibility of the space, combined with thoughtful material reuse, fosters collaboration, creativity, and social engagement, making the building a model for adaptive reuse in urban settings.
Visitors encounter material remnants and historical traces throughout the building, from exposed beams to reused furniture, creating an informal, layered architecture defined by subtraction, adaptation, and reinvention rather than addition. Skylights, open staircases, and expansive circulation paths invite exploration, while the building’s material narrative highlights the intersection of sustainability, heritage, and contemporary design.
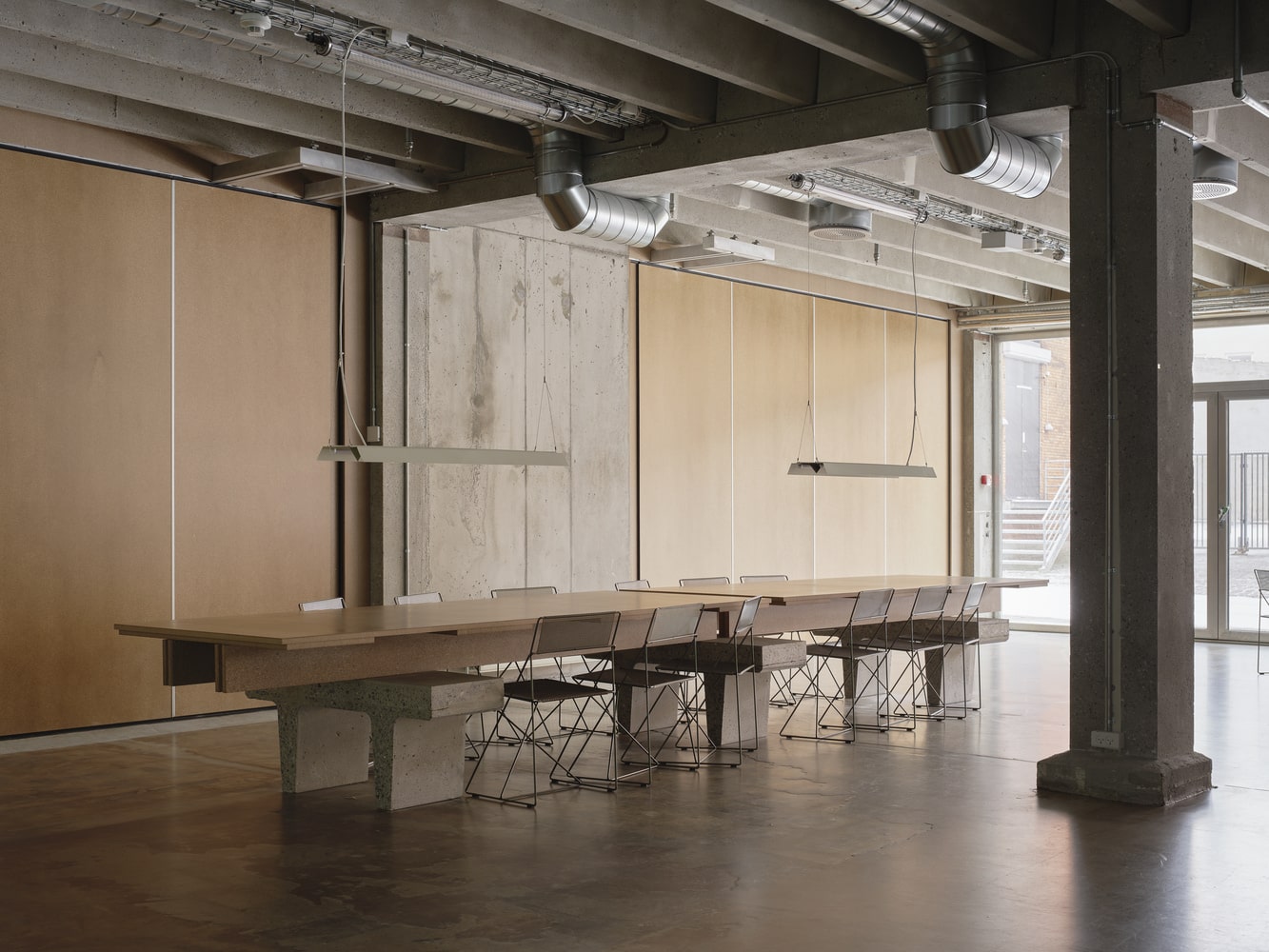
Recognition and Awards
Thoravej 29 has been widely recognized for its innovative approach to renovation and sustainable design. The project won first prize in an invited competition organized by The Bikuben Foundation in 2021. Since its completion, it has received multiple prestigious accolades, including ‘Building of the Year 2024’ by Licitationen, recognition at the Copenhagen Municipality Building Awards 2025, Denmark’s most important renovation award, ‘Renoverprisen 2025’, and finalist placements for the Architectural Review’s ‘New into Old’ Awards 2025 and the Danish Design Awards 2025.
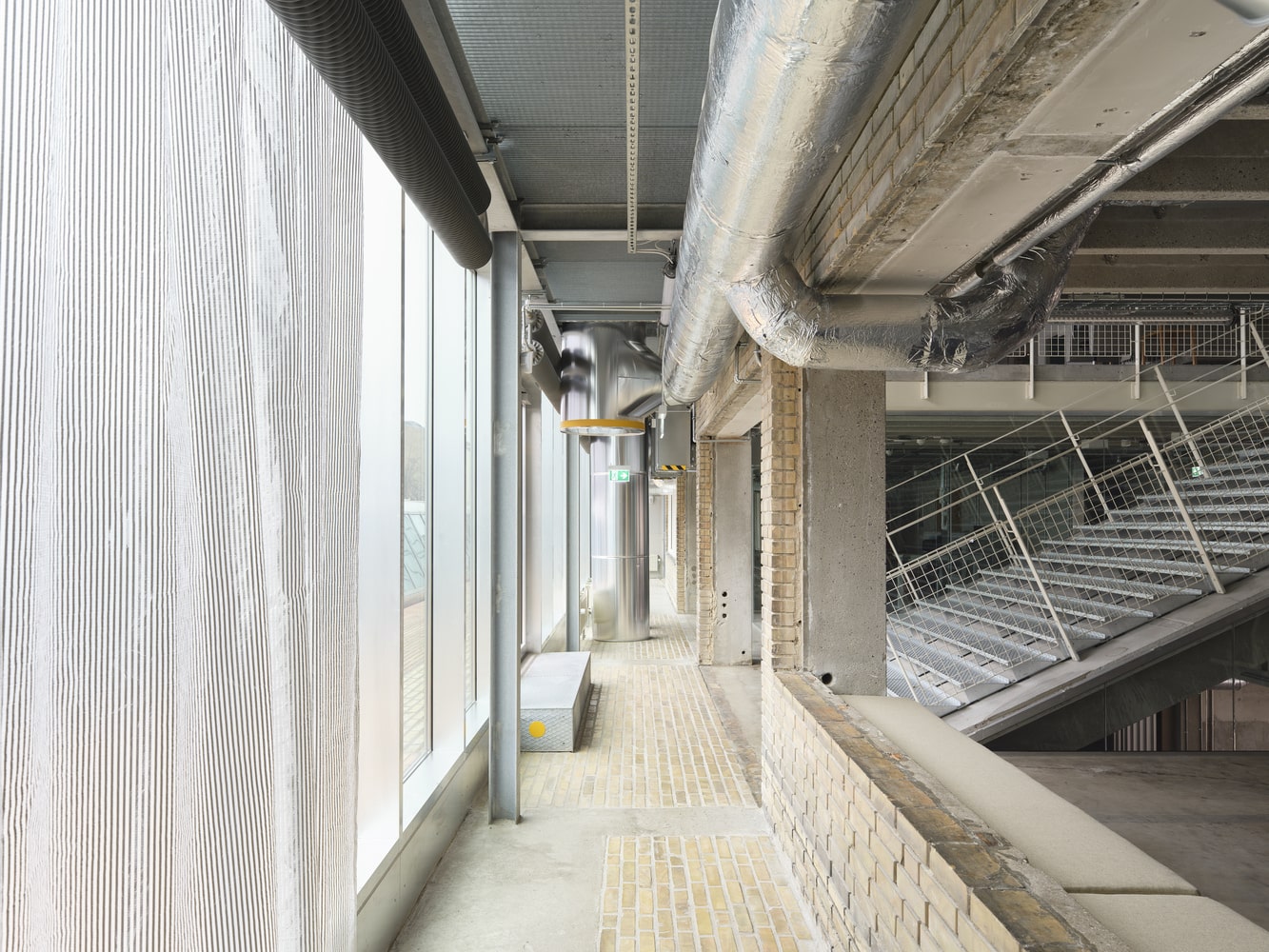
Legacy and Impact
Thoravej 29 demonstrates that adaptive reuse can extend a building’s life while achieving high environmental performance and fostering vibrant community engagement. By treating existing materials as a valuable resource and integrating them into new functional and spatial configurations, the project creates an architecture that is simultaneously sustainable, socially meaningful, and architecturally distinctive. It serves as a model for future renovations, showing how urban heritage and environmental responsibility can coexist harmoniously within a contemporary framework.
Photography: Hampus Berndtson
- Adaptive reuse architecture
- Adaptive reuse interior design
- Architecture sustainability model
- Circular architecture
- community-focused architecture
- Construction waste reduction
- Contemporary urban design
- Cultural hub renovation
- Denmark architecture projects
- Heritage building adaptation
- Industrial Building Transformation
- low-carbon construction
- Material reuse in architecture
- Modernized industrial spaces
- pihlmann architects
- Recycled material architecture
- Renovation awards Denmark
- sustainable building renovation
- Thoravej 29 Copenhagen
- urban regeneration projects
I create and manage digital content for architecture-focused platforms, specializing in blog writing, short-form video editing, visual content production, and social media coordination. With a strong background in project and team management, I bring structure and creativity to every stage of content production. My skills in marketing, visual design, and strategic planning enable me to deliver impactful, brand-aligned results.
Submit your architectural projects
Follow these steps for submission your project. Submission FormLatest Posts
Stefan Żeromski Theatre by WXCA
Revitalised by WXCA, the Stefan Żeromski Theatre in Kielce combines meticulous heritage...
Mess Hall by Architecture Architecture
Mess Hall by Architecture Architecture transforms a Victorian terrace into a light-filled,...
Twin Gable House by Ryan Leidner Architecture
The Twin Gable House by Ryan Leidner Architecture is a sensitive renovation...
Casa Sanlorenzo in Venice: Preserving Memory Through Contemporary Architecture
Casa Sanlorenzo, set within a late 1940s Venetian building, redefines contemporary living...


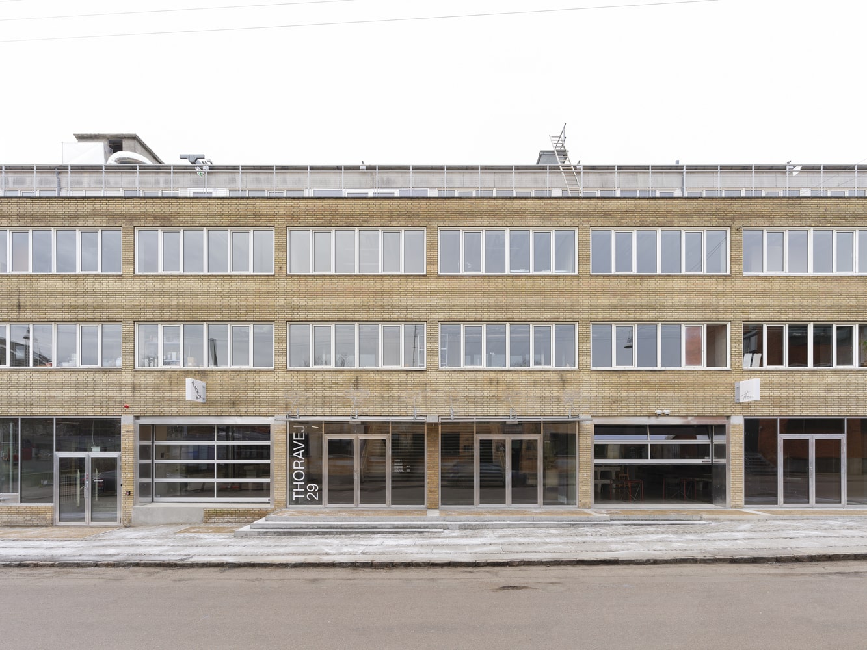


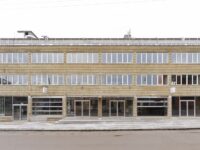


















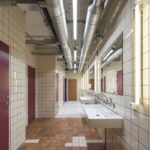
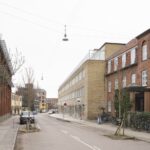
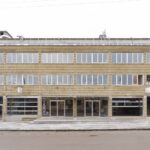
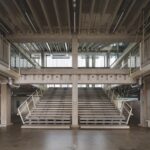
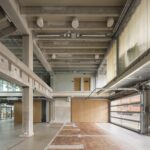
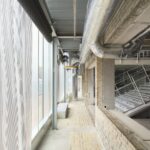
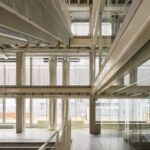
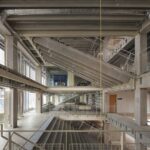
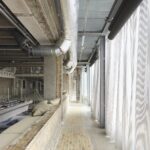
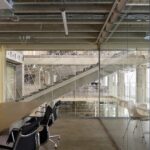
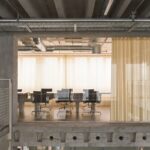
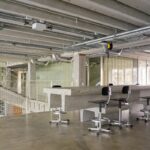

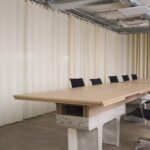
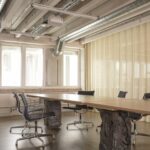


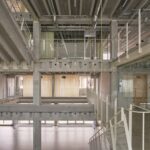
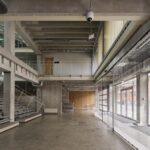
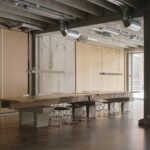
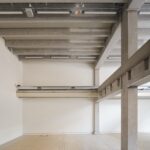

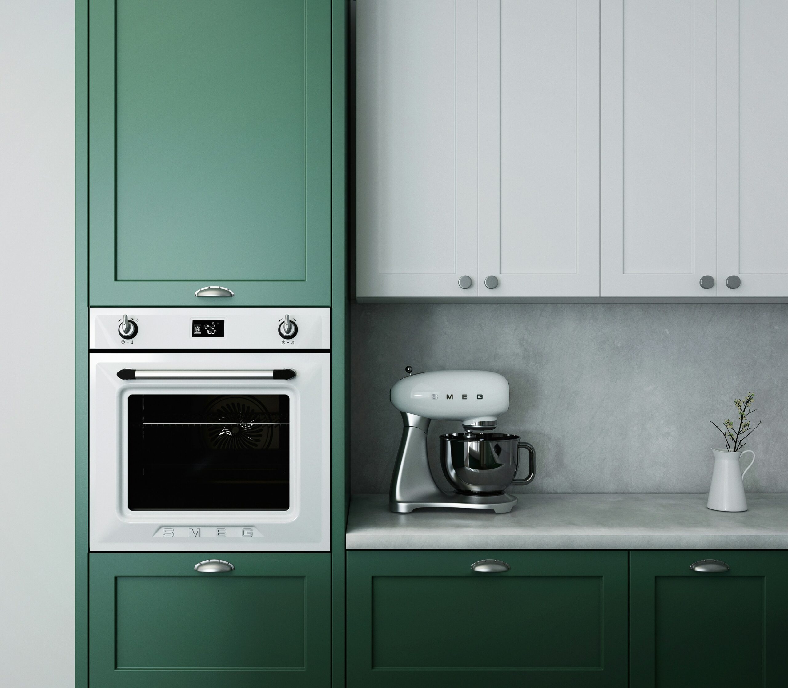
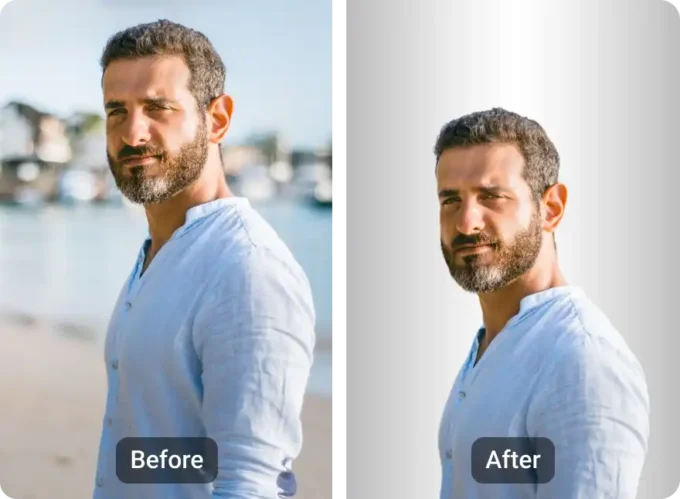
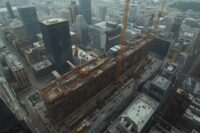



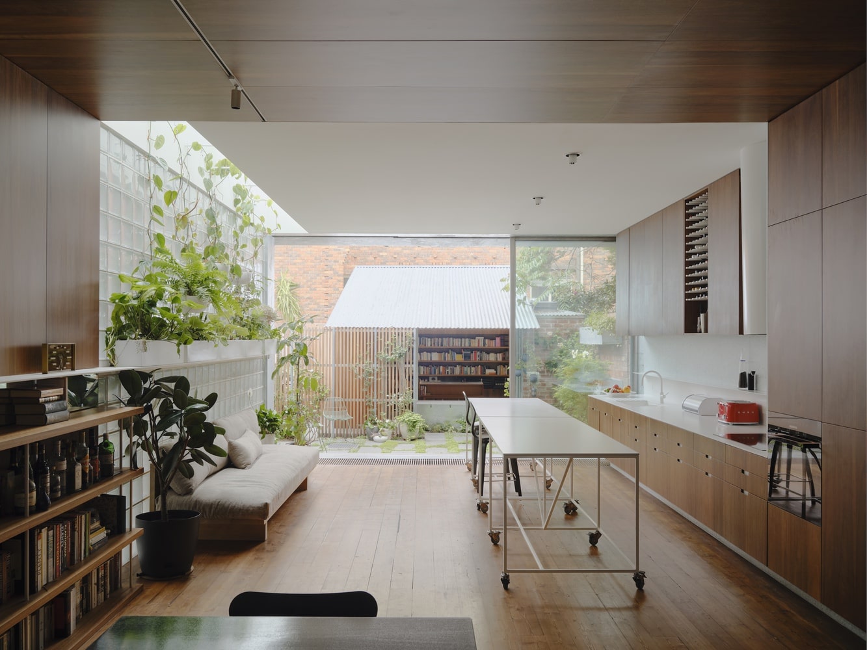
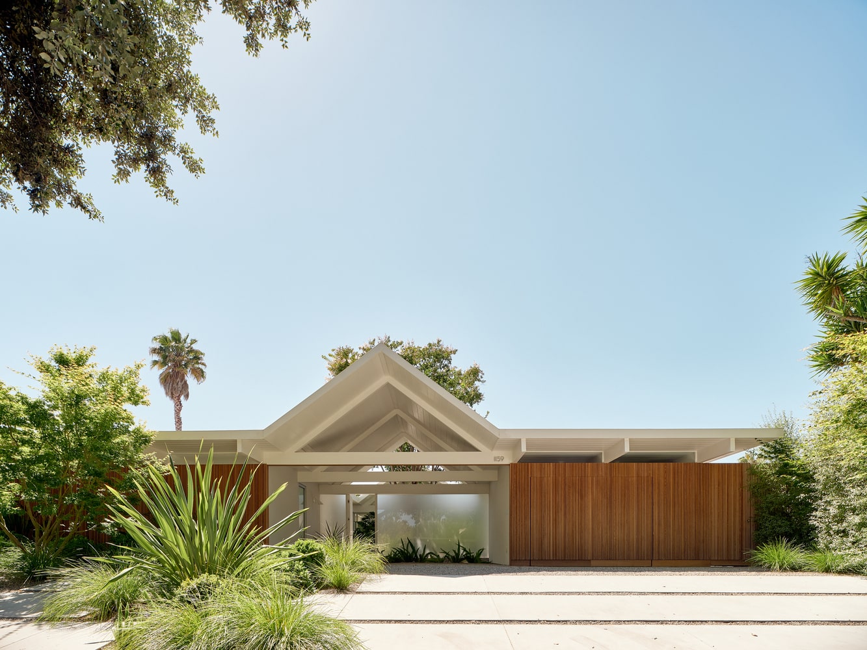
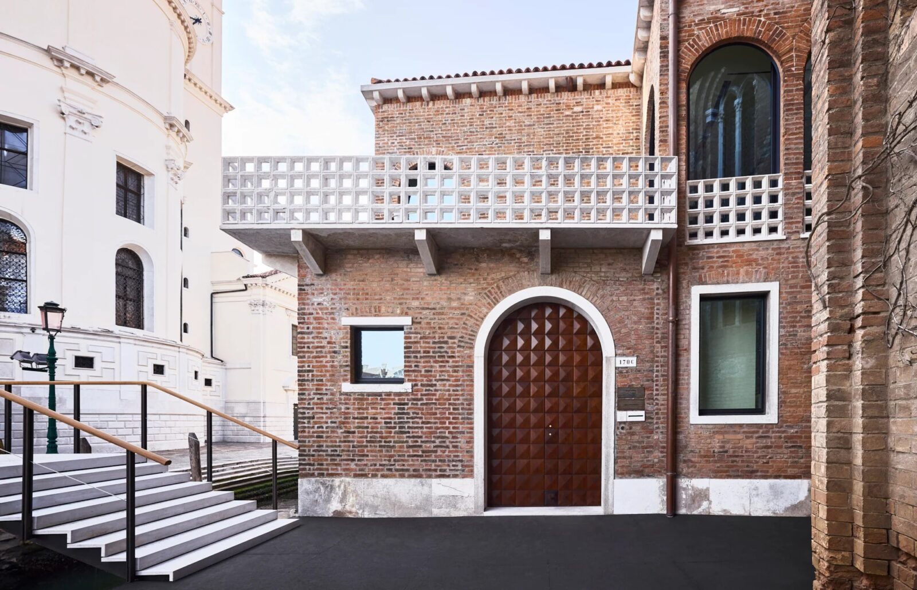
Leave a comment