- Home
- Articles
- Architectural Portfolio
- Architectral Presentation
- Inspirational Stories
- Architecture News
- Visualization
- BIM Industry
- Facade Design
- Parametric Design
- Career
- Landscape Architecture
- Construction
- Artificial Intelligence
- Sketching
- Design Softwares
- Diagrams
- Writing
- Architectural Tips
- Sustainability
- Courses
- Concept
- Technology
- History & Heritage
- Future of Architecture
- Guides & How-To
- Art & Culture
- Projects
- Interior Design
- Competitions
- Jobs
- Store
- Tools
- More
- Home
- Articles
- Architectural Portfolio
- Architectral Presentation
- Inspirational Stories
- Architecture News
- Visualization
- BIM Industry
- Facade Design
- Parametric Design
- Career
- Landscape Architecture
- Construction
- Artificial Intelligence
- Sketching
- Design Softwares
- Diagrams
- Writing
- Architectural Tips
- Sustainability
- Courses
- Concept
- Technology
- History & Heritage
- Future of Architecture
- Guides & How-To
- Art & Culture
- Projects
- Interior Design
- Competitions
- Jobs
- Store
- Tools
- More
Mess Hall by Architecture Architecture
Mess Hall by Architecture Architecture transforms a Victorian terrace into a light-filled, flexible home that balances intimacy with community. Featuring a central hall, garden studio, and adaptable spaces, the project redefines domestic life as both personal retreat and vibrant hub for family, creativity, and social gatherings.
Table of Contents Show
The project known as Mess Hall reimagines the traditional Victorian terrace house as a vibrant, flexible home that functions not only as a residence but also as a community hub. Designed by Architecture Architecture, the renovation transforms a once narrow and dimly lit 19th-century dwelling into a light-filled, civic-like space where family life, creative work, and social gatherings seamlessly converge.
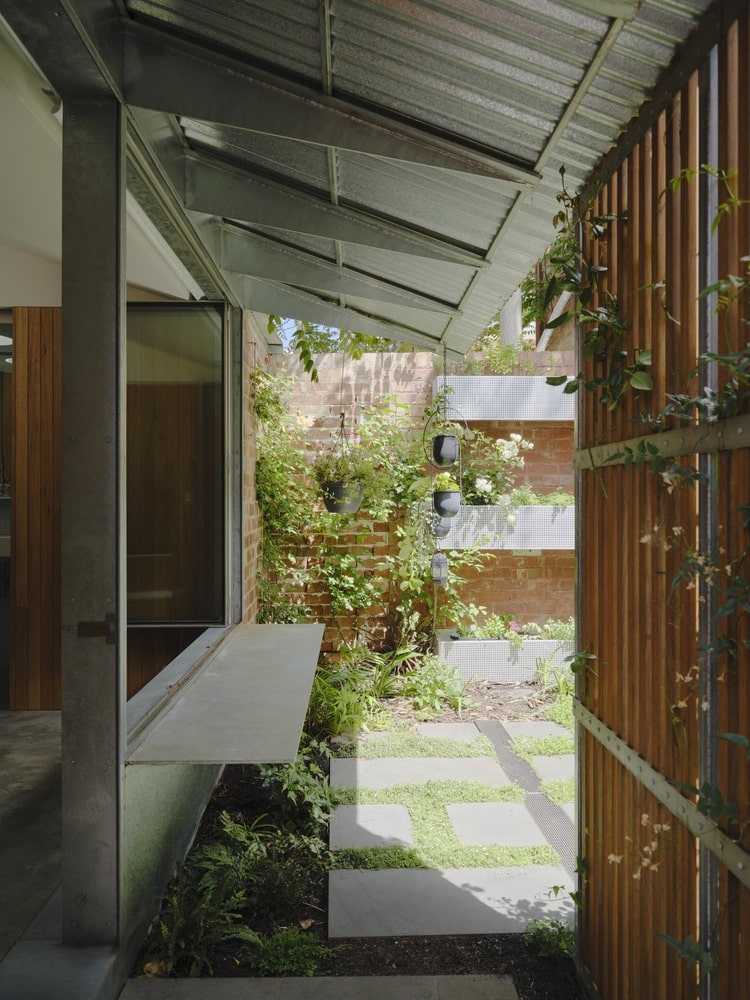
A House as a Community Centre
At the heart of the design is the recognition that many family homes evolve into spaces of collective life. Children bring friends home after school, neighbors drop by, and extended families gather for shared meals or creative activities. In this sense, Mess Hall is designed less as a private retreat and more as a framework for community living.
The main living space embodies this spirit. Once segmented into small rooms and long corridors, the ground floor has been opened into a single expansive hall, adaptable to shifting uses throughout the day. It is here that homework, art projects, music practice, and impromptu dinners unfold—activities that require both space and openness. Bathed in natural light, the hall exudes a sense of generosity uncommon in traditional terrace homes, establishing a setting that feels almost civic in its atmosphere.
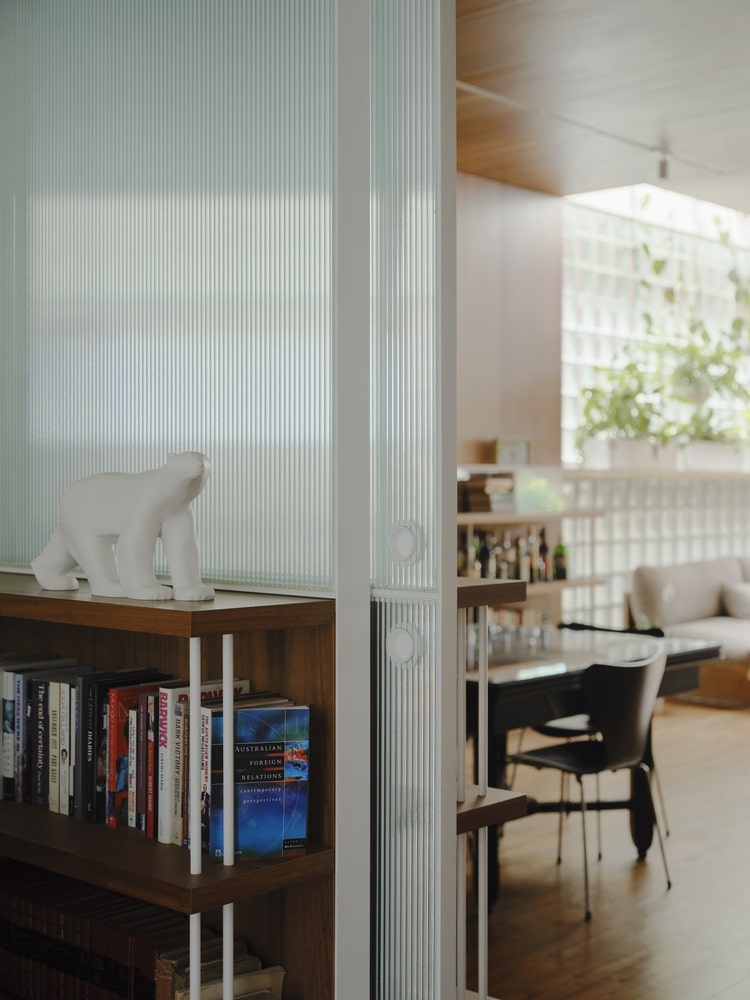
Balancing Formality and Informality
Despite its openness, the house retains elements of intimacy and composure. At the entrance, a parlour room provides contrast to the airy main hall. Dark timber shelving, vintage furniture, and a quiet atmosphere make this a space for conversation, reading, or private music practice. The formality of the parlour recalls the character of the original Victorian dwelling, yet it has been reinterpreted as a place of retreat within a broader social home.
At the rear of the property, a garden studio continues this theme of intimacy. Simple in form, the small studio offers a retreat for writing, painting, or contemplation. Connected visually and physically to the garden, it acts as a counterpoint to the bustling main hall. Together, the parlour and studio frame the spectrum of domestic life—from quiet solitude to lively community—held together by the central space that gives the project its name.
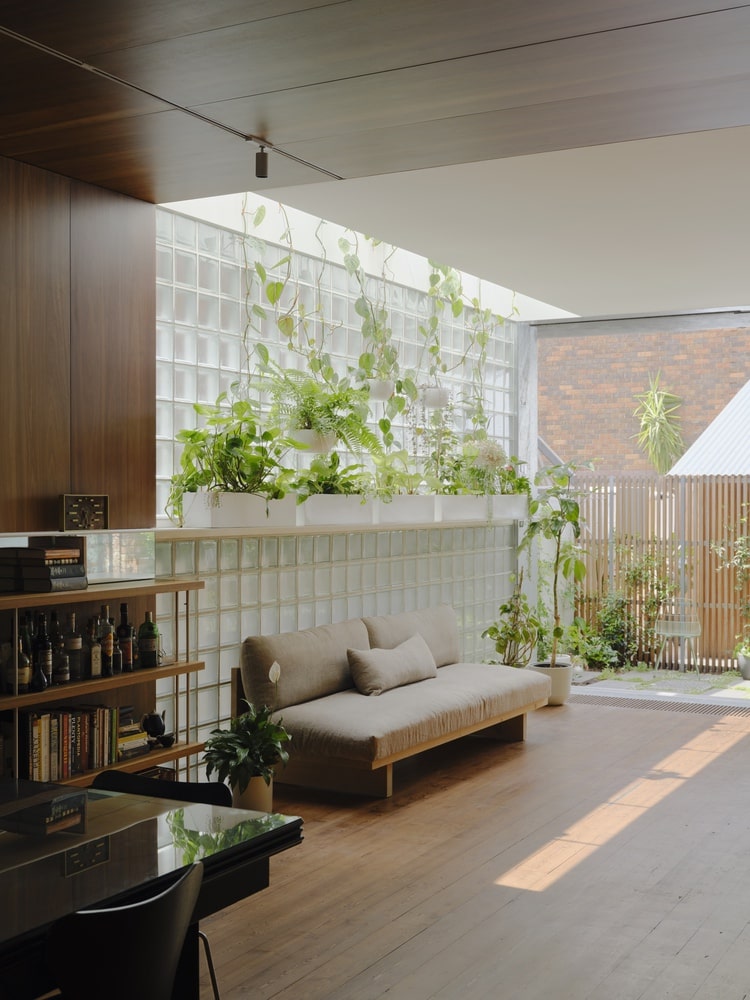
The Main Hall as Connective Tissue
The hall itself is the connective element of the house, binding together the varied moods and functions. It stretches between the parlour at the front and the garden studio at the back, linking the interior with the outdoors and ensuring that the home flows as a continuous, adaptable environment.
Material choices reinforce this balance of formality and informality. Timber and brick surfaces lend warmth and texture, while abundant glazing introduces daylight deep into the interior. The result is a palette that accommodates both the quiet, reflective functions of the home and the lively, communal activities that animate daily life.
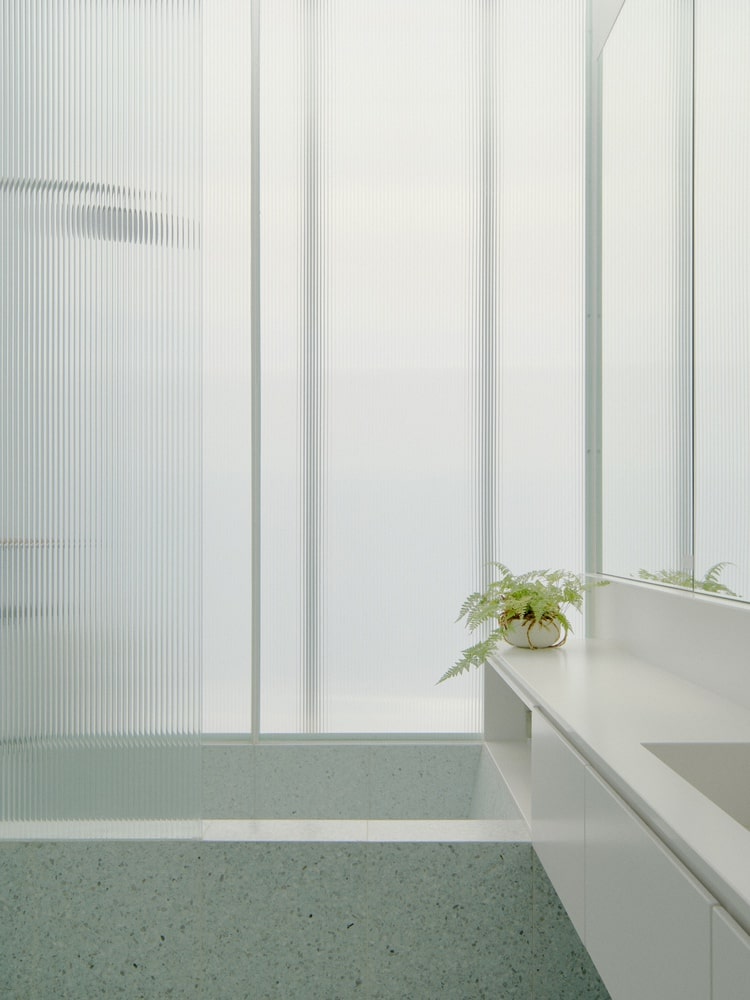
A Place for Gathering and Flexibility
Flexibility was a key priority for the clients, who sought a home that could host large family gatherings as easily as it could support individual creative work. The hall was therefore conceived as a space that could expand and contract in its use—large enough for parties, yet adaptable for smaller, everyday functions.
This flexibility ensures that the home can evolve with the family, supporting the changing dynamics of teenagers, extended family, and friends. It is not a static house but one designed to accommodate growth, activity, and fluid patterns of living.
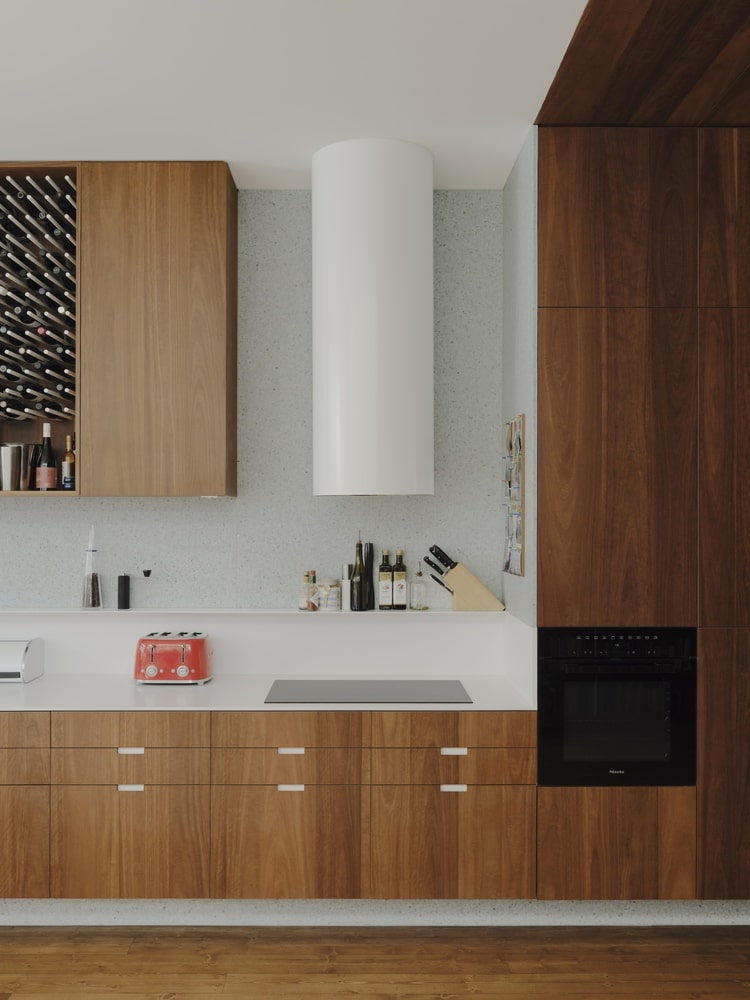
Client Collaboration
The success of Mess Hall is due in part to the strong collaboration between the architects and the clients. Chris and Angela, the homeowners, envisioned a house that was at once generous and functional, with spaces for work, play, and togetherness. Reflecting on the process, they remarked:
“We’ve had fun working with Architecture Architecture. Their whole team is friendly, optimistic, and totally solution-focused. Every request we made was one piece of a fabulous puzzle. They understood we wanted a home where we can host big family parties, where we can work, and where teenagers feel welcome to congregate. Their design has given us true flexibility and a gorgeous space to live in every day.”
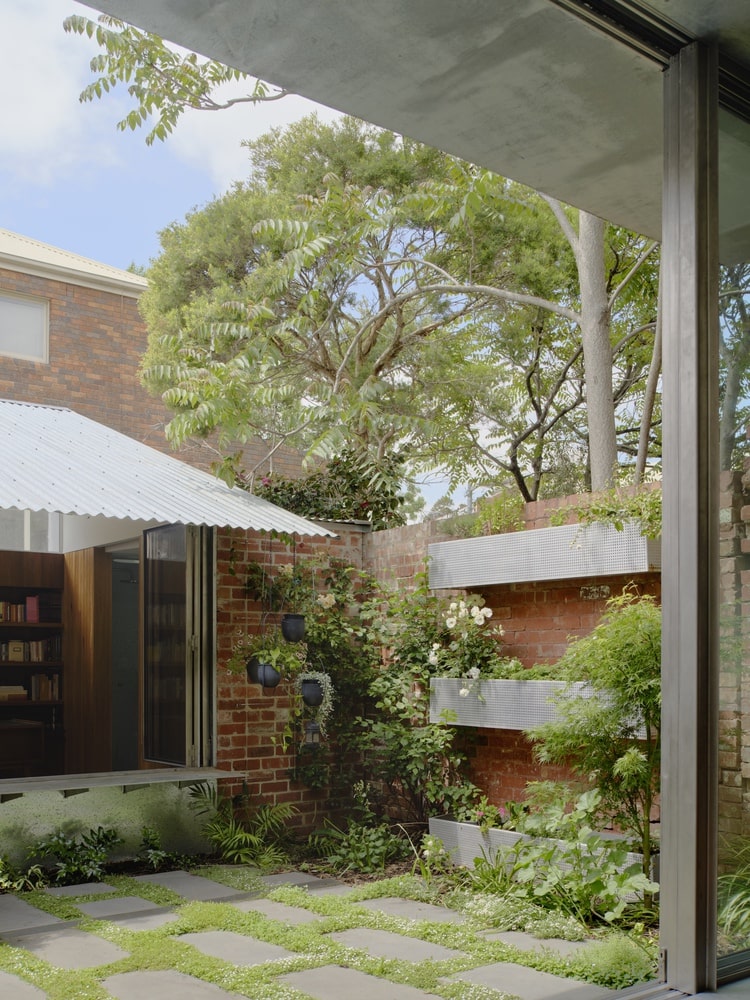
A Civic Home for Contemporary Living
Ultimately, Mess Hall demonstrates how a conventional Victorian terrace can be reimagined as a flexible, community-oriented home. By carefully balancing moments of intimacy with expanses of openness, the design provides a setting where domestic life and collective activity intersect.
In doing so, Architecture Architecture has crafted a residence that feels less like a private enclosure and more like a shared hall of life—a place for conversation, creativity, celebration, and retreat. Mess Hall is both deeply personal and inherently communal, a home that captures the richness of contemporary family living while honoring the enduring adaptability of the terrace house typology.
Photography: Tom Ross
- Adaptive reuse of Victorian houses
- Architecture Architecture projects
- Australian contemporary architecture
- Civic-like residential architecture
- Community-oriented residential design
- Contemporary terrace house design
- Creative community living spaces
- Family home with studio space
- Flexible family home architecture
- Garden studio Melbourne design
- Home for family and teenagers
- Light-filled terrace renovation
- Melbourne residential renovations
- Mess Hall Melbourne house
- Modern reinterpretation of terrace houses
- Open-plan living Melbourne
- Residential architecture flexibility
- Social gathering house design
- Timber and brick residential palette
- Victorian terrace house renovation
I create and manage digital content for architecture-focused platforms, specializing in blog writing, short-form video editing, visual content production, and social media coordination. With a strong background in project and team management, I bring structure and creativity to every stage of content production. My skills in marketing, visual design, and strategic planning enable me to deliver impactful, brand-aligned results.
Submit your architectural projects
Follow these steps for submission your project. Submission FormLatest Posts
Stefan Żeromski Theatre by WXCA
Revitalised by WXCA, the Stefan Żeromski Theatre in Kielce combines meticulous heritage...
Thoravej 29 by pihlmann architects
pihlmann architects’ Thoravej 29 in Copenhagen transforms a 1967 factory into a...
Twin Gable House by Ryan Leidner Architecture
The Twin Gable House by Ryan Leidner Architecture is a sensitive renovation...
Casa Sanlorenzo in Venice: Preserving Memory Through Contemporary Architecture
Casa Sanlorenzo, set within a late 1940s Venetian building, redefines contemporary living...


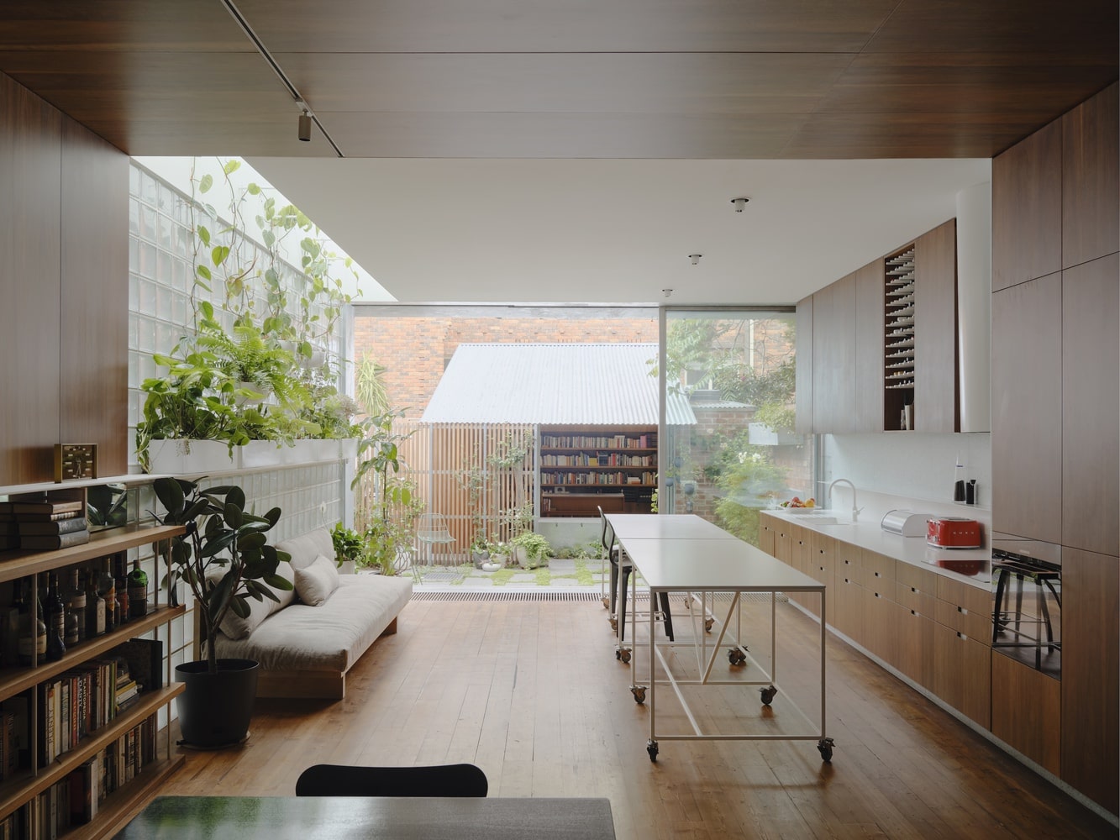













































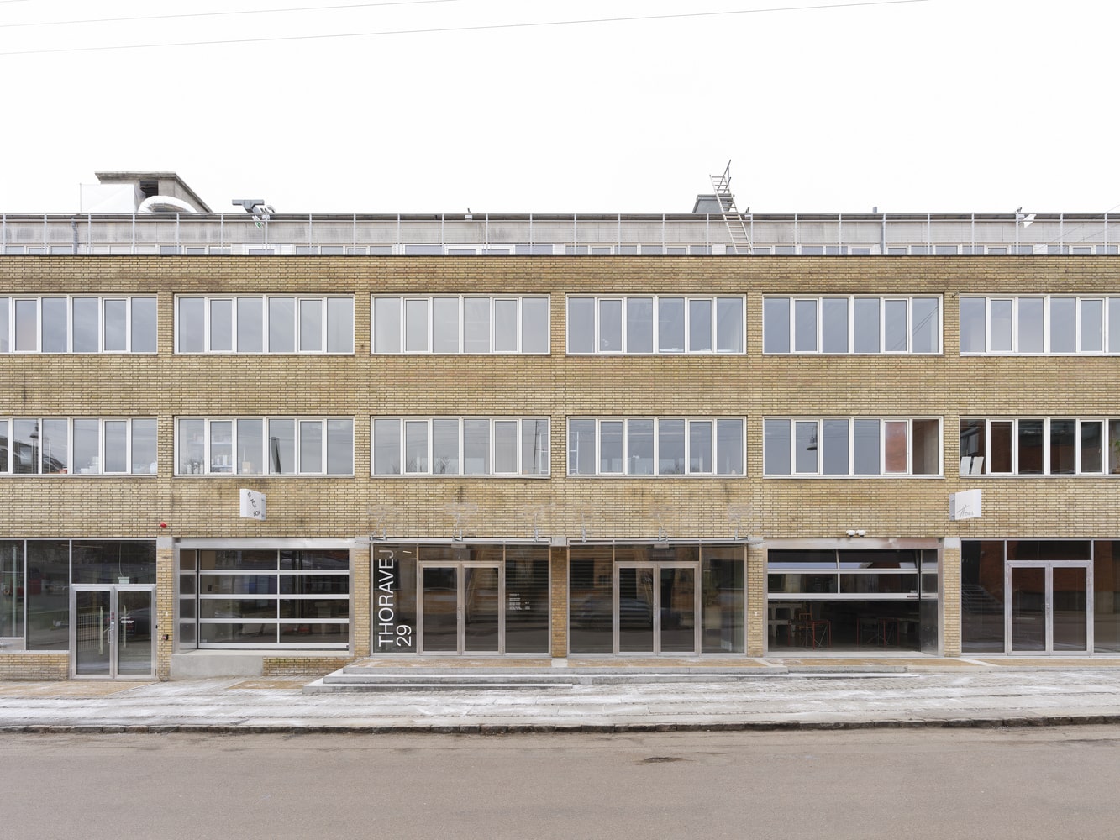
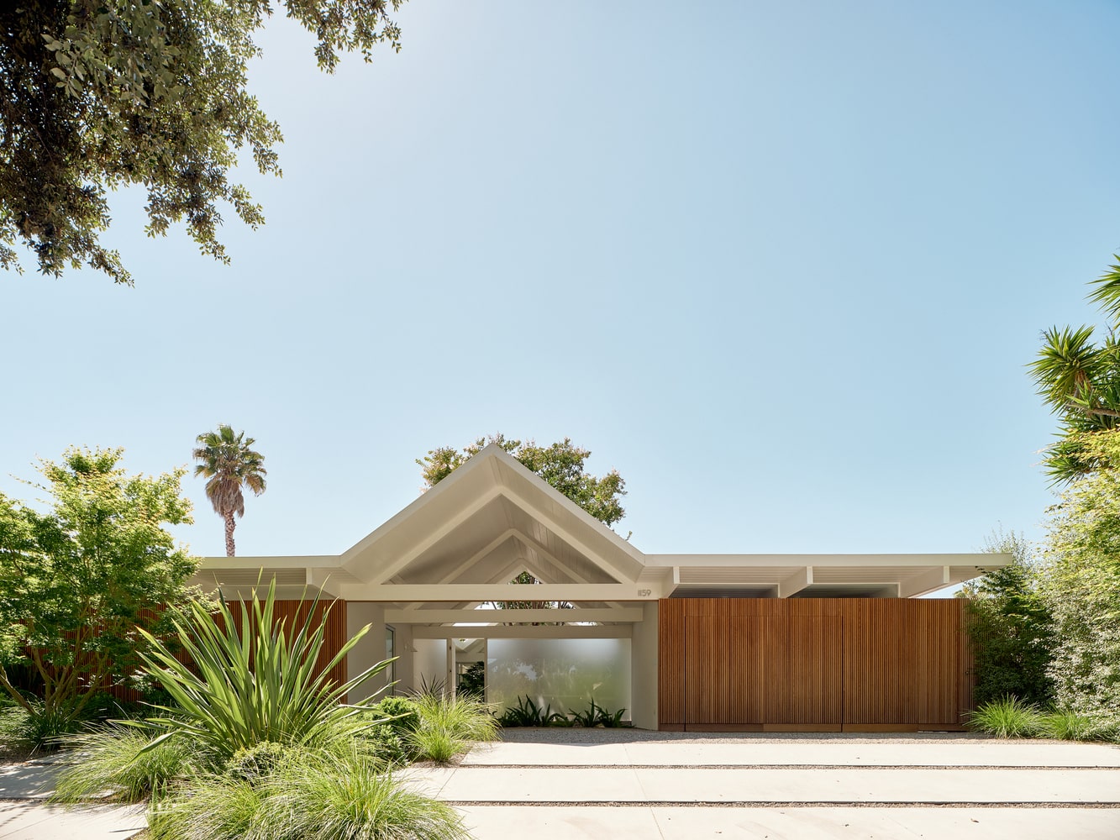
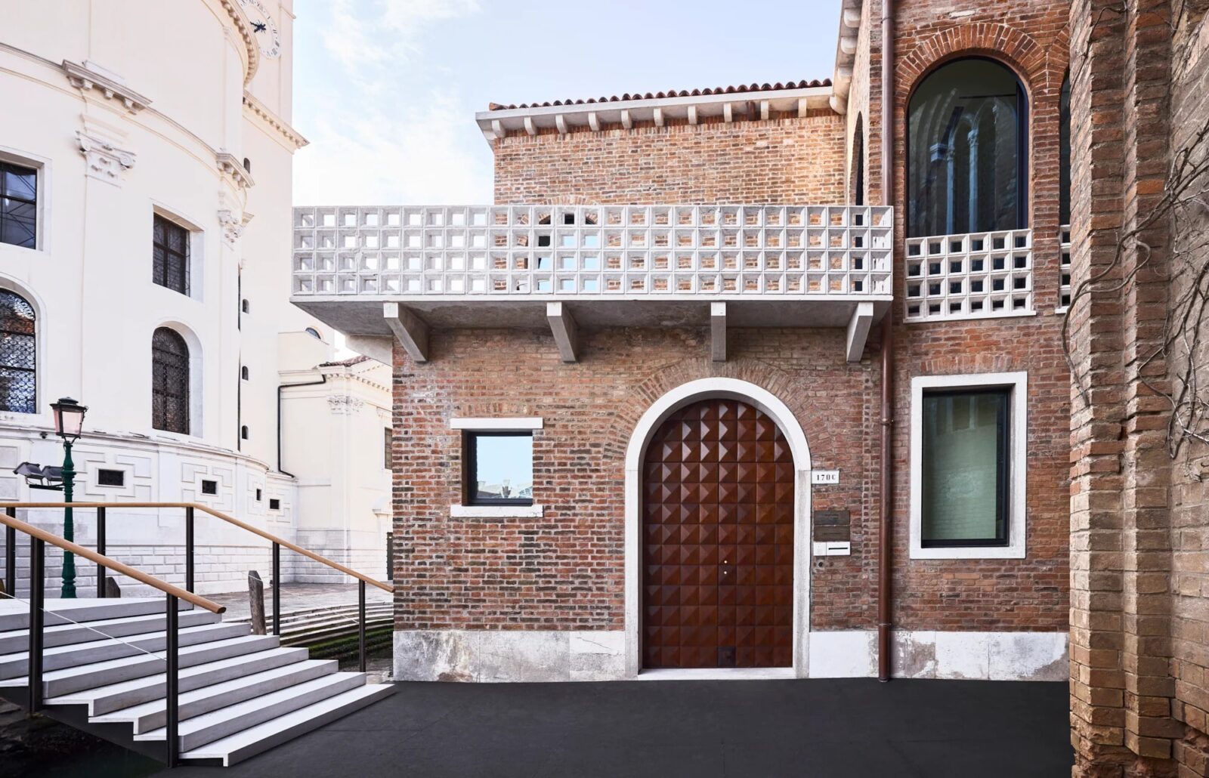
Leave a comment