- Home
- Articles
- Architectural Portfolio
- Architectral Presentation
- Inspirational Stories
- Architecture News
- Visualization
- BIM Industry
- Facade Design
- Parametric Design
- Career
- Landscape Architecture
- Construction
- Artificial Intelligence
- Sketching
- Design Softwares
- Diagrams
- Writing
- Architectural Tips
- Sustainability
- Courses
- Concept
- Technology
- History & Heritage
- Future of Architecture
- Guides & How-To
- Art & Culture
- Projects
- Interior Design
- Competitions
- Jobs
- Store
- Tools
- More
- Home
- Articles
- Architectural Portfolio
- Architectral Presentation
- Inspirational Stories
- Architecture News
- Visualization
- BIM Industry
- Facade Design
- Parametric Design
- Career
- Landscape Architecture
- Construction
- Artificial Intelligence
- Sketching
- Design Softwares
- Diagrams
- Writing
- Architectural Tips
- Sustainability
- Courses
- Concept
- Technology
- History & Heritage
- Future of Architecture
- Guides & How-To
- Art & Culture
- Projects
- Interior Design
- Competitions
- Jobs
- Store
- Tools
- More
Twin Gable House: A 1962 Eichler Home Renovation by Ryan Leidner Architecture
The Twin Gable House in Sunnyvale, California, is a renovated 1962 Eichler home by Ryan Leidner Architecture. Originally designed by A. Quincy Jones and Frederick Emmons, the residence preserves its courtyard layout and post-and-beam structure while gaining open interiors, Carrara marble surfaces, and red cedar cladding.
Table of Contents Show
- The Legacy of Eichler Plan OJ-1605
- The Homeowners’ Vision
- Open, Flowing Spaces Through Strategic Wall Removal
- A Refined Material Palette for the Twin Gable House
- Balancing Modern Family Needs and Original Eichler Design
- Why Eichler Homes Still Matter in Silicon Valley
- Video: Twin Gable House Tour by The Local Project
- A Contemporary Eichler Experience
The Twin Gable House in Sunnyvale, California, stands as one of the finest examples of how a mid-century modern Eichler home can be thoughtfully renovated for contemporary family life. Originally designed by architects A. Quincy Jones and Frederick Emmons in 1962, this 2,200-square-foot residence was reimagined by San Francisco-based Ryan Leidner Architecture. The project demonstrates that sensitive architectural intervention can honor mid-century modern heritage while upgrading a home for 21st-century living.

The Legacy of Eichler Plan OJ-1605
Joseph Eichler developed over 11,000 modernist homes across California between the late 1940s and mid-1960s, according to the Eichler Network. His collaboration with architects like Jones and Emmons produced what became known as “California Modern” style, characterized by post-and-beam construction, floor-to-ceiling glass, open floor plans, and indoor-outdoor living. The Twin Gable House belongs to Eichler Plan OJ-1605, an inward-looking courtyard scheme where living spaces wrap around a central open-air atrium. Entering from the carport, one immediately encounters this courtyard, which serves as the heart of the home and establishes a strong connection between interior and exterior spaces.
Unlike most Eichler homes that feature flat roofs, this particular model has two pitched gable roofs, giving the house its name and providing extra ceiling height and spatial drama. Ryan Leidner Architecture approached the renovation with deep respect for this original concept, seeking to maintain the structural clarity, spatial logic, and indoor-outdoor fluidity that define Eichler homes.
The Homeowners’ Vision
The homeowners, both designers working in the tech industry, fell in love with the home’s architectural DNA but envisioned a modernized living environment that could better support their young family of four. They desired a home that retained the elegance and openness of the original design while improving energy efficiency, comfort, and material quality. To realize this vision, they turned to Ryan Leidner Architecture, a practice known for site-specific, context-driven residential work in the San Francisco Bay Area.
Open, Flowing Spaces Through Strategic Wall Removal
A key aspect of the Twin Gable House renovation involved strategically removing walls to celebrate and emphasize the home’s post-and-beam structural system. This intervention opened up the interior floor plan, allowing light and circulation to flow freely through the living spaces. On the rear facade, a series of large pocketing sliding glass doors were added, seamlessly connecting the interior to the backyard and a new swimming pool. These doors transform the home’s interior into an extension of the outdoors, supporting a lifestyle that values connection to nature and outdoor living.
Almost every room in the house now opens to the surrounding gardens, designed by Stephens Design Studio. The lush landscaping balances the clean minimalism of the interiors, establishing a harmonious interplay between built form and natural environment. The courtyard, still central to the home’s layout, serves as a tranquil visual anchor while maintaining the inward-facing spatial logic that makes Eichler homes so distinctive.

A Refined Material Palette for the Twin Gable House
The renovation also involved peeling back the many layers of alterations that had accumulated over decades. Shag carpeting, mirrored walls, and outdated cabinetry were removed to make way for a modern, cohesive material palette. Throughout the interior, large-format porcelain tile flooring provides visual continuity and strengthens the connection between interior spaces and the outdoors.
The tongue-and-groove wood ceilings and exposed beams were meticulously refinished to reveal the warmth and texture of the original construction. White oak accents were incorporated into painted cabinetry to introduce additional warmth, while Carrara marble was selected for kitchen countertops and backsplash, blending timeless elegance with contemporary functionality.
Exterior Cladding and Facade Details
On the exterior, the front facade was re-clad with red cedar strips cut at alternating depths. This treatment creates a subtle vertical rhythm that both references the original grooved plywood siding and discreetly conceals a flush garage door. The careful attention to detail respects the home’s historic character while providing a fresh, modern expression. You can explore other creative approaches to residential facades in our guide to facade design ideas.
Key Materials Used in the Twin Gable House Renovation
The following table summarizes the primary materials and their roles in the renovation:
| Material | Application | Purpose |
|---|---|---|
| Large-format porcelain tile | Interior and exterior flooring | Visual continuity between indoors and outdoors |
| Tongue-and-groove wood | Ceilings and exposed beams | Restored original warmth and texture |
| Carrara marble | Kitchen countertops and backsplash | Timeless elegance paired with functionality |
| White oak | Cabinetry accents | Added warmth to painted surfaces |
| Red cedar strips | Front facade cladding | Modern reinterpretation of original plywood siding |
Balancing Modern Family Needs and Original Eichler Design
Although the Twin Gable House maintains the original 2,200-square-foot footprint, the renovation reconfigures the interior to support modern family life. The home now features an open kitchen and living area, four bedrooms, two bathrooms, and a garage. The emphasis on openness, material consistency, and integration with nature enhances comfort and usability without compromising the architectural integrity of the original Eichler design.
Throughout the renovation, Ryan Leidner Architecture remained committed to a thoughtful balance between preservation and modernization. By retaining the defining features of mid-century modernism (post-and-beam construction, indoor-outdoor connectivity, and courtyard-centered spatial organization) the project honors the home’s history while providing a contemporary sanctuary for its owners.
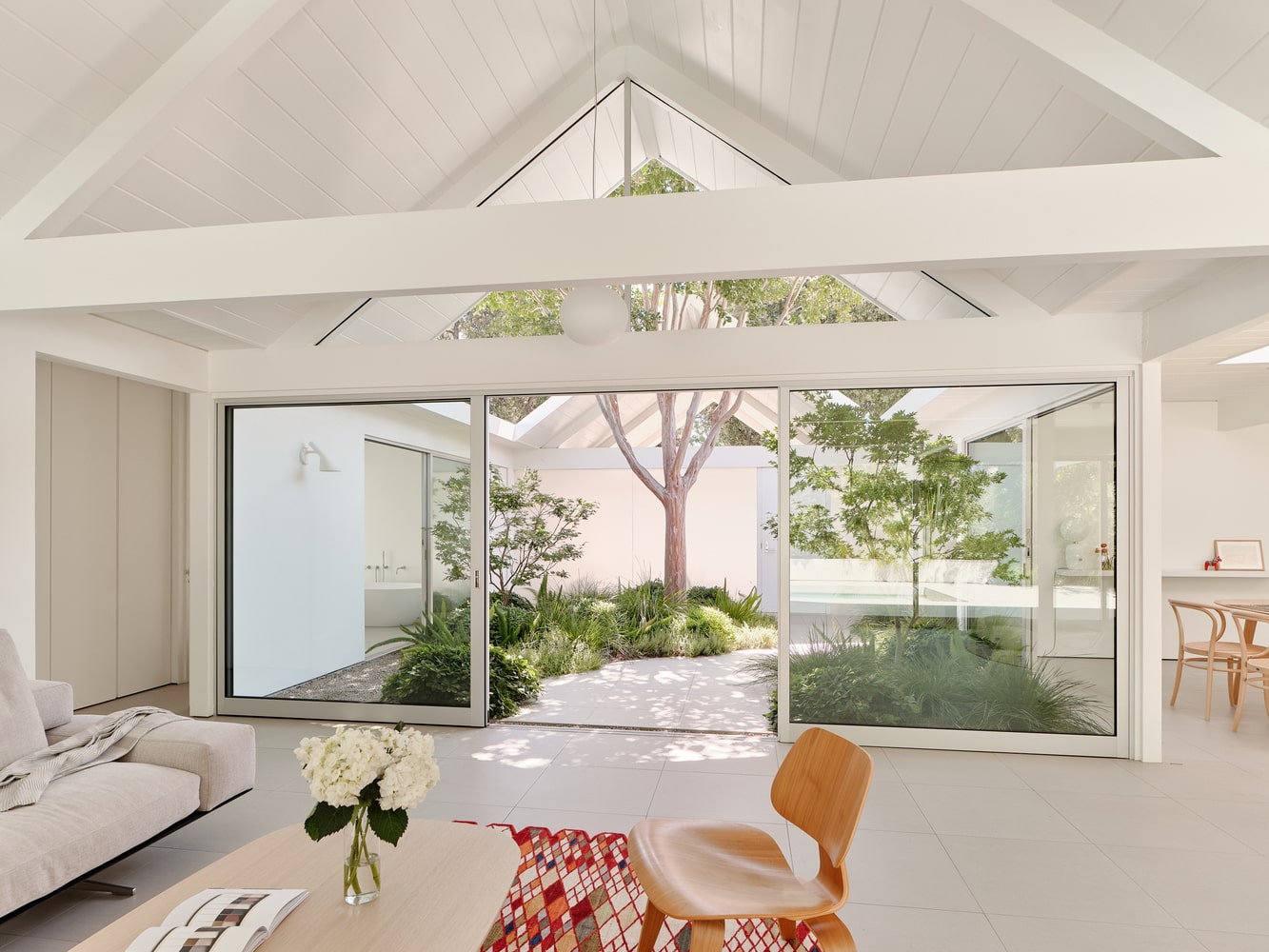
Why Eichler Homes Still Matter in Silicon Valley
Eichler homes have become increasingly sought after across the San Francisco Bay Area. Their emphasis on open living, natural light, and connection to landscape aligns closely with contemporary values around wellness and sustainability. The National Trust for Historic Preservation has noted that Eichler homes continue to attract diverse buyers drawn to their timeless design and adaptability.
Sunnyvale, where the Twin Gable House sits, has a particularly rich Eichler heritage. The city was home to some of the earliest Eichler developments, dating back to 1949. The decision to renovate rather than demolish this property reflects a broader cultural shift toward valuing architectural heritage and adaptive reuse, a practice you can explore further in our article on how historic structures inspire today’s architects.
Video: Twin Gable House Tour by The Local Project
This short film by The Local Project walks through the Twin Gable House renovation, showing how Ryan Leidner Architecture connects interior spaces to the surrounding landscape while preserving the Eichler’s original courtyard layout.
A Contemporary Eichler Experience
The Twin Gable House exemplifies how historic residential architecture can be adapted to meet modern lifestyles without erasing its original character. By celebrating the logic of the home’s structure, refining its material palette, and enhancing the connection to outdoor spaces, the project creates a sophisticated, livable, and energy-conscious environment. It is a testament to the enduring relevance of Eichler design principles and a model for sensitive renovation in the Silicon Valley context.
The result is a home that is at once a family sanctuary, a showcase of mid-century modern heritage, and a contemporary expression of openness, light, and material quality. For more examples of how architects blend tradition with modern living, see our features on House of Raaz and the ANJIN Gosho Ebisugawa machiya renovation.
Photography: Joe Fletcher Photography
- Contemporary residential design
- Courtyard-centered home
- Eichler home renovation
- Eichler Plan OJ-1605
- Family-friendly modern home
- Historic home preservation
- Indoor-outdoor living
- Lush garden integration
- mid-century modern interiors
- Mid-century modern renovation
- Modern material palette
- Open floor plan renovation
- Post-and-beam construction
- Red cedar façade
- Ryan Leidner Architecture
- silicon valley architecture
- Sliding glass doors design
- Sunnyvale architecture
- sustainable home renovation
- Twin Gable House
I create and manage digital content for architecture-focused platforms, specializing in blog writing, short-form video editing, visual content production, and social media coordination. With a strong background in project and team management, I bring structure and creativity to every stage of content production. My skills in marketing, visual design, and strategic planning enable me to deliver impactful, brand-aligned results.
1 Comment
Submit your architectural projects
Follow these steps for submission your project. Submission FormLatest Posts
Stefan Żeromski Theatre by WXCA
Revitalised by WXCA, the Stefan Żeromski Theatre in Kielce combines meticulous heritage...
Thoravej 29 by pihlmann architects
pihlmann architects’ Thoravej 29 in Copenhagen transforms a 1967 factory into a...
Mess Hall by Architecture Architecture
Mess Hall by Architecture Architecture transforms a Victorian terrace into a light-filled,...
Casa Sanlorenzo in Venice: Preserving Memory Through Contemporary Architecture
Casa Sanlorenzo, set within a late 1940s Venetian building, redefines contemporary living...


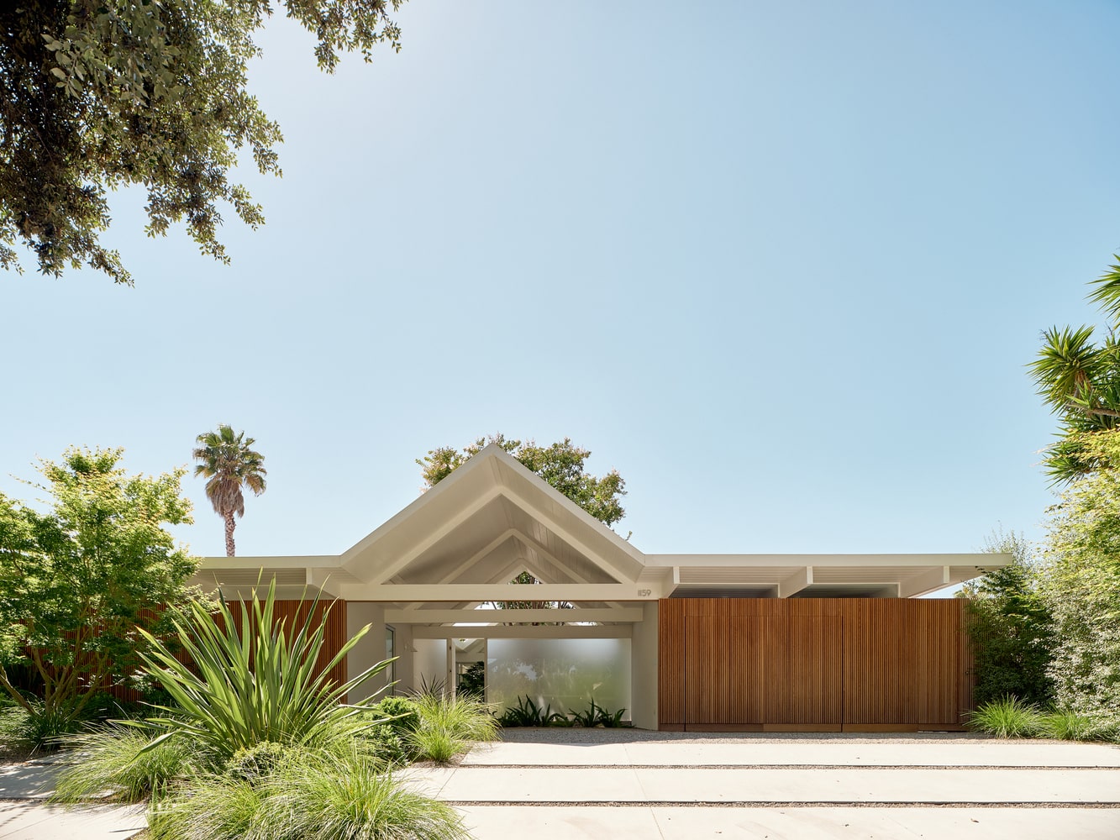















































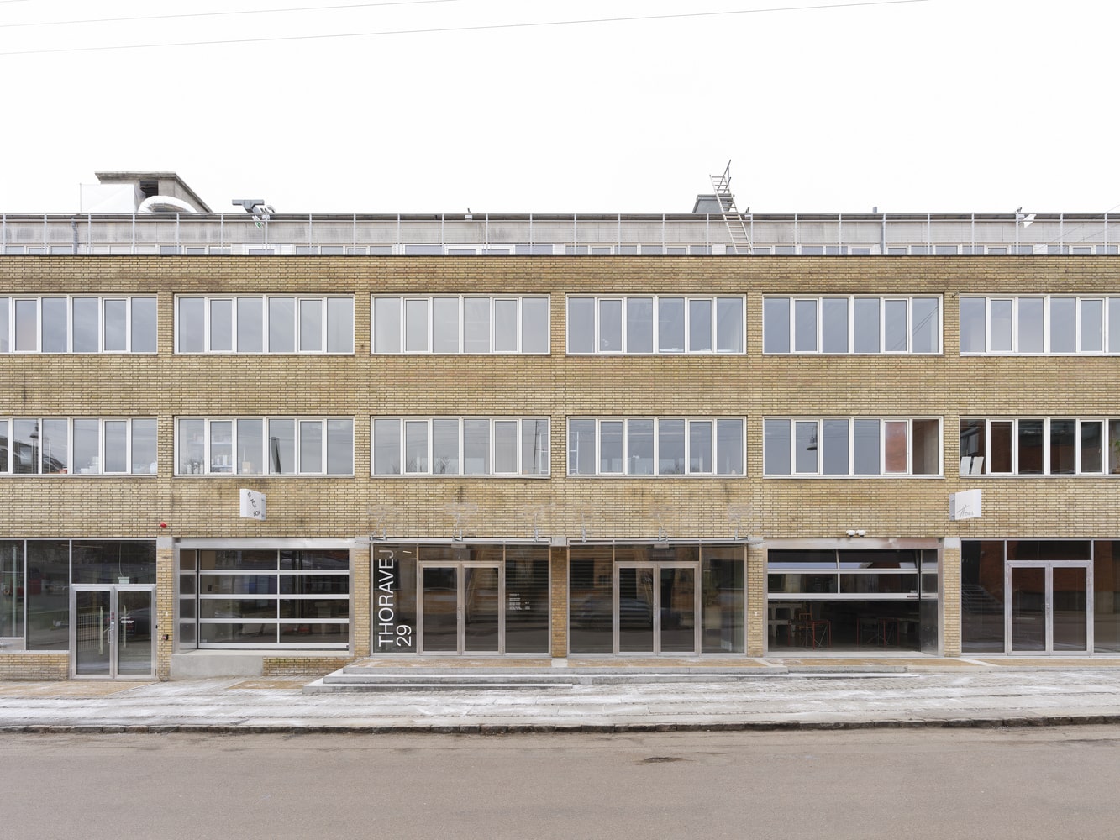
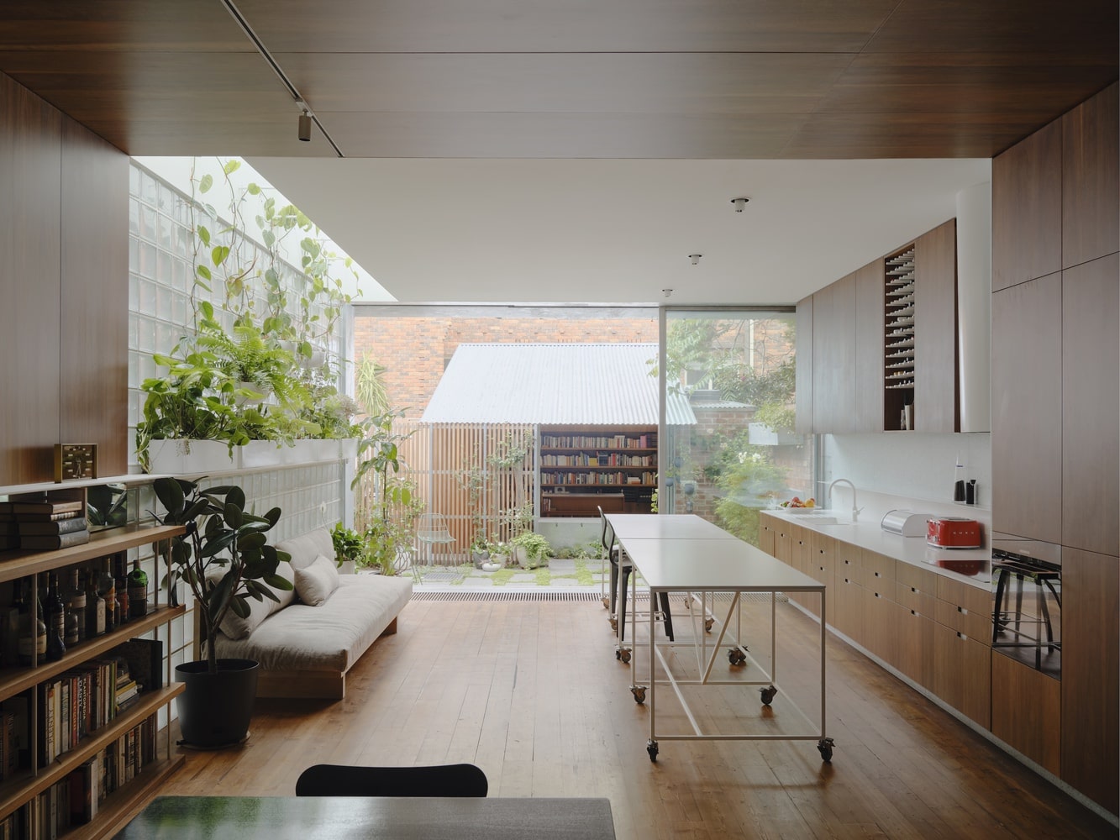
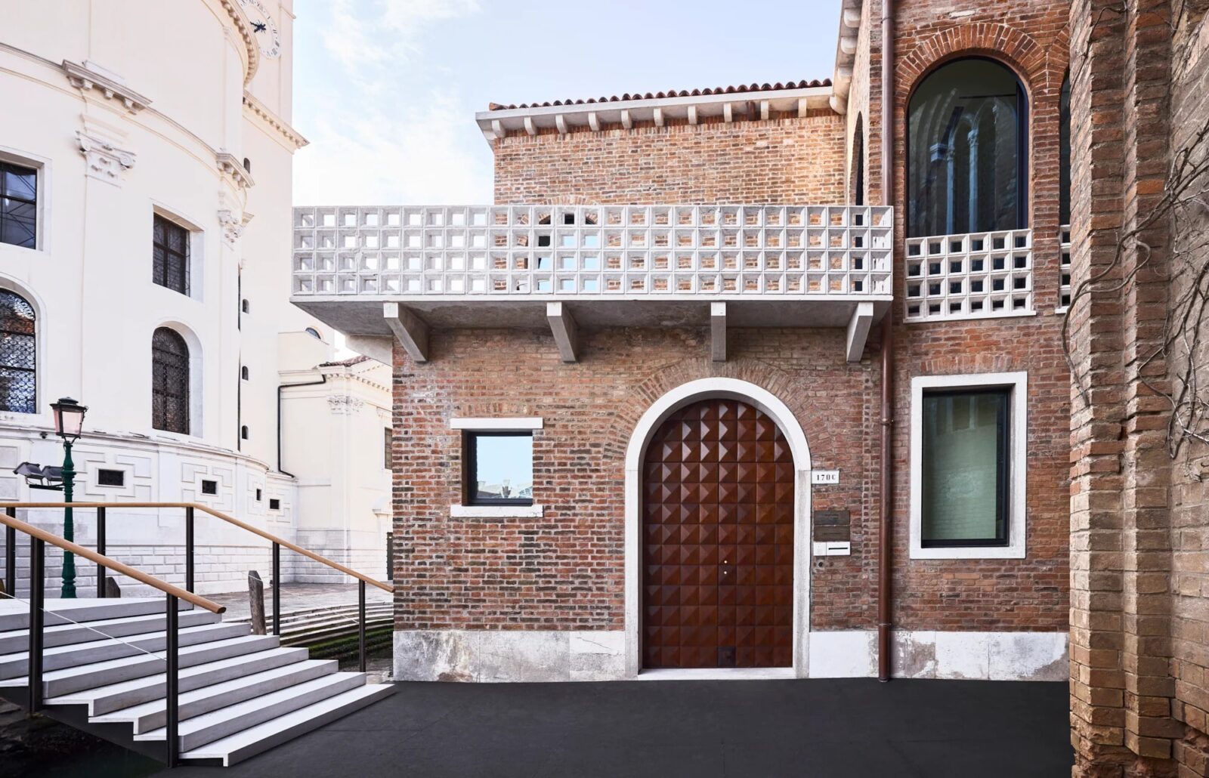
Oh, wow, a house that connects the interior to the outdoors. Groundbreaking concept! Who would have thought tearing down walls would make a home feel more open? I mean, thank goodness for those sliding glass doors—because nothing says modern living like a pool view while doing the dishes. And let’s applaud the removal of shag carpeting; I’m sure that was a tough decision to make.