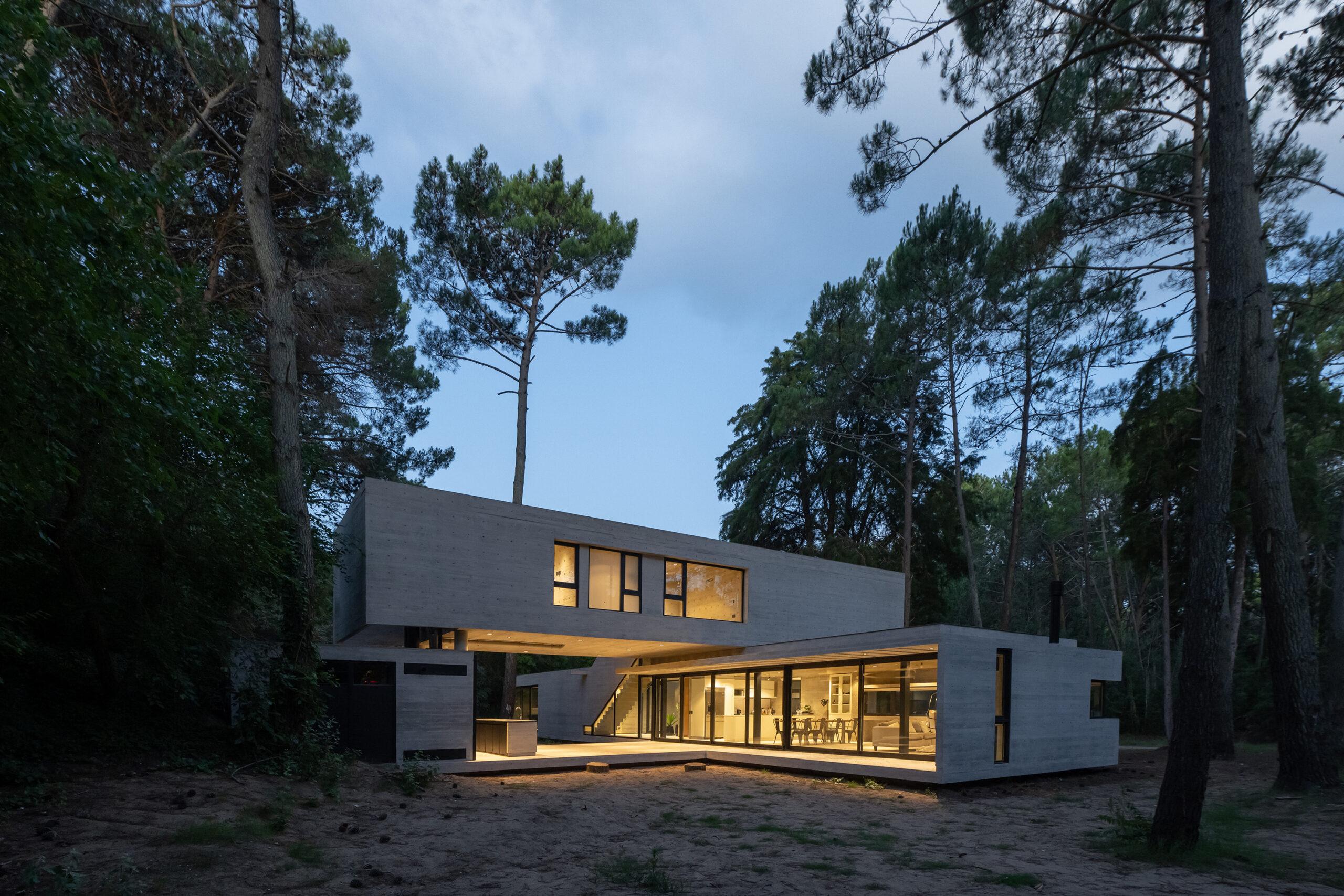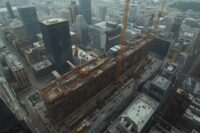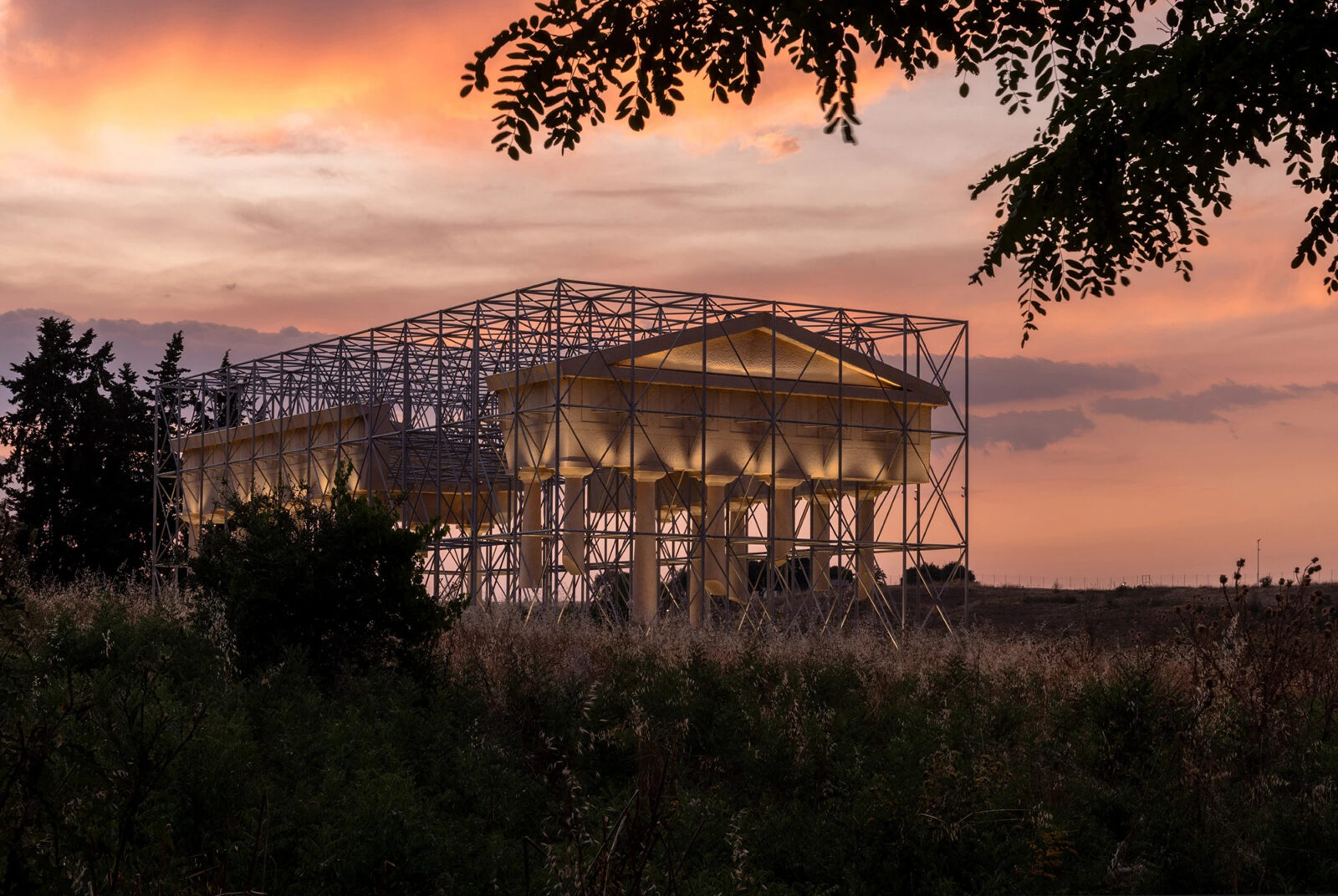- Home
- Articles
- Architectural Portfolio
- Architectral Presentation
- Inspirational Stories
- Architecture News
- Visualization
- BIM Industry
- Facade Design
- Parametric Design
- Career
- Landscape Architecture
- Construction
- Artificial Intelligence
- Sketching
- Design Softwares
- Diagrams
- Writing
- Architectural Tips
- Sustainability
- Courses
- Concept
- Technology
- History & Heritage
- Future of Architecture
- Guides & How-To
- Art & Culture
- Projects
- Interior Design
- Competitions
- Jobs
- Store
- Tools
- More
- Home
- Articles
- Architectural Portfolio
- Architectral Presentation
- Inspirational Stories
- Architecture News
- Visualization
- BIM Industry
- Facade Design
- Parametric Design
- Career
- Landscape Architecture
- Construction
- Artificial Intelligence
- Sketching
- Design Softwares
- Diagrams
- Writing
- Architectural Tips
- Sustainability
- Courses
- Concept
- Technology
- History & Heritage
- Future of Architecture
- Guides & How-To
- Art & Culture
- Projects
- Interior Design
- Competitions
- Jobs
- Store
- Tools
- More

In July, the education of the group of students from Moscow Institute of Architecture (MARKHI) was completed. The group was led by partners of “Tsimailo Lyashenko and Partners”, a Moscow-based architectural bureau. To celebrate the graduation, we’ve made an article about their projects.
The project group has been invited to develop concepts for an industrial area in Kazan, Russia. Now in this area, located on the Volga River, there are an elevator of Tatarstan grain technologies, railway tracks, several shops and gas stations. The students worked on projects, divided into three groups. Thus, three development concepts emerged, united by one theme, each important for the city: canals, city square, and port.

Concept: Canals
Kazan is located on the banks of the largest water reservoir in Eurasia, where the Volga and Kazanka rivers flow into it, so the overall concept became the idea of a city on water. The new system of canals allows each building to be located on the waterfront. Common rules and features were formed after analysing existing cities on water: Venice, Copenhagen, St. Petersburg, and others. Six projects follow these principles and form a united project subordinate to water.
Projects: Open Institute, Scientific and Artistic Cluster, Academy of Arts, Vertical Square, House-Bridge, Carpet Quarter.

Concept: City Square
The proposed territory was divided into six parts connected to each other. Each of them has a primary element — a special place around which the city square is organised. The analysis of European and Eastern cities revealed the artefacts that became the basis of the project, which implies a dialogue between East and West. When creating the overall project, the group used the collage method, which connected the cultural and historical context of the area with the vision of the future.
Projects: River Station Complex, Urbanism Centre, Embankment, Swimming Pool, Cultural Centre, Theater Square.

Concept: Port
The new concept of development rethinks the industrial past of the territory and reveals the potential of the existing structure. Linear connections that originated in the past as a simple and efficient logistics scheme are becoming green boulevards and walking routes that now unite the site. The bay, which used to allow moving between different points of the port by water, turns into the visual centre of the area. A new transport and pedestrian route is emerging around it.
illustrarch is your daily dose of architecture. Leading community designed for all lovers of illustration and #drawing.
Submit your architectural projects
Follow these steps for submission your project. Submission FormLatest Posts
Heritage “Ay” Kiln Adaptive Renewal by WUGE Studio & YFS
Heritage “Ay” Kiln Adaptive Renewal by WUGE Studio + YFS reinterprets a...
Adaptive Reuse of the Michelin Factory by Kengo Kuma & Associates
Kengo Kuma & Associates has unveiled a proposal to transform the former...
Inverse Ruin: Reimagining an Ancient Temple Through Contemporary Intervention
A contemporary architectural installation at the Herakleia archaeological site in Policoro offers...
Seddülbahir Fortress Re-Use Project by KOOP Architects + AOMTD
Seddülbahir Fortress, restored after 26 years of multidisciplinary work, reopens as a...

















Leave a comment