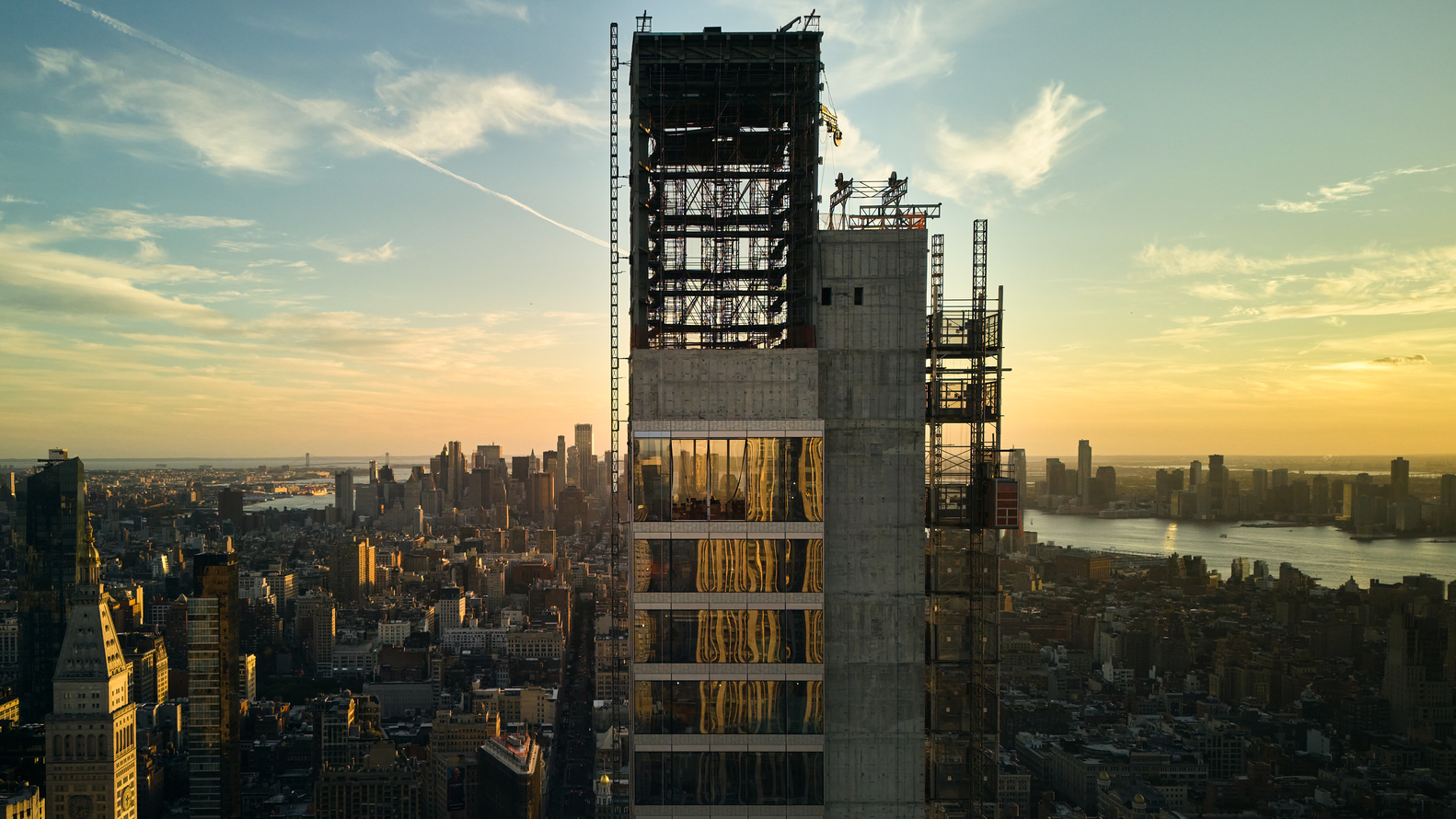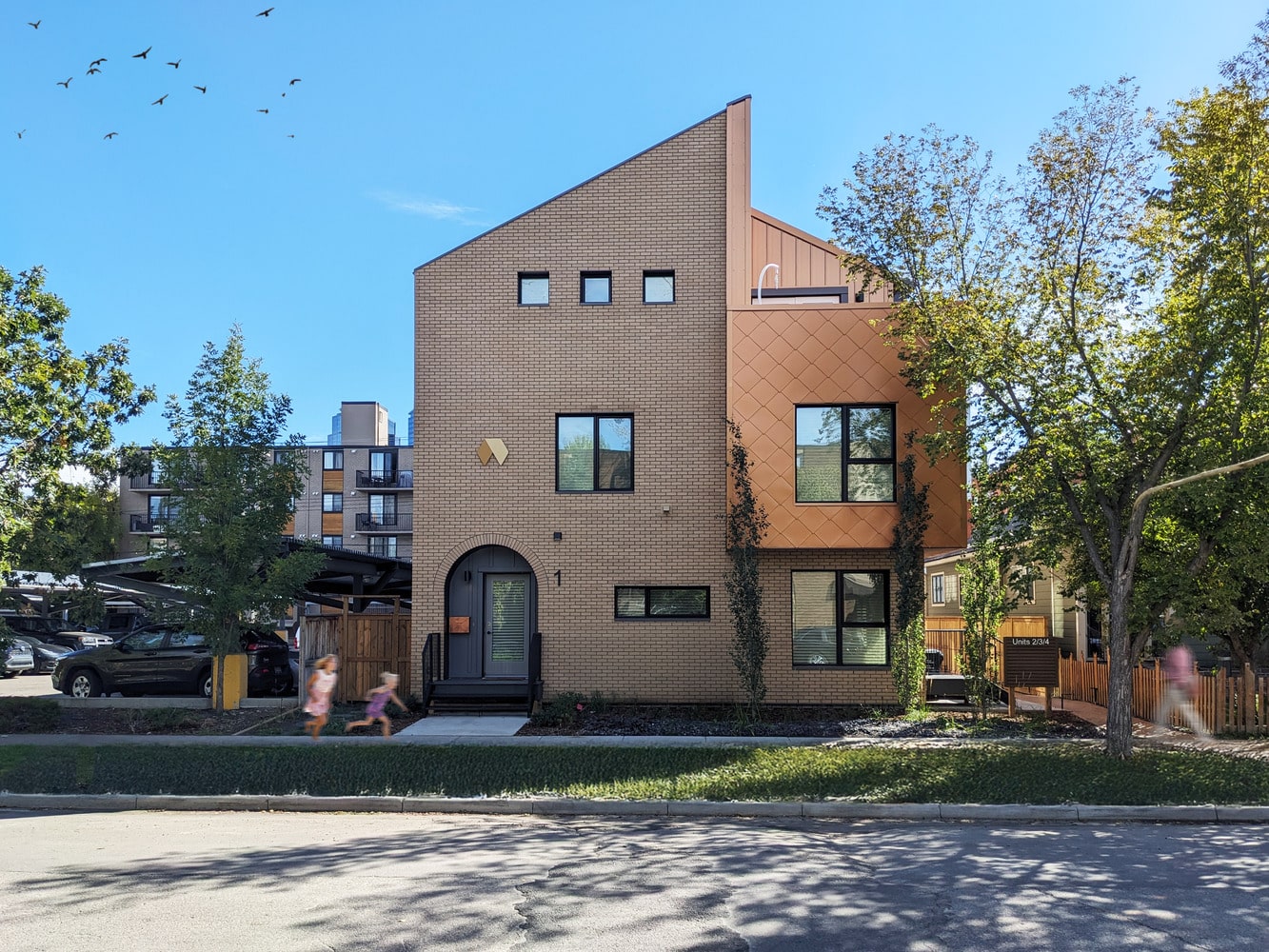- Home
- Articles
- Architectural Portfolio
- Architectral Presentation
- Inspirational Stories
- Architecture News
- Visualization
- BIM Industry
- Facade Design
- Parametric Design
- Career
- Landscape Architecture
- Construction
- Artificial Intelligence
- Sketching
- Design Softwares
- Diagrams
- Writing
- Architectural Tips
- Sustainability
- Courses
- Concept
- Technology
- History & Heritage
- Future of Architecture
- Guides & How-To
- Art & Culture
- Projects
- Interior Design
- Competitions
- Jobs
- Store
- Tools
- More
- Home
- Articles
- Architectural Portfolio
- Architectral Presentation
- Inspirational Stories
- Architecture News
- Visualization
- BIM Industry
- Facade Design
- Parametric Design
- Career
- Landscape Architecture
- Construction
- Artificial Intelligence
- Sketching
- Design Softwares
- Diagrams
- Writing
- Architectural Tips
- Sustainability
- Courses
- Concept
- Technology
- History & Heritage
- Future of Architecture
- Guides & How-To
- Art & Culture
- Projects
- Interior Design
- Competitions
- Jobs
- Store
- Tools
- More
Residence Terrebonne by Saucier + Perrotte architectes
Located in Terrebonne, Québec, this riverside residence is carefully crafted to harmonize with its unique setting—a long, narrow strip of former agricultural land. Nestled along the banks of the Mille-Îles River, the design embraces the water views while offering a sense of seclusion from nearby properties.

Table of Contents Show
Located in Terrebonne, Québec, this riverside residence is carefully crafted to harmonize with its unique setting—a long, narrow strip of former agricultural land. Nestled along the banks of the Mille-Îles River, the design embraces the water views while offering a sense of seclusion from nearby properties. The layout prioritizes both privacy and openness, resulting in a bold, square-shaped, single-story home flanked by concrete walls on either side and completely open to the riverfront.
Elevating the design, a second-floor master suite rises above the main volume, introducing a vertical focal point while maximizing the available space.

A Sculptural Wooden Framework
One of the home’s defining features is its complex walnut wood structure—a continuous framework that extends across the entire 724-square-meter interior. This system, free of internal columns, uses interlocking timber components to form a self-supporting grid that ensures open, uninterrupted living spaces.
At the rear, slender H-shaped columns subtly support a full-height glass façade, drawing the outdoors in and offering panoramic views of the river beyond.

Architectural Openings and Light Play
Key parts of the home—such as the entrance, garage, terrace, and children’s area—have been designed with intentional voids. These open-air zones allow natural light and vegetation to gradually become part of the architecture as the surrounding landscape matures. The overall structure is clad in black zinc, giving the home a striking, modern aesthetic while subtly disguising its residential function.
Interiors That Flow Seamlessly
The interior revolves around a generous open-plan living area, unified by a sleek white steel bookshelf wall. This design element runs throughout the home, connecting the kitchen, entry, children’s spaces, and garage, while cleverly concealing technical systems behind its clean lines.
A sculptural white staircase descends from the upper level, illuminating the center of the home and guiding the eye toward the master suite. This secluded retreat includes a sitting area, dual walk-in closets, a spa-like bathroom filled with daylight, and a private terrace that floats above the river.

Private Zones and Structural Harmony
Near the front of the house, the children’s bedrooms are tucked into their own quiet wing. These spaces are enclosed by double-layered insulated concrete walls, blending seamlessly with the home’s rhythmic material palette. Together, the wood structure, concrete surfaces, built-in shelving, and fireplace interact with the natural light to create a dynamic, atmospheric interior.
Landscaped for Integration
The surrounding site has been gently contoured to form rolling mounds and soft transitions, shaping a natural, welcoming landscape. New plantings of trees, shrubs, and low vegetation are designed to gradually blur the boundary between building and nature.
The property gently slopes down to an outdoor pool and lounge area, ultimately leading to a long boardwalk that extends toward the water’s edge—where a natural beach offers a serene connection to the river.

A Riverside Retreat Designed to Endure
More than just a modern home, this project stands as a refined exploration of material honesty, spatial fluidity, and environmental integration. Each element—from the structural walnut grid to the riverside boardwalk—has been thoughtfully designed to create a living experience deeply tied to its setting, where architecture and landscape come together in quiet harmony.
Photography: Olivier Blouin
- Architecture and nature integration
- Black zinc cladding house
- Canadian modernist architecture
- Column-free interior design
- Contemporary timber architecture
- landscape-integrated architecture
- Mille-Îles River architecture
- Modern family home design
- Modern home with natural light
- Modern house with river view
- Open-plan riverside home
- Private modern home layout
- Québec residential architecture
- Riverfront house design ideas
- Riverside residence Québec
- Sculptural architecture Canada
- Single-story modern home
- Sustainable riverside retreat
- Timber frame modern design
- Walnut wood structure home
Submit your architectural projects
Follow these steps for submission your project. Submission FormLatest Posts
Mareterra Monaco Complex by Valode & Pistre
Mareterra by Valode & Pistre extends Monaco into the Mediterranean through a...
262 Fifth Avenue Skyscraper: Engineering Precision Meets Residential Design
Designed by Moscow-based practice Meganom, 262 Fifth Avenue is a super-slender residential...
Carisbrooke Residence by DAAS – Design and Architecture Studio
Carisbrooke Residence by DAAS redefines urban infill in Calgary, combining sustainable design,...
Brunswick Yard by Carr
Brunswick Yard by Carr is a contemporary residential development in Melbourne, blending...
































Leave a comment