- Home
- Articles
- Architectural Portfolio
- Architectral Presentation
- Inspirational Stories
- Architecture News
- Visualization
- BIM Industry
- Facade Design
- Parametric Design
- Career
- Landscape Architecture
- Construction
- Artificial Intelligence
- Sketching
- Design Softwares
- Diagrams
- Writing
- Architectural Tips
- Sustainability
- Courses
- Concept
- Technology
- History & Heritage
- Future of Architecture
- Guides & How-To
- Art & Culture
- Projects
- Interior Design
- Competitions
- Jobs
- Store
- Tools
- More
- Home
- Articles
- Architectural Portfolio
- Architectral Presentation
- Inspirational Stories
- Architecture News
- Visualization
- BIM Industry
- Facade Design
- Parametric Design
- Career
- Landscape Architecture
- Construction
- Artificial Intelligence
- Sketching
- Design Softwares
- Diagrams
- Writing
- Architectural Tips
- Sustainability
- Courses
- Concept
- Technology
- History & Heritage
- Future of Architecture
- Guides & How-To
- Art & Culture
- Projects
- Interior Design
- Competitions
- Jobs
- Store
- Tools
- More
Carisbrooke Residence by DAAS – Design and Architecture Studio
Carisbrooke Residence by DAAS redefines urban infill in Calgary, combining sustainable design, community-focused landscaping, and human-scaled architecture to integrate rental suites seamlessly into the Sunnyside neighborhood.
Table of Contents Show
Set in Calgary’s vibrant Sunnyside neighborhood, Carisbrooke Residence reimagines urban densification through a lens of community engagement, sustainable planning, and human-scaled design. The project introduces four three-bedroom rental suites into an established inner-city fabric, providing secure parking and Class 1 bike storage while remaining sensitive to the character of the neighborhood. Rather than imposing a typical multi-unit form, the design emphasizes integration with its surroundings, creating a building that is both functional and welcoming.
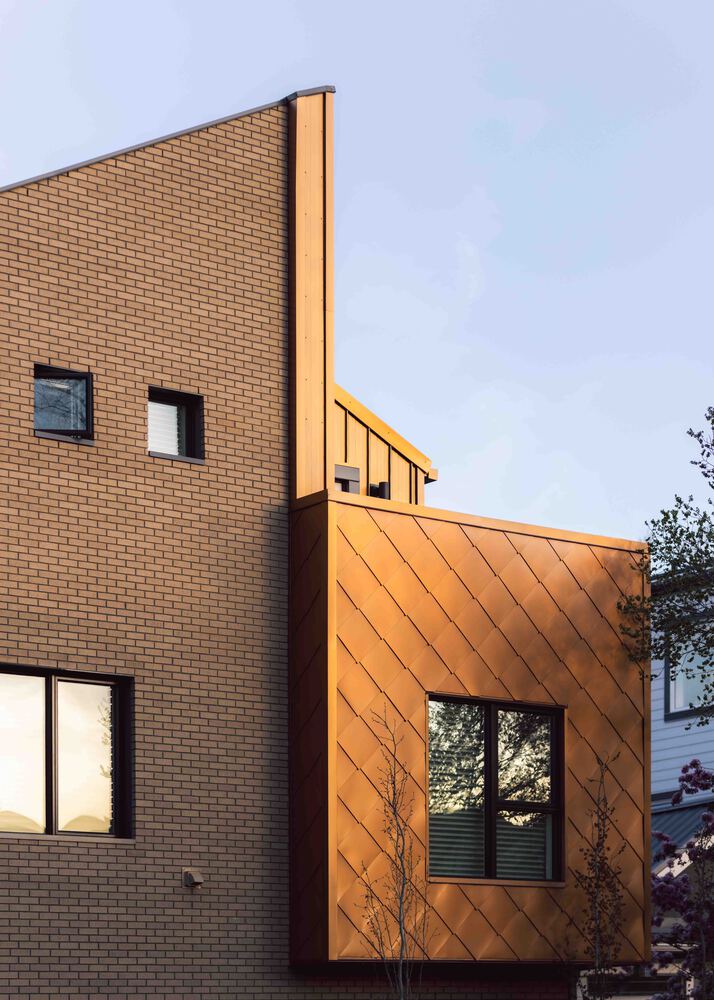
Urban Integration and Street Presence
The architectural concept is grounded in the notion of dwelling within an urban park. Generous landscaping along the west property line forms a semi-private courtyard that mediates between public and private realms. This green corridor acts as both a buffer and a connective space, encouraging informal interactions among residents and fostering engagement with the surrounding community. The west-facing orientation of the building and clear sightlines support passive surveillance, promoting safety while reinforcing openness. The gradual layering of spaces from the public sidewalk to private thresholds enhances neighborhood integration, allowing the building to contribute meaningfully to the vitality of 1st Avenue N.W.

Massing, Orientation, and Solar Strategy
The building’s massing is carefully oriented north-south and aligned with the eastern setback, allowing deep solar penetration into all units. This passive strategy maximizes natural light in winter months, enhancing energy efficiency while creating bright, inviting interiors. Front doors and pedestrian pathways are arranged to encourage intuitive circulation, fostering connections between residents and the street. The careful modulation of form—combined with the use of durable, low-maintenance materials—ensures that Carisbrooke Residence maintains a strong visual presence without overwhelming the neighborhood context.
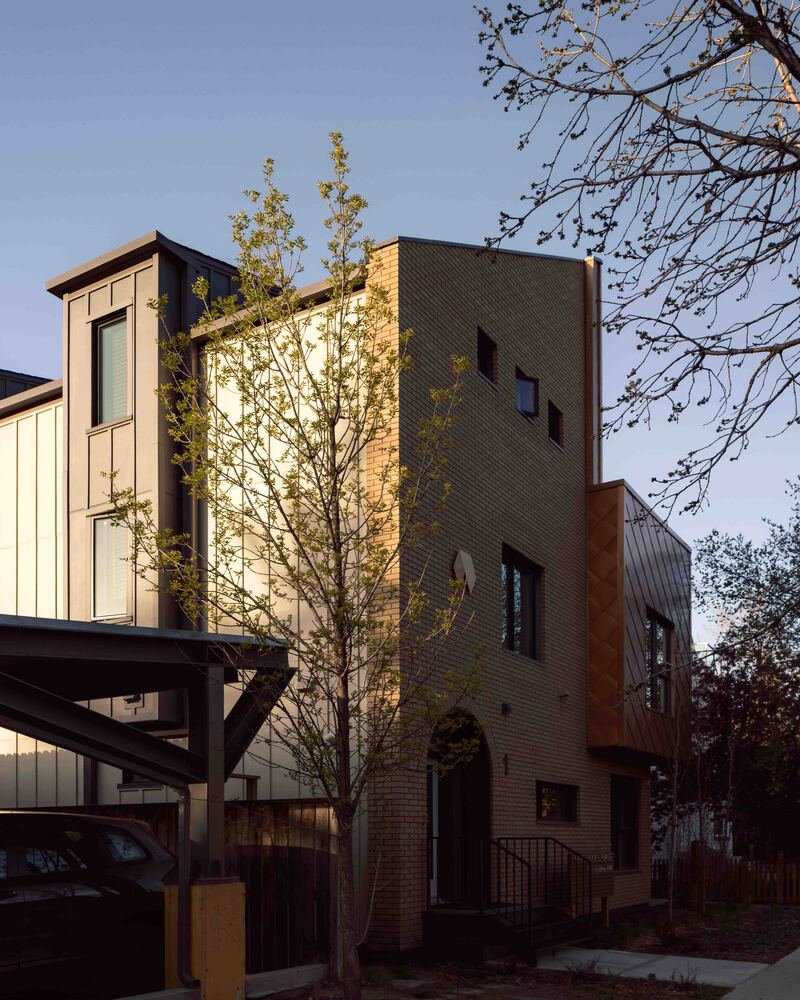
Landscape and Community Spaces
Landscaping is central to the project’s design, with an emphasis on the courtyard as a semi-private community space. This area animates the site, offering opportunities for social interaction and relaxation. Plantings are chosen to harmonize with the existing streetscape, softening transitions between public and private zones and enhancing the overall livability of the development. The courtyard also provides visual relief, framing the building and offering a contemplative outdoor environment that strengthens the sense of place within Sunnyside.
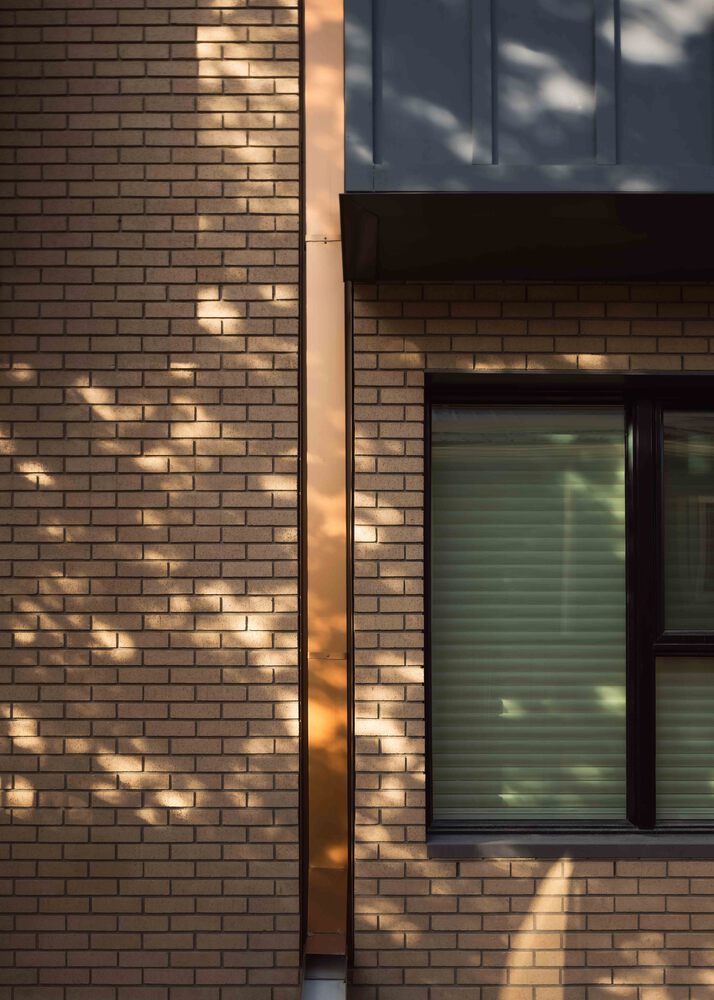
Sustainability and Resilience
Carisbrooke Residence demonstrates foresight in addressing environmental and technical considerations. Though located outside Calgary’s designated Flood Fringe zone, the main floor is elevated above the prescribed flood height, and vulnerable mechanical systems are placed on higher levels to ensure long-term resilience. Durable, non-organic materials are employed below grade to withstand potential exposure to moisture while maintaining aesthetic quality. Solar access, natural ventilation, and careful orientation reduce reliance on mechanical heating, integrating sustainable strategies seamlessly into the building’s design.
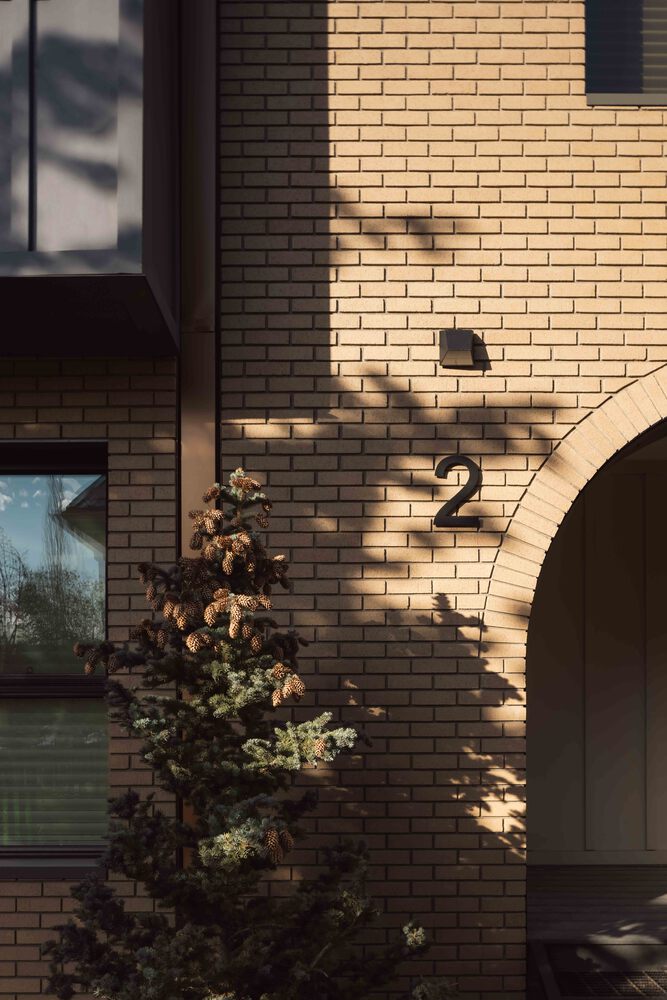
Elevating Infill Housing
What emerges from Carisbrooke Residence is a quiet redefinition of infill housing. Beyond merely increasing density, the project creates a framework for community-building and placemaking. By combining thoughtful urban design, sustainability, and neighborhood sensitivity, the development transforms a compact site into a human-scaled, livable, and elegant space. The building exemplifies how infill projects can not only complement existing contexts but also enhance them, offering a model for sustainable, integrated urban living that balances functionality with visual and social harmony.
Photography: Hayden Patullo
- Calgary architecture projects
- Calgary residential architecture
- Carisbrooke Residence
- community-focused architecture
- DAAS Architecture
- Energy-efficient residential design
- Green urban corridors
- Human-scaled design
- Inner-city infill development
- Landscape integration
- Low-maintenance materials
- modern urban living
- Multi-unit residential design
- Natural ventilation strategies
- Neighborhood-sensitive design
- Passive solar strategy
- Semi-private courtyard
- Sustainable residential design
- Urban densification projects
- Urban infill housing
I create and manage digital content for architecture-focused platforms, specializing in blog writing, short-form video editing, visual content production, and social media coordination. With a strong background in project and team management, I bring structure and creativity to every stage of content production. My skills in marketing, visual design, and strategic planning enable me to deliver impactful, brand-aligned results.
Submit your architectural projects
Follow these steps for submission your project. Submission FormLatest Posts
San Francisco’s Treasure Island with the Tallest Residential Tower by David Baker Architects
David Baker Architects completes Isle House, a 22-story residential tower that stands...
Mareterra Monaco Complex by Valode & Pistre
Mareterra by Valode & Pistre extends Monaco into the Mediterranean through a...
262 Fifth Avenue Skyscraper: Engineering Precision Meets Residential Design
Designed by Moscow-based practice Meganom, 262 Fifth Avenue is a super-slender residential...
Brunswick Yard by Carr
Brunswick Yard by Carr is a contemporary residential development in Melbourne, blending...


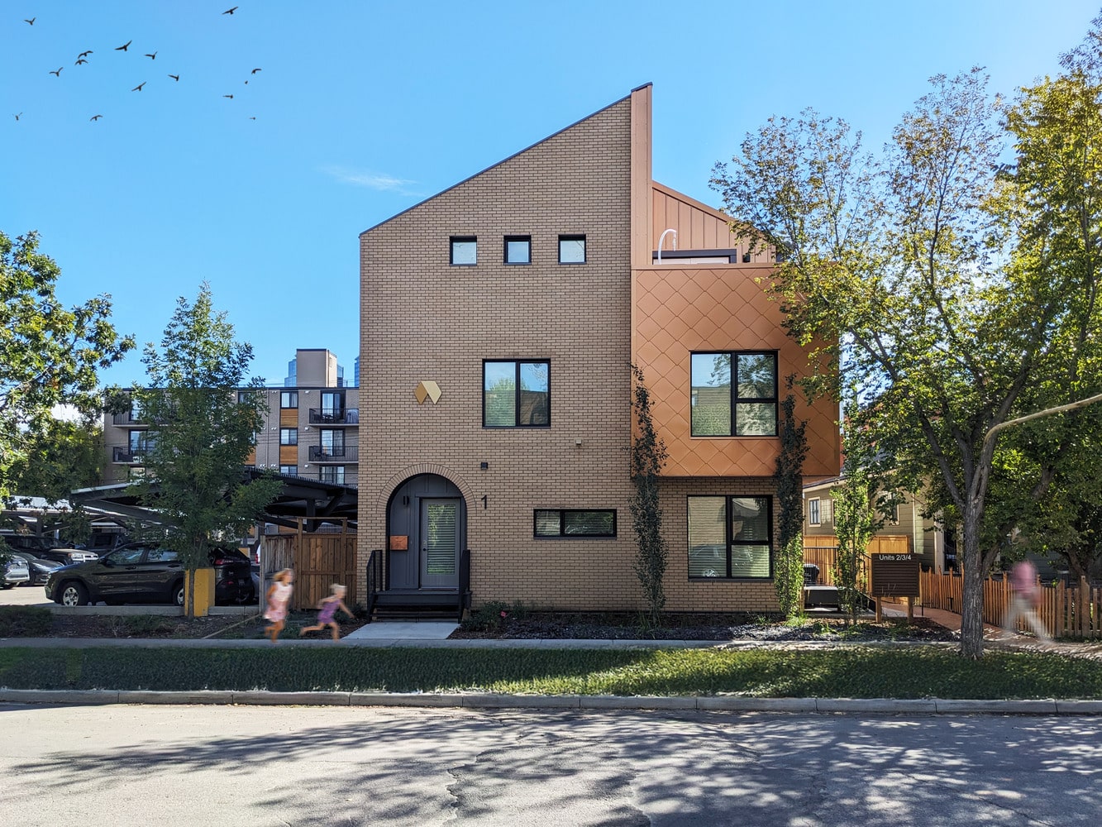
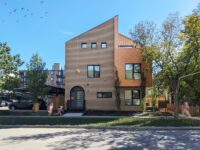
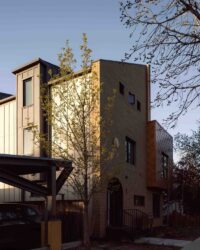
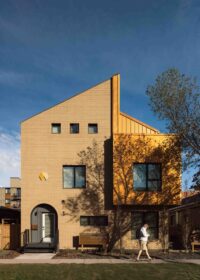
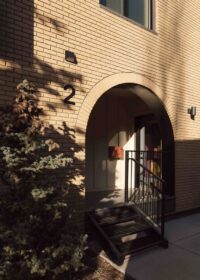
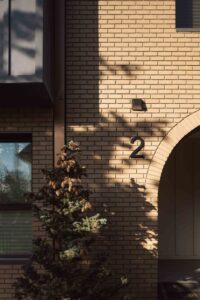
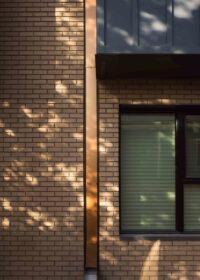
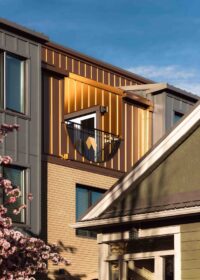
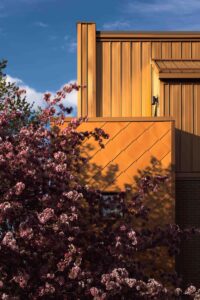
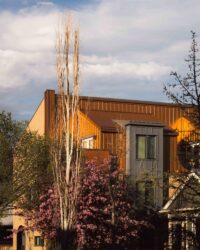
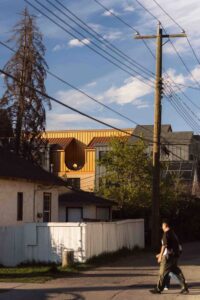
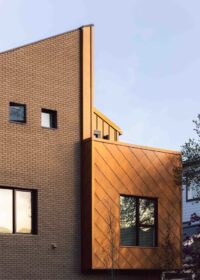
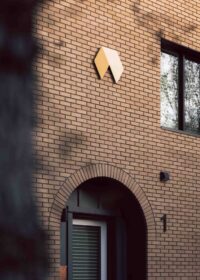

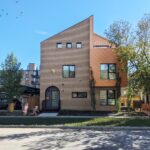
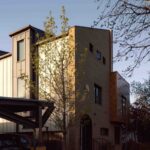
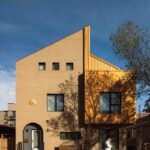

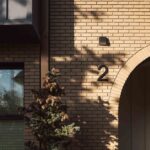

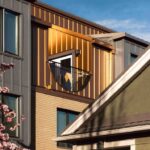

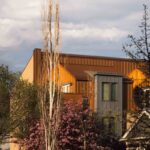
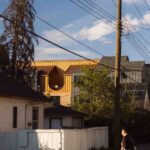
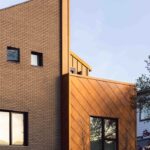

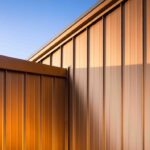

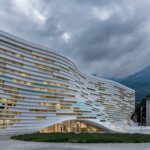




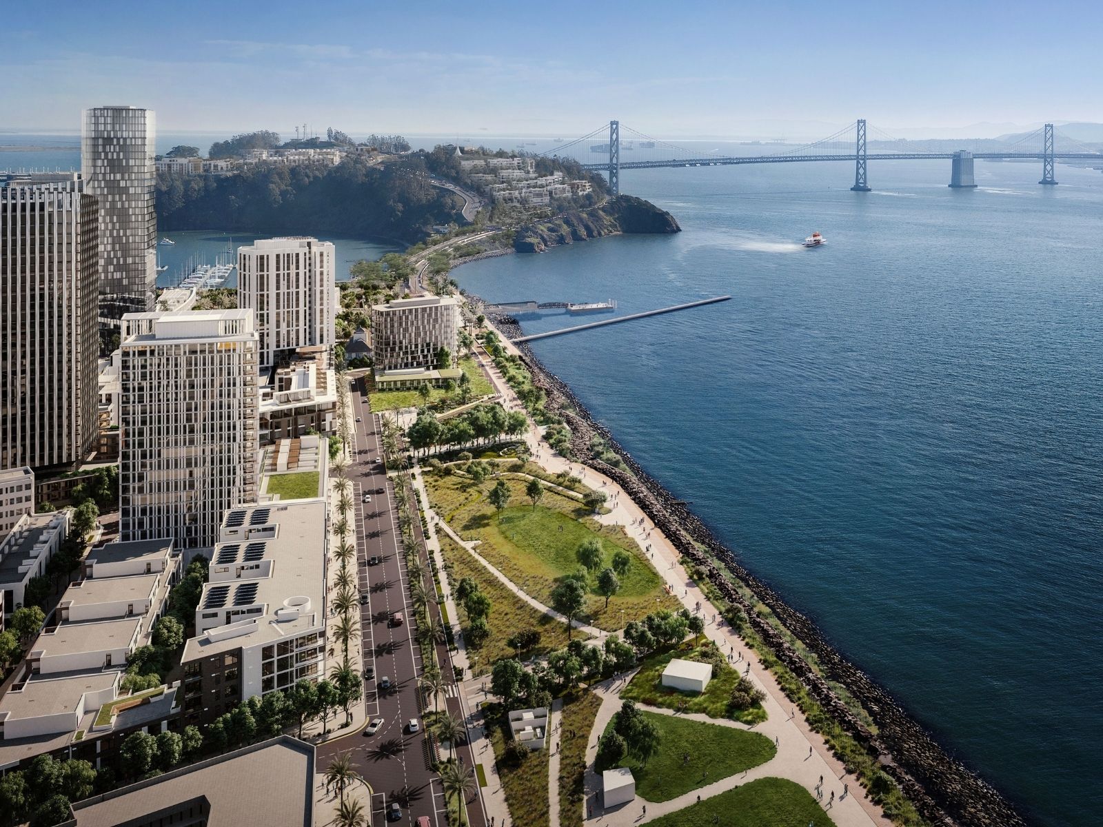

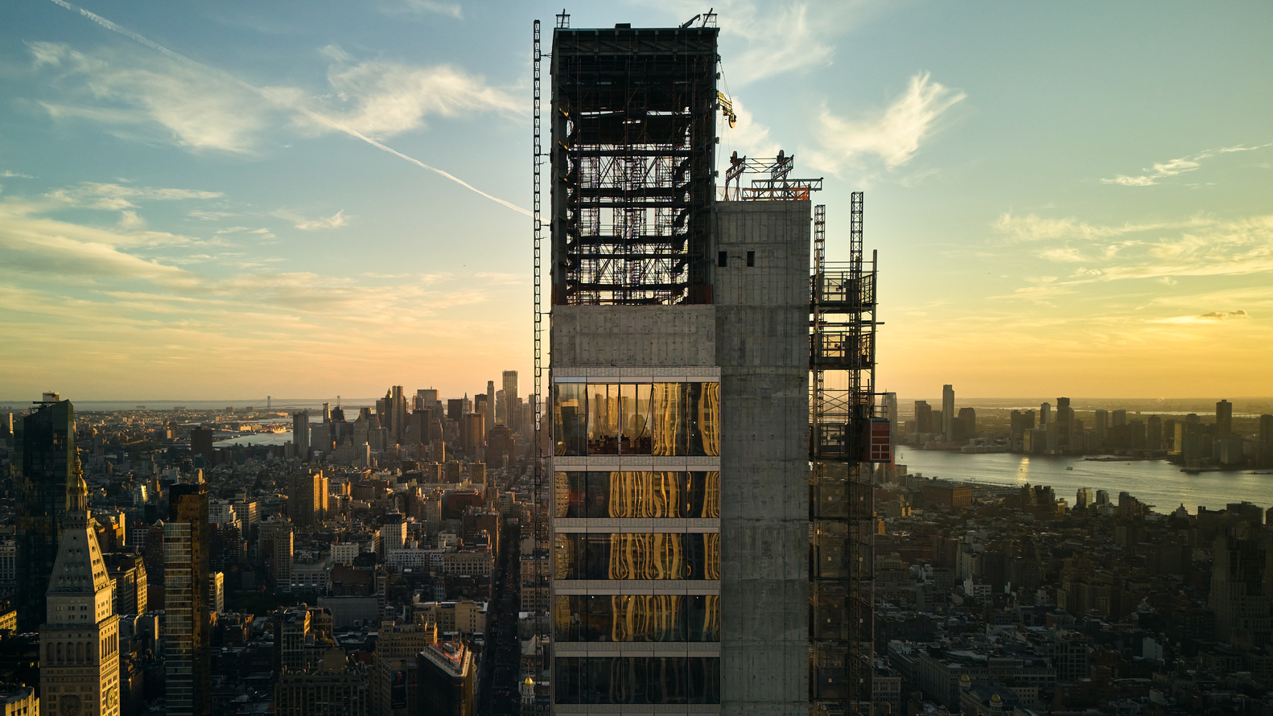

Leave a comment